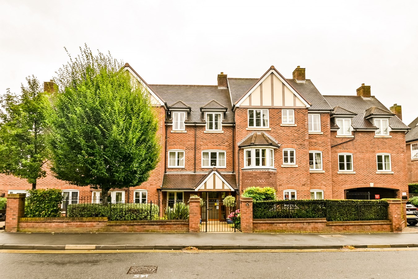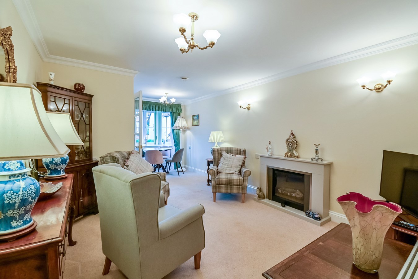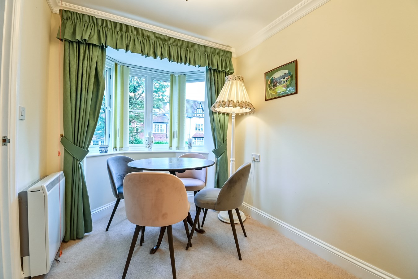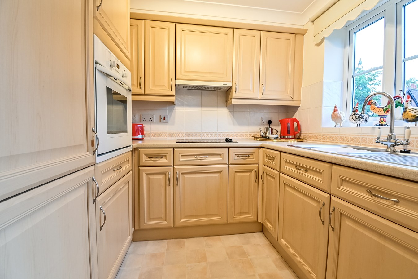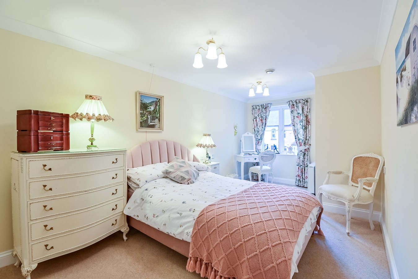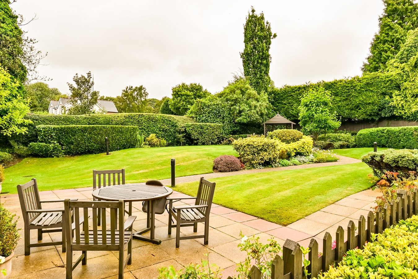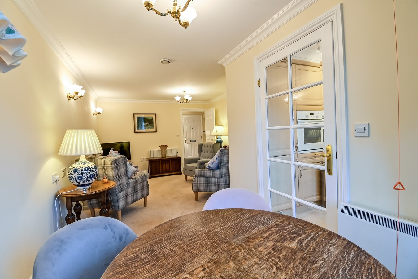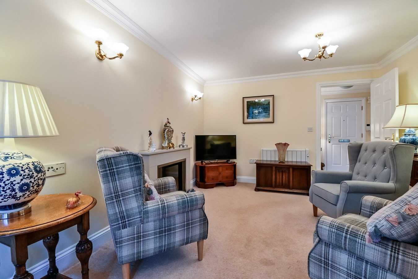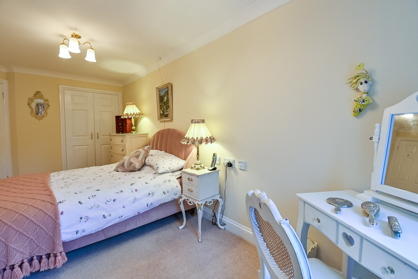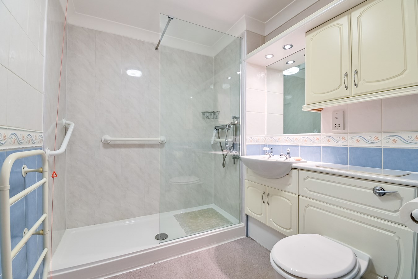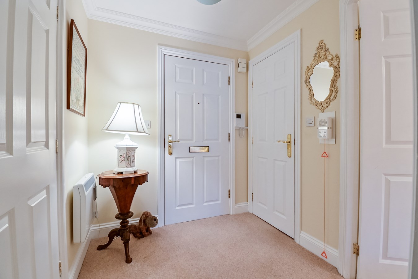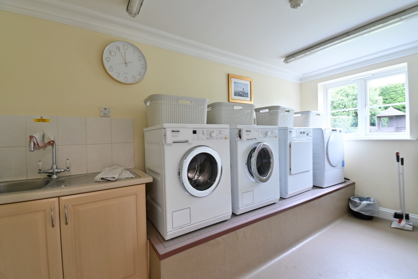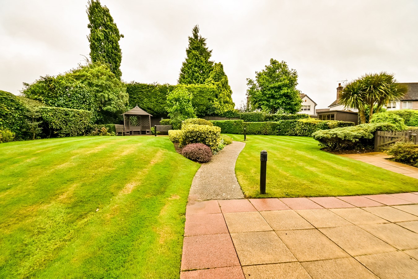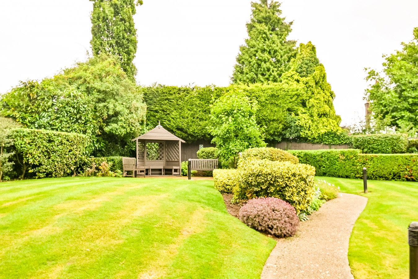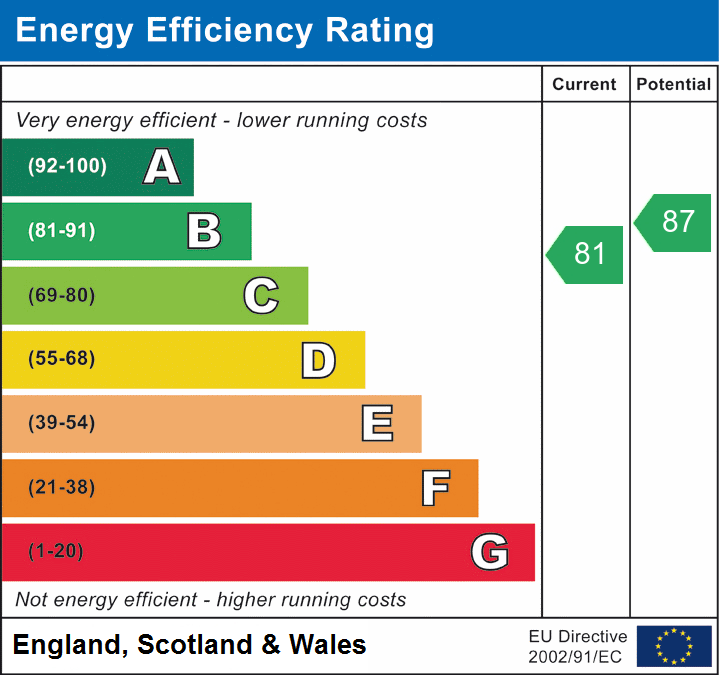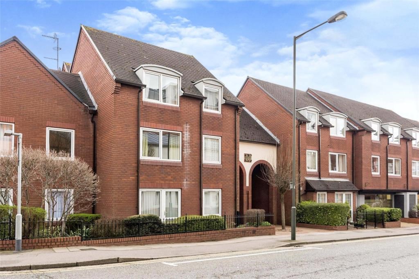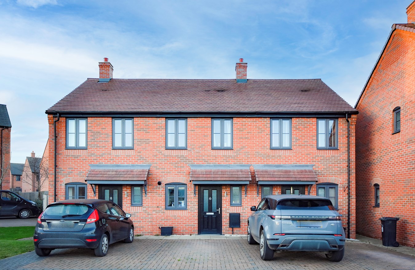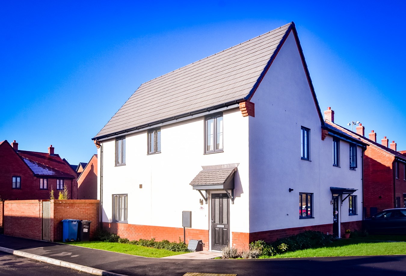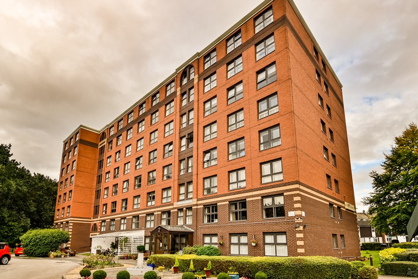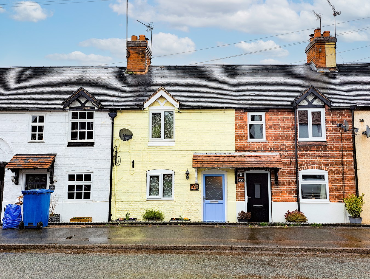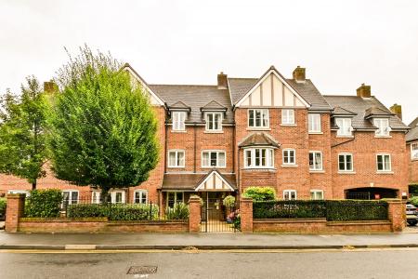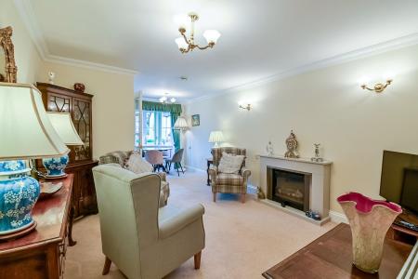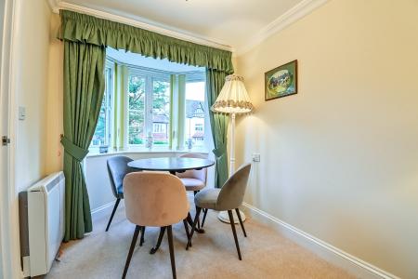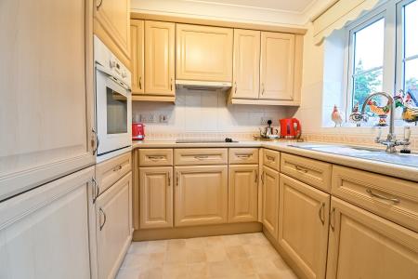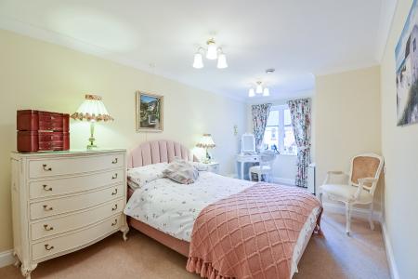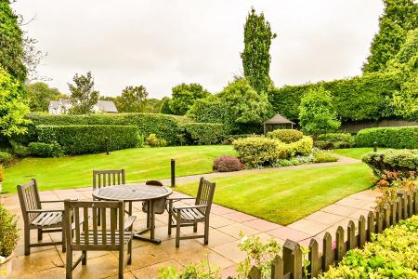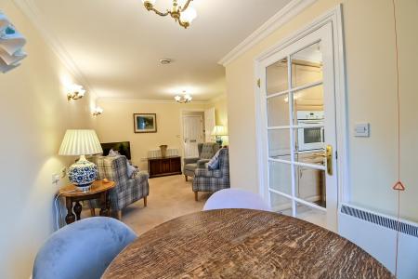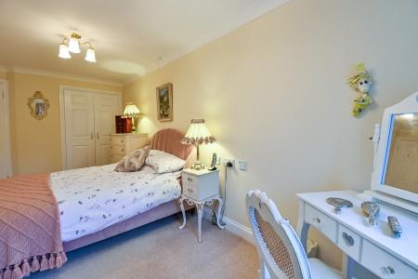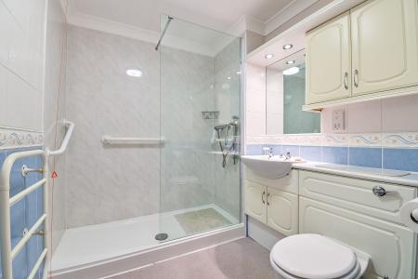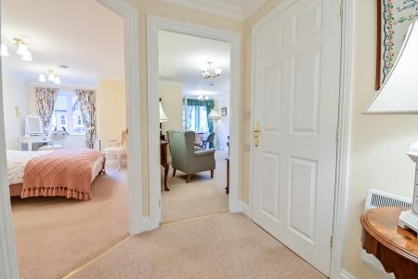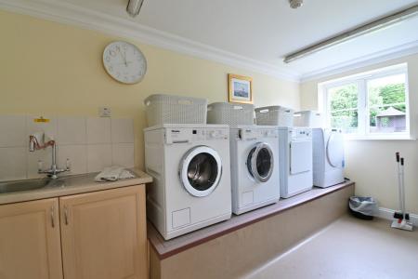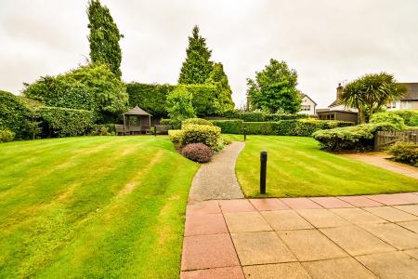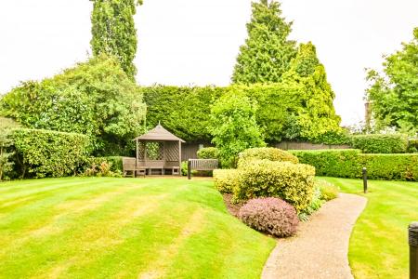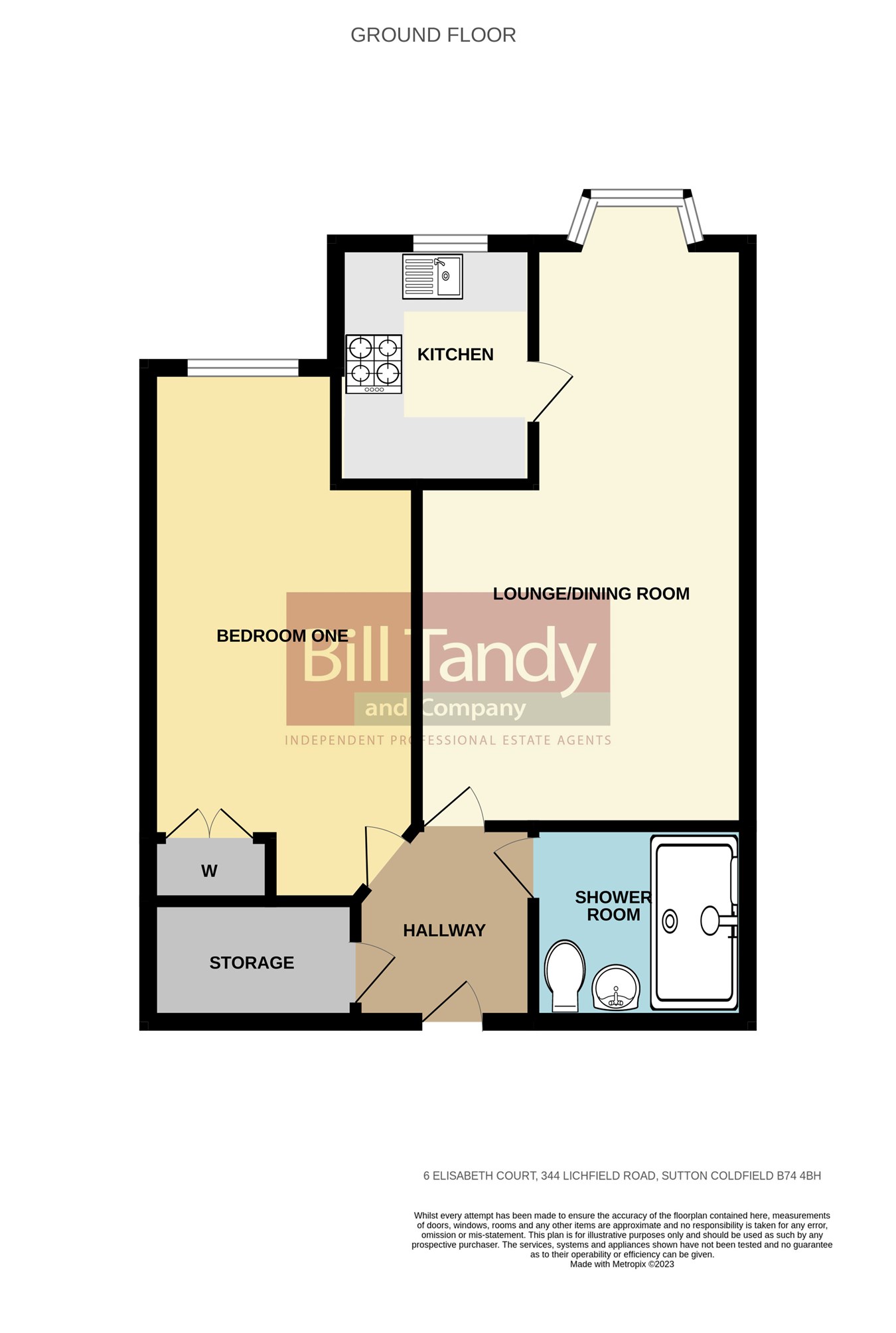- A well presented and attractive first floor retirement apartment being sold with vacant possession
- Attractive Lounge/Dining area
- Attractive bright fitted Kitchen with ample cupboard and drawer space
- Fitted Shower Room with large shower with grab rails and attractive vanity unit with ample storage space for bathroom toiletries
- Useful cupboard in hallway
- Bedroom with fitted wardrobes
- Pull cords in all rooms, visiting house Manager and 24 hour emergency careline system.
- Communal Laundry Room, attractive Communal Lounge and Communal Gardens
- New residents accepted from 55 years of age
- Good location being within walking distance to Mere Green centre, a bus stop within 65 yds, a shop within 20 yds, a GP practice within 200 yds and there are regular social activities organised
1 Bedroom Apartment for sale in Sutton Coldfield
This first floor retirement apartment is ideally located as it is within walking distance of Mere Green centre which offers shopping, bars, restaurants, gyms, coffee shops, doctors surgeries, library, Post Office and supermarkets as well excellent transport links via road, bus services and cross city rail services into Birmingham New Street and beyond. Regular social activities are organised by the Estate Manager and residents and there are the services of a visiting House Manager and a 24 hour Careline alarm service. The apartment boasts a lounge/dining area, a bright fitted kitchen, a shower room with attractive vanity unit incorporating cupboard space and vanity mirror with spotlights over and the bedroom has a range of fitted wardrobes. The complex also offers a communal laundry, an attractive communal lounge and communal gardens. This complex has 15 flats built in 2005 and with new residents accepted from 55 years of age, an early viewing of this apartment is strongly recommended to fully appreciate the location and accommodation on offer.
COMMUNAL HALLWAY
The development is accessed via a security intercom system leading into a Communal Hallway with ceiling light point and stairs and lift access to further floors. Apartment 6 is located on the first floor and a private entrance door opens to:
RECEPTION HALL
having a convector heater, coving, ceiling light point, location of smoke alarm, pull cord system and a built-in storage cupboard housing the meters, hot water cylinder and linen shelving.
LOUNGE/DINING ROOM
6.49m max (3.43m min) x 3.37m max (2.17m min) (21' 4" max 11'3" min x 11' 1" max 7'1" min) having a storage heater and additional electric radiator, coving, two wall and two ceiling light points, emergency pull-cord system and UPVC double glazed bay window to front.
ATTRACTIVE FITTED KITCHEN
2.31m x 1.95m (7' 7" x 6' 5") A bright naturally lit room with a range of matching base and wall-mounted storage cupboards and drawers with ample work-surface space and tiled splashbacks, inset stainless steel one bowl sink and drainer unit with mixer tap, integrated fridge/freezer, electric oven and hob, linoleum flooring, coving to ceiling and UPVC double-glazed window to front.
BEDROOM
5.46m max (3.46m min) x 2.79m max (1.95m min) (17' 11" max 11'4" min x 9' 2" max 6'5" min) having UPVC double glazed window to front, night storage heater, two ceiling light points, coving, double doored built-in wardrobe and emergency pull cord system.
SHOWER ROOM
2.16m x 1.94m (7' 1" x 6' 4") having large double shower cubicle with thermostatic mixer shower, grab rails and co-ordinating tiling, wash hand basin, W.C. set in attractive vanity unit with cupboard space beneath and large wall-mounted mirror above, spotlights, further storage cabinet, Tiled splashbacks, ceiling light point, coving electric towel/radiator and additional wall mounted heater.
COMMUNAL LAUNDRY ROOM
Located on the ground floor with washing/drying machines and sink and drainer unit.
ATTRACTIVE AND WELCOMING RESIDENTS LOUNGE
OUTSIDE
There are beautifully maintained landscaped communal gardens, perfect for enjoying warm summer days. We understand there is a limited number of unallocated parking spaces within the gated courtyard to the rear of Elisabeth Court.
COUNCIL TAX
Band C.
LEASE TERMS
Our clients advise us that the property is Leasehold with 125 years from 1st January 2004, and that there is a Service Charge of £4117.80 per annum, and a Ground Rent of £349.00 per annum . Should you proceed with the purchase of this property these details must be verified by your solicitor.
Important information
This is a Leasehold Property
Property Ref: 6641322_26642639
Similar Properties
Greenhill Mews, Lichfield, WS13
2 Bedroom End of Terrace House | Shared Ownership £100,000
Bill Tandy and Company are delighted to offer this rare chance to purchase an affordable shared ownership property locat...
1 Bedroom Apartment | £100,000
** UPDATED RETIREMENT APARTMENT ** Bill Tandy and Company are delighted in offering for sale this superbly presented sec...
Barratt Court, Lichfield, WS13
2 Bedroom Terraced House | Shared Ownership £98,000
** SHARED OWNERSHIP PROPERTY ** Bill Tandy and Company, Lichfield, are delighted to offer for sale this 40% shared owner...
3 Bedroom Semi-Detached House | Shared Ownership £135,000
** RECENTLY BUILT 3 BEDROOM SHARED OWNERSHIP PROPERTY IN A SOUGHT AFTER LOCATION ** Bill Tandy and Company, Lichfield, a...
Lower Sandford Street, Lichfield, WS13
2 Bedroom Retirement Property | £147,500
Situated in a popular retirement development, this fifth-floor apartment has well-planned accommodation with views acros...
Main Street, Clifton Campville, Tamworth, B79
1 Bedroom Terraced House | £148,000
** CHARMING COTTAGE IN A SOUGHT AFTER VILLAGE SETTING ** Bill Tandy and Company, Lichfield, are delighted to offer for s...

Bill Tandy & Co (Lichfield)
Lichfield, Staffordshire, WS13 6LJ
How much is your home worth?
Use our short form to request a valuation of your property.
Request a Valuation
