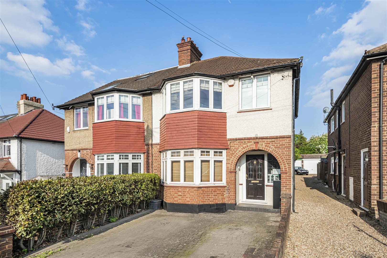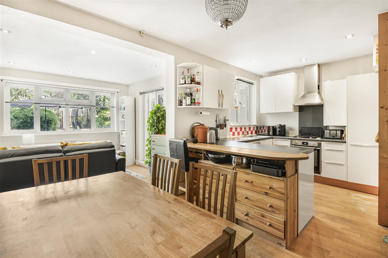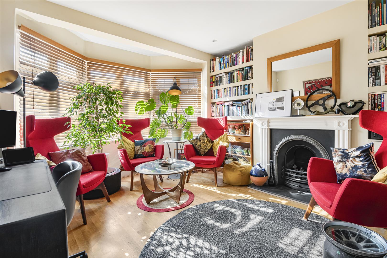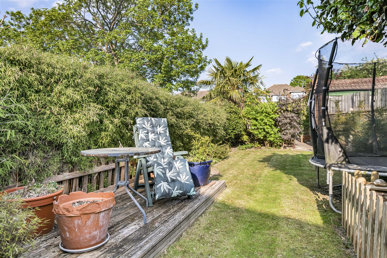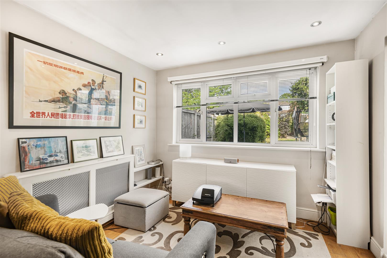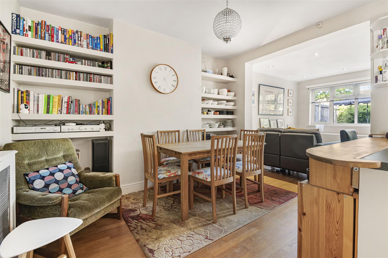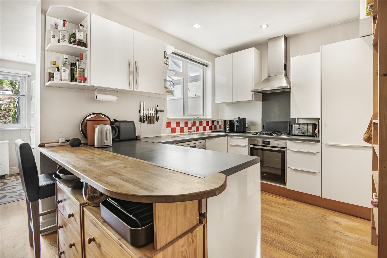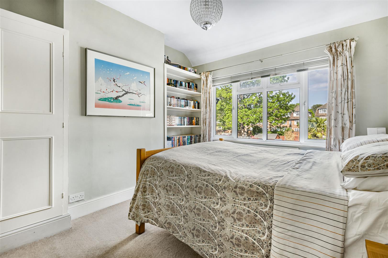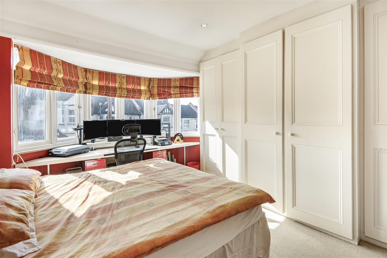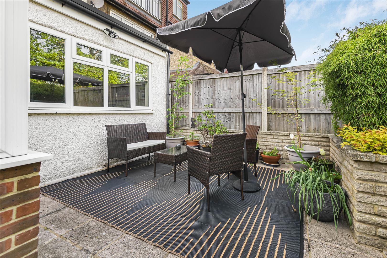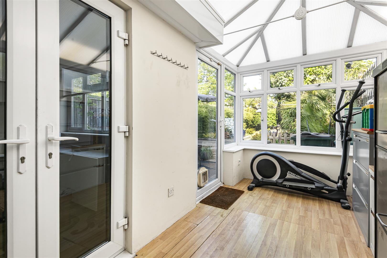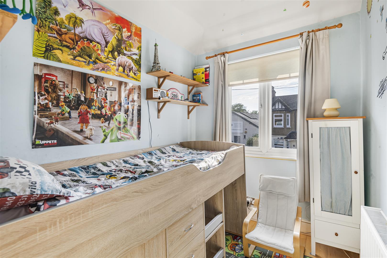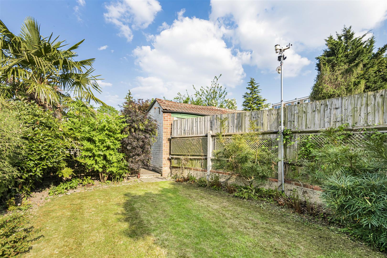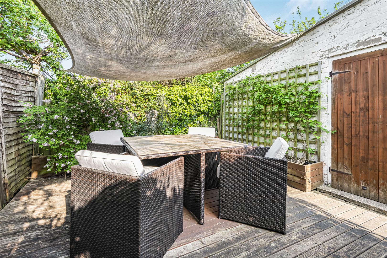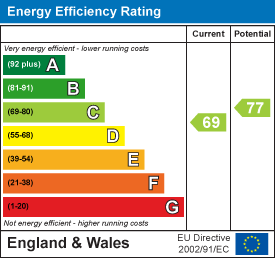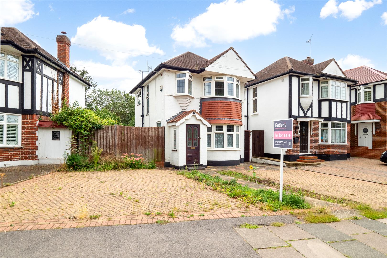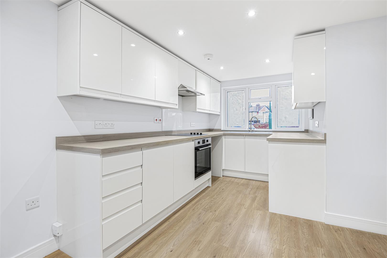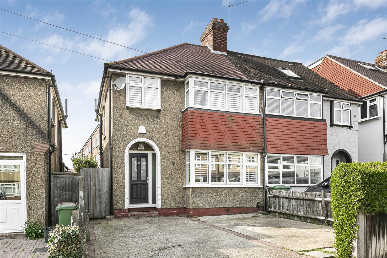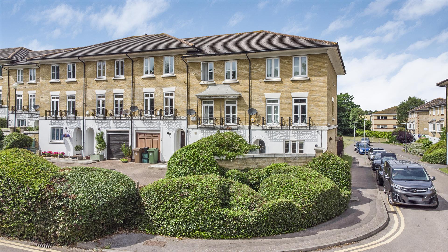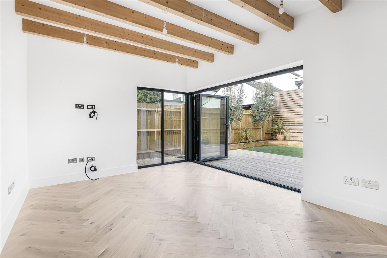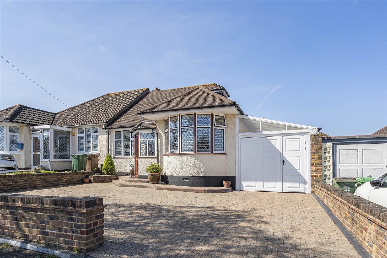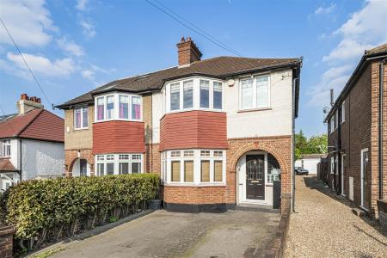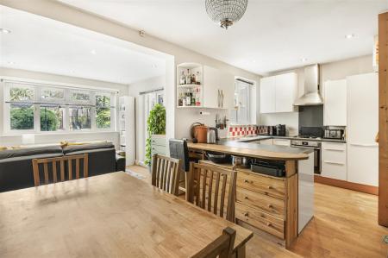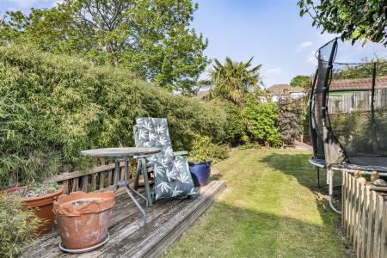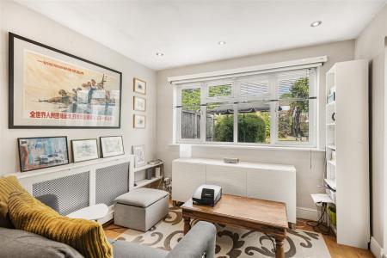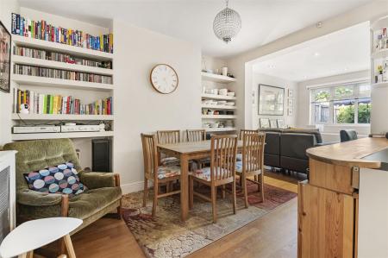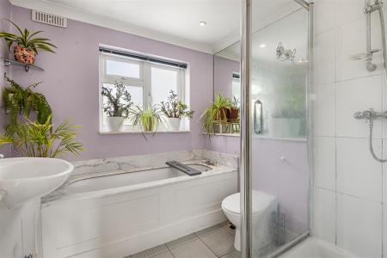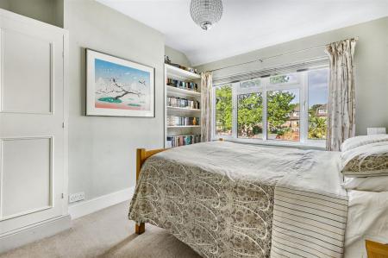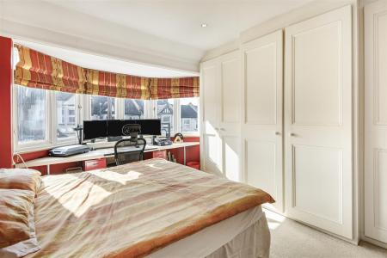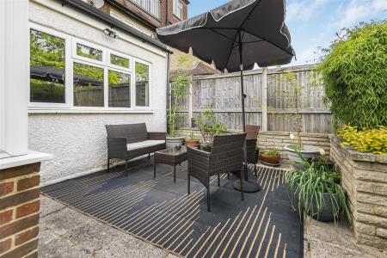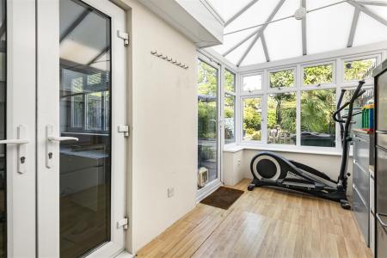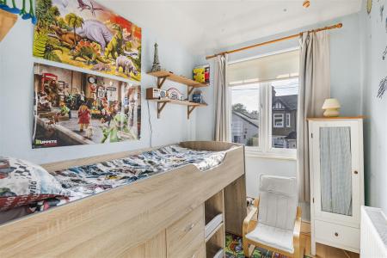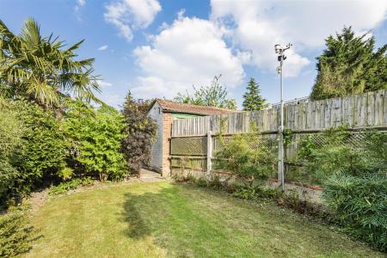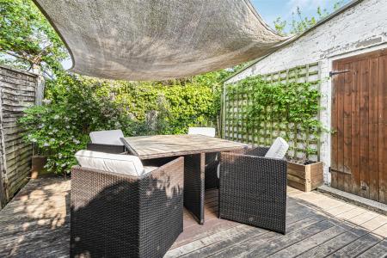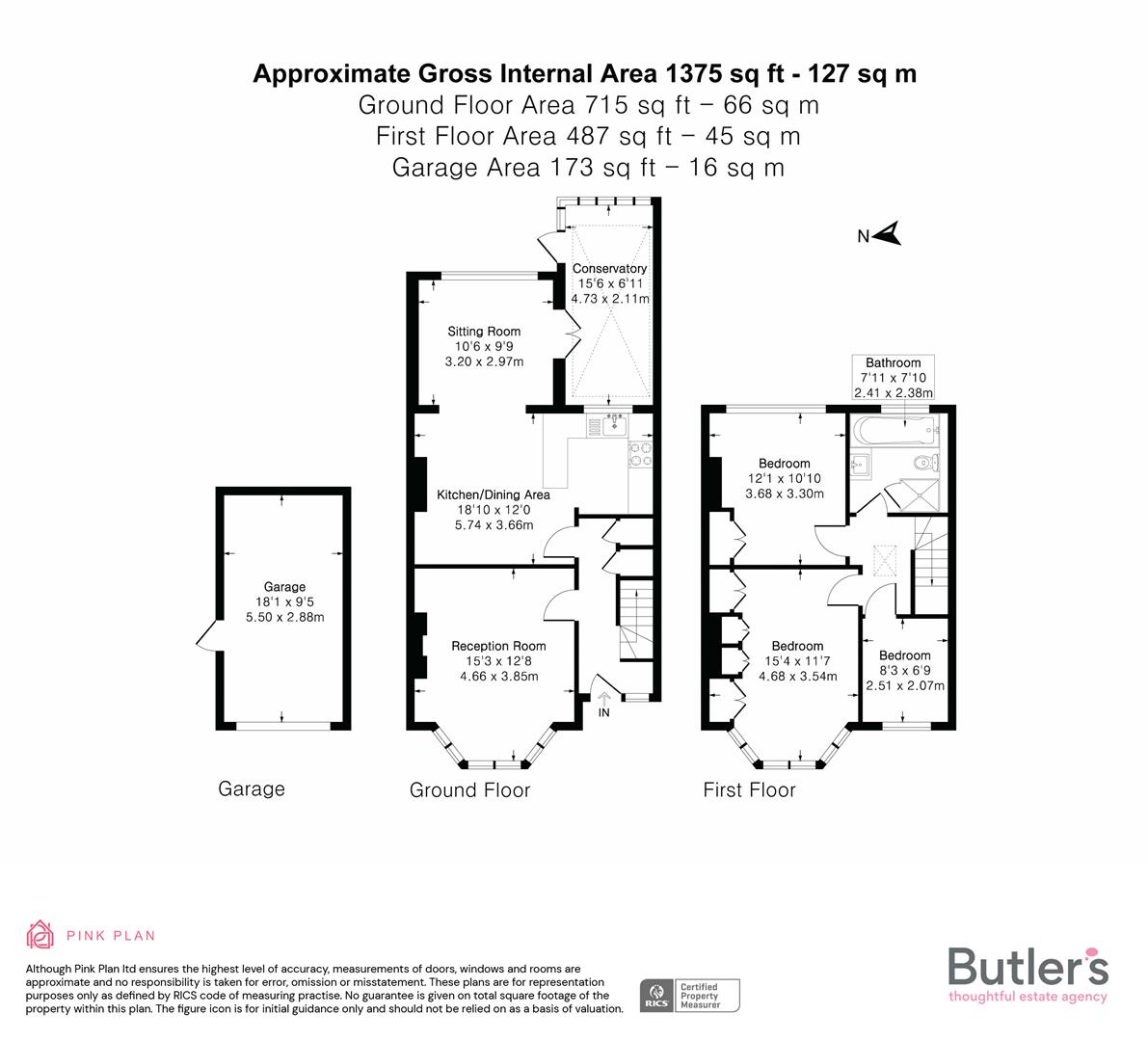- Extended 3 bedroom semi-detached house
- NO ONWARD CHAIN
- Fabulous kitchen/dining/family room
- Spacious living room
- Front driveway & garage to rear
- Level, mature rear garden
- Great internal order
- Close to excellent schooling, transport links & amenities
3 Bedroom Semi-Detached House for sale in Sutton
Every now and again a home comes to market that truly fits how a modern family lives, with this wonderful 3 bedroom semi detached house being one such property. It really has a light and airy feel, also having been fastidiously cared for and updated by the current owners, sparing no time or expense throughout their occupation. Having been extended to the rear, it offers all the space you could wish for if you love to entertain or need more space for your family. Location-wise it couldn't get any better! Set within a desirable yet highly convenient road, you have incredible schooling, transport links and amenities on your doorstep. You'll be spoilt for choice for dining out and going for walks in green open spaces, especially relevant during these summer months. Inside the house, the large living room is a fabulous space for you to relax and entertain in, yet also perfect for you to snuggle down on a comfy chair with a good book or even spend some time catching up on some TV. The real heart of the home is the kitchen/dining/family room, with an abundance of workspace to really cook up a storm in - you'll be the envy of all of your friends and family! Breakfast ready, you'll enjoy sitting down with your loved ones, looking forward to the day ahead. The bedrooms will truly impress and will be a pleasure to relax in, we think that you'll be having a few more 'early nights' as you will be so eager to nestle down in what are incredibly peaceful surroundings. All the rooms are also served by the first floor family
bathroom. Outside, there is a wonderful, mature rear garden that will be great for every age range, with a driveway to the front and garage to the side, providing ample parking. With all these benefits, we think that the new owners will be very lucky indeed!
Ground Floor -
Hallway -
Living Room - 4.65m x 3.86m maximum (15'3 x 12'8 maximum) -
Kitchen/Dining Room - 5.74m x 3.66m maximum (18'10 x 12' maximum) -
Family/Sitting Area - 3.20m x 2.97m (10'6 x 9'9) -
Conservatory - 4.72m x 2.11m (15'6 x 6'11) -
First Floor -
Landing -
Bedroom - 4.67m x 3.53m maximum (15'4 x 11'7 maximum) -
Bedroom - 3.68m x 3.30m (12'1 x 10'10) -
Bedroom - 2.51m x 2.06m (8'3 x 6'9) -
Bathroom - 2.41m x 2.39m (7'11 x 7'10) -
Outside -
Driveway -
Garage -
Rear Garden -
Property Ref: 38700_33855563
Similar Properties
3 Bedroom Detached House | Guide Price £600,000
DETACHED HOUSE WITH SEPERATE 334 SQ FT ANNEXE & NO ONWARD CHAINA real rarity to the market, this handsome detached famil...
5 Bedroom House | Guide Price £600,000
GUIDE PRICE £600,000 - £650,000 - Incredible value! Having been extensively extended to the side and into the loft, this...
3 Bedroom Semi-Detached House | Guide Price £600,000
Nestled in one of Sutton's most convenient roads, this handsome, refurbished home has so much to offer, both inside and...
4 Bedroom Townhouse | Guide Price £650,000
GUIDE PRICE £650,000 - £700,000 Positioned in one of Sutton's most coveted locations, this amazing townhouse is a family...
2 Bedroom Detached House | Guide Price £650,000
*JUST ONE PLOT AVAILABLE*HIGHLY ENERGY EFFICIENT*SOLAR & BATTERY STORAGE* Every now and again a development comes to mar...
3 Bedroom Semi-Detached Bungalow | Guide Price £650,000
Being a true one of a kind, this extended semi-detached bungalow will truly impress. Nestled in an immensely desirable a...
How much is your home worth?
Use our short form to request a valuation of your property.
Request a Valuation

