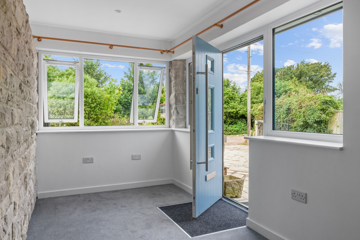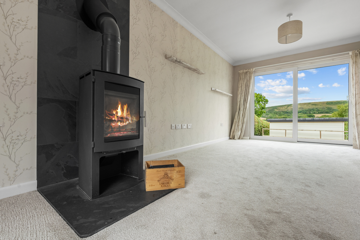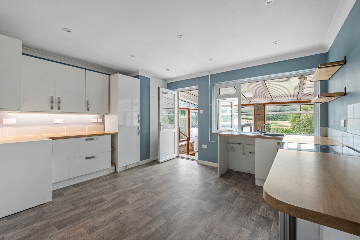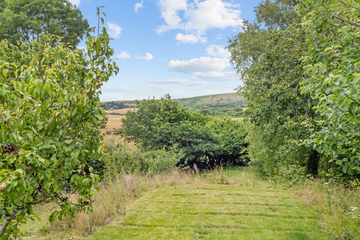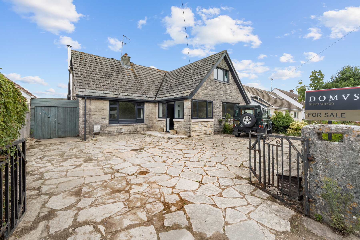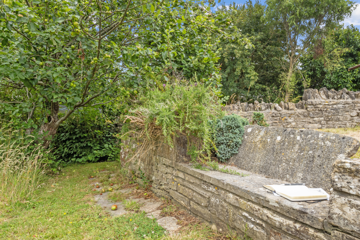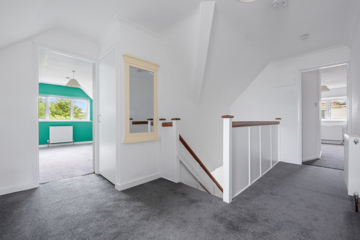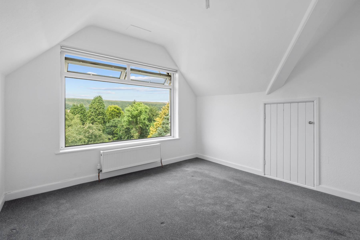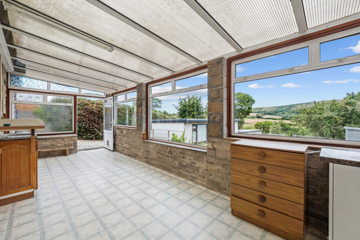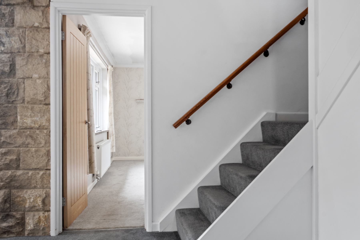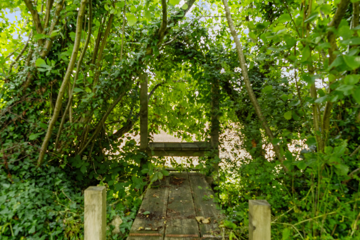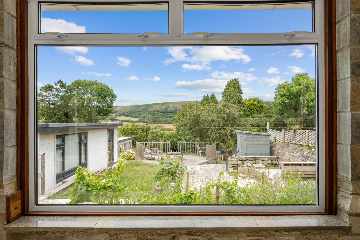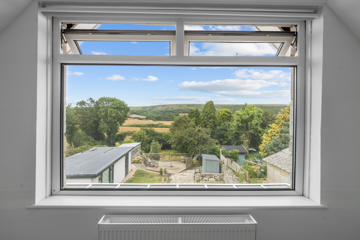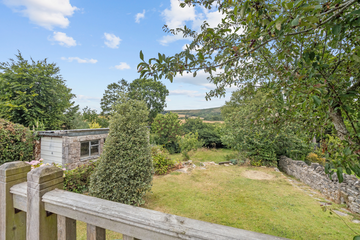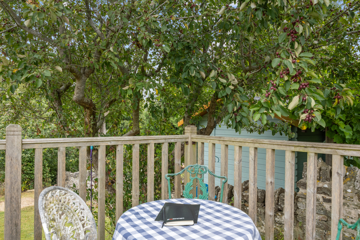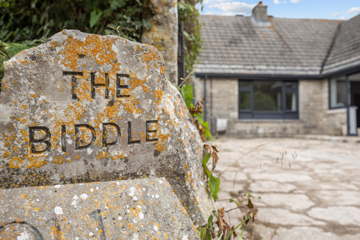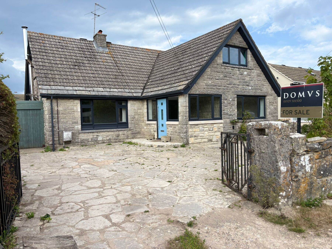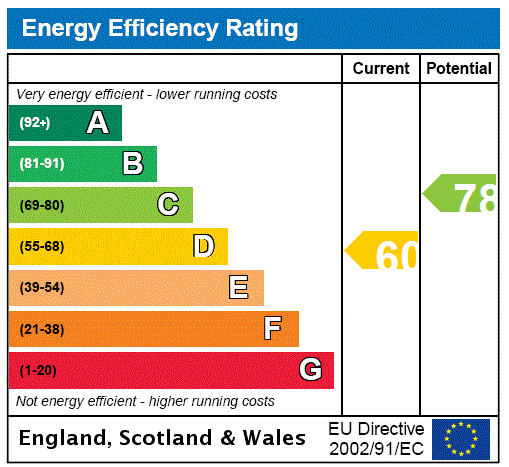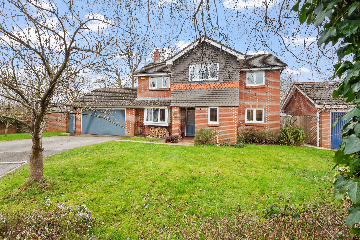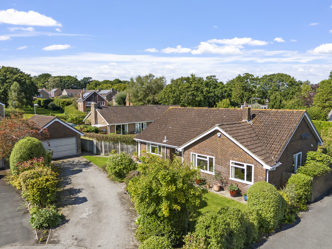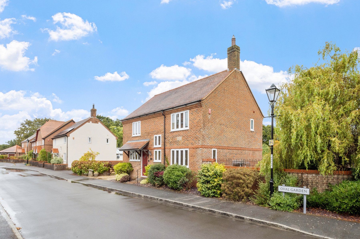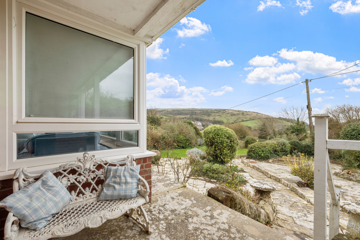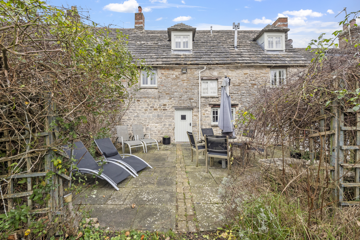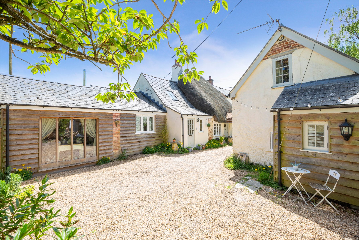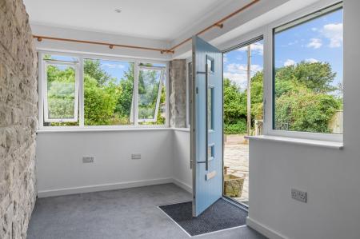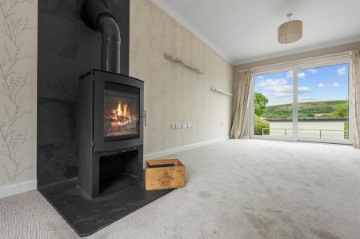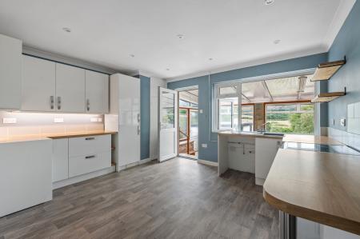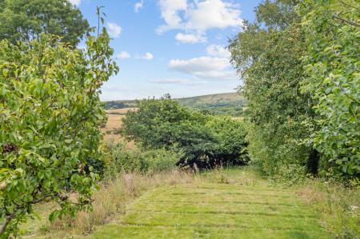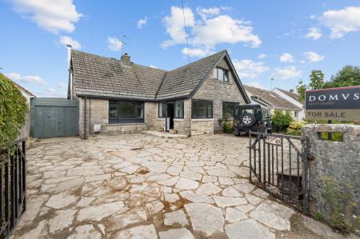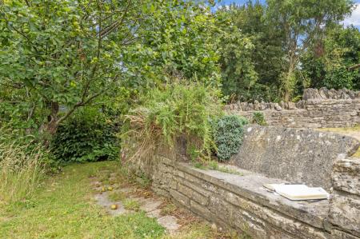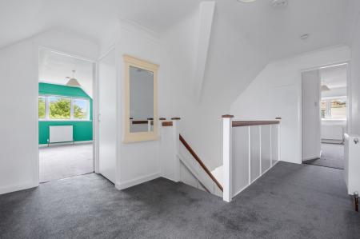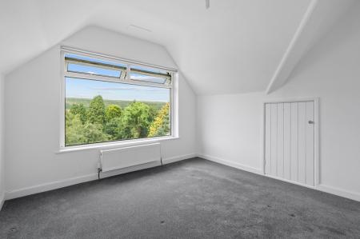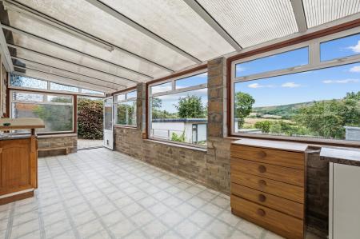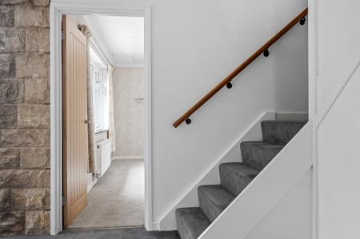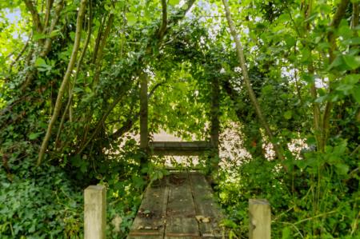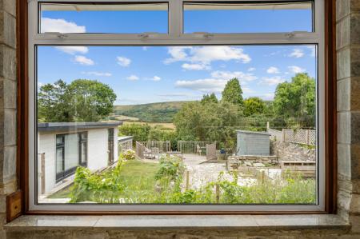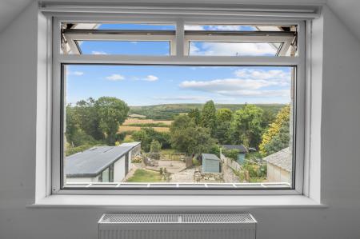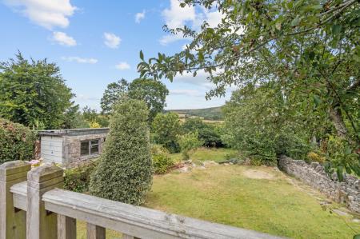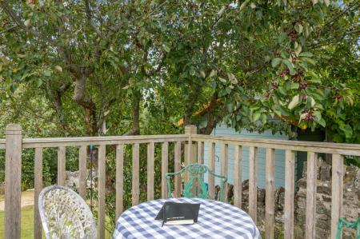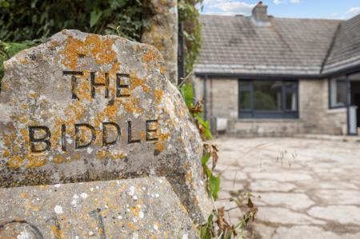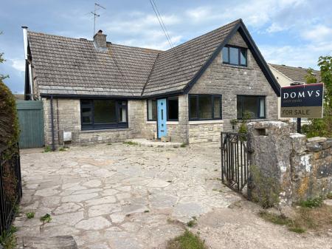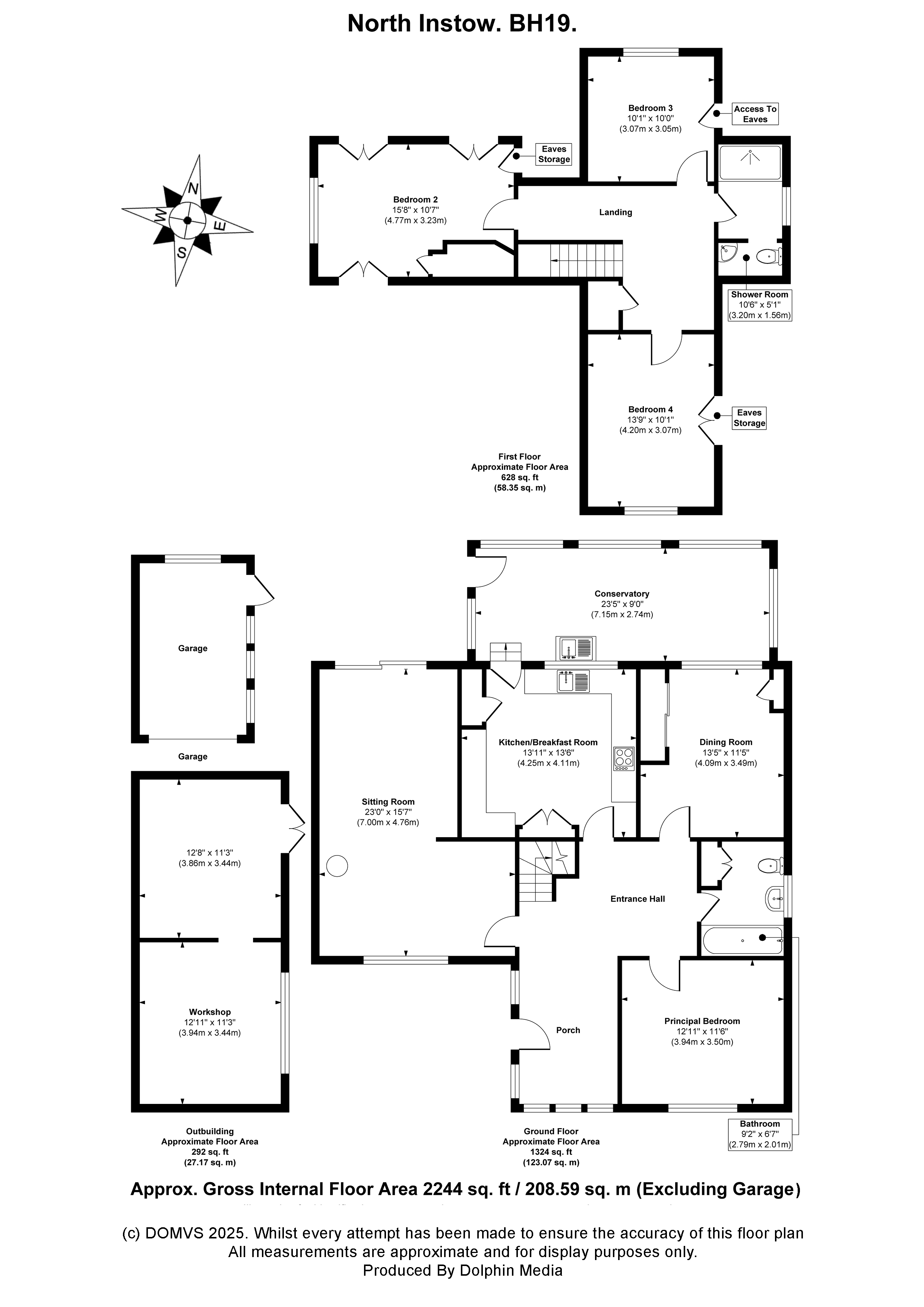4 Bedroom Detached House for sale in Swanage
Walking through the front door, you're welcomed into a spacious and light-filled hallway, featuring multiple windows and a beautifully exposed Purbeck stone wall.
To the left lies a generously sized SITTING ROOM with windows to the front and large patio doors at the rear, offering panoramic views across the hills. At the heart of the room is a contemporary log burner, creating a warm and inviting focal point.
Beside the staircase is the fully fitted KITCHEN, complete with all expected appliances and plentiful cupboard space and work surfaces. From its elevated position, the main feature of this space however, are the wonderful views through the glazed sunroom to the extensive gardens and beyond.
Steps down lead into the expansive SUNROOM stretching across the rear of the house, with a stunning outlook over the garden and the Purbeck Hills beyond, it also has plumbing for washing machine etc and so could easily form an extension for the existing kitchen or a spectacular living area
Adjacent to the kitchen is a room that could easily serve as a formal DINING ROOM, again benefiting from the elevated rural outlook via the sunroom but equally could be a home office or a further bedroom. Between this space and the front of the house is a BATHROOM with W.C, wash hand basin and bath with overhead shower perfectly situated for the PRINCIPAL BEDROOM which looks out across the front of the house, ideal for anyone seeking single-level living.
Wide stairs lead up to a large and airy landing from which the other bedrooms lead. BEDROOM TWO, is a surprisingly spacious single with good head height and masses of storage space offered within the eaves of the house. BEDROOM THREE, a generous double offers the most magnificent views towards the Purbeck Hills. To the front is BEDROOM FOUR, another large double offering alternative rural views to the front across the treetops to the other side of the valley. This room also offers access to the eaves for additional storage. The upstairs SHOWER ROOM is conveniently positioned between the bedrooms and includes a walk-in shower, wash hand basin, and W.C.
Outside
Approaching The Biddle along the peaceful North Instow lane, the first impression is one of space—ample parking at the front and a generous forecourt capable of accommodating multiple vehicles.
The gardens are accessible from both sides of the house. To the left, double gates open onto the first of several terraces, which cascade down into the garden. These can also be accessed via French doors from both the Sitting Room and a door from the Sunroom.
One stone terrace leads to a timber viewing platform—an ideal spot for alfresco dining, seemingly floating above the lower terraces. These are mainly laid to lawn and surrounded by mature planting, including established fruit trees. Stone seats are tucked around the garden offering lots of nooks to hideaway in shade or sun.
At the bottom of the garden, a charming footbridge offers a ‘secret’ gateway to the open countryside beyond—perfect for walkers and dog owners, with direct access onto National Trust land.
A substantial, partially completed WORKSHOP / GARDEN ROOM can be found to the side of the garden and could be completed as a garden office and gym.
The original GARAGE remains in place and could be repurposed as a garden store, workshop or additional studio.
What truly sets this property apart, however, are the uninterrupted, sweeping views—an ever-changing backdrop that enhances every corner of life at The Biddle.
Location
Nestled in the heart of the Purbeck countryside, the hamlet of North Instow at Harman’s Cross offers an idyllic combination of rural tranquillity, coastal proximity, and a welcoming village community.
Surrounded by rolling hills and open skies, this peaceful enclave is perfect for those seeking a slower pace of life—yet it's far from isolated.
The golden beaches of Swanage and Studland are only a short drive away, and the heritage Swanage Railway provides charming, scenic connections to Corfe Castle and beyond.
Outdoor enthusiasts are spoilt for choice with nearby walking and cycling routes, including the Purbeck Ridgeway.
Harman’s Cross itself is a vibrant village with a modern village hall hosting regular events, clubs and classes. The area is also well-served by local farm shops, country pubs and independent cafés, celebrating the best of Dorset’s local produce.
Whether you're looking for a permanent home, a weekend retreat, or a base to explore all that Purbeck has to offer, North Instow strikes the perfect balance of countryside charm, community, and coast.
Directions
Use what3words.com to navigate to the exact spot. Search using: contoured.mammouth.fidget
4 bedrooms, 2 reception rooms, 2 bathrooms, sunroom and potential for more living space
Plentiful parking including space for large vehicles
Spectacular views across Purbeck
Rolling gardens offering direct access onto open countryside
No onward chain
ROOM MEASUREMENTS Please refer to floor plan.
SERVICES Mains drainage, electricity & gas. Gas central heating.
LOCAL AUTHORITY Dorset Council. Tax band F.
BROADBAND Standard download 8 Mbps, upload 0.9 Mbps. Superfast download 75 Mbps, upload 20 Mbps. Please note all available speeds quoted are 'up to'.
MOBILE PHONE COVERAGE For further information please go to Ofcom website.
TENURE Freehold.
LETTINGS Should you be interested in acquiring a Buy-to-Let investment, and would appreciate advice regarding the current rental market, possible yields, legislation for landlords and how to make a property safe and compliant for tenants, then find out about our Investor Club from our expert, Alexandra Holland. Alexandra will be pleased to provide you with additional, personalised support; just call her on the branch telephone number to take the next step.
IMPORTANT NOTICE DOMVS and its Clients give notice that: they have no authority to make or give any representations or warranties in relation to the property. These particulars do not form part of any offer or contract and must not be relied upon as statements or representations of fact. Any areas, measurements or distances are approximate. The text, photographs (including any AI photography) and plans are for guidance only and are not necessarily comprehensive. It should not be assumed that the property has all necessary Planning, Building Regulation or other consents, and DOMVS has not tested any services, equipment or facilities. Purchasers must satisfy themselves by inspection or otherwise. DOMVS is a member of The Property Ombudsman scheme and subscribes to The Property Ombudsman Code of Practice.
Important Information
- This is a Freehold property.
Property Ref: 654488_SWA250030
Similar Properties
4 Bedroom Detached House | £695,000
Owner says, "We have absolutely loved living here and having unlimited country walks on our doorstep, but with Wareham a...
3 Bedroom Detached Bungalow | Guide Price £695,000
Owner says, "We love the peace and quiet in our garden. We shall miss listening to the birds while we have our morning c...
4 Bedroom Detached House | Guide Price £650,000
Owner's family say, 'We've enjoyed walking into town and making use of the shops and cafes there. The garden has been a...
5 Bedroom Detached House | Guide Price £725,000
Owner says, "Everlasting memories include long sunny lunches on the terrace, early-morning walks to the sea, the G&Ts af...
4 Bedroom End of Terrace House | Guide Price £725,000
Owner says, "What an amazing home and holiday let. We've loved the location in easy walking distance of the village and...
4 Bedroom Detached House | Guide Price £750,000
A delightful 17th-Century Grade II Listed cottage with a separate, detached one bedroom cottage and enchanting cottage g...

DOMVS Purbeck & East Dorset (Wareham)
Wareham, Dorset, BH20 4LT
How much is your home worth?
Use our short form to request a valuation of your property.
Request a Valuation
