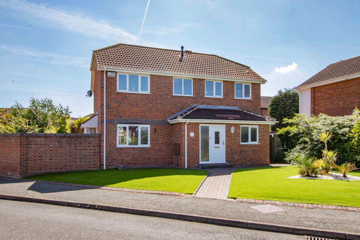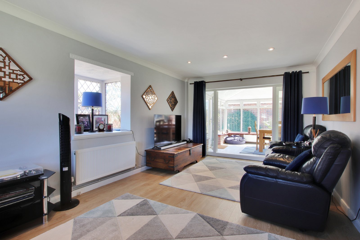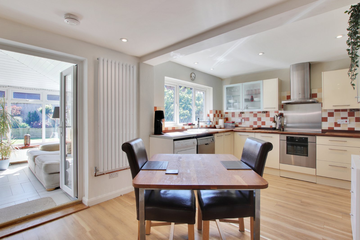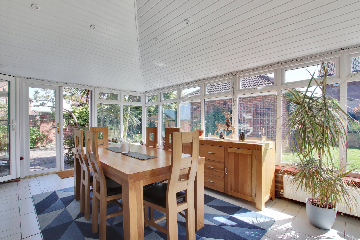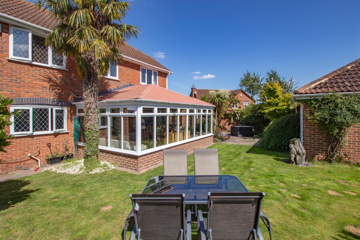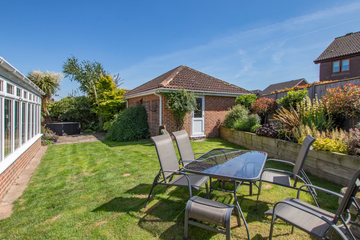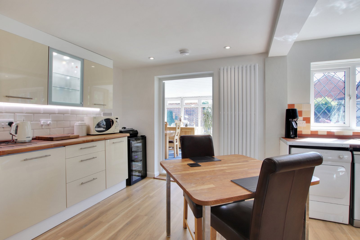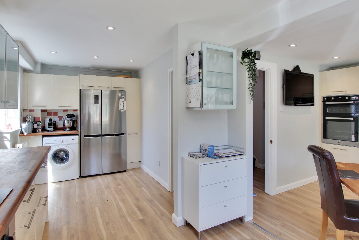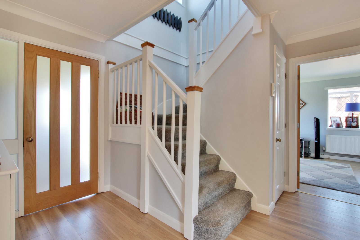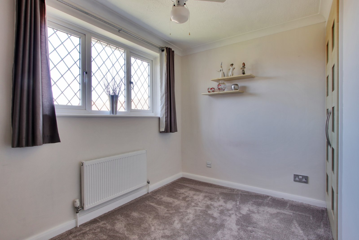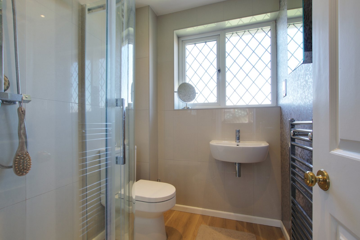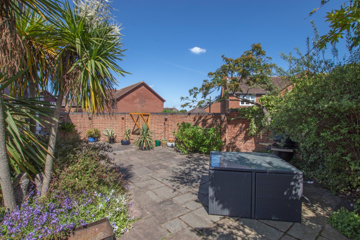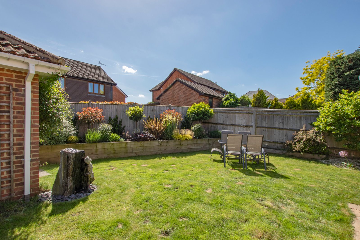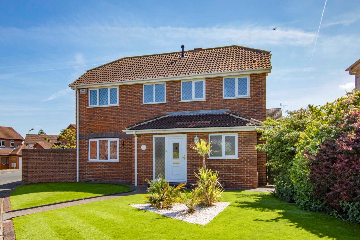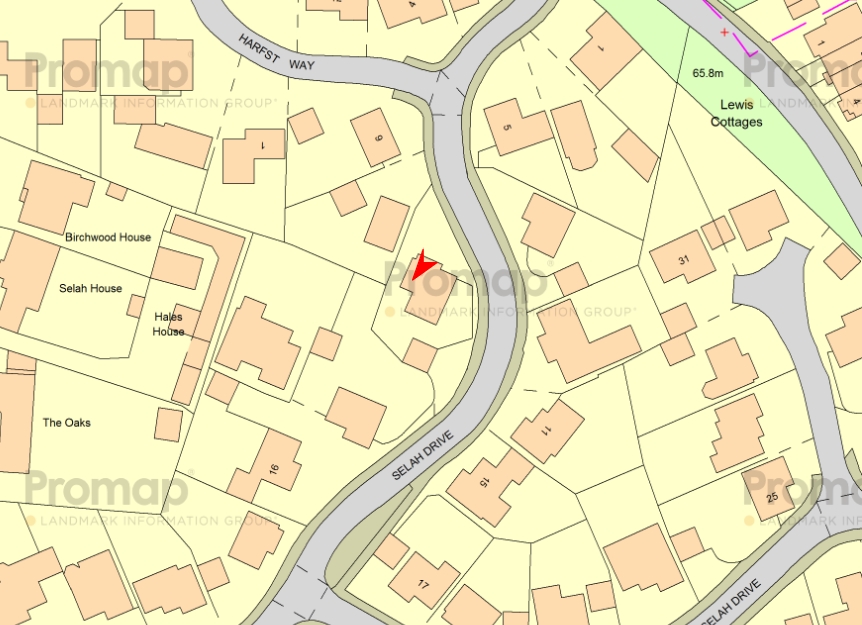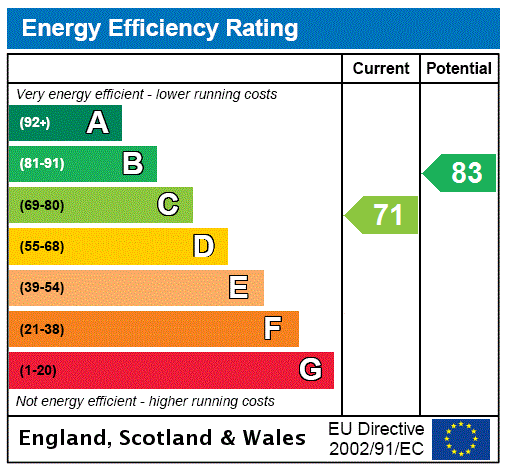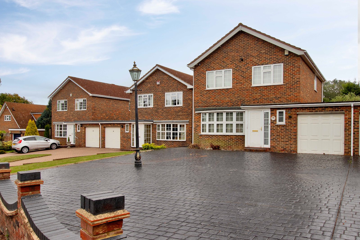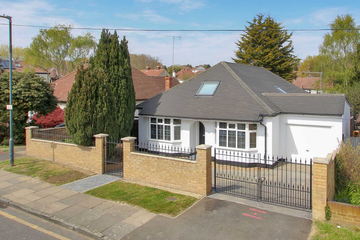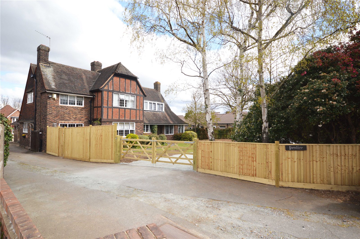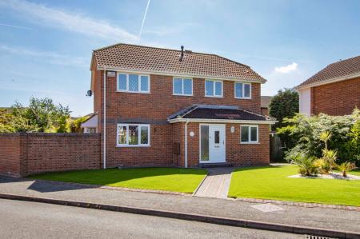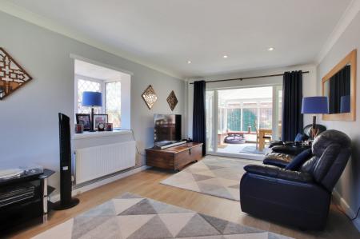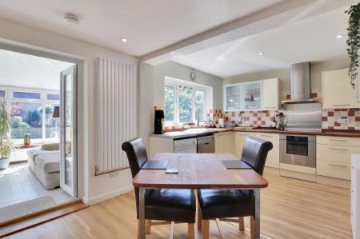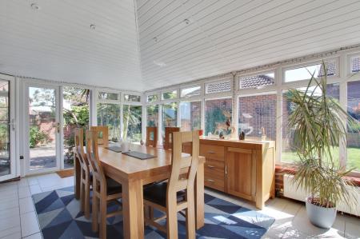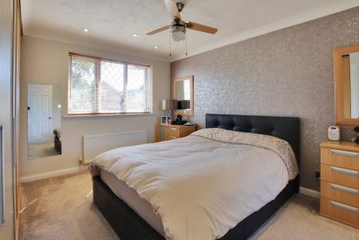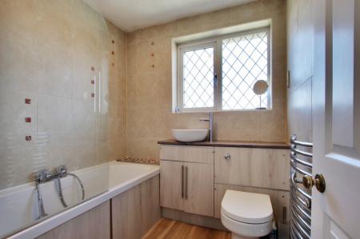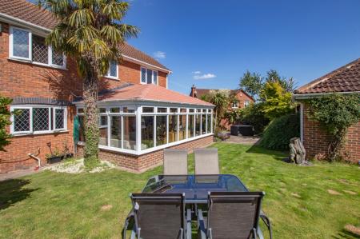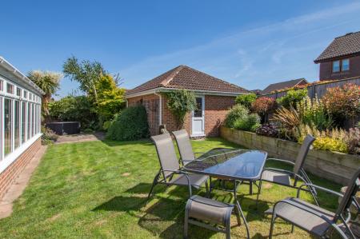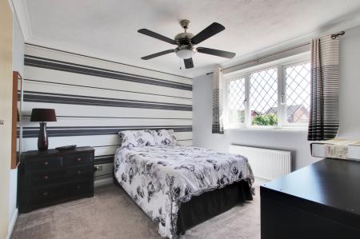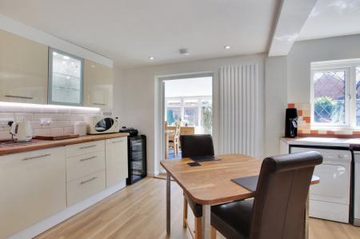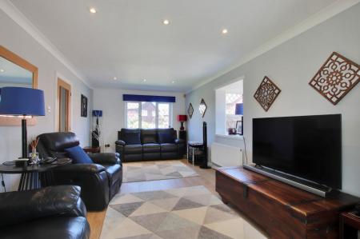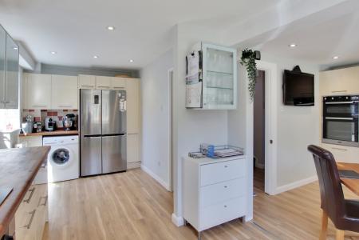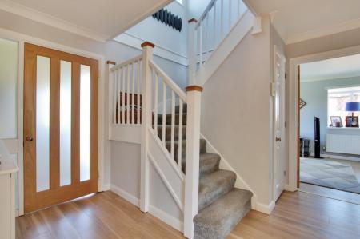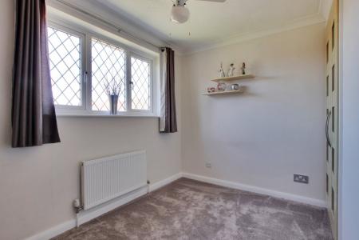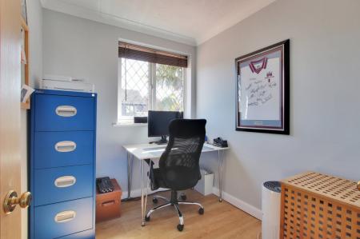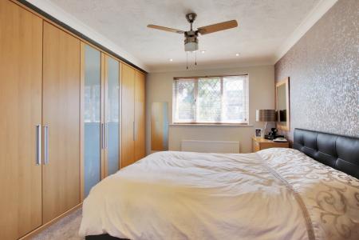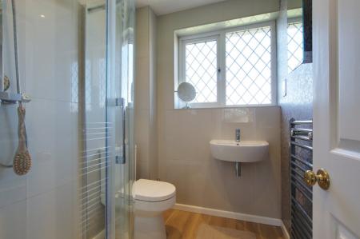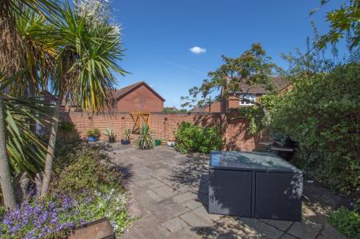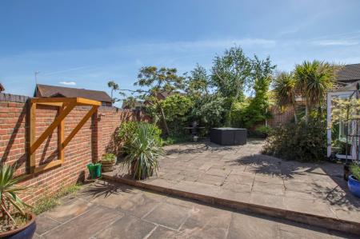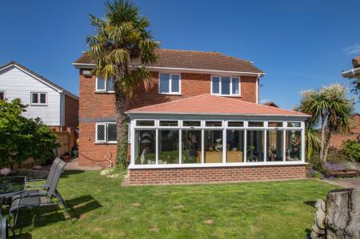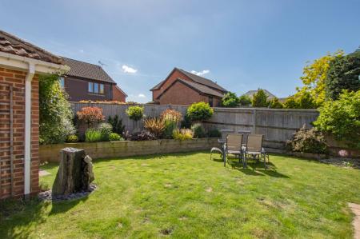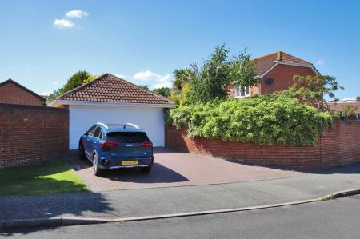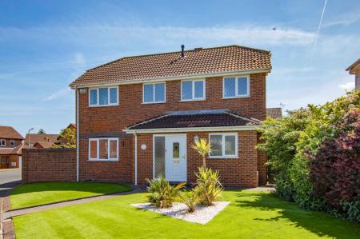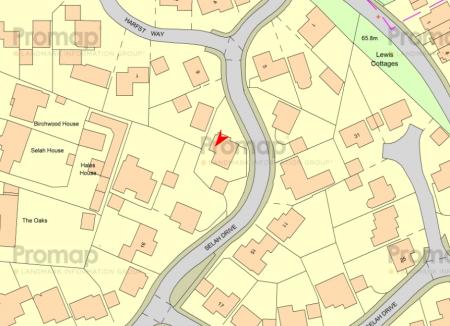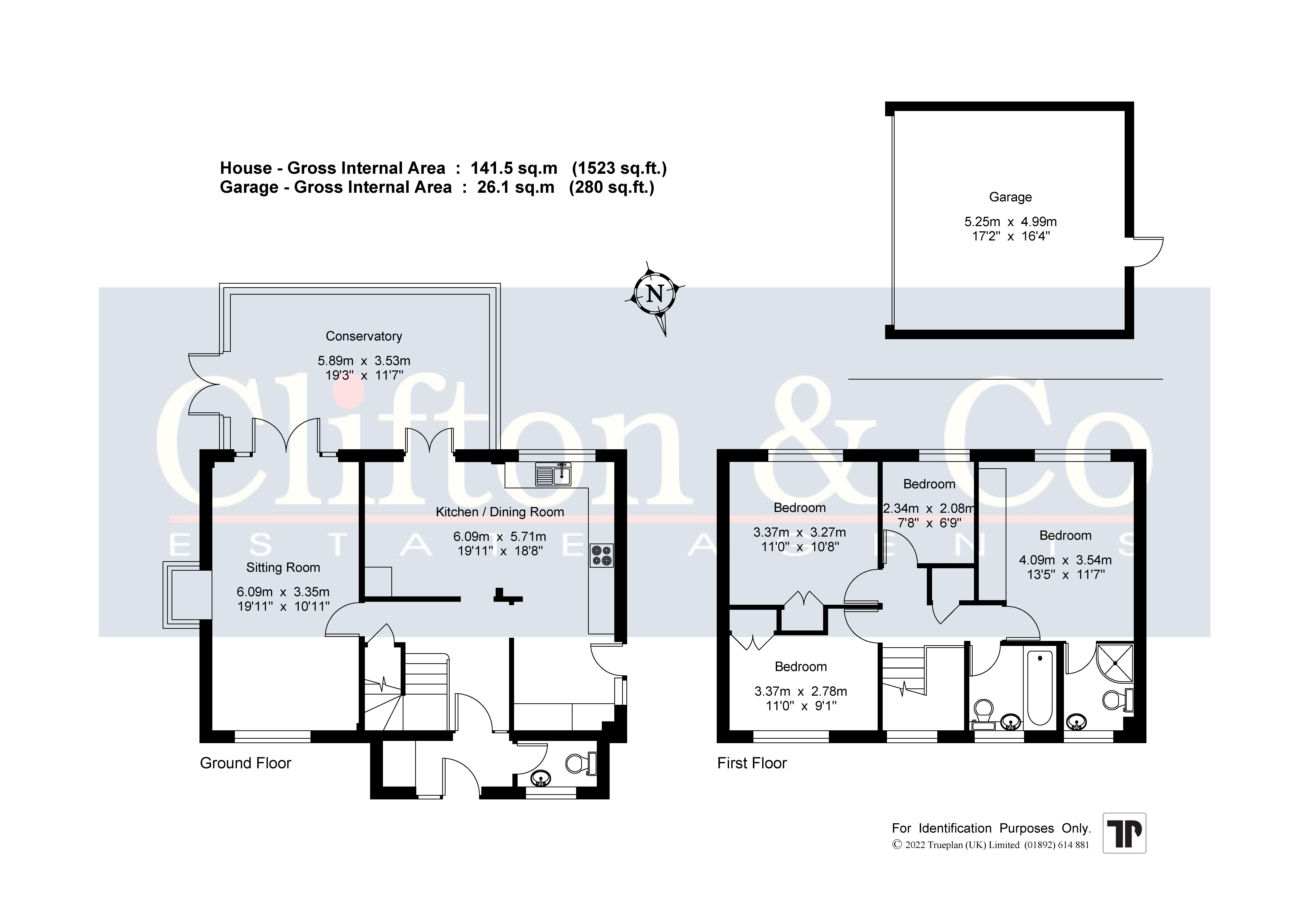4 Bedroom Detached House for sale in Swanley
SOLD SUBJECT TO CONTRACT VIA CLIFTON & CO
GUIDE PRICE £700,000 - £725,000
Situated in the ever popular Selah Drive, this four bedroom detached home is located in the vicinity of Birchwood Road in an extremely quiet and well regarded cul-de-sac development. All the properties and gardens have the reputation of being well kept which makes this an ideal place to call home. Once inside the ground floor comprises of entrance porch, entrance hall, cloakroom, open plan kitchen/dining/family room, spacious sitting room and large conservatory with covered roof. To the first floor are four double bedrooms with the master having an en-suite shower room and a separate family bathroom. The property sits on a corner plot with a wrap around garden with lawn to the rear with raised flower beds and patio area to the side. If this isn't enough to tempt you there is also a detached double garage and a driveway to the rear. Nearby, you can walk to the popular Swanley boat park, bus routes and is in a prime location for all local amenities, schools, and commuter links. Swanley mainline train station offers a direct commute into London Victoria/Blackfriars in approximately thirty minutes direct, this station is also within the Oyster Card Zone. The property is within easy reach of Swanley, Bexley and Sidcup and there is also easy access to M25/A2/M20 road links, Bluewater shopping Centre and more. This really is a lovely property that you can tell has been well loved and looked after by the current owners and has so much to offer whomever is its next family.
Location Swanley developed from the Saxon term 'Swine-ley', "Ley" meaning a clearing in the woods and "swine" meaning pigs. Originally it was a Saxon pig’s farm which later developed into what we now know as Swanley. In the 6th and 7th Centuries, there were probably two homesteads. The town became an important horticulture centre and its green farm fields became an attraction for London doctors seeking a cure for sick Londoners, escaping the smog of London. The local area has many schools catering from reception to year 13 which includes four grammar schools at secondary level. The town centre offers many facilities including White Oaks Leisure Centre, with gym, swimming and soft play area, library, Swanley Park, weekly market and an array of local shops, supermarkets and public houses. Swanley also has a mainline railway station with regular services to London and there are road links from the area giving access to A2/M2, A20/M20, M25 and Dartford Tunnel as well as the Bluewater Shopping Complex and Ebbsfleet International station.
Directions From our Clifton & Co Dartford office proceed around the one way system into Lowfield Street and go straight across the traffic lights at Princes Road junction. Go straight across next set of traffic lights into Hawley Road. Take first turning on the right into Church Road and continue into High Road. Take first exit off double roundabout into Barn End Lane and continue into Top Dartford Road. Just before the road bends round into Main Road turn right into College Road, at the end bear right into Leydenhatch Lane. Take second turning on the left and bear left into Selah Drive.
Entrance Porch Double glazed door to front with leaded light effect window. Full length leaded light effect window to front. Laminate flooring. Textured ceiling. Radiator. Storage cupboard.
Entrance Hall Panelled door to front. Laminate flooring. Textured ceiling. Radiator with cover. Stairs leading to landing. Understairs cupboard.
Cloakroom 5'11" x 3'5" (1.8m x 1.04m). Double glazed frosted leaded light effect window to front. Laminate flooring. Textured ceiling with downlights. Radiator. Local tiling to walls.
Sitting Room 19'11" x 10'11" (6.07m x 3.33m). Double glazed leaded light effect window to front. Box bay leaded light effect window to side. Double glazed French doors leading to conservatory. Laminate flooring. Two radiators.
Kitchen/Dining Room 18'8" (5.7m) x 9'10" (3m) and 9'9" (2.97m) x 7'6" (2.29m). L'shaped. Double glazed leaded light effect window to rear. Double glazed French doors leading to conservatory. Double glazed door to side. Double glazed leaded light effect window to side. Laminate flooring. Fitted wall and base units with wooden work surfaces over and frosted glass display units. Modern sink and drainer unit. Local tiling to walls. Radiator plus upright radiator. Stainless steel Stoves oven with AEG stainless steel filter hood over and splashbacks. Spaces for American fridge/freezer, washing machine, dishwasher and tumble dryer.
Conservatory 19'3" x 11'7" (5.87m x 3.53m). Double glazed windows to rear and side. Double glazed French doors to side. Tiled flooring. Downlights. Two radiators.
Landing Double glazed leaded light effect window to front. Carpet. Textured and coved ceiling. Access to loft. Airing cupboard housing Glowworm central heating boiler.
Master Bedroom 13'5" x 11'7" (4.1m x 3.53m). Double glazed leaded light effect window to rear. Carpet. Textured and coved ceiling. Radiator. Range of wardrobes.
En-Suite Shower Room 6'2" x 5'2" (1.88m x 1.57m). Double glazed leaded light effect window to front. Laminate flooring. Textured ceiling with downlights. Heated towel rail. Shower cubicle. Low level W.C. Wash hand basin. Local tiling to walls.
Bedroom Two 11' x 10'8" (3.35m x 3.25m). Double glazed leaded light effect window to rear. Carpet. Textured and coved ceiling. Radiator. Built-in wardrobes.
Bedroom Three 11' x 7'1" (3.35m x 2.16m). extending to 9'1" Double glazed leaded light effect window to front. Carpet. Textured and coved ceiling. Radiator. Built-in wardrobes.
Bedroom Four 7'8" x 6'9" (2.34m x 2.06m). Double glazed window to rear. Laminate flooring. Textured ceiling. Radiator.
Bathroom 6'6" x 6'2" (1.98m x 1.88m). Double glazed leaded light effect window to front. Laminate flooring. Textured ceiling. Panelled bath with overhead shower attachment, shower screen and mixer tap. Round sink with mixer tap. Low level W.C. Tiled walls.
Rear Garden Corner plot. Laid to lawn. Walled and fenced. Raised flower beds with sleepers. External power. Outside tap. Side access.
Detached Garage 17'1" x 16'4" (5.2m x 4.98m). Up and over door. Pitch roof. Door to rear. Power and light.
Parking Drive to front of garage for two cars.
Transport Information Train Stations:
Swanley 1 mile
Albany Park 2.6 miles
Sidcup 3.1 miles
The property is also within easy reach of Ebbsfleet Eurostar International Station.
The distances calculated are as the crow flies.
Local Schools Primary Schools:
Horizon Primary Academy 0.6 miles
St Bartholomew's Catholic Primary School 0.8 miles
Orchards Academy 0.8 miles
St Mary's Church of England Voluntary Aided Primary School 0.9 miles
Hextable Primary School 1.1 miles
Secondary Schools:
The Annex School House 0.3 miles
Parkwood Hall Co-Operative Academy 1.7 miles
Kent House Hospital School 1.9 miles
Riverside School 2 miles
Wilmington Academy 2 miles
Wilmington Grammar School for Boys 2.1 miles
Wilmington Grammar School for Girls 2.2 miles
Kemnal Technology College 2.2 miles
Information sourced from Rightmove (findaschool). Please check with the local authority as to catchment areas and intake criteria.
Useful Information We recognise that buying a property is a big commitment and therefore recommend that you visit the local authority websites for more helpful information about the property and local area before proceeding.
Some information in these details are taken from third party sources. Should any of the information be critical in your decision making then please contact Clifton & Co for verification.
Tenure The vendor confirms to us that the property is freehold. Should you proceed with the purchase of this property your solicitor must verify these details.
Council Tax We are informed this property is in band F. For confirmation please contact Sevenoaks Borough Council.
Appliances/Services The mention of any appliances and/or services within these particulars does not imply that they are in full efficient working order.
Measurements All measurements are approximate and therefore may be subject to a small margin of error.
Opening Hours Monday to Friday 9.00 am – 6.30 pm
Saturday 9.00 am – 6.00 pm
Viewing via Clifton & Co Dartford office.
Ref DA/CB/DH/210503 - HAR220093/D1
Important information
This is a Freehold property.
Property Ref: 321456_HAR220093
Similar Properties
Birchwood Drive, Joydens Wood, DA2
3 Bedroom Detached House | Guide Price £680,000
SOLD SUBJECT TO CONTRACT VIA CLIFTON & COGUIDE PRICE £680,000 - £700,000.Available to the market for the first time sinc...
Woodlands Park, Joydens Wood, DA5
4 Bedroom Semi-Detached House | Guide Price £650,000
GUIDE PRICE £650,000 - £675,000In arguably the most sought after road in Joydens Wood, this well-appointed 1950’s extend...
Windermere Road, Barnehurst, DA7
4 Bedroom Detached Bungalow | Guide Price £650,000
SOLD SUBJECT TO CONTRACT VIA CLIFTON & COGUIDE PRICE £650,000 - £675,000.Clifton & Co are pleased to offer this impressi...
Dartford Road, West Dartford, Kent, DA1
4 Bedroom Detached House | Guide Price £900,000
SOLD VIA CLIFTON & COGUIDE PRICE £900,000 - £950,000.
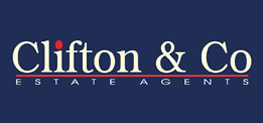
Clifton & Co Estate Agents (Dartford)
Dartford, Kent, DA1 1BY
How much is your home worth?
Use our short form to request a valuation of your property.
Request a Valuation
