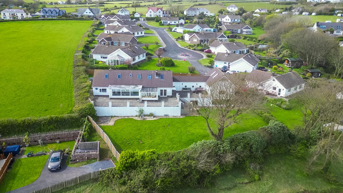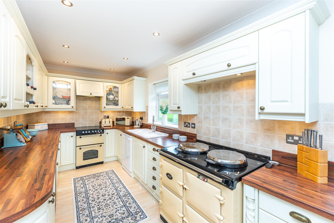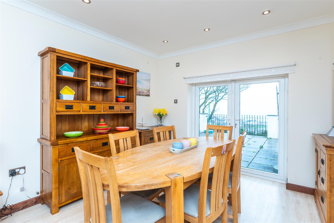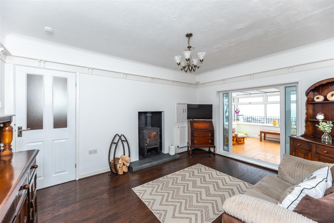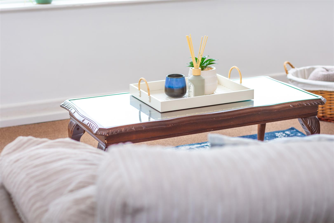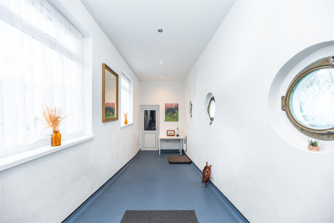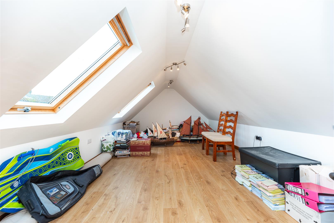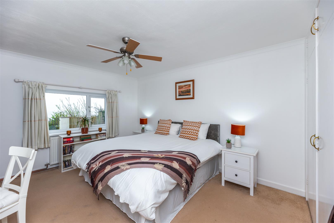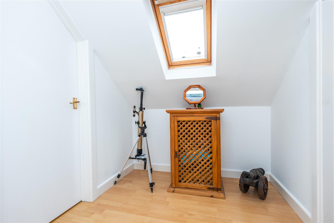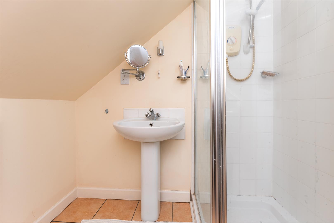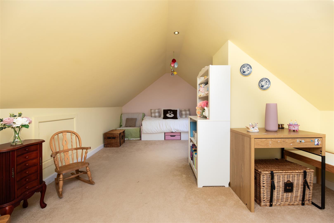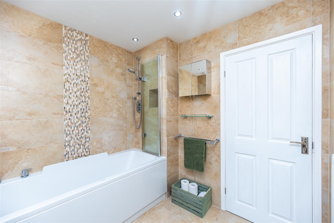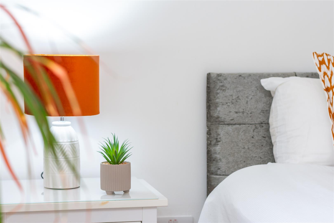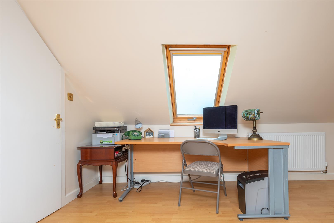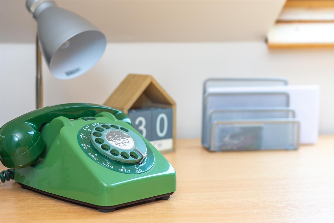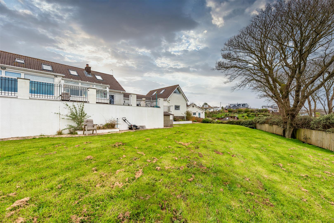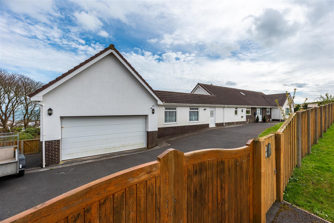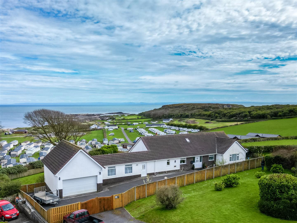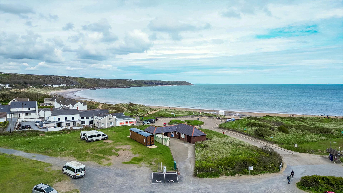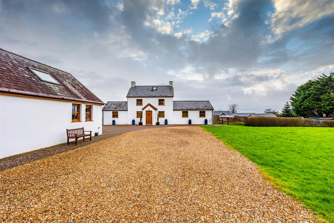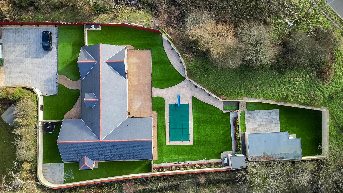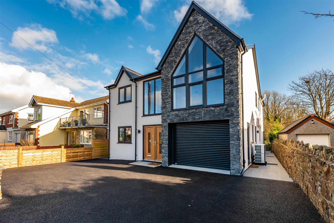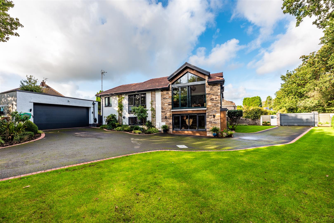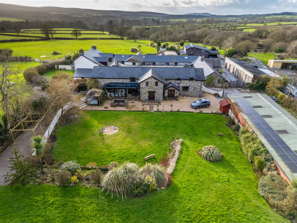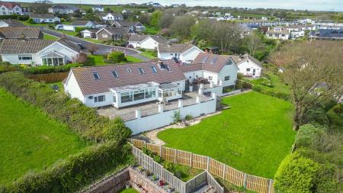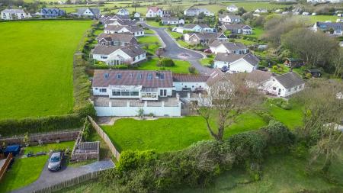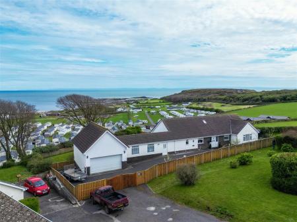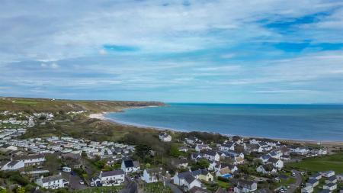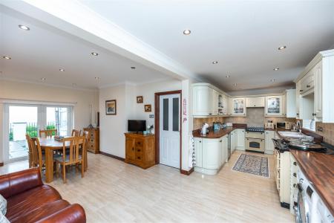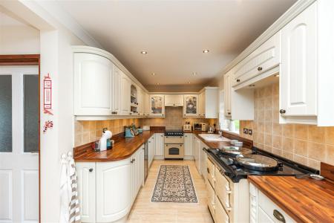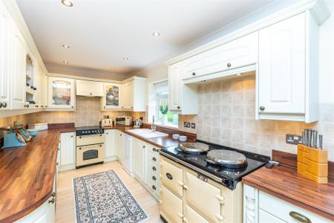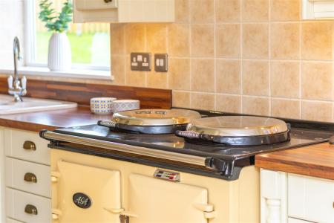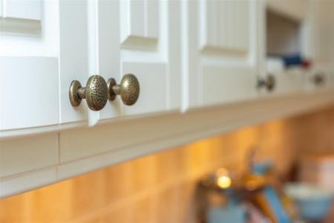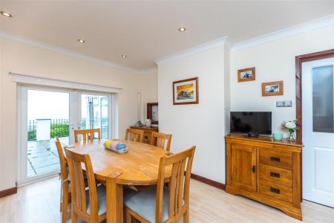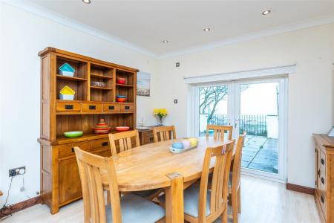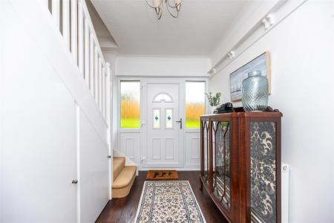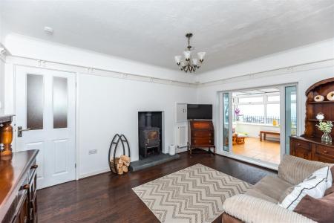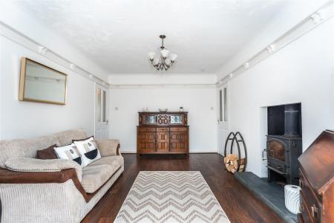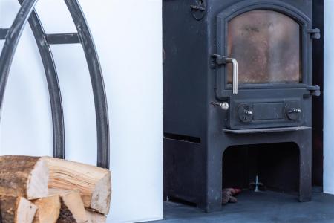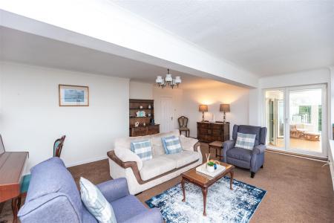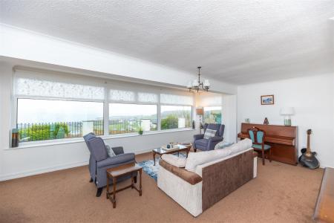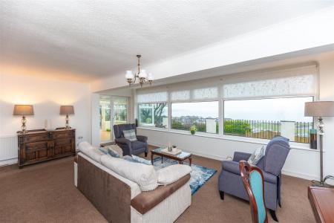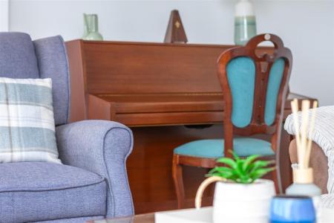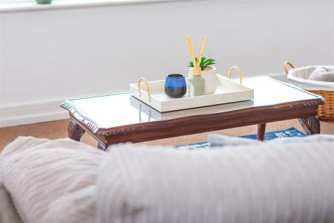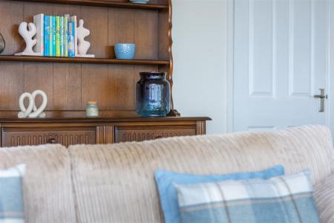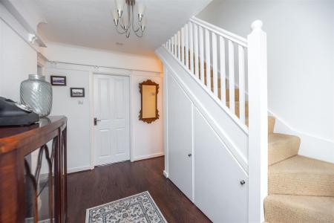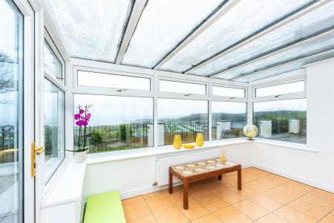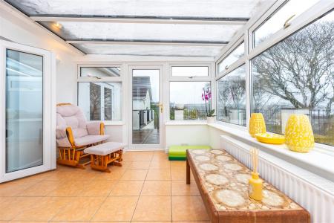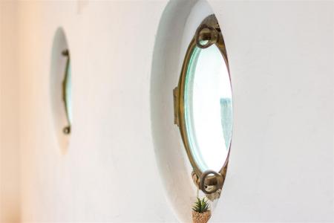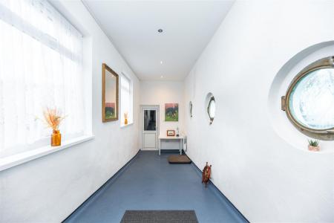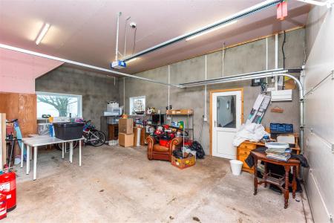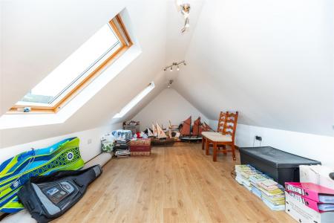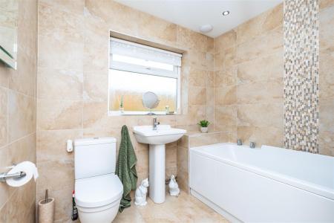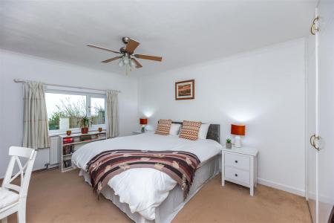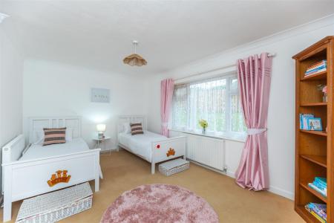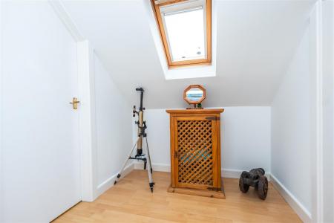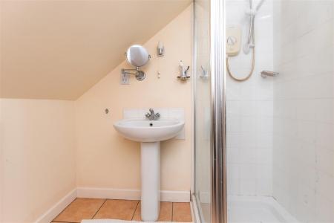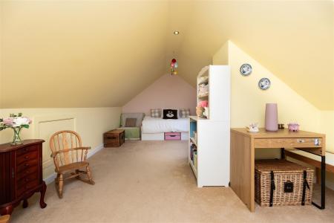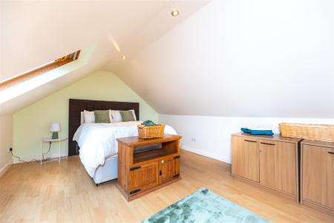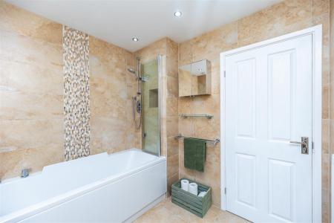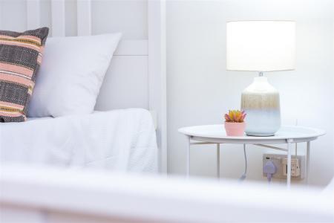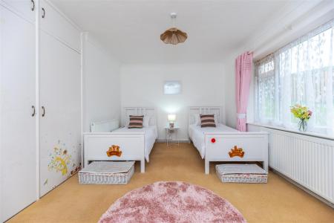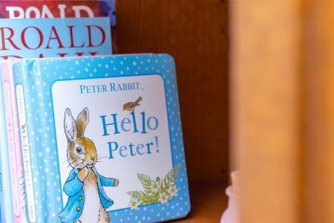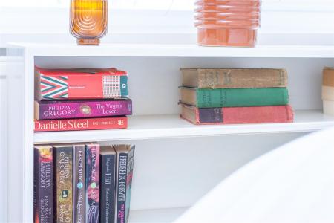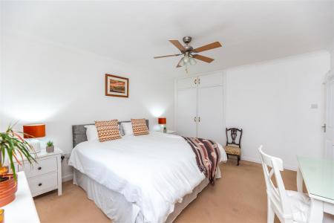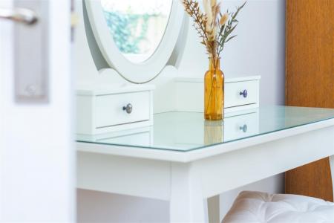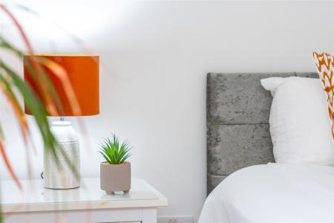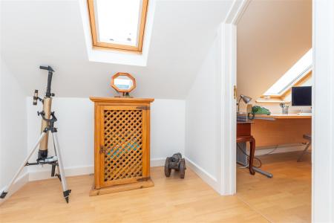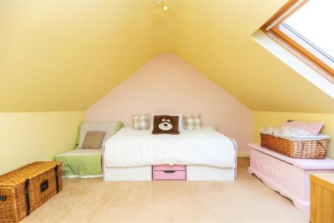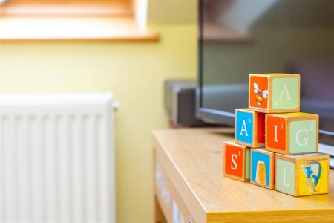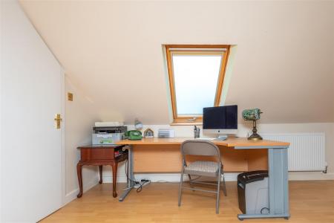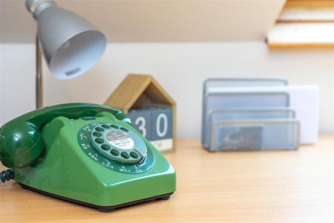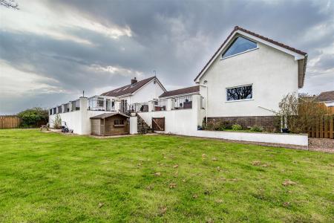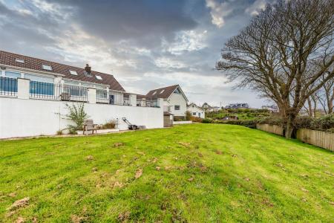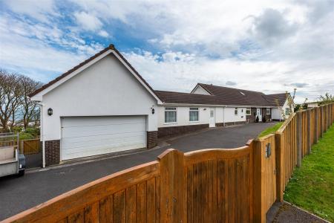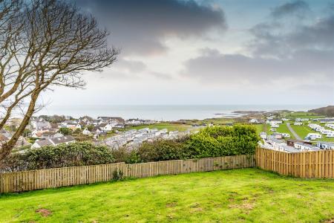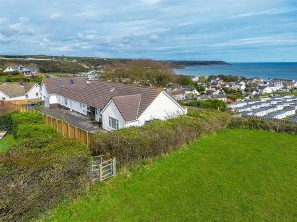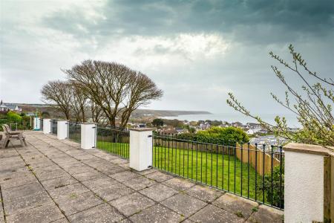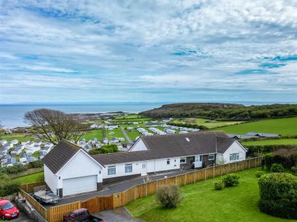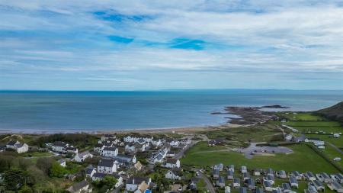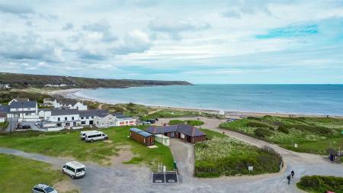- Four bedroom detached Gower residence
- Sweeping panoramic views from almost every room
- Two reception rooms & conservatory
- Large L-shaped kitchen/dining room
- Beautifully styled kitchen with Aga
- New roof installed in 2018
- Large garage with office over and WC (Built 2018)
- Huge versatile space connecting the garage to the house
- New patio and spacious lawn
- Cul de sac location, with secure gated driveway
4 Bedroom Not Specified for sale in Swansea
This FOUR BEDROOM DETACHED PROPERTY, located at the end of a desirable cul-de-sac in Port Eynon, features stunning sea & coastal views and is set on a spacious third-acre plot. In immaculate condition, with a contemporary & elegant coastal ambience & ANNEXE POTENTIAL. The expansive layout has generous dimensions and the ground floor includes a welcoming HALLWAY, TWO RECEPTION ROOMS, CONSERVATORY, KITCHEN/DINING ROOM, BATHROOM, TWO DOUBLE BEDROOMS and a huge versatile utility/boot room which links up the garage to the main house. Two further DOUBLE BEDROOMS and a second BATHROOM are located on the first floor. There's plenty of privacy & security with a gated driveway and wrap around gardens. The detached garage benefits from an electric door, WC and is fully double glazed, with a fixed staircase up to the first floor office. This versatile space holds potential for conversion into extra accomodation, a self-contained annexe or a holiday let (subject to local permissions/planning, etc.).
Perfectly positioned, the rear of the property offers an incredible ever changing vista of the rugged coastline & dunes, visible from nearly every room in the house, including 3 out of 4 bedrooms and the garage/office. The rear patio (with hot tub included) provides a fantastic space for entertaining/dining outside and children & pets will love the sprawling lawn. Located in the quiet, unspoilt village of Port Eynon in Gower, well known for its beautiful beach & coastal scenery. A popular destination for tourists & locals, offering a range of activities, including swimming, hiking and water sports, making it a great place to explore and a fantastic place to call home. A relaxed & safe lifestyle choice, with Swansea city center just 16 miles away. Within Bishopston School catchment area. Perfect for families or as a second home. Call to view this outstanding coastal residence now!
Hallway - 2.15 x 1.86 (7'0" x 6'1") - Spacious & welcoming entrance hallway with wood flooring, bright white plastered walls, original plate rails, radiator, stairs to the first floor and doors to the built in storage cupboards. Access to the reception rooms, family bathroom and bedrooms one & two.
Reception Room One - 6.38 x 5.07 (20'11" x 16'7") - Beautifully styled main reception room, with fitted carpet, dual radiators, full width PVCu windows (& door to the conservatory) and panoramic views across the rugged coastline to the Bristol Channel.
Reception Room Two - 4.23 x 3.36 (13'10" x 11'0") - Second cosy living space with wood flooring, original plate rails, radiator and a log burner with a slate hearth. Patio doors to the conservatory and single doors to the hallway & kitchen.
Conservatory - 3.32 x 2.81 (10'10" x 9'2") - Comprising tiled flooring, radiator and full PVCu double glazing with doors to both reception rooms & the rear patio.
Kitchen/Dining Room - 6.98 x 6.72 (22'10" x 22'0") - Expansive L-shaped kitchen/dining room with PVCu patio doors to the rear terrace and further access into the utility/boot room which links up the garage to the property. Fitted with a luxury range of wall & base units in a soft cream finish, with tiled surround, contrasting oak worktops and ceramic sink. The stunning farmhouse style is accentuated by the inclusion of an Aga cooker and an electric 4 ring Rangemaster with extractor over, both in a complimentary black/cream colourscheme. The kitchen also features a contemporary wine cooler and has space for several freestanding appliances. Dining space is generous, allowing for a full size table. PVCu windows to the front & rear aspect as well PVCu patio doors leading to rear terrace, radiator and recessed spotlights overhead. Appliances are all included with the sale.
Utility/Boot Room - 9.64 x 1.98 (31'7" x 6'5") - Just what every Gower home needs! An unbelievable multi-use space, ideal for unpacking after beach days, camping trips, muddy dog walks or days out on the rugby/football pitch. This incredible space is so big it can also accomodate surf boards, bikes and even motorbikes, with its commercial grade flooring. This area has direct access from the front driveway and feeds into the main house, the rear patio and the garage/office. Reclaimed porthole windows create a nautical theme and provide plenty of natural light.
Garage/Office - 7.37 x 5.41 (24'2" x 17'8") - Dream garage with high ceiling, electric up and over door, radiator, PVCu windows, separate WC and a fixed timber staircase up to the first floor multi-use room. The first floor comprises a stunning triangular feature window with panoramic views, landing area and door into the main living space. Currently used as an office, with recessed spotlights overhead and Velux windows, this versatile room which measures 6.43x3.55 would also make a superb bedroom should you require to convert the garage into a self contained annexe or holiday let (subject to planning/local permissions).
Family Bathroom - 2.38 x 2.37 (7'9" x 7'9") - Fully tiled bathroom featuring PVCu windows, radiator, underfloor heating, shower over bath, sink & WC.
Bedroom One - 4.25 x 3.63 (13'11" x 11'10") - Main bedroom featuring fitted carpet, radiator, generous built in storage cupboards and PVCu windows to the rear of the property with incredible sea views.
Bedroom Two - 4.69x3.19 - Second double bedroom featuring built-in storage cupboard, fitted carpet, radiator and PVCu windows to the front aspect.
Landing - 2.15 x 1.86 (7'0" x 6'1") - First floor landing space with laminate flooring and Velux window to the rear sea view aspect.
Bathroom Two - 2.01 x 1.94 (6'7" x 6'4") - Second bathroom comprising tiled flooring, Velux window, shaving socket, heated towel rail, shower cubicle, sink & WC.
Bedroom Three - 6.60 x 3.61 (21'7" x 11'10") - One of two bedrooms located on the first floor, with triple Velux windows & sea views, fitted carpet, radiator and eaves storage cupboards.
Bedroom Four - 7.32 x 3.59 (24'0" x 11'9") - Fourth double bedroom comprising laminate flooring, radiator, dual Velux windows and eaves storage cupboard. Sea views to the rear aspect.
External - Located on a third acre plot, the property sits at the head of the cul de sac, with a secure gated frontage and panoramic coast views to the entire rear aspect. The front driveway has parking for several vehicles, garage access and pedestrian access via either the main hallway front door or the side entrance. (The front door also has the benefit of a brand new slab, should you wish to install a porch.)
The rear garden features a raised terrace which was installed recently which wraps around the rear border of the property overlooking a sizable lawn which children and pets will love. There is also a section of terrace which is able to be gated off from the main area and which houses the hot tub. Situated in a prime location, The Boarlands provides the perfect setting for indulging in the serene beauty of the ocean & the surrounding landscape with breathtaking vistas stretching as far as the eye can see. Whether it's sipping your morning coffee as the sun rises over the horizon or unwinding with a glass of wine as dusk paints the sky, every moment spent here promises to be a tranquil backdrop to your daily routine. And whether you're seeking a soothing retreat after a day of exploration or a romantic evening under the stars, the hot tub (included in the sale) provides the ultimate in relaxation and rejuvenation.
With its seamless blend of coastal charm and modern amenities, this property offers an unparalleled lifestyle experience. Whether you're hosting gatherings with friends & family or simply enjoying quiet moments of solitude, the combination of the expansive terrace, captivating sea views and inviting hot tub creates an atmosphere of luxury & serenity that you'll never want to leave.
Location - Located in the quiet, unspoilt village of Port Eynon in Gower, well known for its beautiful beach & coastal scenery. A popular destination for tourists & locals, offering a range of activities, including swimming, hiking and water sports, making it a great place to explore and a fantastic place to call home. A relaxed & safe lifestyle choice, with Swansea city center just 16 miles away. Within Bishopston School catchment area.
Important information
Property Ref: 546736_33015451
Similar Properties
4 Bedroom Detached House | Guide Price £800,000
LUXURY FOUR BEDROOM detached home on sprawling grounds, nestled within the serene beauty of North Gower, with the stunni...
Black Lion Road, Gorslas, Llanelli
Not Specified | Offers Over £750,000
Welcome to a stunning FIVE BEDROOM home that seamlessly combines luxury, comfort & a warm family aesthetic. Built in 202...
4 Bedroom Detached House | Offers Over £725,000
Welcome to Bishopston. A stunning four bedroom new build home awaits with a breathtaking blend of rural tranquility and...
Woodside Close, Killay, Swansea
5 Bedroom Detached House | Offers in excess of £850,000
A modern, contemporary FIVE BEDROOM HOME in Killay, a popular area convenient for the city centre & Gower. A MASTERPIECE...
4 Bedroom Detached House | Offers Over £1,000,000
Nestled in a quiet corner of ILSTON, GOWER in a private lane. This DELUXE FOUR BEDROOM CONVERTED WELSH STONE BARN is a T...
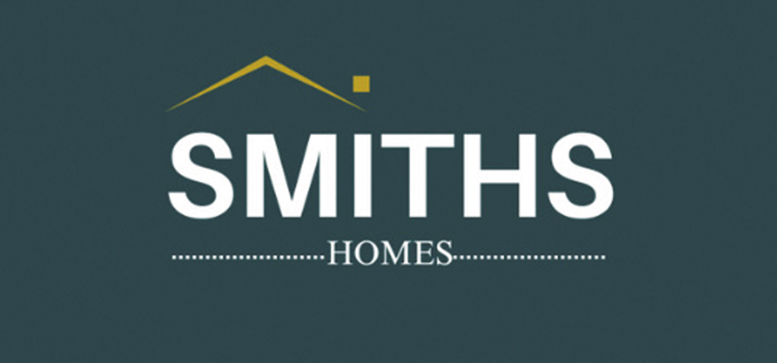
Smiths Homes (Swansea)
270 Cockett Road, Swansea, Swansea, SA2 0FN
How much is your home worth?
Use our short form to request a valuation of your property.
Request a Valuation

