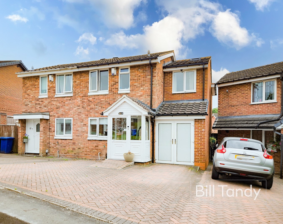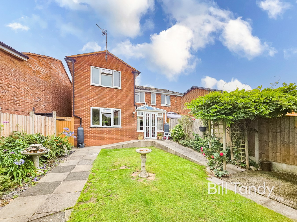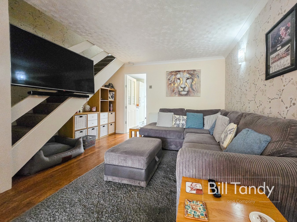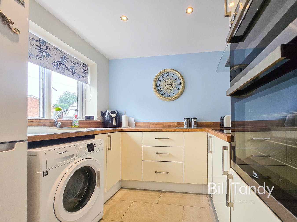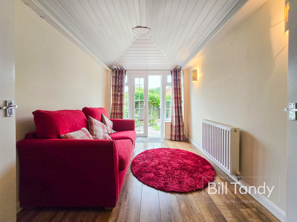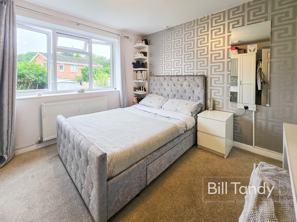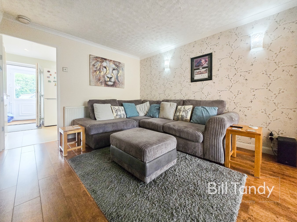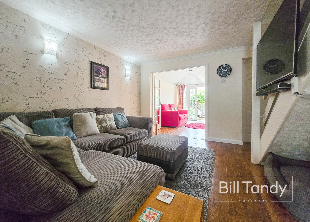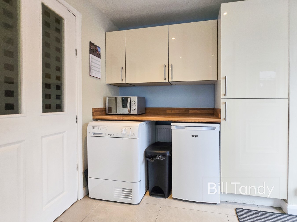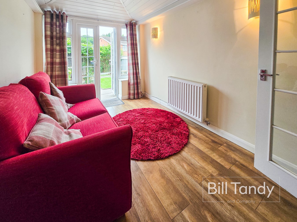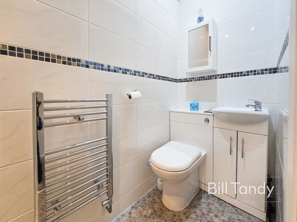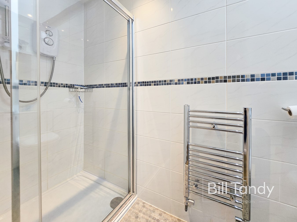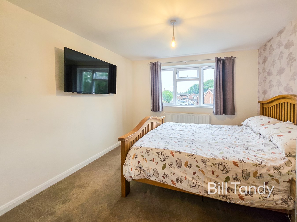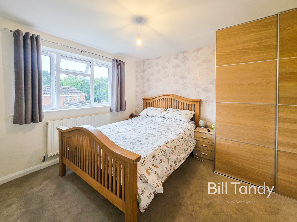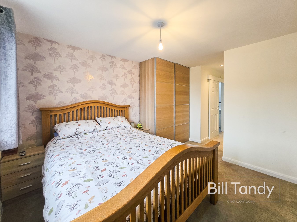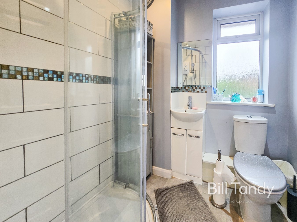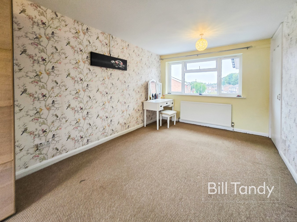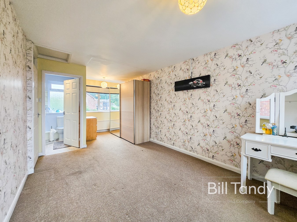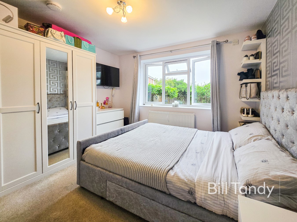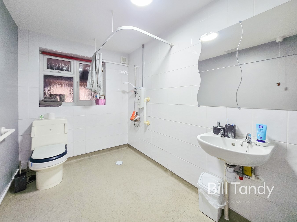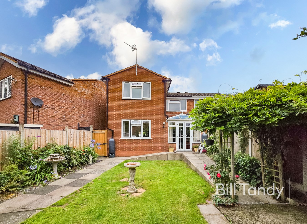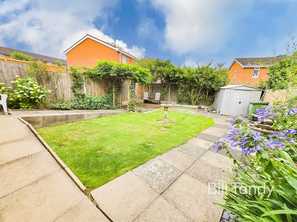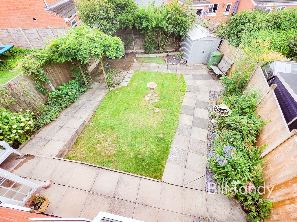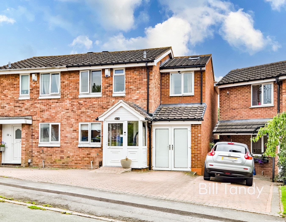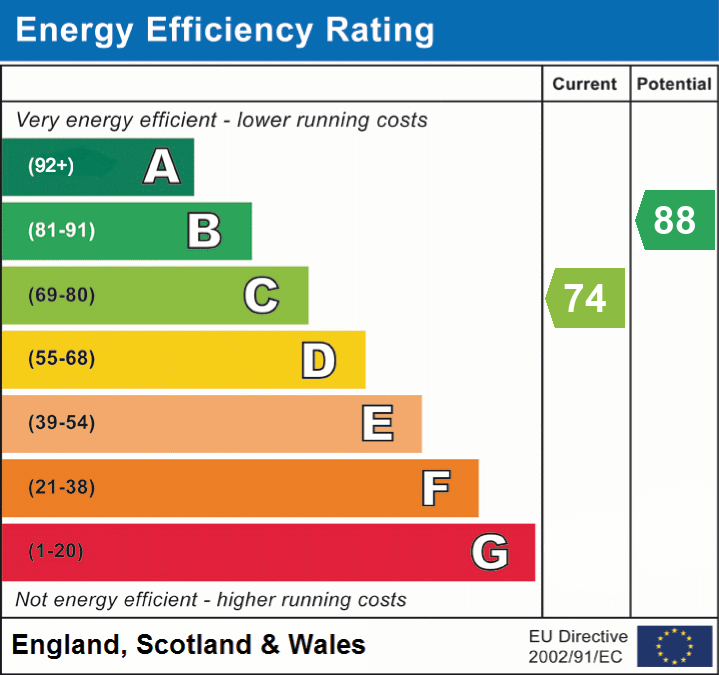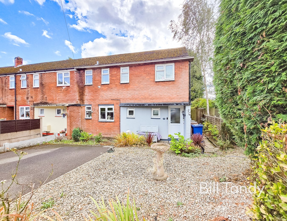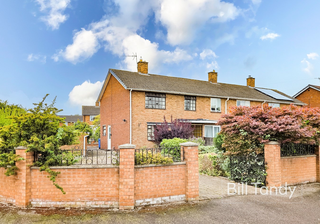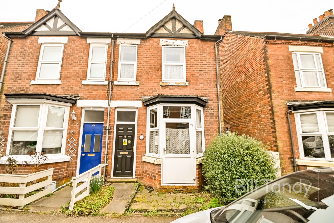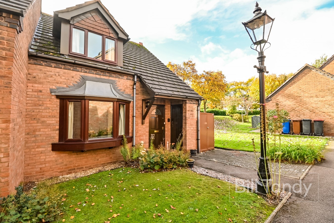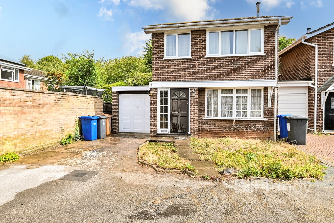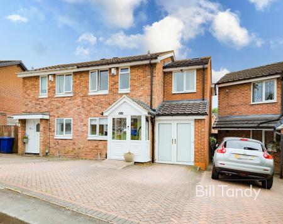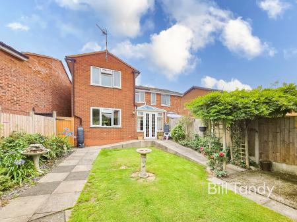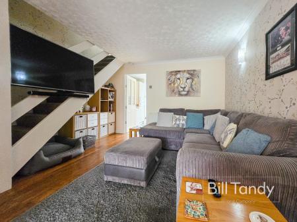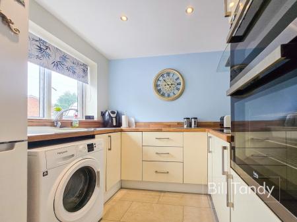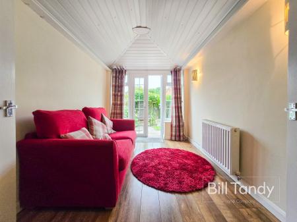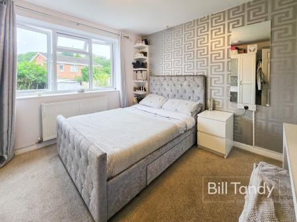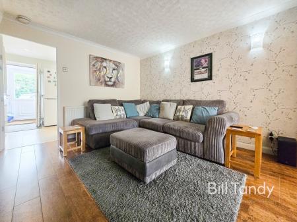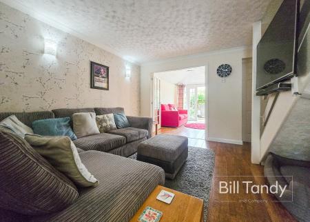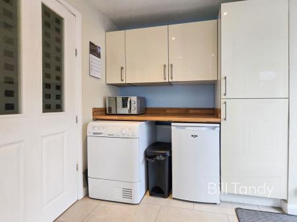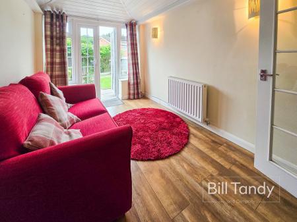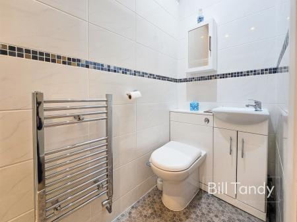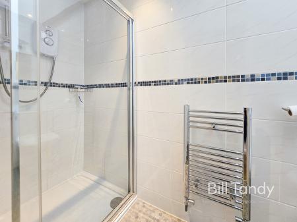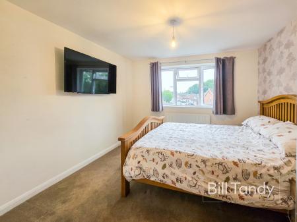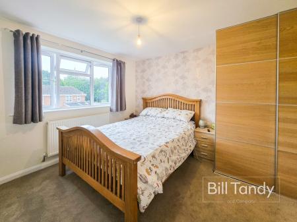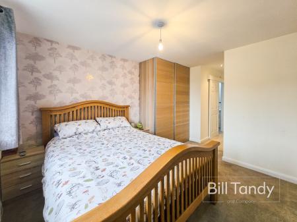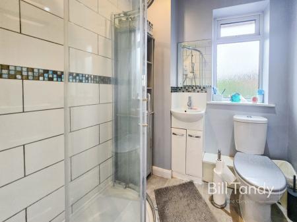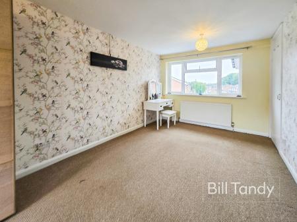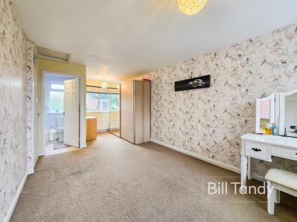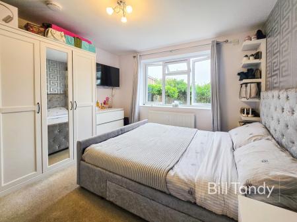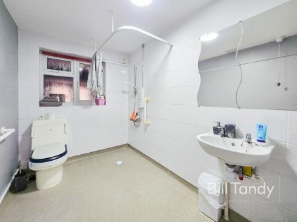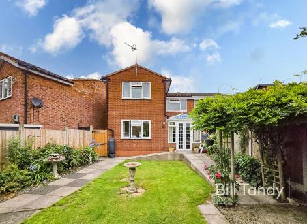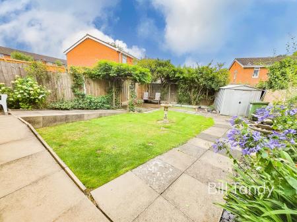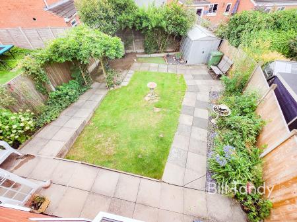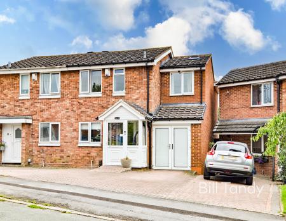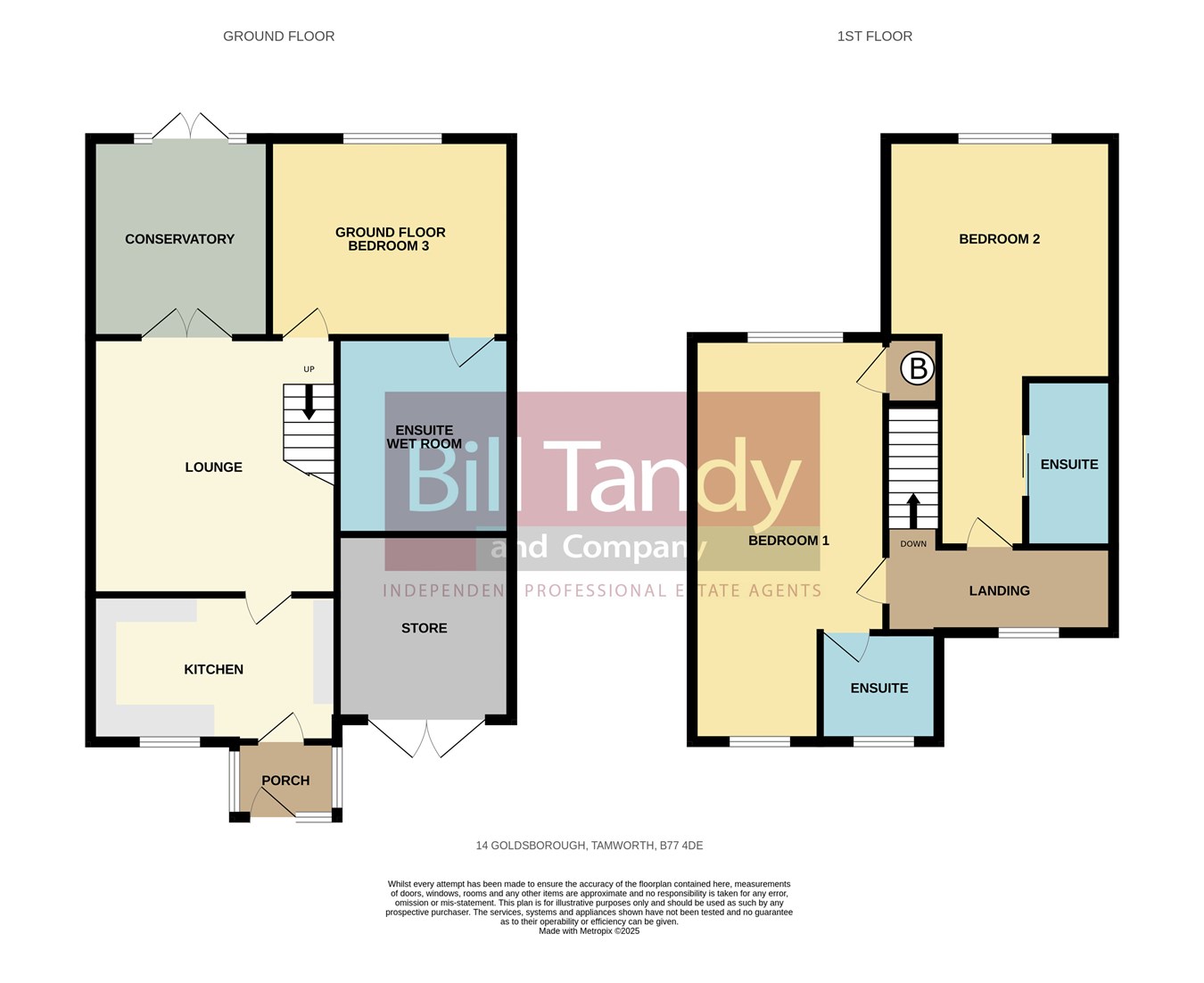- Desirable cul de sac position
- Extended semi detached house
- Entrance porch
- Lounge, conservatory and modern kitchen
- 3 bedrooms all having en suite facilities
- Parking to front and garden to rear
- No upward chain
3 Bedroom Semi-Detached House for sale in Tamworth
Bill Tandy and Company are delighted in offering for sale this superb sized extended and updated semi detached property, located on the sought after cul de sac of Goldsborough positioned off Fossdale Road. The property offers superb commuting links nearby, with access to the A5 trunk road, and the M42 leading to the M6 toll. The house itself, which we strongly urge is viewed internally to be fully appreciated, provides versatile extended living accommodation comprising entrance porch, moder kitchen, lounge, conservatory, ground floor bedroom with en suite wet room, two first floor bedrooms both being en suite, however the one bedroom could be turned back into two separate bedrooms if needed. There is parking to the front and a feature rear garden. Tamworth town centre amenities are a short distance away and there is easy access to LIchfield and Birmingham, and Tamworth railway station has trains to London. This historic town has superb castle grounds and gardens, recently landscaped Market Squre, the ever-popular Ventura retail park and Snowdome ski slope with shops, restaurants and cafe
ENTRANCE PORCHapproached via a UPVC double glazed door and having double glazed windows to front and side and internal door to:
KITCHEN
3.80m x 2.43m (12' 6" x 8' 0") having double glazed window to front, tile look laminate flooring, ceiling spotlighting, high gloss cream base cupboards and drawers with round edge work tops above, wall mounted cupboards, inset stainless steel sink, built-in Beko double oven and grill with four ring electric hob and extractor fan above, spaces ideal for washing machine and fridge/freezer and space for tumble dryer.
LOUNGE
3.82m x 3.71m (12' 6" x 12' 2") having laminate flooring, radiator, stairs to first floor accommodation with useful under stairs storage recess and double doors open to:
CONSERVATORY
3.20m x 2.39m (10' 6" x 7' 10") having an all year round insulated roof, double glazed windows and French doors overlooking the garden, laminate floor and radiator.
GROUND FLOOR BEDROOM
3.27m x 3.26m (10' 9" x 10' 8") could also be used as an additional sitting room or home office having double glazed window to rear, radiator and door to:
EN SUITE WET ROOM
2.87m x 1.89m (9' 5" x 6' 2") having radiator, window to front and suite comprising wall mounted wash hand basin, electrically operated low flush W.C. and shower area with Mira shower fitment and wet room flooring,
FIRST FLOOR LANDING
having double glazed window to front, radiator and doors leading off to further accommodation.
BEDROOM ONE
6.80m (3.24m min) x 3.24m (22' 4" max 10'8" min x 10' 8") having double glazed window to rear, radiator, loft access and sliding door opens to:
EN SUITE SHOWER ROOM ONE
2.76m x 0.93m (9' 1" x 3' 1") having skylight window, spotlighting, chrome towel rail and modern suite comprising vanity unit with inset wash hand basin, low flush W.C. and shower enclosure with shower appliance over and full tiled splashback surround.
BEDROOM TWO
6.24m x 2.96m (20' 6" x 9' 9") this generously sized second bedroom was originally two separate bedrooms and could be divided back into two rooms if needed having double glazed windows to front and rear, two radiators, separate loft access and boiler cupboard housing the Potterton combi boiler.
EN SUITE SHOWER ROOM TWO
2.78m x 1.46m (9' 1" x 4' 9") having an obscure double glazed window to front, chrome towel rail, suite comprising vanity unit with inset wash hand basin, low flush W.C. and shower enclosure with tiled splashback surround and twin headed shower fitment and ceiling spotlighting.
OUTSIDE
To the front of the property is a block paved driveway providing parking and leading to the front entrance door. Set to the rear of the property is a well cared for garden having a generous paved patio space, paved pathway, shaped lawn, flower bed borders and useful shed.
STORE
3.46m x 1.93m (11' 4" x 6' 4") ideal for storage or use as a workshop having double UPVC doors to front and light and power supply.
COUNCIL TAX
Band B.
FURTHER INFORMATION/SUPPLIES
Mains drainage, water, electricity and gas connected. Broadband connected. For broadband and mobile phone speeds and coverage, please refer to the website below: https://checker.ofcom.org.uk/
ANTI-MONEY LAUDERING AND ID CHECKS
Once an offer is accepted on a property marketed by Bill Tandy and Company Estate Agents we are required to complete ID verification checks on all buyers, and to apply ongoing monitoring until the transaction ends. Whilst this is the responsibility of Bill Tandy and Company we may use the services of Guild 365 or another third party AML compliance provider. This is not a credit check and therefore will have no effect on your credit history. You agree for us to complete these checks. The cost of these checks is �30.00 including VAT per buyer. This is paid in advance when an offer is agreed and prior to a sales memorandum being issued. This charge is non-refundable.
Important Information
- This is a Freehold property.
Property Ref: 6641322_29336103
Similar Properties
3 Bedroom End of Terrace House | £230,000
** MODERN THREE BEDROOM EN-TERRACED HOUSE - VIEWING ADVISED ** Bill Tandy and Company are delighted in offering for sal...
3 Bedroom Semi-Detached House | Offers Over £220,000
Bill Tandy and Company are delighted in offering for sale this superbly improved and updated semi detached house located...
Woodlands Way, Handscare , Rugeley, WS15
3 Bedroom End of Terrace House | Offers Over £200,000
** OFFERED WITH NO CHAIN - SUPERB CORNER PLOT POSITION WITH 3 BEDROOMS AND GENEROUS PARKING ** Bill Tandy and Company ar...
2 Bedroom Semi-Detached House | £250,000
Requiring comprehensive modernisation and refurbishment throughout, this traditional semi detached family home enjoys a...
2 Bedroom Semi-Detached Bungalow | £250,000
Situated on this popular private development designed for retired purchasers over the age of 55, this very attractive se...
Winchester Close, Lichfield, WS13
3 Bedroom Link Detached House | £255,000
** SUPERB BUY ** CASH BUYERS ONLY ** NO UPWARD CHAIN ** Situated at the end of a peaceful and popular residential cul de...

Bill Tandy & Co (Lichfield)
Lichfield, Staffordshire, WS13 6LJ
How much is your home worth?
Use our short form to request a valuation of your property.
Request a Valuation
