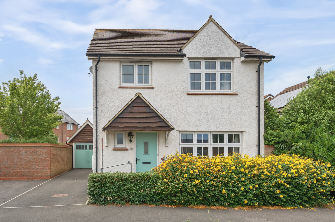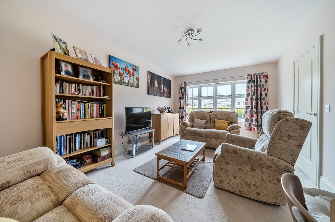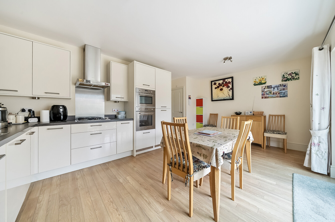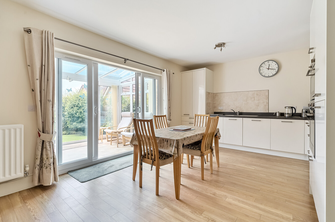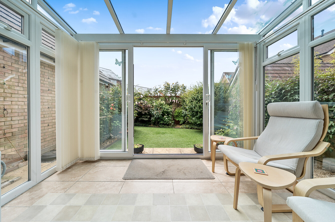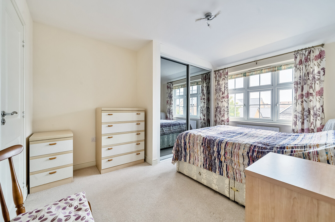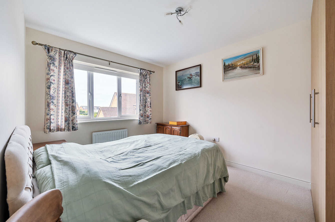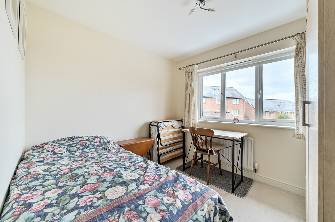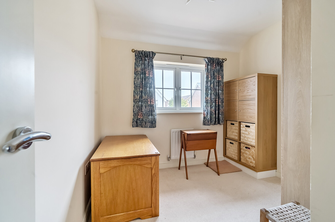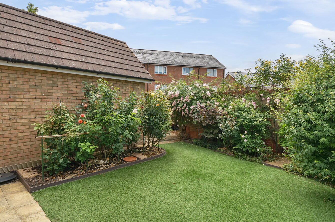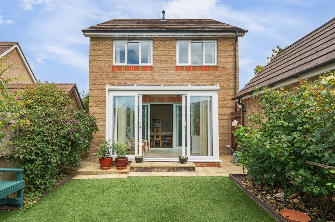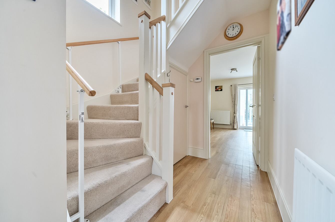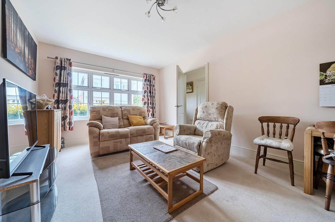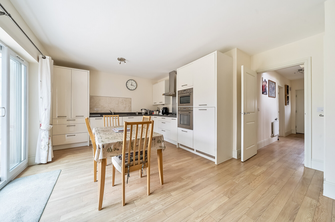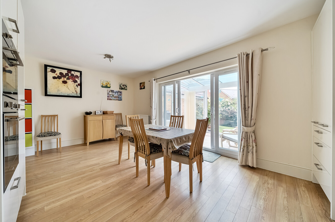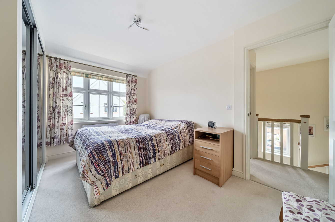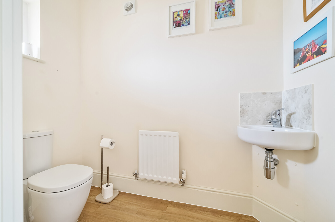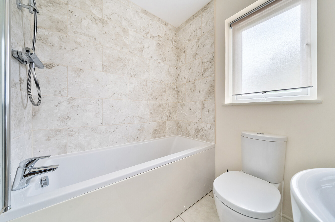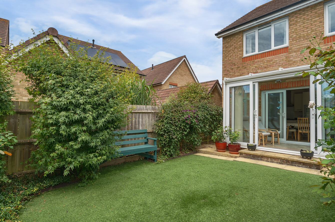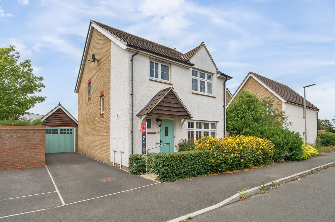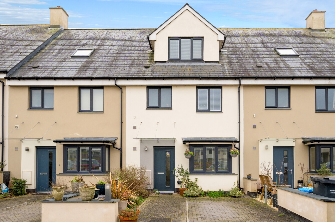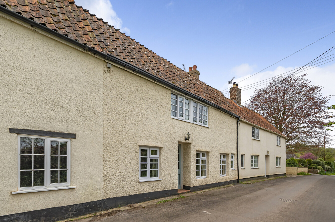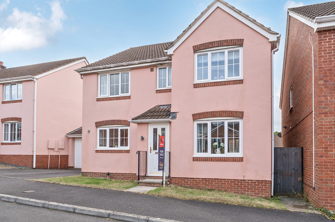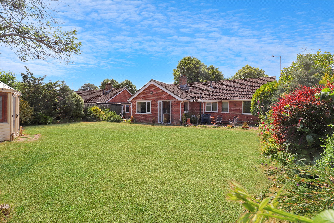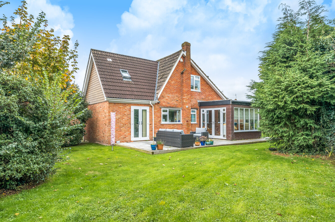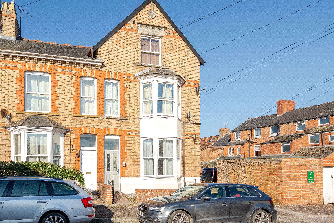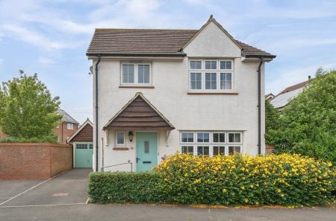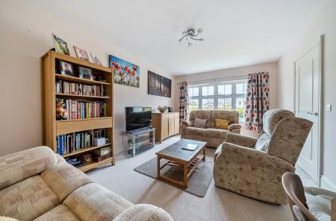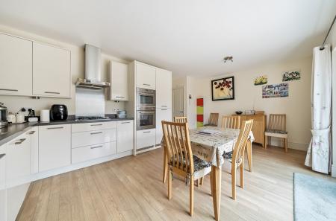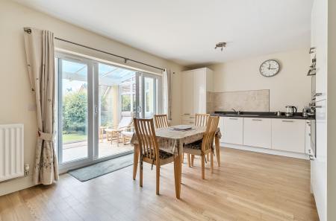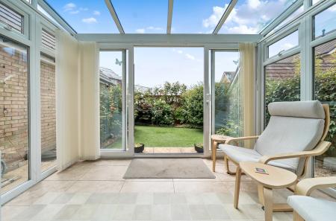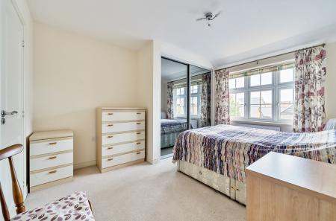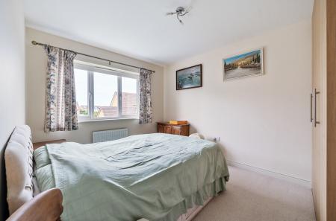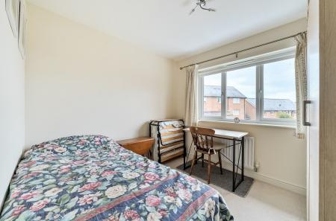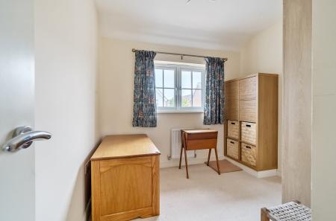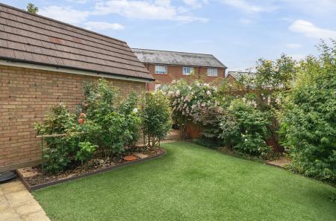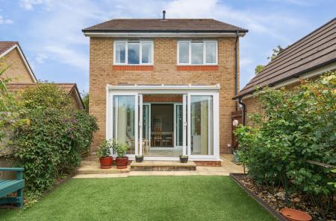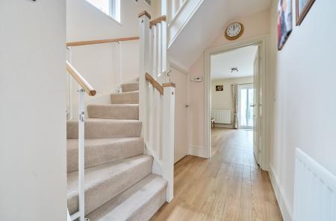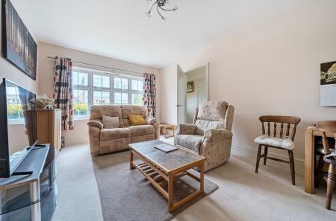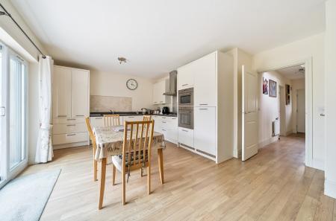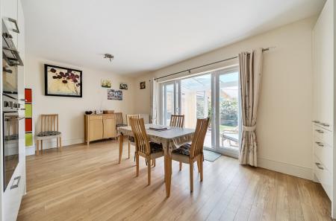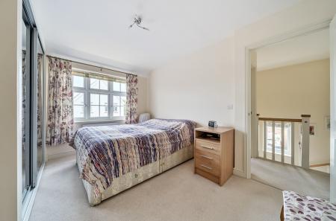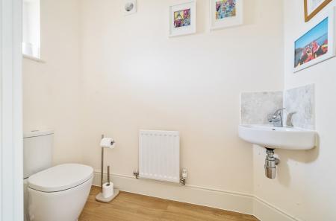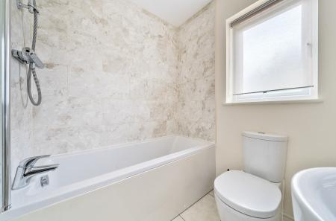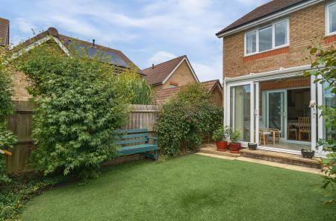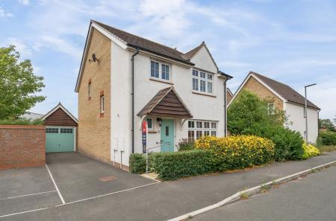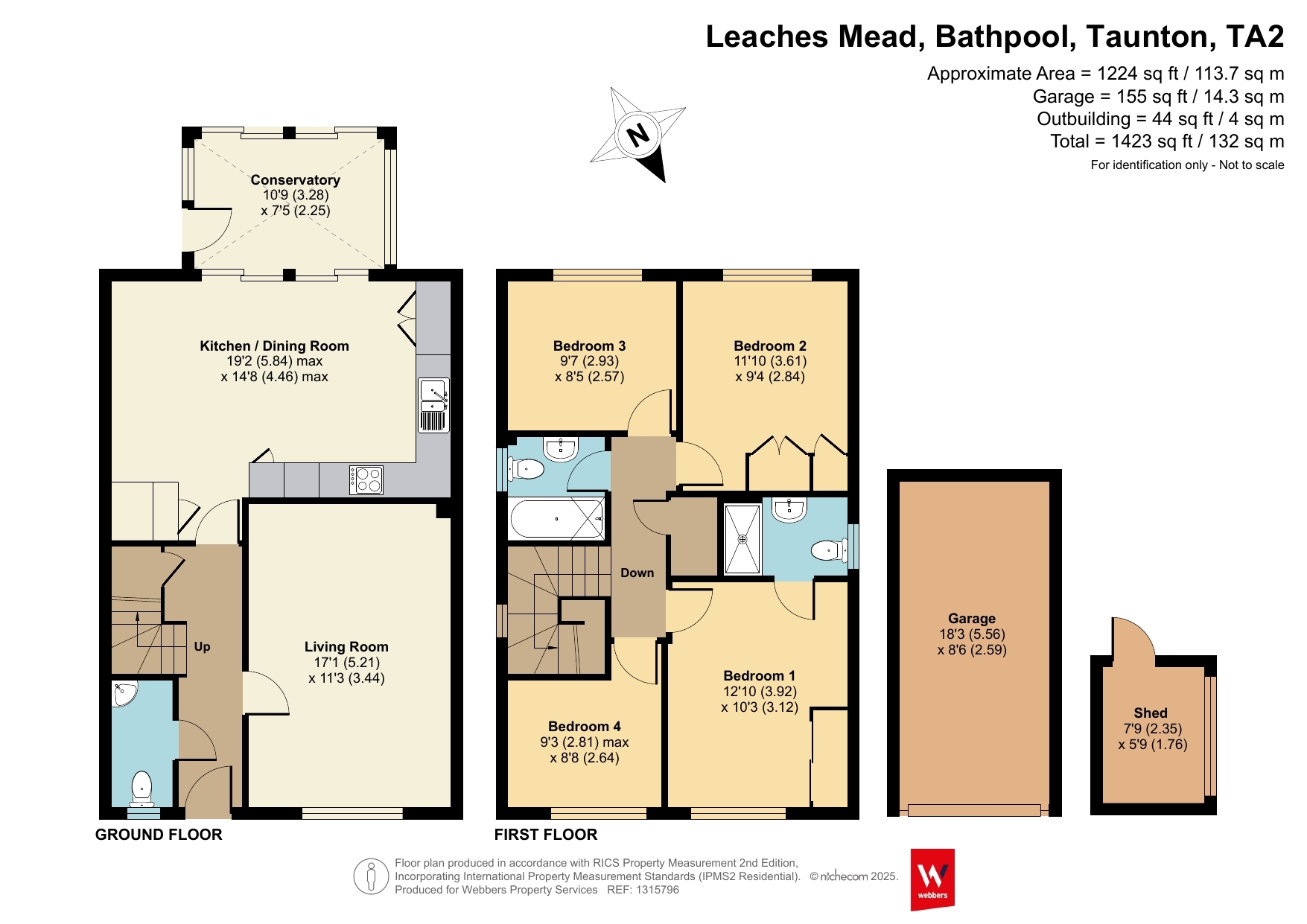- Modern Detached House
- Four Bedrooms - Master En-Suite
- Superb Open plan Kitche/Dining Room
- Conservatory
- Gas Central Heating & Double Glazing
- Enclosed Rear Garden
- Single Garage & Further Driveway Parking
4 Bedroom Detached House for sale in Taunton
Modern Detached House
Four Bedrooms - Master En-Suite
Superb Open plan Kitche/Dining Room
Conservatory
Gas Central Heating & Double Glazing
Enclosed Rear Garden
Single Garage & Further Driveway Parking
Step into a spacious hallway with a turning staircase and a useful understair cupboard. The light and airy, generous sized lounge is the perfect space to relax, while the heart of this beautiful home is the open-plan kitchen/dining room—ideal for family living. The stylish modern kitchen comprises a range of wall and base units with complementary work surfaces, an inset one-and-a-half bowl stainless steel sink, and splashback tiling. Integrated appliances include a gas hob with cooker hood, electric oven, microwave, dishwasher, and fridge/freezer. A separate cupboard houses plumbing for a washing machine and space for a tumble dryer above. French doors open to a bright, double-glazed conservatory with access to the delightful rear garden. A ground floor cloakroom includes a WC, wash hand basin, splashback tiling, and extractor fan.
Upstairs, the turning staircase leads to a landing with loft access and an airing cupboard housing the gas combination boiler. There are four bedrooms, with the master having mirrored wardrobes and an en-suite with a double shower enclosure, wash basin, WC, towel rail, extractor fan, and shaver socket. The family bathroom includes a panelled bath with shower over, glazed screen, WC, wash basin, part-tiled walls, and an opaque glazed window.
Outside, a paved path with handrail leads to the front door under a storm porch with exterior light. The front garden consists of mature shrubs, with the adjacent driveway providing off-road parking and access to a single garage with up and over door, power and light. A timber gate opens into the attractive rear garden which is enclosed by brick walling and timber fencing, laid with artificial grass for easy maintenance with a variety of mature planted borders, timber shed with power, Outside water tap.
From Taunton town centre proceed along East Reach /A38. At the roundabout take the third exit onto Toneway/A358/A38. At the traffic lights at Creech Castle turn left onto Bridgwater Road /A38. At the roundabout take the second exit. Then at the next roundabout turn take the first exit and continue onto Hardys Road. After a short distance turn left onto Leaches Mead Follow Leaches mead for a short distance where the property can be found on your left hand side. Clearly denoted by our for sale board.
What three words ///mattress.shielding.befitting
Important Information
- This is a Freehold property.
Property Ref: 55661_TAU250103
Similar Properties
Kings Square, Taunton, Somerset
4 Bedroom Terraced House | £395,000
Situated within a secure and pleasant GATED community on the south side of town, this exceptionally well-presented MODER...
Park Lane, Goathurst, Bridgwater
3 Bedroom Terraced House | £385,000
Nestled in the heart of the picturesque and sought-after village of Goathurst, this beautifully presented three-bedroom...
Baileys Gate, Cotford St. Luke, Taunton
4 Bedroom Detached House | £375,000
This attractive and spacious modern detached house is ideally situated within a popular and well-regarded residential de...
Cresswell Avenue, Taunton, Somerset
4 Bedroom Detached Bungalow | Offers in region of £440,000
This spacious 3/4 bedroom link-detached bungalow is located in the sought-after Staplegrove area of Taunton. Positioned...
Woodlands Drive, Ruishton, Taunton
4 Bedroom Detached House | £440,000
Situated in a pleasant cul-de-sac location within the ever popular village of Ruishton. This extremely well presented de...
Peter Street, Taunton, Somerset
5 Bedroom Apartment | From £460,000
This large victorian terrace would be an ideal investment with the combined rent of the five flats you can expect an ann...
How much is your home worth?
Use our short form to request a valuation of your property.
Request a Valuation

