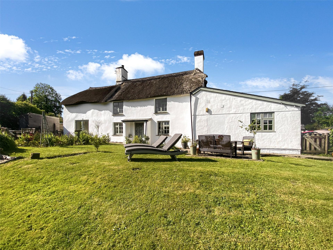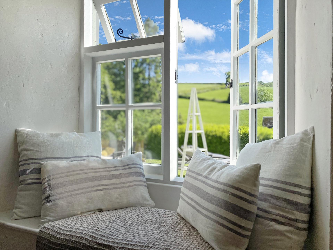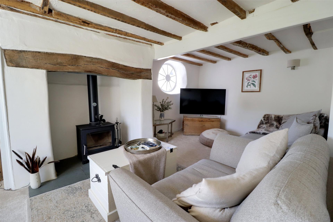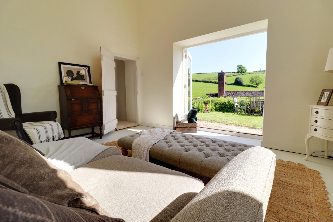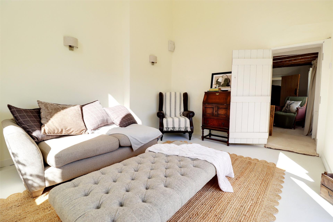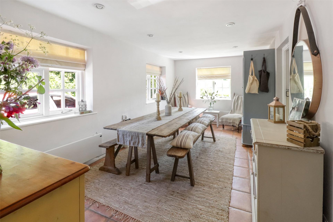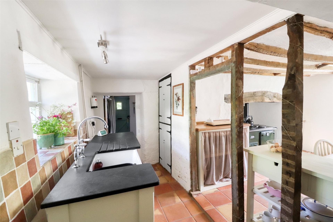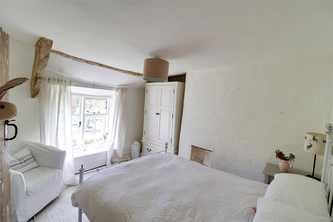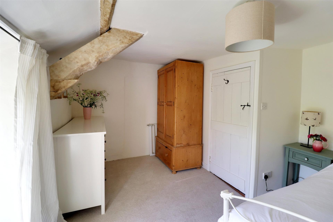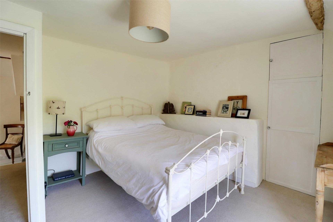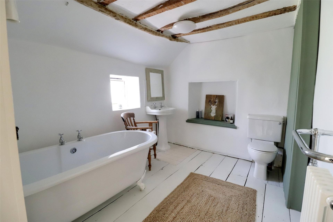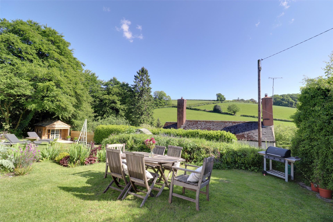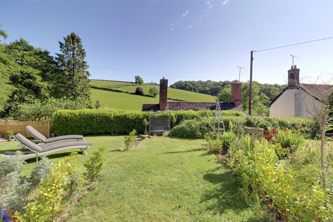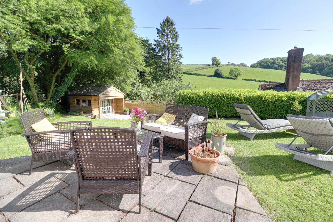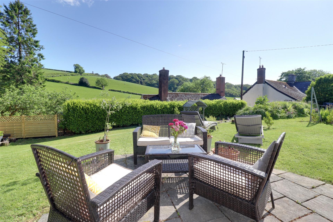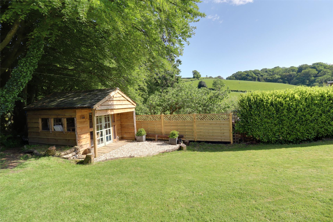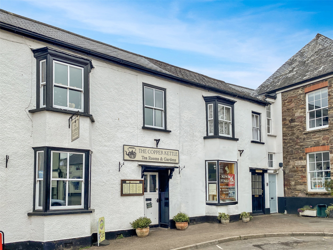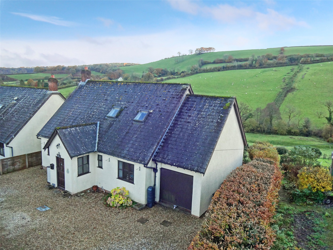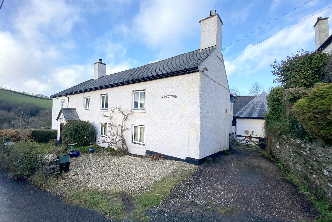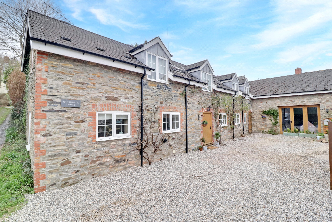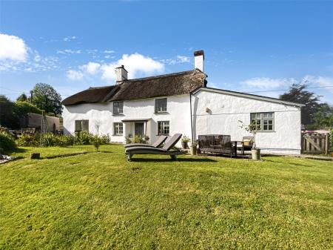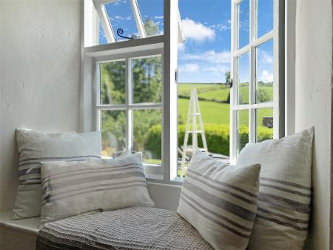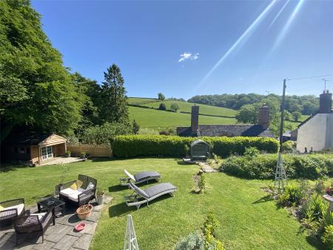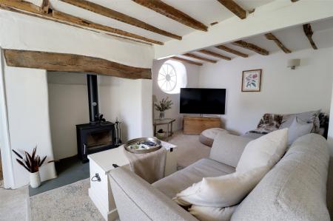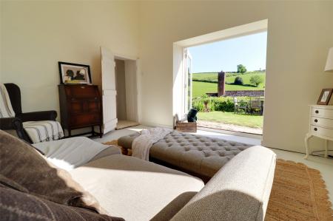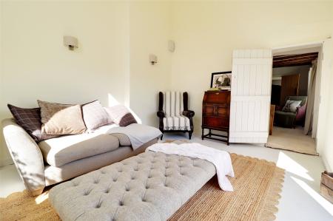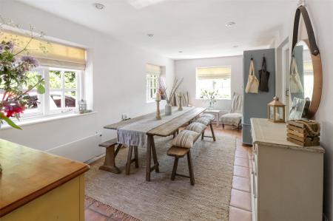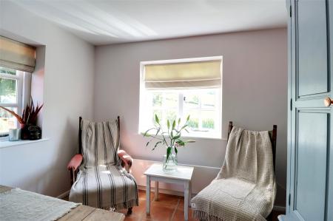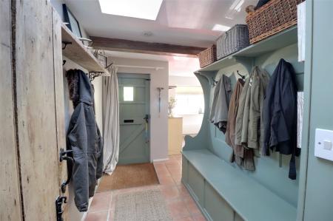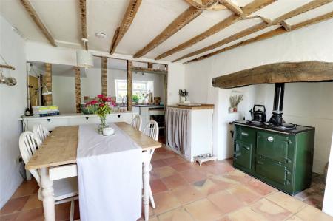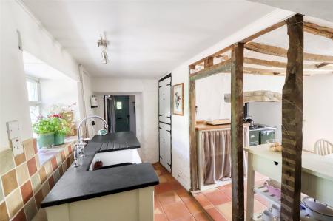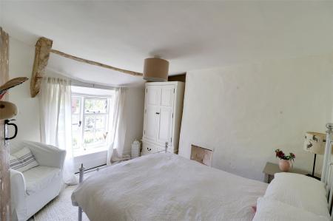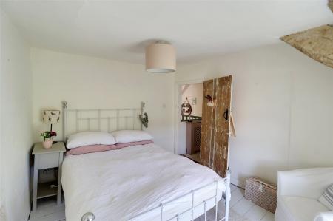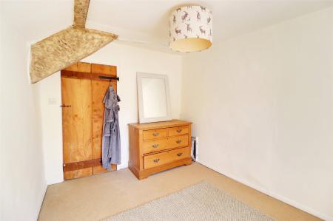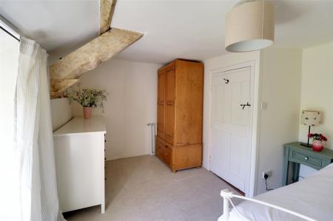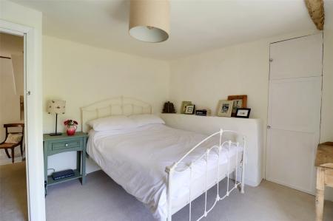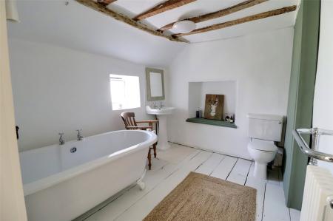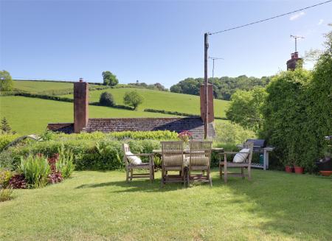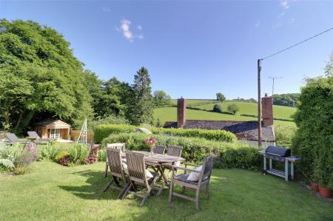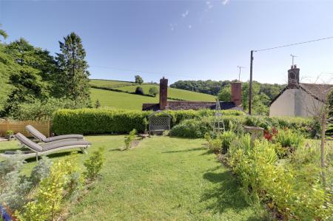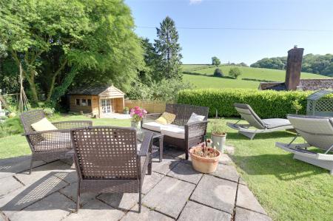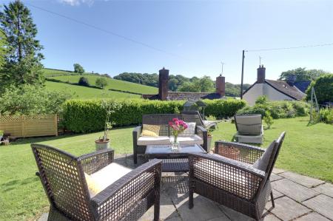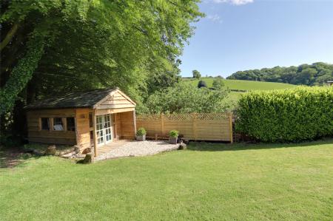- Recently Refurbished Character Cottage
- 4 Bedrooms
- Beautiful Gardens with Summer House
- Stunning Countryside Views
- Versatile and Spacious Living Accommodation
- Pretty Village Location on the Edge of the Exmoor National Park
- Bedroom 4/Sitting Room with Patio Doors
- Close to Wimbleball Lake and Haddon Hill
- Kitchen/Breakfast Room
- Double Aspect Dining Room
4 Bedroom Detached House for sale in Taunton
Recently Refurbished Character Cottage
4 Bedrooms
Beautiful Gardens with Summer House
Stunning Countryside Views
Versatile and Spacious Living Accommodation
Pretty Village Location on the Edge of the Exmoor National Park
Bedroom 4/Sitting Room with Patio Doors
Close to Wimbleball Lake and Haddon Hill
Kitchen/Breakfast Room
Double Aspect Dining Room
Woodbine Cottage is in the small village of Skilgate which is on the outskirts of Exmoor National Park, southern edge of the Brendon Hills and close to the Somerset/Devon border. The rural centre of Dulverton is approximately 5 miles away to the west and Wiveliscombe is approximately 7 miles to the east, which offer primary and secondary schooling and a wide range of good day-to-day facilities. The county town of Taunton is approximately 19 miles away and the M5 can be accessed at J25 in Taunton or J26 at Wellington. From Taunton (and Tiverton Parkway) there is a fast rail link to Exeter and Paddington, and the surrounding area offers some of the most attractive countryside in the west of England.
As illustrated via the floor plan the property is accessed via the main front door into the Entrance Hall with stairs leading to the first floor.
Doors lead through to the
Double Aspect Kitchen/Breakfast Room which enjoys wonderful views of the south facing garden, inset Esse oil fired Range for cooking and domestic hot water, exposed timber partition, tiled flooring, built in pantry, further storage as well as sink with slate worksurface.
The tiled flooring continues through to the side entrance with built in bench seat with paneling behind to provide space for coats, a door then provides access to a porch area.
The Double Aspect Dining Room provides a perfect entertaining space within the home and enjoys views overlooking the garden and beyond.
Utility Room – worksurface with shelving above, plumbing for washing machine and dishwasher.
Downstairs Shower Room – corner shower, tiled flooring, W.C and wash hand basin.
Living Room – inglenook with inset Woodwarm stove, slate hearth, beam above, feature circular window, views to the front elevation.
A door leads through to the recently renovated 4th Bedroom/Sitting Room with patio doors to the garden. This versatile room is a fantastic space within the cottage which has further potential if someone wanted to create a mezzanine above (subject to all the necessary permissions required).
First Floor
Timber stairs provide access to the first landing with window to the front elevation and door leading into
Bedroom 3 – carpet covered floor, character features and window to side elevation.
Steps lead to the second landing area providing access to:
Bathroom – exposed timber flooring, roll top bath, towel rail, W.C, wash hand basin, window to rear elevation and character features.
Bedroom 1 – South facing views of the garden and neighbouring countryside, built in cupboard, low level window seat.
Bedroom 2 – exposed timber flooring, feature fireplace and southerly views.
Outside
There is Gravelled Parking for 3 Vehicles one on either side of the cottage and one to the area in front of the wagon wheel window.
The Garden is south facing and mainly laid to lawn with steps leading down to a Gravelled Seating Area. To one side of the garden is a Former Vegetable Garden and on the other a Summer House with gravelled seating to the front.
There is an assortment of flower beds with a variety of herbaceous plants and shrubs as well as a Patio Area to the front of the cottage where the garden and views can be enjoyed from.
Kitchen/Breakfast Room 14'5" Max x 18'1" Max (4.4m Max x 5.5m Max).
Dining Room 18'2" x 16'6" Max (5.54m x 5.03m Max).
Utility Room 2.0 x 1.9.
Living Room 5.5 x 3.1.
Sitting Room/4th Bedroom 3.41 x 4.25.
Bedroom 1 4.5 x 3.2.
Bedroom 2 10'2" x 10'6" Max (3.1m x 3.2m Max).
Bedroom 3 3.2 x 2.4.
Services Mains Water, Electric and Private Drainage.
Tenure Freehold
Viewing Strictly by appointment with the selling agent
From Webbers in Dulverton continue up the High Street for approximately 1½ miles until you reach the A396, turn right then continue approximately 1 mile where the road is signposted to Bury. Proceed to Bury taking the first right hand turn and continue approximately 1½ miles to the crossroads (Frogwell Cross), continue over the crossroads posted Skilgate. On entering the village you will come across a small triangle green with a central sign post turn right and continue down the lane for approximately 500 yards and then take the right hand turn. The property will then be found on the left hand side of the lane.
What3words
Using What3words Smart Phone App. Type in the following three words:
//tasks.infects.hill
Important information
This is a Freehold property.
Property Ref: 56019_DUL230007
Similar Properties
Fore Street, Dulverton, Exmoor National Park
2 Bedroom Terraced House | Guide Price £499,950
For those seeking a thriving business opportunity then this successful tea rooms with beautiful walled garden and 2 bedr...
Ash Lane, Winsford, Exmoor National Park
4 Bedroom Detached House | £460,000
A fantastic opportunity to purchase a detached 4 bedroom house situated in one of Exmoor's most sought after locations w...
Hollam Drive, Dulverton, Exmoor National Park
3 Bedroom Detached House | Guide Price £450,000
This superb well presented 2 (potentially 3) bedroomed residence is situated within the small development known as Holla...
Exton, Dulverton, Exmoor National Park
2 Bedroom Semi-Detached House | Guide Price £550,000
Fine & Country Dulverton are delighted to present this charming semi-detached cottage located within the Exmoor National...
Jury Road, Dulverton, Somerset
3 Bedroom Detached Bungalow | Guide Price £575,000
A unique opportunity to purchase a well appointed south facing detached single story residence located in the popular Ex...
4 Bedroom Detached House | Offers in excess of £590,000
A stunning character barn conversion which has been synthetically modernised to create a beautiful spacious family home...
How much is your home worth?
Use our short form to request a valuation of your property.
Request a Valuation

