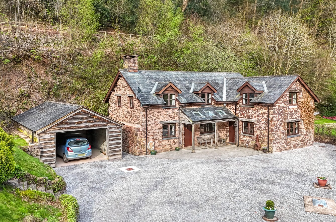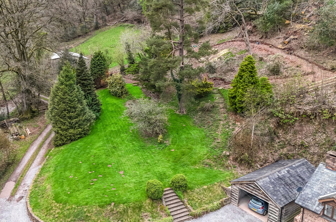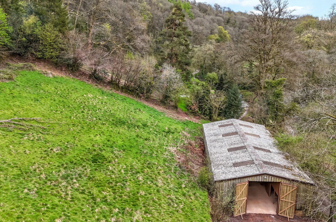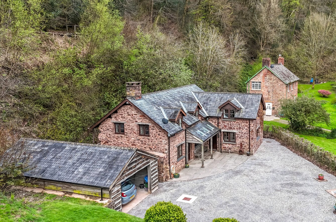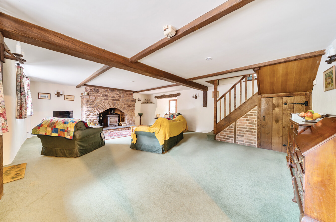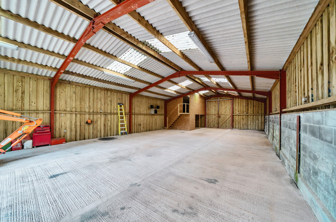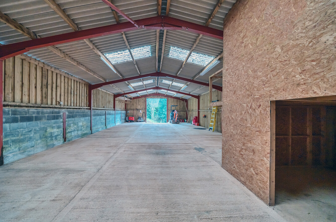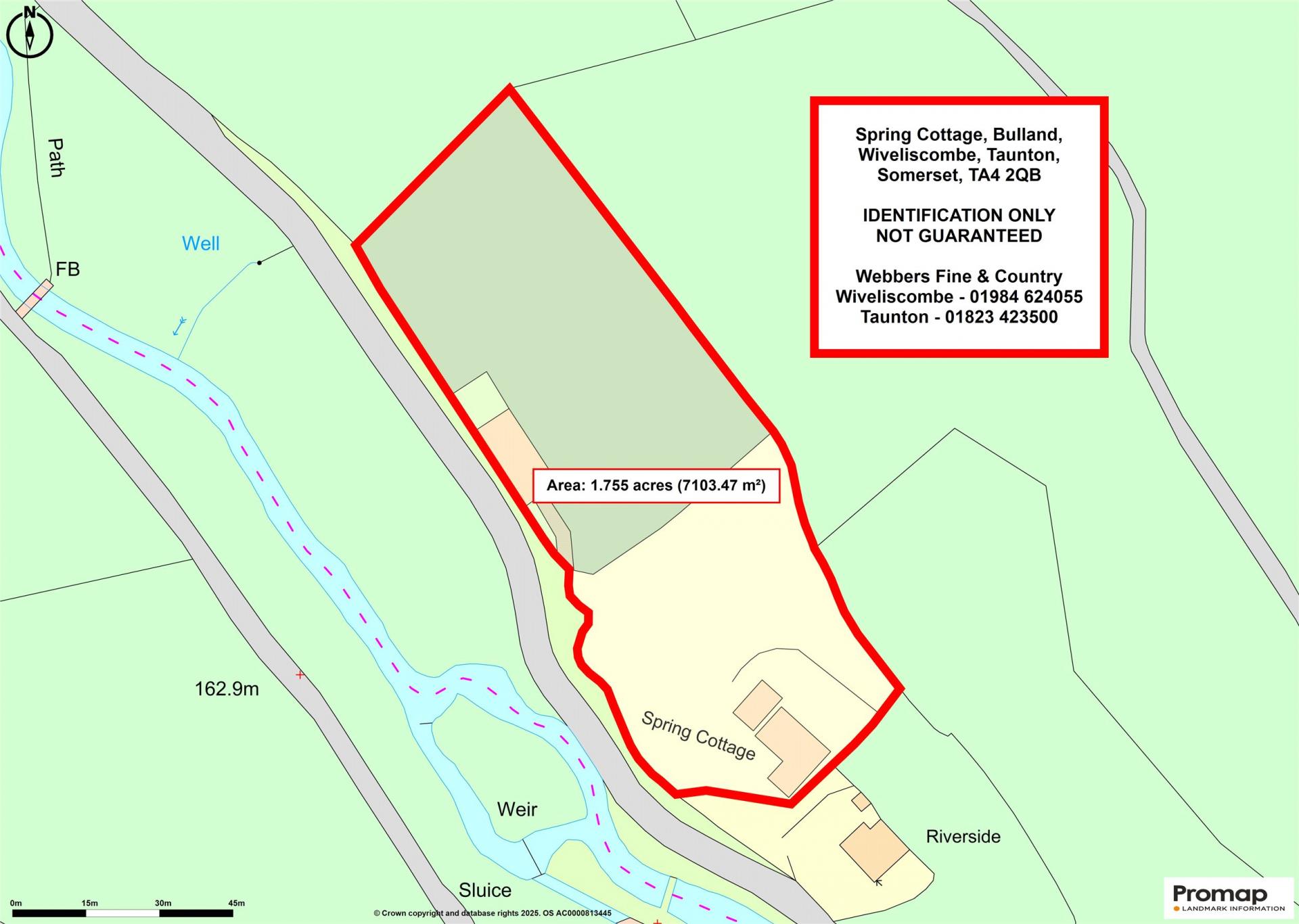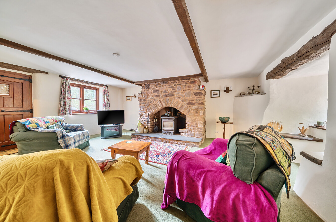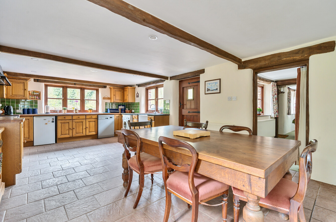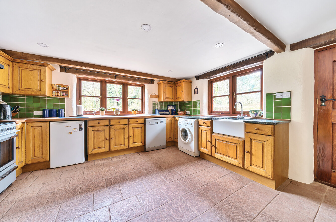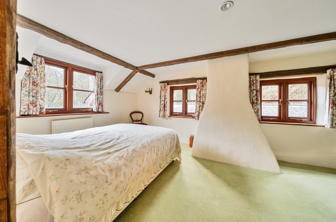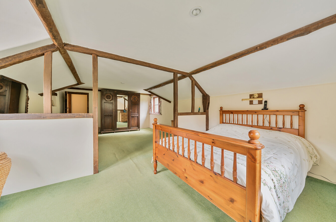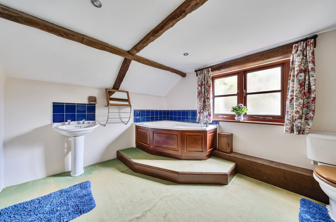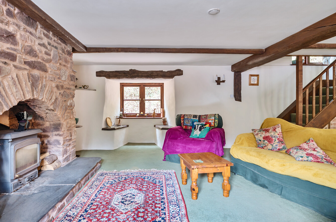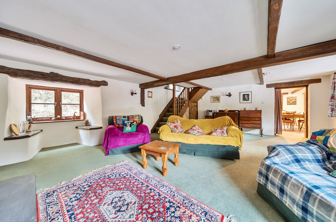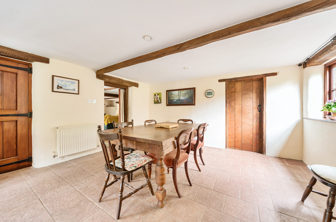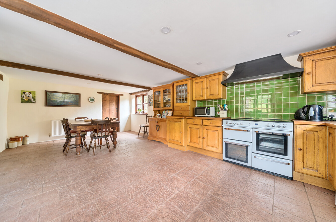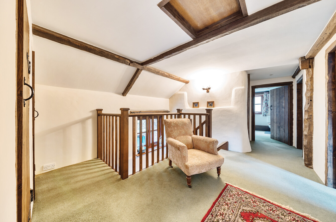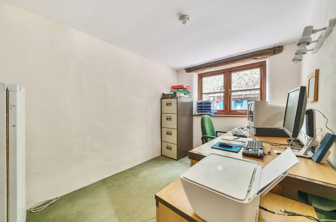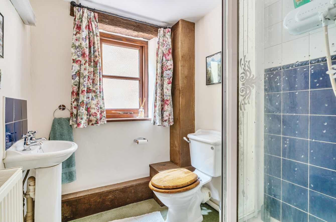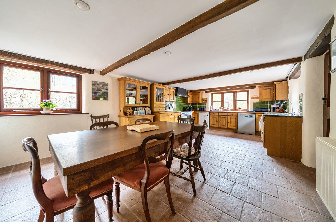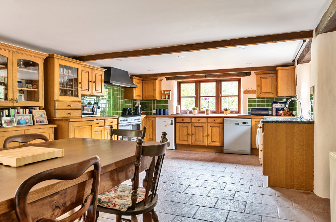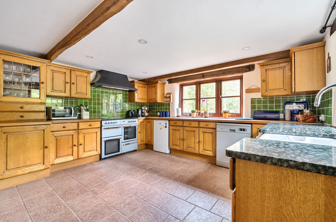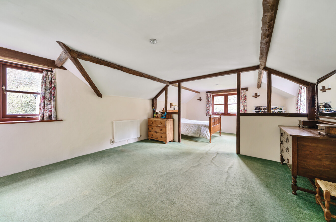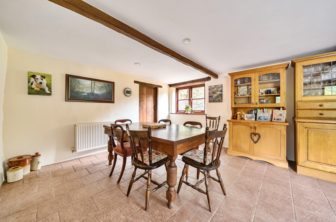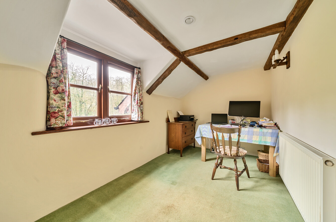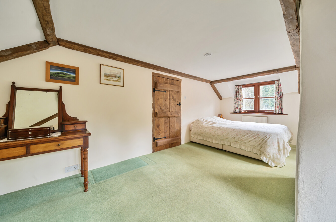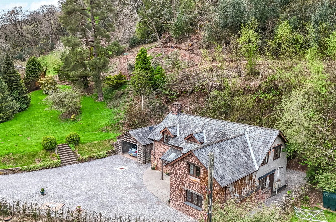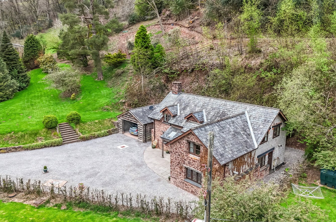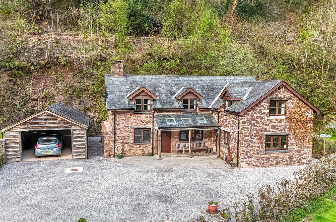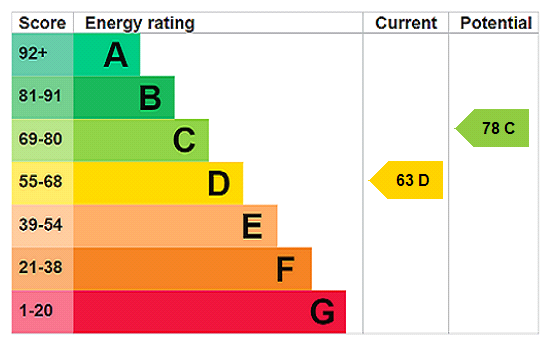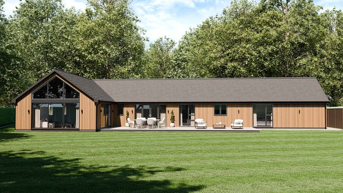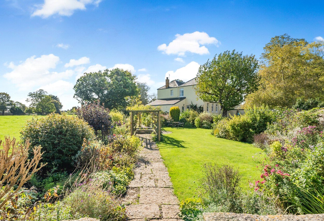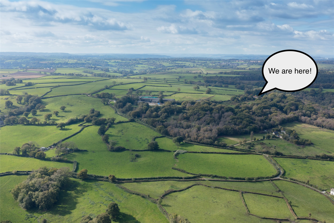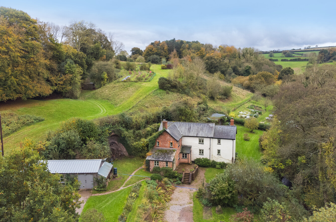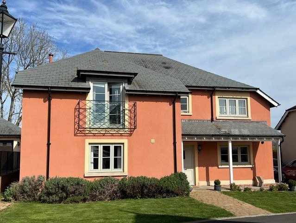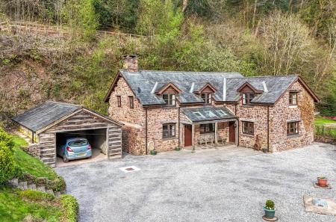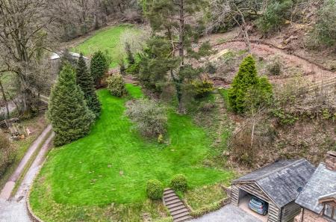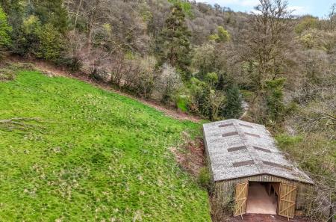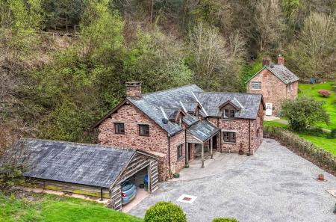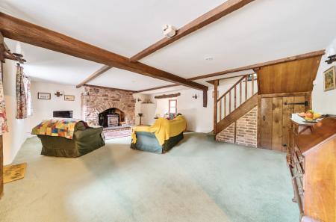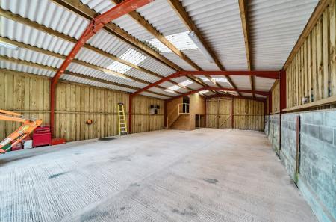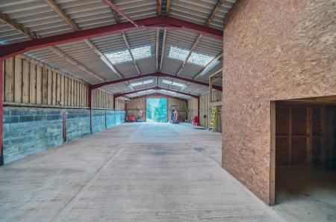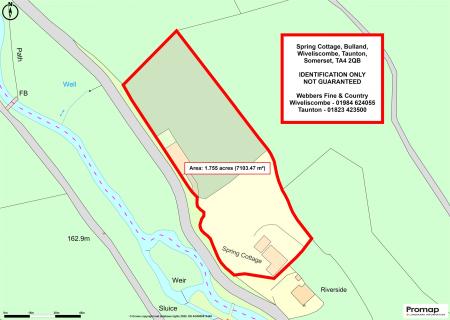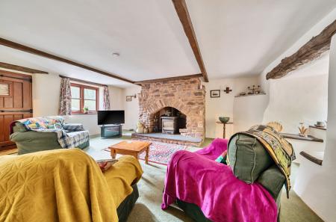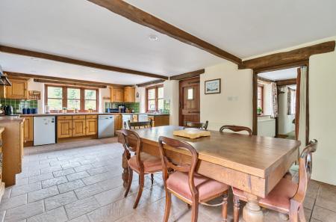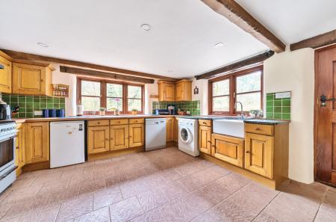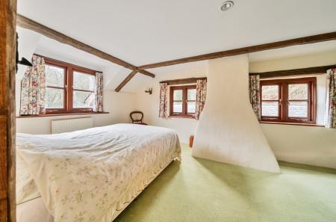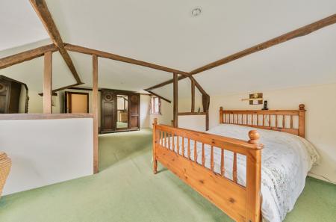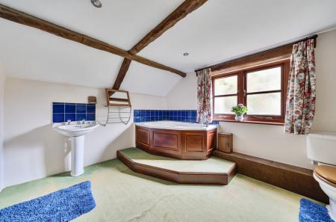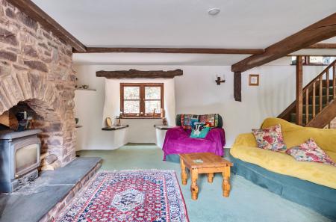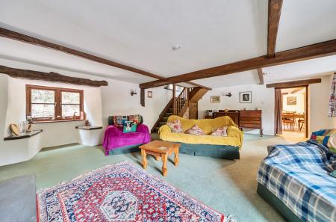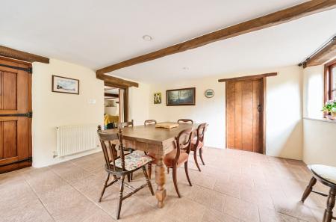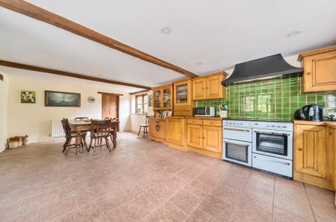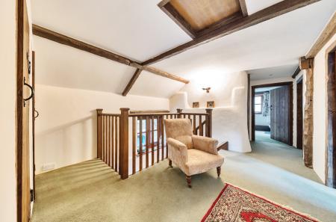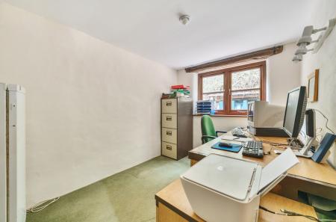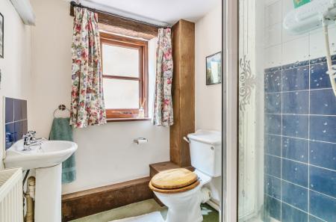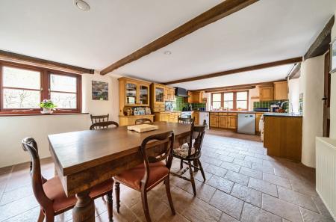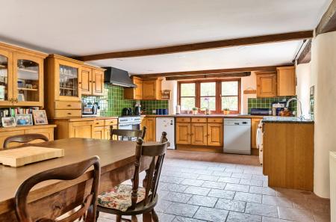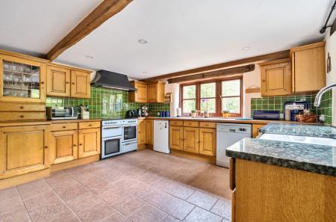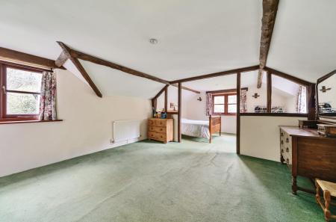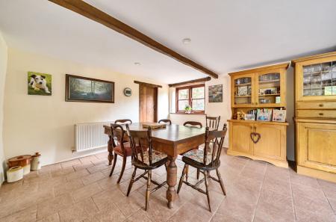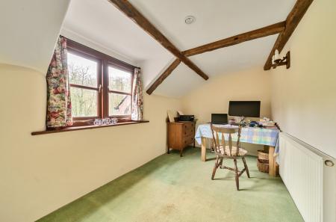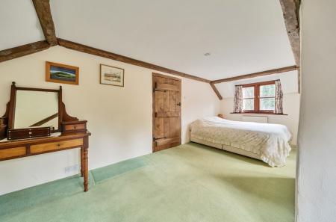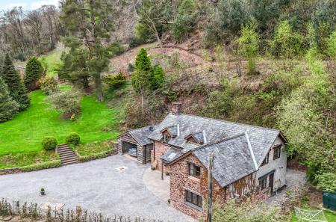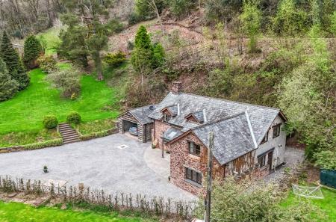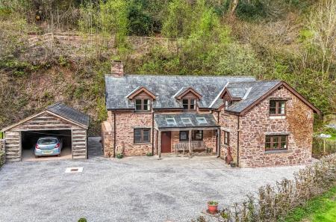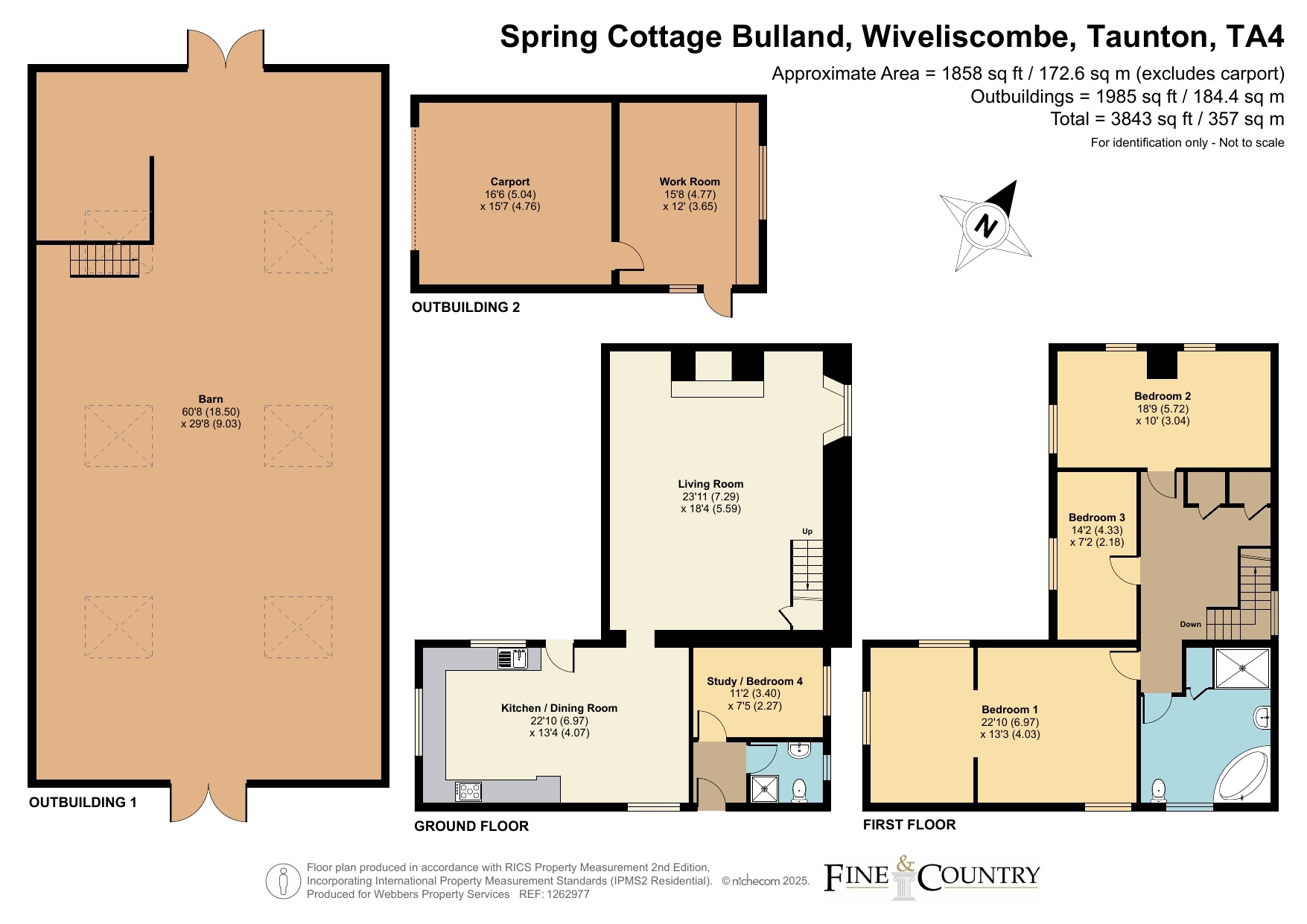- Stunning Location
- Paddock and Gardens
- 1800 sq.ft workshop
- No Onward Chain
3 Bedroom Detached House for sale in Taunton
Stunning Location
Paddock and Gardens
1800 sq.ft workshop
No Onward Chain
The cottage is one of just two properties located along a track/bridle path that runs through Lower Bulland on the outskirts of the pretty market town of Wiveliscombe.
Set within just under two acres of sloping gardens and separate adjoining paddock, the property also includes a purpose-built workshop, offering 1,800 square feet of secure work and storage space offering a wealth of possible uses.
There is plenty of potential for new owners to continue to improve/adapt the property to suit their own needs.
SELLERS INSIGHT
Spring Cottage has been our happy place for nearly thirty years now. From humble beginnings as a tumbledown building, it has been transformed into the welcoming home and practical work hub you see today.
The living space is generous and versatile. The downstairs shower is as handy for muddy paws as it is for extra humans!
Outdoors, a trek to the top of the garden is rewarded by excellent views along the river and down through the valley while the workshop/hobby room at the back of the garage and the large shed in the adjoining paddock provide plenty of potential for work and play.
It’s a joy to live in the Bulland valley - it is truly beautiful all year round. At the end of a busy day, a gentle stroll along the river or a quiet cuppa on the patio, listening to the birds, soothes the soul. It works every time.
STEP INSIDE
Finished in local stone with wooden windows and a slate roof, Spring Cottage harmonises beautifully with its surroundings. At the heart of the home, the ground floor features a traditional farmhouse-style kitchen and dining room, an inviting space with ample room for dining and entertaining. A veranda to the front is the perfect place to at any time of day to sit and make the most of the setting.
To the rear of the cottage is a shower room and study that could be used as an occasional bedroom.
The large sitting room has windows to both the front and rear with feature stone fireplace with wood burner making it the ideal room at any time of year.
On the first floor, the main bedroom is generously proportioned with triple aspect and effectively double the typical size. This creates an exceptionally spacious retreat that offers flexibilit whether to be divided into two separate bedrooms or to accommodate an en-suite bathroom if desired.
Bedroom two and three also enjoy the beautiful views.
A large family bathroom has enough room to accommodate a bath and separate shower enclosure.
STEP OUTSIDE
A five-bar gate opens onto the private stone driveway that offers plenty of turning and parking space. To the side of the cottage a detached garage/workshop offers covered parking and secure workspace with power water and lighting connected.
The gardens wrap around the cottage to the rear and side with established pathways providing access to a viewing platform that enjoys the beautiful woodland setting with views to the river as well. The large south facing sweeping grassed areas are often visited by an abundance of wildlife including deer.
To the side of the garden is the paddock of sloping grass with concrete driveway providing access to the purpose-built detached workshop with power lighting and water.
Bedroom two and three also enjoy the beautiful views.
A large family bathroom has enough room to accommodate a bath and separate shower enclosure.
SERVICES AND NOTES
Private septic tank. Mains electricity connected and oil central heating.
Private water from a well (shared with the neighbour). There is also a private borehole next to the workshop that could provide an additional source of unshared private water for Spring Cottage but has never been needed.
We encourage you to check before viewing a property the potential broadband speeds and mobile signal coverage. You can do so by visiting https://checker.ofcom.org.uk
The property is situated within the Bulland Shoot – The shoot is active between the end of September and the end of January each year.
To the rear of the property the stone facing has not been finished (this is cosmetic). There is a supply of the stone at the property so the job can be finished by an incoming buyer.
Using what3words
https://w3w.co/polka.flirts.winter
Important Information
- This is a Freehold property.
Property Ref: 55661_WIV240024
Similar Properties
4 Bedroom Detached House | £699,000
This is an opportunity to own a fabulous 4 bedroom detached family home flooded with natural light and character with a...
Branchflower Farm Barns, Taunton Road, North Petherton
4 Bedroom Detached House | £695,000
This newly built 4-bedroom barn conversion in a rural setting offers a luxurious and modern living experience. Featuring...
The Fosse., North Curry, Taunton, Somerset
4 Bedroom Semi-Detached House | £695,000
Manor End enjoys a picturesque setting, bordered by open fields to the side and rear, yet conveniently located within wa...
4 Bedroom Detached House | £795,000
A substantial and beautifully presented detached convertedbarn sitting within just over an acre of land.
Coleford Water, Lydeard St. Lawrence, Taunton
3 Bedroom Equestrian | £835,000
Situated in a picturesque rural setting, Bosley’s Cottage is a charming detached period cottage set within 3.6 acre...
South Drive Sandhill Park, Bishops Lydeard, Somerset
5 Bedroom Detached House | £845,000
A beautifully designed and meticulously crafted detached five-bedroom home set in a picturesque parkland style setting,...
How much is your home worth?
Use our short form to request a valuation of your property.
Request a Valuation

