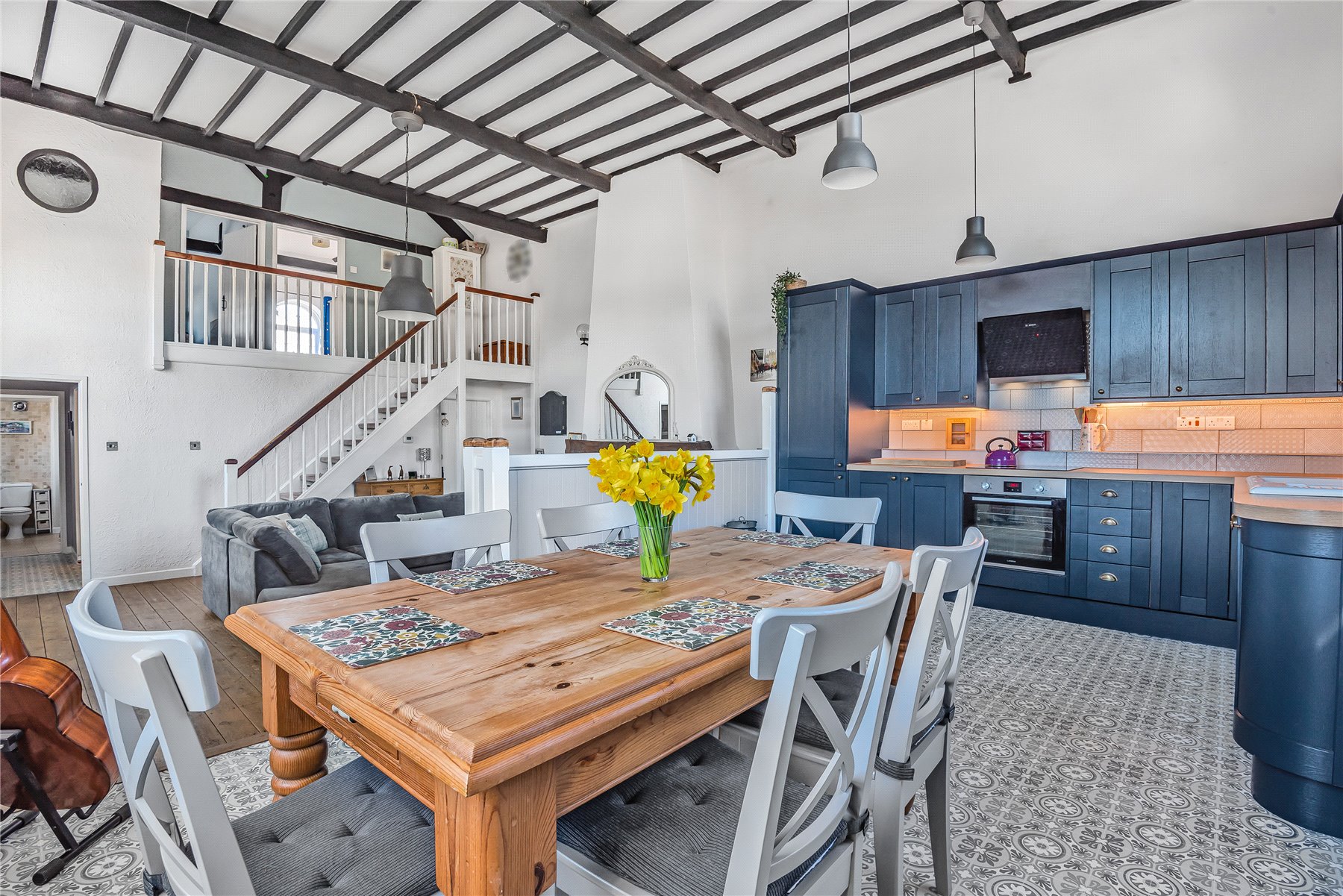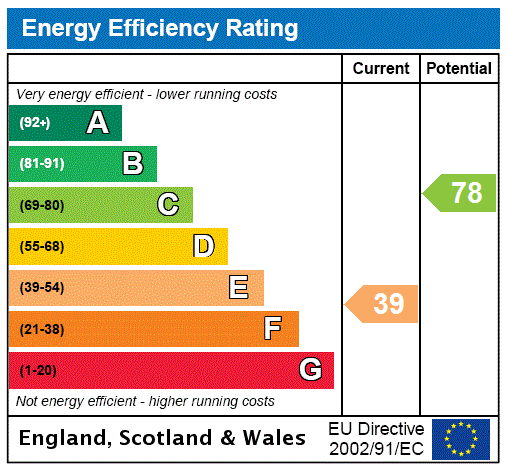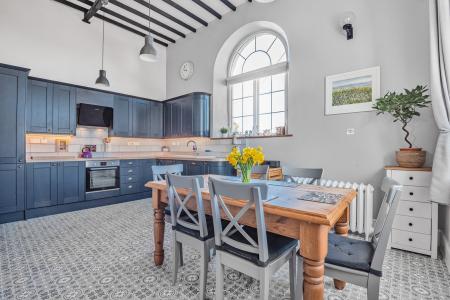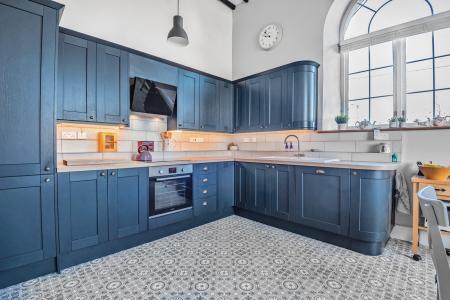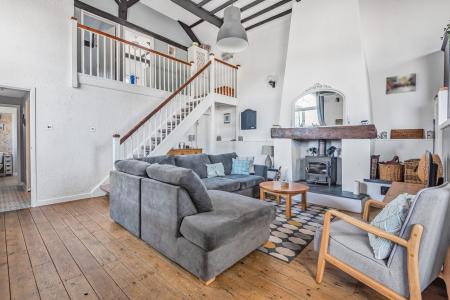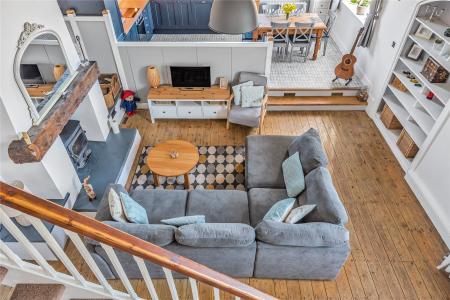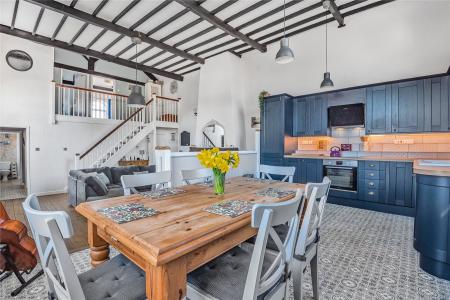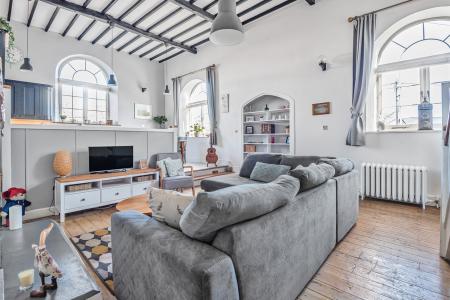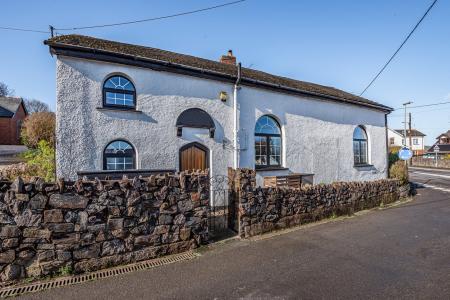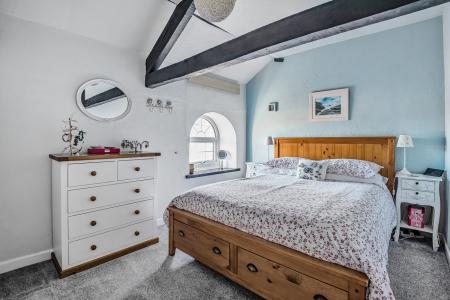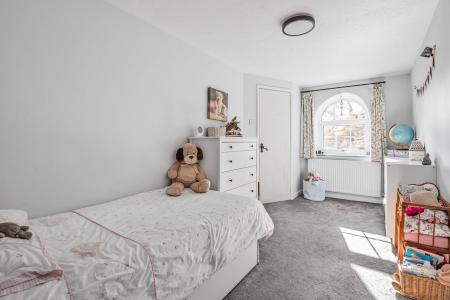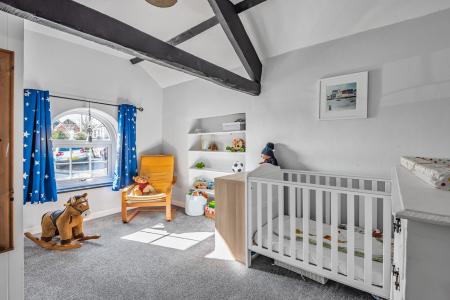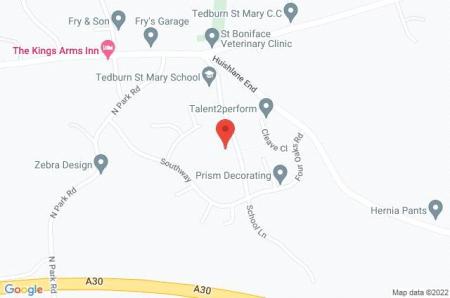3 Bedroom Detached House for sale in Tedburn St. Mary
Directions
From Exeter city centre head out of the city on the A377 through Alphington, pass Sainsburys on your left and upon reaching the roundabout, take the 3rd exit onto the slip road and merge onto the A30.
After approximately 5 miles, take a right turn signposted Tedburn St Mary. At the roundabout take the 1st exit and on entering the The Old School Room will be found on the left hand side.
What3Words: masks.resists.pipeline
Situation
The Old School Room is situated within the popular village of Tedburn St Mary, which provides local amenities including a Primary school, village stores, public houses, village hall and a recreational field with football and cricket clubs.
The Fingle Glen Golf and Country Club is nearby whilst the cathedral city of Exeter is approximately 6 miles to the East, which provides a number of excellent private and state schools at all levels, together with a University and College.
Description
A unique opportunity to purchase this former school house within the popular village of Tedburn St. Mary.
The accommodation is beautifully presented and features a wonderful open plan sitting room with high ceilings and log burner, flowing into the re-modelled, stylish kitchen and dining area.
There is a utility room and contemporary family bathroom on the ground floor.
There are three excellent double bedrooms, one on the ground floor with an en suite shower room and two rooms on the first floor and a WC.
Outside the property has an enclosed courtyard area and a gravelled parking space.
Panelled wood entrance door opens to:
ENTRANCE HALLWAY Attractive flooring.
UTILITY ROOM 7'1" x 6'6" (2.16m x 1.98m). Stainless steel sink unit and drainer with double cupboard under. Range of fitted storage with hanging, shelving and drawer units. Plumbing and space for a washing machine. Linen cupboard. Radiator
BATHROOM Pedestal wash hand basin with tiled surround. Low level WC. Panelled bath with mixer tap shower attachment and glazed screen. Part tiled walls and tiled flooring. Radiator. Feature arched obscure double glazed window. From the hallway a multi paned door opens to:
SITTING ROOM 28'9" x 18'3" (8.76m x 5.56m). A wonderful open plan reception room with high ceiling with exposed beams. Feature wood burning fire with large hearth and wooden cross beam. Display/storage plinths either side. Exposed floorboards. Arched recess with display/storage shelving. Radiator. Two steps lead up to:
KITCHEN/DINING ROOM Open plan with plenty of space for a large dining table and chairs. High ceiling with beams. Two large, arched double glazed windows. Stylish, high quality kitchen fitted with a one and a half bowl sink unit and drainer with mixer tap, set into wood effect work surface with range of fitted cupboards beneath. Further wood effect work surfaces with additional base units and drawers under. Matching range of wall units with under lighting. Integrated range of appliances. Include a fan assisted oven with four ring induction hob over and contemporary extractor hood with light. Dishwasher and upright fridge/freezer. Part tiled walls and attractive flooring. Radiator.
From the sitting room a panelled wood latch key door opens to:
BEDROOM ONE 13'1" x 9'1" (4m x 2.77m). A double room with arched double glazed window to the side. Radiator. Door to:
EN-SUITE Wash hand basin with tiled surround. Low level WC. Tiled shower enclosure with wall mounted electric shower and glazed screen. Part tiled walls and tiled flooring.
An open tread staircase from the sitting room rises to:
FIRST FLOOR LANDING Exposed beams. Panelled wood latch key doors open to:
BEDROOM TWO 13'1" x 9'2" (4m x 2.8m). A spacious room with arched double glazed window to the front. Exposed beams. Radiator.
BEDROOM THREE 13'1" x 9'1" (4m x 2.77m). A further double room with arched double glazed window to the side. Fitted double wardrobe with hanging and shelving. Recessed shelving. Exposed beams. Radiator.
CLOAKROOM Wash hand basin with mixer tap and tiled surround. Low level WC. Tiled flooring. Exposed beams. Circular patterned glass window.
OUTSIDE The property is approached with a wrought iron gate and path to the entrance door. There is an enclosed area laid to stone chipping at the front and a stone wall boundary. To one side there is an outside tap and the path leads to an enclosed south-facing courtyard with stone wall boundary. Steps lead up to the stone chipped off road parking space.
50.734708 -3.678364
Important information
This is a Freehold property.
Property Ref: sou_SOU220059
Similar Properties
2 Bedroom Terraced House | Guide Price £325,000
Guide £325,000 - £350,000 An exceptional Grade II listed terraced townhouse, in a FAVOURED ST. LEONARDS LOCATION, moment...
2 Bedroom Flat | Guide Price £325,000
*Guide Price £325,000 - £350,000*A spacious GROUND FLOOR ST. LEONARDS FLAT with a good sized GARDEN and STUNNING RIVER V...
3 Bedroom End of Terrace House | Guide Price £325,000
A wonderful double fronted THREE BEDROOM CHARACTER COTTAGE situated in the heart of this POPULAR VILLAGE just 6 miles so...
2 Bedroom Detached House | Guide Price £330,000
A STUNNING DETACHED CHARACTER HOME situated in this popular village. SUPERB OPEN PLAN SITTING ROOM with STYLISH KITCHEN,...
2 Bedroom Bungalow | Guide Price £350,000
*GUIDE PRICE £350,000 - £375,000*A DETACHED BUNGALOW on a sizeable corner plot situated in this highly DESIRABLE VILLAGE...
3 Bedroom Terraced House | Guide Price £350,000
A BEAUTIFULLY PRESENTED spacious 3-bedroomed period townhouse situated within tranquil private gardens, with parking spa...

Wilkinson Grant & Co (Exeter)
Castle Street, Southernhay West, Exeter, Devon, EX4 3PT
How much is your home worth?
Use our short form to request a valuation of your property.
Request a Valuation




