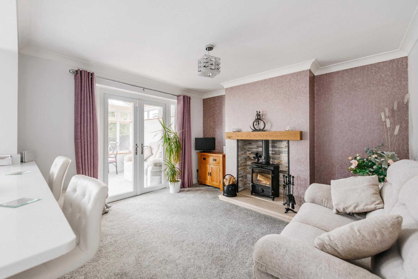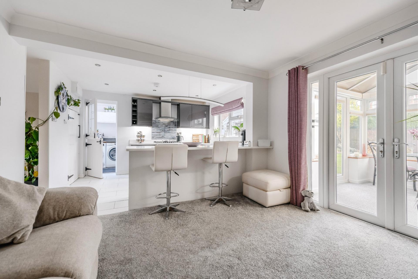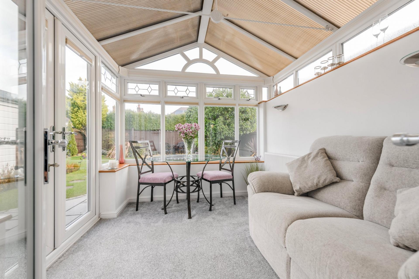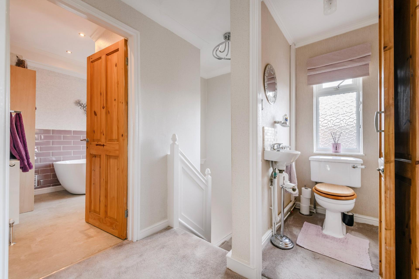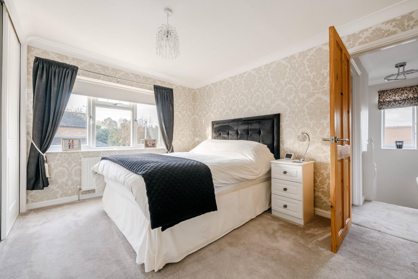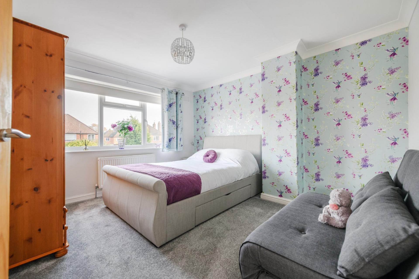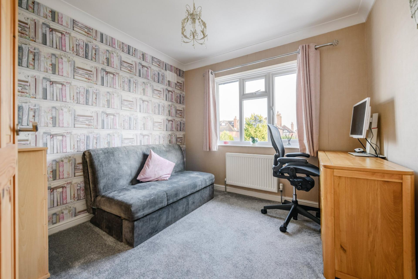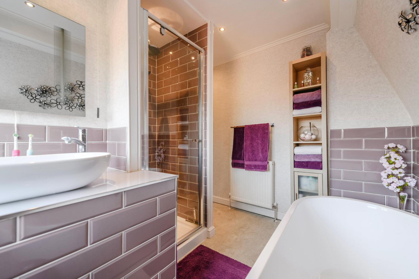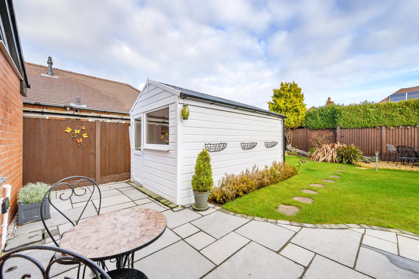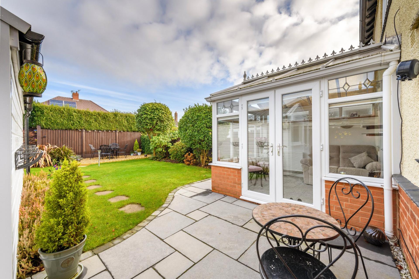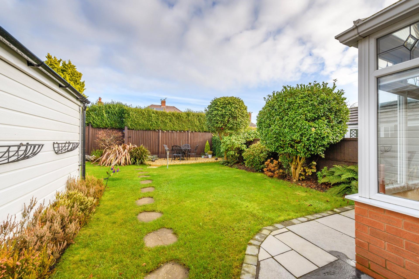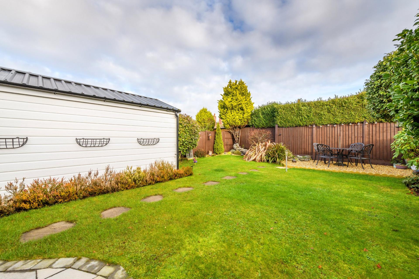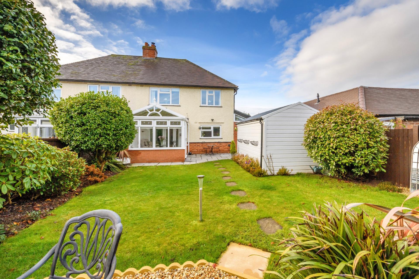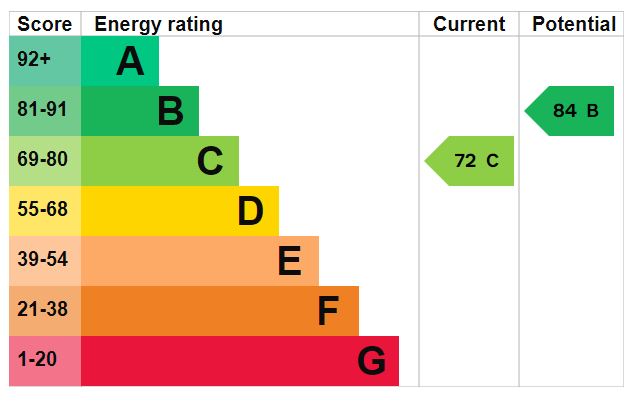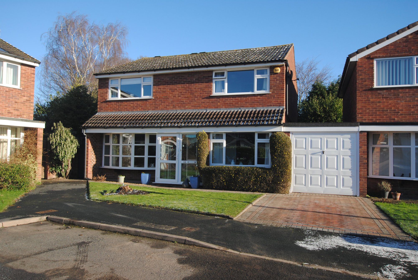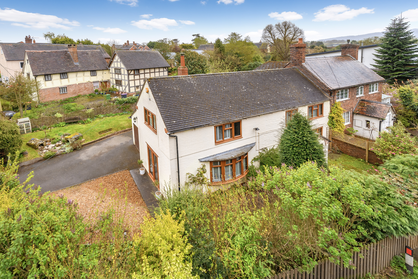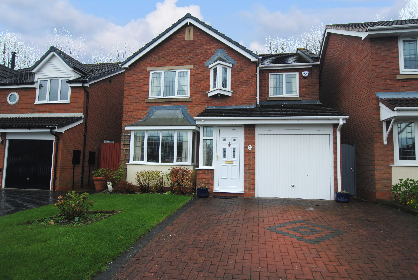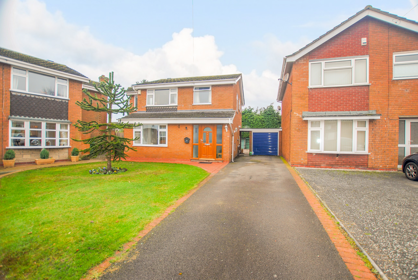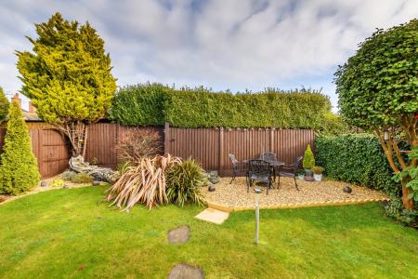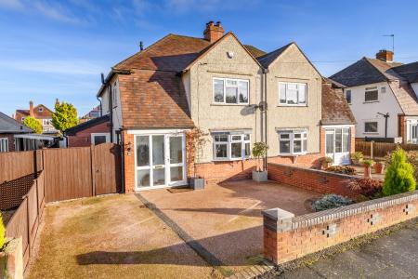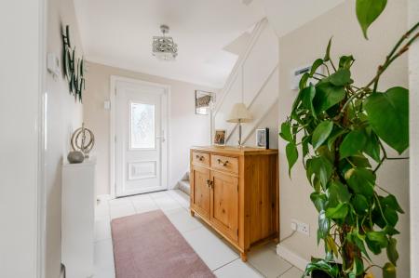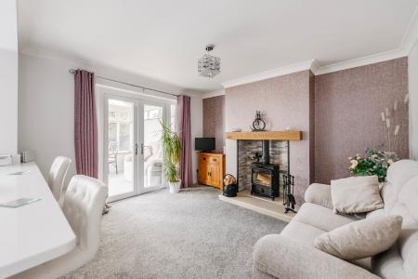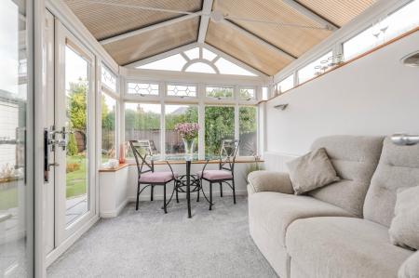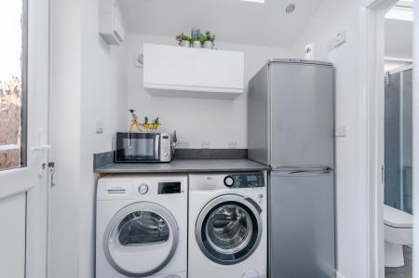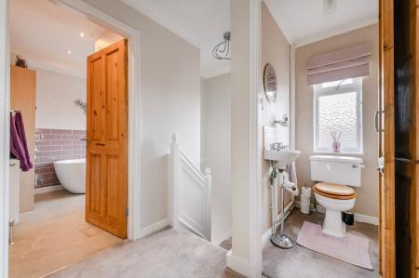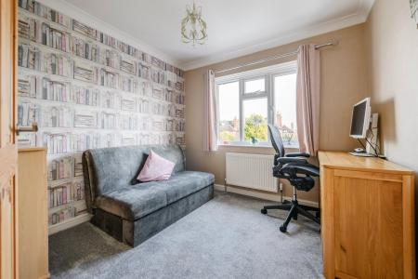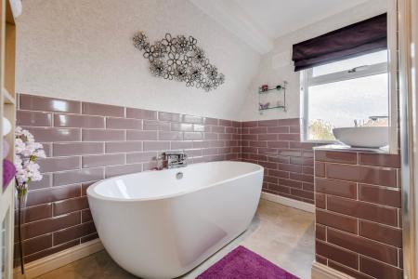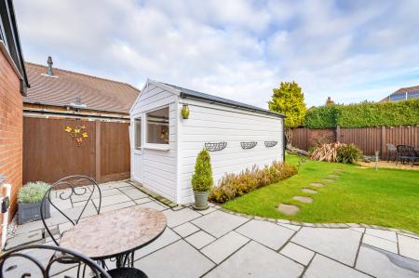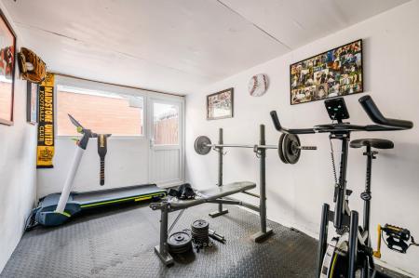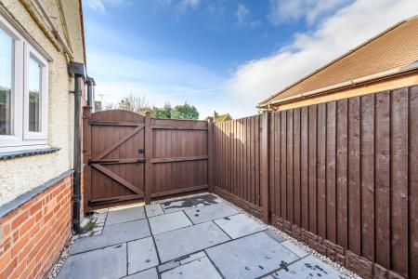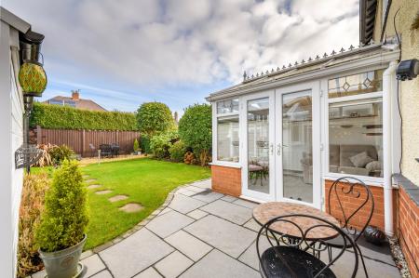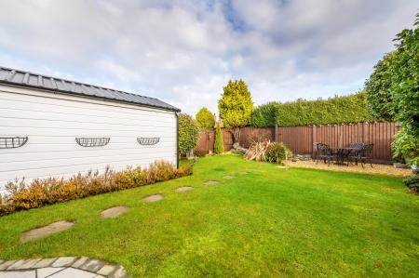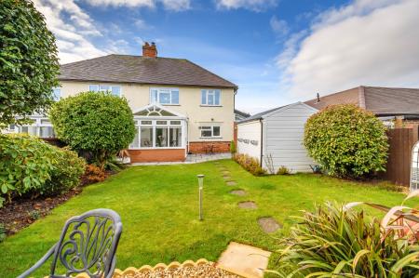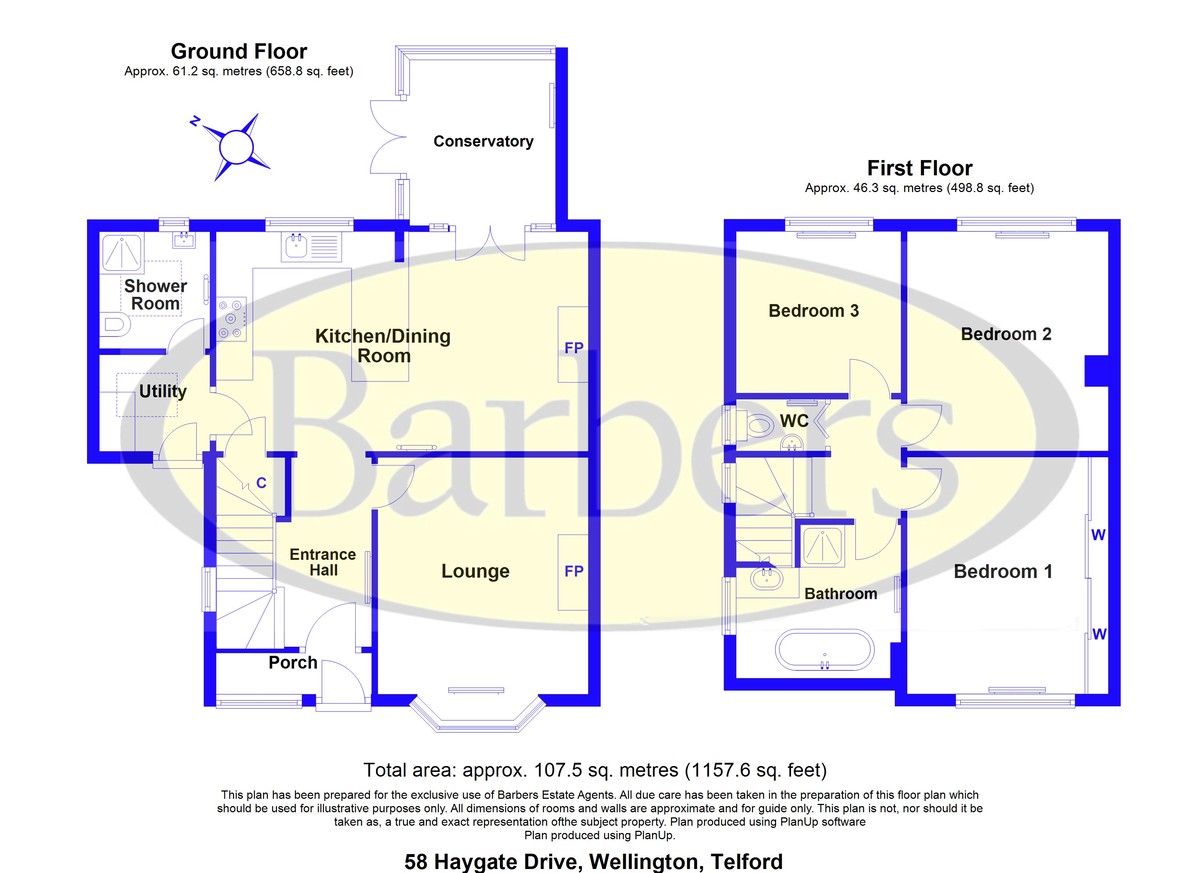- Beautiful Semi-Detached House
- Lounge
- Open plan Breakfast Kitchen / Family Room
- Laundry and Shower Room
- Three Bedrooms
- Council Tax C, EPC tbc
- Bathroom and separate Toilet
- Driveway Parking, outdoor Office
- Attractive Garden
- Gas CH, Double Glazing
3 Bedroom Semi-Detached House for sale in Telford
BRIEF DESCRIPTION This attractive Semi-Detached House offers much improved and tastefully presented accommodation throughout, ideal for the growing family. Entering through an enclosed Entrance Porch and then into the spacious Entrance Hall with stairs and window to the side; a door opens into the elegant Lounge with bow window to the fore, feature fireplace with hearth, mantle and gas fire. From the Hall a door provides access into the stunning open plan Breakfast Kitchen Family Room, a particularly attractive feature of this property; to the Kitchen is a range of high gloss drawers, base and wall mounted units, complementary quartz working surfaces with inset sink unit and window overlooking the rear garden; provision and space for a dishwasher and under counter fridge, integral oven, five ring gas hob and extractor over; Inglenook with multi-fuel stove and French doors opening into the Conservatory which offers delightful views over the rear garden. From the Kitchen a stable door provides access into the Utility extension which offers provision for three appliances, wall mounted cupboard, door to the driveway area and door opening into the modern Shower Room with three piece suite, roof-light and feature triangular window.
Stairs, with two turns, ascend up to the first floor Landing with window to the side and access to loft space. Bedroom One has a good range of built-in sliding door wardrobes and window to the front. Bedrooms Two and Three are both looking out over the rear garden. The beautiful Bathroom has a roll top bath, separate shower cubicle, feature sink and window on the side; separate Cloakroom with toilet and sink. Internally, the accommodation benefits from gas central heating and double glazing.
Externally, the property is approached over a resin driveway providing parking space, gateway providing access into a small yard area with door into the Laundry. Side access leads into the rear garden, neatly maintained with patio area, lawned garden with attractively attended shrub borders. There is a Detached external Office / Gym Room which offers plenty of potential for a variety of uses.
LOCATION Situated close to Bowring Park and access to popular walks amongst the Ercall and Wrekin; the Historic Market Town of Wellington is a short distance away and offers a range of local shops, traditional Market, Library, Leisure Centre, Bus and Railway Stations. There are a range of Primary and Secondary Education facilities, Telford College and Wrekin College. Access to the M54 via junction 7 offers access towards Shrewsbury in the West and Telford and the West Midlands Conurbation in the East.
LOUNGE 12' 9" x 11' 4" (3.89m x 3.45m)
BREAKFAST KITCHEN / FAMILY ROOM 20' 3" x 11' 8" (6.17m x 3.56m)
CONSERVATORY 8' 8" x 8' 2" (2.64m x 2.49m)
UTILITY ROOM 5' 9" x 5' 2" (1.75m x 1.57m)
SHOWER ROOM 5' 9" x 5' 2" (1.75m x 1.57m)
BEDROOM ONE 12' 9" x 9' 6" (3.89m x 2.9m)
BEDROOM TWO 12' 1" x 10' 9" (3.68m x 3.28m)
BEDROOM THREE 9' 1" x 8' 1" (2.77m x 2.46m)
BATHROOM 8' 6" x 8' 1" (2.59m x 2.46m) max.
TOILET 4' 8" x 3' 2" (1.42m x 0.97m)
EXTERNAL GYM / OFFICE 13' 8" x 7' 6" (4.17m x 2.29m)
ENERGY PERFORMANCE CERTIFICATE The full energy performance certificate (EPC) is available for this property upon request.
TENURE We are advised that the property is Freehold and this will be confirmed by the Vendors Solicitor during the Pre- Contract Enquiries. Vacant possession upon completion.
SERVICES We are advised that mains water, drainage, gas and electricity are available. Barbers have not tested any apparatus, equipment, fittings etc or services to this property, so cannot confirm that they are in working order or fit for purpose. A buyer is recommended to obtain confirmation from their Surveyor or Solicitor.
DIRECTIONS From Junction 7 off the M54 proceed along Holyhead Road towards Wellington, at the traffic lights turn left into Haygate Road and then second right into Haygate Drive - at the junction turn right and no.58 will be found a short way along on the left hand side.
LOCAL AUTHORITY Telford & Wrekin Council Southwater Square, St Quentin Gate, Telford, TF3 4EJ
VIEWING / PRE SALES ADVICE By arrangement with the Agents' office at 1 Church Street, Wellington, Shropshire TF1 1DD.
Tel: 01952 221200
Email: wellington@barbers-online.co.uk
METHOD OF SALE By arrangement with the Agents' office at 1 Church Street, Wellington, Shropshire TF1 1DD.
Tel: 01952 221200
Email: wellington@barbers-online.co.uk
AML REGULATIONS To ensure compliance with the latest Anti Money Laundering Regulations all intending purchasers must produce identification documents prior to the issue of sale confirmation. To avoid delays in the buying process please provide the required documents as soon as possible. We may use an online service provider to also confirm your identity. A list of acceptable ID documents is available upon request.
DISCLAIMER We believe this information to be accurate, but it cannot be guaranteed. The fixtures, fittings, appliances and mains services have not been tested. If there is any point which is of particular importance please obtain professional confirmation. All measurements quoted are approximate. These particulars do not constitute a contract or part of a contract.
PROPERTY MANAGEMENT & RESIDENTIAL LETTINGS Barbers are a long established firm in the field of residential lettings and property management and our award winning team have a wealth of experience and knowledge to offer our clients. We have a dedicated property management team responsible for managing over 800 properties in the local area.
Please contact us for more information on the services we can offer.
WE34321.271123
Important information
Property Ref: 759214_101056069529
Similar Properties
Pemberton Road, Admaston, Telford, TF5 0BL
4 Bedroom Detached House | Offers in region of £330,000
Situated in the favoured locality of Admaston and having no upward chain, this tastefully presented Four Bedroom Detache...
Bartholomew Road, Lawley Village, Telford, TF4 2PW
4 Bedroom Detached House | Offers in region of £330,000
An extremely well presented Four Bedroom Detached House with Garage and attractive rear Garden, situated in the popular...
3 Bedroom Semi-Detached House | Offers in region of £330,000
This attractive and immaculately maintained three bedroomed semi-detached cottage offers spacious accommodation over two...
Reynards Coppice, Sutton Hill, Telford, TF7 4NJ
4 Bedroom Detached House | Offers in region of £340,000
A well presented Detached House with Four Bedrooms, Two Reception Rooms and a Conservatory. Conveniently located for a r...
Frame Lane, Doseley, Telford, TF4 3BH
4 Bedroom Semi-Detached House | Offers in region of £350,000
No Upward Chain - An imposing Semi-Detached Period House providing spacious and improved accommodation throughout, benef...
Harvington Close, Wellington, TF1 3EX
4 Bedroom Detached House | Offers in region of £350,000
This substantially extended and deceptively spacious Detached House has been extended and now provides Three Reception R...
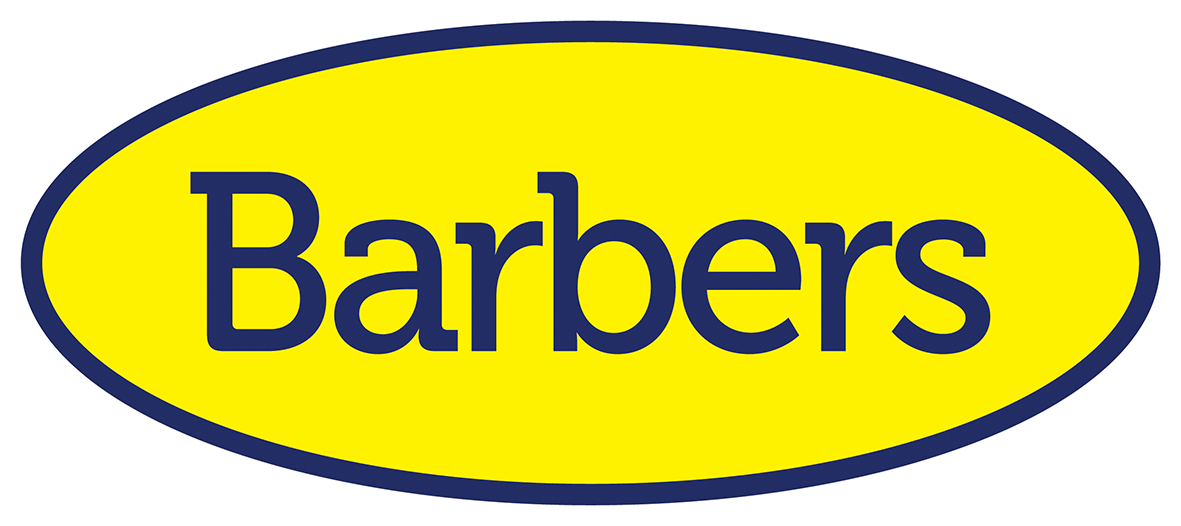
Barbers (Telford)
1 Church Street, Wellington, Telford, Shropshire, TF1 1DD
How much is your home worth?
Use our short form to request a valuation of your property.
Request a Valuation




