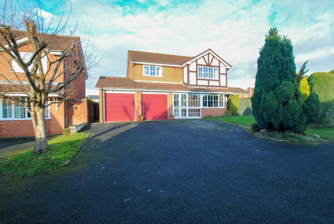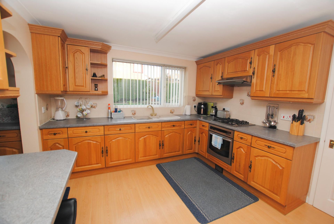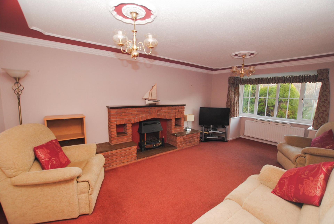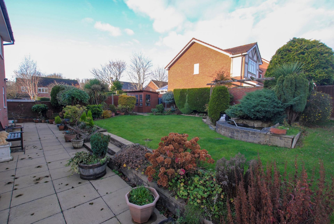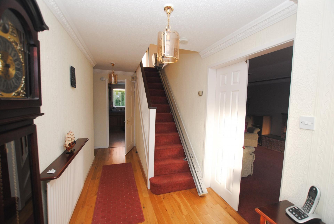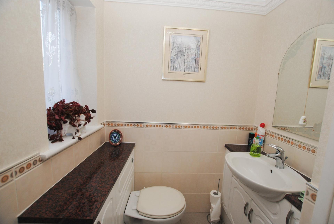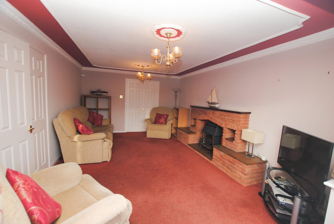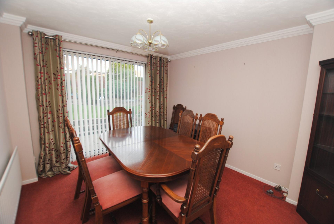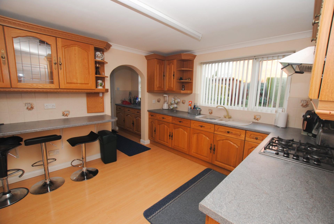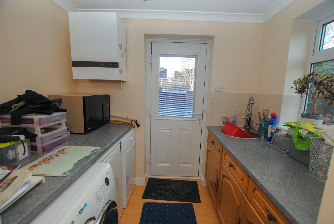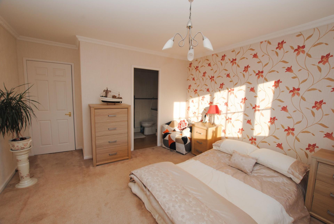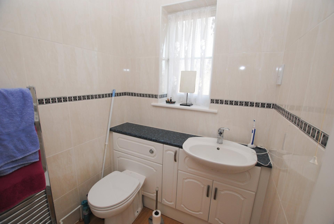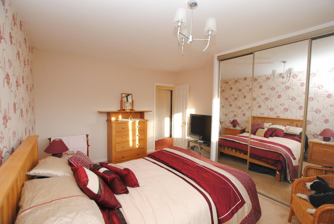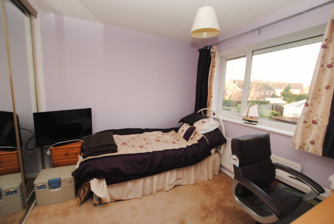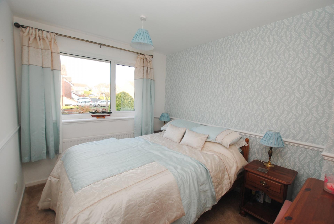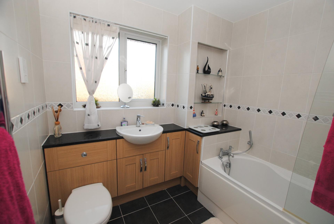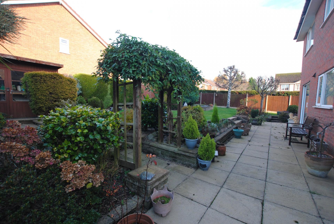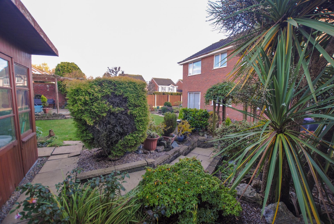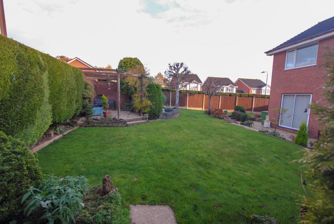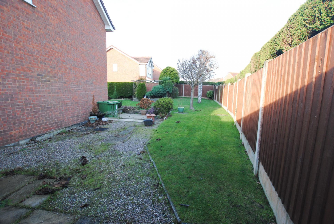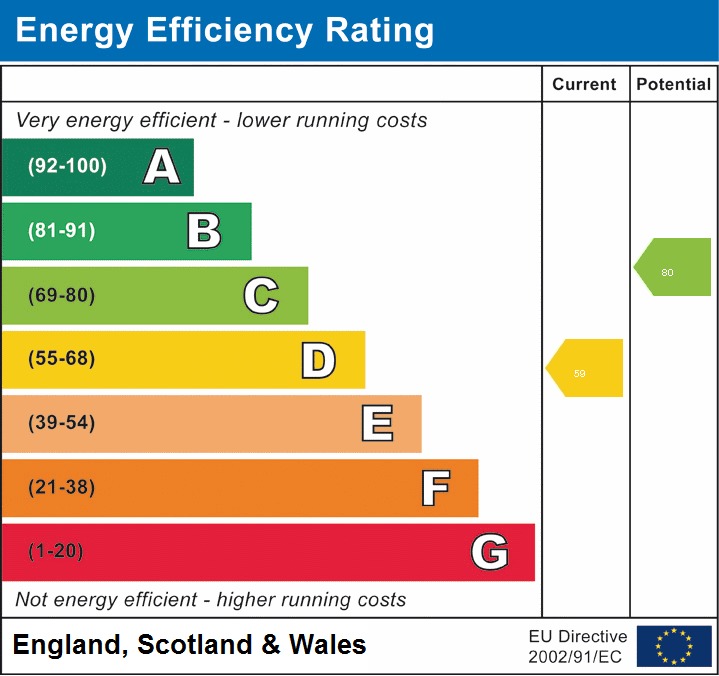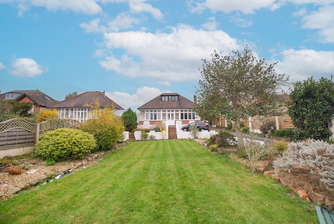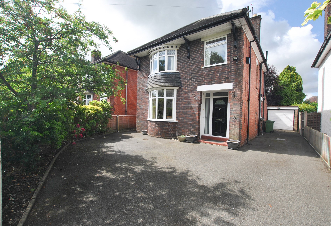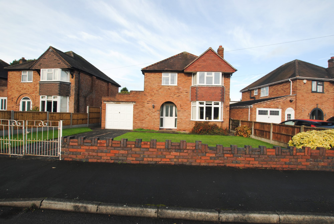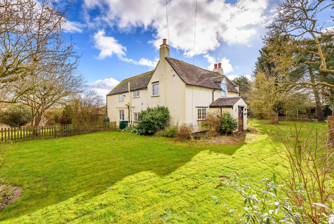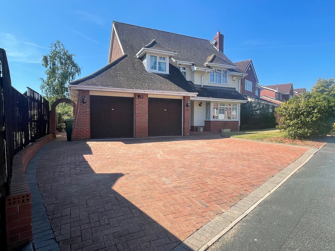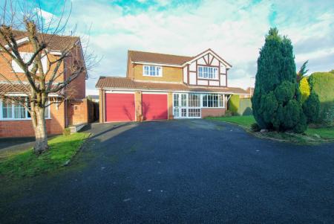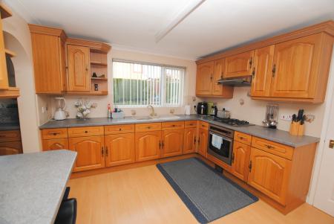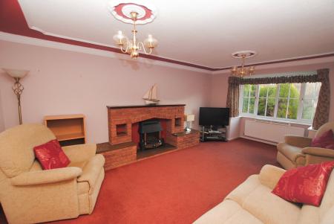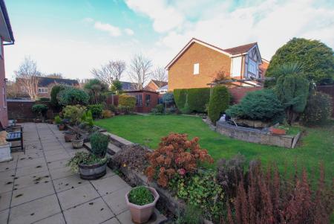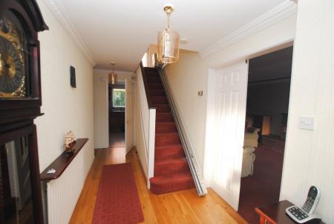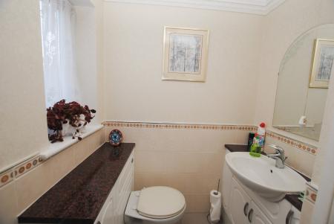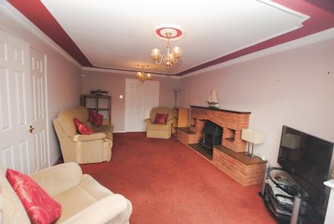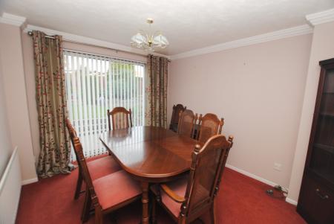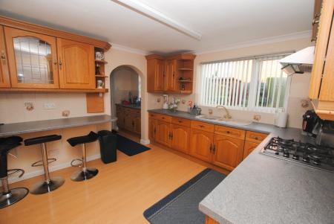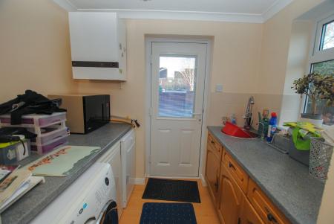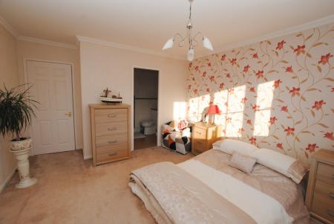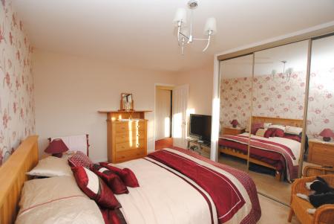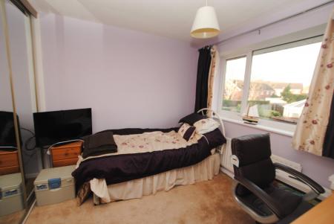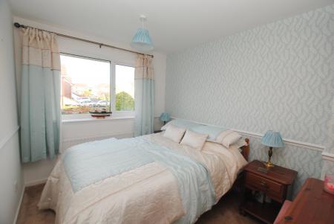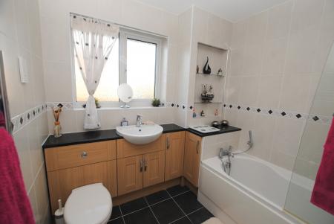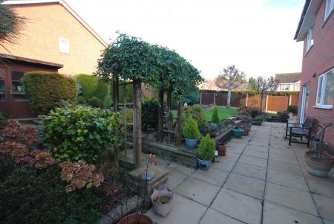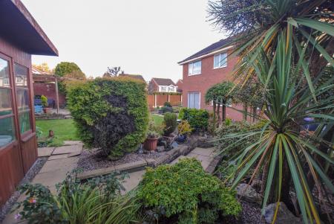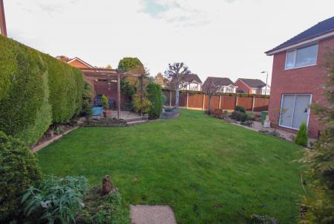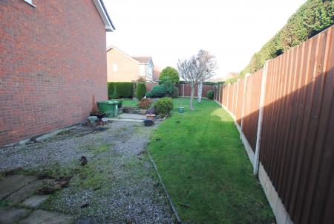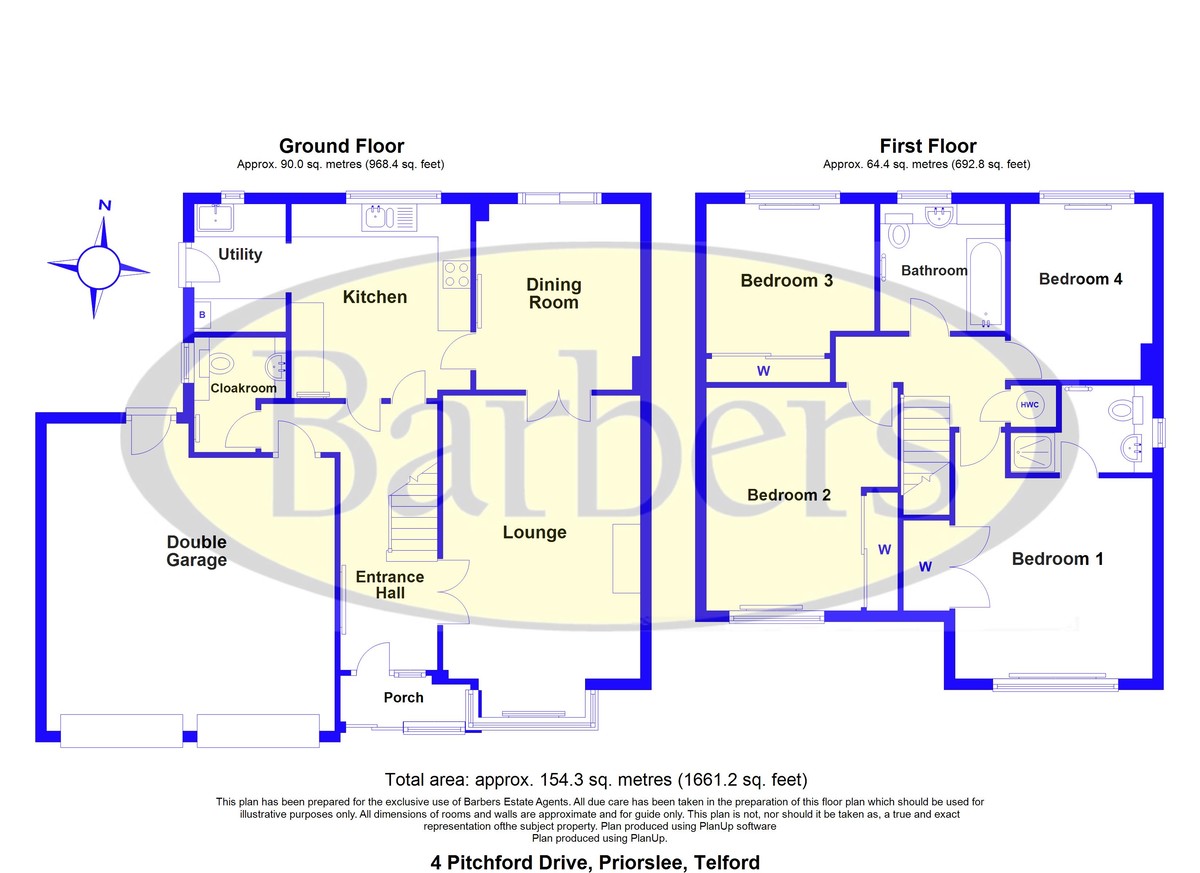- Detached House
- Well presented throughout
- Lounge, Dining Room
- Breakfast Kitchen, Utility
- Cloakroom, Bathroom
- EPC D, Council Tax E
- Four Bedrooms, Master En-suite
- Double Garage and Driveway
- Beautiful gardens
- Gas CH, Double Glazing
4 Bedroom Detached House for sale in Telford
BRIEF DESCRIPTION This much loved family home has nicely presented and very well maintained accommodation throughout. Entering into an Enclosed Entrance Porch with door into the Entrance Hall with stairs to the first floor and access into the Garage and Cloakroom with two piece white suite. The Lounge overlooks the front and has a brick built feature fireplace with gas fire, hearth, mantle and display plinths and double doors into the Dining Room which has sliding patio doors leading out to the rear garden, a single door leads into the Breakfast Kitchen - fitted with a range of drawers, base and wall mounted units, complementary working surfaces, 1.5 bowl sink unit, integrated oven with hob and extractor over, under stairs storage cupboard, breakfast bar and arch to the Utility Room with window to rear, door to outside, working surfaces to both sides and provision for appliances.
Stairs ascend to the first floor Landing with access to loft space. Bedroom One is on the front with a double wardrobe and door into the En-suite Shower Room with three piece suite and vanity storage units. Bedroom Two also overlooks the front and has a built-in wardrobe with mirror sliding doors. The two further Bedrooms overlook the rear garden and one has a built-in wardrobe with sliding mirror doors. The Bathroom has a three piece white suite with useful vanity storage cupboards. The property benefits from gas central heating and double glazing.
Externally, the property is approached over a tributary road serving the property and its neighbour; a generous tarmacadam driveway provides parking space and leads into the double Garage with two electrically powered roller doors. The front garden is laid to lawn with established, attractive shrub island. A side gate provides access into the rear garden, a particularly attractive feature, with patio area, steps up to a neatly maintained lawned garden with established shrub borders containing a variety of plants and shrubs and steps and pathway to the patio and hardstanding suitable for shed; garden pond with arbour over and surrounded by planting; further garden area leading around the other side of the property.
LOCATION Situated in the sought after location of Priorslee, convenient for the Doctors, Dentist, local Shop, public house/restaurant and Education facilities. An excellent road network connects the property to all parts of the Telford area including the modern range of shopping and leisure facilities available at Telford Town Centre along with Bus and Railway Stations. Junction 4 off the M54 and access to the A5 offer excellent commuting facilities towards Shrewsbury and Wales in the west and towards the West Midlands Conurbation in the east.
CLOAKROOM 6' 5" x 5' 2" (1.96m x 1.57m) max. L shaped room
LOUNGE 16' 9" x 11' 8" (5.11m x 3.56m) plus bay in addition
DINING ROOM 11' 1" x 9' 8" (3.38m x 2.95m)
KITCHEN 11' 3" x 10' 7" (3.43m x 3.23m)
UTILITY ROOM 7' 6" x 5' 3" (2.29m x 1.6m)
BEDROOM ONE 12' 0" x 11' 9" (3.66m x 3.58m)
EN-SUITE 5' 5" x 5' 0" (1.65m x 1.52m) min. plus shower cubicle in addition
BEDROOM TWO 13' 3" x 11' 4" (4.04m x 3.45m) inc. wardrobe
BEDROOM THREE 10' 0" x 9' 0" (3.05m x 2.74m)
BEDROOM FOUR 10' 5" x 8' 4" (3.18m x 2.54m)
BATHROOM 7' 6" x 7' 4" (2.29m x 2.24m)
DOUBLE GARAGE 17' 2" x 16' 2" (5.23m x 4.93m)
ENERGY PERFORMANCE CERTIFICATE The property has a rating of D. The full energy performance certificate (EPC) is available for this property upon request.
TENURE We are advised that the property is Freehold and this will be confirmed by the Vendors Solicitor during the Pre- Contract Enquiries. Vacant possession upon completion.
SERVICES We are advised that mains water, drainage, gas and electricity are available. Barbers have not tested any apparatus, equipment, fittings etc or services to this property, so cannot confirm that they are in working order or fit for purpose. A buyer is recommended to obtain confirmation from their Surveyor or Solicitor.
DIRECTIONS From the Hollinswood Interchange (roundabout where the A442 intersects with the A5), take the A5 towards Cannock, then at the next roundabout, take the third exit into Priorslee Avenue. Follow this road around, proceed straight over the mini roundabout and then take the next right into Teece Drive, take the first left into Pitchford Drive and after a short distance on the left, a tributary road leads to no.4 and it's neighbour.
LOCAL AUTHORITY Telford & Wrekin Council Southwater Square, St Quentin Gate, Telford, TF3 4EJ
VIEWING / PRE SALES ADVICE By arrangement with the Agents' office at 1 Church Street, Wellington, Shropshire TF1 1DD.
Tel: 01952 221200
Email: wellington@barbers-online.co.uk
METHOD OF SALE For Sale by Private Treaty.
AML REGULATIONS To ensure compliance with the latest Anti Money Laundering Regulations all intending purchasers must produce identification documents prior to the issue of sale confirmation. To avoid delays in the buying process please provide the required documents as soon as possible. We may use an online service provider to also confirm your identity. A list of acceptable ID documents is available upon request.
DISCLAIMER We believe this information to be accurate, but it cannot be guaranteed. The fixtures, fittings, appliances and mains services have not been tested. If there is any point which is of particular importance please obtain professional confirmation. All measurements quoted are approximate. These particulars do not constitute a contract or part of a contract.
RESIDENTIAL LETTINGS & PROPERTY MANAGEMENT Barbers are a long established firm in the field of residential lettings and property management and our award winning team have a wealth of experience and knowledge to offer our clients. We have a dedicated property management team responsible for managing over 800 properties in the local area.
Please contact us for more information on the services we can offer.
WE34624.301123
Important information
Property Ref: 759214_101056069832
Similar Properties
4 Bedroom Detached Bungalow | Offers in region of £415,000
This attractively presented Four Bedroomed Detached Chalet Style Bungalow, ideal for a family, or professional couple, i...
Haygate Drive, Wellington, Telford, TF1 2BY
3 Bedroom Detached House | Offers in region of £375,000
This well maintained Three Bedroom Detached Period Property has extended and improved accommodation. Conveniently locate...
Merridale Crescent, Wellington, TF1 3BW
3 Bedroom Detached House | Offers in region of £375,000
This traditional style Three Bedroom Detached House offers generously proportioned accommodation throughout and is conve...
3 Bedroom Detached House | Offers Over £425,000
Available with NO UPWARD CHAIN – this extended Duke of Sutherland cottage features three bedrooms, with the potential to...
Stewardstone Gate, Priorslee, Telford, TF2 9SS.
4 Bedroom Detached House | Offers in region of £430,000
Offered for sale with No Upward Chain, this well presented Four Bedroom Detached House provides spacious accommodation t...
Eltham Drive, Priorslee, TF2 9NQ
4 Bedroom Detached House | Offers in region of £440,000
A spacious Detached House located in the popular locality of Priorslee providing Two Reception Rooms, Conservatory, Four...
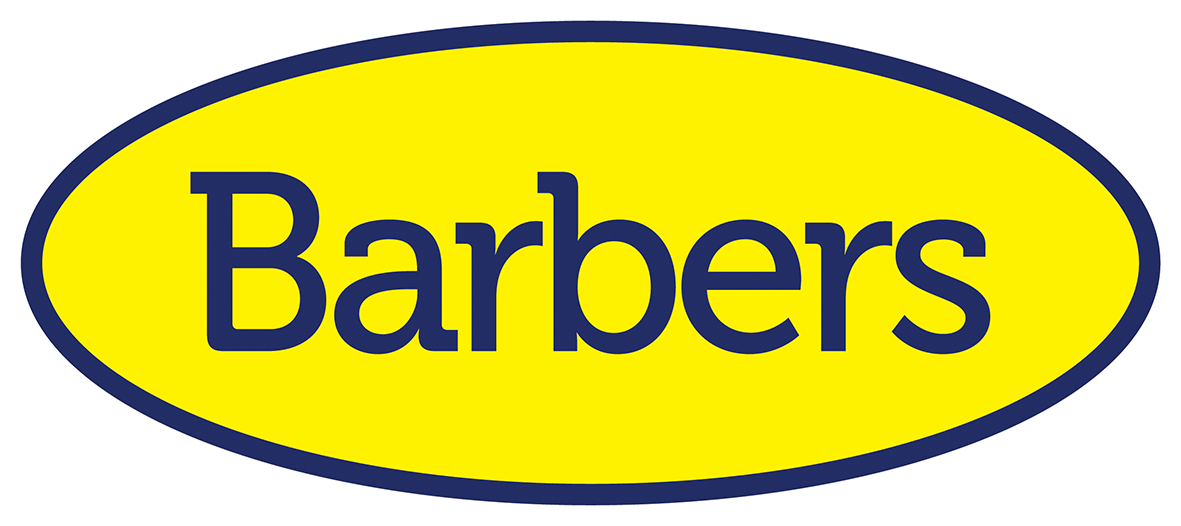
Barbers (Telford)
1 Church Street, Wellington, Telford, Shropshire, TF1 1DD
How much is your home worth?
Use our short form to request a valuation of your property.
Request a Valuation
