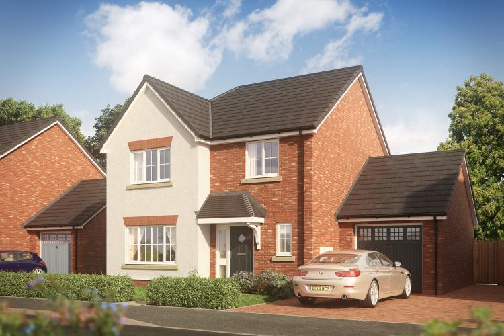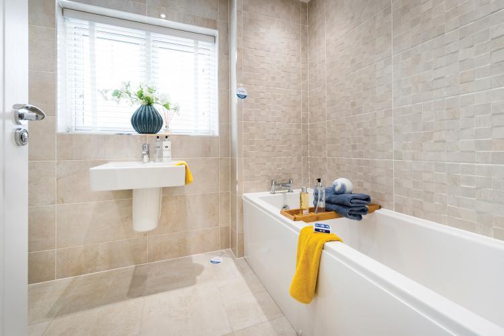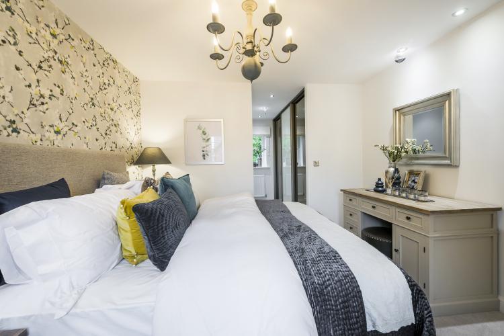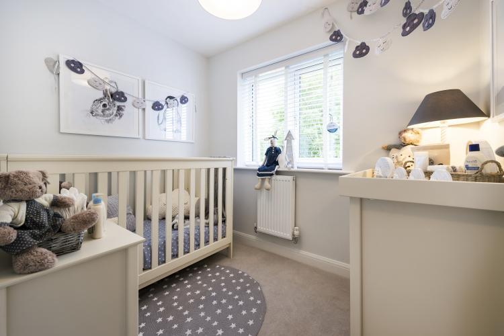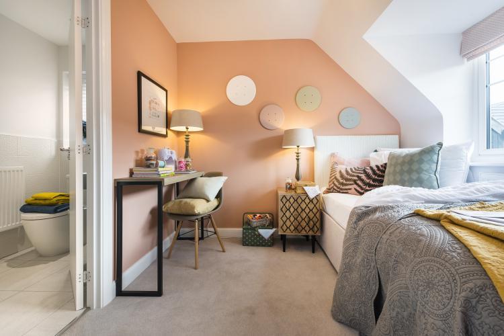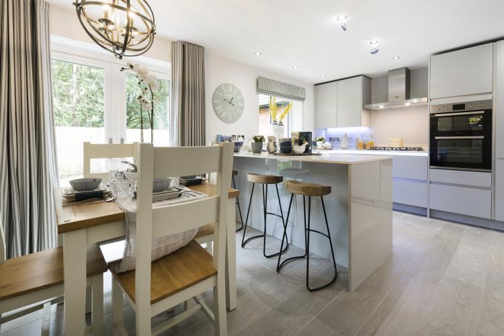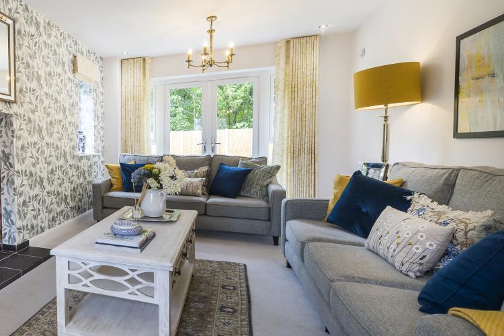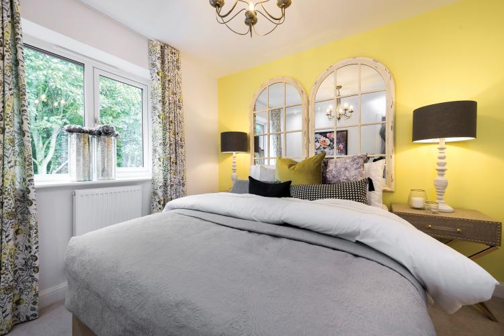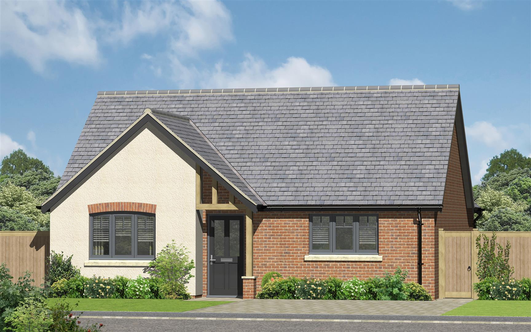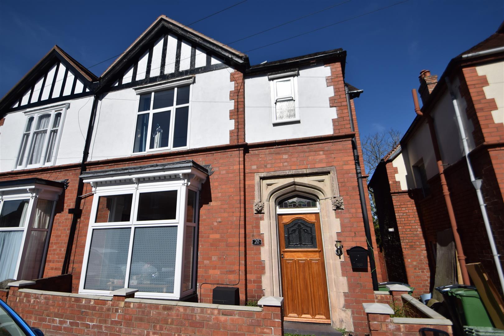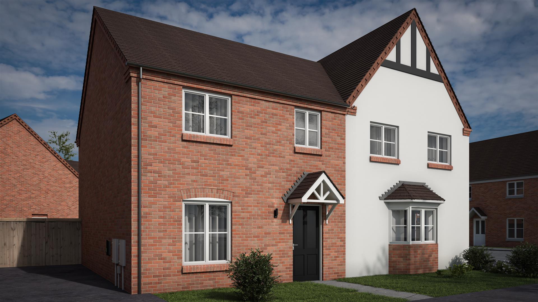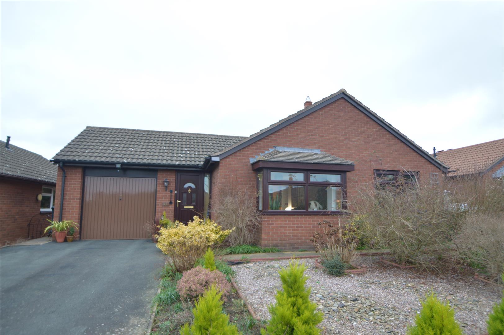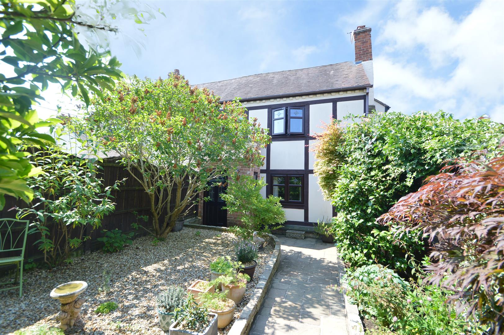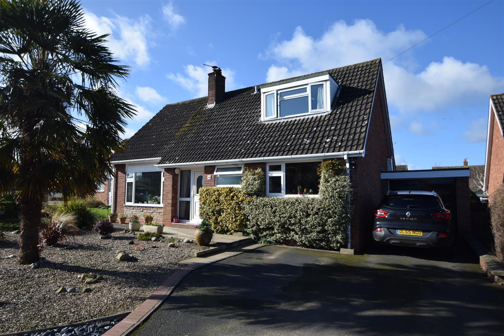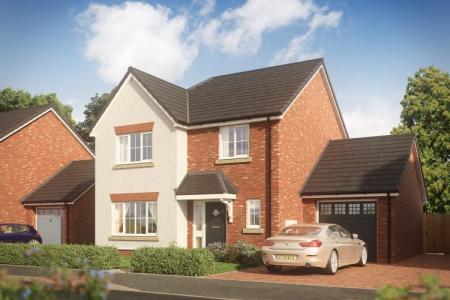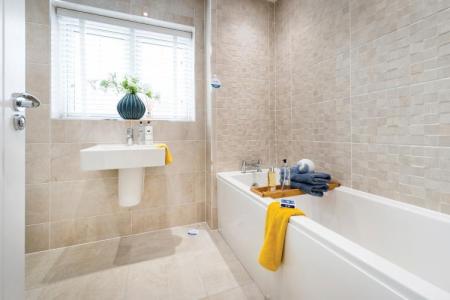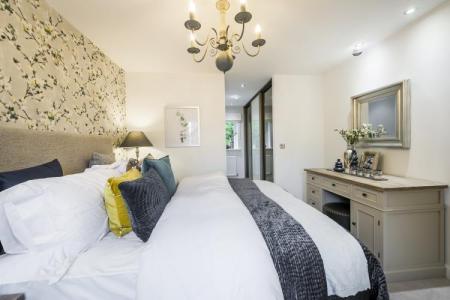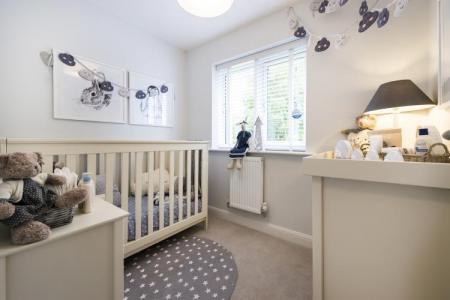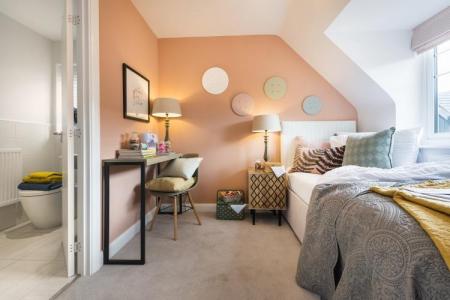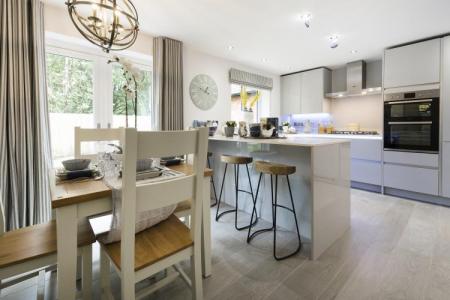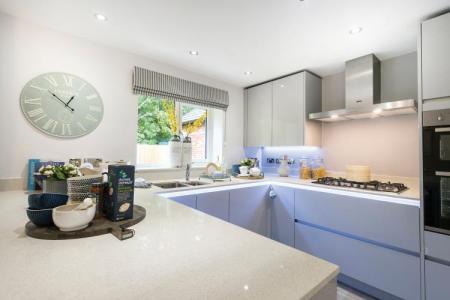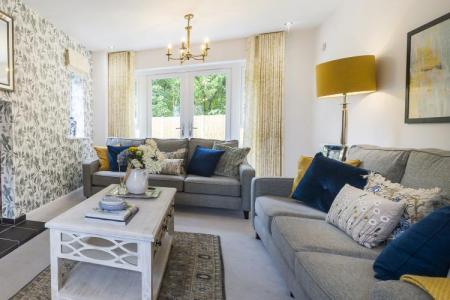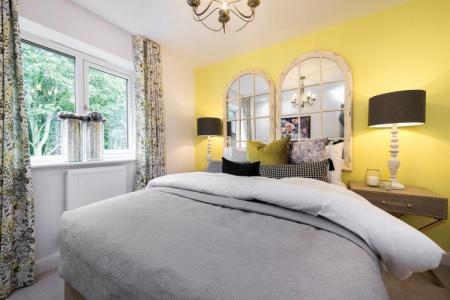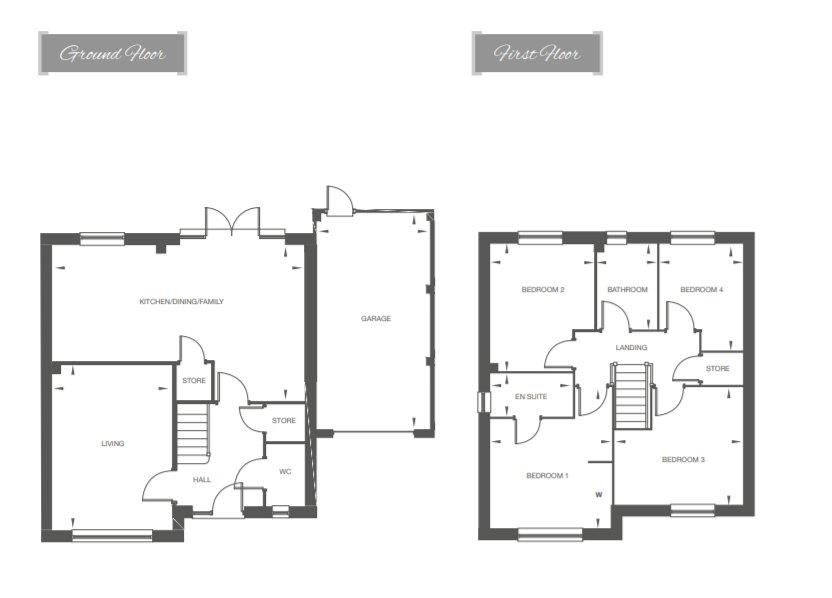- Hatt-designed fitted kitchen
- Integrated dishwasher, fridge freezer and built-in oven
- Fitted wardrobes with mirrored sliding doors in the master bedroom
- Shaver point and heated towel rail in en suite shower room
- Energy-efficient Worcester Bosch boiler
4 Bedroom Detached House for sale in Telford
The Willow is a family home with four welcoming bedrooms and a single garage. The wide entrance hall leads into a large, relaxed family dining and living area, adjacent to the kitchen. With wide-set french doors allowing plenty of natural light, this great social space links directly to the garden area, whilst the front-facing living room provides a separate space to relax. With four bedrooms, including a master with en suite shower room, the first floor benefits from a well-balanced layout.
A 4 bedroomed home with an open plan kitchen/dining/family space.
Inside The Property -
Entrance Hall -
Kitchen/Dining/Family - 7.06m x 4.37m (23'2" x 14'4") -
Living - 3.35m x 4.60m (11'0" x 15'1") -
Bedroom 1 - 3.38m x 3.94m (11'1" x 12'11") -
En Suite - 2.29m x 1.17m (7'6" x 3'10") -
Bedroom 2 - 2.90m x 3.53m (9'6" x 11'7") -
Bedroom 3 - 3.58m x 3.25m (11'9" x 10'8") -
Bedroom 4 - 2.31m x 2.97m (7'7" x 9'9") -
Bathroom - 1.65m x 2.31m (5'5" x 7'7") -
Garage - 3.20m x 6.10m (10'6" x 20'0") -
Key Features
Highly desirable village location, just eight miles from Shrewsbury
Open plan kitchen/dining/family area with french doors to the rear garden
Dedicated front-facing living room
En suite master bedroom
Adjoining single garage
Specification
Hatt-designed fitted kitchen
Integrated dishwasher, fridge freezer and built-in oven
Fitted wardrobes with mirrored sliding doors in the master bedroom
Shaver point and heated towel rail in en suite shower room
Energy-efficient Worcester Bosch boiler
Turf to the front and rear gardens
Important information
Property Ref: 70030_29087785
Similar Properties
Plot 11, The Highgrove, Boreatton Fields, Station Road, Baschurch, Shrewsbury, SY4 2BG
2 Bedroom Detached Bungalow | Offers in region of £289,995
Plot 11, The Highgrove is a delightful two bedroom detached bungalow with single garage. This property comprises; entran...
20 Coton Crescent, Shrewsbury, SY1 2NZ
5 Bedroom Semi-Detached House | Offers in region of £289,950
This five bedroom property retains much original Edwardian character with accommodation over three floors and enjoys the...
Plot 10 Lawrence Park, Pontesbury, Shrewsbury, SY5 0FN
3 Bedroom Semi-Detached House | Offers in region of £289,950
The Mytton is a three-bedroom semi-detached home benefiting from a generously sized living room, hallway to the front an...
41 Falcons Way, Shrewsbury, SY3 8ZG
3 Bedroom Detached Bungalow | Guide Price £290,000
This well presented detached bungalow provides well planned and well proportioned accommodation throughout with rooms of...
2 Tythe Cottages, Welshpool Road, Bicton Heath, Shrewsbury, SY3 5BH
3 Bedroom Cottage | Offers in region of £290,000
This particularly attractive and well appointed, period, semi-detached cottage, provides accommodation which is presente...
18 The Oval, Bicton, Shrewsbury, SY3 8EW
4 Bedroom Detached House | Offers in region of £290,000
This well appointed detached four bedroom property has been extended and improved to provide comfortable family accommod...
How much is your home worth?
Use our short form to request a valuation of your property.
Request a Valuation

