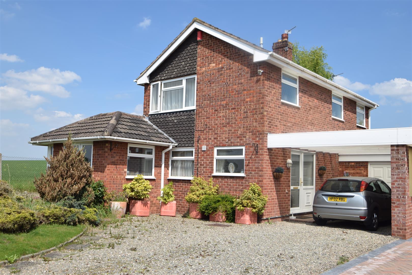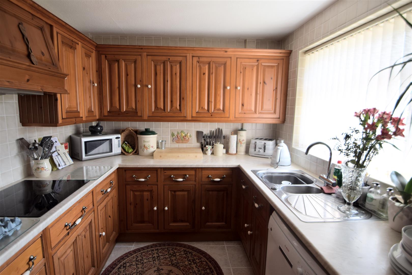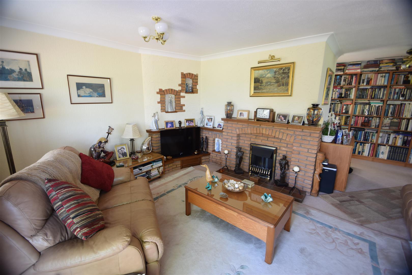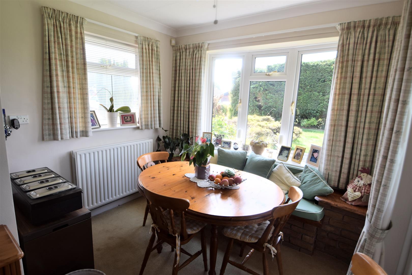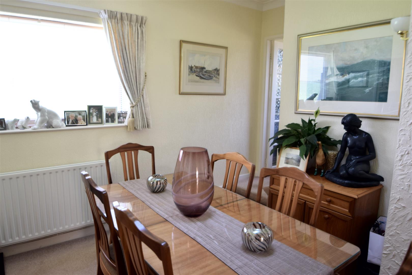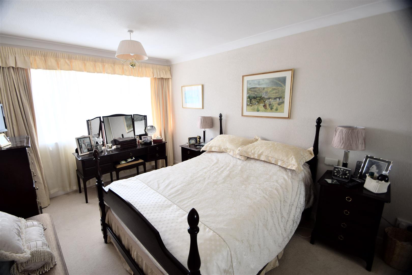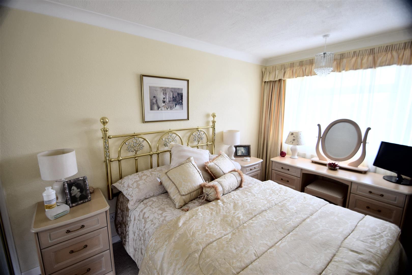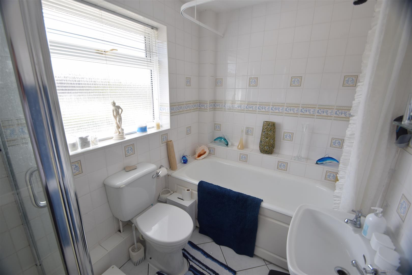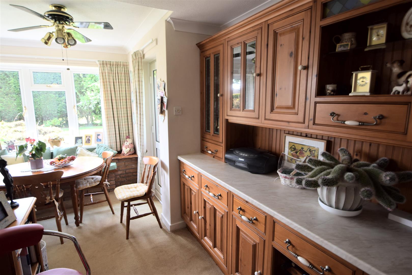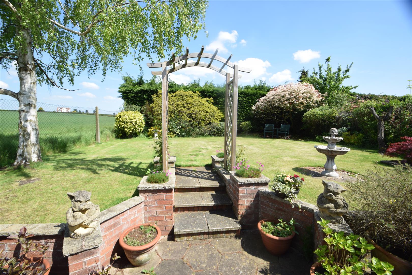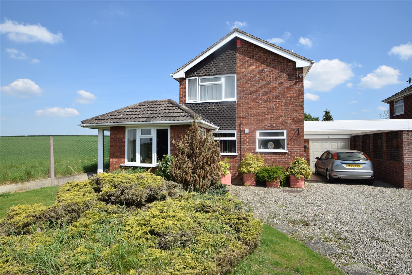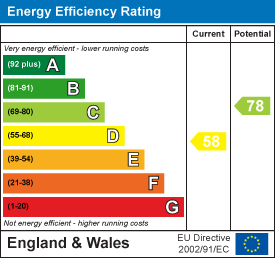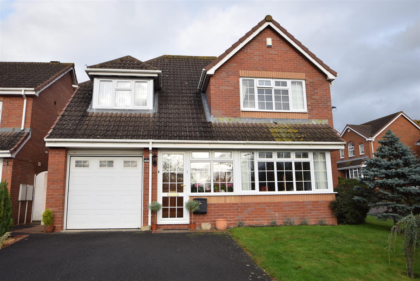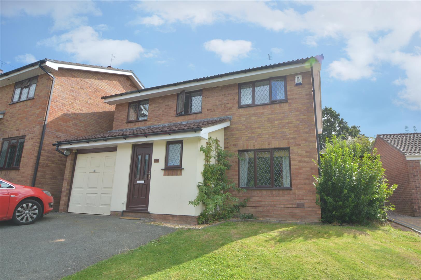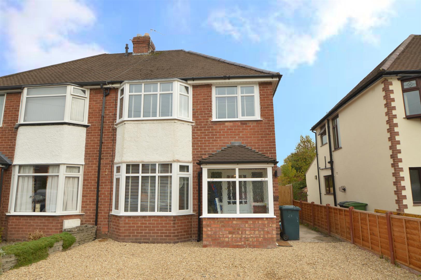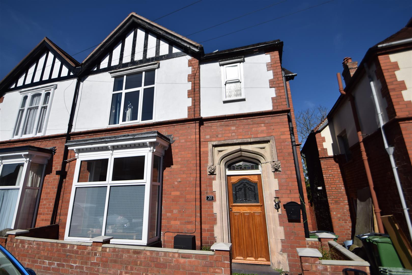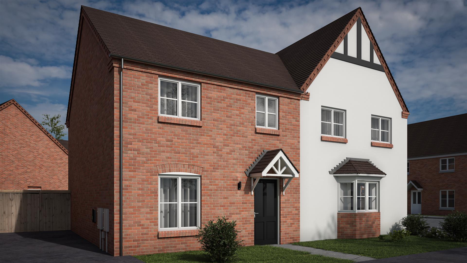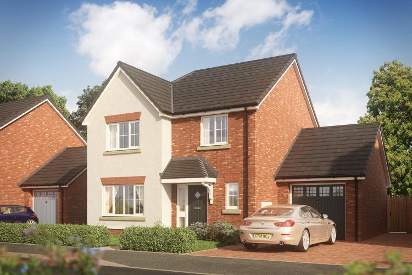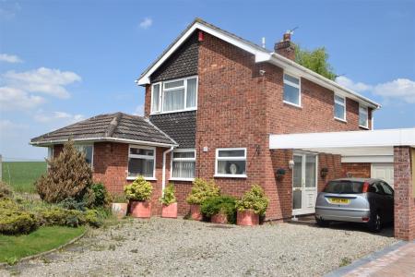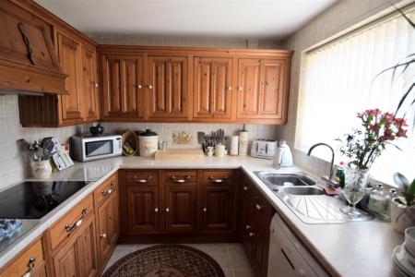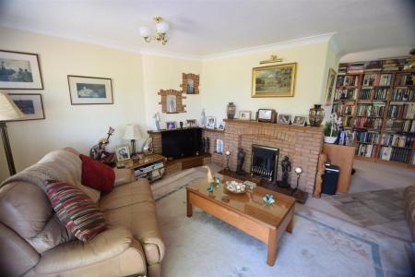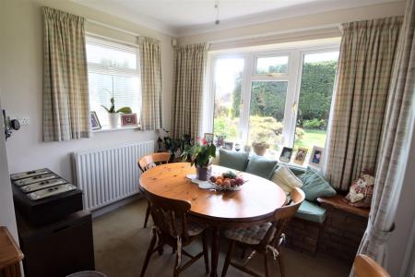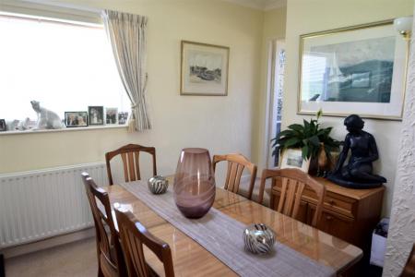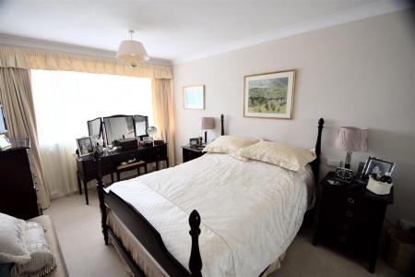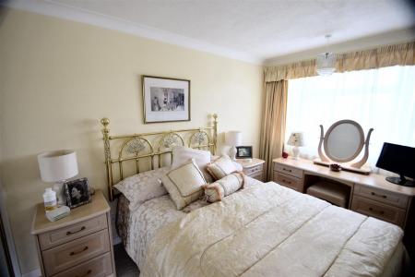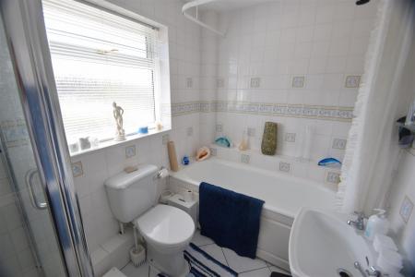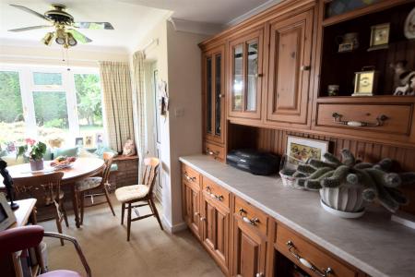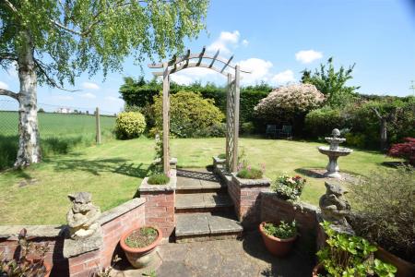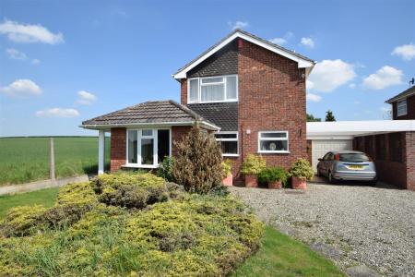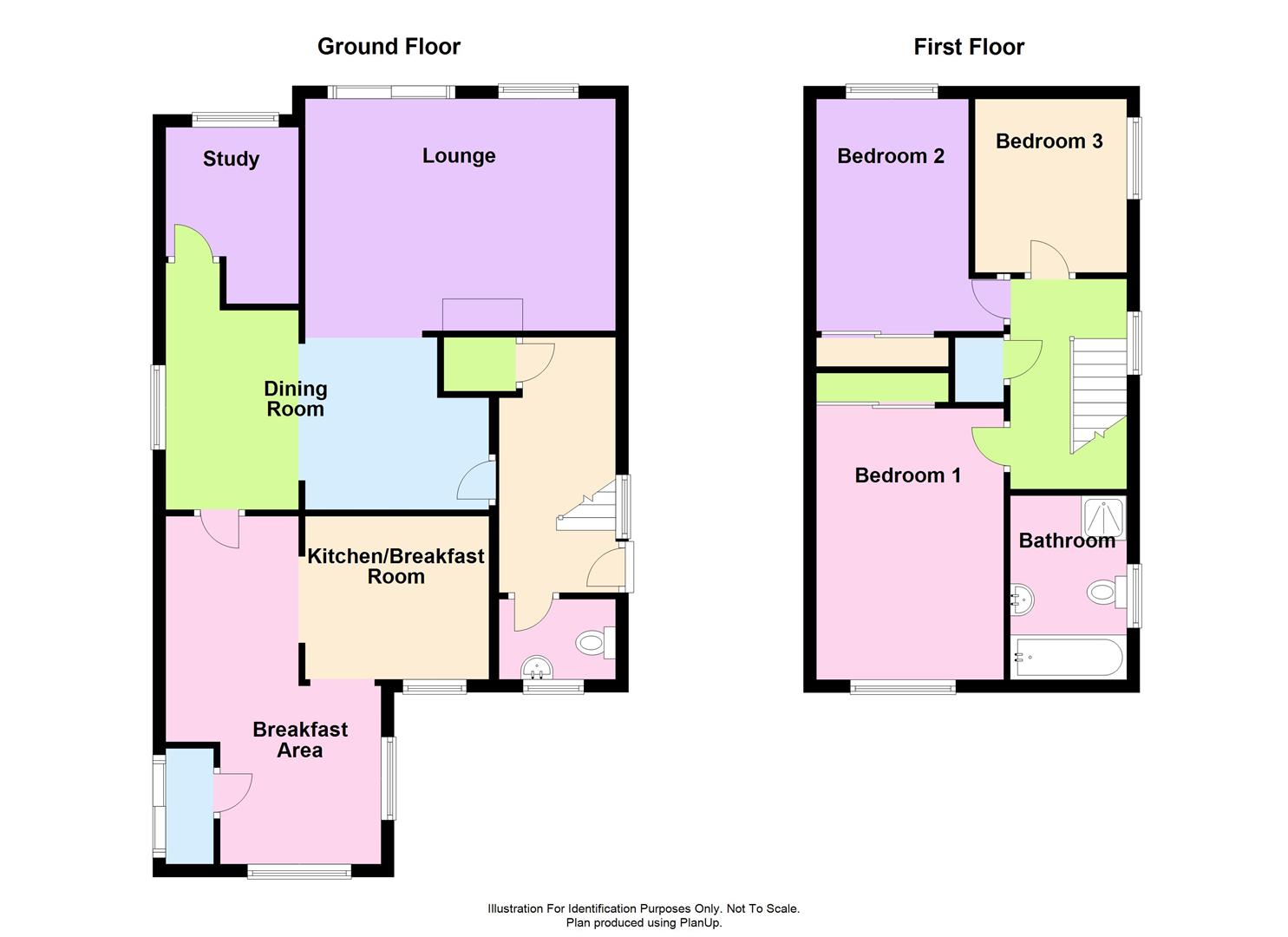- Spacious living/dining room, study
- Extended kitchen and breakfast room
- 3 bedrooms and bathroom
- Garage and car port
- Gardens front and rear with views over farmland to the side
3 Bedroom Detached House for sale in Telford
The property which has the benefit of gas-fired central heating and double glazing has been considerably extended on the ground floor and now provides the following accommodation : entrance hall, cloakroom and wc, spacious living/dining room, study, extended kitchen and breakfast room, 3 bedrooms and bathroom. Garage and car port. Gardens front and rear with views over farmland to the side.
Occupying a very pleasant position on the fringe of this popular village being conveniently placed for access to Shrewsbury, Telford, Newport and Market Drayton.
A delightfully situated, tastefully extended, detached 3 bedroomed house enjoying a pleasant open aspect.
Inside The Pr0perty -
Entrance Hall - With ceramic tiled floor.
Cloaks cupboard.
Cloakroom - With pedestal wash hand basin
Low flush wc.
Spacious Extended Lounge And Dining Room - 3.63m x 4.86m (11'11" x 15'11") - With brick fireplace having electric fire
Patio doors leading to rear garden.
Dining Area - 2.00m x 2.08m (6'7" x 6'10") - Window to side.
Study - 2.76m x 2.08m (9'1" x 6'10") - Window to rear.
Extended Kitchen/Breakfast Room - 2.55m x 2.88m (8'4" x 9'5") - Kitchen fitted with a range of pine units incorporating integrated appliances including ceramic hob, split level double oven
Recess for appliances
Breakfast Area - 5.44m x 3.37m (17'10" x 11'1") - Further range of matching units to breakfast area
Fitted bench seat
Bow window overlooking the front garden.
Side entrance door to :-
Covered Side Entrance Porch - With lovely views to the side.
A STAIRCASE rises from the entrance hall to the FIRST FLOOR LANDING
Bedroom 1 - 4.24m x 2.93m (13'11" x 9'7") - Double built in wardrobe with mirror sliding doors.
Bedroom 2 - 3.63m x 2.38m (11'11" x 7'10") - Built in wardrobe with mirror fronted sliding doors.
Bedroom 3 - 2.71m x 2.37m (8'11" x 7'9") -
Bathroom - Fitted with a white suite comprising panelled bath
Shower cubicle
Pedestal wash hand basin
Low flush wc.
Outside The Property -
TO THE FRONT the property is approached over a wide gravelled driveway with parking and turning space. Front garden laid to lawn with conifers and shrubs.
To the side of the property is very useful covered CAR PORT which leads to ATTACHED GARAGE with up and over door and a rear service door.
Private REAR GARDEN with paved patio, raised lawn with shrubs and trees. The garden adjoins open fields to the side with a very pleasant open aspect.
Important information
Property Ref: 70030_28787893
Similar Properties
1 Collingwood Drive, Bowbrook, Shrewsbury, SY3 5HP
4 Bedroom Detached House | Offers in region of £285,000
This is an ideal well proportioned, four bedroom, family home offering light and spacious accommodation, with sunny aspe...
10 Torrin Drive, Radbrook, Shrewsbury SY3 6AW
4 Bedroom Detached House | Offers in region of £285,000
This 4 bedroomed, well appointed and improved detached property provides well planned and well proportioned accommodatio...
25 Belvidere Walk, Shrewsbury SY2 5LT
3 Bedroom House | Offers in region of £285,000
The property provides well planned and well proportioned accommodation throughout with rooms of pleasing dimensions and...
20 Coton Crescent, Shrewsbury, SY1 2NZ
5 Bedroom Semi-Detached House | Offers in region of £289,950
This five bedroom property retains much original Edwardian character with accommodation over three floors and enjoys the...
Plot 10 Lawrence Park, Pontesbury, Shrewsbury, SY5 0FN
3 Bedroom Semi-Detached House | Offers in region of £289,950
The Mytton is a three-bedroom semi-detached home benefiting from a generously sized living room, hallway to the front an...
Plot 44, The Willow, Crossfields, High Ercall, Telford TF6 6AL
4 Bedroom Detached House | Offers in region of £289,995
The Willow is a family home with four welcoming bedrooms and a single garage. The wide entrance hall leads into a large,...
How much is your home worth?
Use our short form to request a valuation of your property.
Request a Valuation

