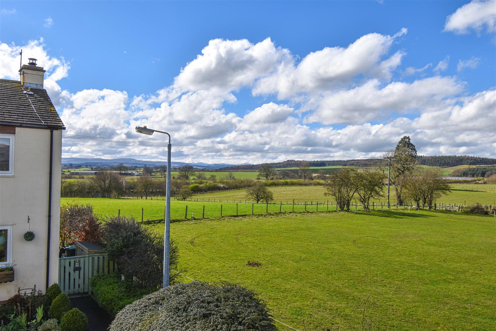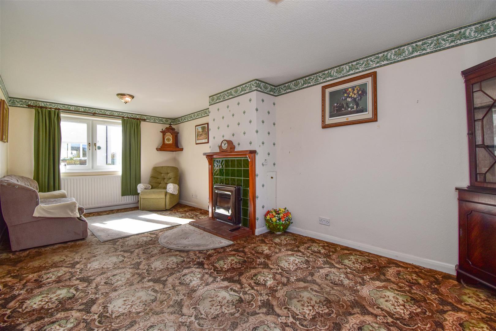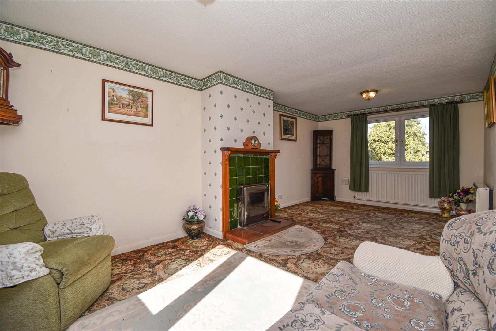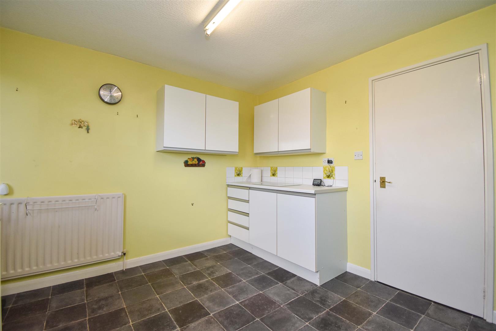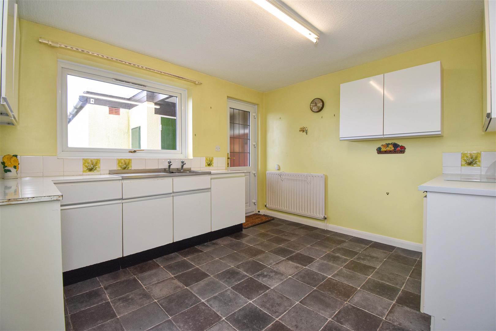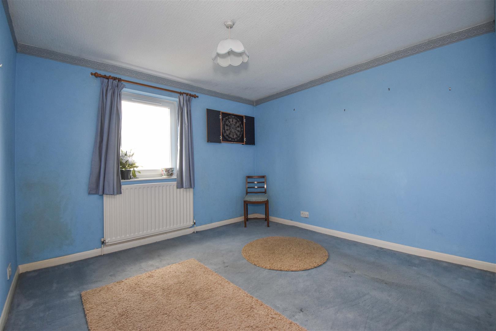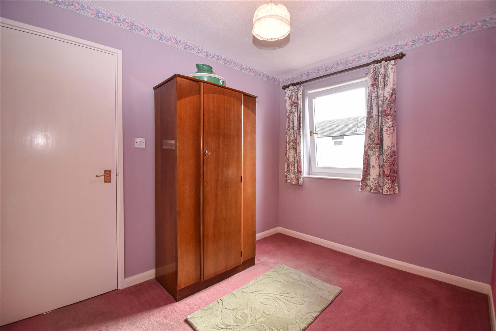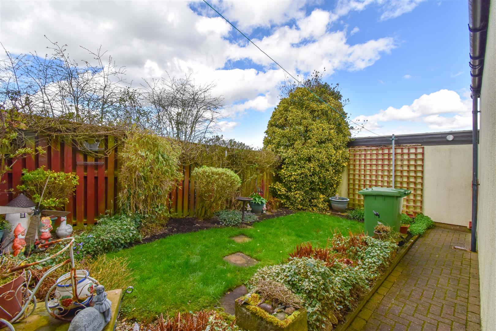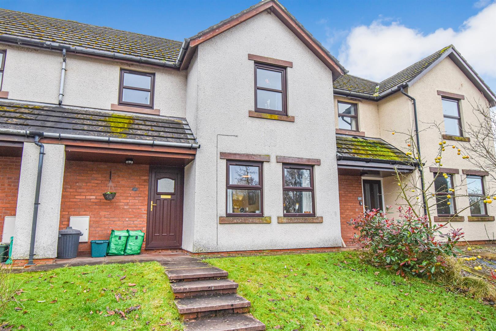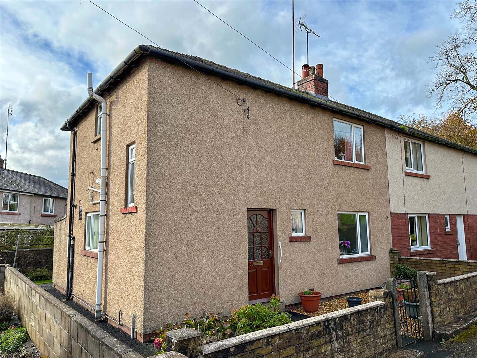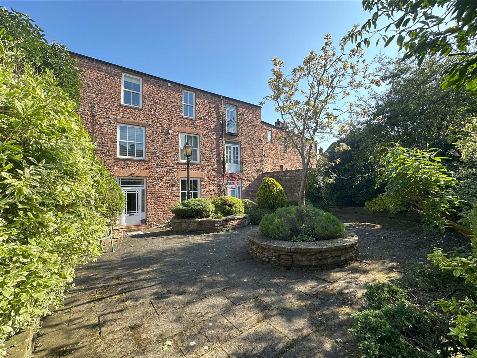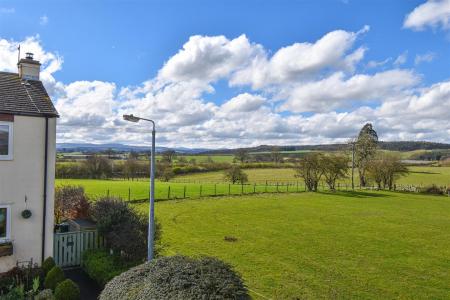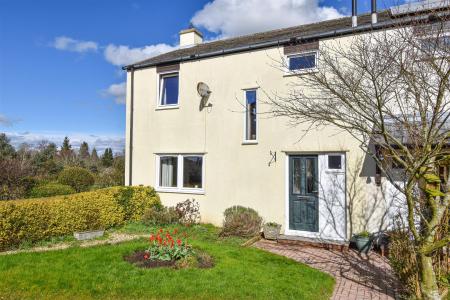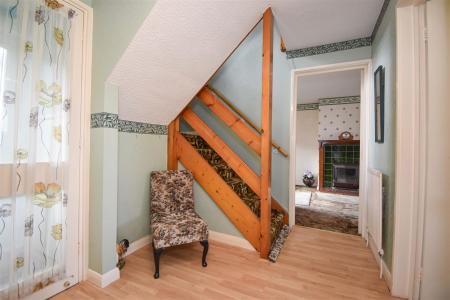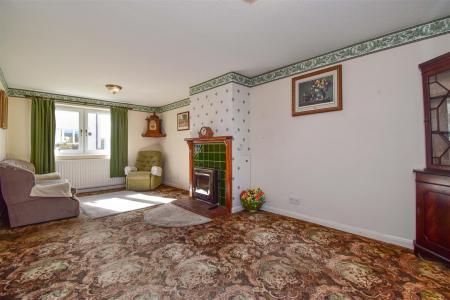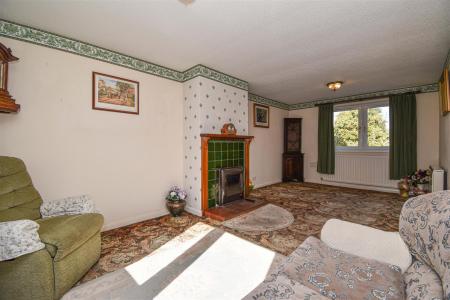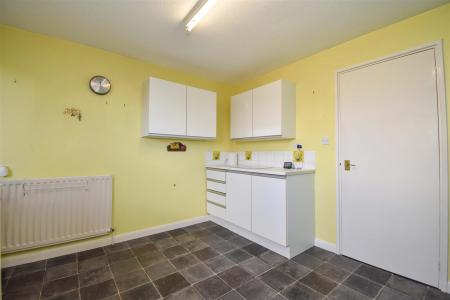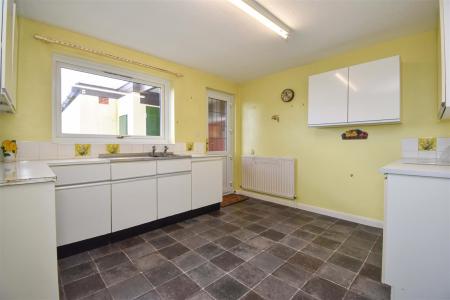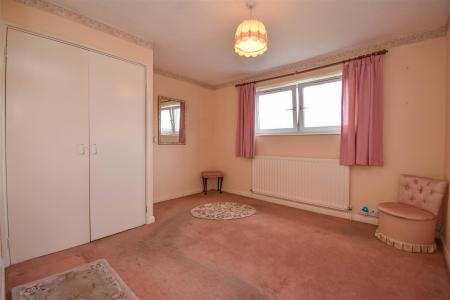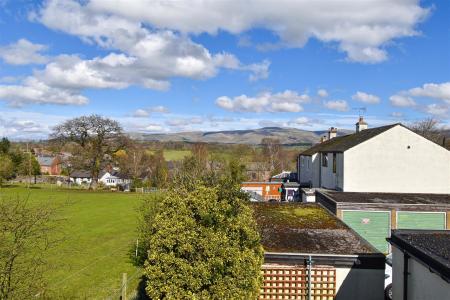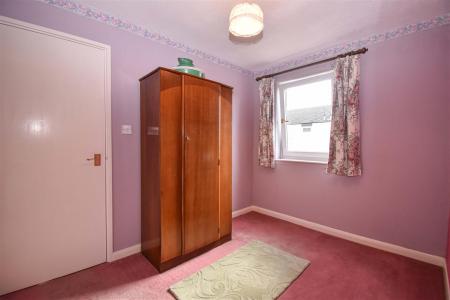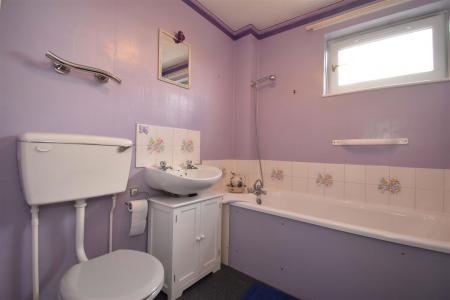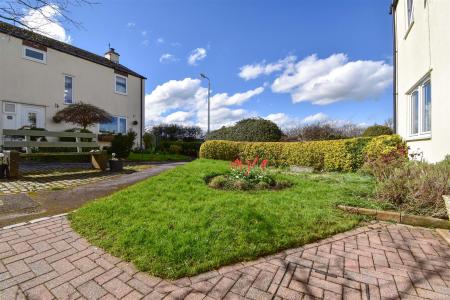- Semi Detached Family Home in the Eden Valley
- Desirable Village Between Penrith and Appleby
- Living Room, Dining Kitchen and Cloakroom
- 3 Bedrooms and First Floor Bathroom
- uPVC Double Glazing and Combination of Solid Fuel + Electric Heating
- Gardens to the Front and Rear plus Garage
- Tenure - Leasehold, 125 years from December 1993
- Council Tax Band - B. EPC - C. A Local Occupancy Restriction Applies
3 Bedroom Semi-Detached House for sale in Temple Sowerby
In the desirable Eden Valley village of Temple Sowerby, between Penrith and Appleby, 13 Croft Place is an end of terrace, ex-local authority family home with some great views over the village to the surrounding countryside and has accommodation comprising: Vestibule, Hallway, Living Room, Dining Kitchen, WC, 3 Bedrooms, a Bathroom and a walk in storage cupboard. Outside there is an attractive Forecourt Garden, an enclosed Rear Garden and a Garage. The property also benefits from uPVC Double Glazing and a combination of Electric and Solid Fuel Heating.
A local occupancy restriction applies to this property.
Location - From Penrith centre, head to the A66/A6 roundabout and drive east for 4.75 miles. Take the second exit from the dual carriageway, signposted to Temple Sowerby. Drive to the T-junction and then turn left, into the village. Croft Place is the second lane on the left. Along Croft Place, turn right, into the parking area.
The what3words for the parking area are; detective.cleans.incursion
Amenities Penrith - Temple Sowerby is surrounded by beautiful open countryside with many footpaths and bridleways. In the village of Temple Sowerby there is a primary school, a church, a public house with rooms and a bowls and thriving cricket club. All main facilities are in Penrith, approximately 7 miles.
Penrith is a popular market town, having excellent transport links through the M6, A66, A6 and the main West coast railway line. There is a population of around 17,000 people and facilities include: infant, junior and secondary schools. There are 5 supermarkets and a good range of locally owned and national high street shops. Leisure facilities include: a leisure centre with; swimming pool, climbing wall, indoor bowling, badminton courts and a fitness centre as well as; golf, rugby and cricket clubs. There is also a 3 screen cinema and Penrith Playhouse. Penrith is known as the Gateway to the North Lakes and is conveniently situated for Ullswater and access to the fells, benefiting from the superb outdoor recreation opportunities.
Services - Mains water, drainage and electricity are connected to the property. Heating is via a solid fuel stove with back boiler.
Council Tax Band B
Tenure - The property is leasehold. The vendor informs us that there is a 125 year lease from December 1993 and that the ground rent is £10 per annum.
Viewing - STRICTLY BY APPOINTMENT WITH WILKES-GREEN + HILL
Accommodation -
Entrance - Through a uPVC part glazed door to the;
Vestibule - With access to the under-stair store and a glazed door to the hall.
Hall - Stairs, with wooden banister, lead to the first floor. The floor is laminate and there is a recessed coat cupboard, a single radiator, a telephone point and doors off.
Living Room - 6.27m x 3.18m (20'7 x 10'5) - Having uPVC double glazed windows to the front and rear. A solid fuel stove is set on a tiled hearth and back with a polished wood surround and having a back boiler provides the hot water and central heating. There is a single radiator, a night storage heater and a TV point.
Dining Kitchen - 3.18m x 3.56m (10'5 x 11'8) - Fitted with white wall and base units and a white work surface incorporating a stainless steel, single drainer sink with tiled splash back. There is an electric cooker point, plumbing for a washing machine and space for an under surface fridge. A uPVC double glazed window faces to the rear and a uPVC part glazed door leads outside.
Cloakroom - Fitted with a toilet and wash hand basin. A uPVC double glazed window faces to the front.
First Floor - Landing - There is a uPVC double glazed window to the half landing providing a good degree of natural light. Doors lead from the main landing to the bedrooms and bathroom. A ceiling trap gives access to the roof space above and doors give access to a large walk in store over the stairwell and to a recessed shelved cupboard.
Bedroom One - 3.23m x 3.53m (10'7 x 11'7) - Having a uPVC double glazed window to the rear with a lovely open view to the Pennines. There is a built in airing cupboard with shelves and housing the hot water tank. Single radiator.
Bedroom Two - 3.23m x 3.30m (10'7 x 10'10) - Having a uPVC double glazed window to the rear with a lovely open view to the Pennines. Single radiator.
Bedroom Three - 3.00m x 2.26m (9'10 x 7'5) - Having a uPVC double glazed window to the front with a view to the Lakeland Fells. Panel wall heater.
Bathroom - 2.06m x 1.80m (6'9 x 5'11) - Fitted with a toilet, wash basin and bath with mixer shower taps. There is a single radiator towel rail and a uPVC double glazed window to the front.
Ouitside - The property is approached along a pedestrian path to the front where there is a lawn with flower bed and borders. A block paved path leads to the front door.
To the rear there is a covered porch by the back door with access to 2 outside stores.
The enclosed rear garden has a lawn area with shrub/flower borders and a block paved path leads through a gate and out to the rear to where the garage is located. There is an outside tap.
Garage - 4.72m x 2.44m (15'6 x 8') - With up & over door.
Important information
Property Ref: 319_33011550
Similar Properties
3 Bedroom House | £170,000
In a desirable, peaceful village between Penrith and Carlisle, 19 High Garth Meadows is a modern mid terrace cottage, ha...
3 Bedroom Semi-Detached House | £170,000
Positioned towards the head of a cul-de-sac yet conveniently located for Penrith town centre as well as North Lakes Juni...
3 Bedroom Terraced House | £150,000
Conveniently located for Penrith town centre and Penrith station, 26a Castlegate is a smart, refurbished cottage with ac...
Garth Heads Road, Appleby-In-Westmorland
1 Bedroom Commercial Property | £175,000
Close to the centre of this wonderful and historic Cumbrian market town in the heart of the Eden Valley, this is an exce...
4 Bedroom Terraced House | £175,000
To the north of Penrith 27 Foster Street is a surprisingly spacious sandstone built family home with accommodation over...
2 Bedroom Flat | £180,000
Albert Court is a striking grade 2 listed Georgian building in the heart of Penrith, yet set on a quiet side lane. Forme...

Wilkes-Green & Hill Ltd (Penrith)
Angel Lane, Penrith, Cumbria, CA11 7BP
How much is your home worth?
Use our short form to request a valuation of your property.
Request a Valuation
