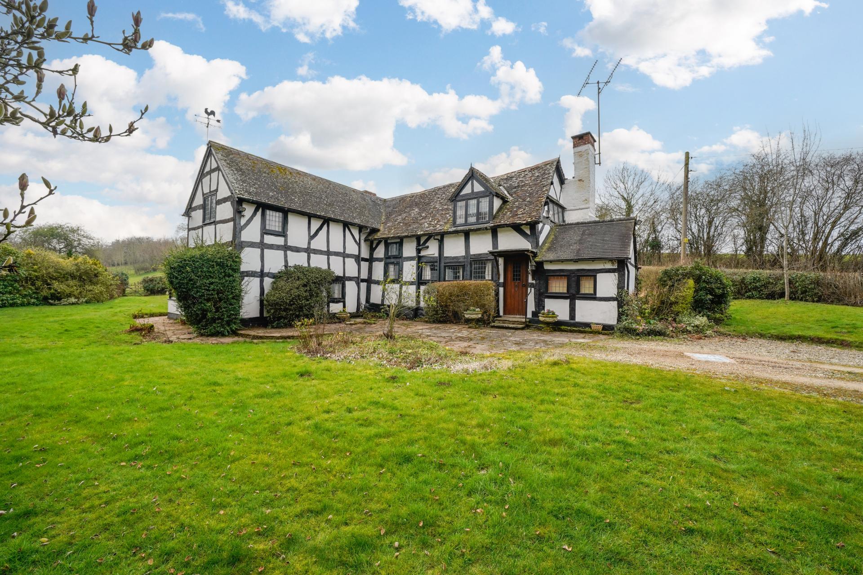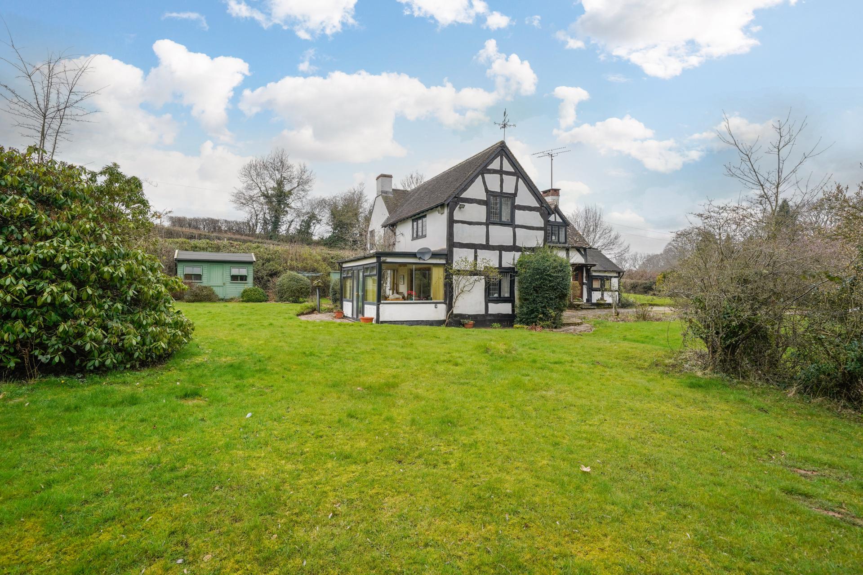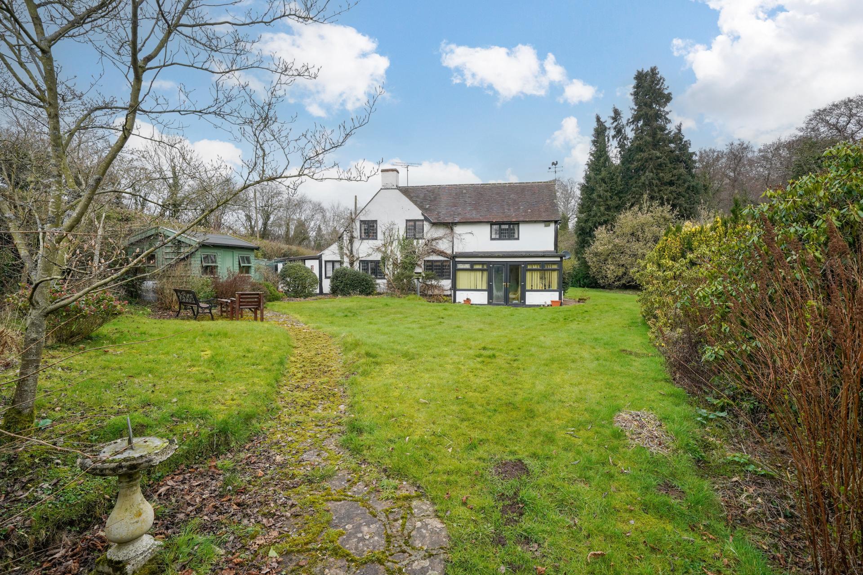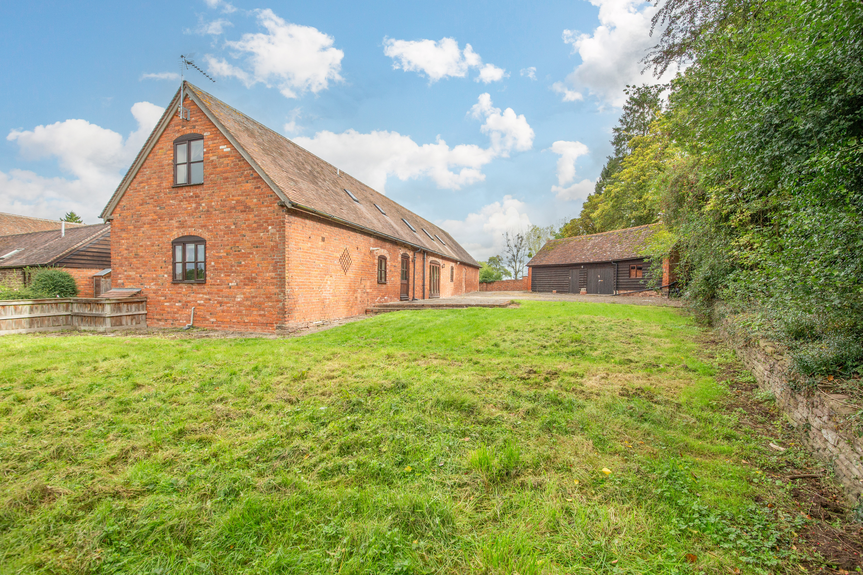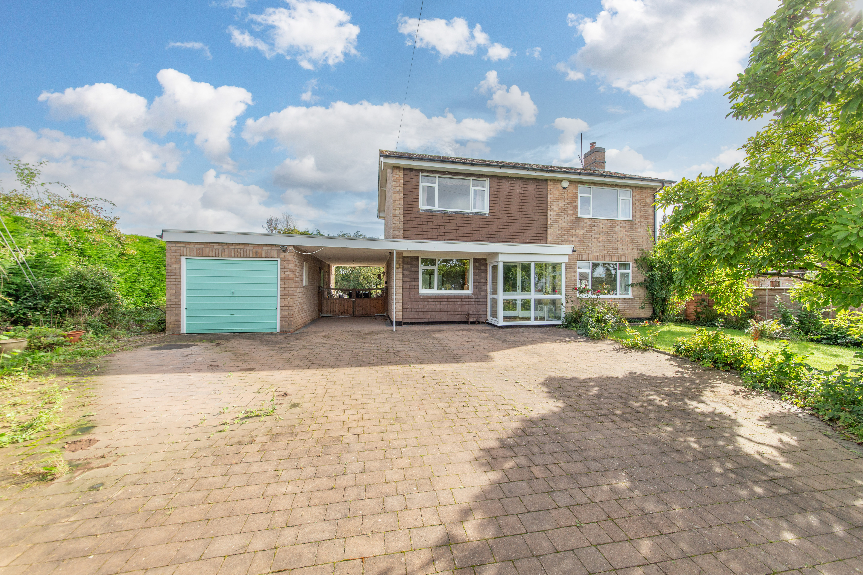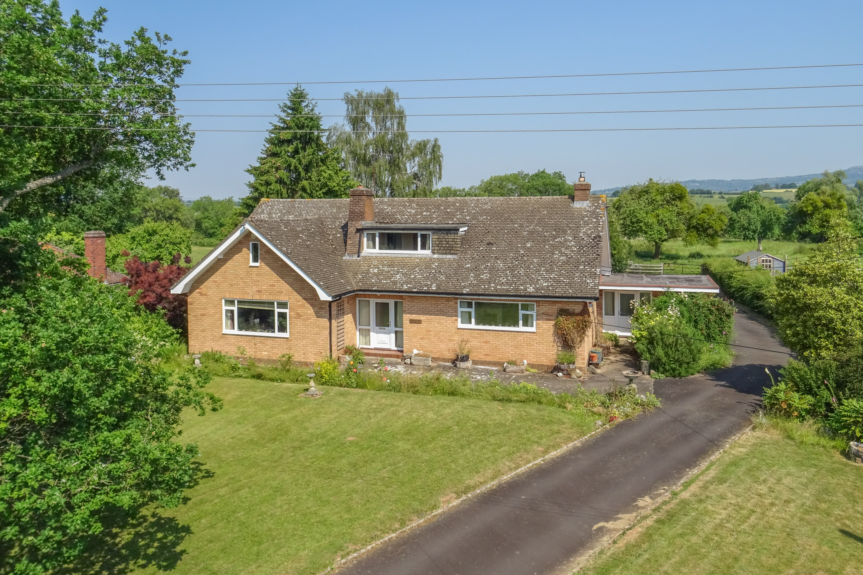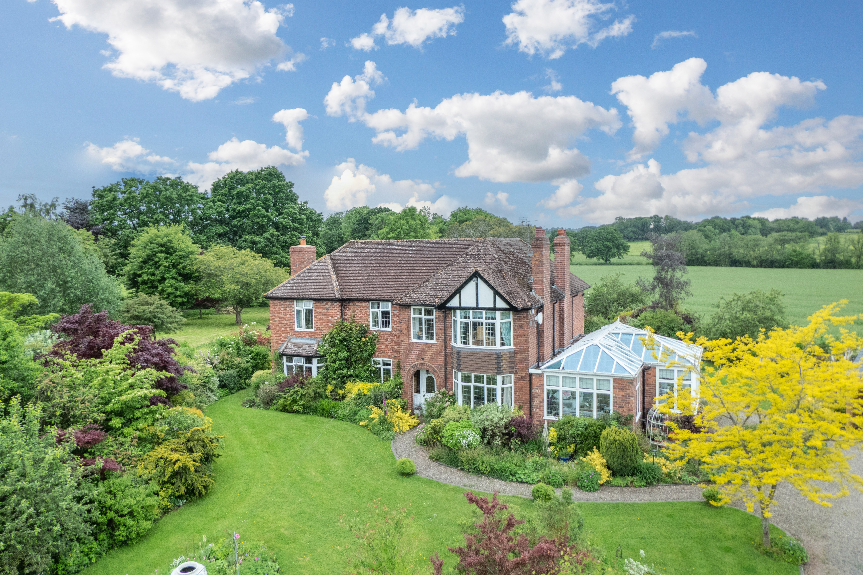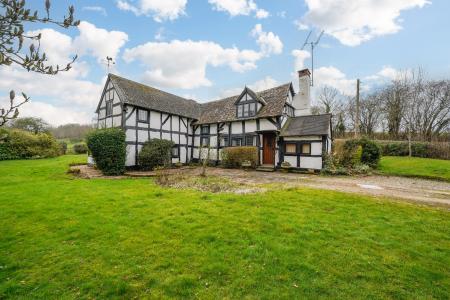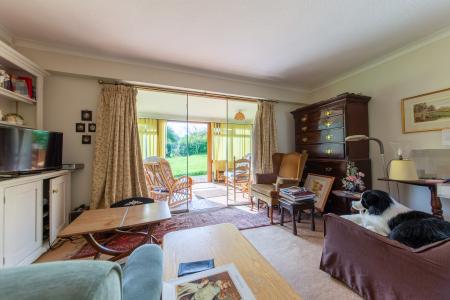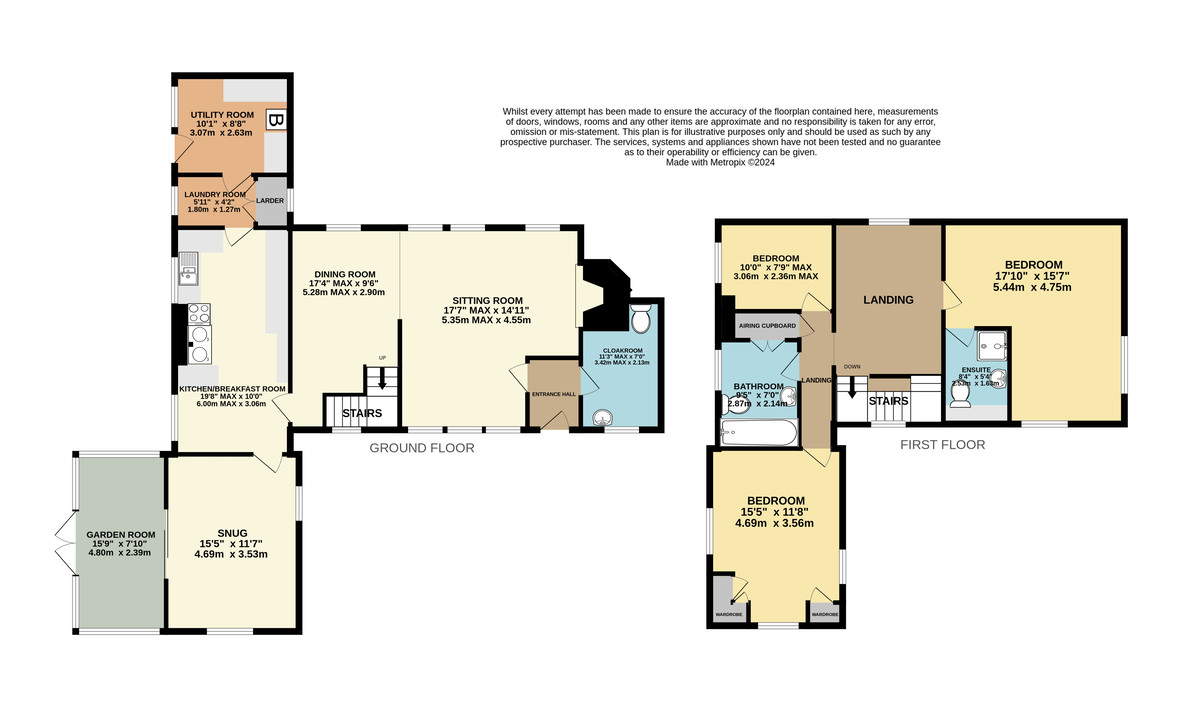- Kitchen/Breakfast Room
- Two Reception Rooms
- Garden Room
- Master Bedroom with Ensuite
- Two Further Bedrooms and Bathroom
- Cloakroom, Laundry and Utility Room
- Gardens and Orchard
- Studio and Workshop
- Garage and Driveway Parking
- EPC Rating F
3 Bedroom Cottage for sale in Tenbury Wells
A charming Grade II Listed detached country cottage set in 0.69 acre (tbv) of established gardens and grounds.
Kitchen/Breakfast Room, Two Reception Rooms, Garden Room, Master Bedroom with Ensuite, Two Further Bedrooms, Bathroom, Cloakroom, Laundry, Utility Room, Gardens, Orchard, Studio, Workshop, Garage, Driveway Parking, EPC Rating F.
APPROXIMATE DISTANCES (MILES)
Tenbury Wells – 2.3,
Leominster – 7.5,
Ludlow – 10,
Bromyard – 12.5,
Kidderminster - 20,
Hereford – 20,
Worcester - 24,
M5 Junction 6 – 26,
Birmingham – 39,
Shrewsbury – 39.5.
DIRECTIONS
From Teme Street, Tenbury Wells head south on the A4112 in the direction of Leominster and after 2.3 miles the property will be found on the left hand side as indicated by a Nick Champion 'For Sale' board.
SITUATION & DESCRIPTION
Cadmore Cottage is set back off Oldwood Road, in the parish of St Michaels amidst beautiful rolling countryside. St Michaels is a popular and thriving village with numerous activities and events taking place on a regular basis at the Village Hall. The property is close to Oldwood Common and there are a good array of dog walking opportunities, with the popular Fountain Inn also within easy reach. The property is just a short drive away from the market town of Tenbury Wells which offers many facilities including a variety of shops and services, primary and secondary schools, a library, a doctors' surgery, a cottage hospital, cinema, swimming pool and gym, and a range of clubs and societies.
Cadmore Cottage is a charming 'black and white' Grade II Listed detached cottage constructed in the 17th Century of timber framed elevations under a tiled roof, with later 20th Century extensions. Cadmore Cottage is centrally positioned within mature gardens and grounds of about 0.69 acre (tbv) bordered by the Cadmore Brook to the east, with generous driveway parking, a detached garage, a small orchard and a range of outbuildings. The property has a wealth of character features including exposed beams, benefits from oil fired central heating, and with a little upgrading it will be a fabulous family home.
ACCOMMODATION
A part glazed door with a canopy porch opens into the entrance hall with adjacent cloakroom which has a hand basin and wc. The spacious living room has a sitting area with a stone inglenook fireplace (not in use) and timber framing separating it from a dining area. The kitchen/breakfast room has a Rayburn Royal, a range of fitted wooden units incorporating a stainless steel sink/drainer, with an integral Siemens electric double oven, ceramic hob, space for a fridge/freezer and plumbing for a dishwasher. The adjacent snug has sliding doors opening into the garden room, which in turn has French doors opening onto the garden. The laundry room has plumbing for a washing machine, double doors to a walk in larder cupboard with shelving, and a utility room has a Firebird Enviromax oil fired central heating boiler, fitted wooden units, space for a freezer and a door to outside.
Stairs from the dining area rise up to the first floor landing with a study area. The master bedroom has an ensuite with a Mira Sport electric shower, a pedestal basin, wc and fitted cupboard. An inner landing leads to a second double bedroom with fitted wardrobes, a third bedroom, and the family bathroom with a bath with an Aqualisa Aquastyle II electric shower over, a pedestal basin, wc and an airing cupboard with an immersion tank and shelving.
OUTSIDE
The stoned driveway has ample parking and turning space and a detached garage (32'5" x 10') with an up and over metal garage door. The generous gardens envelope the property and are mostly laid to lawn, with mature shrubs and flower borders, patio seating areas and a timber garden studio (11'5" x 7'4") utilised as an art room with power and light. A wicket gate leads through to a small orchard with a timber workshop (15'11" x 9'7") with power and light, a greenhouse and a timber garden shed. The gardens and grounds play host to an abundance of birds and wildlife with kingfishers often seen on Cadmore Brook.
SERVICES
Mains water and electricity are connected.
Oil fired central heating.
Private drainage.
LOCAL AUTHORITY
Malvern Hills District Council - Tel: 01684 862151
Council Tax Band G
ENERGY PERFORMANCE CERTIFICATE
EPC Rating F – Full details available upon request or follow the link:
https://find-energy-certificate.service.gov.uk/energy-certificate/1337-1129-6309-0166-2206
FIXTURES & FITTINGS
Only those mentioned in the particulars are included in the sale; all other items are excluded.
TENURE
Freehold
VIEWING
By prior appointment with the Sole Agents: –
Nick Champion - Tel: 01584 810555
E-mail: info@nickchampion.co.uk
View all of our properties for sale and to let at:
www.nickchampion.co.uk
what3words: ///sandbags.composers.obstinate
Internal photographs taken on 3rd October 2023
External photographs taken on 8th March 2024
Particulars prepared April 2024.
Important information
Property Ref: 57033_100520000675
Similar Properties
Kingsland, Leominster, Herefordshire, HR6 9RS
3 Bedroom Detached Bungalow | Guide Price £475,000
A newly upgraded detached bungalow on a generous plot in a very popular village.Fitted Kitchen, Two Reception Rooms, Con...
Church Road, Brimfield, Ludlow, Shropshire, SY8 4NF
4 Bedroom Barn Conversion | Guide Price £475,000
A characterful and well-appointed barn conversion with a generous garden and detached garage/workshop in an exclusive co...
Oldwood, Tenbury Wells, Worcestershire, WR15 8TB
4 Bedroom Detached House | Guide Price £425,000
A detached family house for improvement set on a large plot overlooking Oldwood Common.Kitchen/Breakfast Room, Spacious...
Berrington Road, Tenbury Wells, Worcestershire, WR15 8EN
4 Bedroom Detached Bungalow | Guide Price £550,000
A most desirable detached dormer bungalow for improvement with large gardens and a paddock in an elevated and highly sou...
Menith Wood, Worcestershire, WR6 6UL
Land | Offers in excess of £750,000
About 91.43 acres, 36.999 hectares of Pasture/Arable Land and Woodland at Stildon, Menith Wood, Worcestershire, WR6 6UL....
Oldwood, Tenbury Wells, Worcestershire, WR15 8PW
4 Bedroom Detached House | Guide Price £850,000
A substantial detached house set in beautiful and established level gardens and pastureland with wonderful far reaching...

Nick Champion (Tenbury Wells)
Tenbury Wells, Worcestershire, WR15 8BA
How much is your home worth?
Use our short form to request a valuation of your property.
Request a Valuation
