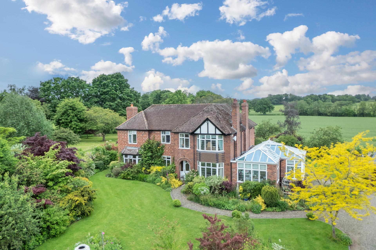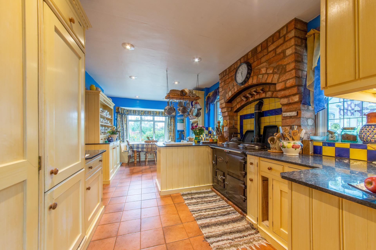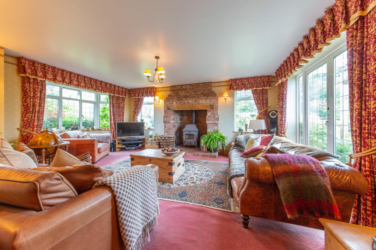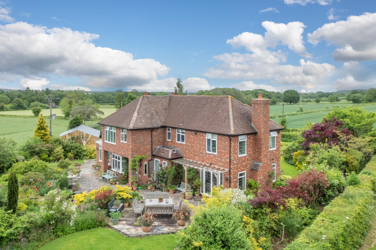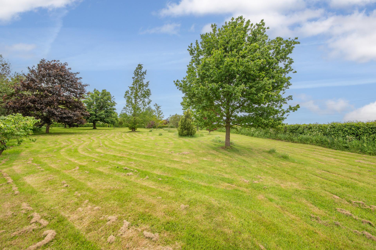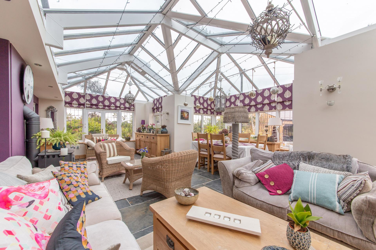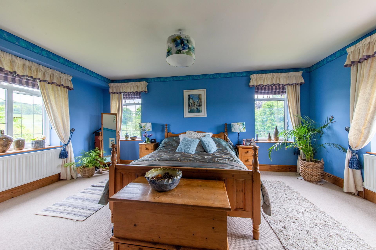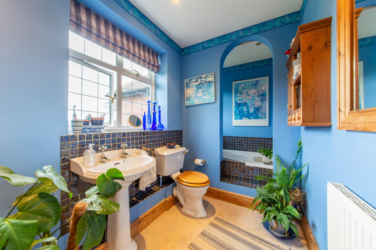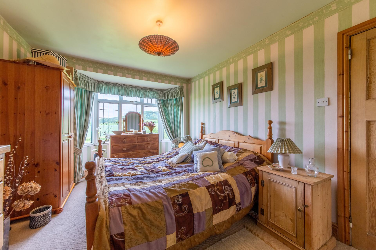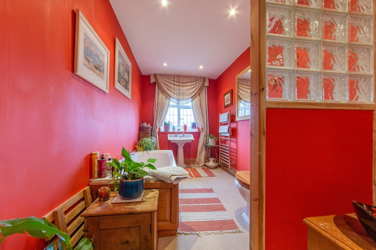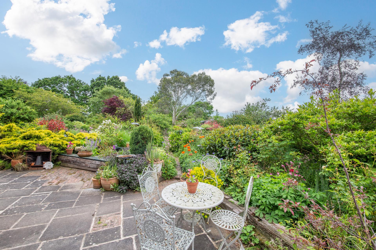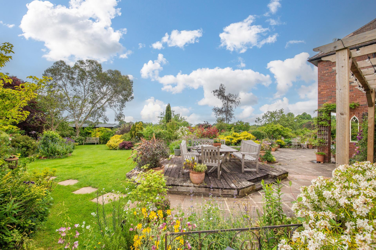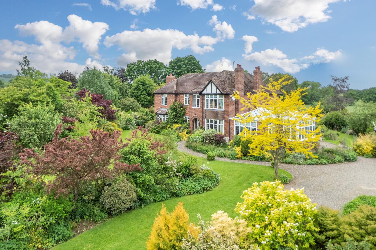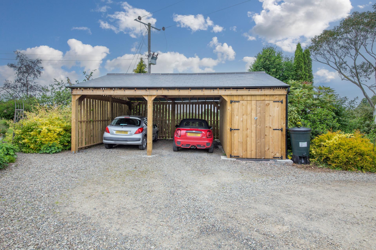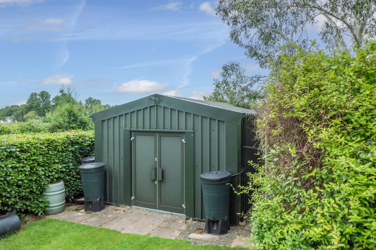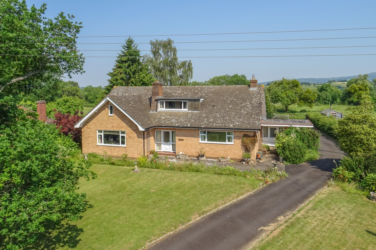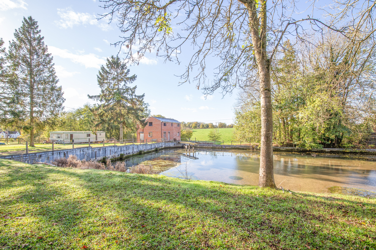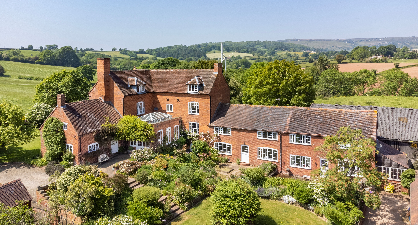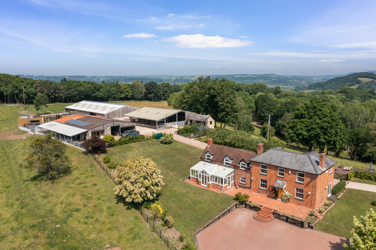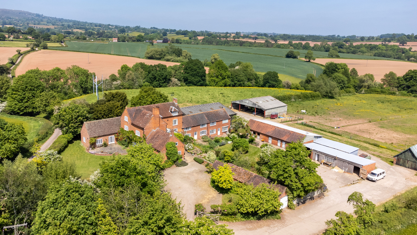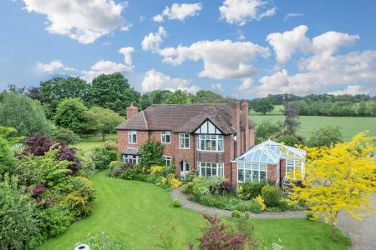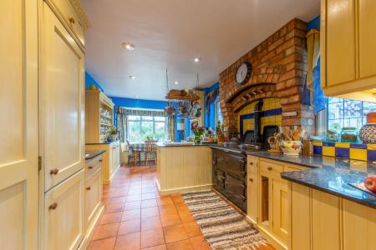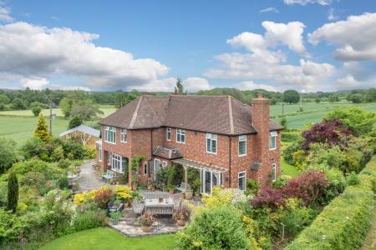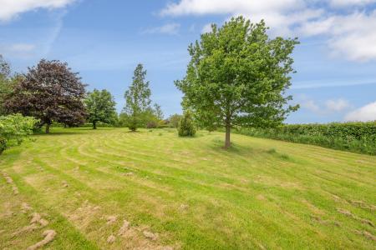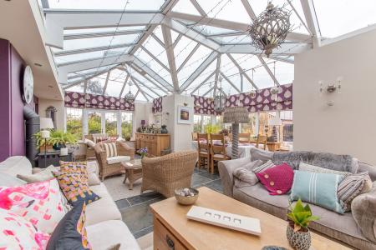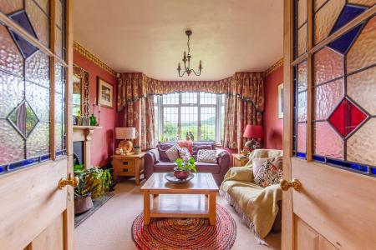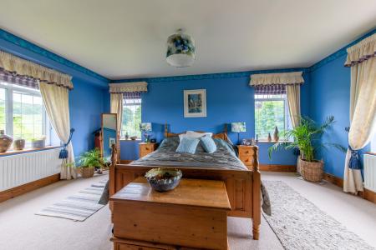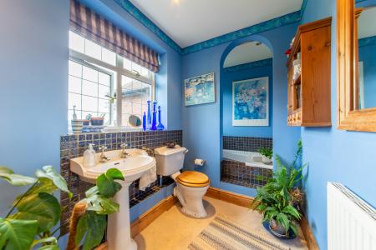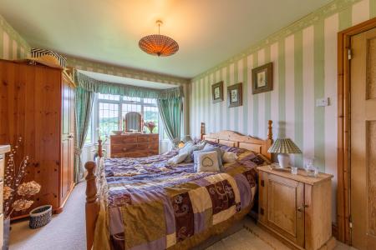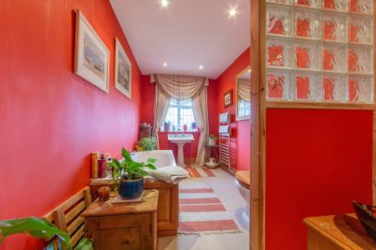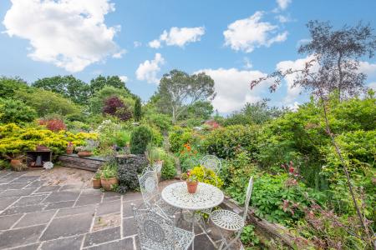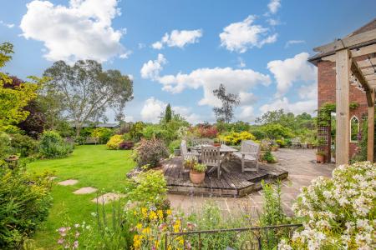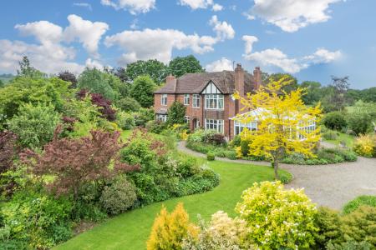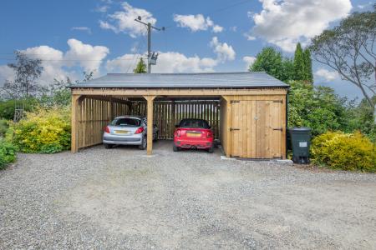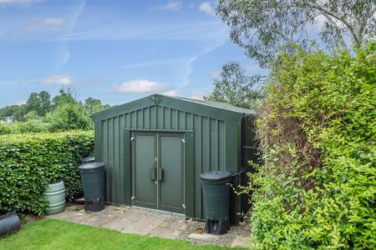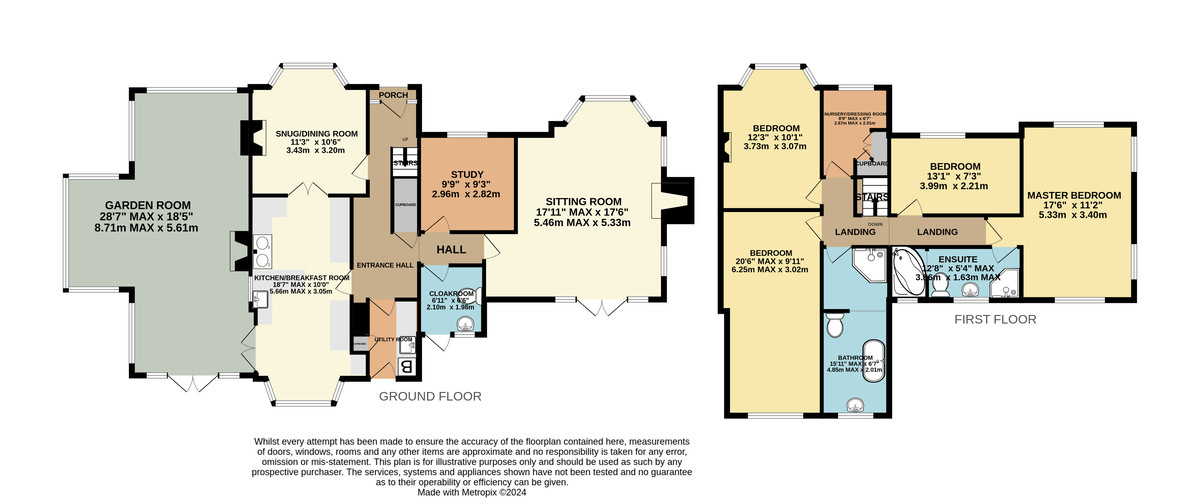- Kitchen/Breakfast Room
- Two Reception Rooms and Study
- Garden/Party Room
- Utility Room and Cloakroom
- Master Bedroom with Ensuite
- Three Further Double Bedrooms and Family Bathroom
- Nursery/Dressing/Sewing Room
- Double Carport and Driveway Parking
- Attractive Large Gardens and Pastureland -in all about 1.67 acres (tbv)
- EPC Rating D
4 Bedroom Detached House for sale in Tenbury Wells
A substantial detached house set in beautiful and established level gardens and pastureland with wonderful far reaching views across farmland in an accessible rural location.
Kitchen/Breakfast Room, Two Reception Rooms and Study, Garden/Party Room, Utility Room, Cloakroom, Master Bedroom with Ensuite, Three Further Double Bedrooms, Nursery/Dressing/Sewing Room, Family Bathroom, Double Carport and Driveway Parking, Attractive Large Gardens and Pastureland, In all about 1.67 acres (tbv), EPC Rating D.
APPROXIMATE DISTANCES (MILES)
Tenbury Wells – 2,
Bromyard – 9,
Leominster – 9.5,
Ludlow – 12.5,
Kidderminster – 20.5,
Worcester - 24,
M5 Junction 6 – 26.5,
Birmingham – 39.
DIRECTIONS From Teme Street, Tenbury Wells head south on the A4112 and after 1.4 miles on Oldwood Common turn left onto Bockleton Road signed Bockleton/Hatfield/Pudleston and after 0.7 mile the property will be found on the right hand side.
SITUATION & DESCRIPTION Hillyfields is set back off the Bockleton Road within its own grounds, and is surrounded by beautiful rolling countryside. The property is just a short drive from the market town of Tenbury Wells which offers many facilities including a variety of shops and services, primary and secondary schools, a library, a doctors' surgery, a cottage hospital, cinema, swimming pool and gym, and a range of clubs and societies.
Hillyfields is a substantial detached country residence constructed circa 1930 of brick elevations under a clay tiled roof which underwent a significant extension in 1996, with the addition of the fantastic and versatile garden room in 2005 which is perfect for hosting parties. The property is set within stunning gardens and grounds and is a wonderful family house which benefits from Clearview woodburning stoves, a handmade kitchen incorporating an AGA, double glazing throughout, and mains gas fired central heating. The property would benefit from some cosmetic updating, and is offered for sale with no upward chain.
ACCOMMODATION An inset porch has a part glazed door opening into the entrance hall with an understairs cupboard. The kitchen/breakfast room has an Aga, a range of handmade cream painted wooden units with granite worktops incorporating a Belfast sink, an integral Bosch dishwasher and Zanussi fridge freezer, and there is a matching dresser and bay window seat. French doors open into a large garden/party room with a tiled floor, French doors opening onto the garden, a Clearview woodburning stove and seating and dining areas. From the kitchen pretty stained glass double doors open into a snug/dining room with a bay window and a cast iron open fireplace with a wooden surround. The sitting room is located at the far end of the house and has a triple aspect, a bay window, French doors opening onto the garden and a Clearview woodburning stove on a quarry tiled hearth with a brick surround. The study, a cloakroom with a vanity basin, high level flush wc and door to outside, and the utility room with a Belfast sink, plumbing for a washing machine, space for a tumble dryer, housing for the Baxi boiler, a store cupboard, and a glazed door to outside, are all located off the hall.
Stairs from the entrance hall rise up to the first floor landing. The triple aspect master bedroom has an ensuite with a jacuzzi bath, Mira Excel shower in a separate cubicle, pedestal basin and wc. There are three further double bedrooms, one of which has a bay window and a decorative cast iron fireplace (not in use). There is a nursery/dressing room/sewing room with fitted storage. The family bathroom has a double ended bath, a thermostatic shower, a pedestal basin, wc and heated towel rail.
OUTSIDE A gated sweeping gravel driveway leads to a generous parking and turning area and to the timber double carport (18'8" x 17'2") with attached store (13'10" x 5'4") currently utilised as a log store. The exquisite landscaped gardens envelope the property and incorporate large level lawns, established shaped beds and borders which are well stocked with a wide variety of ornamental trees, shrubs and flowers. On the west side of the property is a full length patio entertaining area perfect for making the most of the summer evenings and the stunning views and has a pergola and a raised deck for a table and chairs, and is flanked by a pond. There is a large box profile lockable workshop/garden store. The property also has a level paddock interspersed with ornamental and fruit trees of about 1 acre (tbv) which can be accessed via the garden or a separate gated access off the Bockleton Road. In all the property extends to about 1.67 acres (tbv).
SERVICES Private water supply via a borehole.
Mains gas and electricity are connected.
Gas fired central heating – Baxi boiler.
Gas fired Aga.
Private drainage.
ENERGY PERFORMANCE CERTIFICATE
EPC Rating D - Further details are available upon request or by following the link:
https://find-energy-certificate.service.gov.uk/energy-certificate/5600-4763-0122-3127-3523
TENURE Freehold with vacant possession on completion.
LOCAL AUTHORITY
Malvern Hills District Council - Tel: 01684 862151
Council Tax Band E
FIXTURES & FITTINGS Only those mentioned in the particulars are included in the sale; all other items are excluded.
METHOD OF SALE The property is for sale by private treaty.
Guide Price: £850,000
VIEWING Strictly by prior appointment with the Sole Agent: –
Nick Champion
Tel: 01584 810555 E-mail: info@nickchampion.co.uk To view all of our properties for sale and to let go to:-
www.nickchampion.co.uk
what3words: ///craft.emblem.eggplants
PHOTOGRAPHS TAKEN: 26th May 2022
PARTICULARS PREPARED: March 2024
Important information
Property Ref: 57033_100520000685
Similar Properties
Menith Wood, Worcestershire, WR6 6UL
Land | Offers in excess of £750,000
About 91.43 acres, 36.999 hectares of Pasture/Arable Land and Woodland at Stildon, Menith Wood, Worcestershire, WR6 6UL....
Berrington Road, Tenbury Wells, Worcestershire, WR15 8EN
4 Bedroom Detached Bungalow | Guide Price £550,000
A most desirable detached dormer bungalow for improvement with large gardens and a paddock in an elevated and highly sou...
Alveley, Bridgnorth, Shropshire, WV15 6HE
3 Bedroom Detached House | Guide Price £500,000
A UNIQUE REDEVELOPMENT OPPORTUNITY OF A FORMER PAPER MILL SET IN ABOUT 4.66 ACRES (TBV) IN AN ACCESSIBLE LOCATION.PARTIA...
Nash, Ludlow, Shropshire, SY8 3AY
5 Bedroom Farm House | Guide Price £1,250,000
An outstanding country house with cottages, an exceptional range of outbuildings and superb views, sitting within 96 acr...
Lulsley, Knightwick, Worcestershire, WR6 5QT
4 Bedroom Farm House | Offers in excess of £1,550,000
A simply stunningly and privately situated small farm commanding exceptional views over rolling countryside to the Malve...
Nash, Ludlow, Shropshire, SY8 3AY
5 Bedroom Farm House | Guide Price £2,250,000
An outstanding country house with cottages, an exceptional range of outbuildings and superb views, sitting within 96 acr...
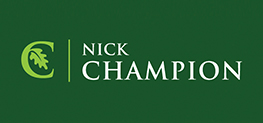
Nick Champion (Tenbury Wells)
Tenbury Wells, Worcestershire, WR15 8BA
How much is your home worth?
Use our short form to request a valuation of your property.
Request a Valuation
