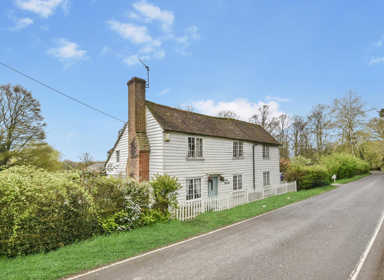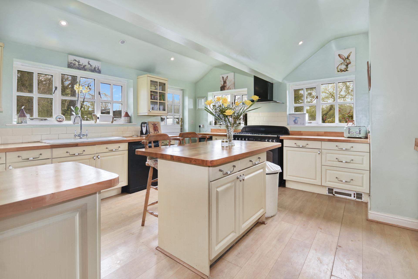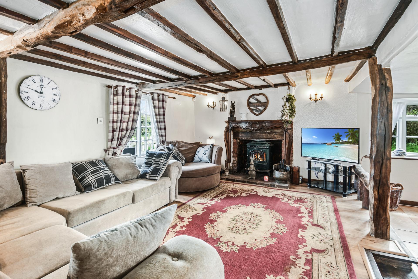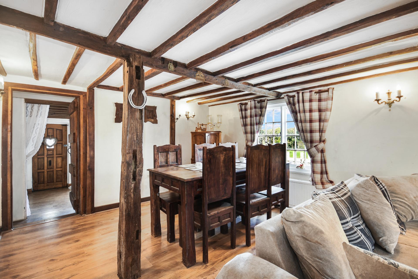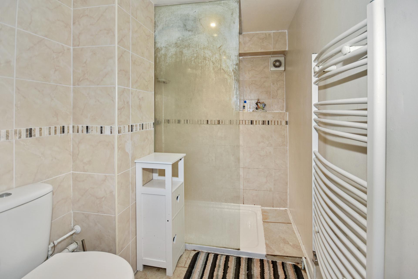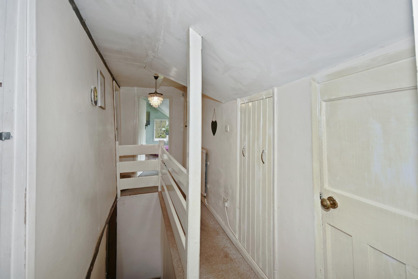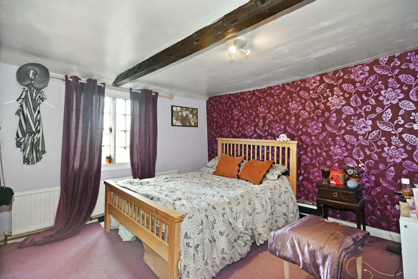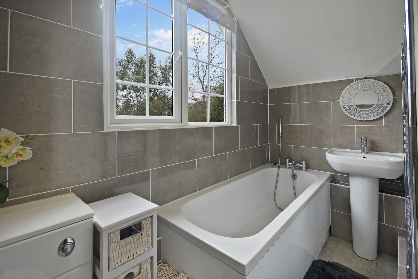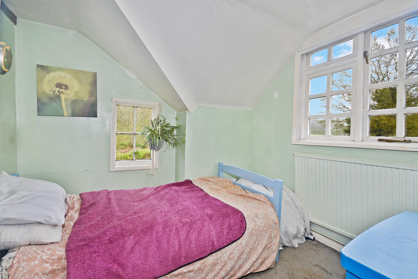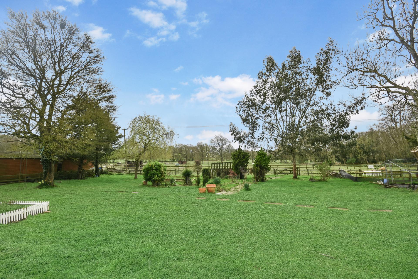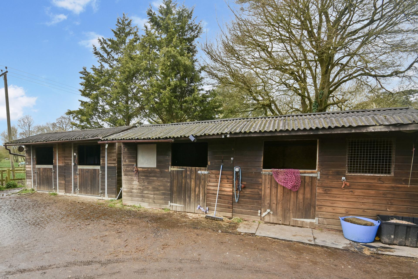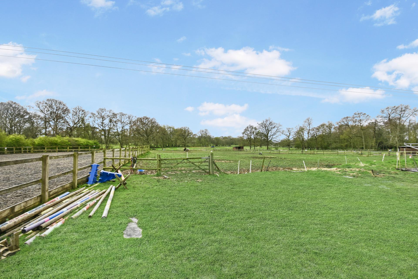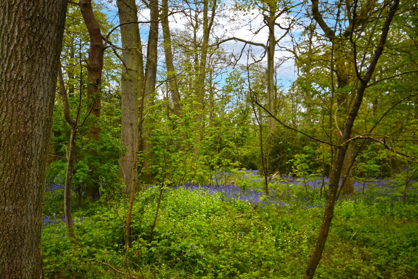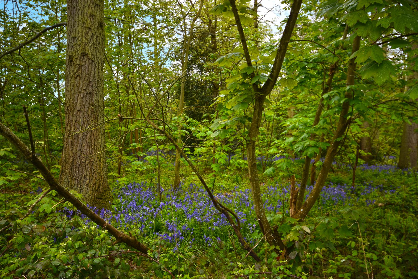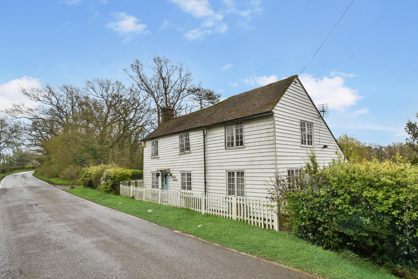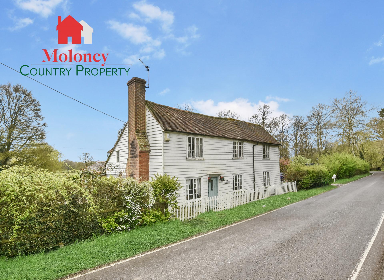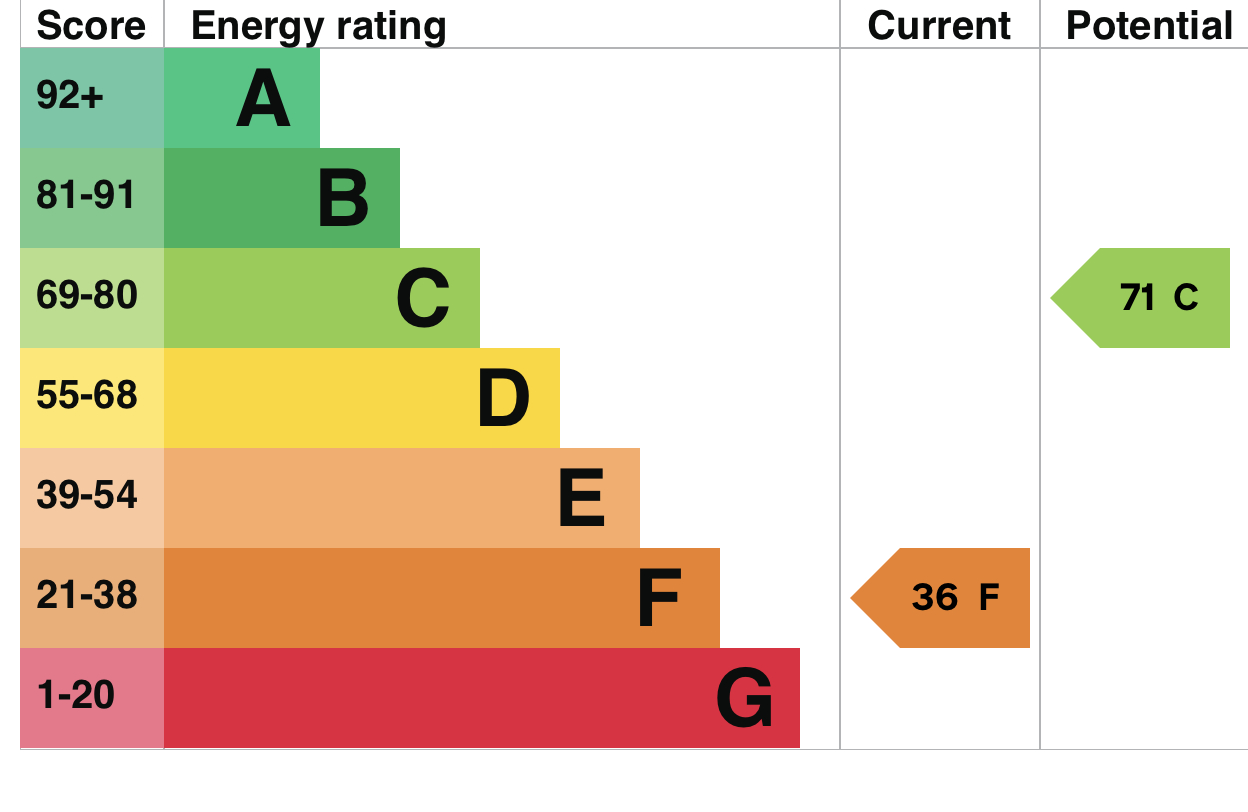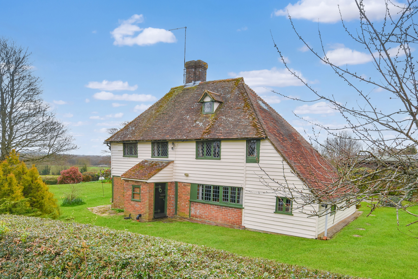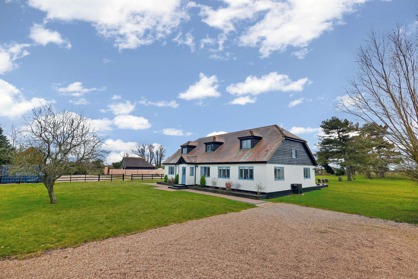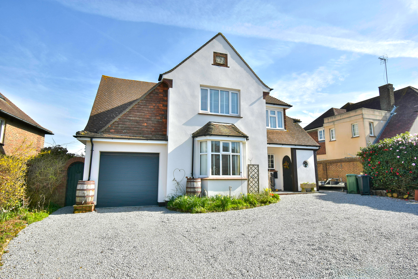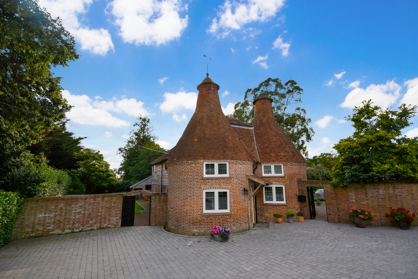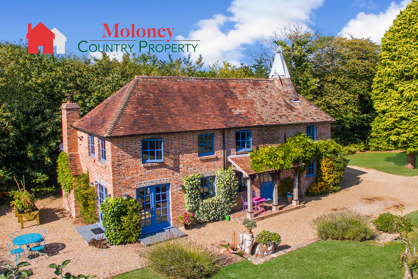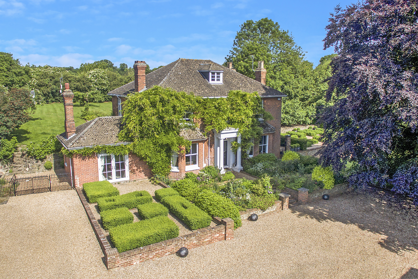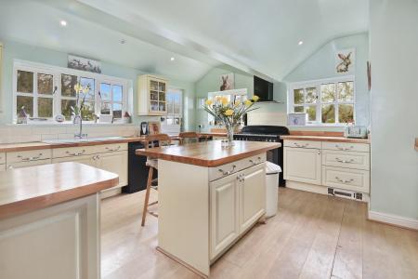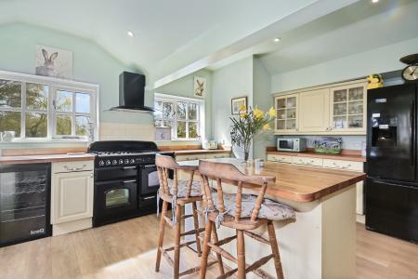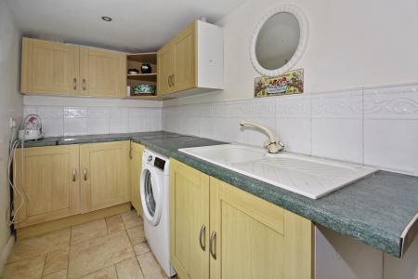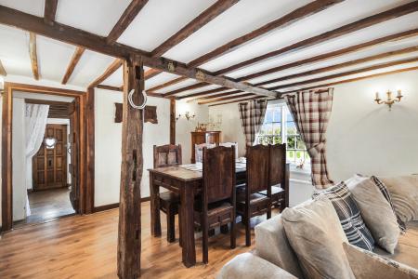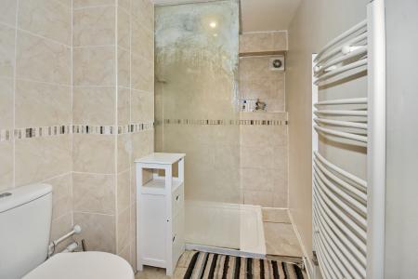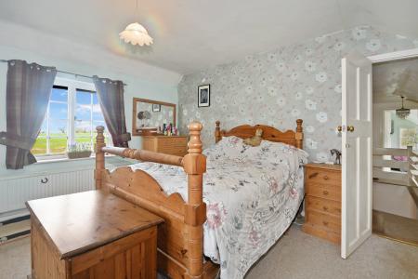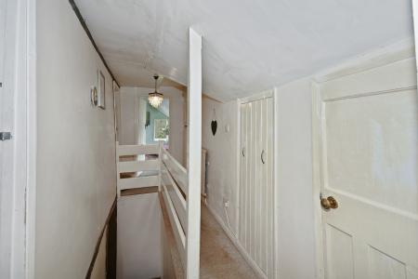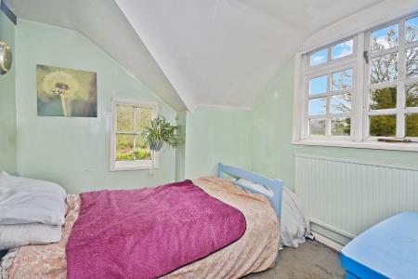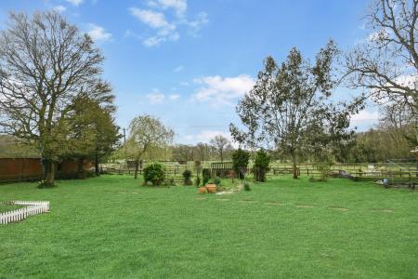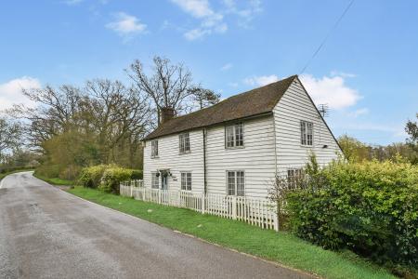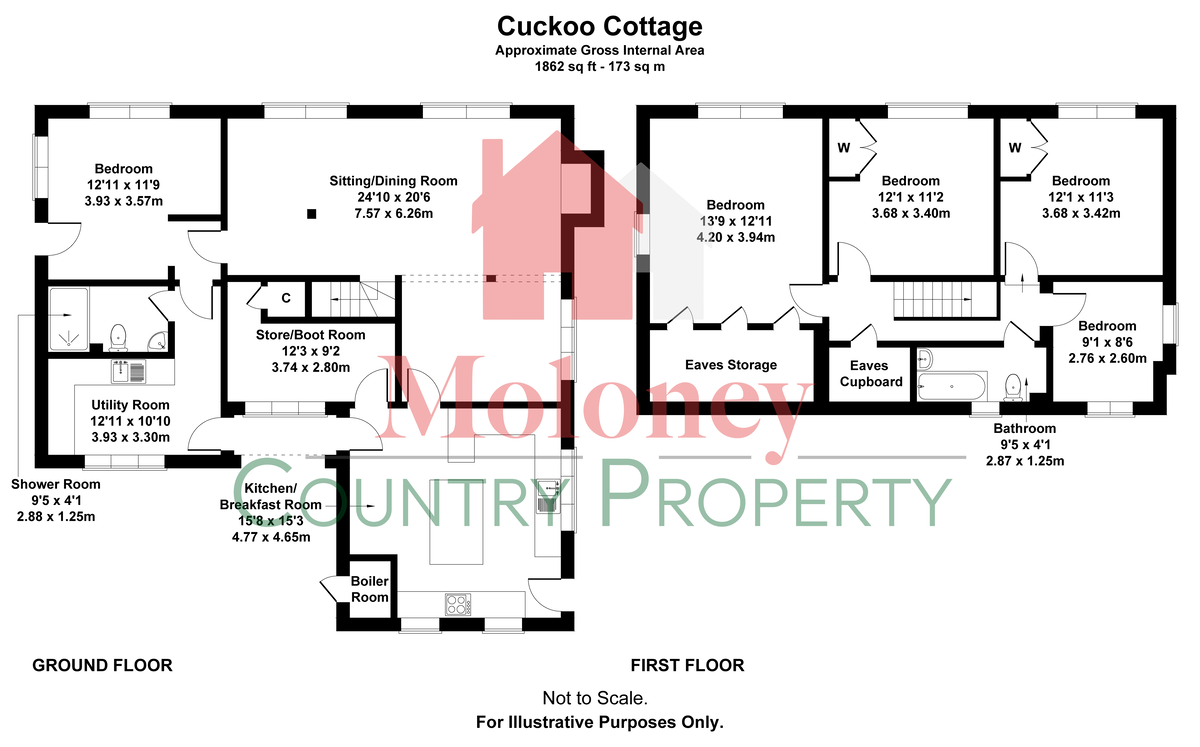- Detached Grade II Listed Cottage
- Rural Outskirts Of The Village
- 5 Beds, With Annexe Potential
- Equestrian Business Opportunity
- 21 Stables, Feed Store and Barns
- Manege
- 16 Acres of Paddocks & Woodland
- Good Local Riding
5 Bedroom Detached House for sale in Tenterden
A pretty, detached, Grade II cottage, located on the rural outskirts of the village offering character accommodation, including potential for a self contained annexe along with superb equestrian facilities, of 21 stables, manege with associated storage & parking & 16 acres (tbv) of pasture and woodland, ideal for a business enterprise. Viewing highly recommended.
Accommodation List: Reception hall/bedroom, shower room, utility room, L shaped sitting/dining room, kitchen/breakfast room, boot room. 3 double bedrooms, bedroom 4, bathroom. Enclosed parking area, 2 outbuildings, container, gardens to the rear & side. Equestrian facilities, including 21 stables, 60m x 20m mirrored manege, office, tack & feed stores, open barn, ample parking. 16 acres in total (tbv), grazing divided into paddocks, some with field shelters, gardens and bluebell woods. OFCH.
Covered entrance porch with quarry tiles step up to:
Wooden front door to:
Reception Hall/Bedroom: Wooden casement window to side and matching window to the front. Wood effect floor. Door to sitting/dining room. Door to:
Utility Room: Wooden window to the rear and door leading out to the rear terrace. Fitted with range of base and wall units with worktop over, inset with single bowl, single drainer sink unit. Plumbing for washing machine. Tiled splashbacks, eye level cupboards over. Exposed beams. Ceramic tiled floor. Inset ceiling lights.
Shower Room: Fitted with white suite, comprising WC, corner hand basin, shower cubicle with glass screen to side. Tiled walls, co-ordinating tiled floor. Ladder style heated towel rail, extractor, inset ceiling lights.
Agents note: These rooms could create a self-contained annexe if so required.
Sitting/Dining Room: Two wooden casement windows to the front, bay style casement window to the side. Extensive exposed ceiling and wall beams. Ornate wooden fire surround inset with woodburning stove on brick hearth. Wood effect floor. Wall lights. Stairs to 1st floor. Steps down to further sitting area with ceramic tiled floor, inset ceiling lights & wall light points.
Kitchen/Breakfast Room: Double aspect room with windows to rear and side enjoying views over the land and gardens, stable door out to the side. Fitted with comprehensive range of base and wall units with square edge woodblock worktop over inset with 1 1/2 bowl ceramic sink unit. Plumbing for Bosch dishwasher. Dual fuel Rangemaster range cooker with extractor over, tiled splashbacks. Samsung American style plumbed fridge freezer. Matching island incorporating breakfast bar. Door to:
Boot Room: Wooden casement window to the rear. Under stairs storage cupboard. Ceramic tiled floor.
Wooden stairs to:
First Floor Landing: Matching doors to all rooms. Airing cupboard and eaves storage cupboard.
Bedroom One: Double aspect room with wooden casement windows to front and side enjoying views over the land and gardens. Three built in wardrobe cupboards with hanging rails.
Bedroom Two: Wooden casement window with secondary double glazing to the front. Double doored wardrobe cupboard. Loft hatch.
Bedroom Three: Wooden casement window to the front. Built in double wardrobe cupboard.
Bedroom Four: Double aspect room with casement window to the rear and window to side. Part sloping ceiling.
Bathroom: UPVC double glazed window to the rear enjoying far reaching views. Fitted with white suite comprising WC, pedestal hand basin & panelled bath with telephone shower over. Tiled walls. Ladder style heated towel rail, wood effect floor.
Outside: The property is approached from the lane over gated parking area with two large weatherboarded outbuildings providing ample storage and workshops, along with a container. The gardens lie to the rear and side with post and rail fenced boundaries, mainly laid to lawn with paved terrace & access to the stable yard.
The stable yard is accessed via a separate driveway with electric coded gate leading to ample parking area. The yard currently comprises 21 stables, feed and tack stores, log cabin office & open barn storage along with a 60m x 20m manege with mirrored wall at the end. The land extends to 16 acres (tbv), and is divided into a number of individual paddocks, some with field shelters. The property also enjoys a delightful area of bluebell wood with a stream running through it.
Services: Mains water and electricity are connected. Private drainage. Oil fired central heating.
Floor Area: 173m2 (1,862 ft2) Approx.
EPC Rating : 'D'
Local Authority: Ashford Borough Council.
Council Tax Band : 'G'
Tenure: Freehold
Transport Links: Commuters are served by the railway station at Robertsbridge (12 miles) which provides regular services to London/Charing Cross and Cannon Street, whilst Rye via Ashford International a fast service to St.Pancras.
The Motorway network (M20) can be easily accessed at Junction 9 or 10 near Ashford or Junction 5 (M25) near Sevenoaks via the A21. Euro-tunnel provide excellent links to Europe.
Directions: Travelling south on the A28 through Tenterden, take the B2082 Small Hythe Rd towards Wittersham. Just before reaching the village, turn right into Wittersham Rd. Cuckoo Cottage will be found on the left after a short distance.
What3Words (Location): ///splendid.sonic.shave
Viewing: All viewings by appointment. A member of the team will conduct all viewings, whether or not the vendors are in residence.
Important information
Property Ref: 577920_103096002709
Similar Properties
Rural Northiam, East sussex TN31
4 Bedroom Farm House | Guide Price £950,000
A detached, historic Grade II Listed house, with an abundance of character features including large inglenook fireplace,...
6 Bedroom Detached House | Offers in excess of £899,500
A detached, spacious family house located in a semi rural location, offering versatile accommodation, 3 reception rooms,...
Bexhill-on-Sea, East Sussex TN39
5 Bedroom Detached House | Guide Price £895,000
A character, well presented five bedroom detached house situated in sought after location. Extended & stylish accommodat...
4 Bedroom Detached House | Offers in region of £1,100,000
An outstanding, twin roundel, detached Grade II ,4 bed oast house, sitting in idyllic gardens located on a private no th...
Rural Peasmarsh, East Sussex, TN31
3 Bedroom Detached House | Guide Price £1,250,000
Set in 7 acres of rolling countryside a stunningly completely refurbished 3 bed detached unlisted converted square kiln...
Boughton Monchelsea, Kent, ME17
5 Bedroom Manor House | Guide Price £1,495,000
A stunning, beautifully proportioned Georgian residence, luxuriously refurbished throughout with no expense spared. Thre...
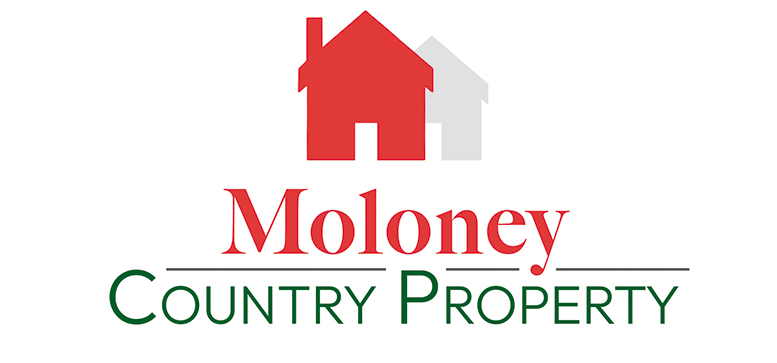
Moloney Country Property (Northiam)
The Village Green, Northiam, East Sussex, TN31 6ND
How much is your home worth?
Use our short form to request a valuation of your property.
Request a Valuation
