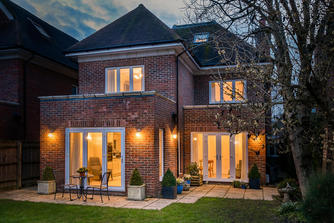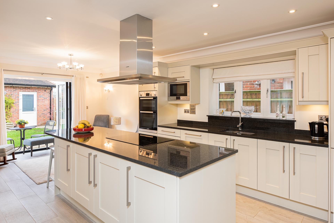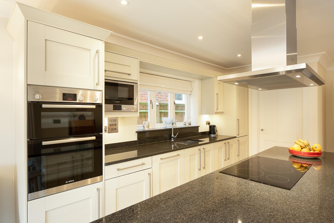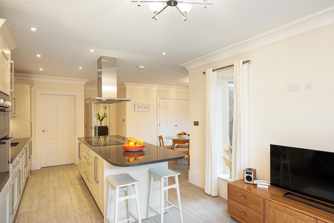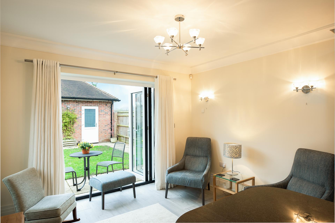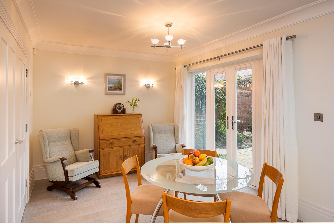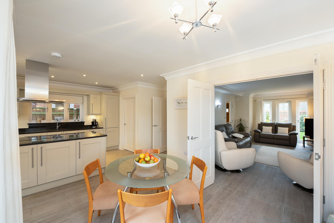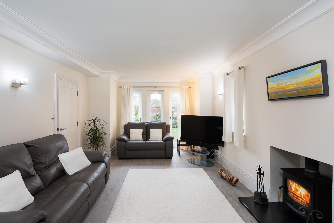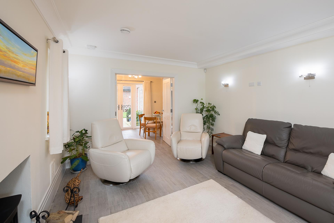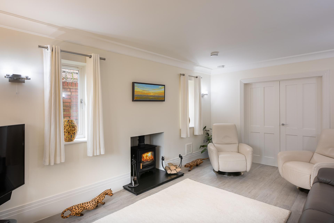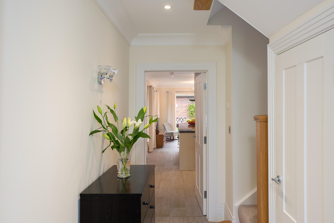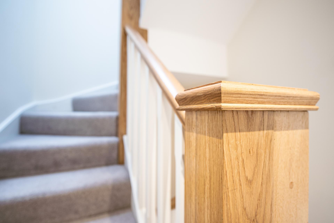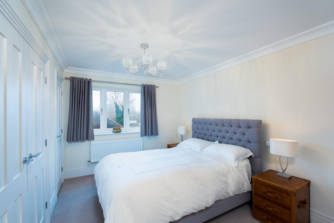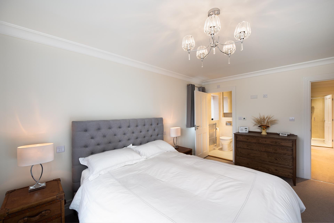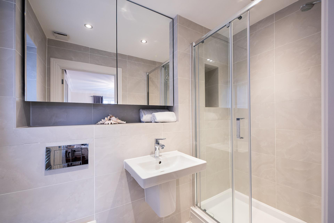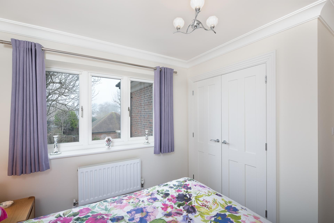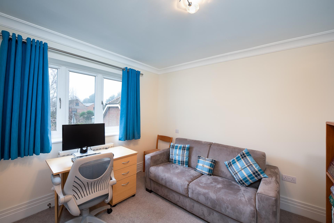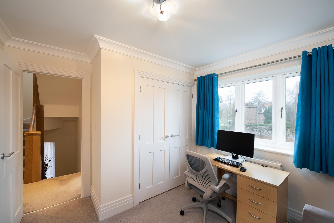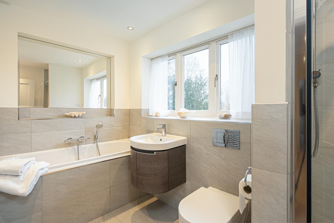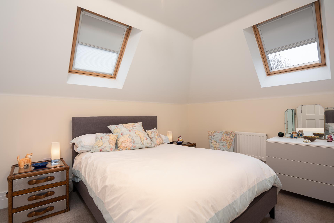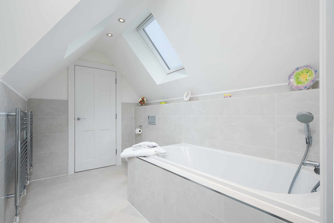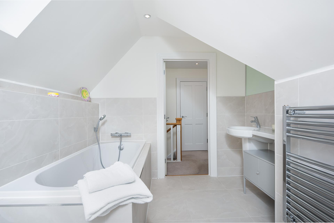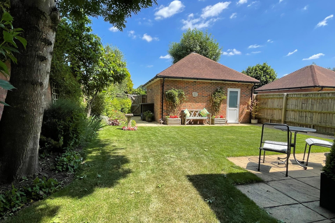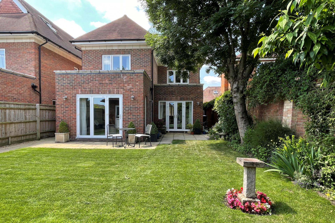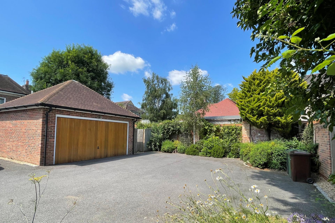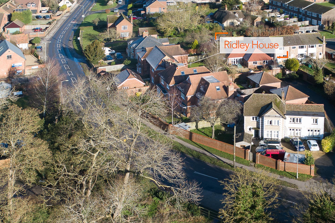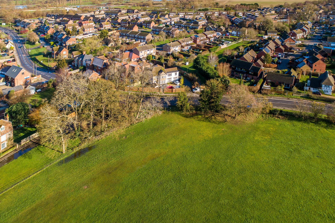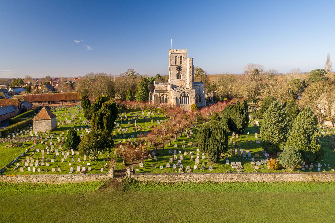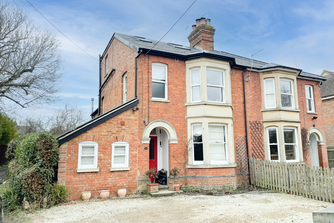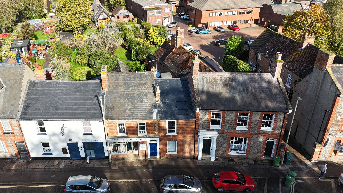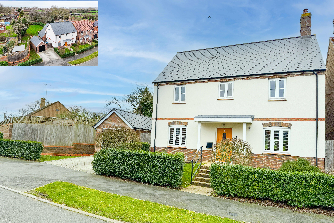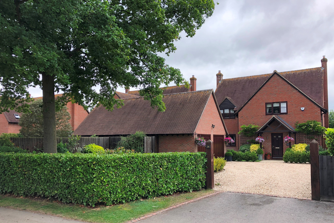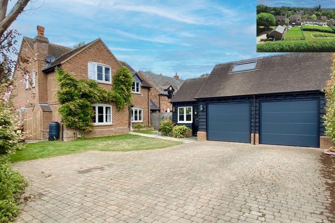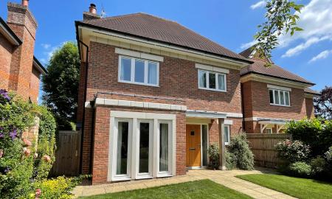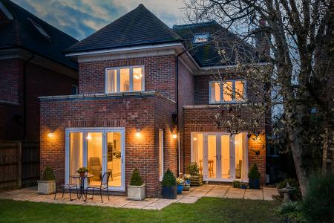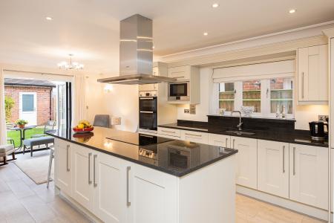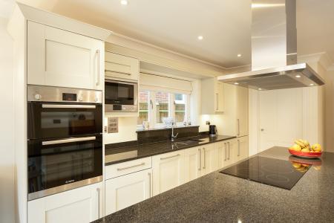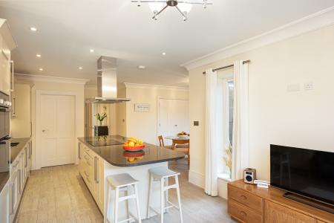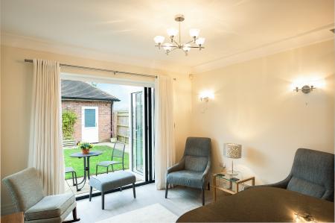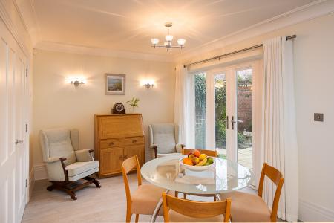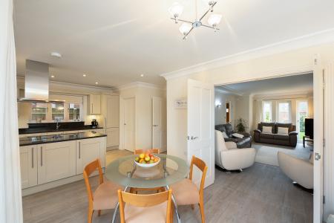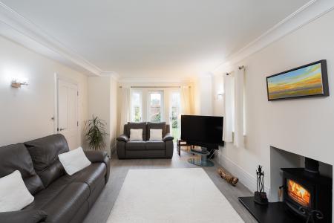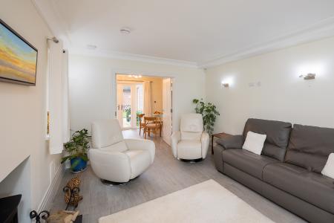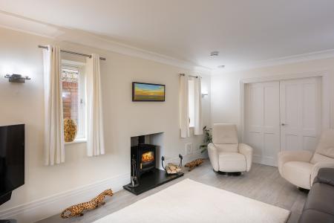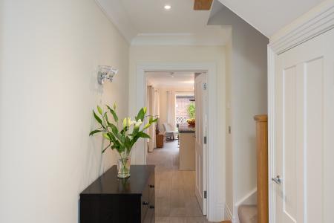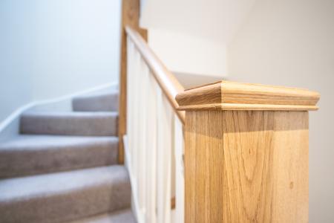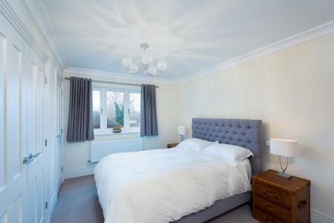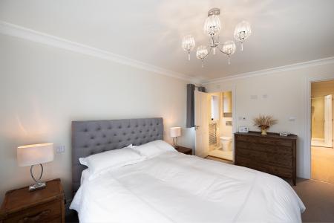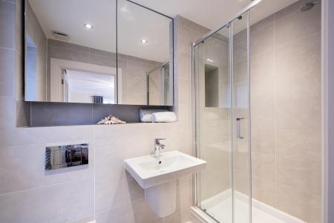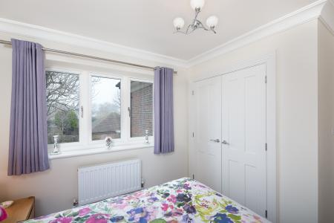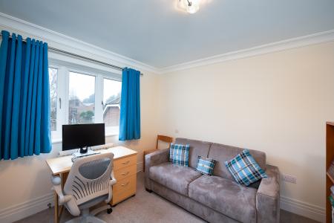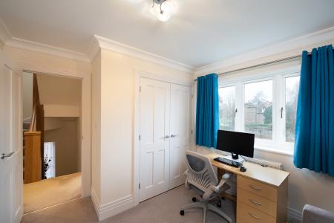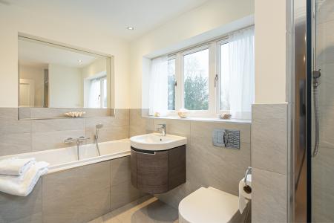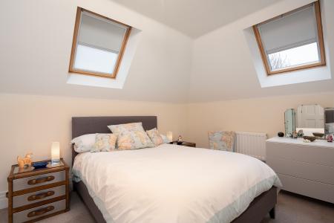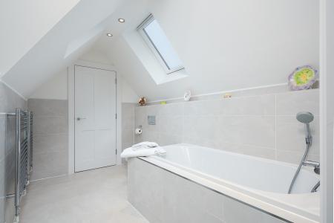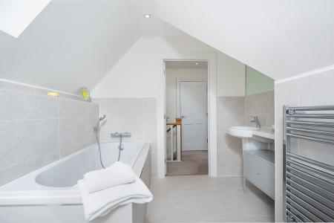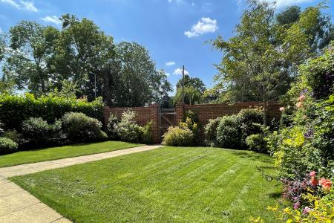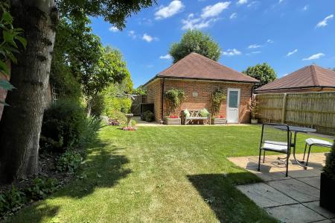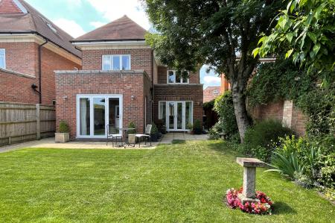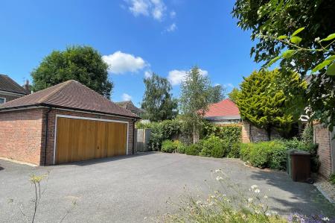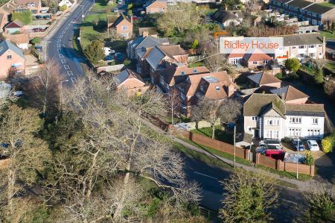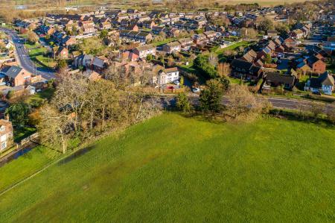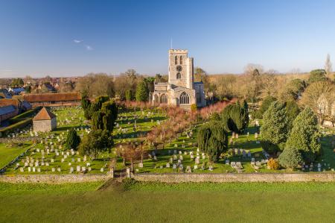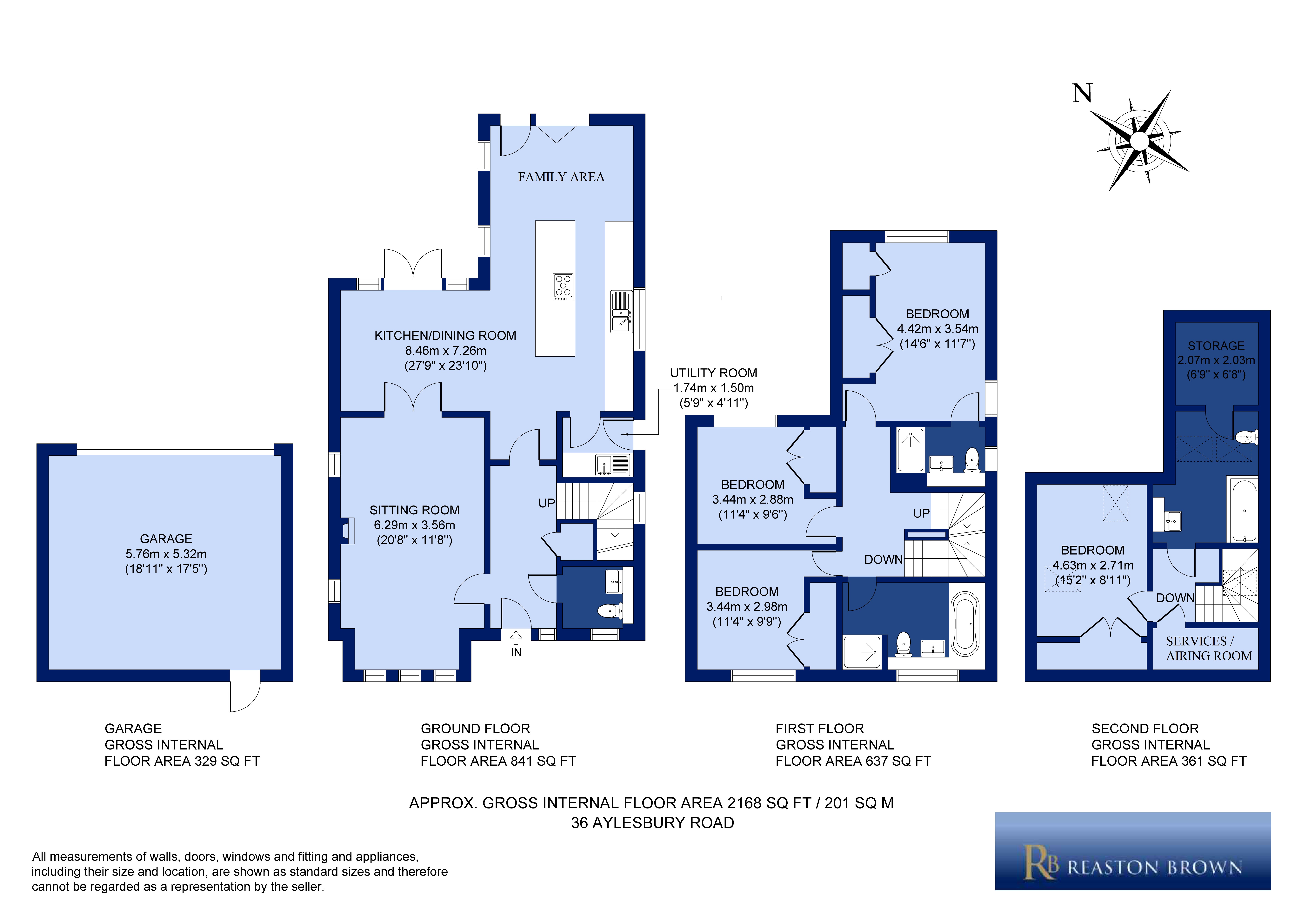- Four Bedroom Detached House
- Open Plan Kitchen/Diner
- Family Area With Bifold Doors To Garden
- Three Bath/Shower Rooms
- Detached Double Garage & Off-Road Parking For Six Vehicles
- Views Across The Cricket Pitch to St Mary’s Church
- Short Walk Into The Sought After Market Town of Thame
4 Bedroom Detached House for sale in Thame
Ridley House is a four bedroom three storey detached house with attractive, spacious interiors, providing flexible well designed accommodation, with Villeroy and Boch high end sanitary ware and fixtures and fittings. One of two properties, recently constructed to a high specification by local builders Rectory Homes, the house has views over the picturesque cricket pitch and is situated within walking distance of the High Street, close to all the town’s amenities. Set behind a pretty, old stock brick wall; the house has an imposing frontage with a storm porch which leads into the light filled entrance hall with cloakroom off. The reception rooms are perfect for entertaining and modern living, being spacious; light filled and airy; decorated in sumptuous pale colour schemes with attractive Minoli wood effect floor tiles throughout the downstairs. The lovely bright sitting room has three full length windows to the front of the property and a fire place with contemporary wood burning stove. The open plan kitchen/diner spans the whole rear of the property and there is a separate utility room. The kitchen area has a central island with extractor over, and almond coloured base and eye level units with integrated Bosch appliances underneath granite worktops. There is a family area with bifold doors, providing a perfect space for relaxing and surveying the garden. The dining area also has French windows so there is plentiful access to the rear garden, which is an ideal setting to enjoy the relative peace and quiet of this jewel of a market town from. On the first floor; reached by a bespoke wooden staircase, the master bedroom with ensuite shower room overlooks the rear garden. There are two further double bedrooms and the family bathroom on this floor. The second floor, which could function as a guest suite has a 15’ bedroom, with an ensuite which has a storage/dressing area attached. Externally, the house is approached through a walled and landscaped front garden. The pretty rear garden is predominantly laid to lawn with trees, shrubs, borders, and a patio area. There is pedestrian access to the detached double garage in addition there is also off street parking for four vehicles on the private drive. The property is heated by air source heat pump and has under floor heating throughout the ground floor, with radiators on the upper floors and double glazed doors and windows throughout. All rooms are data enabled with Cat 5E cabling and TV points. EPC Rating C = (80)
Situation
Thame is a quintessential market town with historic buildings, situated on the borders of Buckinghamshire and Oxfordshire. The property is within walking distance to the Cuttlebrook nature reserve, and the beautiful High Street. There are many independent shops, restaurants, gastro pubs, supermarkets, including a Waitrose, several churches, a cottage hospital, a health centre, sports facilities and excellent primary and secondary schooling, including a Catholic school, Church of England school and Lord Williams’ upper school, there is also access to the Aylesbury Grammar Schools upon successful completion of the 11+ entrance exam. London Marylebone can be reached in 34 minutes (fast train) from nearby Haddenham & Thame Parkway. M40 junction 7 gives access to London. Birmingham and the Northern Networks are also within easy travelling distance. Thame also has a good bus service to Oxford, Aylesbury and the neighbouring villages.
The property comprises the following with all dimensions being approximate only. Please note that Reaston Brown has not tested appliances or systems and no warranty as to condition or suitability is confirmed or implied. Any prospective purchaser is advised to obtain verification from their Surveyor or Solicitor.
Important information
This is a Freehold property.
Property Ref: 36ayle
Similar Properties
4 Bedroom Semi-Detached House | Guide Price £860,000
A Rarely Available, Stylish Edwardian Semi- Detached Four Bedroom House, Extended Kitchen Diner, Front And Rear Gardens...
3 Bedroom Detached Bungalow | Offers in excess of £850,000
A Detached Home With Three Bedrooms, Two Reception Rooms, Generous Wrap Around Gardens, Garage, Off Road Parking For Sev...
5 Bedroom House | Guide Price £850,000
Five Bedroom House with Expansive Living Space & Built-in Business Potential or Transform into One Grand Residence Situa...
4 Bedroom Detached House | Guide Price £899,950
A Wonderful Four Bedroom Detached Family Home, Comprising Of A Large Kitchen, Large Living Room And Garage, Off Road Par...
5 Bedroom Detached House | Offers in excess of £900,000
A Substantial Detached 3185 Sq, Ft (inc. Garage) Five Bedroom Family Home, With Four Bath/Shower Rooms, Three Reception...
4 Bedroom Detached House | Guide Price £900,000
This wonderful, detached family home comprises of four double bedrooms, with the Master Room benefiting from an en-suite...

Reaston Brown (Thame)
94 High Street, Thame, Oxfordshire, OX9 3EH
How much is your home worth?
Use our short form to request a valuation of your property.
Request a Valuation

