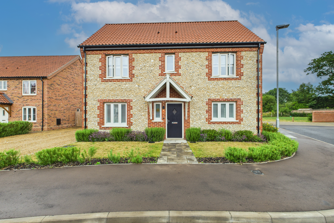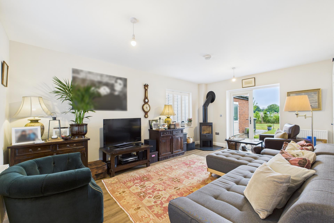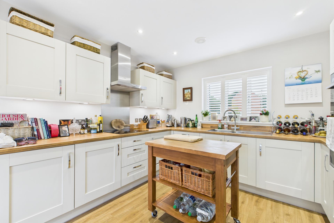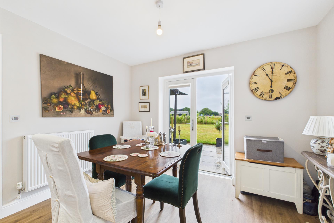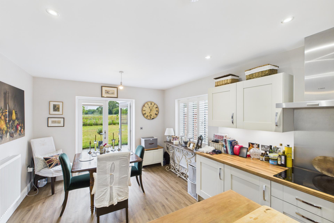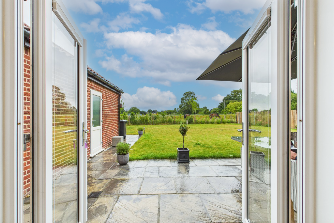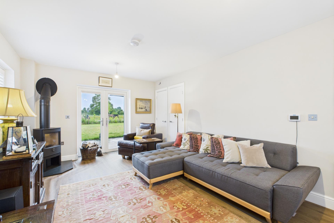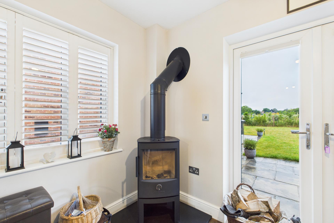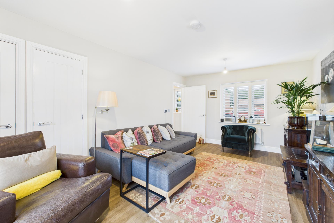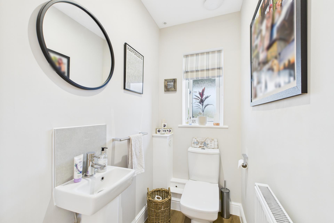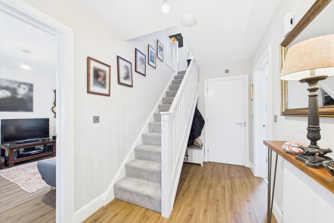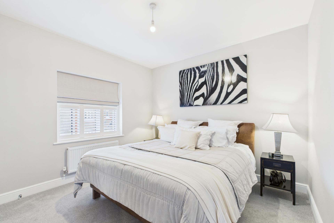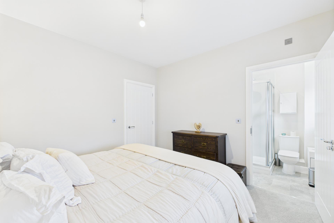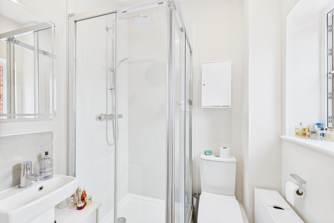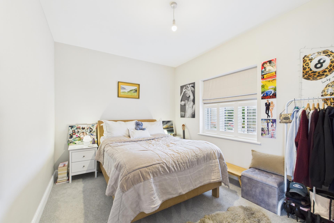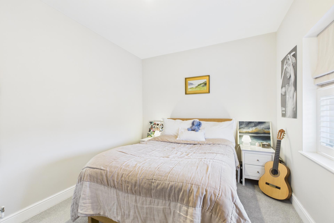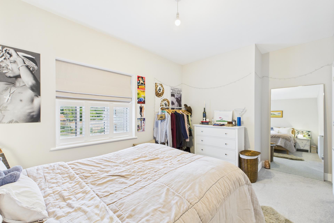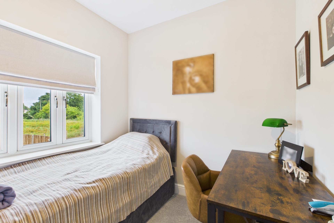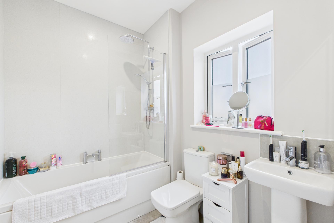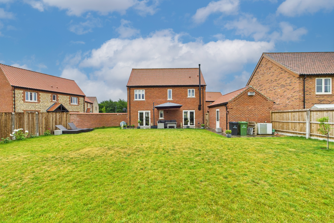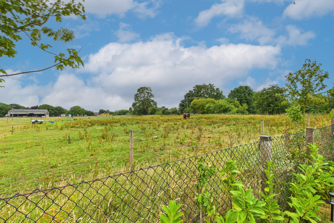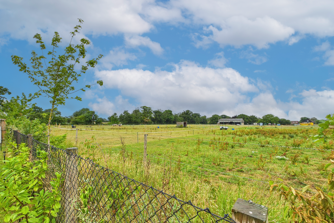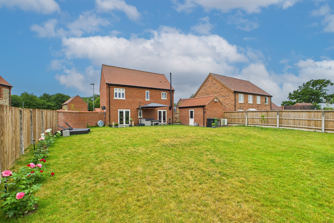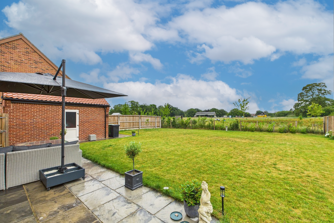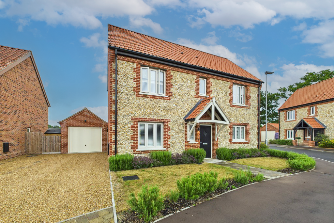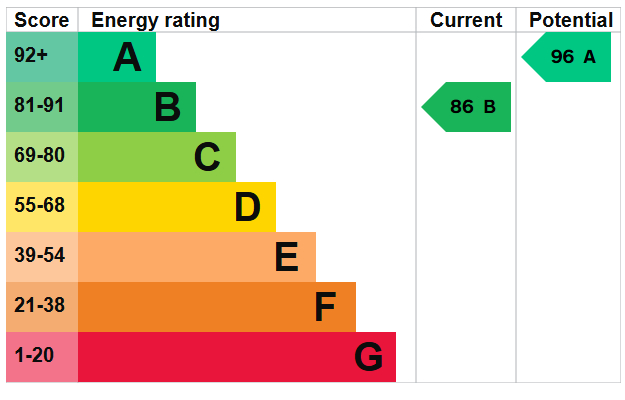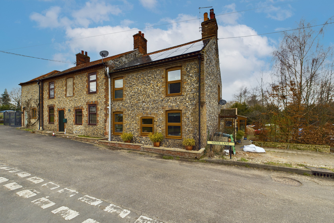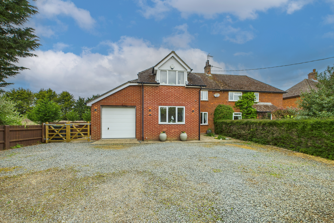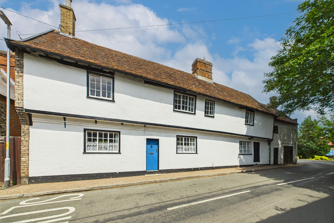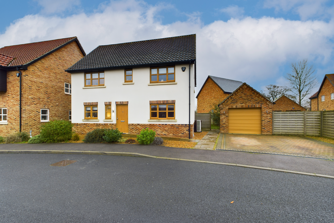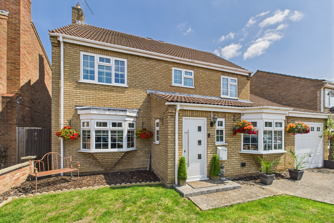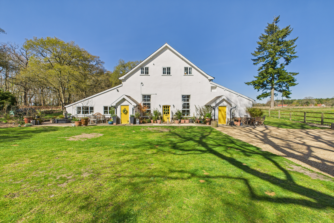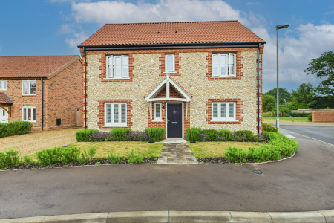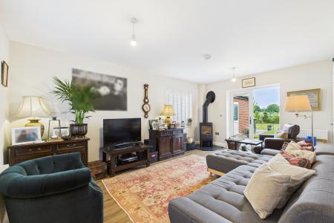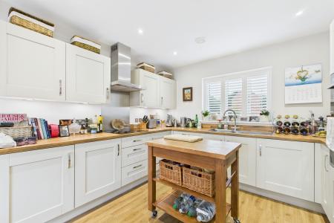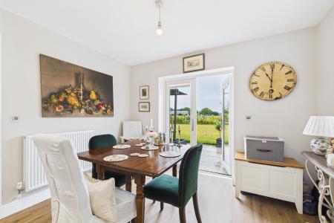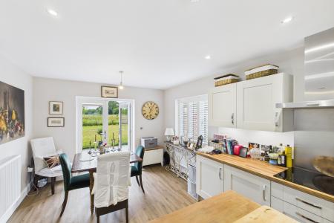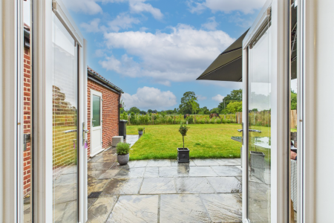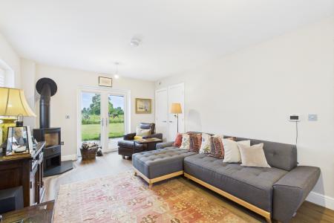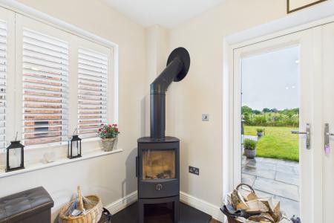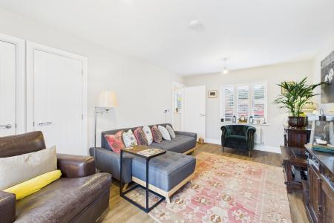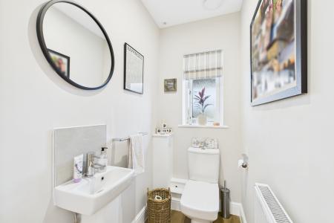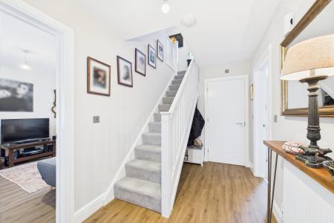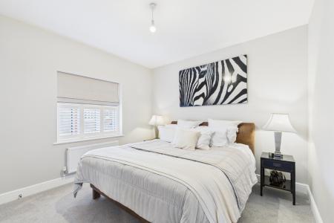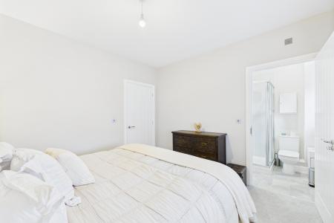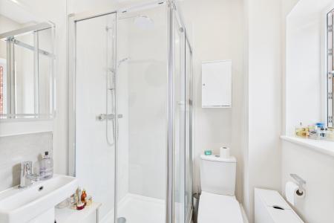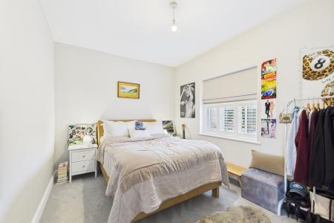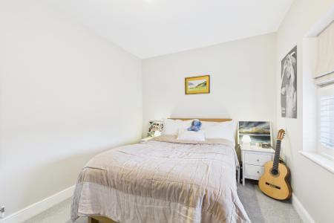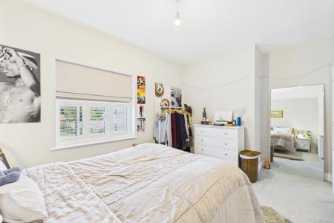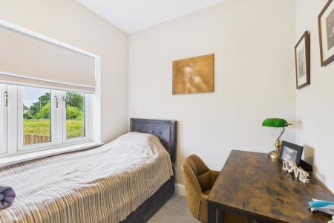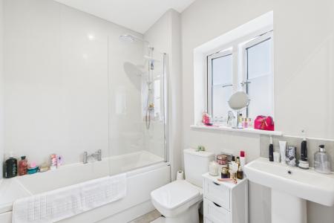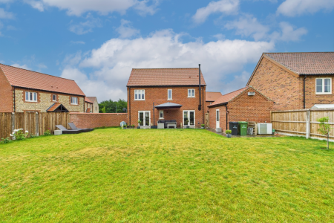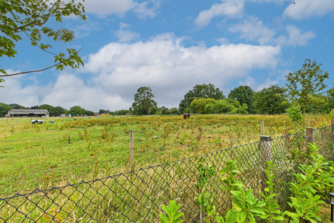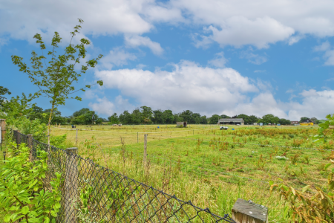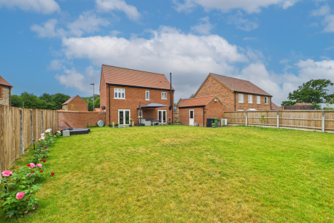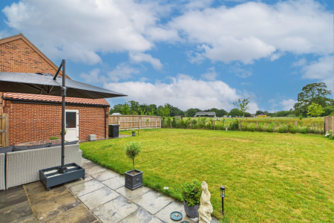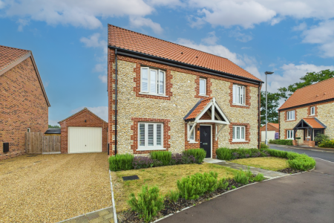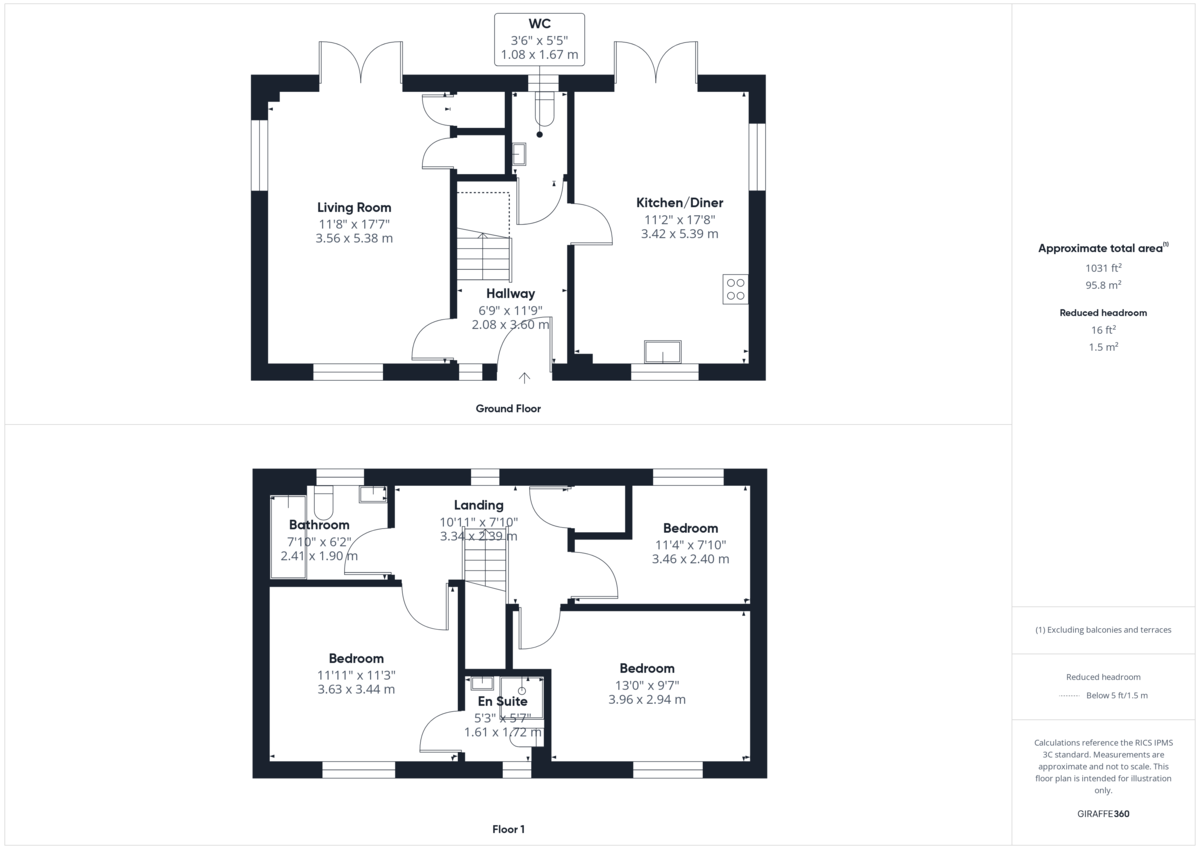- Located in the picturesque village of Great Hockham
- Brick and flint fronted
- Constructed in 2023
- Situated within a small development
- Detached three bedroom family home
- Extremely well presented throughout
- En suite to master bedroom
- Large rear garden with field views
- Detached garage and driveway parking
- Viewing strongly advised!
3 Bedroom Detached House for sale in Thetford
SITUATION LOCATION Chilterns are proud to offer this extremely well presented 2023 constructed detached property set in a rural location on the edge of the Norfolk village of Great Hockham. This delightful three bedroom house benefits from a larger than average rear garden with countryside views, open plan kitchen/diner, en suite to bedroom one, driveway parking and detached single garage. We believe this property would suit a growing family and viewings are strongly advised!
The picturesque Norfolk village, Great Hockham currently has a primary school and a popular pub, The Eagle. There is a church, community hall and playing field on the outskirts of the village and there are also a number of nearby campsites. Within walking distance of the village is Thetford Forest, with its numerous walks and trails and the Peddars way forms part of the village's western parish boundary.
Attleborough is a market town situated within the Breckland district and is located between Norwich and Thetford. The town has a range of amenities including a number of schools, shops, a town hall, coffee shops, bars, restaurants, takeaway restaurants and a doctors.
ENTRNACE HALL UPVC sealed unit entrance door to front, stairs leading to first floor landing, doors to all ground floor accommodation, wood effect hard flooring, radiator.
CLOAKROOM Two piece suite comprising; WC, pedestal sink unit with tiled splash back, wood effect hard flooring, UPVC double glazed window to rear, radiator.
KITCHEN/DINER Fitted with a modern and contemporary style base and wall mounted kitchen units with rolled edge work surfaces over, incorporating one and a half bowl sink unit. Eye level oven, electric hob with extractor canopy over, integrated fridge freezer, plumbing for washing machine, space for dining table and chairs, wood effect hard flooring, sealed unit UPVC French style doors leading to rear garden, UPVC double glazed window to front.
LOUNGE Wood effect hard flooring, UPVC double glazed window to front, French style doors leading to rear garden, feature wood burner fire, two built in cupboards, radiator.
FIRST FLOOR LANDING Doors to first floor accommodation, access to loft space, carpeted flooring, radiator.
BEDROOM ONE Carpet flooring, UPVC double glazed window to front, radiator. Door to:
EN SUITE Three piece suite comprising; WC, pedestal wash basin with tiled splash back, fully tiled shower cubicle with shower over, extractor fan, tiled flooring, UPVC double glazed window to front, radiator.
BEDROOM TWO Carpet flooring, UPVC double glazed window to front, radiator.
BEDROOM THREE Carpet flooring, UPVC double glazed window to rear, radiator.
BATHROOM Three piece suite comprising; WC, pedestal wash basin with tiled splash back, panelled bath with electric shower and tiled surround, extractor fan, tiled flooring, UPVC double glazed window to rear, radiator.
OUTSIDE To the front of the property there is a lawn area with flowers and shrubs to border and a path leading to front entrance door. There is a shingled driveway providing off road parking which leads onto the garage.
To the rear of the property is a larger than average fully enclosed rear garden with field views, a patio area and the garden is laid to lawn with path leading to garage personal side door and side pedestrian access gate.
GARAGE Single detached garage, up and over door, power and light connected, personal side door leading to rear garden.
SERVICES Mains services including electricity, water and drainage are connected to the property.
EPC B.
COUNCIL TAX Band D.
Property Ref: 58290_100335013315
Similar Properties
3 Bedroom Semi-Detached House | Offers in excess of £400,000
This charming period cottage has many retaining features throughout and even boasts the original St Martins church tower...
4 Bedroom Semi-Detached House | £375,000
A spacious four bedroom semi detached home, ideal for multigenerational families, enjoying a pleasant countryside positi...
4 Bedroom Detached House | £350,000
An extremely rare opportunity to own an exceptional 600 year old Grade II listed residence that blends historical signif...
4 Bedroom Detached House | Offers in excess of £415,000
This beautifully presented four bedroom detached home is situated on a small development within the popular village of W...
4 Bedroom Detached House | £415,000
Will the spacious accommodation, great size rear garden or modern bathroom suites tempt you towards this extremely well...
4 Bedroom Detached House | £675,000
Do you dream of living a picturesque rural life? This beautiful Victorian cottage sits within just under an acre of grou...

Chilterns (Thetford)
Bridge House, 14 Bridge Street, Thetford, Norfolk, IP24 3AA
How much is your home worth?
Use our short form to request a valuation of your property.
Request a Valuation
