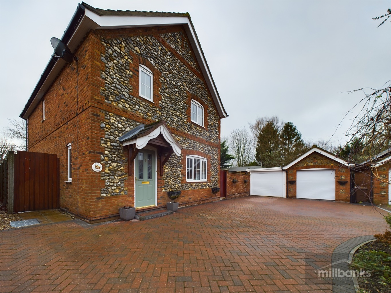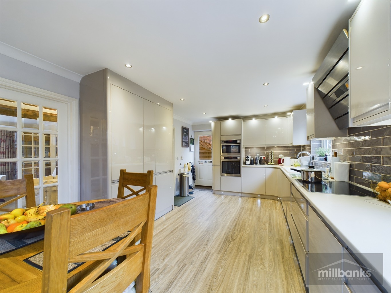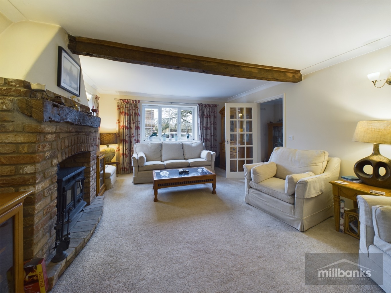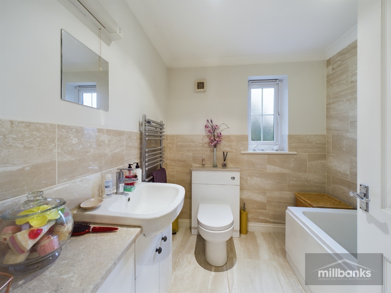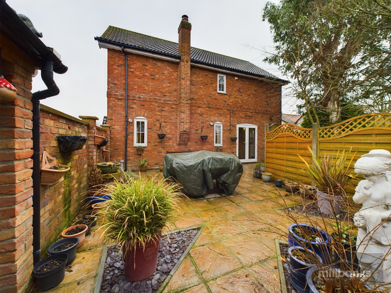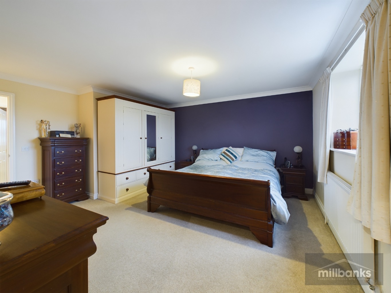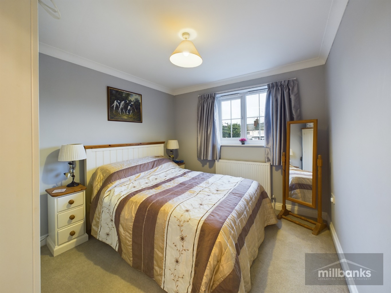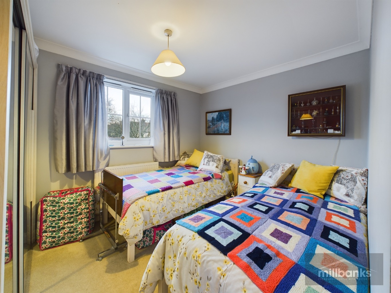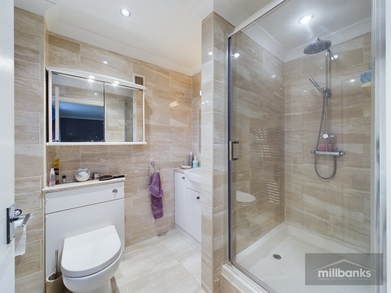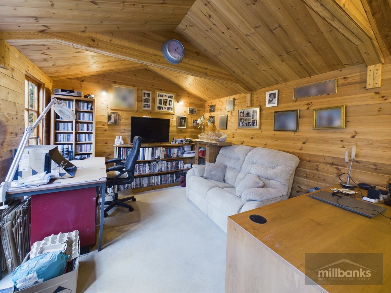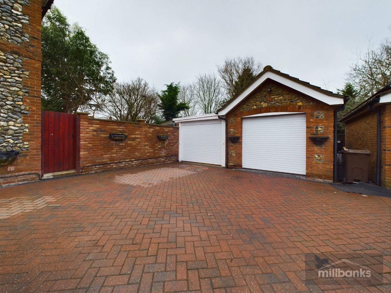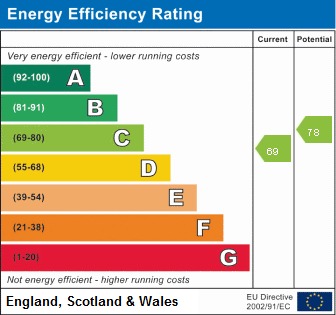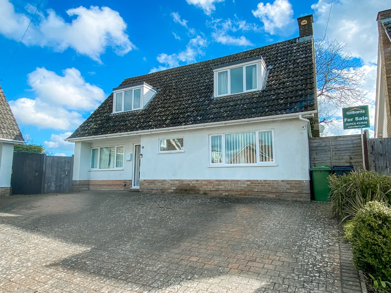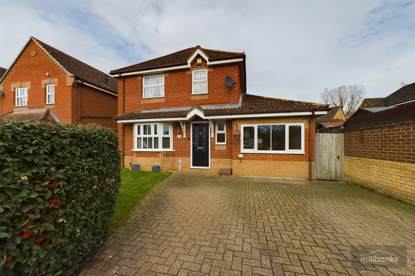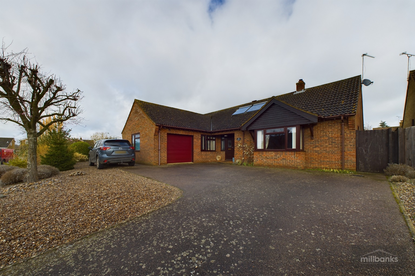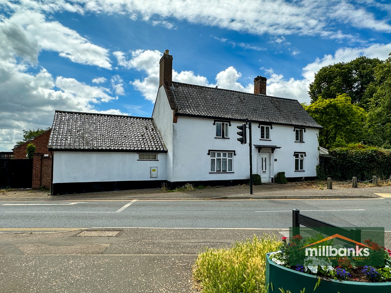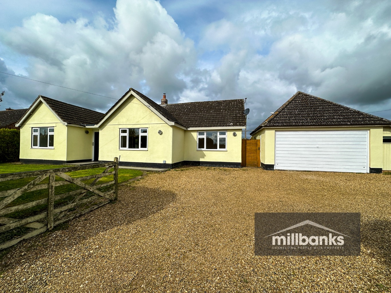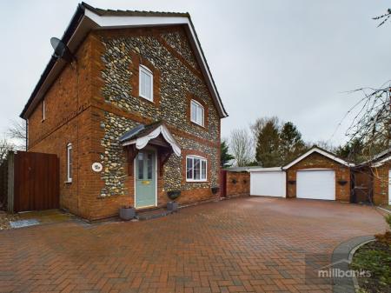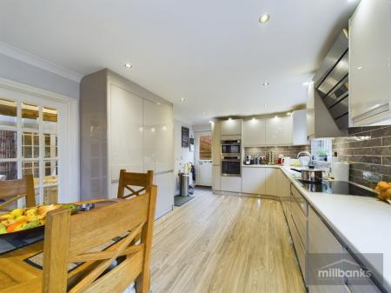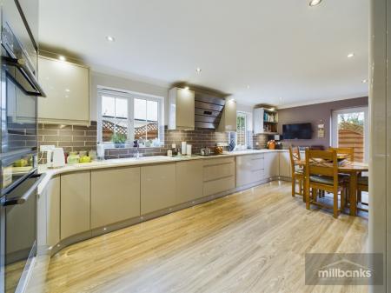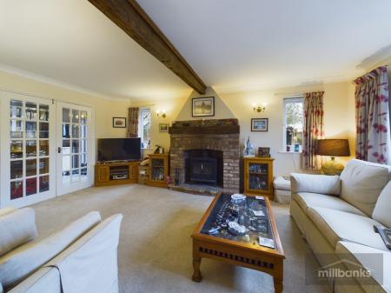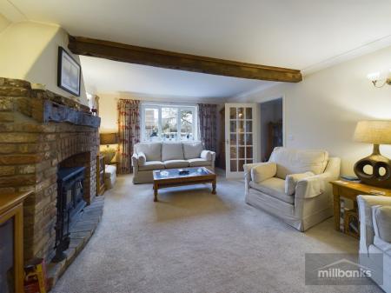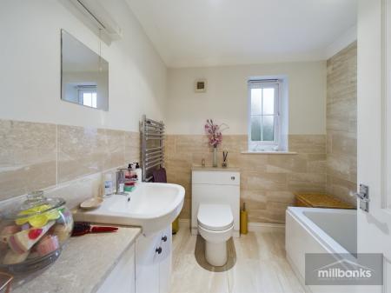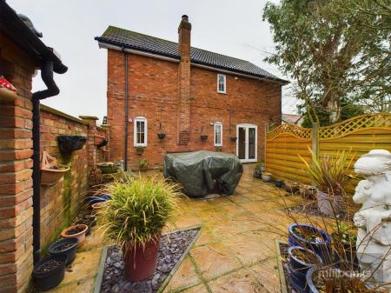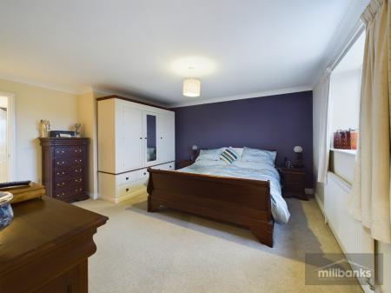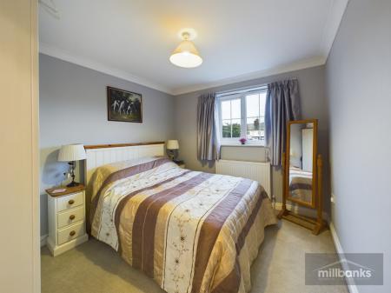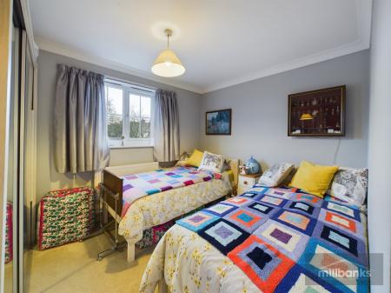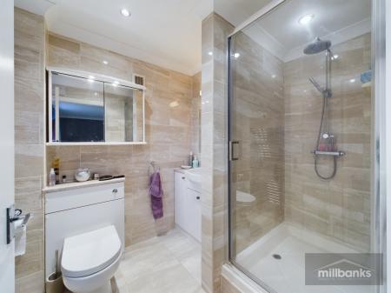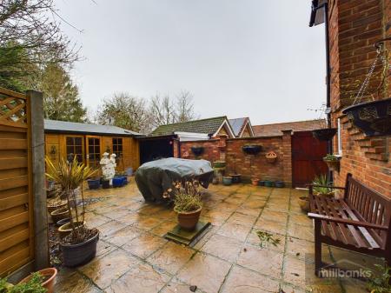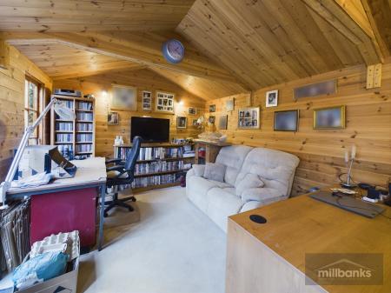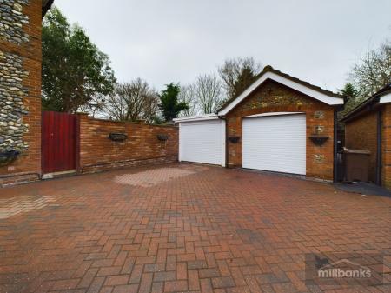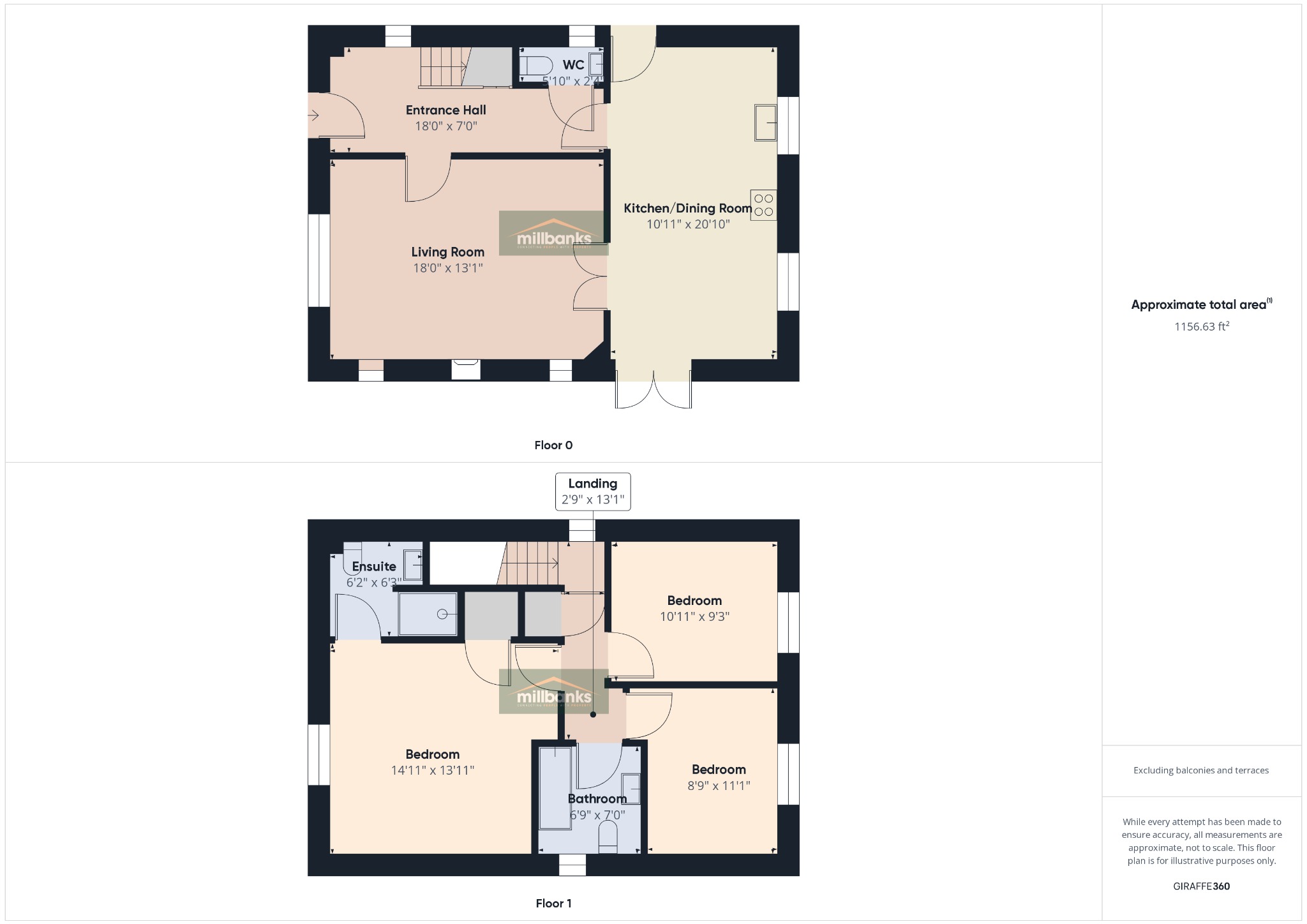- Immaculately Presented
- Oil Fired Central Heating
- Double Garage
- En-Suite
- Low Maintenance Garden
- Off Road Parking
- Large Kitchen/Dining Room
- Large Garden Office
- Three Double Bedrooms
- UPVC Double Glazed Throughout
3 Bedroom Detached House for sale in Thetford
WATTON The market town of Watton has a range of amenities including a post office, supermarket, chemist, infant, junior and secondary schools. There is a weekly market with lots to offer. For golf enthusiasts, Richmond Park Golf Club has an 18-hole course, driving range and practice green. Furthermore, there is a sports centre which offers a fitness suite, all weather courts, badminton, squash and snooker facilities. Watton is surrounded by beautiful Norfolk countryside and woodlands including Thetford Forest and Wayland Wood. The nearest train station is 8.5 miles away at Harling Road with a regular service to Norwich, 34 minutes, and the journey to Cambridge taking about 54 minutes.
The market town of Dereham is approximately 10 miles away with restaurants and cafés, museums, a leisure centre, golf course and schools. Thetford, Norwich and King's Lynn are all within an easy reach providing a wide choice of shopping and leisure venues. Norwich has good local transport links with the town and has an international airport and a mainline rail link to Liverpool Street, London.
ACCOMMODATION COMPRISES:- Front door opening to…
ENTRANCE HALL Radiator, double glazed window to side, staircase to first floor, storage cupboards and doors to sitting room, kitchen/diner and WC.
LIVING ROOM Cast-iron wood burner with brick surround and hearth, two radiators, double glazed window to front, two double glazed windows to side, television point, telephone point and double doors to kitchen/diner.
KITCHEN/DINING ROOM Refitted with a range of curved wall and base units with pull out larder cupboard, stone composite worktops, inset 1.5 bowl sink, integrated appliances including an AEG induction hob with AEG extractor over, AEG eye level fan assisted electric oven, AEG microwave combi oven, full sized Zanussi fridge and freezer, Electrolux dishwasher and washing machine. Tiled splashbacks, two radiators, two double glazed windows to rear, double glazed double doors to both sides.
CLOAKROOM Two piece suite comprising of a low level WC, pedestal washbasin, tiled splashbacks and double glazed window to side.
STAIRS AND LANDING Double glazed window to side, airing cupboard and doors to all three bedrooms and the family bathroom.
BEDROOM ONE Radiator, double glazed window to front, storage cupboard, television point and door to en-suite.
EN-SUITE Three piece suite comprising of a low level WC with concealed cistern, washbasin set within a vanity unit with mixer tap over, shower, tiled walls, tiled flooring, heated towel rail, double glazed window to front and extractor fan.
BEDROOM TWO Radiator and double glazed window to rear.
BEDROOM THREE Radiator, double glazed window to rear and television point.
FAMILY BATHROOM Three piece suite comprising of a low level WC with concealed cistern, washbasin set within a vanity unit and panelled bath with shower over, tiled splashbacks, heated towel rail and double glazed window to rear.
OUTSIDE To the front you have a brick weave driveway with off road parking, with gated access to the back garden and two garages with power, light and electric doors. To the Rear you have a fully enclosed, low maintenance and private rear garden with oil tank, large patio and a timber construction office which is fully insulated with tv aerial, light and power.
The information given in these particulars is intended to help you decide whether you wish to view this property and to avoid wasting your time in viewing unsuitable properties. We have tried to make sure that these particulars are accurate, but to a large extent we have to rely on what the seller tells us about the property. We do not check every single piece of information ourselves as the cost of doing so would be prohibitive and we do not wish to unnecessarily add to the cost of moving house." Once you find the property you want to buy, you will need to carry out more investigations into the property than it is practical or reasonable for an estate agent to do when preparing sale particulars. For example, we have not carried out any kind of survey of the property to look for structural defects and would advise any homebuyer to obtain a surveyor's report before exchanging contracts. If you do not have your own surveyor, we would be pleased to recommend one. We have not checked whether any equipment in the property (such as central heating) is in working order and would advise homebuyers to check this. You should also instruct a solicitor to investigate all legal matters relating to the property (e.g. title, planning permission etc.) as these are specialist matters in which estate agents are not qualified. Your solicitor will also agree with the seller what items (e.g. carpets, curtains etc.) will be included in the sale."In accordance with the Estate Agents (Provision of Information) regulations 1991 and the consumer Protection from Unfair Trading Regulations 2008 we are obliged to inform you that this Company may offer the following services to sellers and purchasers from which we may earn a related referral fee from on completion, in particular the referral of conveyancing where typically we can receive an average fee of £138.00 Inc. VAT, with the referral of Mortgages and related products our average share of a commission from a broker is typically £250 (no vat) however this amount can be proportionally clawed back by the lender should the mortgage and or/related product/s be cancelled early.
MILLBANK OFFICE DETAILS
EXCHANGE STREET • ATTLEBOROUGH • NORFOLK • NR172AB Tel: (01953) 453838www.millbanks.com • Email: propertysearch@millbanks.comhttps://www.facebook.com/MillbanksDotComwww.twitter.com/Dynamic_Agent
Important information
This is a Freehold property.
Property Ref: 67171_290186
Similar Properties
Fox Grove, East Harling, Norwich, NR16 2PS
4 Bedroom Chalet | Offers in excess of £390,000
Welcome to this charming 4/5 bedroom detached chalet nestled in a tranquil cul-de-sac, with over 1600 sq ft of accommoda...
Celandine Road, Attleborough, Norfolk, NR17 1XT
4 Bedroom Detached House | Guide Price £375,000
*GUIDE PRICE £375,000 - £385,000* This immaculately presented and spacious four bedroom detached family home is situat...
Kenninghall Road, Garboldisham, Diss Norfolk, IP22 2SJ
3 Bedroom Semi-Detached House | Guide Price £375,000
A character former farm workers semi detached cottage enjoying a super position on the edge of the village with some fan...
Brewsters, East Harling, Norwich, Norfolk, NR16 2QH
3 Bedroom Detached Bungalow | Offers in region of £400,000
This well presented and spacious three bedroom detached bungalow is situated in the sought after village of East harling...
Surrogate Street, Attleborough, Norfolk, NR17 2AW
4 Bedroom Detached House | Guide Price £420,000
An iconic 4-bedroom Attleborough family home centrally situated in town with a wealth of character throughout as well as...
Chequers Lane, Great Ellingham, Attleborough, Norfolk, NR17 1HR
3 Bedroom Detached Bungalow | Guide Price £425,000
Nestled within the sought-after village of Great Ellingham, this charming three-bedroom detached bungalow sits on just u...
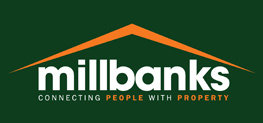
Millbank Estate Agents (Attleborough)
Attleborough, Norfolk, NR17 2AB
How much is your home worth?
Use our short form to request a valuation of your property.
Request a Valuation
