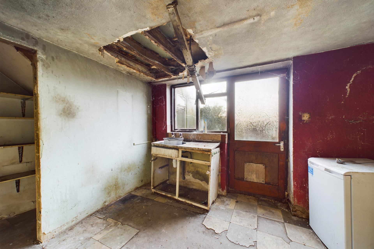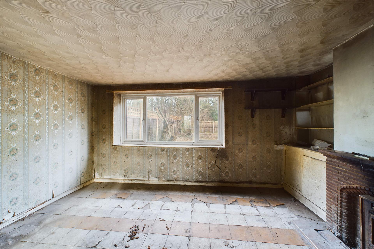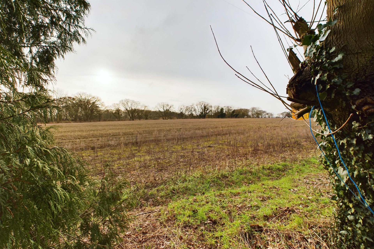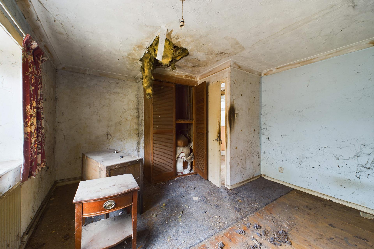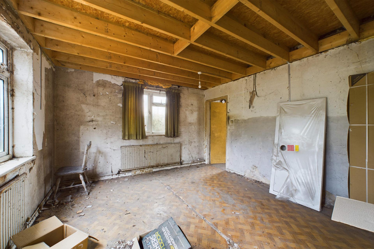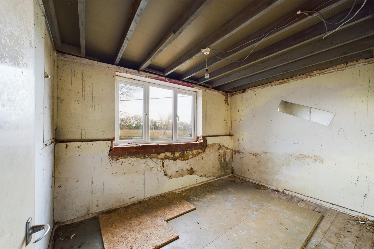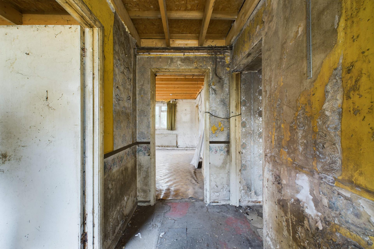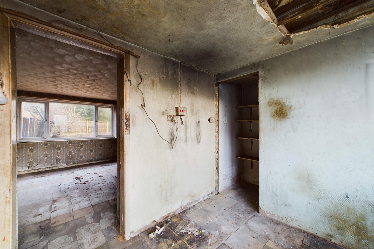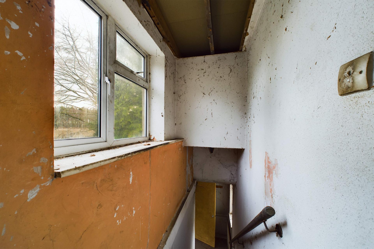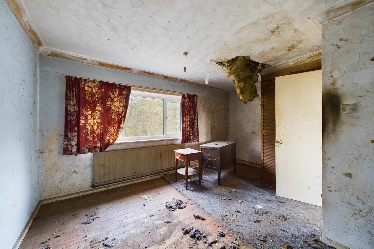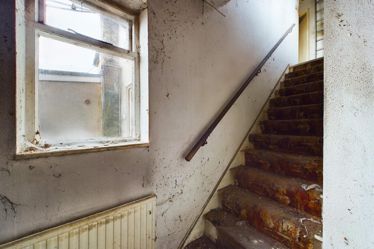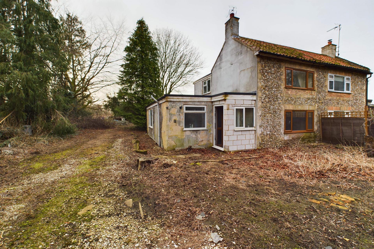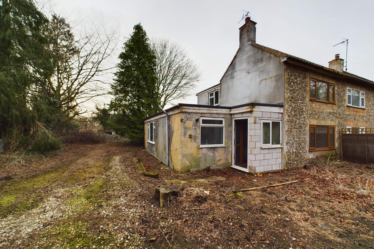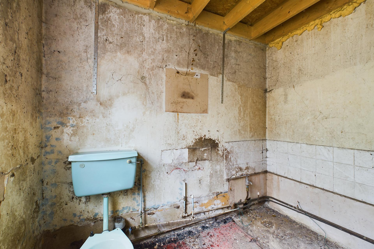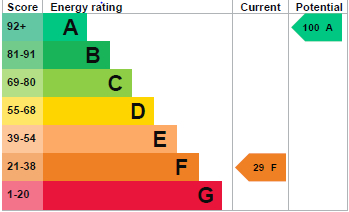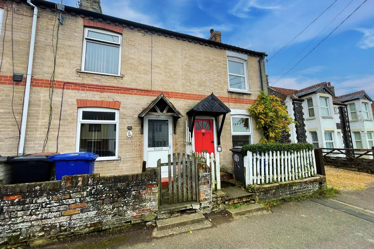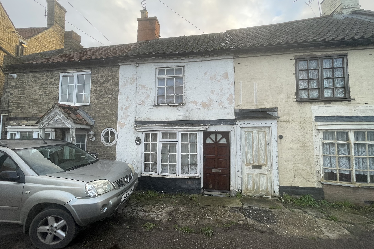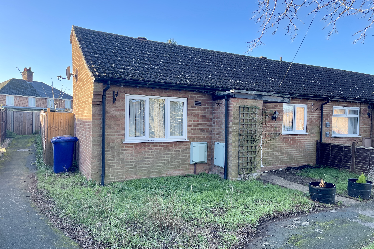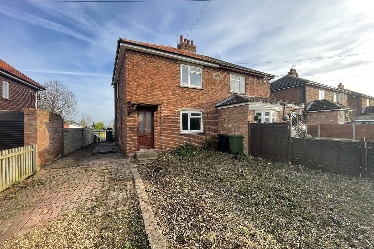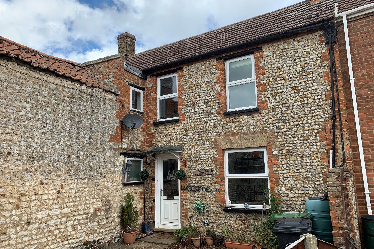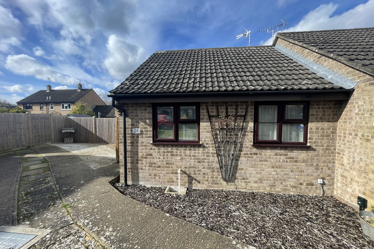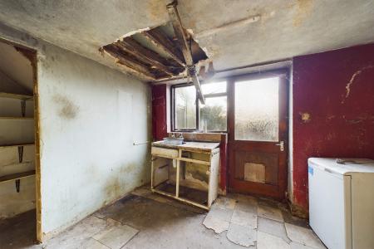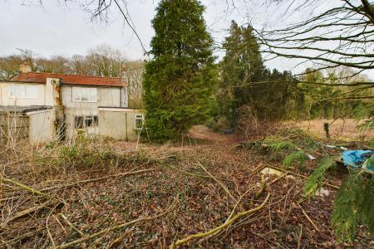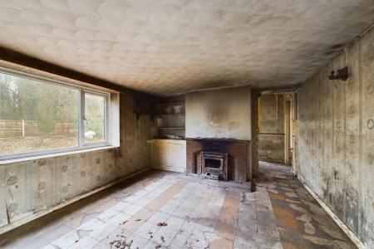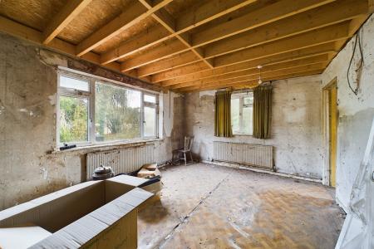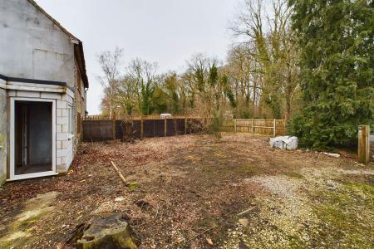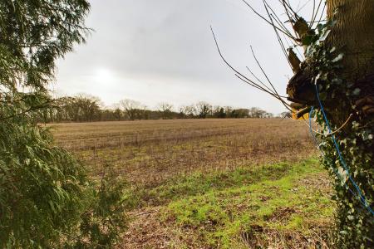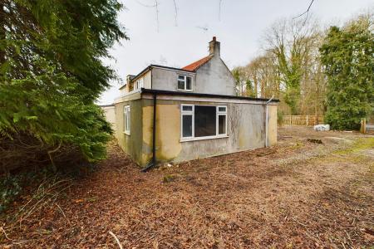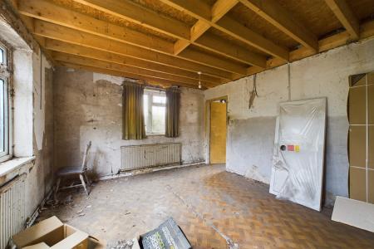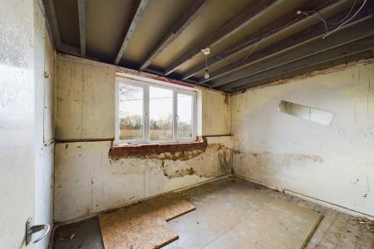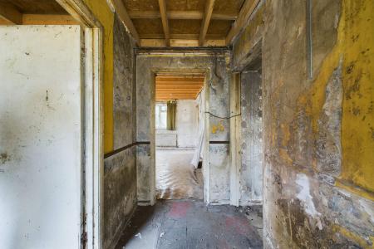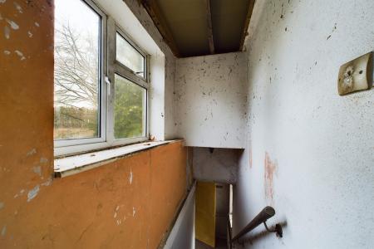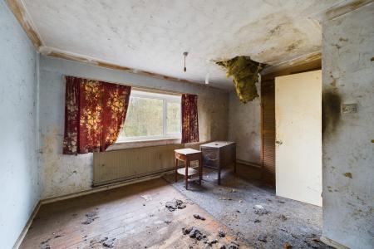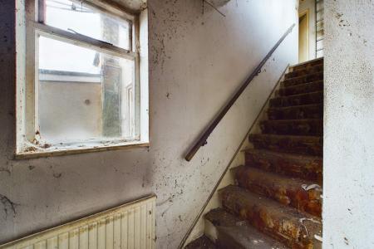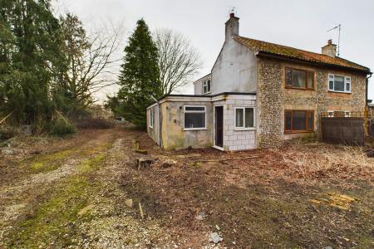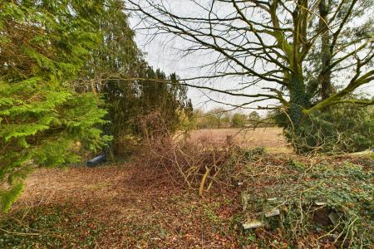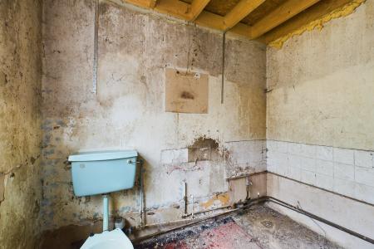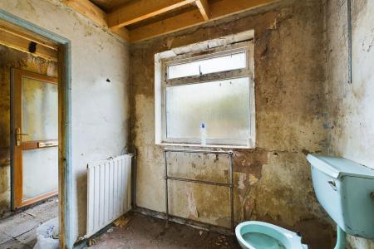- In Need of Renovation & Modernisation
- Extended Period Semi Detached House
- Semi Rural Location
- Large Gardens Approaching a fifth of an Acre
- Adjoining Woodland/Farmland
- Sitting Room & Dining Room
- Kitchen
- Ground Floor Toilet
- Two Bedrooms
- CHAIN FREE
2 Bedroom Semi-Detached House for sale in Thetford
SITUATION & LOCATION Occupying a semi rural location on the outskirts of the West Norfolk village of Methwold, this semi detached period house occupies a large plot approaching a fifth of an acre (subject to survey), lying adjacent and backing onto farmland with frontage onto the B1112 Brandon to Methwold Road. This property, which has been in the same ownership for many years, is in need of complete renovation and refurbishment. The original part of the house is of flint, brick and chalk lump construction under a tiled roof. There are more modern side and rear additions of blockwork construction with some rendered elevations under flat roofs.
The sale of this property represents a rare opportunity to those purchasers seeking a renovation project in a rural location and early viewings are recommended.
Lying on the edge of the Thetford Forest, Methwold is a village of traditionally built chalk and flint cottages and houses; a church; secondary and primary schooling; a public house and club along with convenience store, post office and fish and chip shop. The small village of Methwold Hythe lies approximately 1 mile North-West. The Suffolk market town of Brandon is approximately 7 miles away with Thetford lying approximately 14 miles to the East and Downham Market and King's Lynn lying 11 and 19 miles to the North. The A11, A14 and A10 are within easy reach and provide direct access to London, the Midlands and the North and there are mainline railway stations in the nearby towns of Downham Market and Brandon.
ENTRANCE PORCH
HALLWAY
WC 8' 4" x 7' 2" (2.56m x 2.19m)
SITTING ROOM 15' 1" x 12' 0" (4.61m x 3.67m)
DINING ROOM 14' 5" x 11' 11" (4.40m x 3.64m)
KITCHEN 11' 3" x 7' 11" (3.43m x 2.42m)
REAR LOBBY
STAIRCASE LEADING TO FIRST FLOOR
LANDING
FRONT BEDROOM 14' 4" x 11' 10" (4.37m x 3.62m)
REAR BEDROOM 11' 4" x 8' 3" (3.46m x 2.54m)
OUTSIDE Vehicular access is off the B1112, Brandon to Methwold Road. A five bar timber gate provides access into the gardens which lie to the front, side and rear and extend to about one fifth of an acre (subject to survey). These gardens back onto and adjoin farmland.
SERVICES Septic tank drainage.
Mains water and electricity are connected.
COUNCIL TAX BAND Band B
EPC RATING F
Important information
Property Ref: 58292_100335012353
Similar Properties
2 Bedroom Terraced House | £150,000
Offered to the market CHAIN FREE is this established two bedroom terraced cottage which benefits from Upvc Double Glazin...
2 Bedroom Terraced House | £150,000
An established two bedroom terraced cottage set within a prime central position and conveniently located for easy access...
1 Bedroom Semi-Detached Bungalow | £140,000
Chilterns are pleased to offer this end of terrace one bedroom bungalow located within a popular development in Brandon...
3 Bedroom Semi-Detached House | Offers in excess of £160,000
An established three bedroom semi-detached house in need of updating and improvement and pleasantly situated in a non-es...
2 Bedroom Semi-Detached House | £170,000
A charming two bedroom period flint cottage located within this popular village and including a garage and driveway. Ava...
1 Bedroom Semi-Detached Bungalow | £175,000
An established and well presented one bedroom semi-detached bungalow with off road parking and good sized garden, offere...
How much is your home worth?
Use our short form to request a valuation of your property.
Request a Valuation


