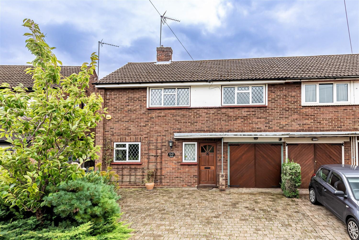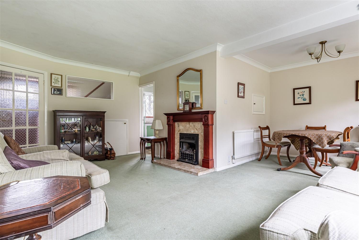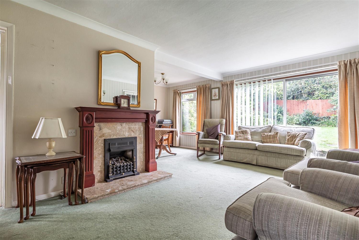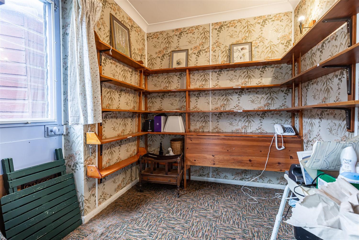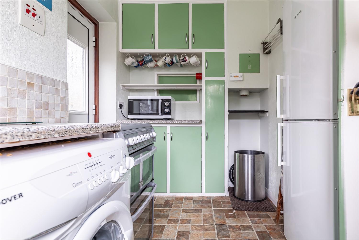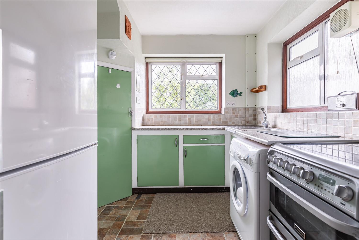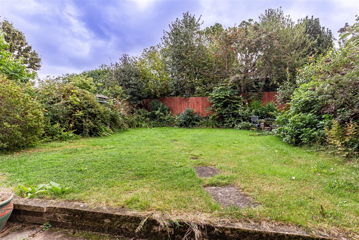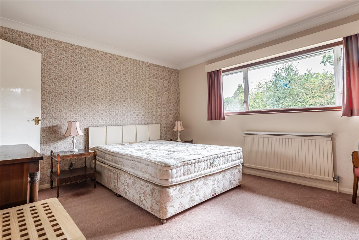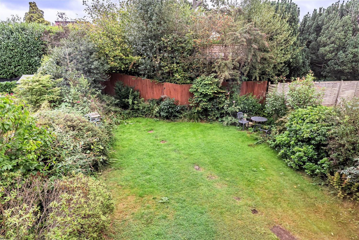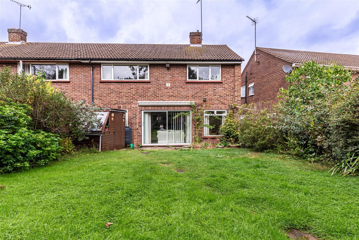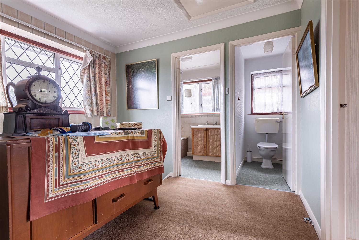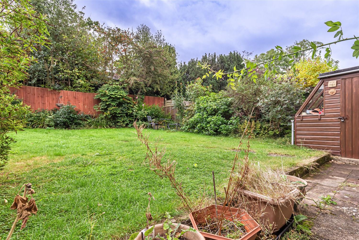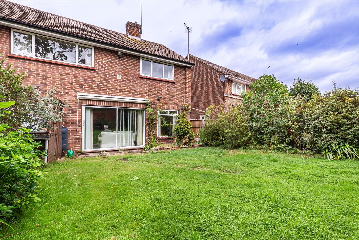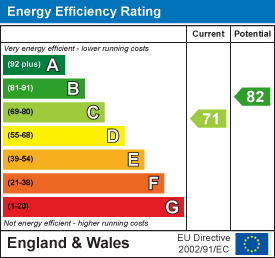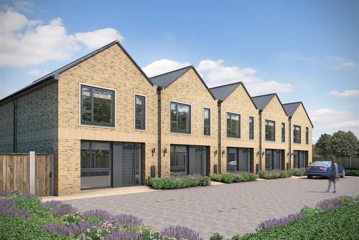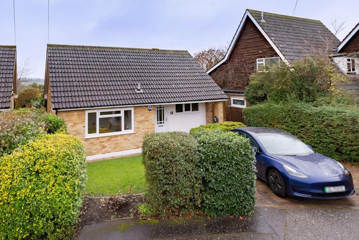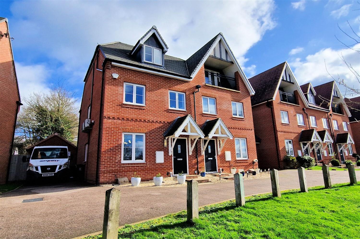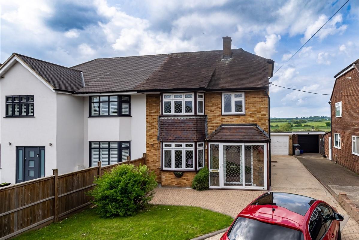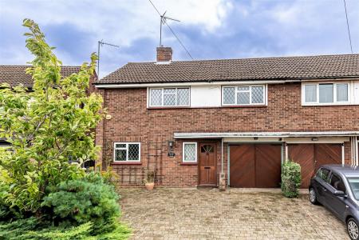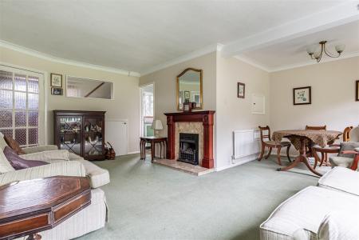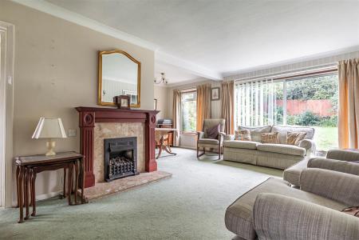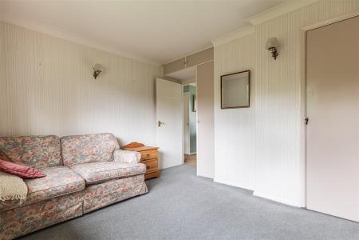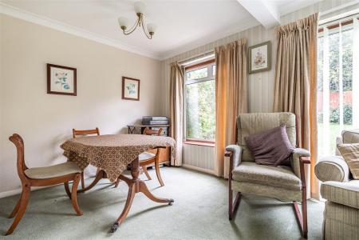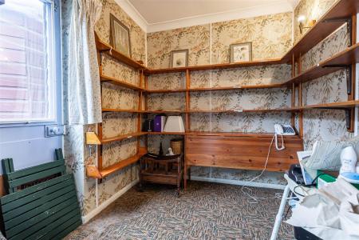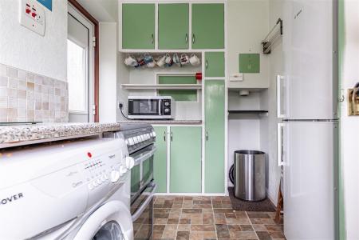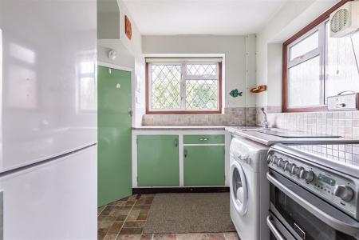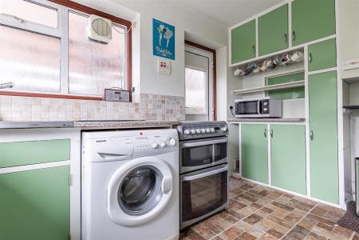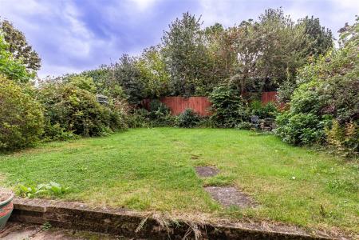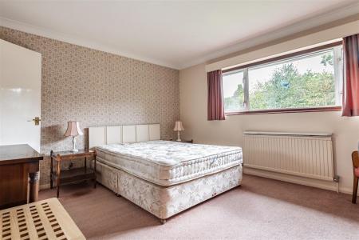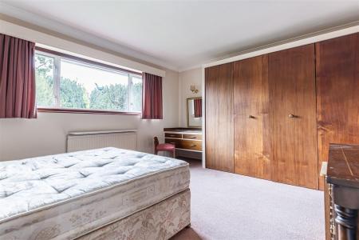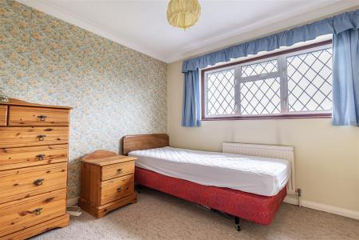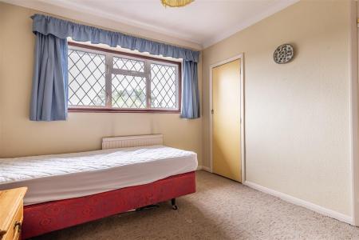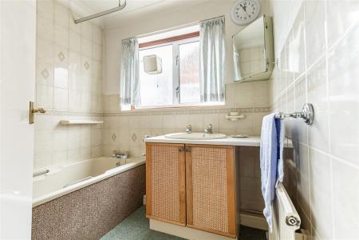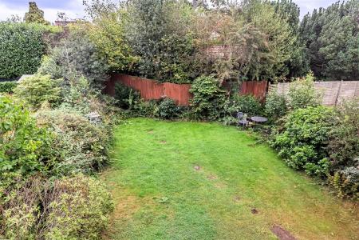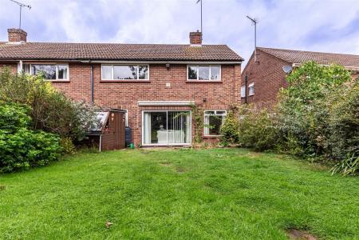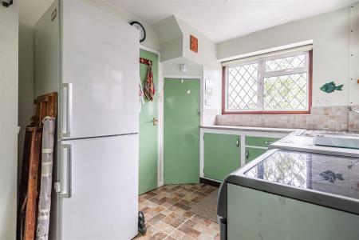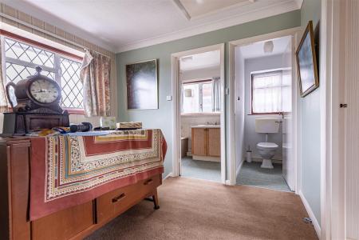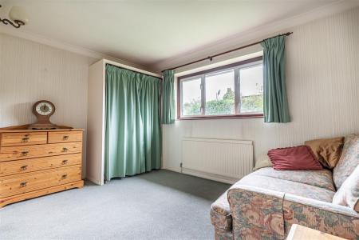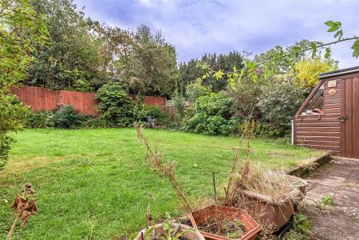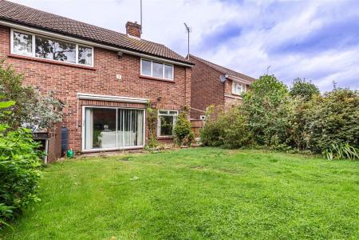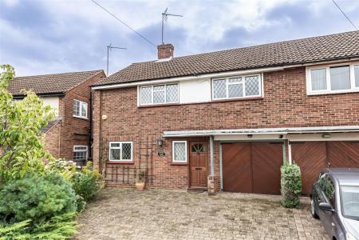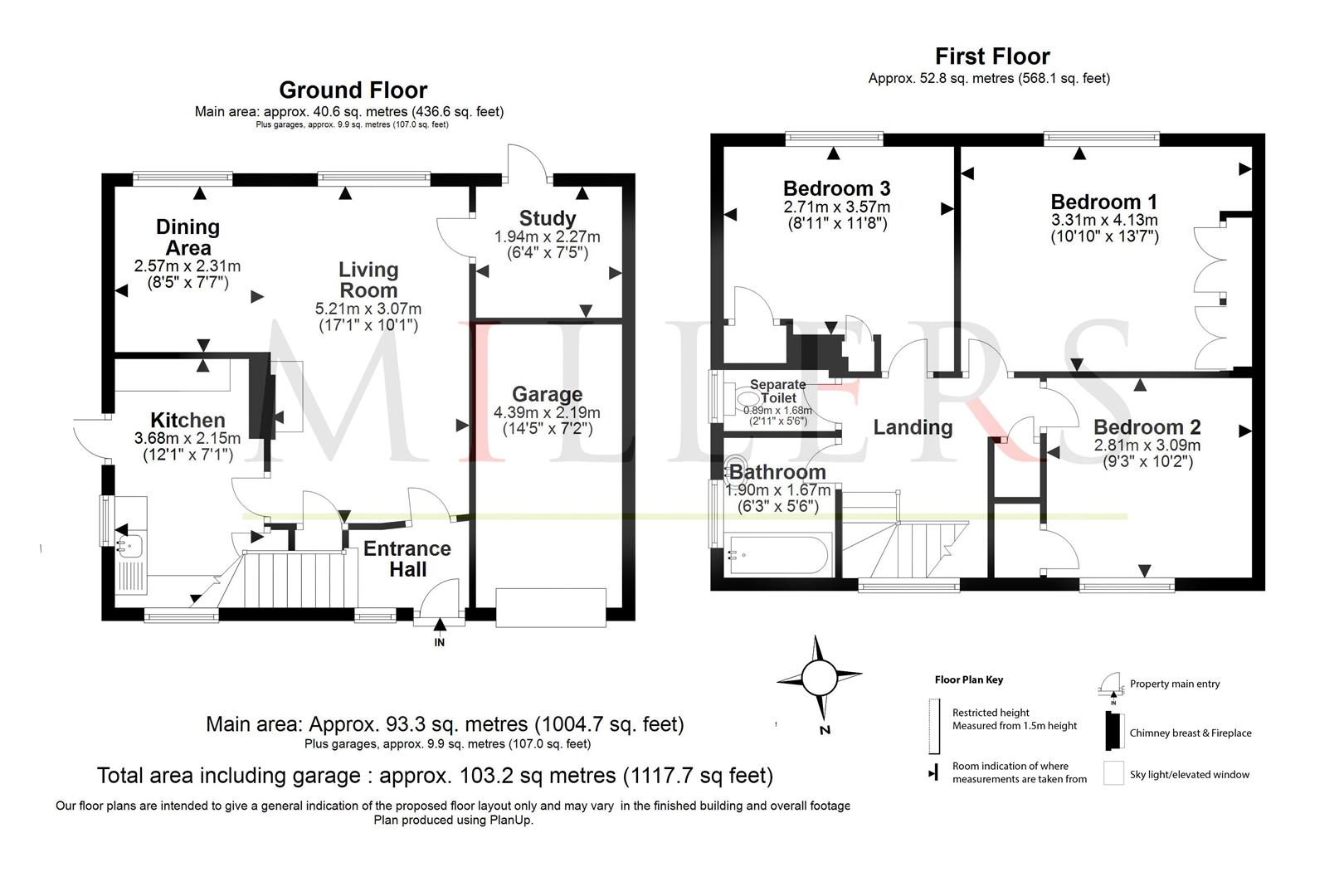- THREE DOUBLE BEDROOM
- 1114 SQ FT ACCOMMODATION
- SOUTHERLY FACING GARDEN PLOT
- INTEGRAL GARAGE & DRIVEWAY
- SEMI DETACHED HOUSE
- VILLAGE LOCATION
- POPULAR RESIDENTIAL ROAD
- GAS HEATING / DOUBLE GLAZED
- CLOSE TO TUBE STATION
3 Bedroom Semi-Detached House for sale in Theydon Bois
* THREE BEDROOMS * SEMI DETACHED HOUSE * VILLAGE LOCATION * GARAGE & DRIVEWAY * POTENTIAL TO IMPROVE OR REMODEL * FAMILY ACCOMMODATION * OFF STREET PARKING *
A three-bedroom semi-detached house with garage and driveway, located in a popular residential street. Situated in a convenient position for the village green and duck pond, the tube station serving London and is within walking distance to local schooling.
The accommodation comprises an entrance hall leading to an "L" shaped lounge dining room with a feature fireplace and patio doors which open onto the rear garden. There is a separate study room or home office and a kitchen with side door. The first-floor landing leads to three double bedrooms, all feature wardrobe cupboards. A two-piece bathroom, separate WC, and access to the loft void for storage. The rear garden is mainly laid to lawn, is enclosed with wooden fencing and bushes, has side access to the front and wooden garden shed. The property has a block paved front driveway providing off street parking and an integral garage. This style of property offers great potential to remodel the garage into further ground floor living area.
Hornbeam Road is a popular residential turning well placed for all the local amenities. Theydon Bois is a highly desirable and popular village arranged around the central village Green, complete with duck pond. There is a range of shops, public houses, and restaurants. Schooling is provided at Theydon Bois Primary School, Davenant and Epping St Johns Comprehensive schools are a short drive. Access to London is provided via the central line tube station and Junction 26, M25 motorway at Waltham Abbey is 3.4 miles.
Ground Floor -
Living Room - 5.21m x 3.07m (17'1" x 10'1") -
Dining Area - 2.57m x 2.31m (8'5" x 7'7") -
Study - 1.94m x 2.27m (6'4" x 7'5") -
Kitchen - 3.68m x 2.15m (12'1" x 7'1") -
First Floor -
Bedroom One - 3.31m x 4.13m (10'10" x 13'7") -
Bedroom Two - 2.81m x 3.09m (9'3" x 10'2") -
Bedroom Three - 2.71m x 3.57m (8'11" x 11'9") -
Separate Toilet - 1.68m x 0.89m (5'6" x 2'11") -
Bathroom - 1.68m x 0.89m (5'6" x 2'11" ) -
External Area -
Garage - 4.39m x 2.18m (14'5" x 7'2" ) -
Rear Garden - 12.50m x 10.67m (41' x 35' ) -
Important information
Property Ref: 14350_32629974
Similar Properties
4,Saffron Mews, Rachel Close, Barkingside,
3 Bedroom Terraced House | Guide Price £660,000
4 Saffron Mews is an exclusive gated development of one four-bedroom detached house and five, three-bedroom contemporary...
4 Bedroom Semi-Detached House | Guide Price £650,000
* EXTENDED SEMI DETACHED * MASTER BEDROOM WITH EN-SUITE * DRIVEWAY WITH PARKING * OPEN PLAN KITCHEN BREAKFAST & DINING R...
2 Bedroom Detached Bungalow | Offers in excess of £650,000
** SUPERB DETACHED BUNGALOW ** VIEWS OVER COUNTRYSIDE ** TWO DOUBLE BEDROOMS ** GARAGE EN BLOC ** ELECTRIC CAR CHARGING...
Theydon Hall Farm, Abridge Road, Theydon Bois
2 Bedroom Barn Conversion | £675,000
** PRICE RANGE £675,000 TO £700,000 ** BESPOKE STABLE CONVERSION * PRIVATE GATED DEVELOPMENT * TWO DOUBLE BEDROOMS * TWO...
Bansons Mews, High Street, Ongar
4 Bedroom Semi-Detached House | Guide Price £675,000
**STUNNING CONTEMPORARY HOME * DRESSING ROOM & EN-SUITE * OPEN PLAN KITCHEN, DINER & TV ROOM * GATED DEVELOPMENT * GARAG...
3 Bedroom Semi-Detached House | Offers in region of £675,000
* SEMI DETACHED HOUSE * THREE BEDROOMS * COUNTRYSIDE VIEWS * PARKING & GARAGE * THREE RECEPTION AREAS * POTENTIAL TO EXT...

Millers Estate Agents (Epping)
229 High Street, Epping, Essex, CM16 4BP
How much is your home worth?
Use our short form to request a valuation of your property.
Request a Valuation
