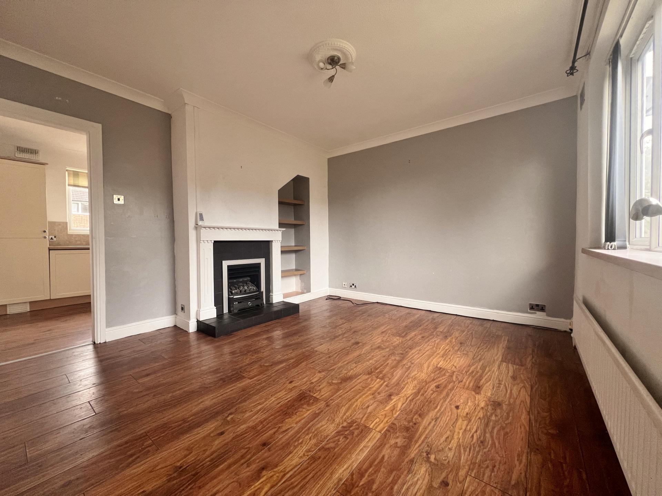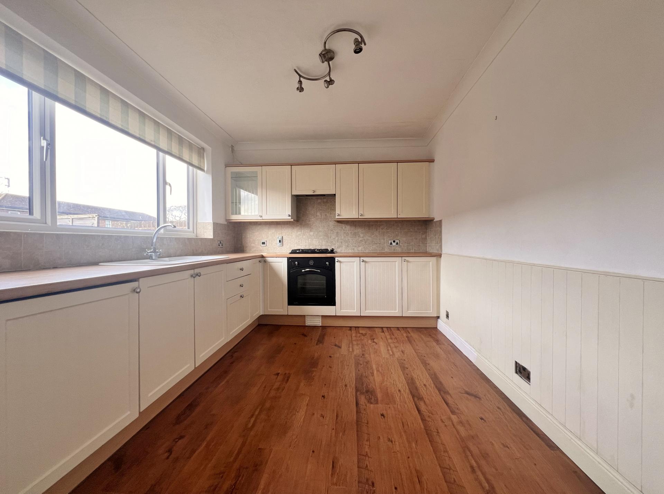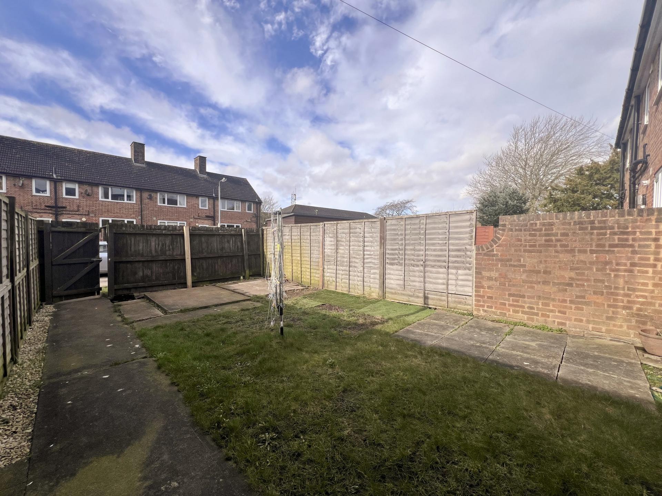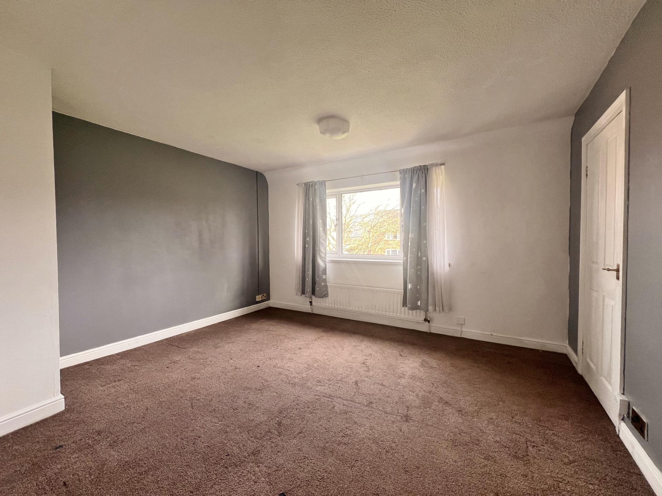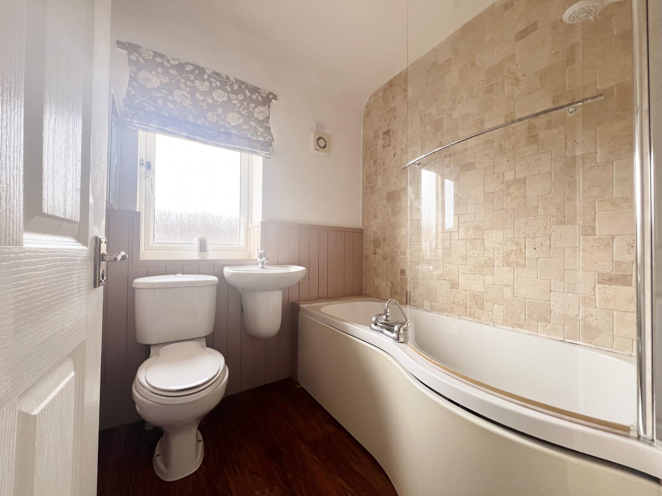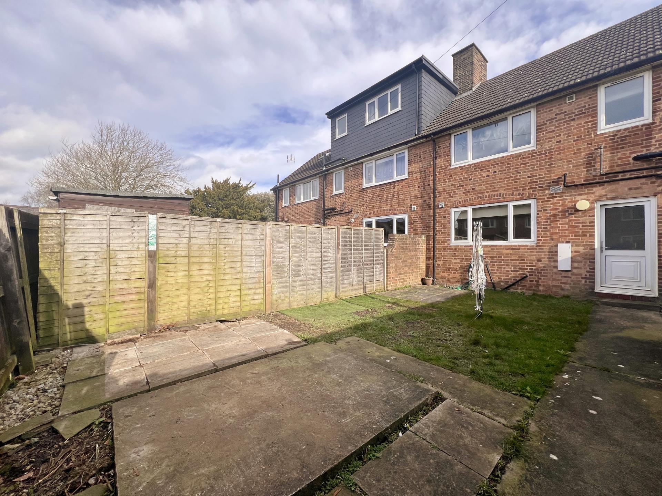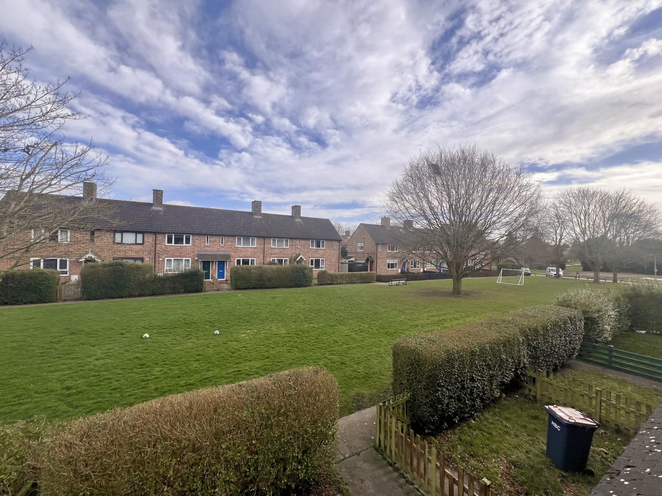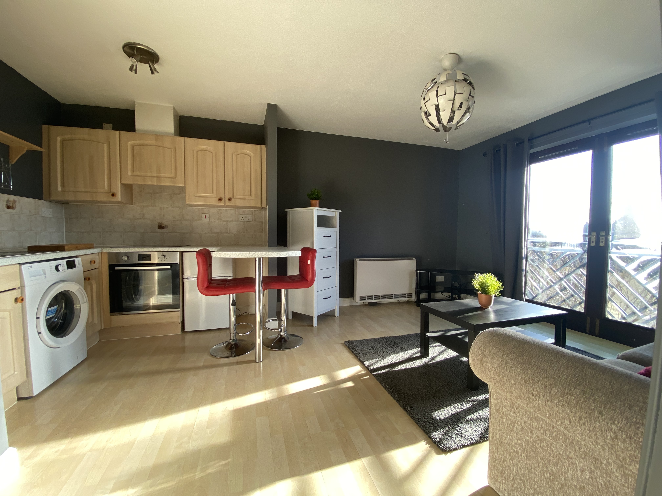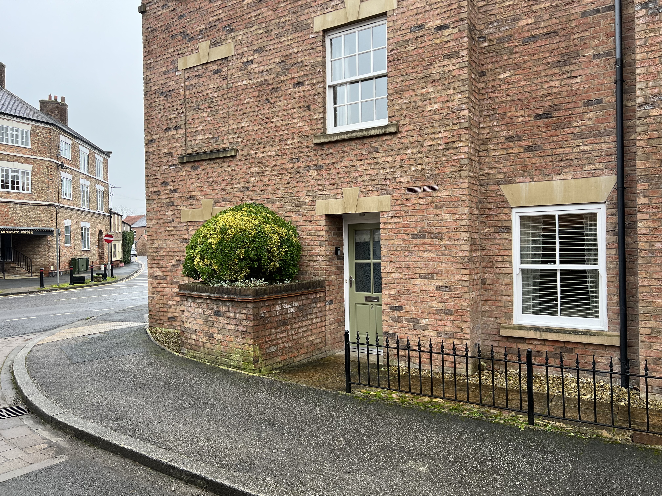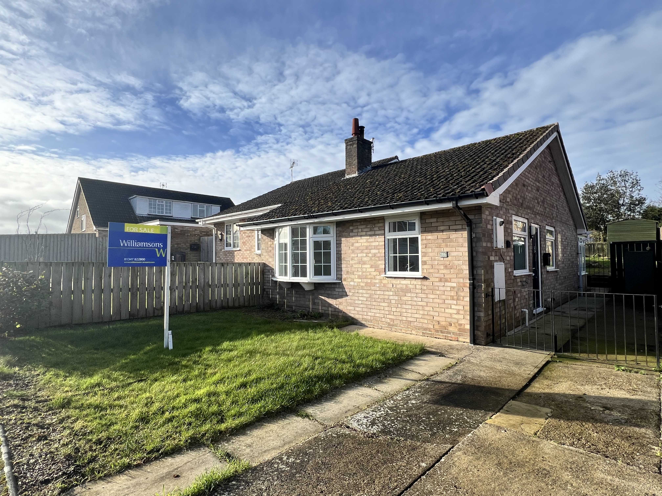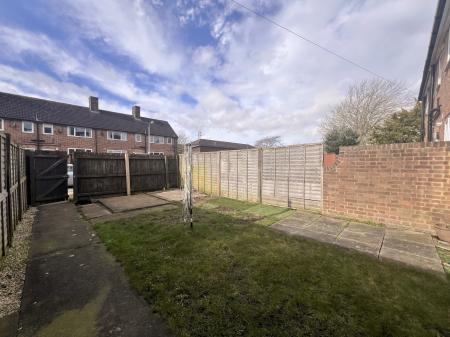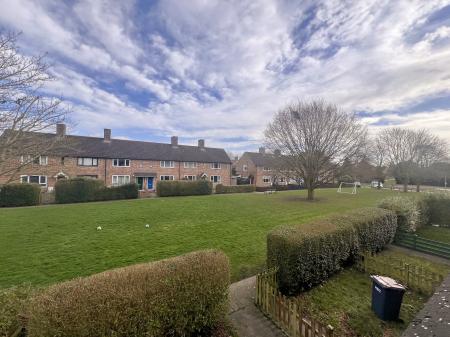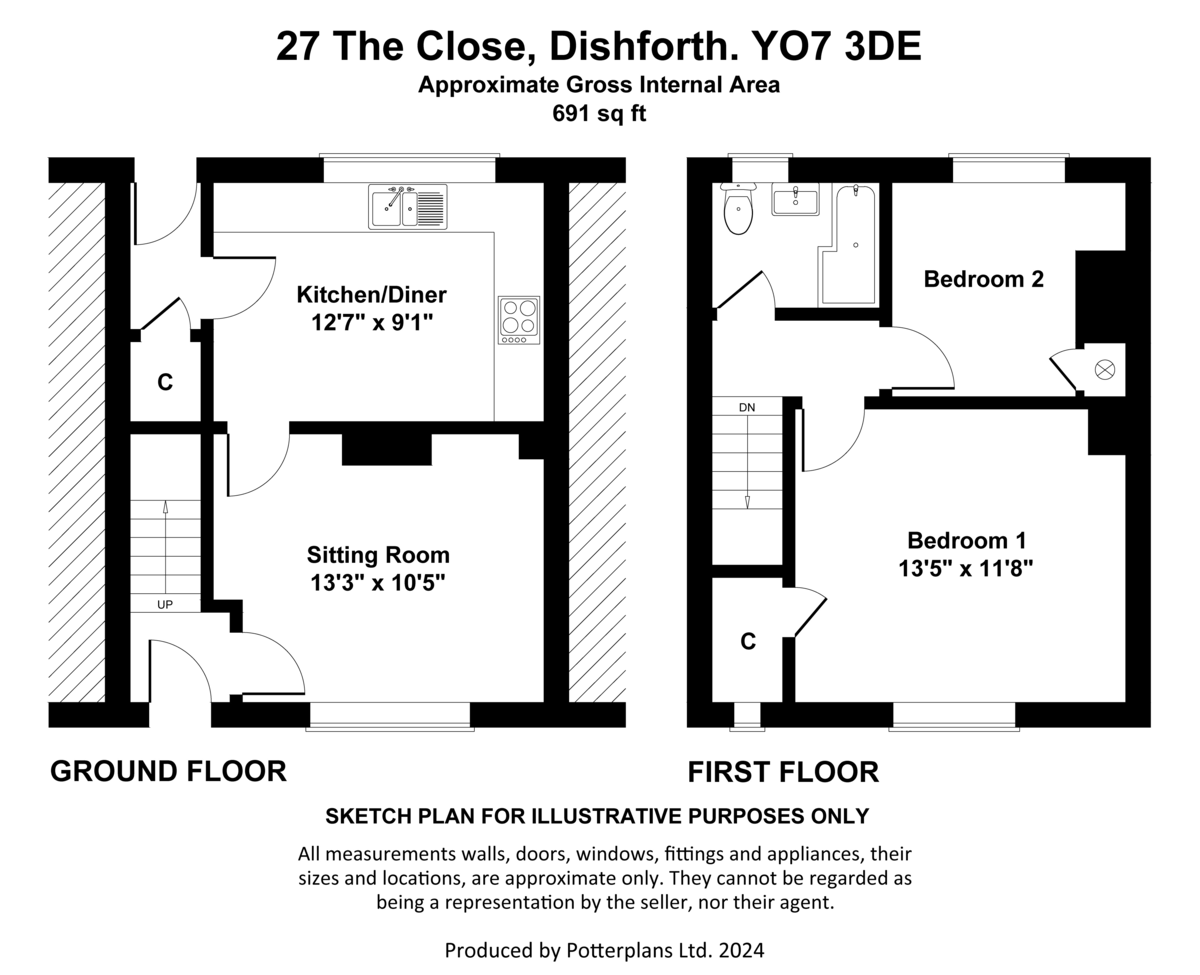- TWO BEDROOMED
- OVERLOOKING A GREEN
- FRONT AND REAR GARDENS
- GAS FIRED CENTRAL HEATING
- ALLOCATED PARKING
- MID TERRACE HOUSE
- SPACIOUS ACCOMODATION
- FITTED KITCHEN DINER
- DOUNBLE GLAZING
- NO ONWARD CHAIN
2 Bedroom Terraced House for sale in Thirsk
Mileages: Ripon - 7.5 miles, Harrogate - 10.5 miles,Easingwold - 12 miles, York - 18 miles, (Distances Approximate)
TWO BEDROOMED MID TERRACE HOUSE WITH NO ONWARD CHAIN REVEALING SURPRISINGLY SPACIOUS ACCOMODATION WITH LAWNED GARDENS TO THE FRONT AND REAR SITUATED ON THIS EVER POPULAR DEVELOPMENT WELL POSITIONED FOR ACCESS TO HARROGATE, RIPON, BOROUGHBRIDGE, THE A19 AND A1M
Entrance Lobby, Sitting Room, Fitted Kitchen, Rear Lobby
First Floor Landing, Two Bedrooms, Bathroom
Front and Rear Gardens, Patio and Allocated Parking Spaces
Double glazing and Gas Mains Central Heating
Under a timber canopy with tiled roof leads to a part glazed entrance door which in turn opens to a reception lobby with stairs rising to the first floor. Panel door leads to;
Sitting room with uPVC Double glazed Windows overlooking at the front lawned Garden and beyond to The Green. There there is an eye-catching fireplace with tiled insert, hearth and timber surround. To one side, there are floating shelves to the alcove. Coving ans ceiling rose.
Kitchen diner comprehensively fitted with a shaker style kitchen comprising wall and floor drawer cupboard complimented by roll up work surfaces. Fitted 1 1/3 sink unit below a uPVC. double gazed window over looking the rear garden. Fitted 4 ring gas hob below a concealed extractor and oven below. Fridge freezer and washing machine. Adjoining door to;
Red lobby with UC double glazed door to the rear garden. Generous fitted under the stairs cupboard.
Stairs rise to the first floor, landing with loft, access and doors leading off.
Bedroom 1 with elevated view over the rear garden and green. Walking cupboard, which is railed and window to the side.
Bedroom 2 rear aspect, airing cupboard, which is shelved for linen housing the hot water cylinder.
House bathroom with a panelled P shaped bath, chrome mixer app with shower hose and attachment. Shower over side, screen, tiling round the bath. Low suite WC. Wall hung wash hand basin and vertical chrome towel radiator.
Outside there is a pathway leading to the front door with adjoining, mainly laid to lawn garden with mature hedge, providing a degree of privacy and fences two sides.
The rear garden is mainly laid lawn with a patio areas to the front and rear and hard standing area lending itself to a shed. Fenced borders and part brick built wall to part of one side. A rear personal gate leads out to the rear. There is allocated parking.
LOCATION - The village is close to the A1(M) and the A168.The original route of the Great North Road runs through the village but RAF Dishforth was built over the old road which used to be the A1 and later the A167. The closest town is Boroughbridge 3 miles to the south. The village has two pubs adjacent to one another; the Black Swan and the Crown Inn. The village has a small Methodist church, a village hall (which used to be the village church) and a primary school.
POSTCODE - YO7 3DE
COUNCIL TAX BAND - B
TENURE - Freehold
SERVICES - Mains water, electricity and drainage, with gas fired central heating. Double glazing.
AGENTS NOTE – There is a monthly service charge of £77.00 which does include the water supply and the upkeep and maintenance of all common areas.
DIRECTIONS – From the A168 take the road signposted Dishforth Airfield at the t-junction turn left proceed for some distance turning left at the second t-junction. Take the second left into the Close where the property is positioned on the left hand side halfway down, and can be identified by the Williamsons 'For Sale' board.
VIEWING Strictly by prior appointment through the selling agents, Williamsons Tel: 01423 326889 Email: sales@williamsons-property.com
Important information
Property Ref: 70557_101145005171
Similar Properties
2 Bedroom Apartment | Offers in region of £135,000
BEAUTIFULLY PRESENTED AND SURPRISINGLY SPACIOUS MODERN FIRST FLOOR APARTMENT WITH RIVER VIEWS, TWO DOUBLE BEDROOMS WITH...
Residential Park, Lower Dunsforth
2 Bedroom Not Specified | Offers in region of £109,950
A BEAUTIFULLY PRESENTED 2 BEDROOMED PARK HOME ON THIS SMALL AND ATTRACTIVE OVER 50'S DEVELOPMENT IN THE MUCH SORT AFTER...
1 Bedroom Apartment | Offers Over £90,000
BEAUTIFULLY PRESENTED THROUGHOUT FIRST FLOOR APARTMENT, DOUBLE BEDROOM , FITTED BREAKFAST KITCHEN WITH APPIANCES, ALLOCA...
2 Bedroom Ground Floor Flat | £155,000
A DECEPTIVELY SPACIOUS BEAUTIFULLY DECORATED AND STYLISHLY PRESENTED 2 BEDROOMED DOUBLE FRONTED GROUND FLOOR APARTMENT W...
2 Bedroom Apartment | £157,000
AN IMMACULATELY PRESENTED PURPOSE- BUILT, GROUND FLOOR, 2 BEDROOMED SELF-CONTAINED APARTMENTS WITH FINE VIEWS OVERLOOKIN...
2 Bedroom Semi-Detached Bungalow | Offers Over £200,000
ENJOYING A DELIGHTFUL POSITION WITHIN WALKING DISTANCE OF SHERIFF HUTTON VILLAGE AMENITIES. A MATURING AND WELL MAINTAIN...
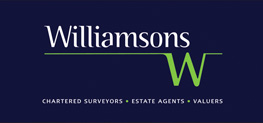
Williamsons (Easingwold)
Chapel Street, Easingwold, North Yorkshire, YO61 3AE
How much is your home worth?
Use our short form to request a valuation of your property.
Request a Valuation

