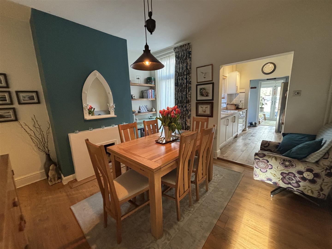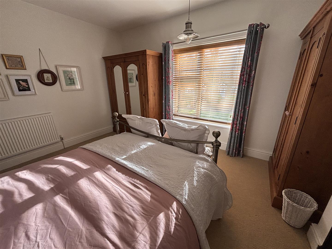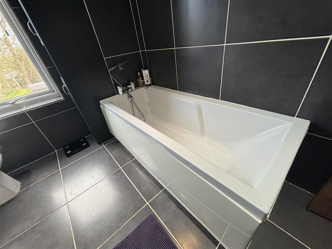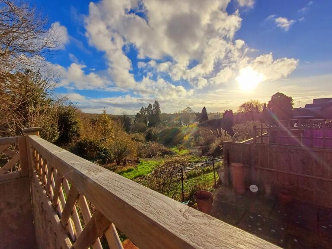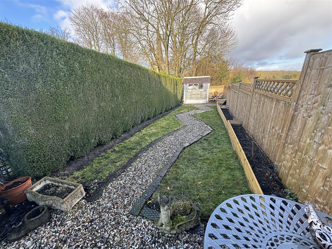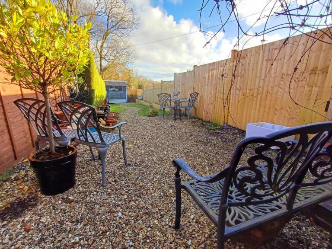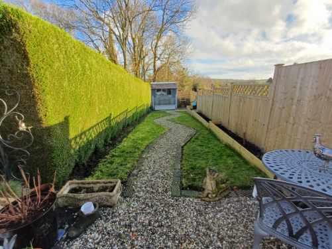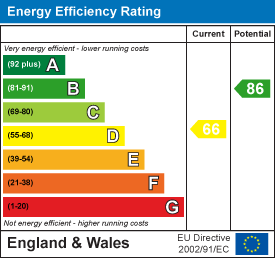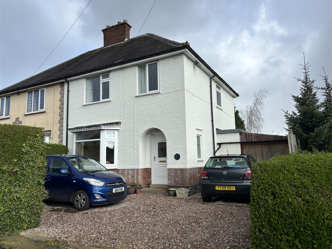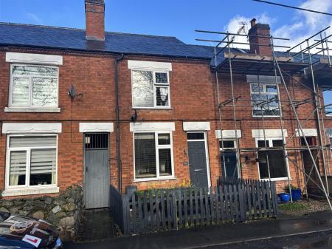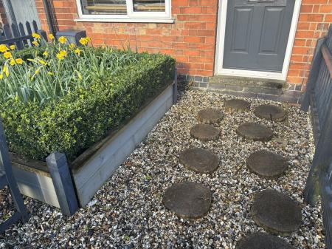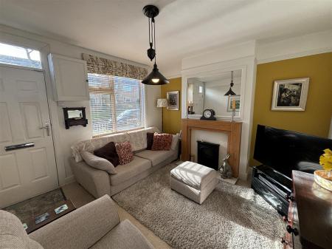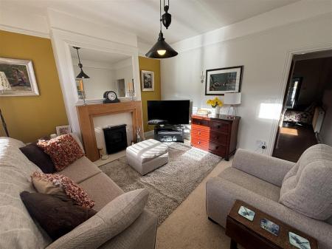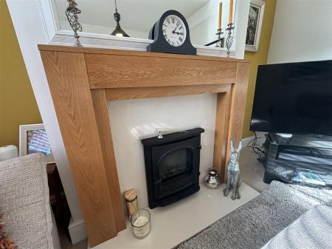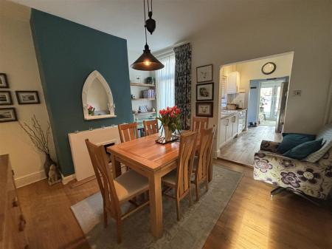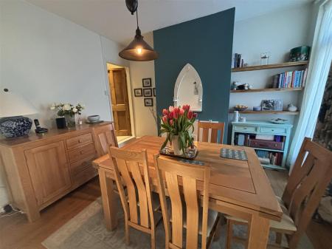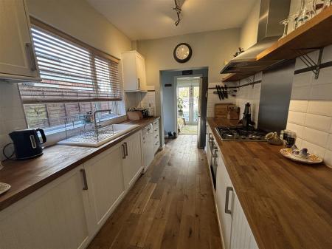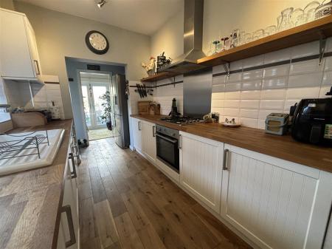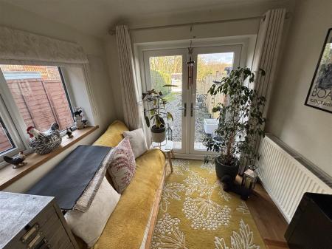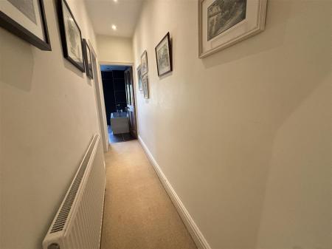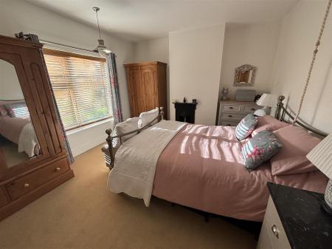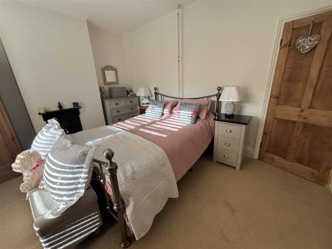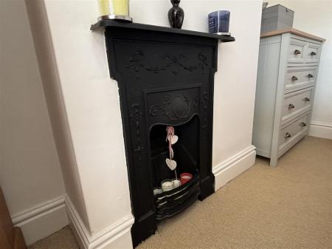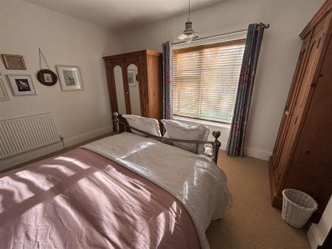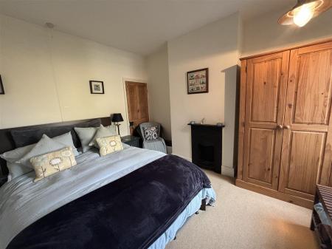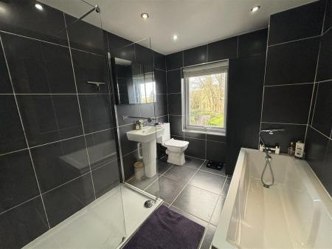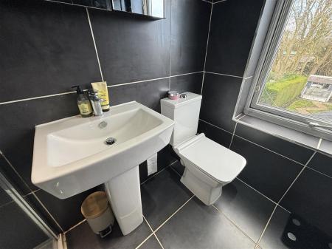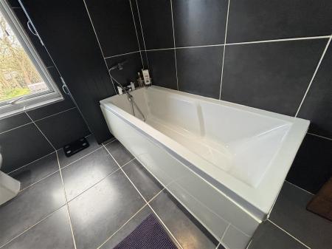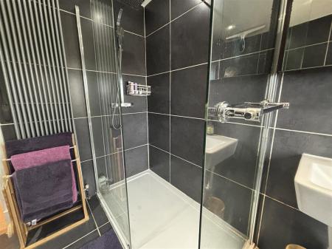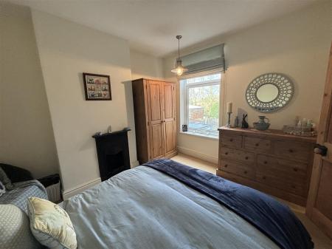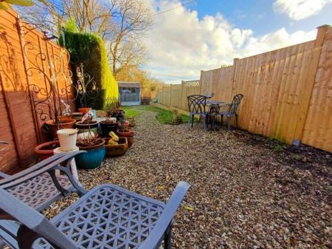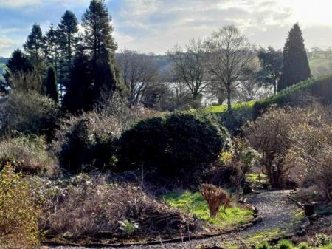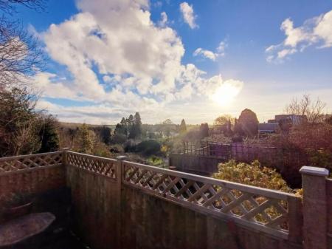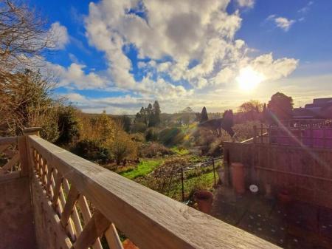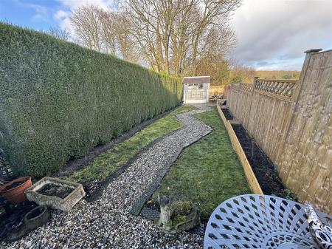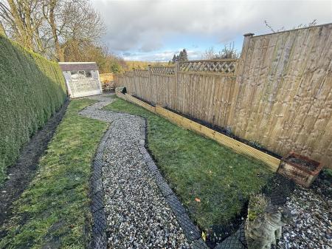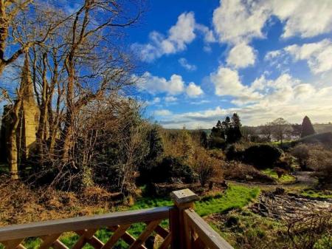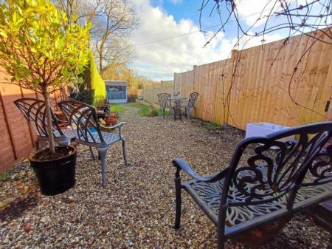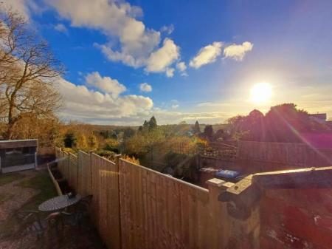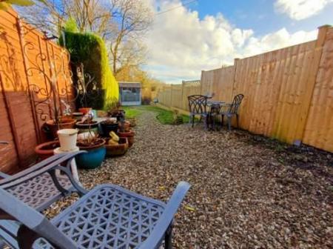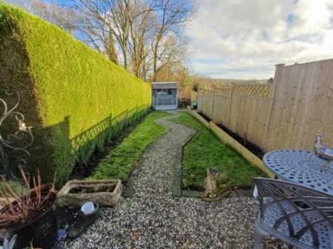- 2 BEDROOM VICTORIAN VILLA (c1908)
- FULL GAS CENTRAL HEATING
- UPVC DOUBLE GLAZING
- TWO LARGE RECEPTION ROOMS
- SUPER KITCHEN WITH APPLIANCES
- SUN ROOM
- SLEEK MODERN BATHROOM (4 PIECE SUITE)
- GARDENS & VIEWS OVER RESERVOIR
- FREEHOLD
- COUNCIL TAX B
2 Bedroom Terraced House for sale in Thornton Coalville
A splendid example of a spacious Victorian 2 bedroom palisaded villa with much of it's original character and situated in sought after village location with views to the rear over the village church & Thornton reservoir. The property benefits from full gas central heating (combi boiler), UPVC double glazed windows, modern kitchen with appliances. The property is situated in the heart of the village close to schools, shops, open countryside. Accommodation comprises of lounge, dining room, kitchen, sun room. Upstairs passaged landing, 2 good sized bedrooms, bathroom with 4 piece suite. Gardens to rear. Early viewing is highly recommended - a delightful house! Freehold. Council Tax Band B
Lounge - 3.83m x 3.65m (12'6" x 11'11") - A delightful front facing reception room with an authentic feel sympathetic to the Victorian origins of this house. Composite panelled entrance door, UPVC double glazed window to front, tall ceilings, picture rails, chimney breast with gas fire set in attractive fireplace, fitted neutral carpet, radiator.
Dining Room - 3.81m x 3.66m (12'5" x 12'0") - A second reception room of generous proportions being open plan into the kitchen area. UPVC double glazed door to rear, engineered wooden flooring, radiator, under stairs storage cupboard with power point, door leading to enclosed staircase to first floor.
Kitchen - 3.00m x 2.30m (9'10" x 7'6") - A well equipped stylish kitchen with integrated appliances. UPVC double glazed window to side, engineered wooden flooring, fitted with a modern range of base, drawer and eye level units, work surfaces with tiled surrounds, one-and-a-half bowl white enamel sink unit with mixer taps. Integrated appliances included in the sale comprise of a stainless steel fan-assisted electric oven with gas hob & extractor hood, integrated washing machine, provision for a dishwasher.
Rear Lobby & Sun Room - 2.30m x 2.20m (7'6" x 7'2") - A rear lobby with UPVC double glazed door to the side leads in turn to the Sun Room which provides useful flexible space ideal as a work from home area, children's play room or hobbies room.
The Sun Room has UPVC double glazed French doors to rear, UPVC double glazed window to side, engineered wooden flooring, radiator.
1st Floor: Landing - A long passaged landing ensuring that both bedrooms and the bathroom are accessible independently to each other. Fitted carpet, radiator, recessed spotlights. There is access to the boarded loft space with a retractable wooden ladder, light in the loft.
Bedroom One - 4.29m x 3.67m (14'0" x 12'0") - A particularly spacious double bedroom as the first floor of this house is larger than the ground floor by virtue of the area over the side alley. UPVC double glazed window to front, neutral fitted carpet, radiator, cast iron feature fireplace.
Bedroom Two - 3.67m x 3.37m (12'0" x 11'0" ) - Another good sized bedroom. UPVC double glazed window to rear, neutral fitted carpet, radiator, cast iron feature fireplace, deep recessed storage cupboard.
Bathroom - 2.95m x 2.32m (9'8" x 7'7") - A really well equipped and good sized bathroom with views over the church and Thornton reservoir. UPVC double glazed window to rear, tiled floor, fully tiled walls, chrome heated towel rail, spotlights to ceiling. The bathroom is fitted with a contemporary white four piece suite comprising of a panelled bath, separate walk-in shower enclosure, pedestal wash hand basin, wc.
Outside - To the front of the property is a small forecourt with stepping stones to the front door, well established shrubs, timber fence and gate.
To the side of the property is an alley shared with just one neighbour and there is a bolted gate into the rear garden.
The rear gardens with open views over the church and Thornton reservoir is approx 50' gravelled area, lawns, borders, fenced boundaries, timber shed.
Local Authority & Council Tax Info (Hbbc) - This property falls within Hinckley & Bosworth Borough Council (www.hinckley-bosworth.gov.uk)
It has a Council Tax Band of B which means a charge of £1,748.77 for tax year ending March 2025
Please note: When a property changes ownership local authorities do reserve the right to re-calculate council tax bands.
For more information regarding school catchment areas please go to www.leicestershire.gov.uk/education-and-children/schools-colleges-and-academies/find-a-school
Important information
Property Ref: 3418_32916987
Similar Properties
James Street, Anstey, Leicester
3 Bedroom Semi-Detached House | £250,000
A well maintained traditional 1930's bay fronted 3 bedroom semi-detached home in popular village location, a short walk...
Glenfield Crescent, Glenfield, Leics
3 Bedroom Semi-Detached House | £250,000
A superbly presented traditional 1950's built 3 bedroom semi detached family home with generous accommodation, 80' rear...
3 Bedroom Semi-Detached House | £248,000
Generously proportioned 3 bedroom semi detached house in popular location close to good amenities including shops, publi...
Elsalene Drive, Groby, Leicester
3 Bedroom Semi-Detached House | £255,000
A well presented 3 bedroom semi-detached family home in popular non-estate location with access to good schools, local a...
3 Bedroom Detached House | £255,000
A well maintained modern detached home in popular village location, a short walk from shops & well regarded schools. Thi...
Farr Wood Close, Groby, Leicester
3 Bedroom Semi-Detached House | £259,950
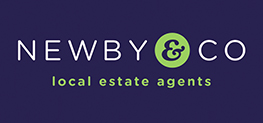
Newby & Co Estate Agents (Leicester)
88 Faire Road, Glenfield, Leicester, Leicestershire, LE3 8ED
How much is your home worth?
Use our short form to request a valuation of your property.
Request a Valuation





