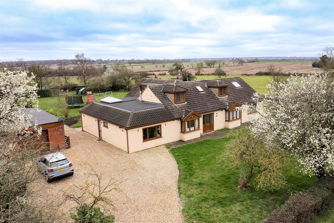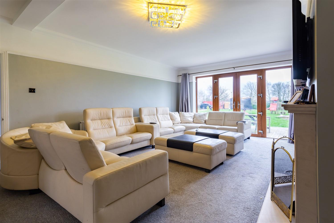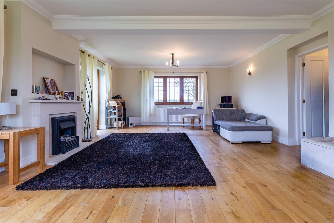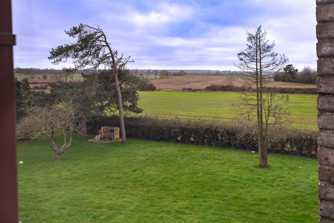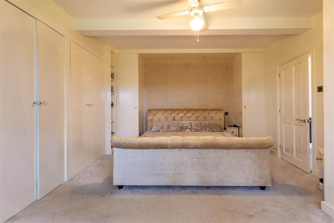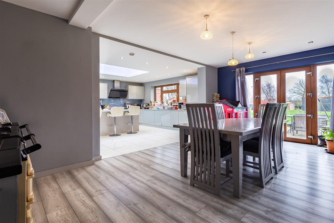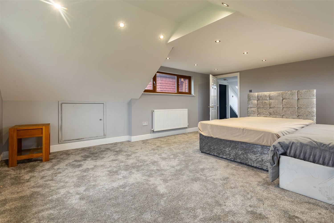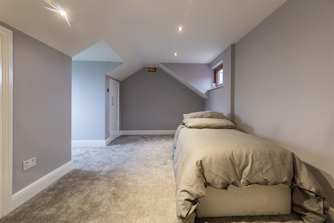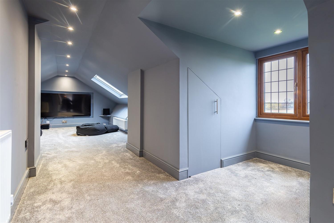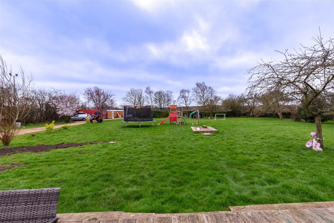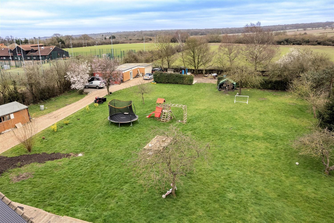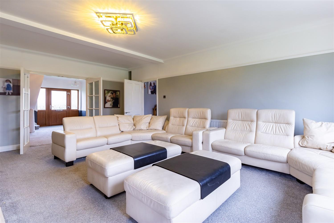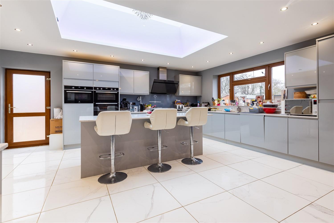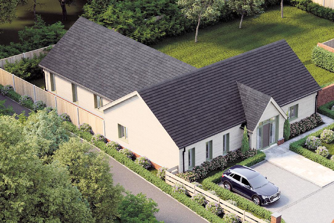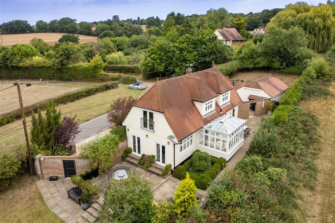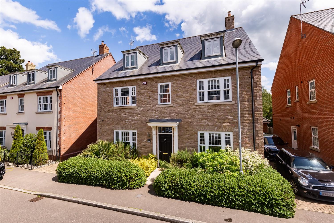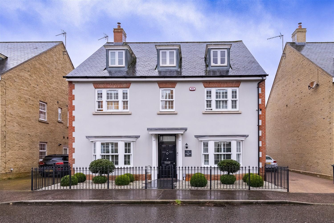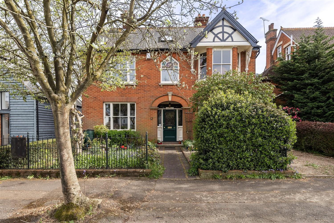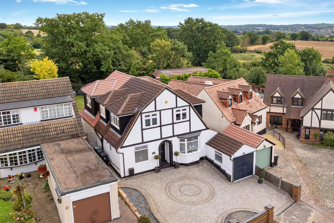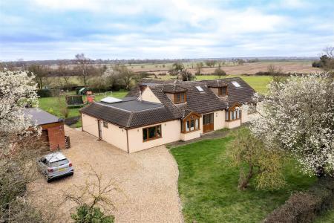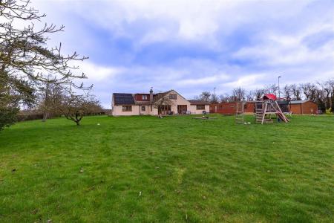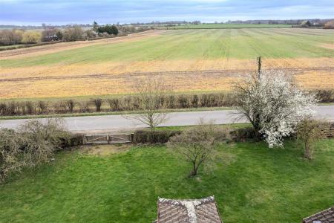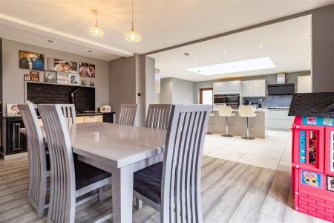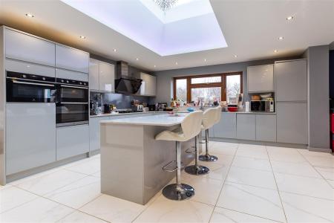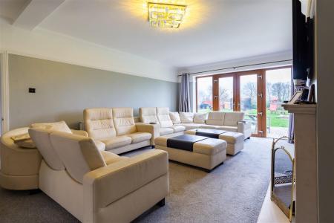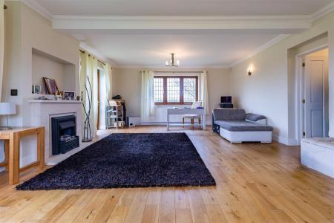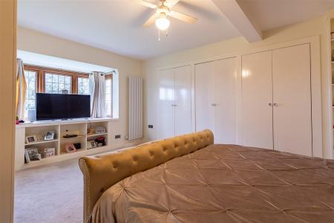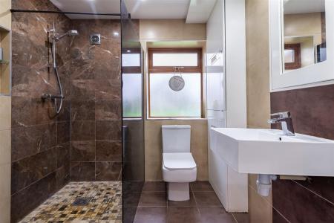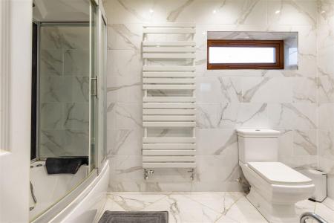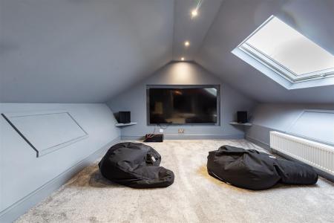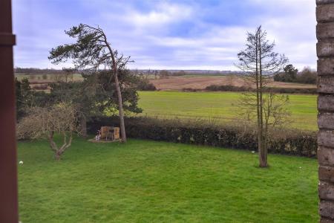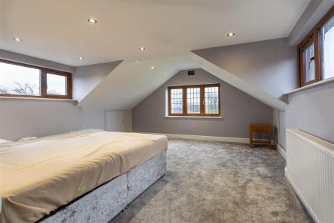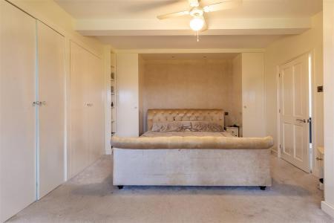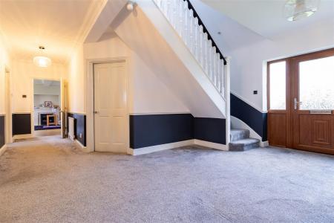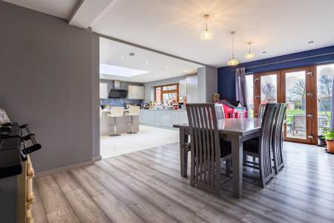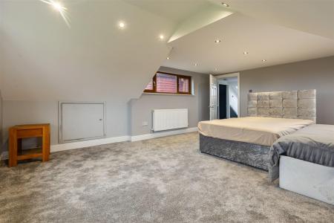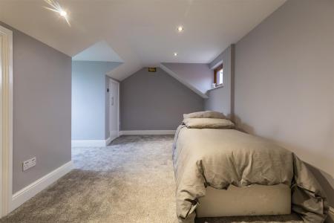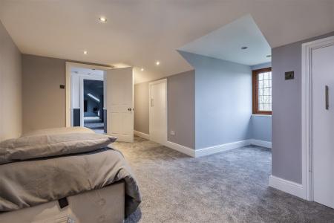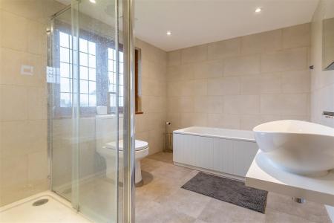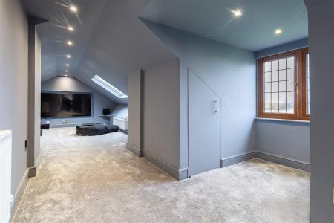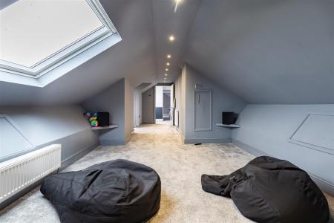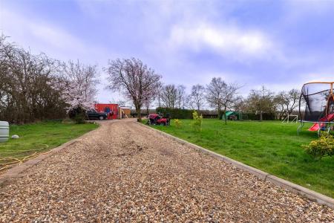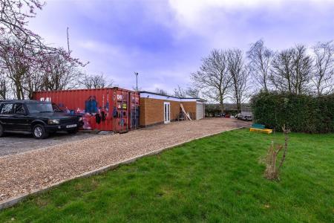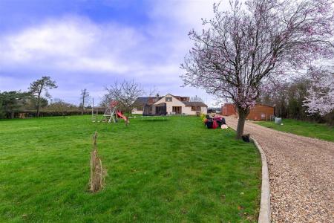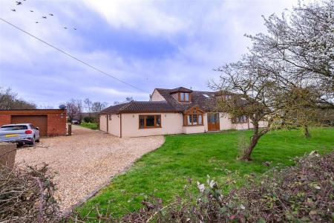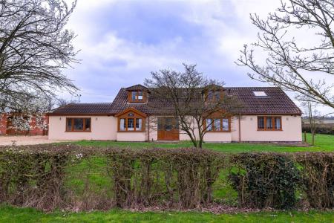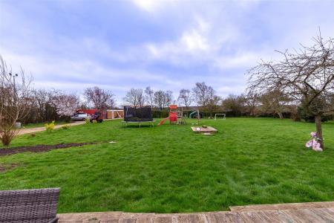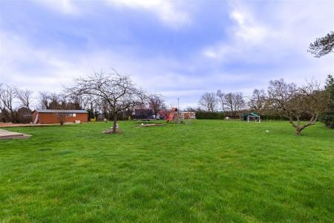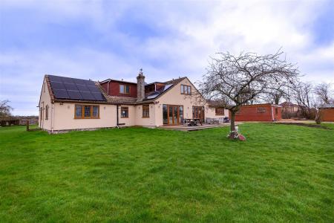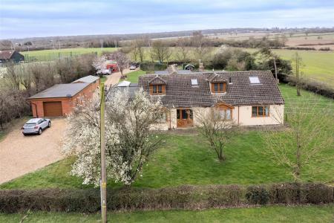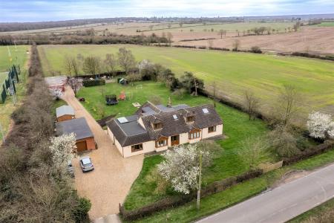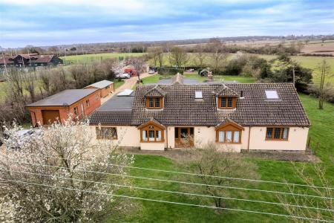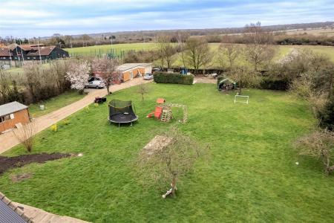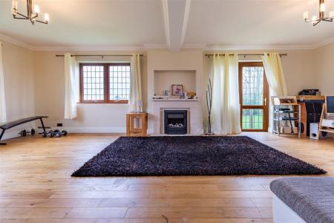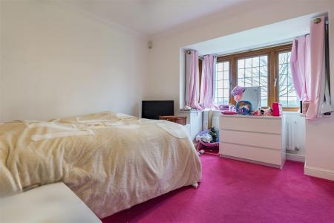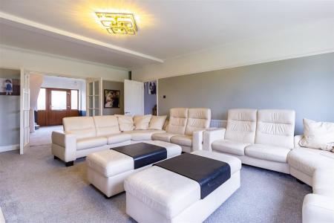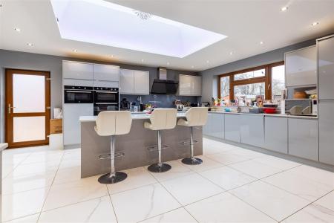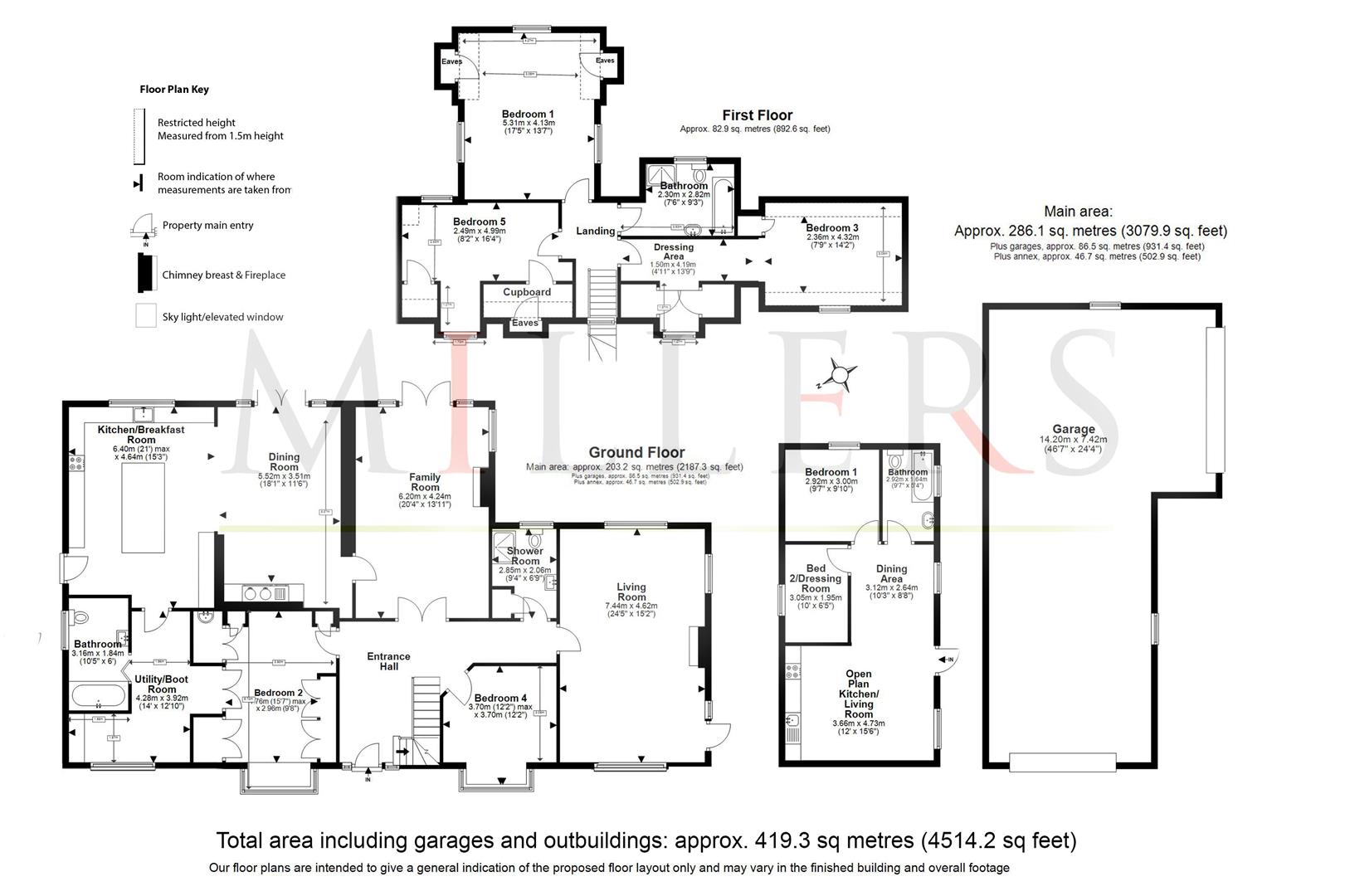- APPROX.1.3 ACRE PLOT
- 4,514 sq ft ACCOMMODATION
- SOUTHERLY FACING GARDEN
- FIVE BED DETACHED HOUSE
- TWO BED DETACHED BUNGALOW
- GARAGE WORKSHOP BLOCK
- SCENIC COUNTRYSIDE VIEWS
- QUIET VILLAGE LOCATION
- SHORT DRIVE TO EPPING & M11
- VIEWING IS ESSENTIAL
5 Bedroom Detached House for sale in Thornwood
* VERSATILE DETACHED DWELLING * 4 or 5 BEDROOMS * APPROX. 1.3 ACRES * SEMI RURAL SETTING * SEPARATE 2 BED BUNGALOW * LARGE DETACHED GARAGE BLOCK *
An outstanding, semi-rural, property offering flexible accommodation. The main house offers 4 / 5 bedrooms with 3 reception areas. There is a large detached garage and workshop block. A detached self-contained two bedroom bungalow. Sitting on a large plot measuring approx. 1.3 acres, with views across open countryside; yet within a short drive to both Epping & the M11 at Hastingwood.
The main detached house provides three large reception rooms; a living room, family rooms and an open plan dining room and stunning kitchen breakfast family room with a separate island; which is perfect for entertaining. There are two bath/shower rooms, a utility/boot room and two ground floor bedrooms. The first floor provides three good size bedrooms and a family bathroom. One of the double bedrooms is currently used as a fantastic cinema room.
The detached bungalow provides a fabulous separate living space which is perfect for an older relative or the more mature child. Comprising a open plan kitchen living room with a separate dining area. Two bedrooms and a three-piece bathroom. The impressive ground offer a large detached garage and combined workshop. Generous gardens mainly laid to lawn, a long gravelled driveway providing ample parking and a decked patio area for external entertaining. The grounds are enclosed with bush, fence and gated boundaries and offer a wide space for children to play.
Thornwood Common is situated on the northern edge of Epping Town approx. 2.5 miles from the High Street & Central Line Station. Thornwood has great road transport links at Hastingwood for the A414 and the M11 to Cambridge & London. There are couple of petrol station garages which provide convenience shopping for everyday items, local car wash and a light industrial estate which offers a local cafe, pre schooling and creche.
Ground Floor -
Entrance Hall -
Family Room - 6.20m x 4.24m (20'4" x 13'11") -
Dining Room - 5.52m x 3.51m (18'1" x 11'6") -
Kitchen/Breakfast Room - 6.40m x 4.64m (21'0" x 15'3") -
Utility/Boot Room - 4.28m x 3.92m (14'1" x 12'10") -
Bedroom Two - 4.76m x 2.96m (15'7" x 9'9") -
Bathroom - 3.18m x 1.83m (10'5" x 6') -
Shower Room - 2.84m x 2.06m (9'4" x 6'9") -
Bedroom Four - 3.70m x 3.70m (12'2" x 12'2") -
Living Room - 7.44m x 4.62m (24'5" x 15'2") -
First Floor -
Landing -
Bedroom One - 2.92m x 3.00m (9'7" x 9'10") -
Bedroom Five - 2.49m x 4.99m (8'2" x 16'4") -
Bedroom Three - 2.36m x 4.32m (7'9" x 14'2") -
Dressing Area - 1.50m x 4.19m (4'11" x 13'9") -
Bathroom - 2.29m x 2.82m (7'6" x 9'3") -
External Area -
Rear Garden - 61.26m x 47.85m (201' x 157') -
Garage - 14.20m x 7.42m (46'7" x 24'4") -
Bungalow (B) -
Kitchen Living Rm (B) - 3.66m x 4.73m (12'0" x 15'6") -
Dining Area (B) - 3.12m x 2.64m (10'3" x 8'8") -
Bedroom One (B) - 5.31m x 4.13m (17'5" x 13'7") -
Bed Two / Dress Rm (B) - 3.05m x 1.95m (10'0" x 6'5") -
Bathroom - 2.92m x 1.63m (9'7" x 5'4") -
Important information
Property Ref: 14350_32919335
Similar Properties
Epping Lane, Stapleford Tawney,
3 Bedroom Detached Bungalow | Guide Price £1,275,000
NEW DEVELOPMENT OF JUST FOUR EXECUTIVE HOMES IN COUNTRYSIDE SETTING WITHIN 2 MILES OF EPPING AND THEYDON BOIS. Meadow Vi...
4 Bedroom Detached House | Fixed Price £1,250,000
* STUNNING FARMLAND SETTING * IMPRESSIVE COUNTRY RESIDENCE * BEAUTIFULLY PRESENTED HOME * GENEROUS PLOT * DETACHED GARAG...
6 Bedroom Detached House | Guide Price £1,250,000
* STUNNING DETACHED HOUSE * SIX BEDROOMS * FOUR BATHROOMS * THREE RECEPTION ROOMS * MODERN DEVELOPMENT * BEAUTIFULLY PRE...
6 Bedroom Detached House | Guide Price £1,350,000
* OUTSTANDING DETACHED HOUSE * FIVE / SIX BEDROOMS * BEAUTIFULLY REFURBISHED * HUGELY POPULAR DEVELOPMENT * DOUBLE GARAG...
5 Bedroom Detached House | Guide Price £1,350,000
* DETACHED EDWARDIAN CHARACTER HOME * FEATURE FIREPLACES & HIGH CEILINGS * THREE RECEPTION ROOMS * DETACHED GARAGE & DRI...
Theydon Park Road, Theydon Bois.
5 Bedroom Detached House | Guide Price £1,395,000
* DETACHED HOUSE * FIVE BEDROOM * THREE RECEPTIONS * FOUR BATHROOMS * AMPLE PARKING * HOME OFFICE * STUNNING CONDITION *...

Millers Estate Agents (Epping)
229 High Street, Epping, Essex, CM16 4BP
How much is your home worth?
Use our short form to request a valuation of your property.
Request a Valuation
