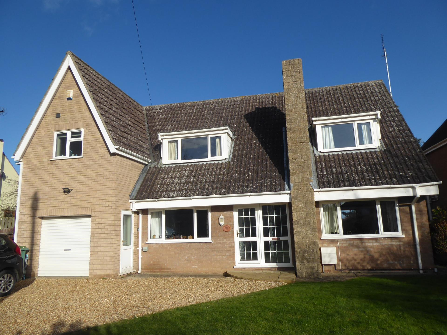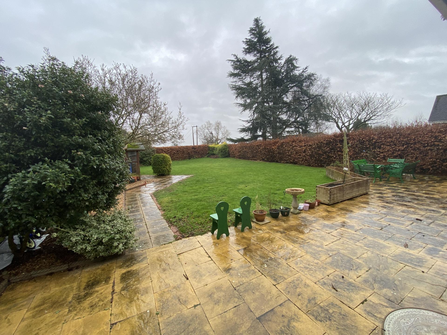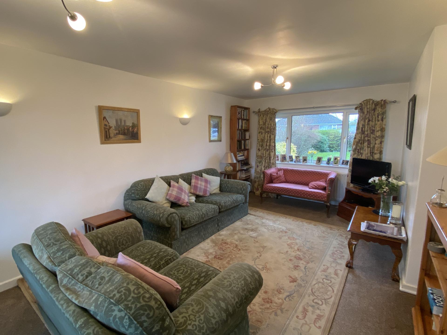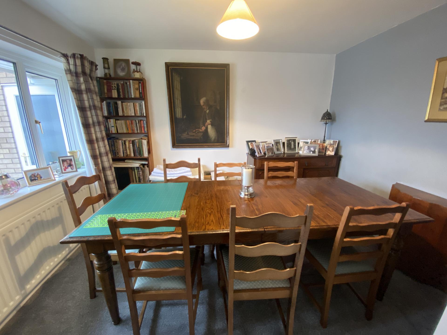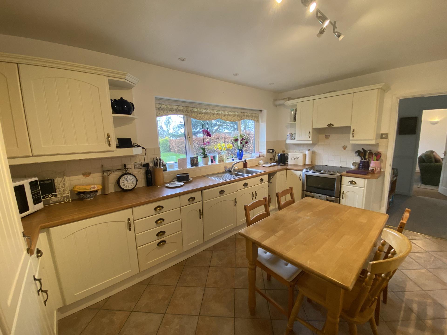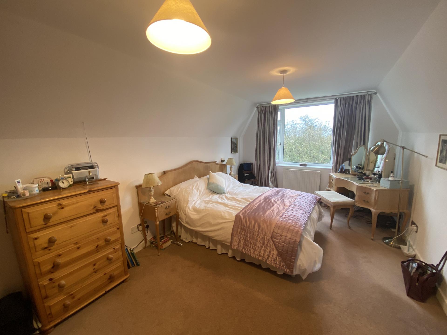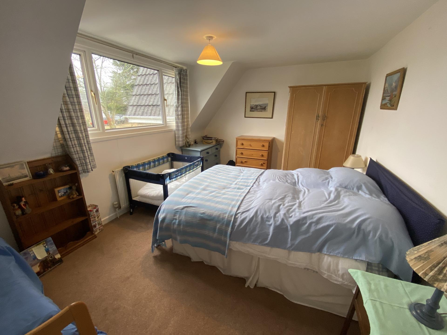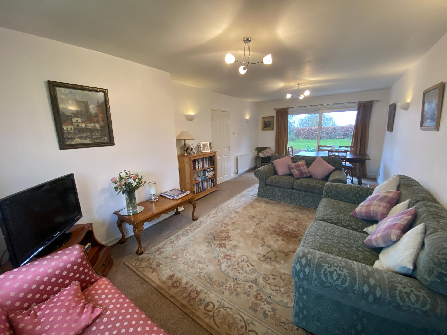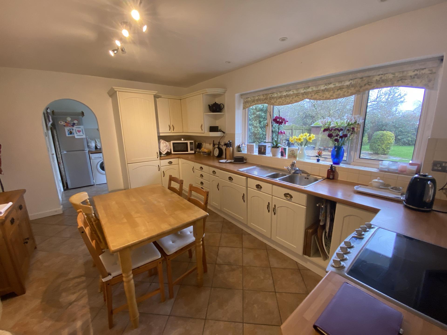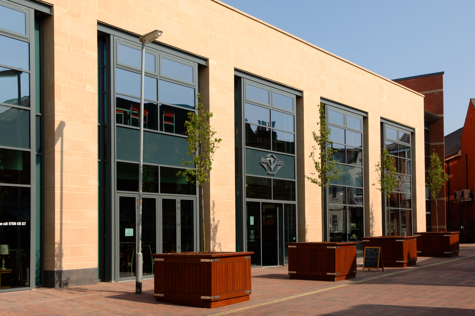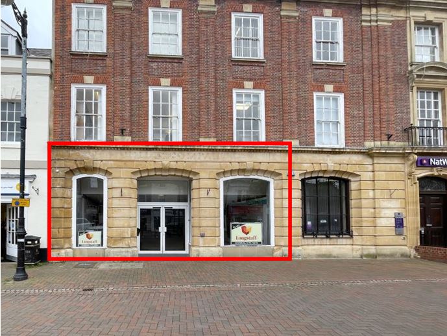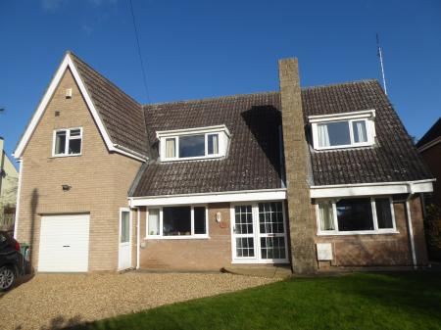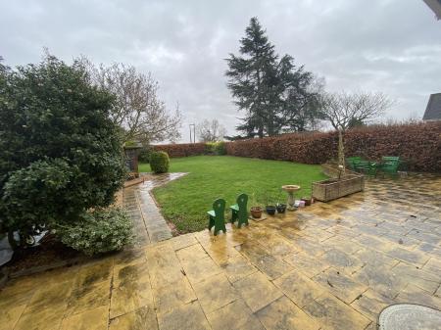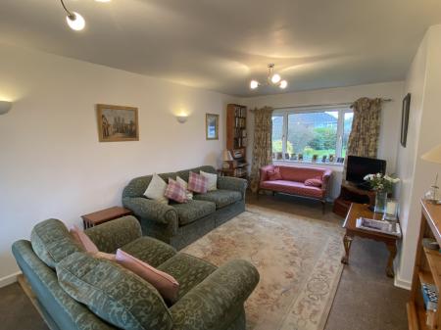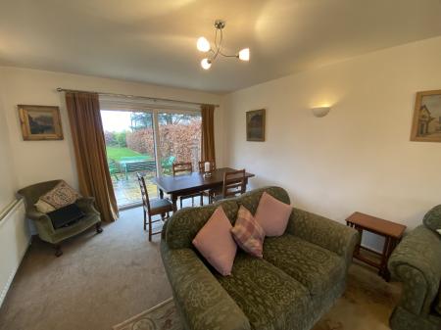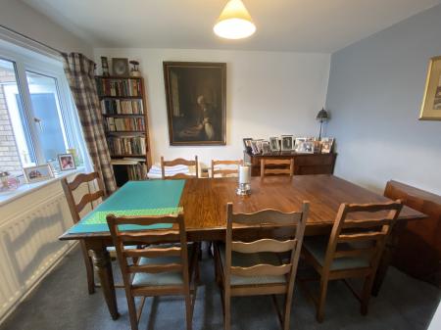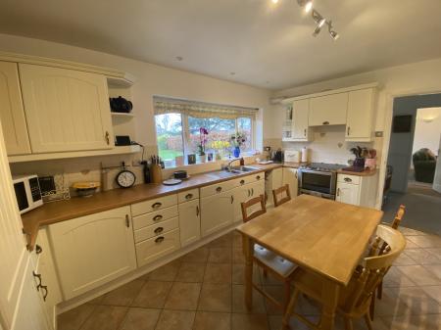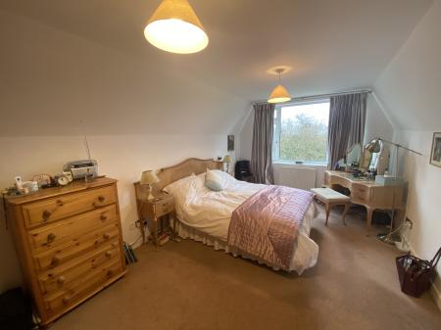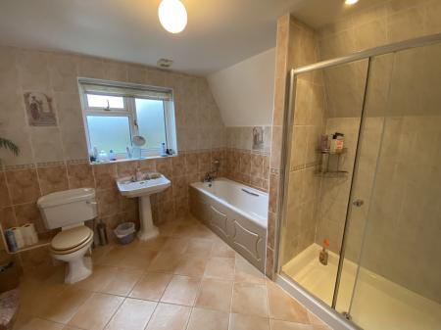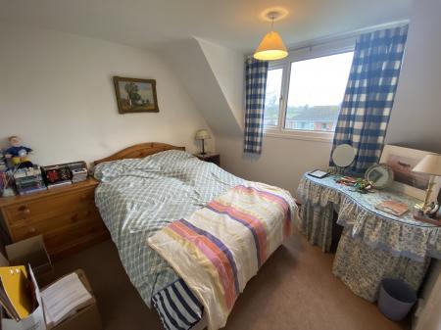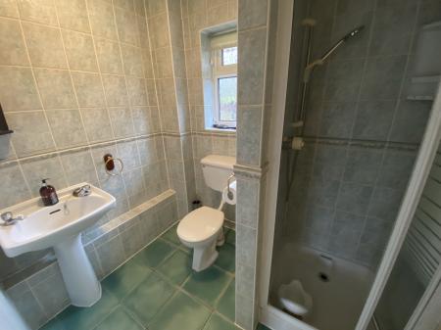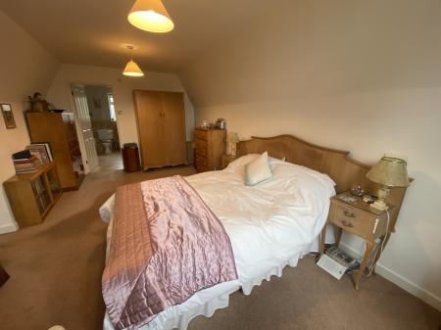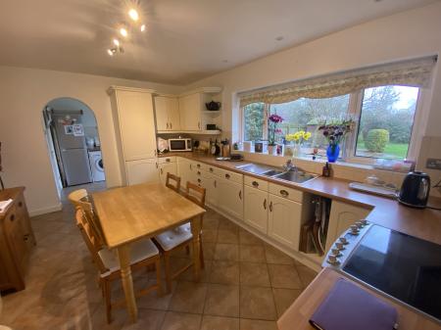- Non Estate Location
- 4 Bedrooms
- Ample Parking and Garage
- No Chain
- Viewing Recommended
4 Bedroom Detached House for sale in Thurlby
ENTRANCE UPVC obscured glaze, Georgian style front entrance with similar side panel to
RECEPTION HALL 18' 0" x 6' 11" (5.49m x 2.11m) Including staircase. Ceiling light, smoke alarm, door to
FORMAL DINING ROOM 11' 7" x 10' 11" (3.55m x 3.33m) UPVC front window, radiator, ceiling light
LOUNGE/DINER 23' 3" x 11' 10" (7.10m x 3.63m) (max) Dual aspect with UPVC window to the front elevation, patio doors to the rear, TV point, 2 x radiators, 2 x pendant light fitments, 4 x wall lights
SHOWER ROOM 6' 10" x 5' 4" (2.10m x 1.63m) Fully tiled walls, 3 piece suite comprising shower with fitted Mira shower, pedestal wash hand basin and low level WC, tiled floor, ceiling light, extractor fan, obscure glazed UPVC window, radiator
KITCHEN 15' 3" x 11' 0" (4.67m x 3.36m) UPVC window to the rear overlooking the garden, tiled floor, multiple adjustable ceiling spotlight fitment, recessed ceiling lights, radiator, shaker style units comprising base cupboards and drawers beneath the roll edge worktops with inset one and a quarter bowl single drainer, stainless steel sink unit with mixer tap, integrated dishwasher, intermediate wall tiles, eye level wall cupboards, personnel door to garage, arch to
UTILITY ROOM 8' 11" x 6' 8" (2.74m x 2.04m) Glazed UPVC rear entrance door, UPVC window, wall mounted Worcester gas fired central heating boiler, single drainer stainless steel sink unit with mono block mixer taps set within the worktop with fitted base cupboards and drawers beneath. Plumbing and space for washing machine and space for tumble dryer, radiator, pantry cupboard with fitted shelves.
From the reception hall the staircase rises to
FIRST FLOOR LANDING Large loft hatch, pendant light fitment, smoke alarm
MASTER SUITE 18' 2" x 10' 5" (5.55m x 3.19m) Master Bedroom: UPVC window to rear overlooking garden and countryside beyond, radiator, 2 x pendant light fitments, tv point, door to
ENSUITE 10' 2" x 10' 4" (3.11m x 3.15m) Four piece suite comprising panel bath with mixer tap, shower attachment and hand grips, pedestal wash hand basin, low level WC, large walk in shower with Mira shower, fully tiled walls, tiled floor, radiator, ceiling light, extractor fan, shaver point with courtesy light
BEDROOM 2 14' 10" x 10' 2" (4.53m x 3.12m) UPVC window to front elevation, ceiling light, radiator
FAMILY BATHROOM 8' 0" x 5' 10" (2.44m x 1.78m) Panel bath with mixer tap and shower attachment, pedestal wash hand basin, low level WC, fully filed walls, tiled floor, radiator, ceiling light, shaver point.
BEDROOM 3 11' 11" x 9' 10" (3.64m x 3.0m) UPVC window to front elevation, radiator, ceiling light, fitted single wardrobe with hanging rail and shelf (included within the measurement).
BEDROOM 4 9' 10" x 8' 10" (3.02m x 2.70m) UPVC window to rear elevation, ceiling light, radiator, recessed double wardrobe.
Between the landing and the entrance door into the Master Bedroom there is a
WALKTHROUGH OFFICE SPACE 9' 5" x 8' 4" (2.88m x 2.55m) UPVC window to rear, airing cupboard with hot water cylinder, ceiling light and radiator.
EXTERIOR The property is set nicely back from the Obthorpe Lane with a lawned front garden, conifers, hedgerow and shrubs to the front and side boundary and a gravel driveway with parking for up to 4 cars and access to the
INTEGRAL GARAGE 17' 3" x 10' 6" (5.26m x 3.21m) Roller style door, personnel door, 2 x fluorescent strip lights, power points and shelving.
There is also an external double socket and exterior light to the front of the property.
Side gated access leading round to
ENCLOSED REAR GARDEN Full width extensive paved patio, double width paved pathway leading to Summer House. The remainder of the garden is mainly laid to lawn with hedgerow to the side and rear boundary and fencing to the other side boundary. Outside tap. Views of open countryside to the rear.
SERVICES All mains services and gas central heating.
DIRECTIONS From Bourne, proceed with a southerly direction along the A15 Peterborough Road, continuing for two miles into Thurlby turning right at the crossroads. Proceed for half a mile then turn left into Obthorpe Lane where upon the property is situated on the left hand side.
Important information
This is a Freehold property.
Property Ref: 58325_101505013566
Similar Properties
Red Lion Street, Spalding PE11 1SX
Serviced Office | £866pcm
** Individual office within Prestigious Office Building (Office 8 - 397 sq ft £866 pcm) - Fully serviced with Lift acces...
Market Place, Spalding, PE11 1SU
Retail Property (High Street) | £28,500pa
** Ground floor Retail unit in Prime Retail Location - Shop width 8.85m, depth 20.29m - Rear storage building with groun...
How much is your home worth?
Use our short form to request a valuation of your property.
Request a Valuation

