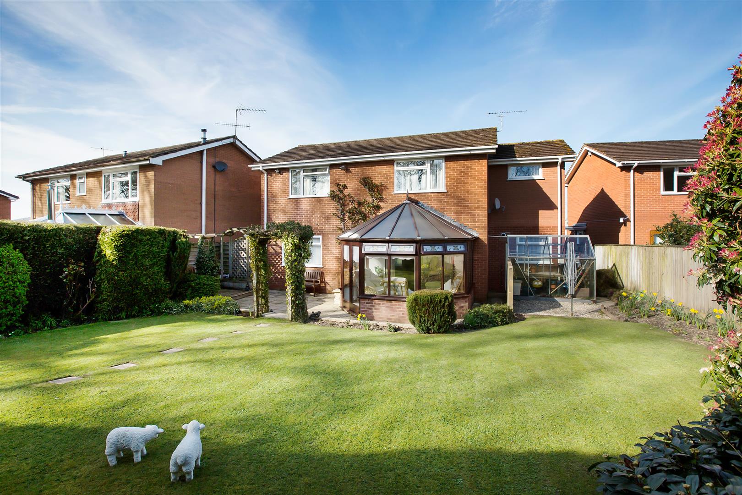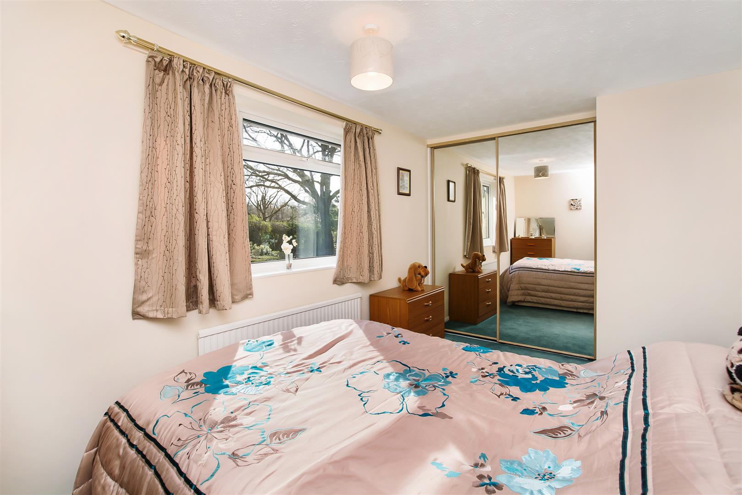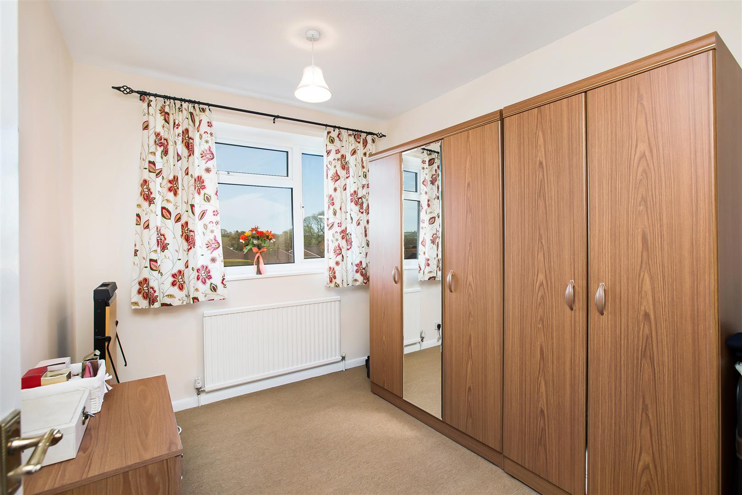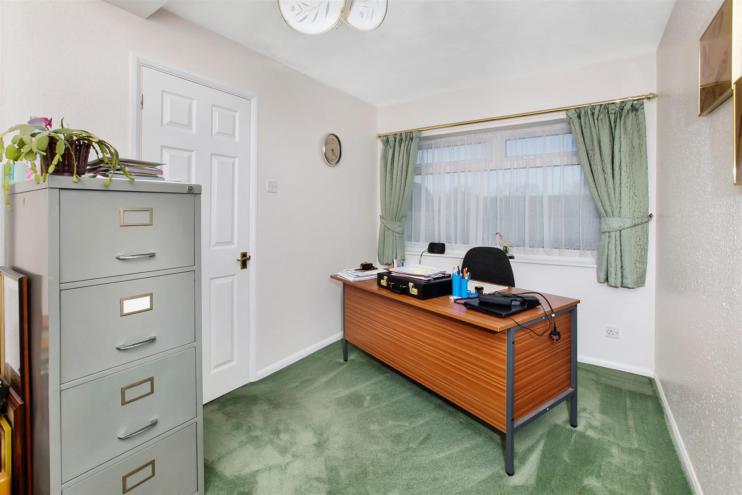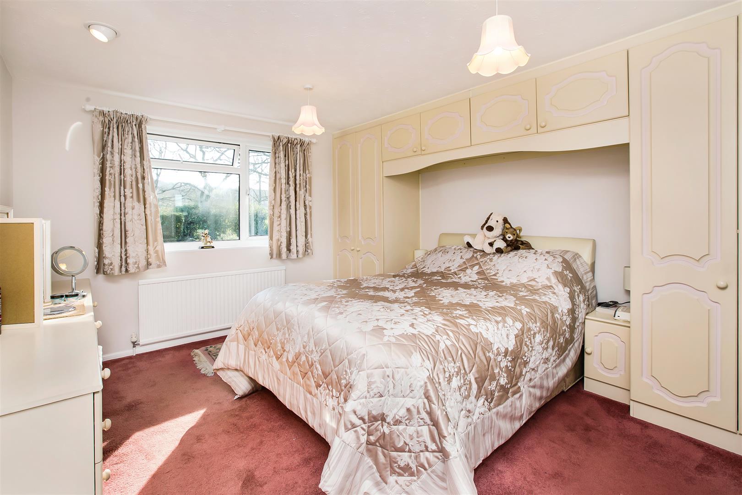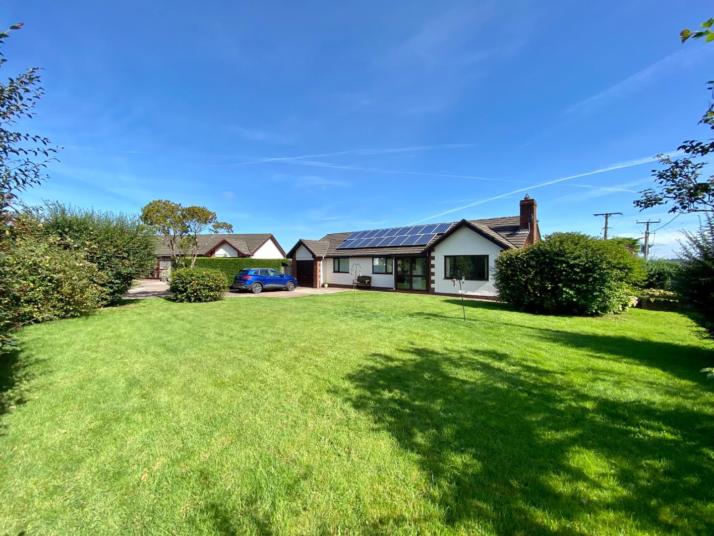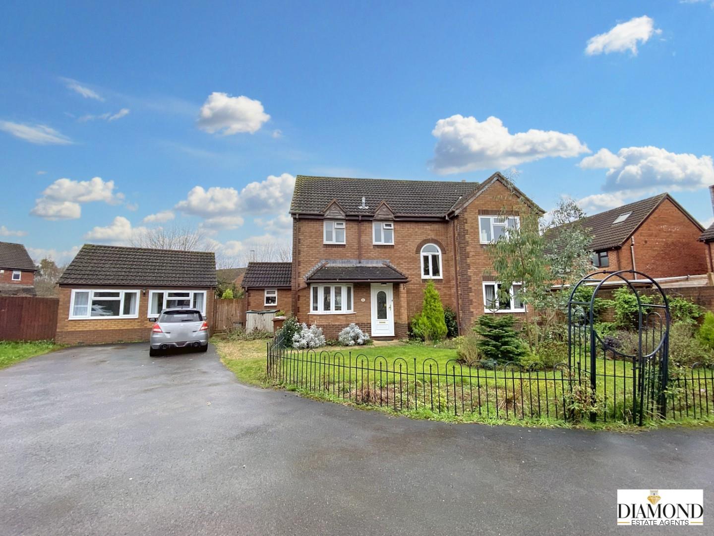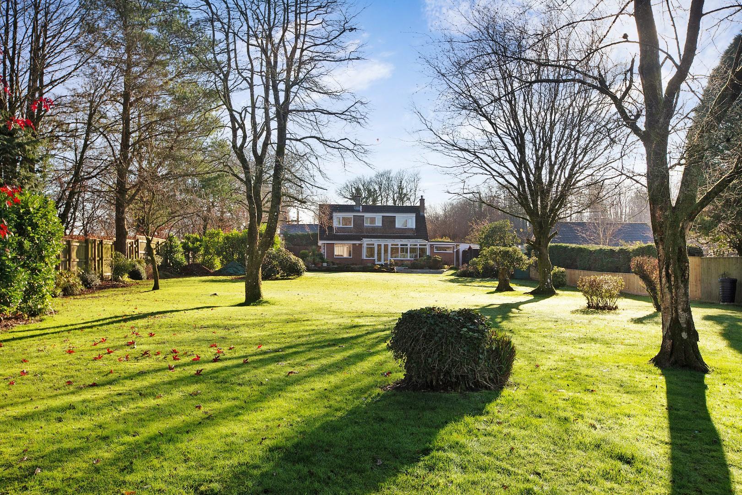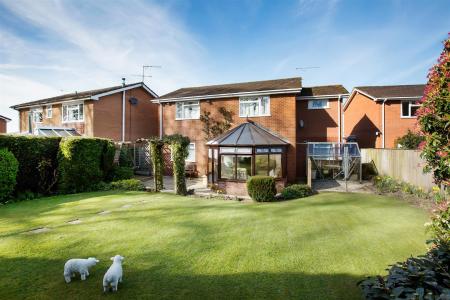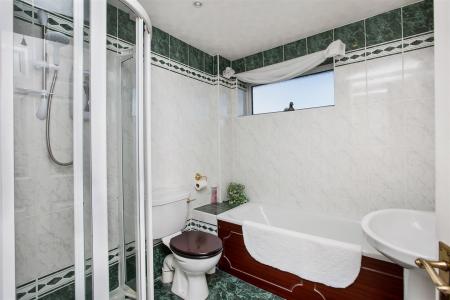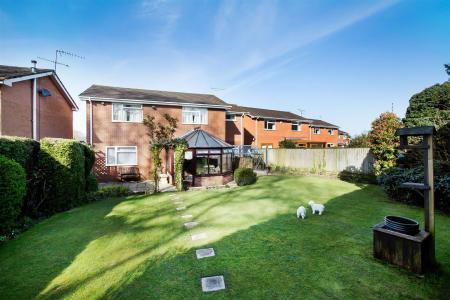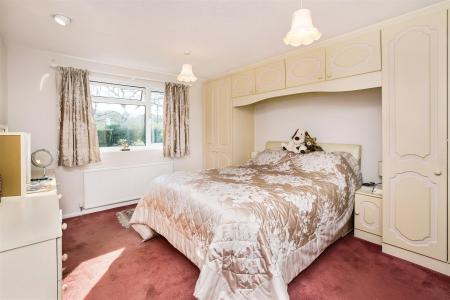- Desirable location
- Recently fitted en-suite and cloakroom
- Southerly facing rear garden
- Parking for 3-4 cars
- 4/5 bedroom
- Gas central heating
- Double glazing
4 Bedroom Detached House for sale in Tiverton
SALE AGREED!!
This fabulous family home occupies a most enviable position within a highly sought-after area on the eastern outskirts of the town. The property has been much improved over the years including a large side extension which the owners have reconfigured part of the house in order to greatly enhance the bedroom sizes and create a spacious en-suite bathroom which has recently been refitted along with the cloakroom. The property has been further improved with uPVC double glazing and gas central heating throughout. The private south facing enclosed rear gardens back onto the picturesque Grand Western Canal Country Park and Nature Reserve. The town centre is about 2 miles distant with a regular daily bus service stopping closeby and provides an excellent range of shopping and recreational facilities. The North Devon Link Road on the northern outskirts provides dual carriageway access to junction 27 of the M5 (about 7 miles distant) with its adjoining mainline railway station. Properties of this type so rarely come on to the market that an early viewing is advised.
Entrance Porch - of uPVC double glazed construction with uPVC double glazed door and side panel to
Entrance Hall - with radiator, telephone point, stairs to first floor and doors to
Cloakroom - with low level wc, wash handbasin, radiator and uPVC double glazed window.
Study - 13' 5'' x 7' 10'' (4.10m x 2.39m) - with radiator, telephone point and uPVC double glazed window.
Lounge - 14' 9'' x 11' 10'' (4.49m x 3.61m) - with marble fireplace with wood surround, 2 radiators, TV point, double glazed sliding patio doors to conservatory and double doors to
Dining Room - 12' 0'' x 10' 8'' (3.67m x 3.24m) - with radiator, uPVC double glazed window and serving hatch from
Kitchen - 13' 7'' x 8' 11'' (4.13m x 2.73m) - well fitted with modern wood fronted base units with matching wall cupboards over, wood edged worktops with inset one and a half bowl sink and drainer, 4 ring gas hob with cooker canopy over, eye-level electric oven, breakfast bar, TV point, built-in dishwasher and built-in larder fridge, radiator, tiled flooring, uPVC double glazed window and uPVC double glazed door to
Side Lobby - with uPVC double glazed windows, polycarbonate roof, tiled flooring and uPVC double glazed doors to front and rear.
Inner Lobby - with radiator and glazed door to
Utility Room - 7' 7'' x 6' 8'' (2.32m x 2.03m) - with rolled edge worktop with inset stainless steel sink and drainer with cupboard under and space and plumbing for washing machine and tumble dryer, wall cupboard over, Halstead wall mounted gas boiler, uPVC double glazed window and uPVC double glazed door to side.
Conservatory - 10' 10'' x 10' 9'' (3.29m x 3.28m) - with hardwood double glazed windows under polycarbonate roof, double glazed double doors, 2 radiators, 2 wall lights and TV point.
First Floor Landing - with access hatch to roof space, uPVC double glazed full height window, linen cupboard and doors to
Bedroom 1 - 13' 7'' x 11' 7'' (4.15m x 3.53m) max - with range of built-in furniture comprising 2 double wardrobes and bedside cabinets with bridging unit over, 2 chest of drawers and dressing shelf, TV point, uPVC double glazed window and door to
Ensuite Bathroom - with panelled bath in fully tiled surround and Mira shower fitting over, pedestal washbasin, close coupled wc, bidet, half tiled walls, built-in shelved cupboard, radiator, extractor fan and uPVC double glazed window.
Bedroom 2 - with sliding mirrored doors to built-in double wardrobe, radiator and uPVC double glazed window.
Bedroom 3 - 9' 1'' x 7' 9'' (2.78m x 2.36m) - with radiator and uPVC double glazed window.
Bedroom 4 - 13' 8'' x 8' 0'' (4.16m x 2.43m) plus door recess - with radiator and dual aspect uPVC double glazed windows.
Bathroom - fully tiled with modern white suite comprising wood panelled bath, separate shower cubicle, close coupled wc, pedestal washbasin, downlighters, extractor fan, towelling radiator, tiled flooring and uPVC double glazed window.
Outside - At the front is a level lawned garden and pavioured driveway and paths providing 2 car parking and leading to integral garage 15' 8'' x 8' 6'' (4.77m x 2.60m) with up and over door, fluorescent light and power plus cold water tap.
At the rear is a very well enclosed and private garden laid to level lawn with well stocked flower and shrub borders and paved patio with decked seating area, aluminium greenhouse, outside tap, outside light and path returning to front.
Council Tax Band - E
Important information
Property Ref: 554982_31298851
Similar Properties
4 Bedroom Detached House | £525,000
STUNNING LOCATION WITH COUNTRYSIDE VIEWS! - Must be viewed this impressively spacious FOUR bedroom detached family home...
3 Bedroom Detached Bungalow | Guide Price £525,000
SPACIOUS DETACHED BUNGALOW IN A RURAL DEVON VILLAGE SITTING ON 1/4 OF AN ACRE PLOT WITH OUTSTANDING RURAL VIEWSDiamond E...
Four Bedroom Executive Home with Annexe
5 Bedroom Detached House | Guide Price £525,000
A fantastic FOUR bedroomed detached family home plus a ONE bedroomed annex with a wet room presented to a high standard...
2 Bedroom Detached House | £530,000
Diamond Estate Agents are pleased to offer for sale this well presented individual detached chalet bungalow set on the o...
4 Bedroom Detached House | Guide Price £545,000
Diamond Estate Agents are delighted to offer for sale this substantial FOUR bedroom executive family home built by Herit...
Long Lane, Washfield, Tiverton, Devon
3 Bedroom Cottage | £550,000
THREE BEDROOM COTTAGE ON 5.5 ACRES OF LAND WITH LARGE BARN & OUTBUILDINGS! - VIDEO TOUR AVAILABLEDiamond Estate Agents a...
How much is your home worth?
Use our short form to request a valuation of your property.
Request a Valuation


