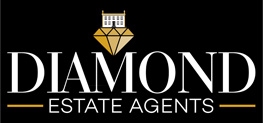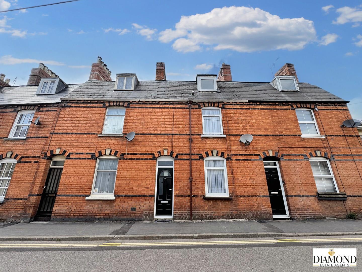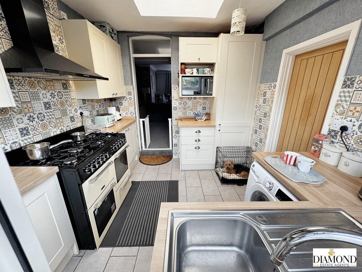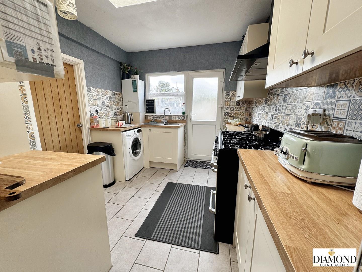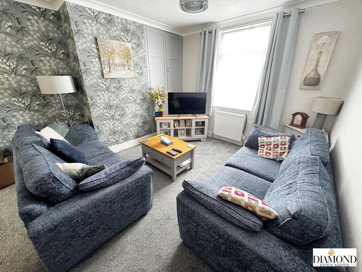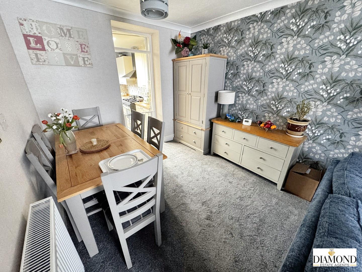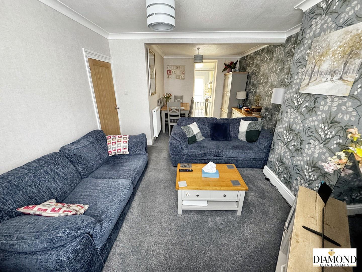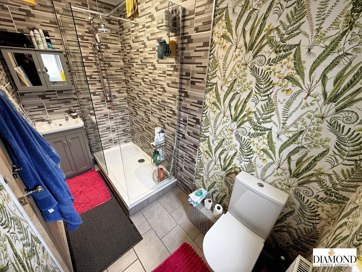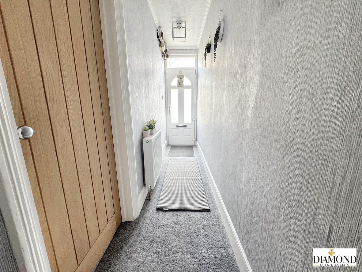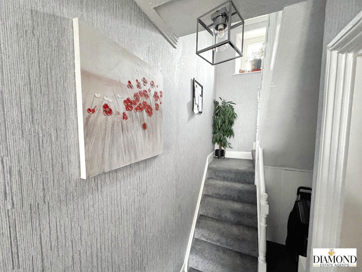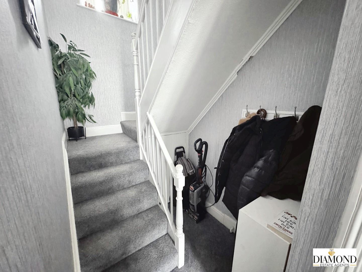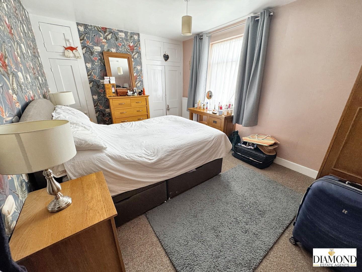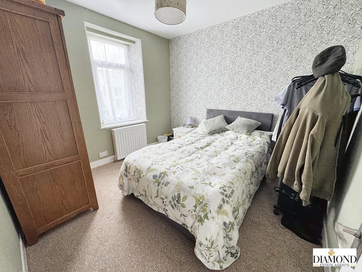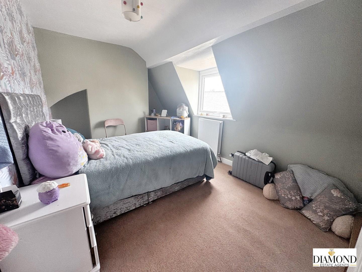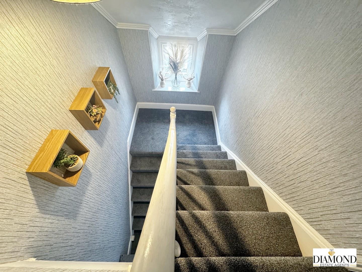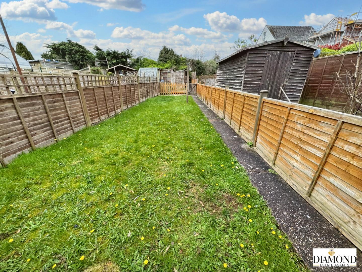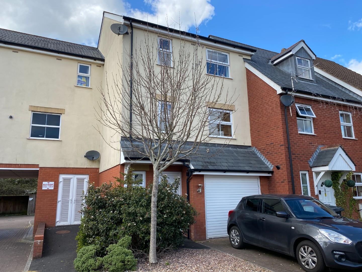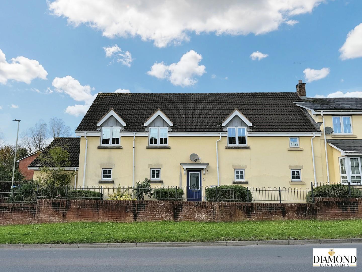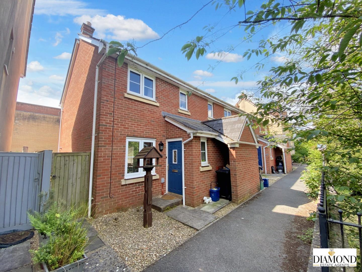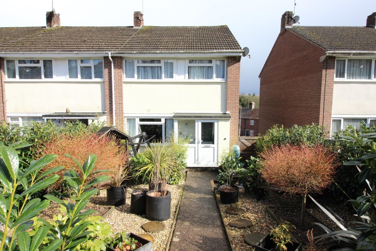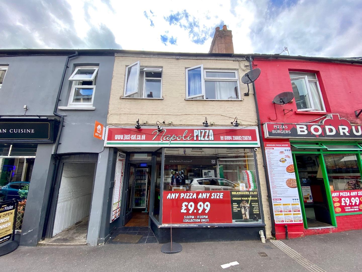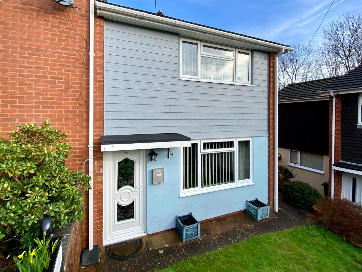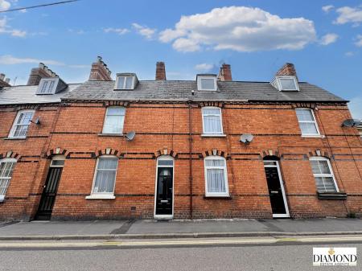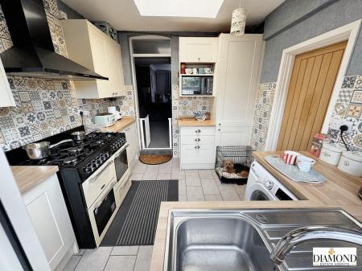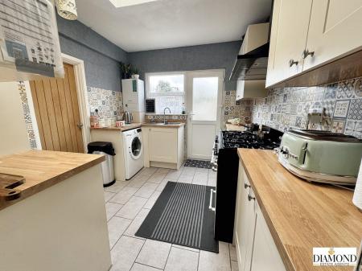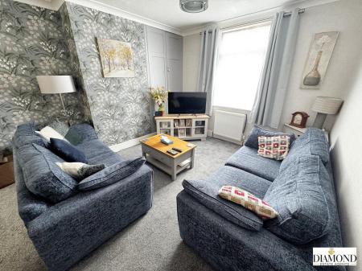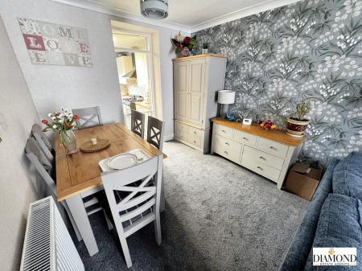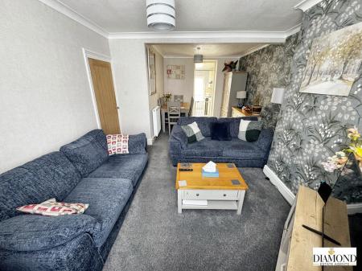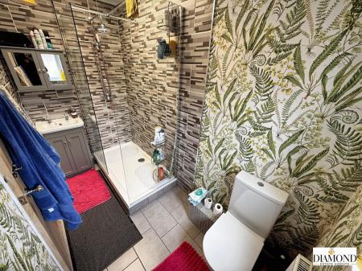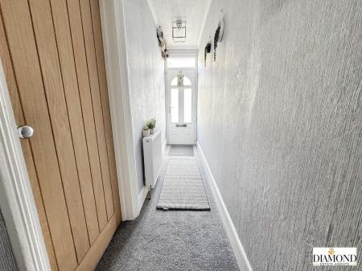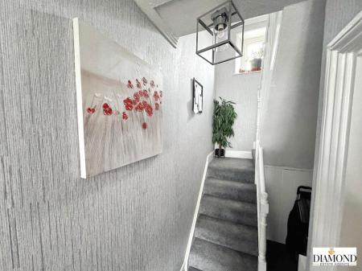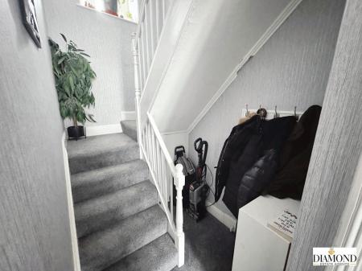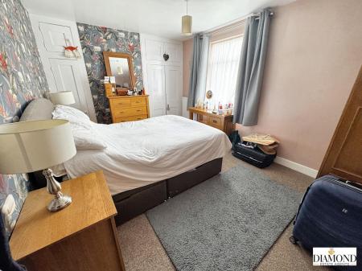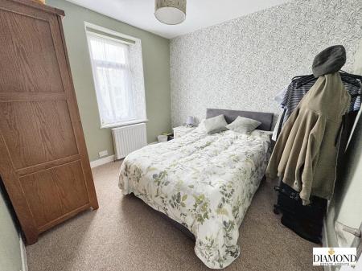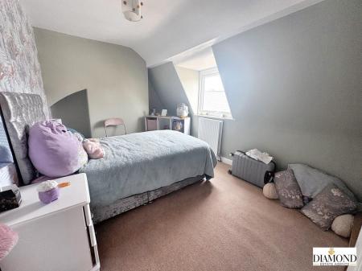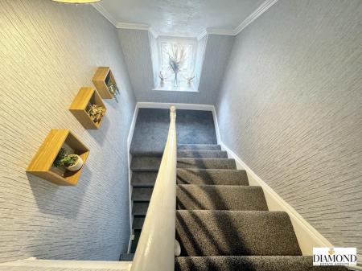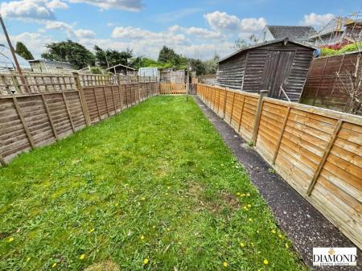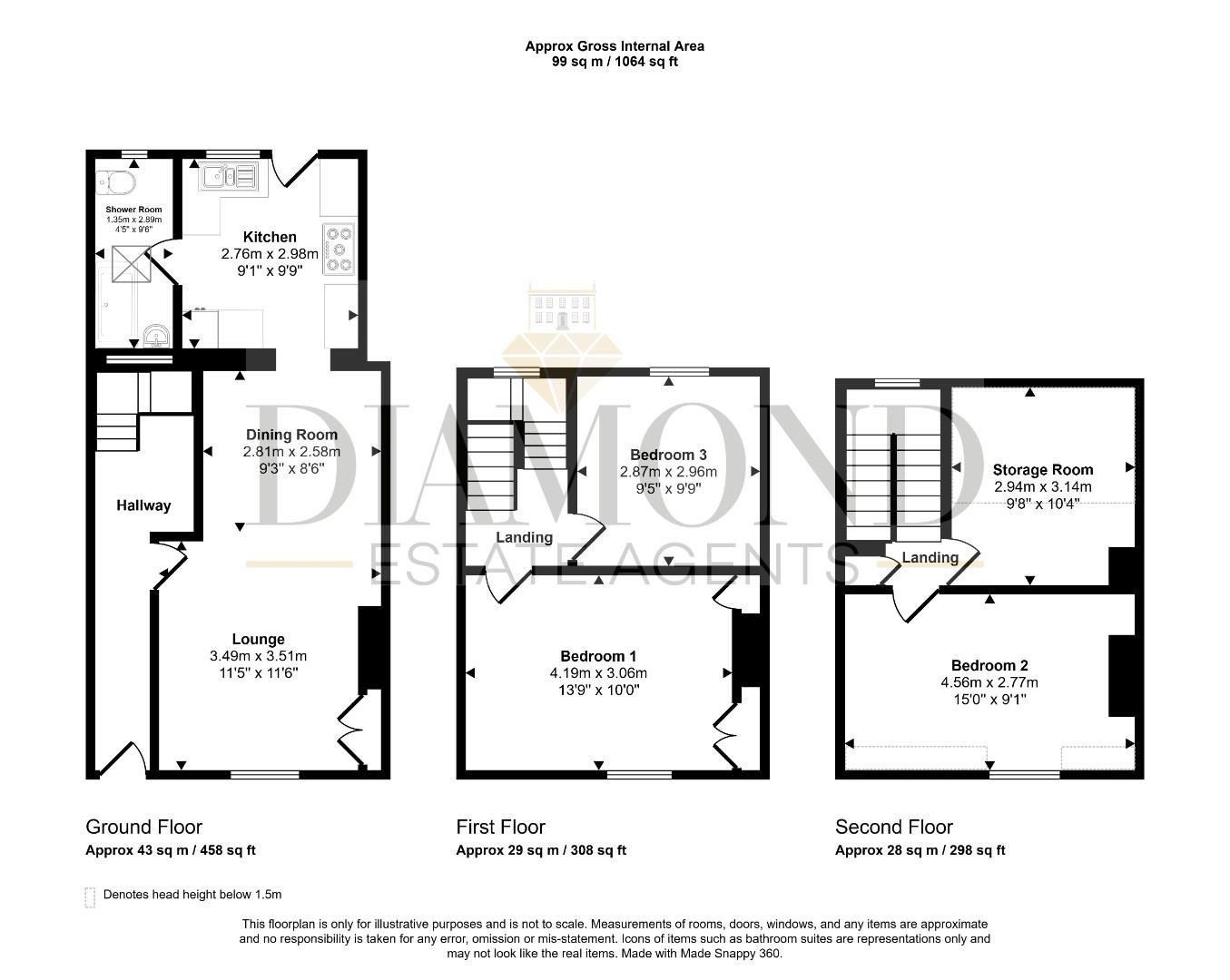3 Bedroom Terraced House for sale in Tiverton
Situated in the sought-after area of Park Street, this charming three-bedroom mid-terrace house presents an excellent opportunity for both families and investors alike. Spanning an impressive 1,097 square feet, the property has recently undergone a thoughtful refurbishment to make an ideal family home while retaining its character.
Upon entering, you are greeted by a welcoming entrance hall adorned with a spindle balustrade, leading to an open plan reception room that create an inviting atmosphere for both relaxation and entertaining. The open-plan lounge/dining area seamlessly flow into a newly fitted modern kitchen with skylight and doors lead to a contemporary shower room that completes the ground floor, providing convenience for family living.
The first floor boasts two generously sized double bedrooms, while the second floor features a third double bedroom, along with a large store room that holds potential for conversion into a fourth bedroom, subject to planning permission. This flexibility makes the property ideal for growing families or those seeking additional space.
The west-facing rear garden is currently undergoing improvement, offering a sizable outdoor space that is perfect for enjoying the afternoon sun. A pathway leads from the garden to the front of the property via a right of way pathway, enhancing accessibility to the rear garden.
Location is key, and this home is just a short stroll from the vibrant town centre, Peoples Park, and local schools. With shops and restaurants nearby, you will find everything you need within easy reach. Additionally, the North Devon Link road is a short drive away, providing convenient access to the M5 motorway, Parkway mainline station for direct services to Paddington London, and Exeter City Airport.
This property is not just a house; it is a wonderful family home in a prime location, ready for you to make it your own.
Entrance Door - Offerin a new composite entrance door leading to
Entrance Hall - Offering a long and welcoming entrance space with radiator, spindle balustrade stairwell leading to the half landing space with uPVC double glazed window to rear aspect benefitting from a storage cupboard under and alcove ideal for shoes and coats with solid oakwood door leading to
Lounge/Diner - A stunning light and airy reception room that has recently been improved now open plan to offer lounge/dining room with t.v. and telephone point, coving, two radiators and uPVC double glazed window to front aspect with solid oakwood door leading to kitchen.
Kitchen - Offering a wide range of cupboards and drawers set under a square edge laminate worktop with matching eye level cupboards incorporating a stainless steel single drainer sink unit with mixer tap and wall mounted new Vaillant combi boiler servicing hot water and heating, tile flooring with Cookmaster double oven featuring a seven ring gas hob (separate negotiation), matching black chimney style cooker hood above, skylight, part tiled walls, tiled flooring, uPVC double glazed window and door leading to rear aspect overlooking the garden with solid oakwood door to shower room and dining room.
Shower Room - Recently refitted offering a white suite with double walk in the shower cubicle and mains shower over with rain head and shower hose attachment with glass screen, wash hand basin set on a vanity storage cabinet, close coupled w.c., chrome heated towel radiator with secondary radiator, skylight, part tiled with tiled flooring and uPVC double glazed window to rear aspect.
Half Landing - Offering uPVC double glazed window to rear aspect, coving and spindle balustrade stairwell leading to first floor landing space.
First Floor Landing - Offering spindle balustrade stairwell leading to second half landing space with uPVC double glazed window to rear aspect and doors leading to
Bedroom One - A large double bedroom offering two built-in wardrobe cupboards with radiator and uPVC double glazed window to front aspect.
Bedroom Two - A double bedroom offering a radiator and uPVC double glazed window to rear aspect.
Second Floor Landing - Situated on the second floor with storage cupboard with spindle balustrade stairwell offering doors leading to
Bedroom Three - A large double bedroom offering a radiator and uPVC double glazed window to front aspect.
Store Room - A large storeroom that offers potential as bedroom four with the inclusion of a dorma window subject planning.
Rear Garden - A westerly facing rear garden that is mainly laid to lawn currently being improved with store shed to rear and hardstanding offering space for entertaining if required. A pathway leads to the front down the side of number 30.
What3words - Find the property location using What3Words App ///sizes.speech.skip
Property Information - Rear Access located to the side of 20A Park street upto 30 Park Street with right of way path leading to rear of all properties.
Mains Gas to property with new boiler located in kitchen and gas fire in lounge.
Mains Electric.
Mains water and sewage.
Damp Proofing of all walls in 1984 upto one meter high from the floor.
Westimber Preservation installed damp proof course one meter high in 1984 to;-
Front room - all walls
Entrance Hall - All Walls
Dining Room - All walls
kitchen - All walls
Skylight roof conversion in the kitchen and bathroom carried out date 1991 with a new roof slate and chimney carried out in 1995.
Agent Information - VIEWINGS Strictly by appointment with the award winning estate agents, Diamond Estate Agents
If there is any point, which is of particular importance to you with regard to this property then we advise you to contact us to check this and the availability and make an appointment to view before travelling any distance.
PLEASE NOTE Our business is supervised by HMRC for anti-money laundering purposes. If you make an offer to purchase a property and your offer is successful, you will need to meet the approval requirements covered under the Money Laundering, Terrorist Financing and Transfer of Funds (Information on the Payer) Regulations 2017. To satisfy our obligations, Diamond Estate Agents have to undertake automated ID verification, AML compliance and source of funds checks. As from1st May, 2024 there will be a charge of £10 per person to make these checks.
We may refer buyers and sellers through our conveyancing panel. It is your decision whether you choose to use this service. Should you decide to use any of these services that we may receive an average referral fee of £100 for recommending you to them. As we provide a regular supply of work, you benefit from a competitive price on a no purchase, no fee basis. (excluding disbursements).
Stamp duty may be payable on your property purchase and we recommend that you speak to your legal representative to check what fee may be payable in line with current government guidelines.
We also refer buyers and sellers to The Levels Financial Services. It is your decision whether you choose to use their services. Should you decide to use any of their services you should be aware that we would receive an average referral fee of £200 from them for recommending you to them.
You are not under any obligation to use the services of any of the recommended providers, though should you accept our recommendation the provider is expected to pay us the corresponding Referral Fee.
Property Ref: 554982_33846349
Similar Properties
Park Street, Willand, Cullompton
3 Bedroom Townhouse | Guide Price £215,000
BEAUTIFULLY PRESENTED AND DECEPTIVELY SPACIOUS this THREE double bedroom family home is spread over three floors and sit...
Waylands Road, Tiverton, Devon
3 Bedroom Coach House | £215,000
A spacious TWO/THREE bedroom Coach House with GARAGE & DRIVE presented to a high standard situated in Moorhayes within a...
2 Bedroom Semi-Detached House | Offers in region of £210,000
LOOKING TO MOVE QUICKLY - OUR VENDORS ARE MOTIVATED SELLERS - MAKE US AN OFFER!A lovingly kept and well presented and go...
3 Bedroom End of Terrace House | Guide Price £218,000
Located in a quiet cul de sac on the edge of Tiverton is this lovely THREE bedroom end terraced home with the added bene...
Shop with Flat, Bampton Street, Tiverton, Devon
3 Bedroom Shop | Offers in region of £220,000
EXCELLENT INVESTMENT OPPORTUNITY! Freehold investment opportunity situated on Bampton Street this shop premises offers a...
2 Bedroom Semi-Detached House | Guide Price £220,000
NO ONWARD CHAIN!!!Situated off Seven Crosses Hill, this TWO bedroomed semi-detached family home is presented to high sta...
How much is your home worth?
Use our short form to request a valuation of your property.
Request a Valuation
