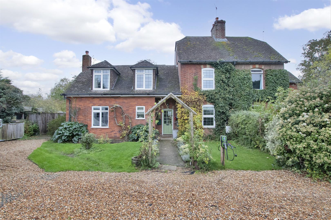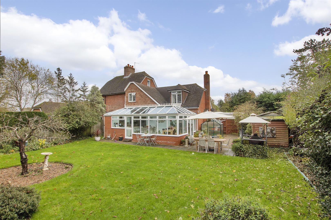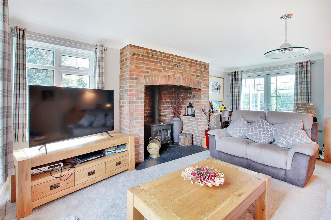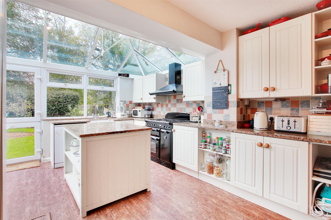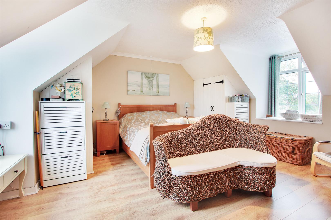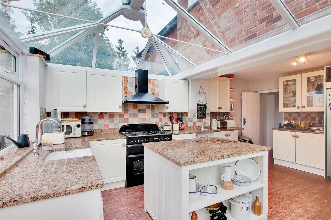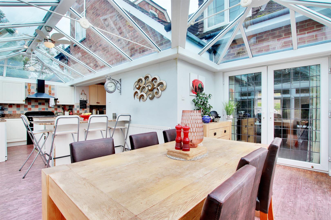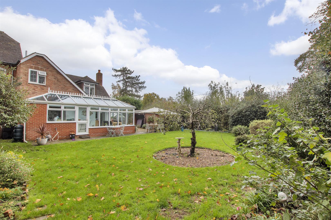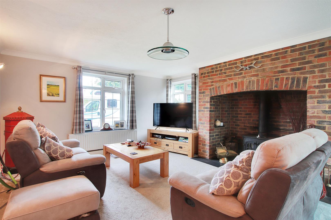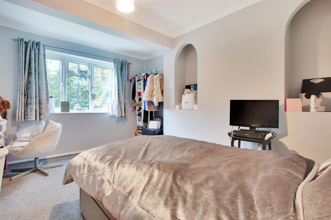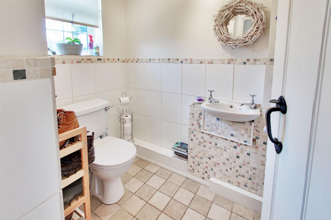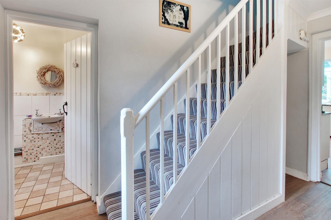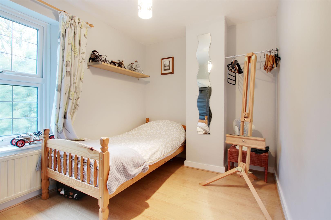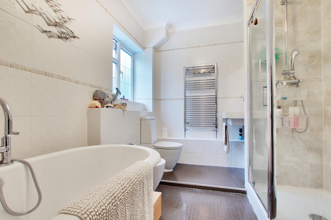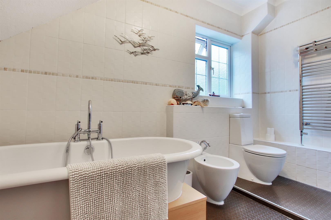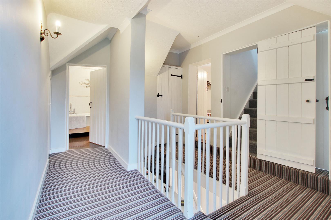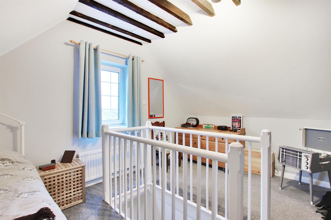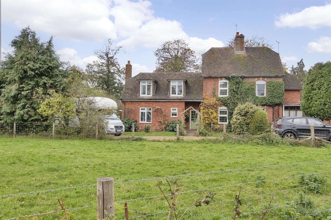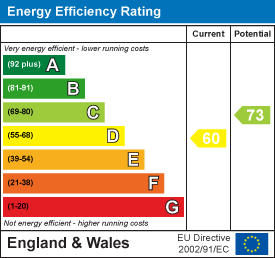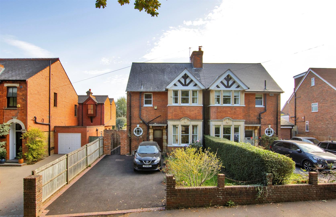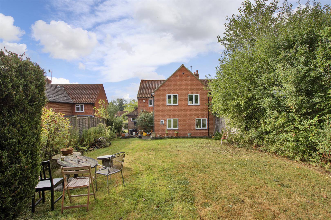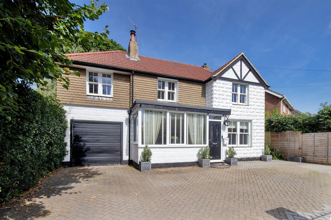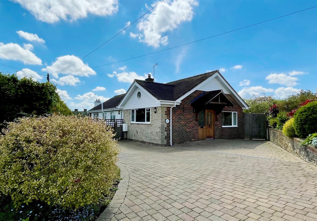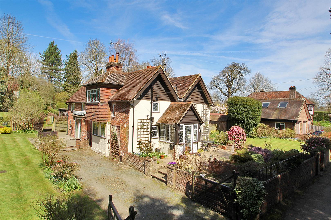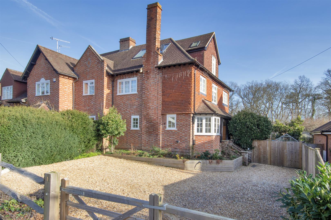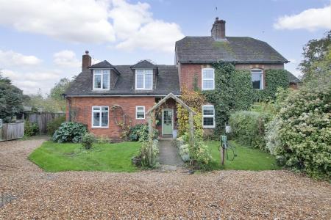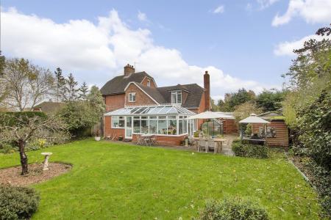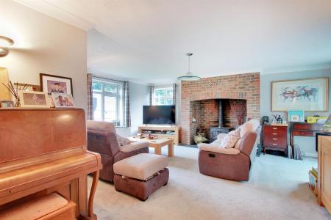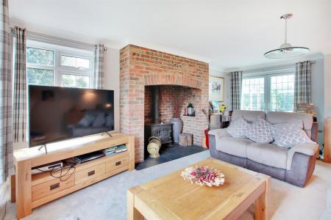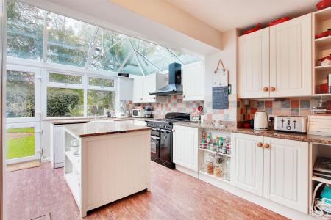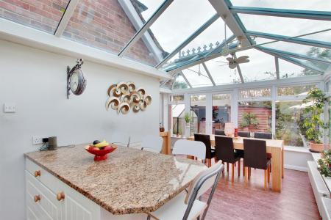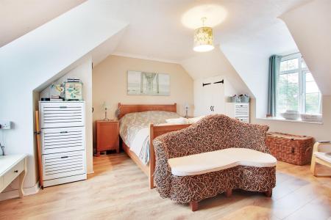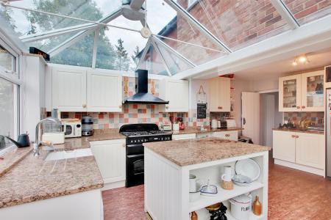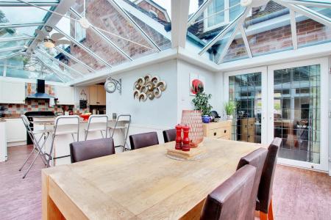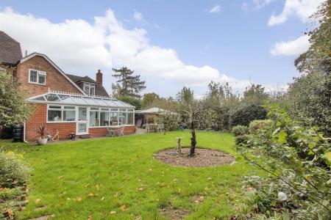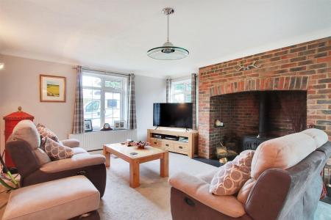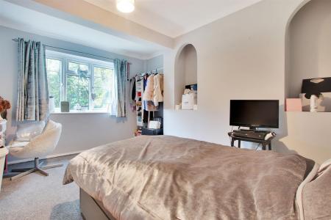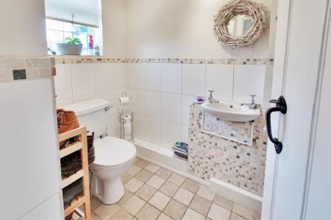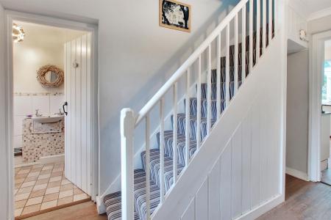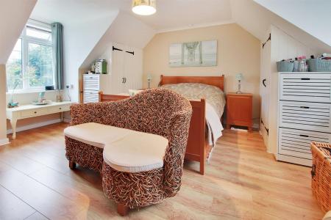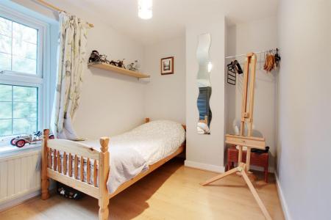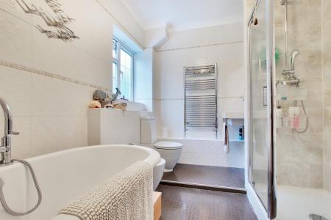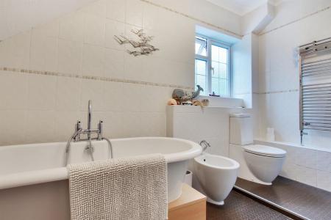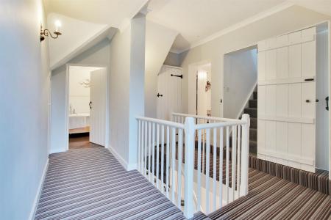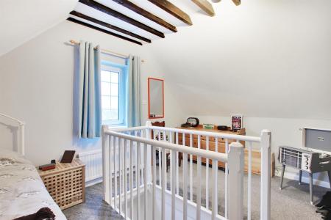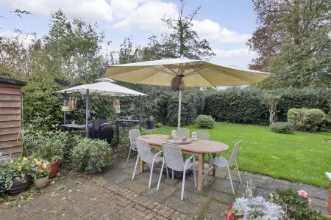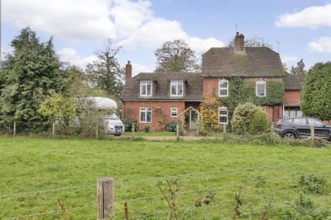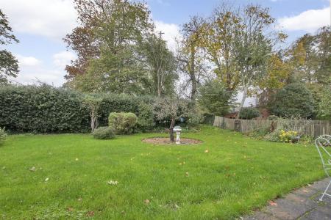- Delightful Semi-Detached Character Home
- Superb Rural Position
- Spacious Sitting Room with Inglenook Fireplace
- Conservatory Kitchen/Dining Room
- Three First Floor Bedrooms
- Contemporary Family Bathroom
- Family Room/Study
- Ground Floor Bedroom
- Gravel Driveway and EV Charging Point
- Mature Well Stocked Cottage Gardens adjoining Fields
4 Bedroom Semi-Detached House for sale in Tonbridge
Delightful semi-detached extended Victorian cottage adjoining fields and occupying a semi rural position well away from the main road. The property enjoys character features including triple aspect sitting room with inglenook fireplace and log burner, attractive leaded light windows, attic room with lovely views and pretty internal latch doors. The current vendor added a large conservatory for a spacious kitchen/dining room with a lovely outlook over the garden
Accommodation:-
.Wooden and glazed front door leads to the entrance hall having stairs rising to the first floor, under stairs storage cupboard. Cloakroom comprising close coupled w.c, wall mounted basin, part tiled walls and ceramic tiled floor.
.Superb triple aspect sitting room having a deep brick inglenook fireplace with wood burning stove set on a slate hearth, wall light points, double doors opening to rear extension.
.Family room/study having a brick fireplace, built in cupboard housing meters, wall mounted Worcester gas boiler, attractive outlook to front, picture rails and wood effect laminate flooring.
.Ground floor bedroom having an aspect to rear overlooking the garden, twin arched display recesses and hanging rail.
.Conservatory kitchen/dining room extension forming the hub of the home and taking full advantage of the views out to the garden and fields beyond. Wood effect laminate flooring throughout, ceiling fans and spot lighting, double doors open the space through to the sitting room with further French doors and a stable door to garden. The kitchen is fitted with shaker style cream wall cabinets and base units of cupboards and drawers with complimenting granite worktops and upstands, including an island unit and breakfast bar peninsular. Butler sink, space for range cooker and dishwasher, space for American style fridge freezer and matching dresser.
.Utility room having matching wall cabinets, space for washing machine and tumble dryer with laminate worktop and ceramic tiled flooring.
.First floor galleried landing, dormer window to front, wall light points, built in cupboard and further airing cupboard containing hot water cylinder. Door to staircase rising to second floor attic room.
.Dual aspect main bedroom into eaves having dormer windows to front and rear with attractive rural aspect, two eaves storage cupboards and papered feature wall. Second bedroom with aspect to front, third having aspect to rear and rural outlook. Second floor attic room into eaves with central staircase and beamed ceiling.
.Family bathroom with attractive contemporary white suite comprising roll top bath on raised base, mixer tap and hand held shower attachment, separate tiled shower cubicle with wall mounted shower on riser, rectangular basin, close coupled w.c and bidet. opaque window to rear, chrome heated towel rail, tiled walls and vinyl flooring.
.The property is approached via a gravel driveway with attractive cottage gardens, areas of lawn, EV charging point, arbour and pathway leading to the front door. Wooden fencing and gate to side giving access to the rear garden.
.Secluded rear garden having fenced and mature hedged boundaries, expanse of lawn with deep shrub borders including rhododendrons and apple tree. Stone terrace across the rear, further block paved area to the side, two timber sheds with central covered storage area, greenhouse and external water tap.
Services: All main services. Gas central heating system. Double glazed leaded light windows.
Council Tax Band: E - Tonbridge & Malling.
EPC: D
Important information
Property Ref: 58845_32836589
Similar Properties
4 Bedroom Semi-Detached House | Guide Price £795,000
Chain Free An opportunity to acquire this handsome semi-detached Edwardian four bedroom family home, being one of an ind...
4 Bedroom Semi-Detached House | Guide Price £785,000
This delightful bay fronted semi-detached house is situated in an elevated position in the rural village of Underriver,...
Whitestone Lodge, Hadlow Road, Tonbridge
4 Bedroom Detached House | Guide Price £784,000
GUIDE PRICE: £784,000 - £825,000This well presented extended detached family home is located in North Tonbridge, close t...
3 Bedroom Detached Bungalow | Guide Price £850,000
Chain FreenThis extremely well appointed individual detached bungalow has been skilfully extended and remodelled by the...
4 Bedroom Semi-Detached House | Guide Price £895,000
Guide £895,000 - £915,000A charming attached period cottage occupying a delightful quarter of an acre plot in a private...
Woodfield Avenue, Hildenborough
4 Bedroom Semi-Detached House | Guide Price £900,000
GUIDE: £900,000 - £925,000This beautifully presented Edwardian tile hung four bedroom attached house is situated in this...

James Millard Independent Estate Agents (Hildenborough)
178 Tonbridge Road, Hildenborough, Kent, TN11 9HP
How much is your home worth?
Use our short form to request a valuation of your property.
Request a Valuation
