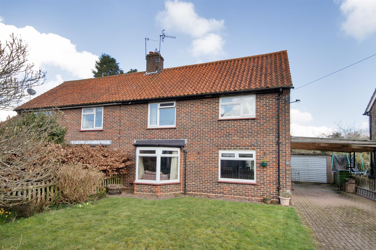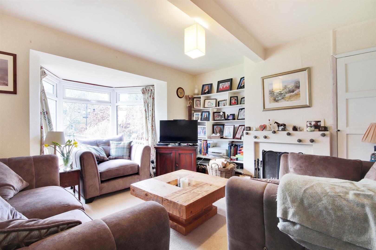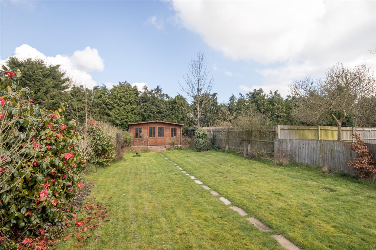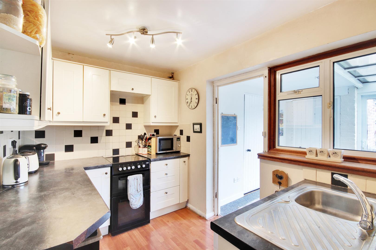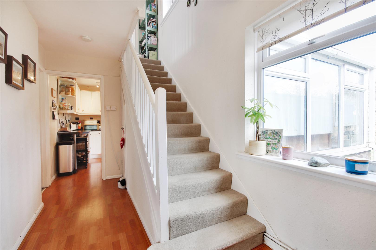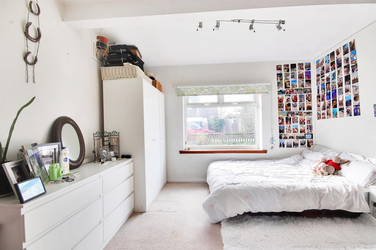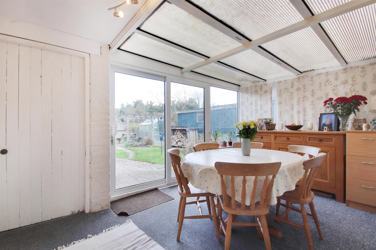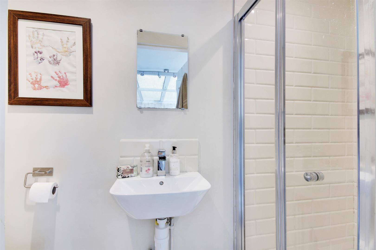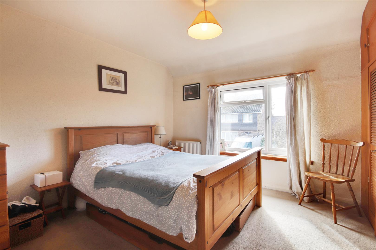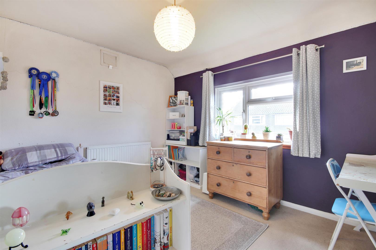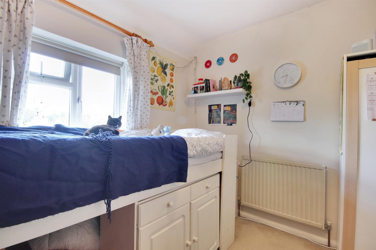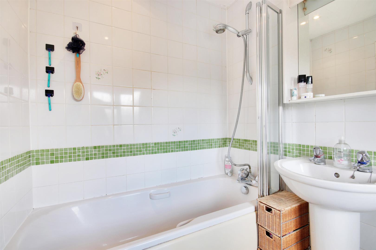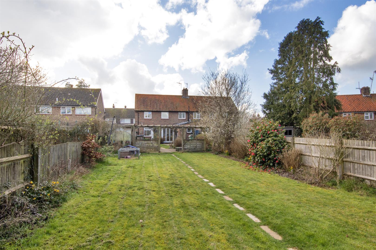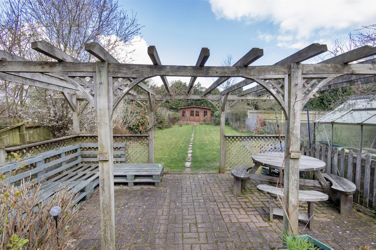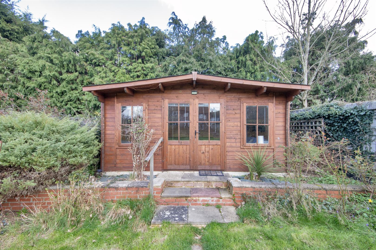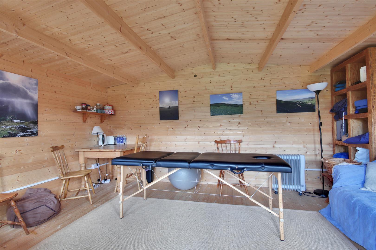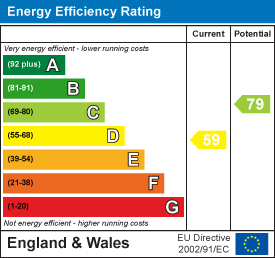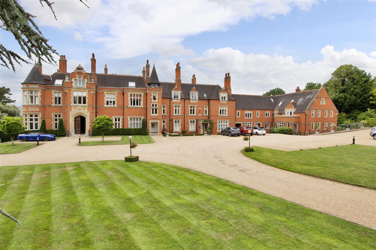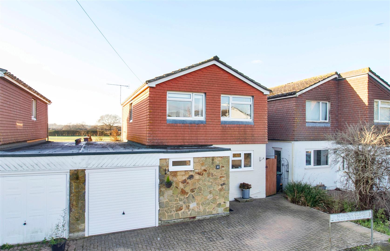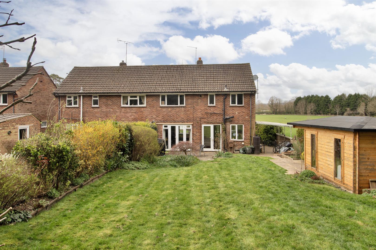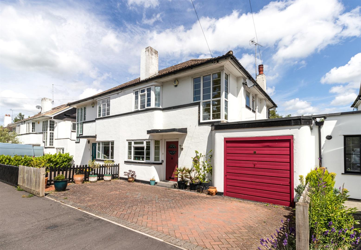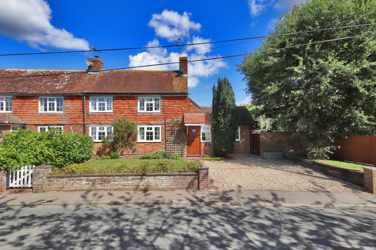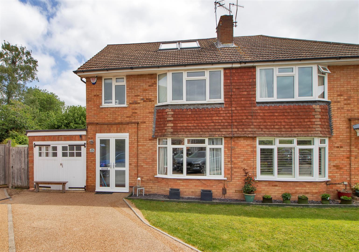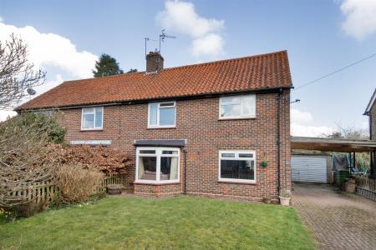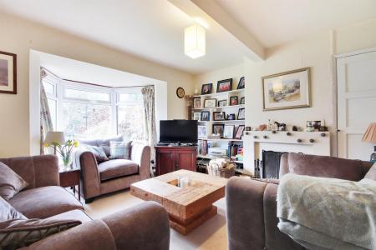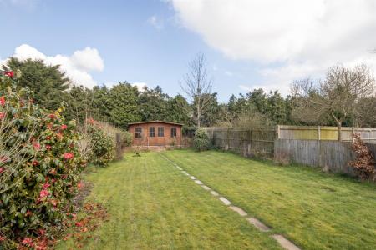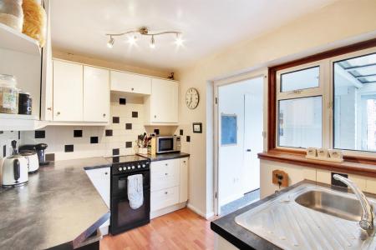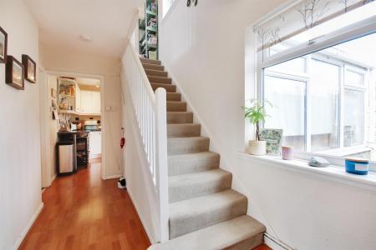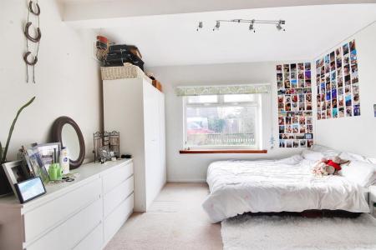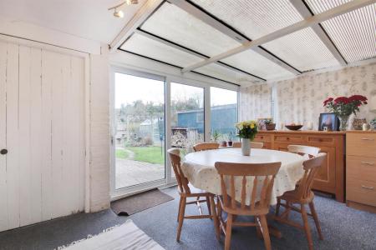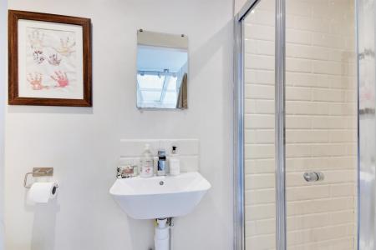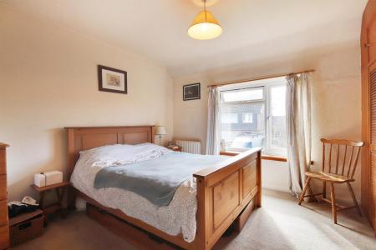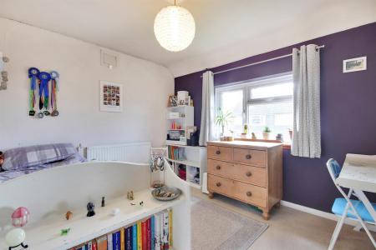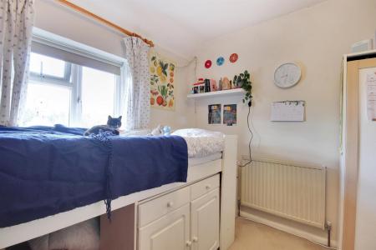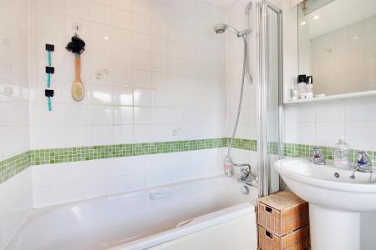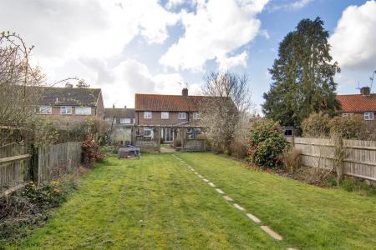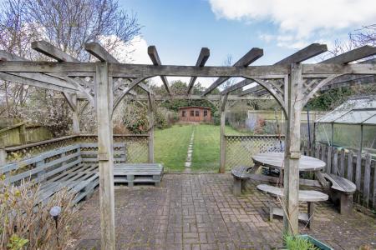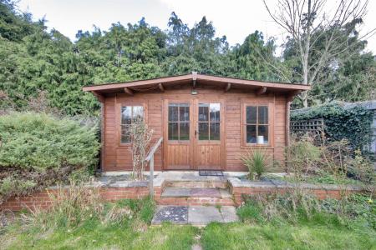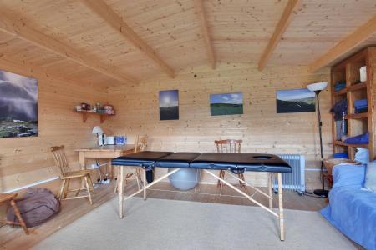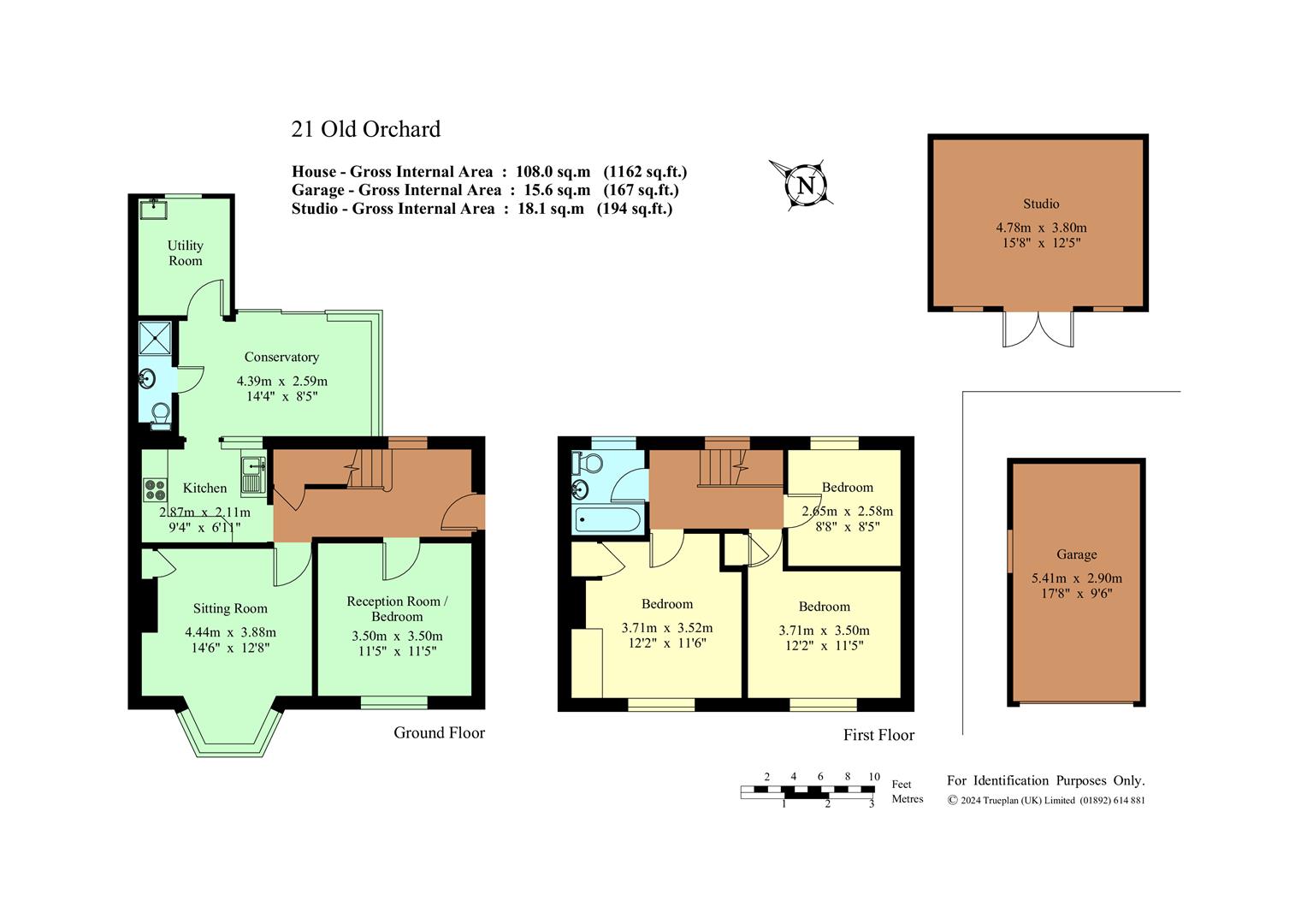- Bay Fronted Semi-Detached Family Home
- Situated in a Rural Hamlet
- Sitting Room with Open Fireplace
- Four Bedrooms
- Kitchen & Utility
- Ground Floor Shower Room
- Conservatory/Dining Room
- Family Bathroom
- Front Garden & Block Paved Driveway
- Detached Garage
4 Bedroom Semi-Detached House for sale in Tonbridge
This bay fronted 1950s semi-detached house is situated in a quiet rural hamlet, about three miles from Hildenborough main line station and a walk to Penshurst station, local shop and pubs. The property enjoys a large plot and offers scope for further improvement and extension subject to planning permission. There is off road parking for several vehicles and the long level rear garden is a real feature with bespoke timber garden room ideal as a studio or home office.
Accommodation:-
.The property is approached to the side over the driveway with front door leading to the entrance hall, having window to rear, stairs rising to the first floor with under stairs cloaks cupboard, meter cupboard and laminate wood effect flooring.
.Bright sitting room with bay window and aspect to front, open stone fireplace with hearth and fitted book shelving and cupboard to recesses.
.Ground floor bedroom/reception room, currently utilised as a bedroom with aspect to front.
.Kitchen fitted with a range of cream wall mounted cabinets and base units of cupboards and drawers with laminate worktops and tiled splashback. Stainless steel sink unit, space for slimline dishwasher, space for freestanding electric cooker, laminate wood effect flooring and open doorway leading to:-
.Conservatory/dining room of brick construction with windows on two sides offering a delightful outlook over the rear garden, painted exposed brick walls and sliding patio doors, opening out onto the brick paved terrace.
.Utility room situated to the rear of the conservatory with butler sink, wall and base cupboards, space for washing machine and tumble dryer, space for freestanding fridge/freezer, Grant oil fired boiler plus central heating programmer and wood panelled walls.
.Modern ground floor shower room fitted with a white suite comprising close coupled w.c,, wall mounted basin, metro tiled shower enclosure and glazed door, chrome wall mounted towel rail, ceramic tiled floor and inset lighting.
.First floor landing with window to rear and rural outlook, access to insulated roof space via hatch.
.Main bedroom with aspect to front, airing cupboard containing hot water cylinder, range of fitted wardrobes and cupboards.
.Second bedroom also with aspect to front and fitted cupboard.
.Third bedroom with aspect to rear and rural outlook.
.Family bathroom fitted with a white suite comprising panelled bath with mixer tap, wall mounted power shower attachment on riser and glazed folding screen, pedestal basin, close coupled w.c, tiled walls with mosaic border, extractor, inset lighting and vinyl flooring.
.Pretty front garden with lawn and mature shrub/flower borders including spring planting and magnolia tree. Block paved driveway with picket fence extending to the side with parking for several vehicles and car port. Detached concrete garage with up and over door to front.
.A real feature of the property the attractive level rear garden extends to approximately 100ft in length being mainly laid to lawn with well stocked mature shrub/flower borders including hydrangea, camellia, roses and spring planting, pergola/brick paved seating area, greenhouse, fenced and conifer screening to rear boundary, screened oil tank and external tap.
.Detached timber garden room, raised on sleepers with steps, double glazed windows and door, power, Wi-Fi and light, ideal for use as a studio or home office.
Services and Points of Note:- Mains electric and drainage. Oil central heating. Double glazed windows. BT broadband. Cavity wall insulation.
Council Tax Band: D - Sevenoaks Borough Council
EPC: D
Important information
Property Ref: 58845_32954754
Similar Properties
2 Bedroom Apartment | Guide Price £600,000
Westwood is a beautiful and impressive duplex apartment (1,570 sq ft) arranged over the first & second floor of this imp...
3 Bedroom Detached House | Guide Price £600,000
This link detached three bedroom family home is situated in a quiet residential cul-de-sac on the south side of Hildenbo...
3 Bedroom Semi-Detached House | Guide Price £585,000
Attractive semi-detached three bedroom family home, situated within this popular residential development close to the re...
3 Bedroom Semi-Detached House | Guide Price £650,000
This unique semi-detached family house built in the 1930's is situated in a desirable position with green to front in th...
3 Bedroom End of Terrace House | Guide Price £650,000
This charming period cottage is situated in a delightful rural location within a small hamlet on the outskirts of Tonbri...
4 Bedroom Semi-Detached House | Offers in excess of £675,000
This extended Gough Cooper four-bedroom semi-detached family home has a delightful established garden and is situated in...

James Millard Independent Estate Agents (Hildenborough)
178 Tonbridge Road, Hildenborough, Kent, TN11 9HP
How much is your home worth?
Use our short form to request a valuation of your property.
Request a Valuation
