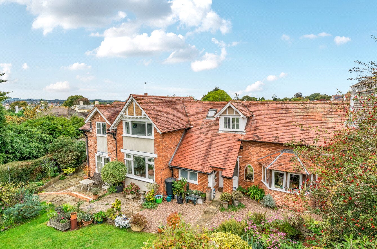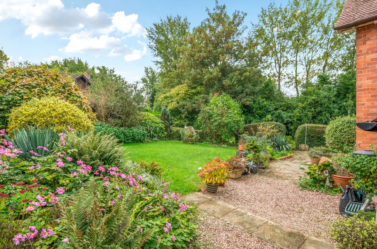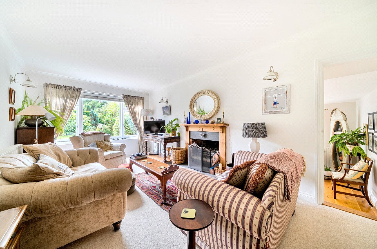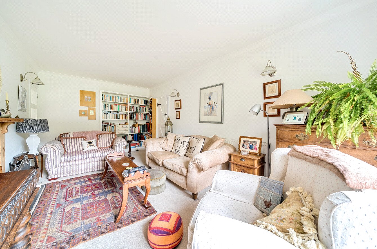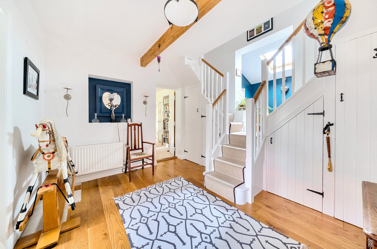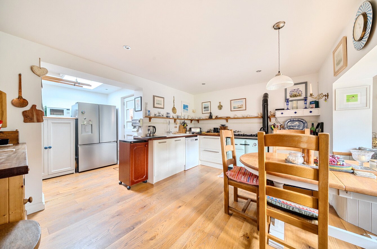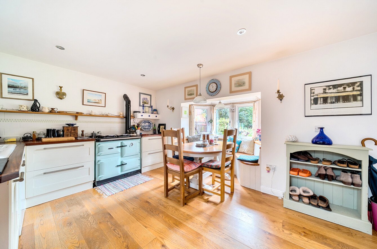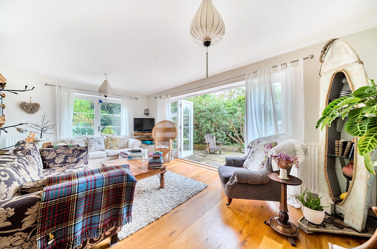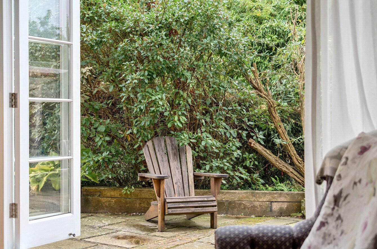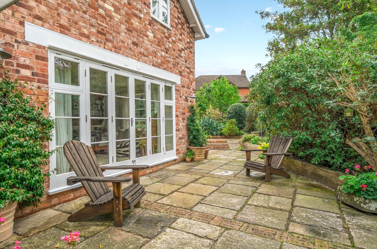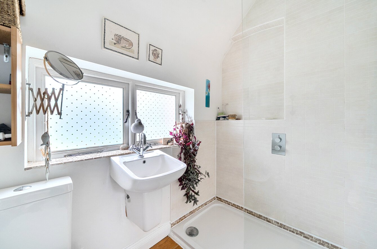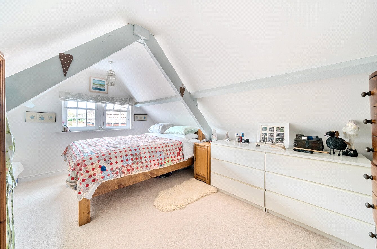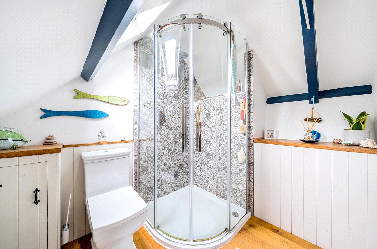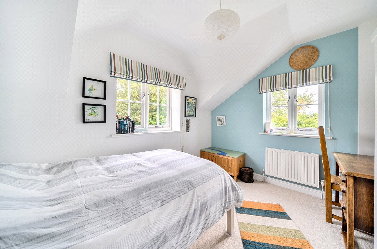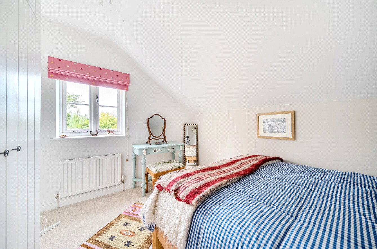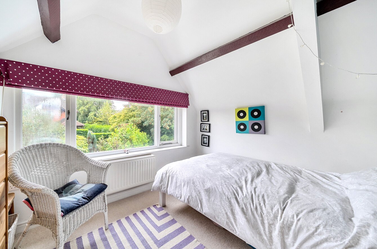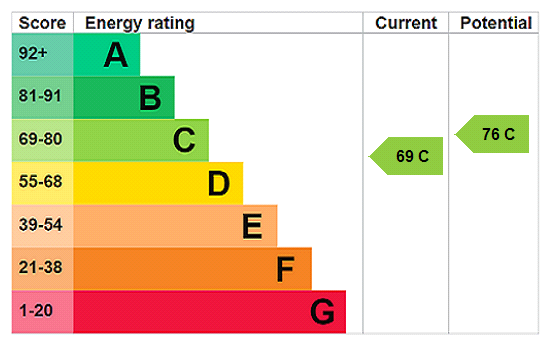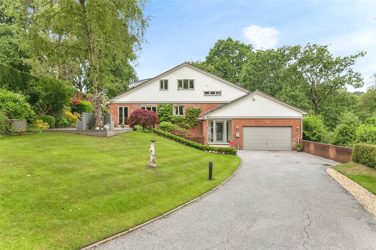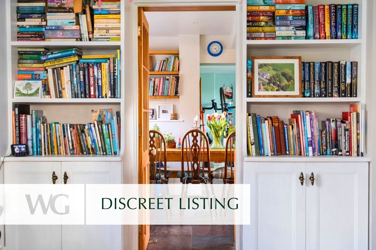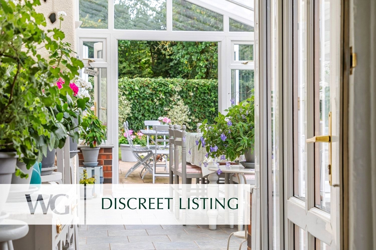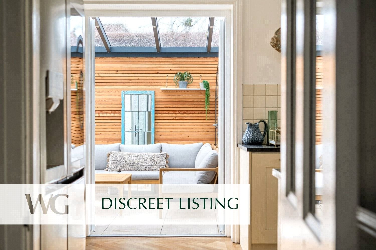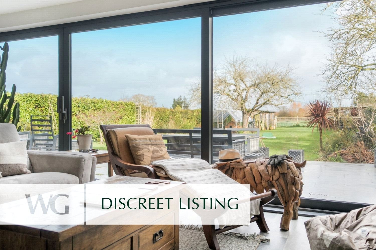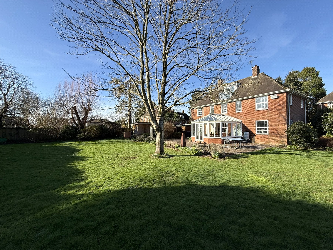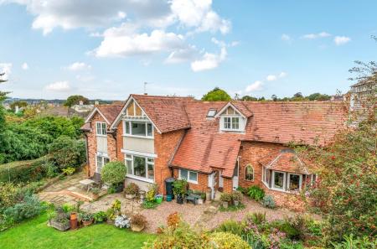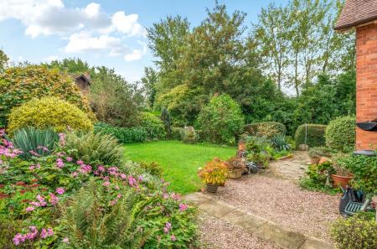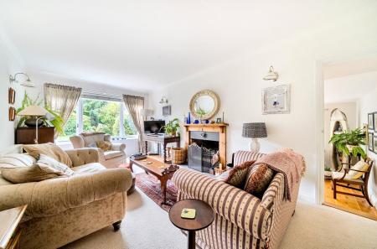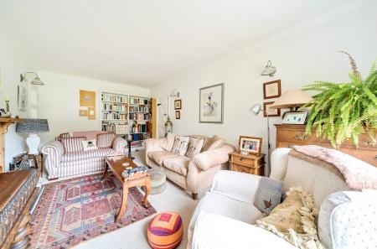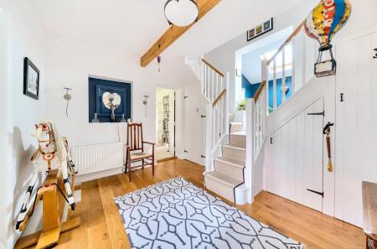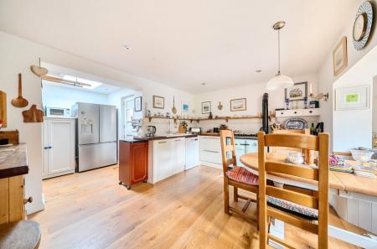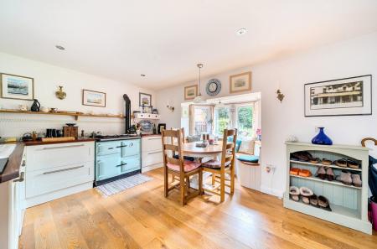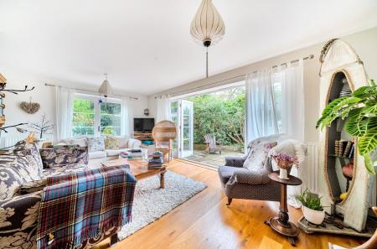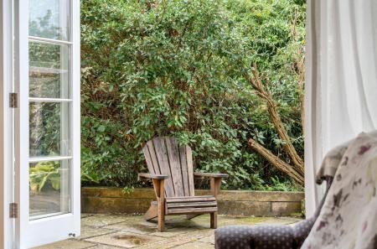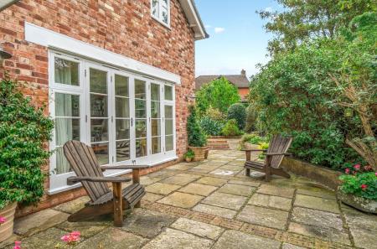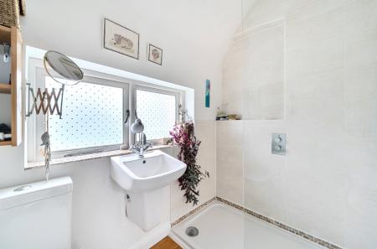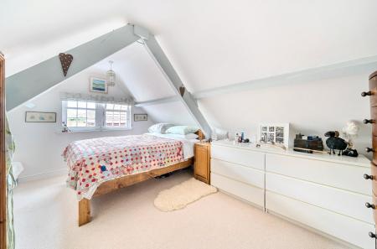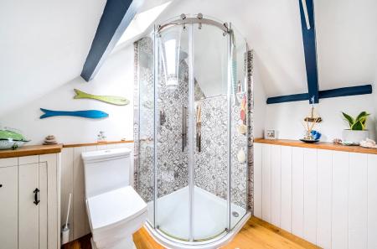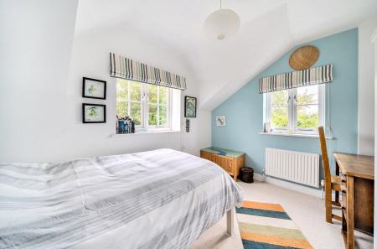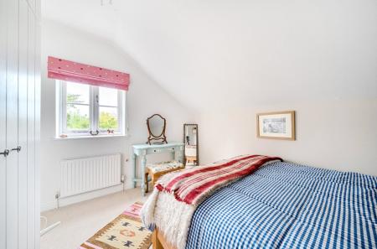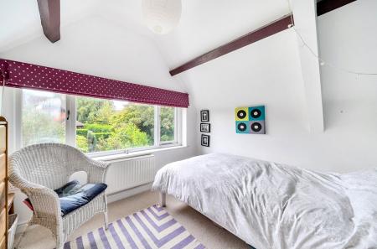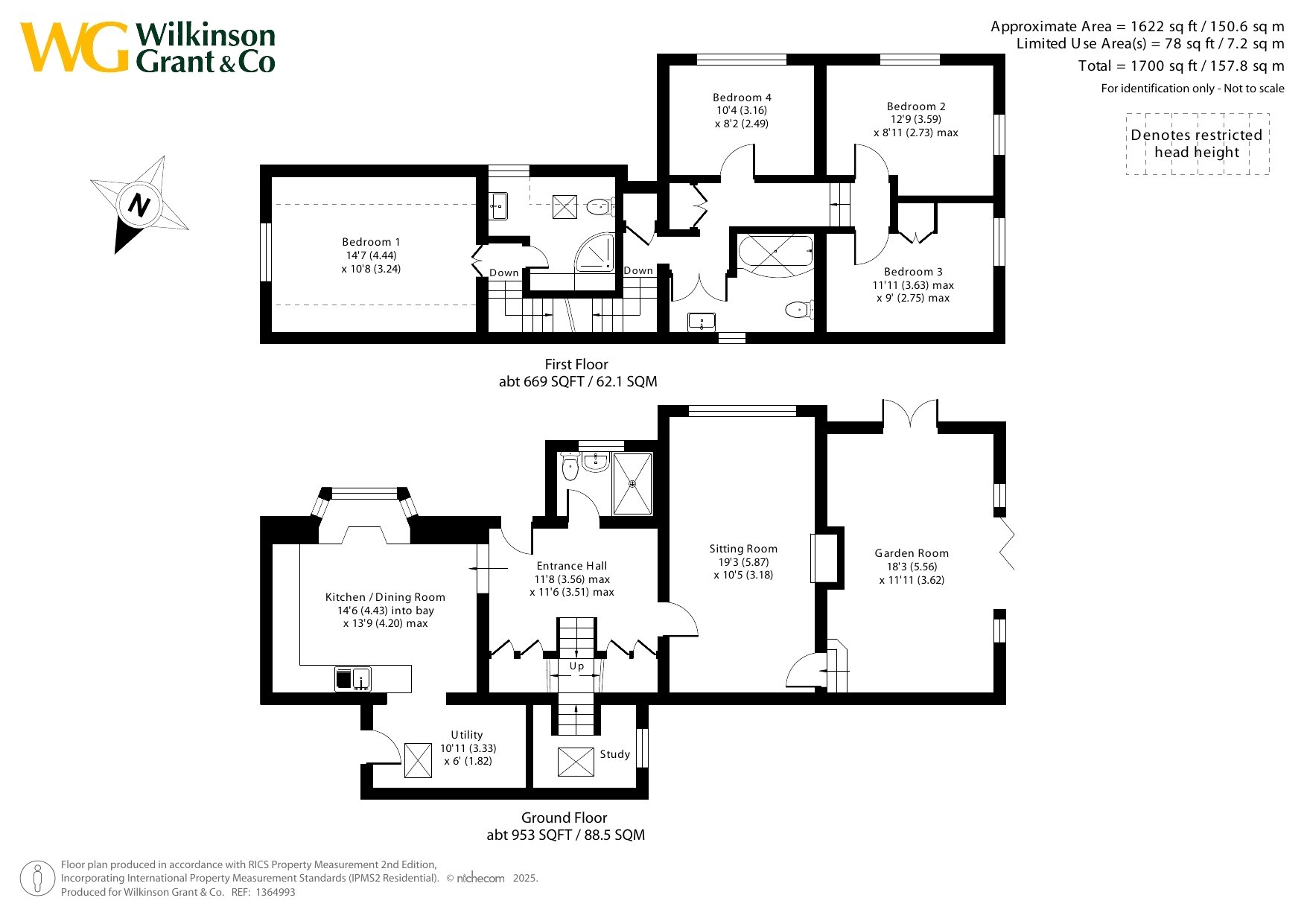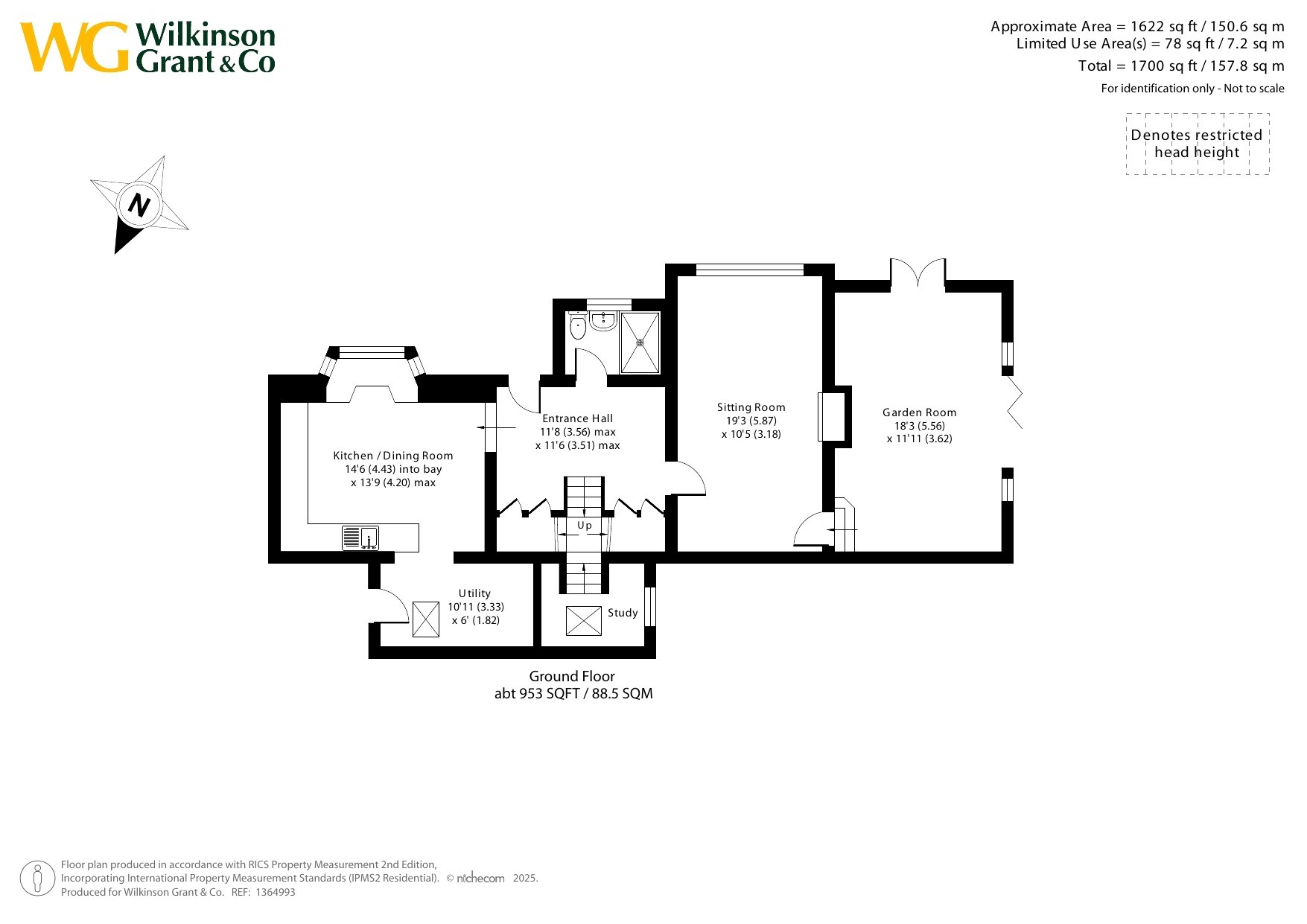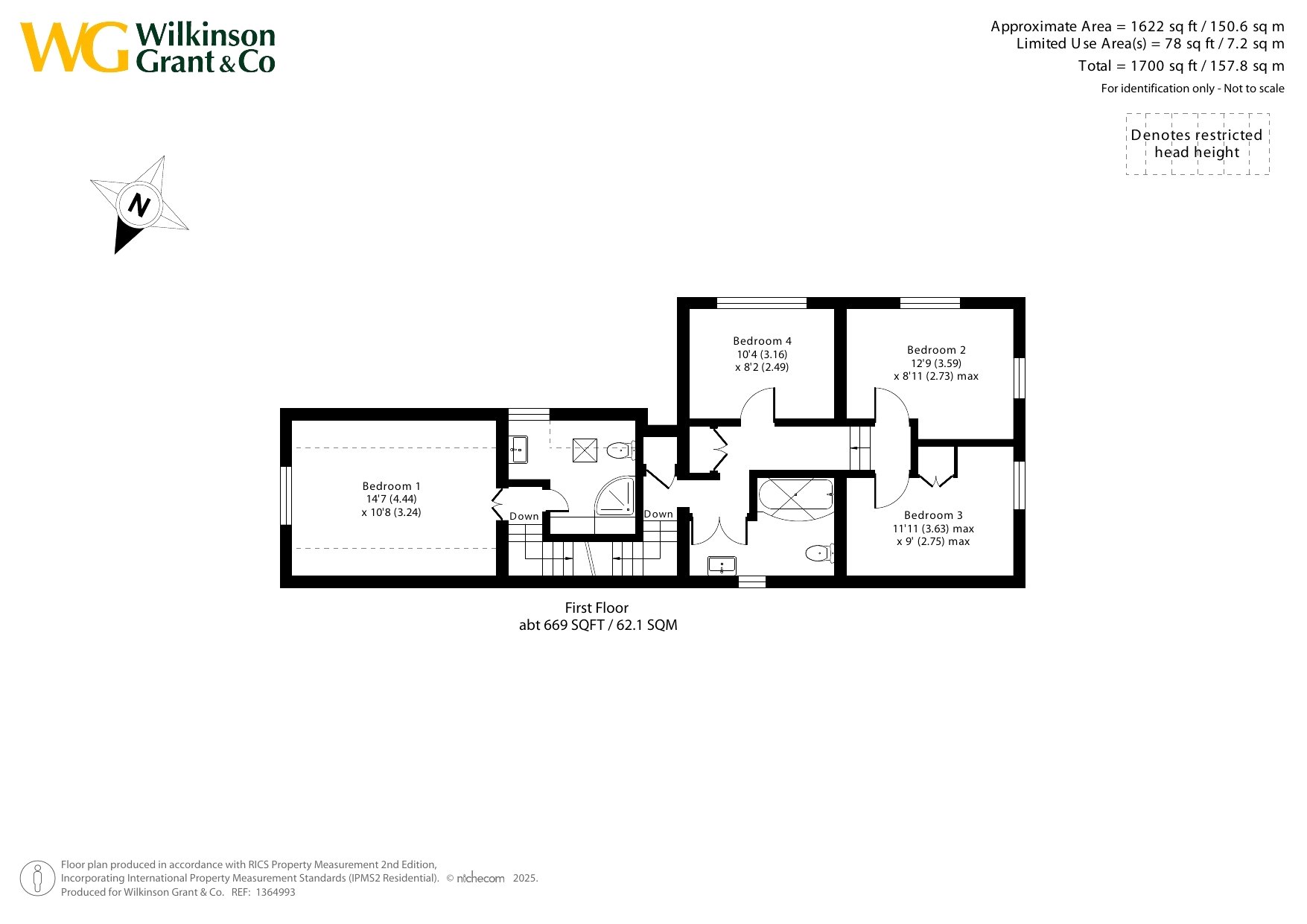4 Bedroom Detached House for sale in Topsham
Directions
From our Topsham office, head right and follow Fore Street down to The Lighter Inn. At the mini-roundabout continue straight on to Monmouth Hill and then take the next left onto Monmouth Street. At the top of Monmouth Street, turn left onto Elm Grove Road and Bridgehill Garth is on the left.
What3Words///valid.shot.achieving
Situation
Topsham is a charming and historic town renowned for its rich heritage and vibrant character. The town beautifully blends period cottages and historic houses with a variety of modern homes, creating a picturesque and inviting atmosphere.
Topsham boasts excellent amenities, including a unique parade of shops, welcoming churches, diverse restaurants, several traditional pubs, a highly regarded primary school, and recreational facilities such as a bowling and sailing club.
Connectivity is one of Topsham's strengths, with frequent bus services and a convenient train link connecting Exmouth and Exeter, making travel easy. The town lies within easy reach of the M5 motorway and is just a short drive from Exeter Airport, which offers numerous domestic flights and direct routes.
Historically, Topsham was listed as Topeshant at the time of the Domesday Book and thrived as an estuary port for nearly five centuries. Its shipbuilding industry reached its peak between 1750 and 1870, earning the town a global reputation. Today, Topsham remains a highly desirable estuary town, celebrated nationwide for its scenic beauty and vibrant community.
Description
Nestled in a peaceful cul-de-sac in a desirable location in Topsham, The Old Coach House is a delightful, former Victorian coach house offering charm and character.
Entering through a covered porch, the inviting entrance hall features practical storage and sets a welcoming tone for the home. To the right, there is a spacious kitchen fitted with wooden worktops, a range of base units, an inset sink, and a Rayburn Range cooker. A large bay window overlooks the garden, making it an ideal spot for dining. Adjacent to the kitchen is a generous utility room with a skylight, enhancing the home's practicality for daily living.
To the left of the house are two reception rooms. The sitting room spanning 19ft has an open fireplace with raised hearth and mantle creating a cosy atmosphere. Stepping down to the dual aspect garden room, a bright and airy space with lovely garden views, perfect for relaxing and observing wildlife. Bifold doors lead to a patio area with a Westerly aspect, perfect for evenings in the sun and a further set of French doors lead directly to a delightful lawned garden with an array of shrub borders.
Completing the ground floor is a useful, recessed study space with skylight plus a convenient shower room.
A split staircase provides access to 4 bedrooms. Ascending to the right is the principal bedroom with vaulted ceiling and a modern ensuite, benefiting from a large shower cubical with rainfall showerhead. To the left are three further bedrooms all enjoying a good degree of natural light and a bathroom with overhead shower.
Outside, the gardens are a real highlight and wrap around the house allowing you to follow the sun throughout the day. The Southerly aspect is mainly laid to lawn, with delightful and mature shrub boarders offering a good degree of privacy. Beyond this is a lower lawn, once used as a chicken run that could easily be incorporated into the main garden. The Westerly aspect has a good size patio, 2 large sheds plus a covered seating area ideal for summer evenings. Additionally, to the rear is a gravelled area with a log store and lean-to, providing secure storage or space for bikes.
Currently, there are currently 2 parking spaces, with the ability to create more parking if desired.
SERVICES: The vendor has advised the following: Mains gas (serving the central heating boiler and hot water), mains electricity, water and drainage. Open fire in sitting room. Telephone landline under Contract with Virgin Media. Broadband: (FTTP) Download speed 282 Mbps and Upload speed 26 Mbps currently under Contract with Virgin Media. Mobile signal: Several networks currently showing as available at the property including O2, EE, Three and Vodafone.
AGENTS NOTE: The property sits within the Topsham Conservation Area. and benefits from Residents Parking in Zone T1.
50.683821 -3.460823
Important Information
- This is a Freehold property.
Property Ref: top_SOU170541
Similar Properties
3 Bedroom Detached House | Guide Price £1,000,000
An IMMACULATE, well proportioned, FREE FLOWING home enjoying 2250 Sq.Ft of accommodation. Nestled along a private road i...
5 Bedroom Detached House | Guide Price £975,000
Substantial period family home set within a LARGE LEVEL GARDEN, enjoying a STUNNING BACKDROP overlooking the OTTER VALLE...
4 Bedroom Detached House | Guide Price £950,000
A superb, generously sized COUNTRYSIDE RETREAT just TWO MILES FROM THE ESTUARY. Boasting a stunning 200 ft LEVEL GARDEN,...
5 Bedroom Detached House | Guide Price £1,200,000
ABSOLUTE ELEGANCEA STUNNING and SUBSTANTIAL DETACHED home with LARGE and PRIVATE GARDENS, DOUBLE GARAGE and DRIVEWAY, an...
5 Bedroom Detached House | Guide Price £1,250,000
STUNNING family home offered with NO ONWARD CHAIN in PEACEFUL COUNTRYSIDE SETTING with 5 bedrooms, multiple living space...
4 Bedroom Detached House | Guide Price £1,250,000
A RARE OPPORTUNITY to purchase a FOUR-BEDROOM DETACHED HOME featuring a LARGE, LEVEL GARDEN of approximately 0.61 ACRES...
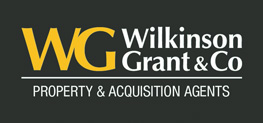
Wilkinson Grant & Co (Topsham)
Fore Street, Topsham, Devon, EX3 0HQ
How much is your home worth?
Use our short form to request a valuation of your property.
Request a Valuation
