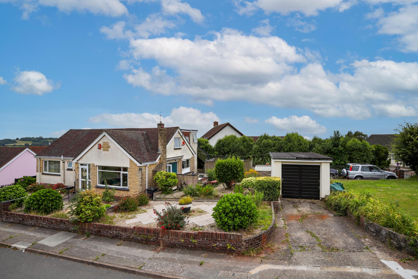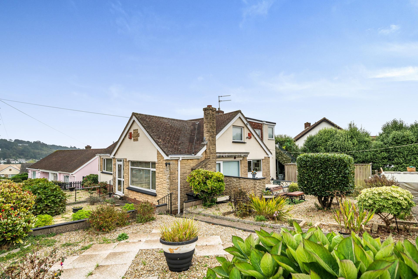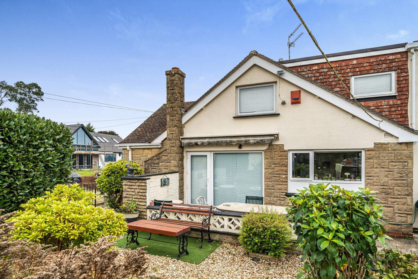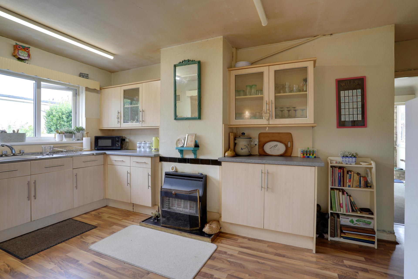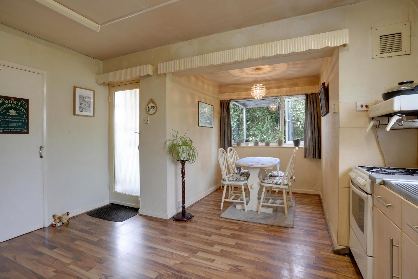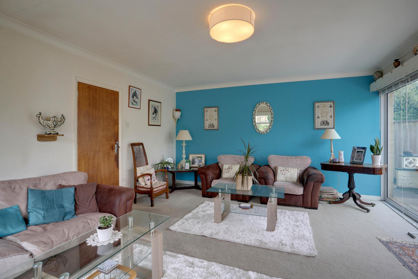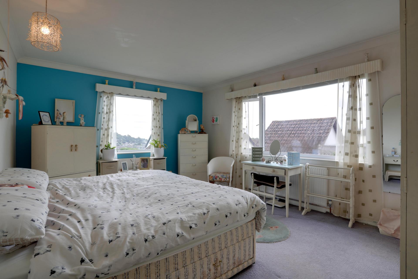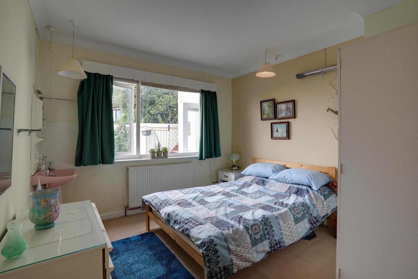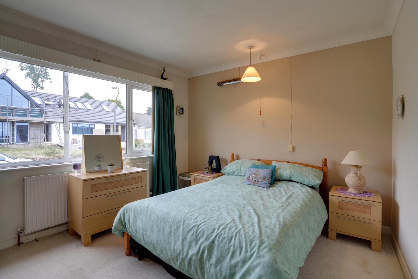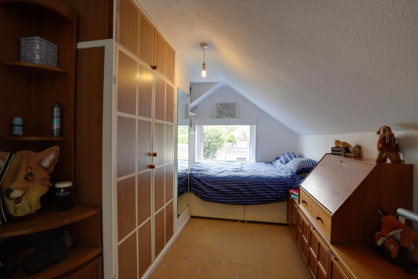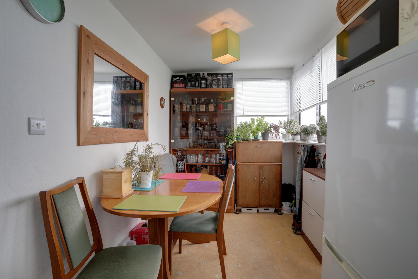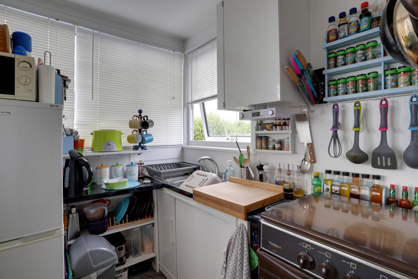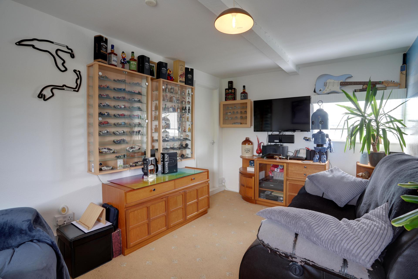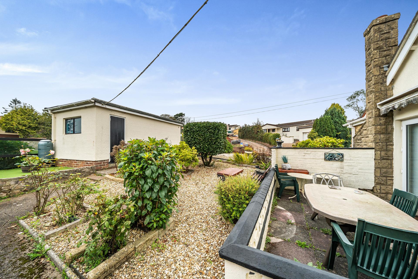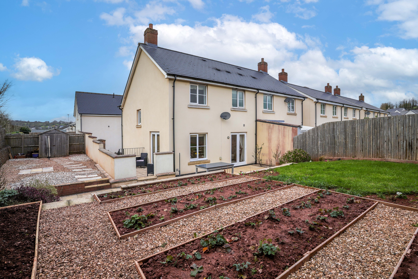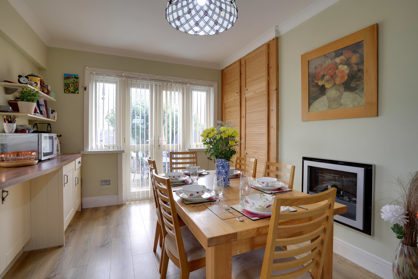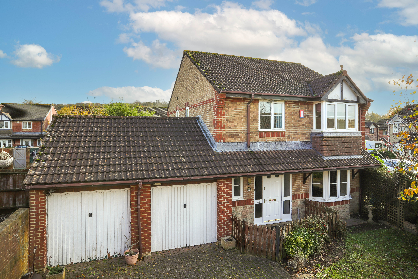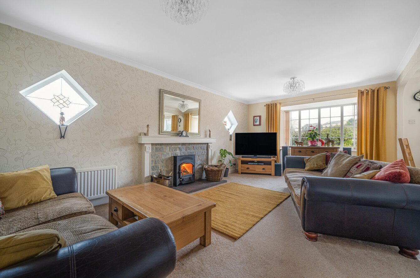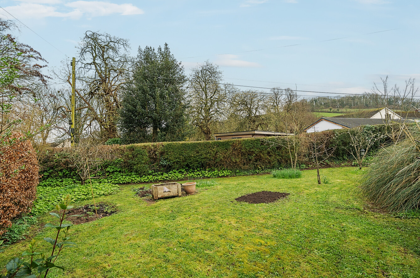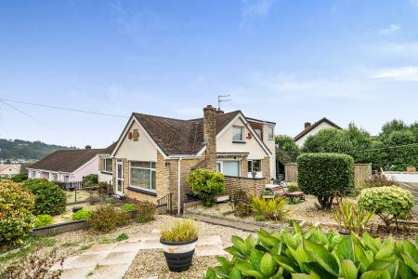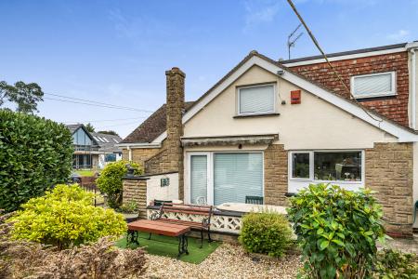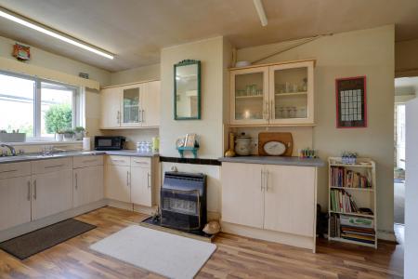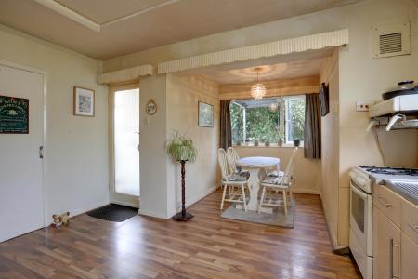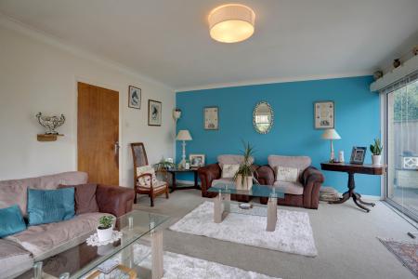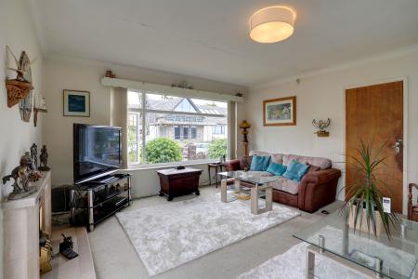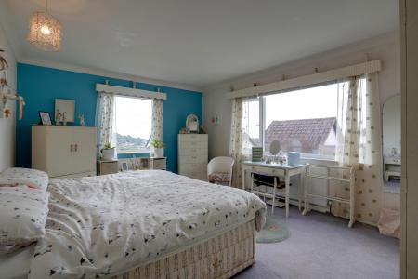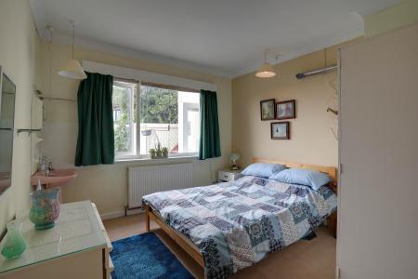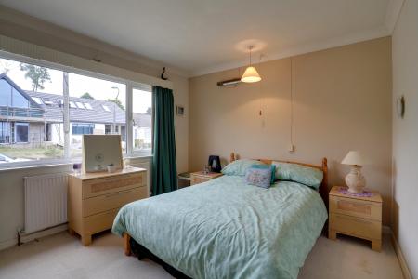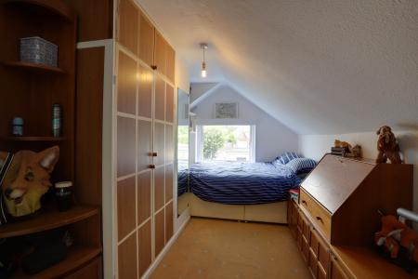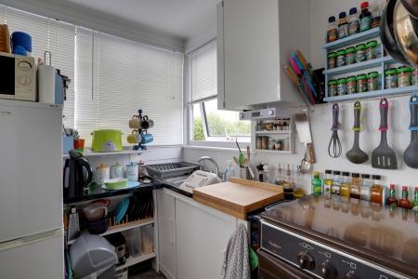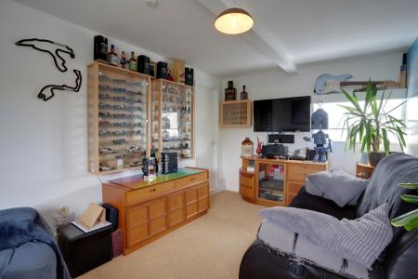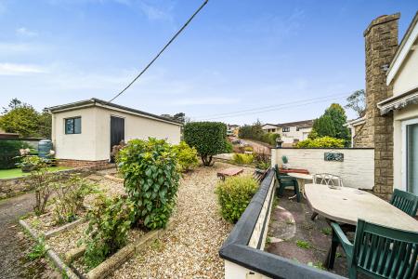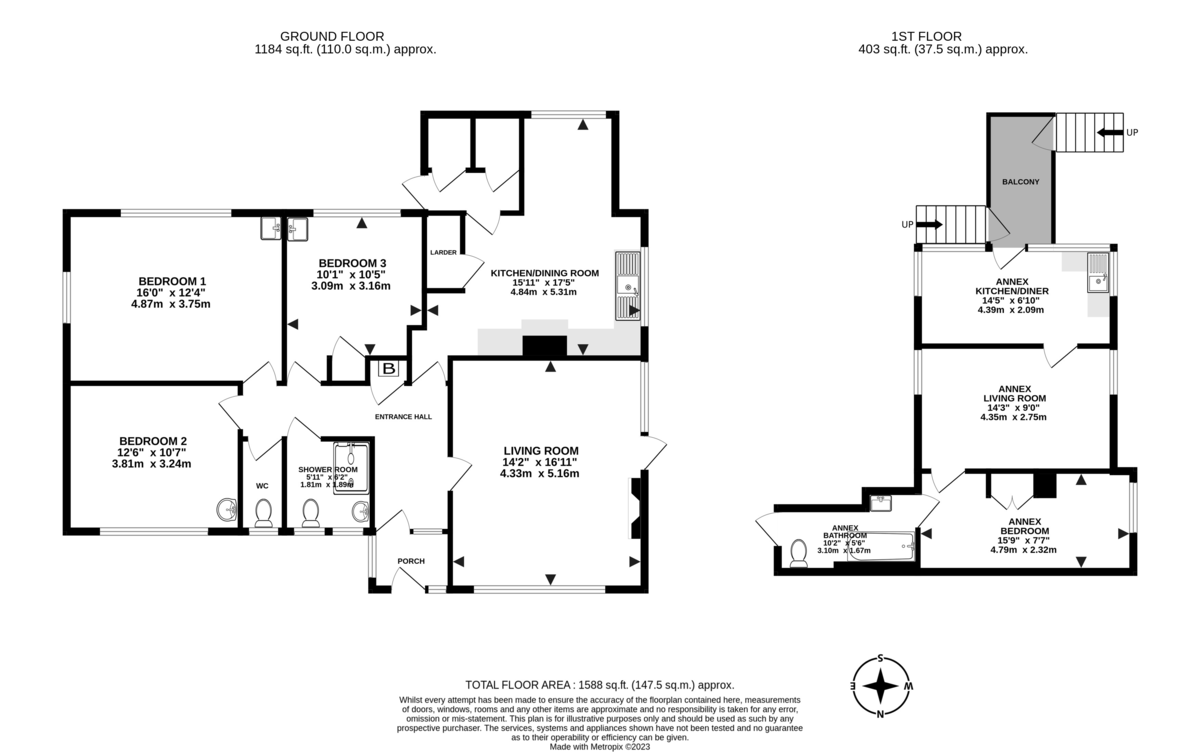- Detached Bungalow
- Three bedrooms
- Large Kitchen/dining room
- Generous Living Room
- First Floor Annex
- Annex Bedroom and Bathroom
- Annex Living Room
- Annex Kitchen/diner
- Annex Balcony
- Modernisation Required
3 Bedroom Detached Bungalow for sale in Torquay
Check out this deceptively spacious, detached family home in need of modernisation, with three double-bedrooms, a self-contained one-bedroom annex, a garage, two driveways and surrounding gardens, on a large corner plot, in the popular seaside town of Torquay.
Inside, it is deceptively spacious though the décor is dated and would benefit from modernisation, it does however benefit from gas central heating and double-glazing.
The accommodation comprises, on the ground floor, an entrance porch and hallway with a cupboard containing the condensing combi boiler that provides the central heating and hot water on demand, a spacious living room filled with light from dual-aspect windows and a glazed door to the patio, and a tiled fireplace fitted with a living flame gas fire that makes a nice focal point for the room, a generously-sized kitchen/dining room with a larder and a sink and double-drainer, and plenty of worktop and cupboard space, a rear lobby with a door to the garden, a utility cupboard with plumbing for a washing machine and tumble drier, and a cupboard with space for additional white goods, three spacious, light and airy double-bedrooms, all with wash-hand basins for convenience, and a family shower room with a separate WC.
Upstairs, accessed by an external staircase, is the self-contained annex comprising of a kitchen/diner that is glazed on three sides and has a view of the sea, a living room with dual-aspect windows, a bedroom with a built-in wardrobe, and a bathroom containing a bath with a shower, a basin and a WC, and a door providing access to an extensive loft storage space. It also has its own balcony with two sets of stairs down to the garden.
Outside, the garden is well-maintained and surrounds the property with private terraces of paving and artificial grass that make excellent private venues for entertaining friends and family, be it a barbecue or alfresco dining, a lawn, and landscaped terraces of gravel interspersed with plants, flowers, and ornamental trees. There is a detached single garage with an up and over door and a driveway in front with parking for one car, and a second driveway with a gated entrance providing additional parking for two cars.
Tenure - Freehold
Council Tax Band - E
Important information
Property Ref: 58761_101182021093
Similar Properties
4 Bedroom Semi-Detached House | £400,000
Check out this superb, spacious and modern, semi-detached family home, with four bedrooms, two ensuite, an integral gara...
Knowles Hill Road, Newton Abbot
3 Bedroom Semi-Detached House | Guide Price £400,000
A unique, light and spacious semi-detached family home with a generous sized one-bedroom self-contained annex, the home...
Coombesend Road, Kingsteignton
3 Bedroom Detached Bungalow | £385,000
A rare opportunity to purchase a fabulous, spacious, detached bungalow, with three double bedrooms, one ensuite, a conse...
Long Barton, Kingsteignton, Newton Abbot
4 Bedroom Detached House | Guide Price £415,000
A fantastic size four bedroom detached family home with two reception rooms, conservatory, garage, office, en-suite show...
2 Bedroom Detached Bungalow | £440,000
Immaculately presented two bedroom detached bungalow, situated in a quiet cul de sac position, with private rear garden....
3 Bedroom Detached Bungalow | £450,000
A detached bungalow located in the sought after village of Denbury. This property offers a lot of land and is one where...

Complete Independent Estate Agents (Newton Abbot)
79 Queen Street, Newton Abbot, Devon, TQ12 2AU
How much is your home worth?
Use our short form to request a valuation of your property.
Request a Valuation
