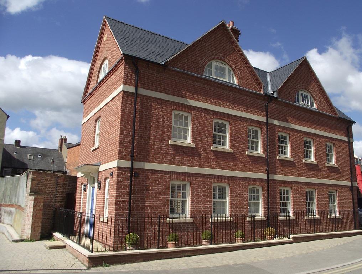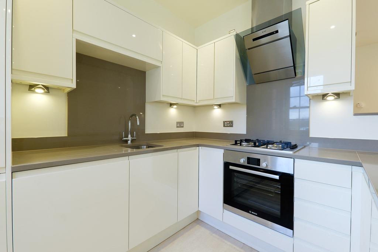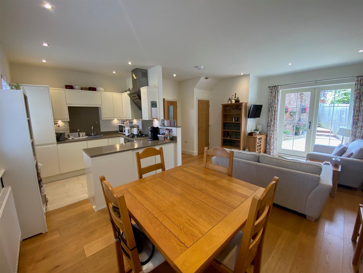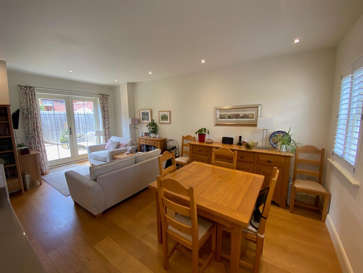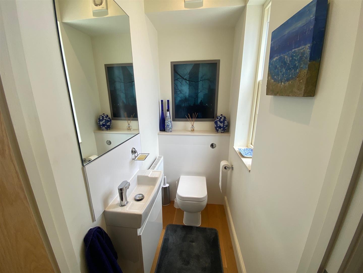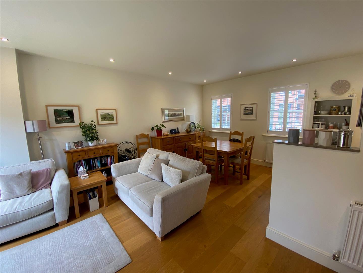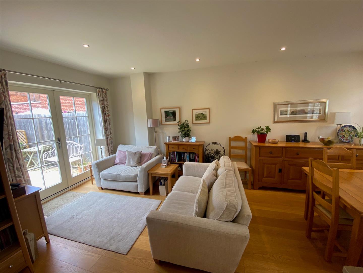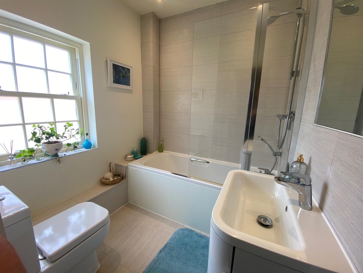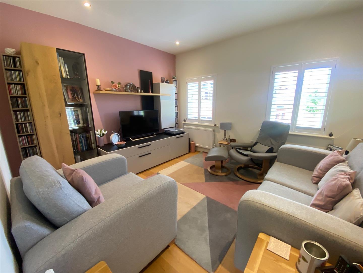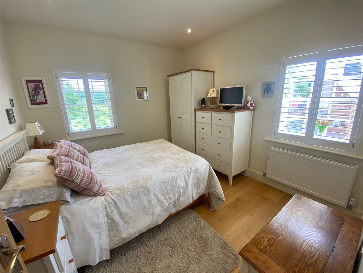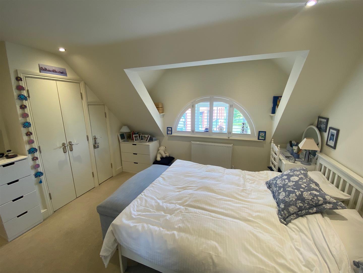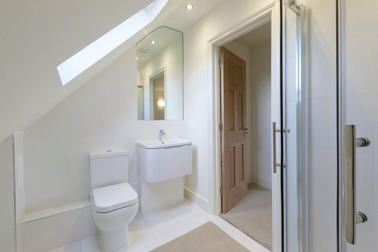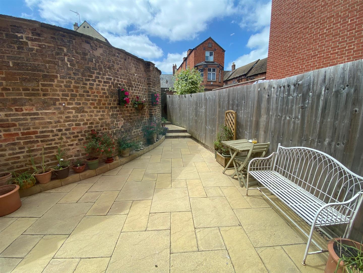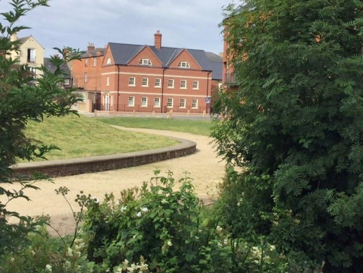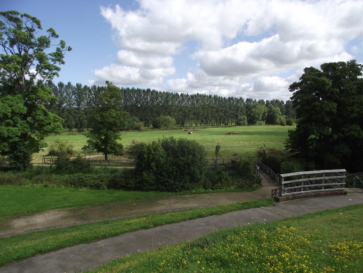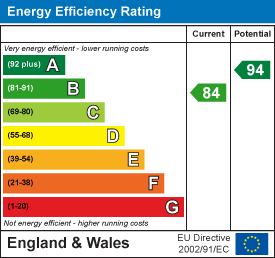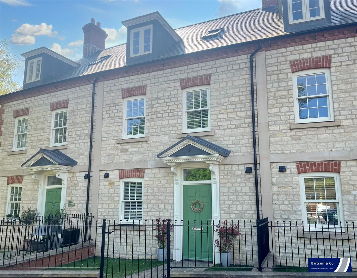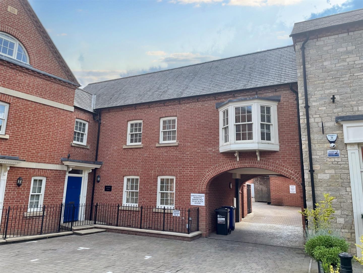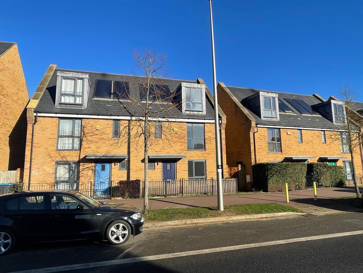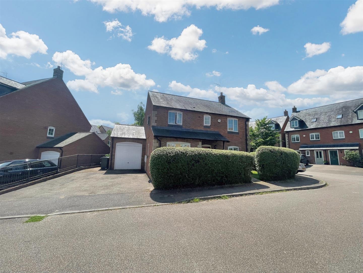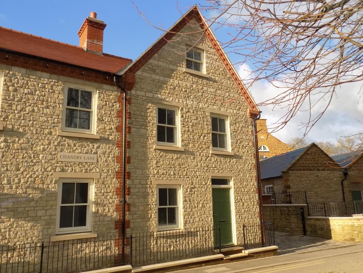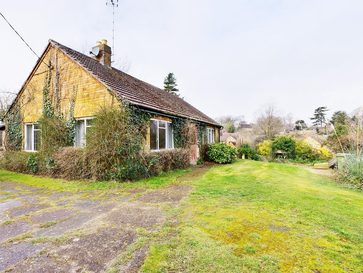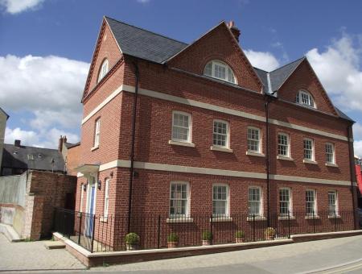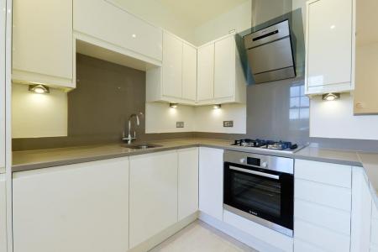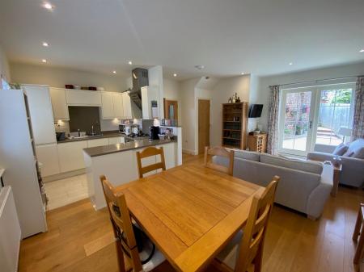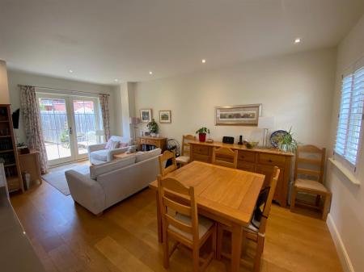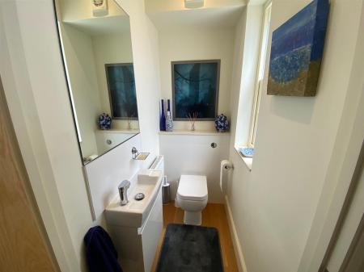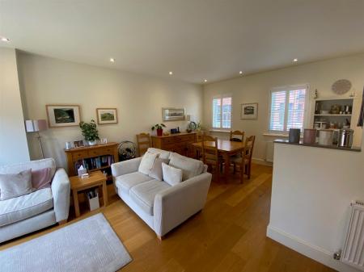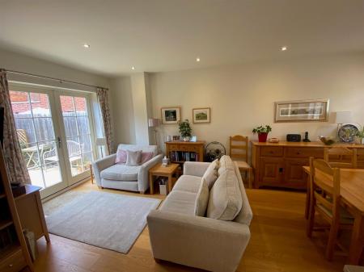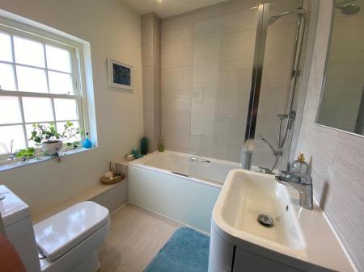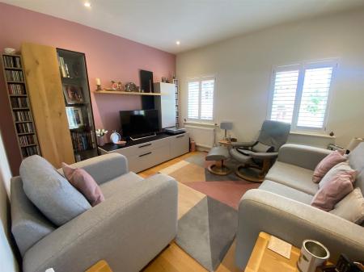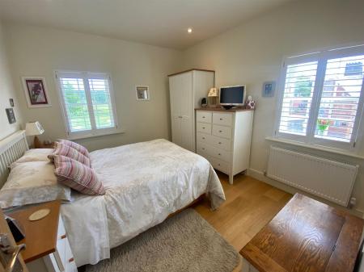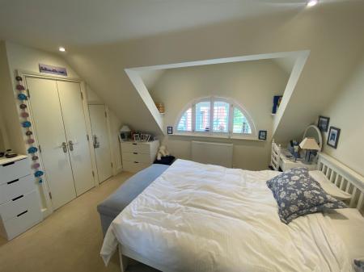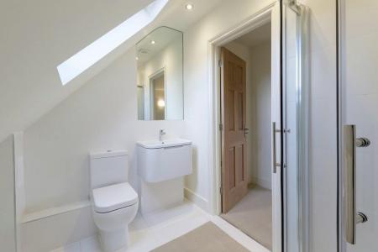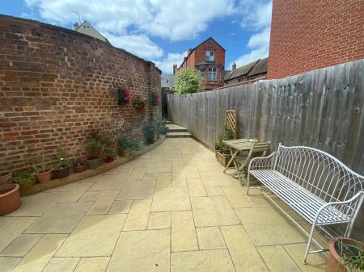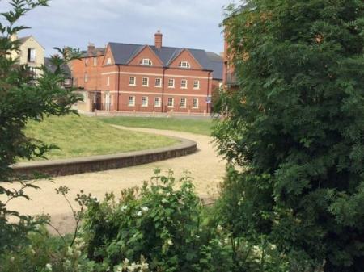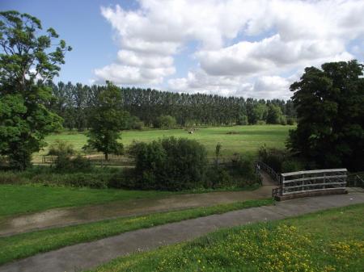- Four bedrooms
- Town Center Location
- Two Parking spaces
- Courtyard Garden
- EPC Energy Rating : - B
- Council Tax Band : D
- Family Bathroom, En-suite Shower
- Double Glazing, Gas Fired Heating
4 Bedroom Terraced House for sale in Towcester
A stunning four bedroom town house built in 2016 by Clayson Country Homes Ltd with outstanding views across the river Tove to the water meadow and open countryside beyond. Built in the classic Georgian style with a fresh contemporary feel, the property boasts a light and airy living area with a superb fitted kitchen, two first floor bedrooms and family bath/shower room and two second floor bedrooms, the master providing an en-suite shower. Parking is provided in the parking area to the rear where there are two allocated spaces with direct access to the private walled courtyard.
A short walk from the Town and open countryside, Moat Lane provides a superb combination of stunning new and renovated homes, in the heart of Towcester's conservation area and a unique opportunity to live in the perfect location for Town & Country living.
Accommodation: - Entrance Hall, Cloakroom, Open Plan Kitchen & Living Room, First Floor Landing, Two Bedrooms, Bathroom, Second Floor Landing, Master Bedroom with En Suite, further Bedroom, Courtyard & Two Allocated Parking Spaces.
Entrance Hall: - Entered via a solid panel entrance door with canopy porch above and courtesy light, engineered oak flooring, staircase to the first floor landing, understairs storage, panel radiator, smoke alarm, double glazed window to the side aspect with shutters, down lighters to the ceiling, oak panel doors leading off to:
Cloakroom: - Fitted with a white suite comprising a low level WC and vanity wash hand basin, tiled splashbacks, double glazed frosted window to the side aspect, radiator, engineered oak flooring
Living Room: - 6.17m x 3.25m (20'2" x 10'7") - Open plan living area with a high ceiling leading through to the kitchen with double glazed sash windows to the front aspect with fitted shutters, engineered oak flooring, double glazed French doors to the rear courtyard, television and telephone points, down lighters to the ceiling, cloaks cupboard, panel radiator.
Kitchen: - 2.62m x 2.49m (8'7" x 8'2") - Fitted with a range of high gloss fronted base and eye level units with adjacent quartz working surfaces with an inset stainless steel sink unit with swan neck mixer tap, built in electric fan assisted oven, gas hob with extractor canopy above, integrated fridge/freezer, dishwasher, washing machine, ceramic tiled flooring, quartz splashbacks, pelmet lighting, down lighters to the ceiling, double glazed sash window with shutters to the front aspect.
First Floor Landing: - Radiator, cupboard housing hot water cylinder and gas central heating boiler, staircase rising to the second floor landing, double glazed sash window with shutters to the rear aspect, smoke alarm, radiator, oak panel doors leading off to:
Bedroom Two/Sitting Room: - 3.66m x 3.28m (12'0" x 10'9") - Currently in use as a first floor sitting room with two double glazed sash windows with shutters with views across the nearby water meadow, television point, radiator, engineered oak flooring, down lighters to the ceiling.
Bedroom Three: - 3.3m x 3.05m (10'9" x 10'0" ) - Double glazed sash windows to the front and side aspects, radiator, television point, engineered oak flooring, down lighters to the ceiling.
Bathroom: - 2.74m x 1.85m (8'11" x 6'0") - Fitted with a white suite comprising a panel bath with a mains fed shower above with a folding glass shower screen, vanity wash hand basin and low level WC, full height ceramic wall tiling, ceramic tiled floor, heated towel rail, extractor fan, double glazed frosted sash window to the rear aspect.
Second Floor Landing: - Double glazed sash window to the rear aspect with shutters, smoke alarm, oak panel doors leading off to:
Bedroom One: - 4.14m x 3.3m (13'6" x 10'9") - Double glazed arched window with shutters , radiator, fitted wardrobes, television point, downlighters to the ceiling, wall light points, oak panel door to
En Suite Shower Room: - 2.57m x 1.88m ( 8'5" x 6'2") - Fitted with a white suite comprising a fully tiled glazed shower enclosure with a mains fed shower with rainfall shower head and hand attachment, vanity wash hand basin, low level WC, heated towel rail, full height ceramic wall tiling, ceramic tiled floor, double glazed velux window to the rear aspect, down lighters to the ceiling, extractor fan.
Bedroom Four: - 3.66m x 2.29m (12'0" x 7'6") - Built in wardrobes, radiator, television point, down lighters to the ceiling, double glazed window with shutters to the side aspect.
Outside: - There is a small paved area to the front and side of the property enclosed by a low brick wall and metal railings and a wrought iron gate. There is a paved rear courtyard with outside lighting, cold water connection and a storage shed, timber gate to the side and a further timber gate leading to the parking area. The courtyard is enclosed by timber fencing and a high brick wall. There are two allocated parking spaces in the parking area to the rear.
Service Charge - There is a small annual service charge associated to the parking area, Currently this is approx £140.00 P/A
Property Ref: 7745112_32367342
Similar Properties
4 Bedroom Townhouse | Guide Price £450,000
An exceptional stone and brick Georgian style mid-terrace three storey town house on the very edge of Towcester, close t...
4 Bedroom Mews House | Guide Price £434,950
Archway House in a modern four-bedroom property built by Clayson Country Homes to an individual open-plan design in 2016...
4 Bedroom Semi-Detached House | Guide Price £429,950
Bartram & Co are pleased to present this four bedroom semi-detached house in Brooklands.Accommodation briefly consists o...
6 The Old Woodyard, Silverstone
4 Bedroom Detached House | Guide Price £465,000
A four bedroom detached family home in the popular village of Silverstone. This property has gas fired central heating a...
4 Bedroom End of Terrace House | £469,950
An exceptionally finished, four-bedroom townhouse, standing just yards away from the town centre and open countryside. B...
Plot | Guide Price £475,000
A rare opportunity to acquire in part or as a whole this double building plot, located in the sought after village of Pa...

Bartram & Co (Towcester)
Market Square, Towcester, Northamptonshire, NN12 6BS
How much is your home worth?
Use our short form to request a valuation of your property.
Request a Valuation
