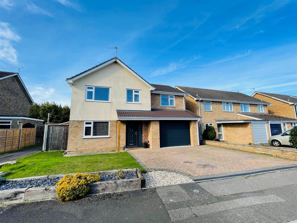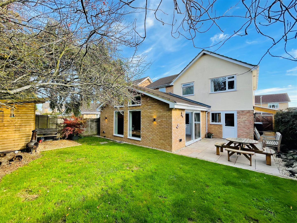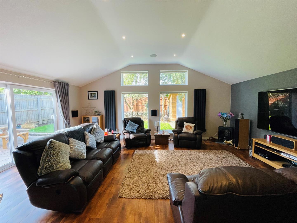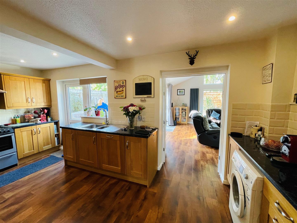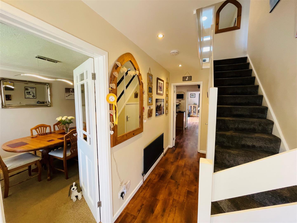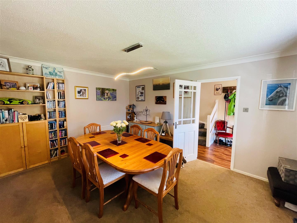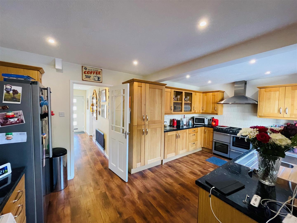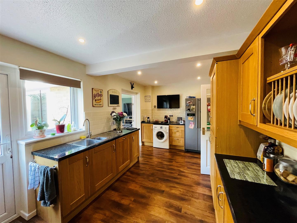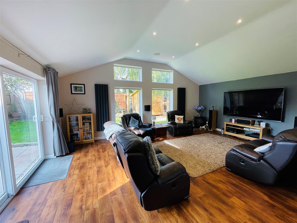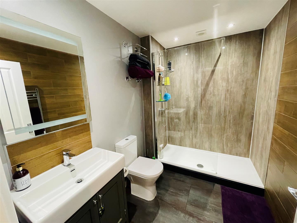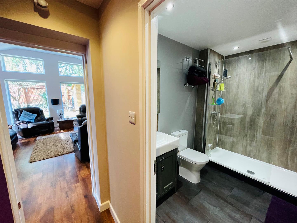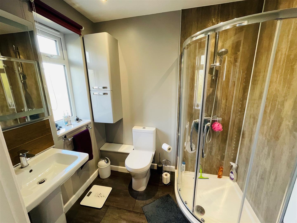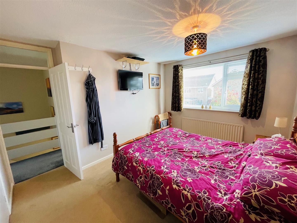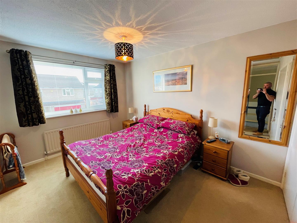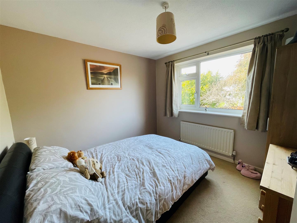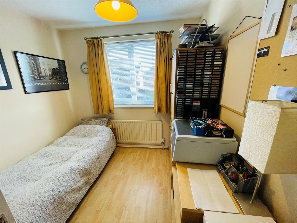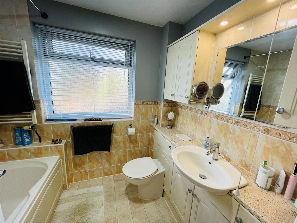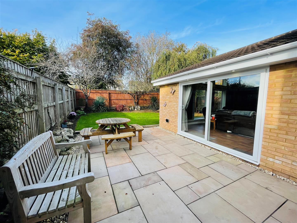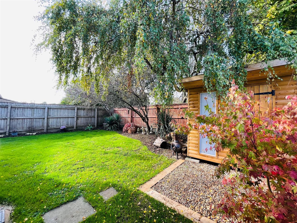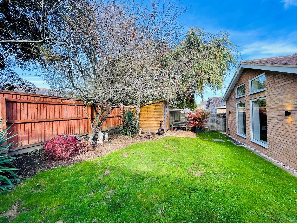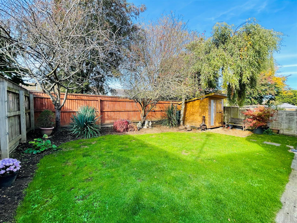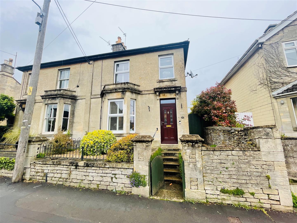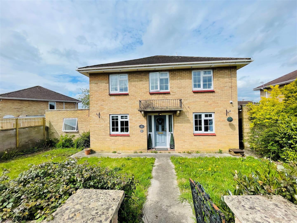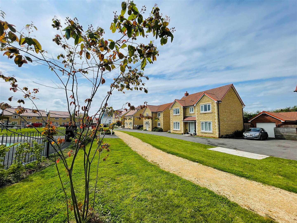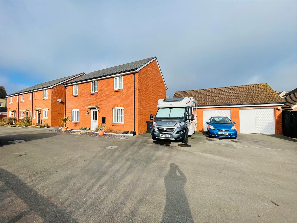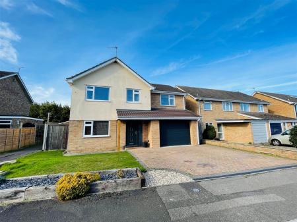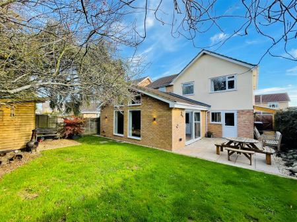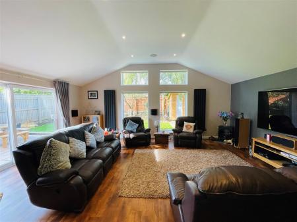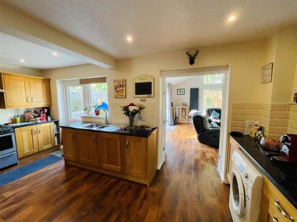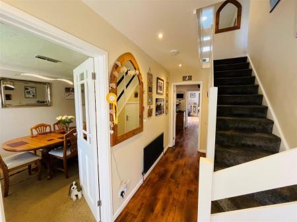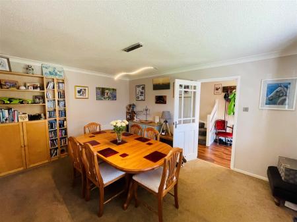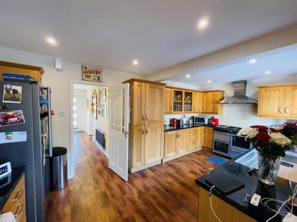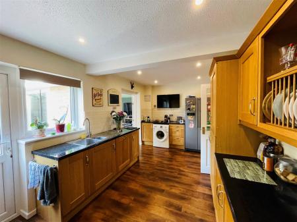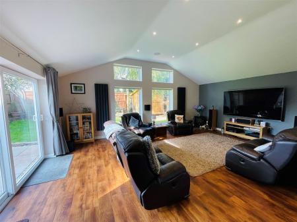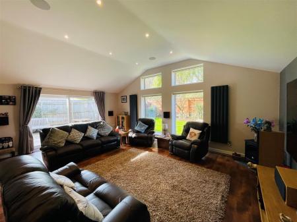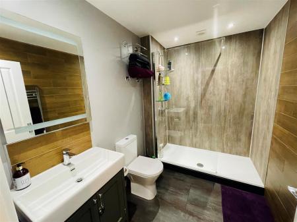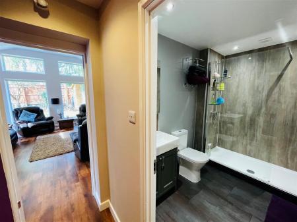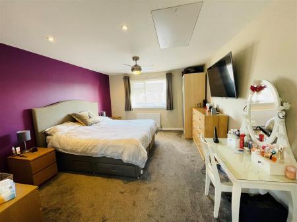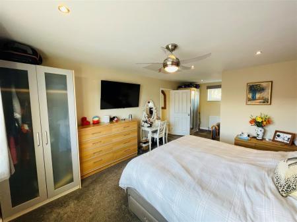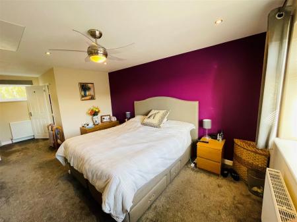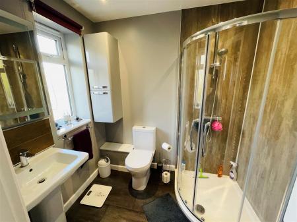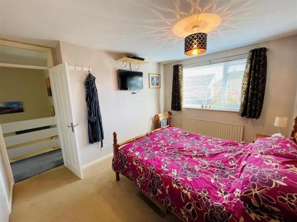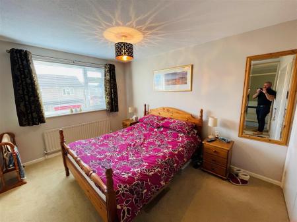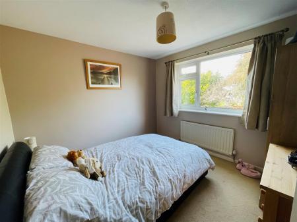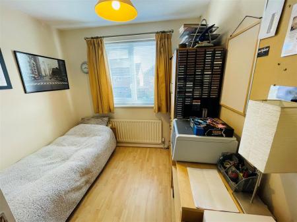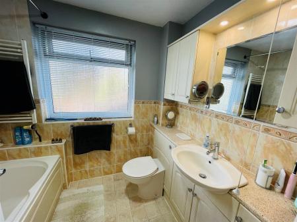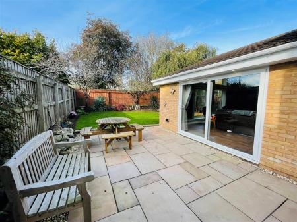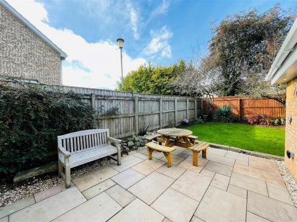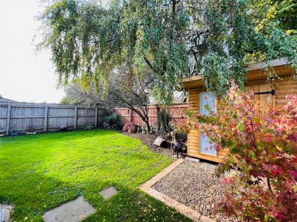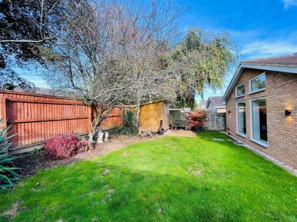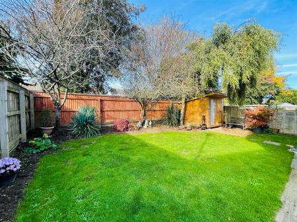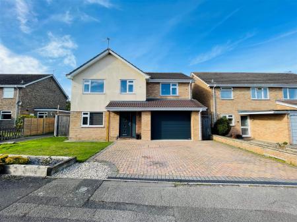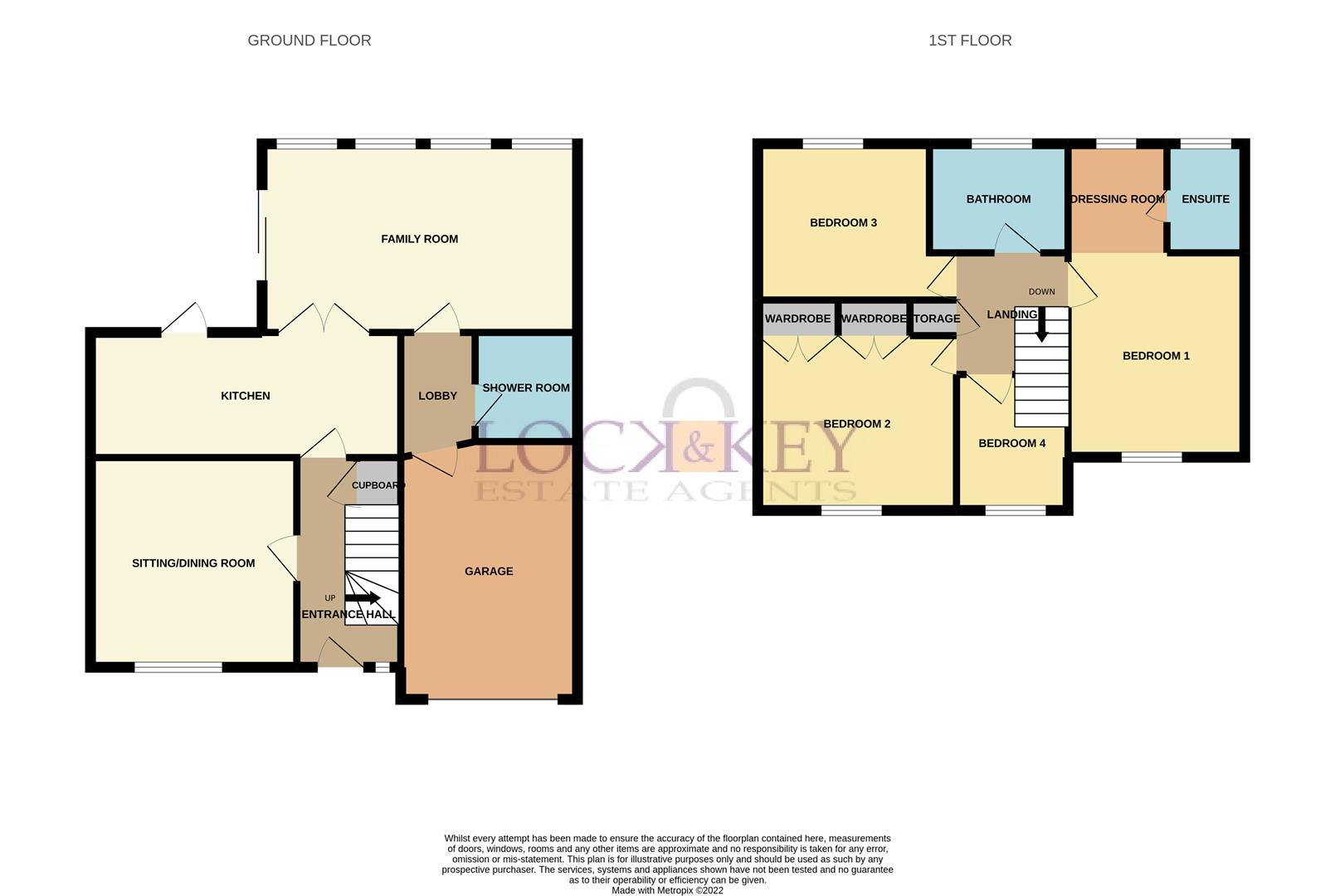- Attractive, Extended & Detached
- Highly Favoured Address
- Hall, Decent Dining Room
- Good Size Fitted Kitchen
- Stunning 21ft Family Room
- Inner Lobby & Useful Shower Room
- Four Bedrooms, Dressing & EnSuite
- Bathroom, Gas Heating
- Ample Parking & Integral Garage
- Front & Rear Gardens & No Chain
4 Bedroom Detached House for sale in Trowbridge
Lock and Key independent estate agents are pleased to offer this attractive, extended and therefore spacious immaculately presented four bedroom detached property situated in a favoured cul-de-sac on the Bradford side of town in the highly regarded Broadmead development. Backing onto pleasant open greens and fields beyond and conveniently placed to Walwayne primary and a hots of other schools. Based on two floors the accommodation welcomes you with a spacious hallway, dining room, a lovely fitted shaker style kitchen with integrated appliances, and a large stunning living room/family room with vaulted ceiling, an inner passage and useful shower room. On the first floor there is a large bedroom one with a dressing area & en-suite shower room, three further bedrooms and a family bathroom. Additional features include gas heating and double glazing. Externally there is ample parking at the front and private landscaped gardens with flagstone patio and log lapped shed at the rear offering a good degree of privacy. The integral garage has a roller up door, power connected, wall mounted gas boiler and personal door into the inner lobby. Viewing is strongly recommended. No Chain.
Situation - In a favoured cul de sac on the highly desirable Broadmead development on the northern side of Trowbridge. This is a popular location due to its access to Bradford and Bath, close proximity to the local junior school in Brook Road, local shopping facilities and easy access to secondary schools in Wingfield Road. The convenience of the town centre and railway station are within a mile. Trowbridge is the County Town of Wiltshire and has benefited from significant development, which is still on-going, offers a good range of schooling for all ages, excellent shopping, restaurants and leisure facilities including a multiplex cinema and sports centre. Trowbridge is easily accessible from the M4 and has a railway station providing regular services to Salisbury and Southampton to the south and Bath and Bristol to the northwest. Surrounded by open countryside with picturesque villages scattered around offering history and character there is an abundance of leisure opportunities to meet most peoples needs.
Accommodation - Entrance door to:
Entrance Hall - Composite obscured double glazed door and side panel window to the front. Radiator. Stairs rising to the first floor with cupboard under. Karndean style flooring and inset ceiling spotlights, door to:
Dining Room - 4.62m 3.51m (15'2 11'6) - Double glazed window to the front. Radiator. Television point.
Fitted Kitchen - 5.51m x 2.92m (18'1 x 9'7) - Double glazed window and door to the rear. Good range of fronted wall, base and larder units with some tiled surrounds, under cupboard lighting and rolled top work surfaces. Stainless steel one and a half bowl sink drainer unit with mixer tap. Space for range cooker with stainless steel extractor hood over. Integrated dishwasher. Plumbing for washing machine. Space for American style fridge/freezer. Karndean flooring and inset ceiling spotlights.
Stunning Family Room - 6.55m x 5.16m (21'6 x 16'11) - Double glazed windows to the rear with fitted electric roller blinds. Two contemporary vertical radiators. Television point. Surround sound speakers. Karndean style flooring and vaulted ceiling with inset spotlights, double glazed sliding patio doors to the side. Door to:
Inner Hallway - Karndean style flooring. Motion sensor spotlight. Personal door to the garage and door to:
Shower Room - Chrome towel radiator. Three piece white suite comprising walk-in shower enclosure with aqua-board surrounds, mains shower over and glass screen enclosing, wash hand basin with tiled splash-backs and cupboard under; and w/c with push-flush. Touch sensor LED illuminated mirror. Karndean style flooring and inset ceiling spotlights. Extractor fan.
First Floor Landing - Balustrade, access to boarded loft space with ladder. Smoke alarm. Panelled doors off and into: airing cupboard.
Bedroom One - 4.52m x 3.76m (14'10 x 12'4) - Double glazed window to the front. Radiator. Television point. Access to loft space with ladder. Inset ceiling spotlights and ceiling light with fan. Open plan to:
Dressing Area - 2.21m x 2.06m (7'3 x 6'9) - Double glazed window to the rear. Radiator. Inset ceiling spotlight. Panelled door to the:
En-Suite Shower Room - Double glazed window to the rear. Chrome towel radiator. Three piece white suite comprising large corner shower enclosure with aqua-board surrounds, mains shower over and gliding doors enclosing, wash hand basin with splash-backs and w/c with push-flush. Touch sensor LED illuminated mirror. Wall mounted cabinet. Karndean style flooring and inset ceiling spotlights. Extractor fan.
Bedroom Two - 3.81m x 2.95m (12'6 x 9'8) - Double glazed window to the front. Radiator. Two built-in double wardrobes.
Bedroom Three - 3.05m x 3.05m (10'0 x 10'0) - Double glazed window to the rear. Radiator.
Bedroom Four - 2.90m x 2.46m (9'6 x 8'1) - Double glazed window to the front. Radiator. Storage cupboard. wood effect flooring.
Family Bathroom - Obscured double glazed window to the rear. Towel radiator. Three piece white suite with tiled surrounds comprising panelled bath with shower over, wash hand basin with cupboard under and w/c. Shaving point and extractor fan. Vinyl effect flooring.
Externally & Parking - Canopy porch over front door with entrance light. Area laid to lawn and raised border with loose slate chippings, shrubs and sleepers enclosing. Block paved driveway providing off road parking for two vehicles. Gated side pedestrian access to both sides.
Integral Garage - Electric composite & insulated Hormann roller door to the front. Power and lighting. Wall and base mounted units with rolled top work surfaces. Plumbing for washing machine. Fuse box and electric meter. Wall mounted replacement Ideal boiler (2019).
Rear Garden - Enclosed garden with a degree of privacy, paved patio area, garden laid to lawn and a variety of plants, shrubs and trees including Silver Birch. Log lapped garden shed. External tap, power points and lighting. Covered side storage area laid to patio. All enclosed by fencing with gated side pedestrian access to both sides.
Directions - From Fore Street, proceed out of Trowbridge on the Bradford Road. At the roundabout turn left into Brook Road, continue along and take the 4th right into Widbrook Meadow. Follow the round around to the right and the property can be found on the left hand side.
Important information
Property Ref: 14746_31891455
Similar Properties
3 Bedroom Semi-Detached House | £440,000
Lock and Key estate agents are pleased to offer Beethoven House, an extended and attractive Victorian semi detached prop...
3 Bedroom Detached House | £425,000
Lock and Key independent estate are pleased to offer this attractive three bedroom detached new build property which is...
Ground Corner, Holt, Trowbridge
3 Bedroom Detached House | £425,000
Lock and Key independent estate agents are pleased to offer this immaculate, individual and spacious three bed detached...
Brampton Court, Bowerhill, Melksham
4 Bedroom Detached House | £450,000
Lock and Key independent estate agents are pleased to offer this attractive and spacious four bed detached property situ...
4 Bedroom Detached House | Offers in excess of £450,000
Lock and Key independent estate agents are pleased to offer this attractive, very spacious and detached property situate...
4 Bedroom Detached House | £450,000
Lock and Key independent estate agents are pleased to offer this attractive, spacious and truly immaculate four double b...
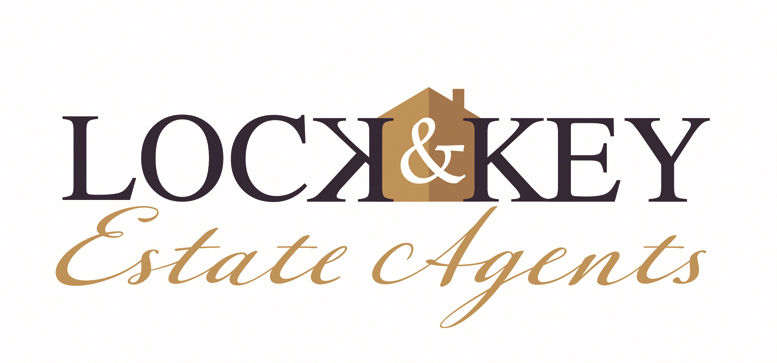
Lock & Key (Melksham)
5 Church Street, Melksham, Wiltshire, SN12 6LS
How much is your home worth?
Use our short form to request a valuation of your property.
Request a Valuation
