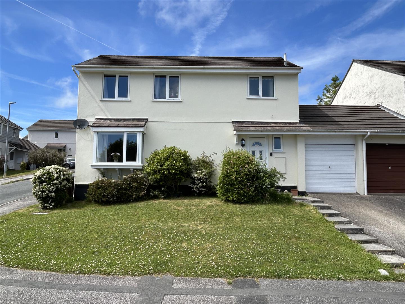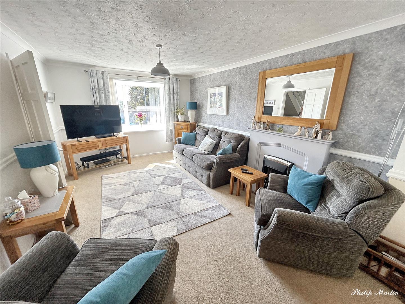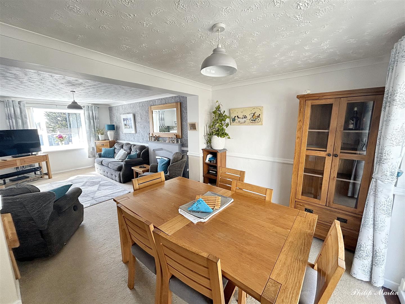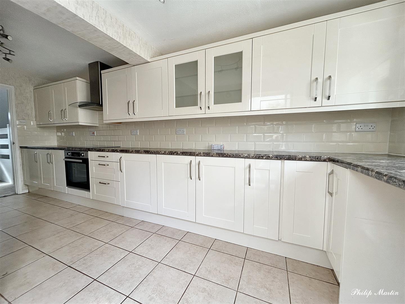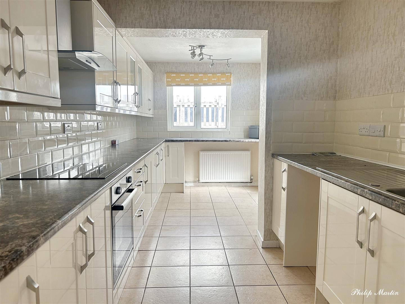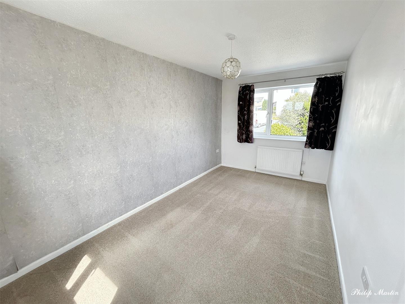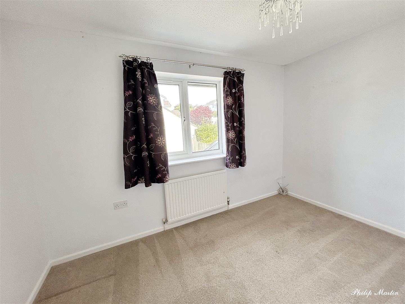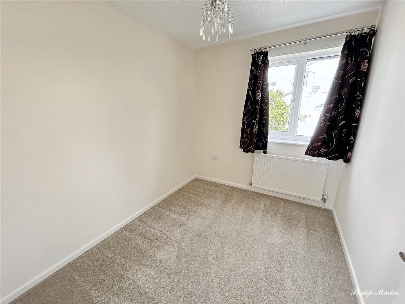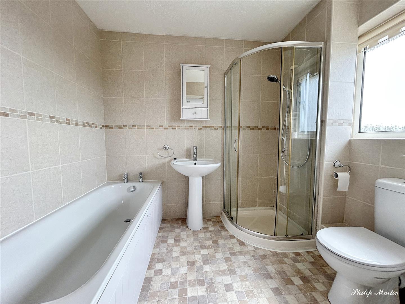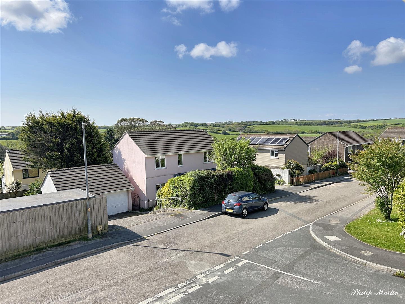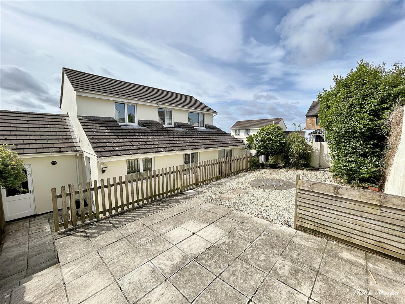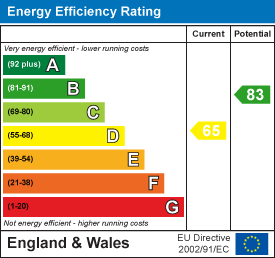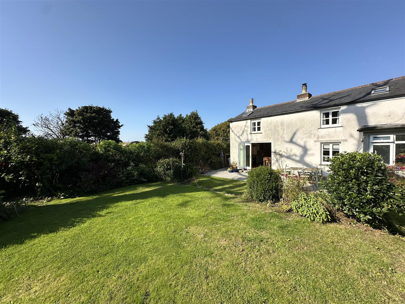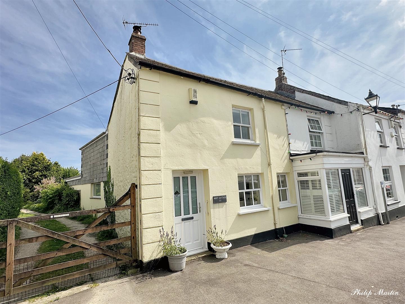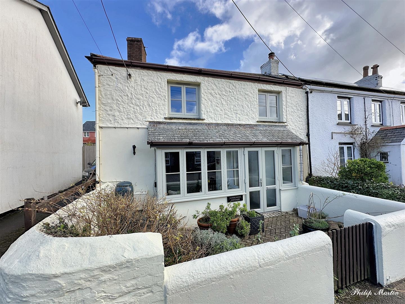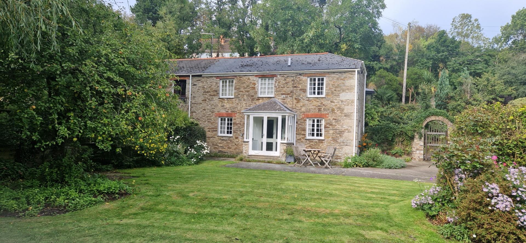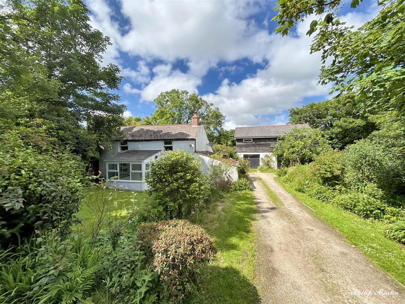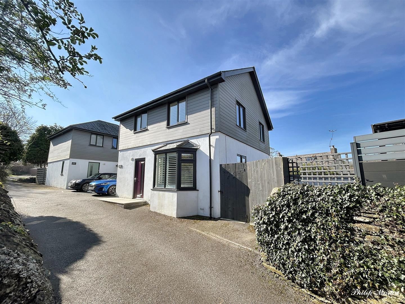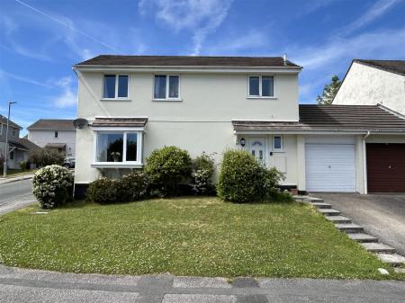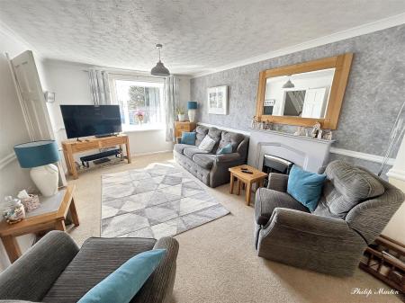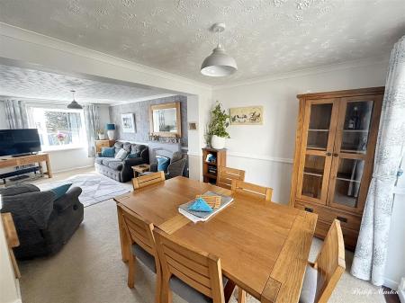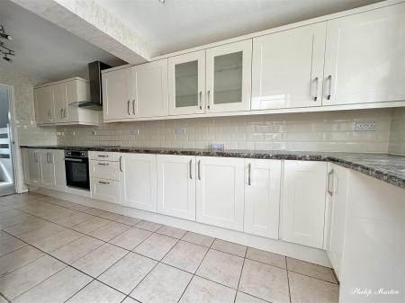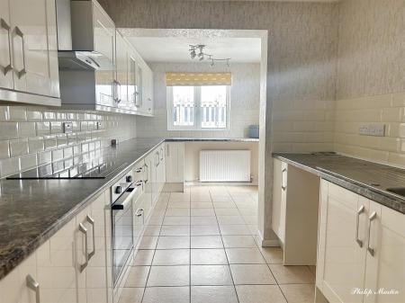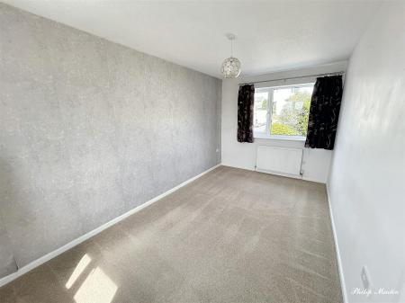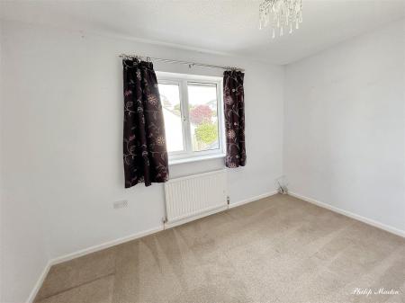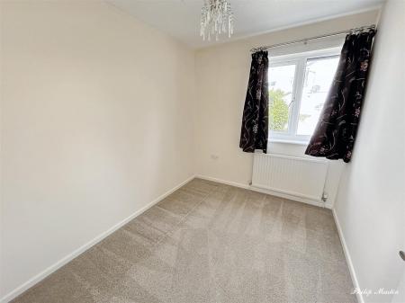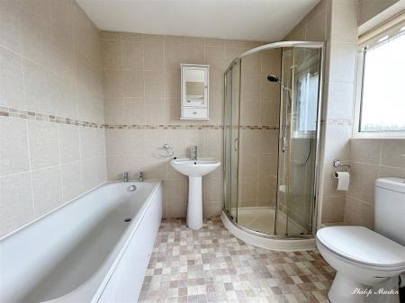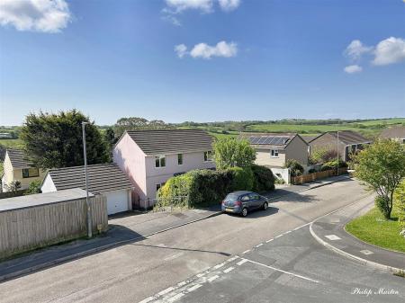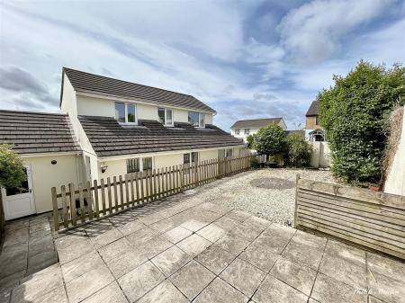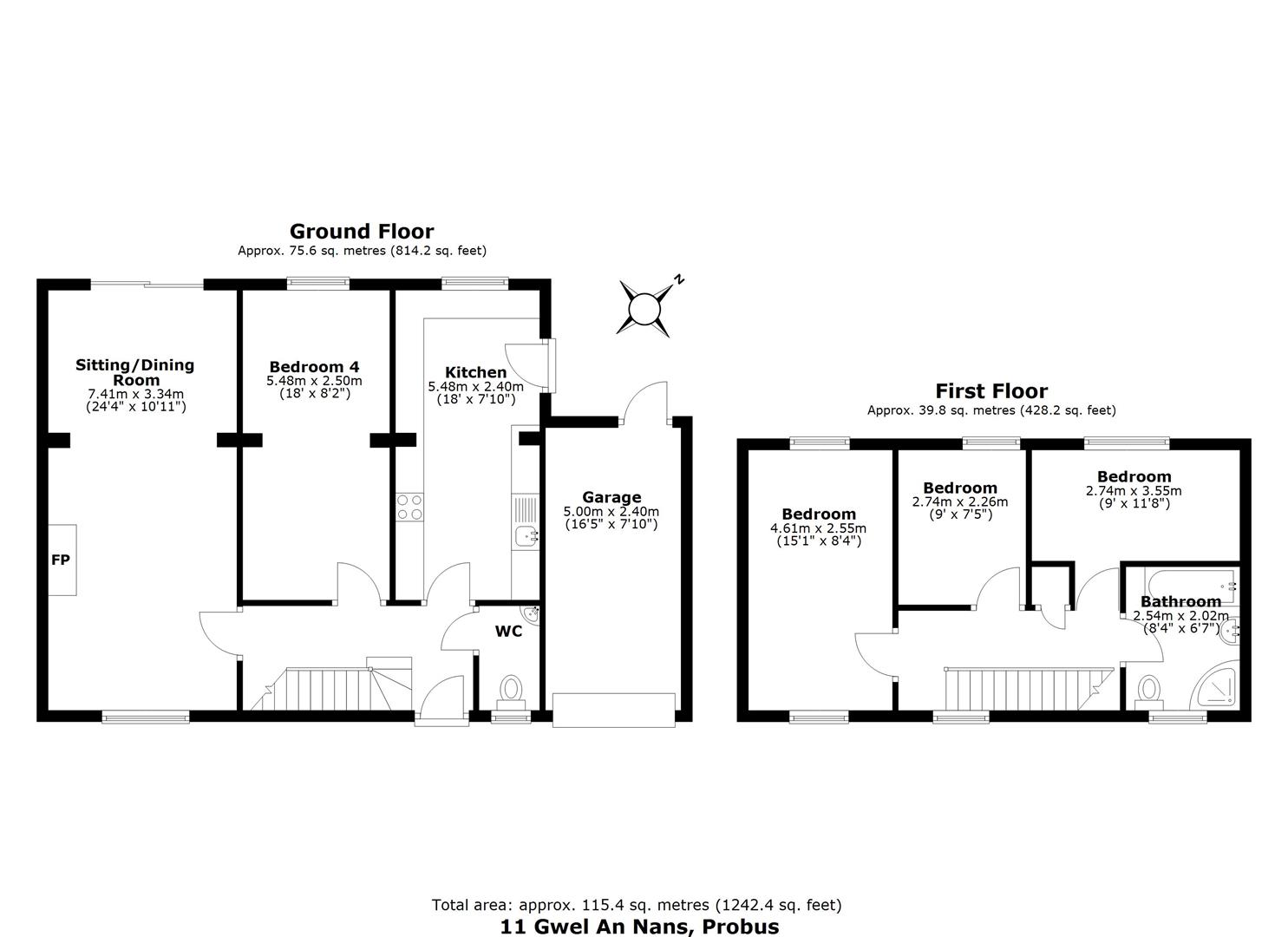- Substantially Extended
- Four Bedrooms
- Sitting/Dining Room
- Kitchen
- Cloakroom
- Bathroom
- Enclosed Garden
- Gas Central Heating
- Garage And Parking
- No Chain
4 Bedroom Link Detached House for sale in Truro
SUBSTANTIALLY EXTENDED LINK DETACHED HOUSE
Enjoying far reaching views from the front and much larger than it looks.
Well presented throughout with very spacious rooms.
Four bedrooms, large sitting/dining room, kitchen, cloakroom and bathroom.
Enclosed rear garden enjoying afternoon and evening sun.
Parking and Garage. Double glazing. Gas Central Heating.
No Chain.
Freehold. Council Tax Band C. EPC Band D
General Comments - 11 Gwel An Nans is very understated from outside and much larger than it looks. It is a modern link detached house that occupies a corner plot and enjoys a very sunny, south facing aspect with far reaching views over the surrounding countryside. The house is well presented with large rooms. The accommodation includes three bedrooms and bathroom on the first floor with large sitting/dining room, fitted kitchen, fourth bedroom and cloakroom downstairs. The house has been extended substantially along the entire rear of the house so all of the ground floor rooms are very large. The ground floor fourth bedroom is very spacious and has previously been used as a bed/sitting room and perfect for a dependent. The extended sitting room has ample space for a dining table. All of the windows are double glazed and there is mains gas central heating. The rear garden is private and enclosed. It has been paved for ease of maintenance with lots of sitting out space and enjoys the afternoon and evening sun. At the front is parking and access to the single garage. The house is sold with no chain. An internal viewing is essential to appreciate the size of this extended home.
Location - Probus is a thriving community approximately six miles east of Truro and a little further west of St. Austell. The village has an excellent range of everyday facilities including Parish Church, public house, primary school, farm shop, general stores with post office, village hall, Chinese and Indian takeaways and even a fish and chip shop. A very regular bus service connects to both St. Austell and Truro and here there are a wider range of facilities including banks, building societies, schools, colleges and main line railway link to London (Paddington). The village is also easily accessible to the picturesque Roseland Peninsula and many of the beaches along the south Cornish coast.
In greater detail the accommodation comprises (all measurements are approximate):
Entrance Hall - Half glazed entrance door. Stairs to first floor with storage below. Radiator.
Cloakroom - Low level w.c, vanity sink unit, frosted window to front.
Kitchen - 5.80m x 2.40m (19'0" x 7'10") - Excellent range of base and eye level kitchen units. Worktops incorporating single sink and drainer with tiled splashbacks, electric oven with ceramic hob and extractor hood over. Space and plumbing for washing machine and tumble drier, space for American style fridge/freezer. Tiled floor. Window to rear and door providing access to the garden.
Bedroom Four/Dining Room - 5.48m x 2.50m (17'11" x 8'2") - A very spacious room currently used as a fourth bedroom and perfect for a dependent relative. Window to rear. Radiator.
Sitting Room - 7.41m x 3.34m (24'3" x 10'11") - A very well proportioned twin aspect room. Bay window to front enjoying country views. Feature fireplace incorporating gas living flame fire. Dining area with sliding patio doors to rear garden.
First Floor - Landing with window to front enjoying the far reaching views. Airing cupboard with factory lagged hot water cylinder.
Bedroom One - 4.61m x 2.55m (15'1" x 8'4") - A light twin aspect room with windows overlooking the front enjoying far reaching views and the rear garden. Radiator.
Bedroom Two - 2.74m x 2.26m (8'11" x 7'4") - Window overlooking the rear garden. Loft access.
Bedroom Three - 3.55m x 2.74m (11'7" x 8'11") - Window overlooking the rear garden. Radiator.
Bathroom - 2.54m x 2.02m (8'3" x 6'7") - A tiled room with white suite comprising low level w.c, panel bath, separate shower cubicle. Frosted window to front. Heated towel rail.
Outside - At the front of the house is driveway parking and a path leads to the front door and porch. Outside light. There is a gently sloping lawn and several mature shrubs and plants.
Garage - 5.00m x 2.40m (16'4" x 7'10") - Metal up and over door. Light and power. Gas central heating boiler.
Rear Garden - The rear garden is private and enclosed within a wooden garden fence. It has been paved for ease of maintenance and enjoys the afternoon and evening sun. A pedestrian door leads from the garden into the rear of the garage.
Services - Mains water, electric, drainage and gas are connected.
N.B - The electrical circuit, appliances and heating system have not been tested by the agents.
Viewing - Strictly by Appointment through the Agents Philip Martin, 9 Cathedral Lane, Truro, TR1 2QS. Telephone: 01872 242244 or 3 Quayside Arcade, St. Mawes, Truro TR2 5DT. Telephone 01326 270008.
Directions - Proceed into the village from the Truro direction (avoiding the Probus bypass) and take the right hand turning after the petrol station into Treviglas Lane. Proceed down the hill and turn left into Gwel An Nans. Drive past the turning into Hicks Close and the house is the first on the left hand side and easily identified by a Philip Martin sale board.
Data Protection - We treat all data confidentially and with the utmost care and respect. If you do not wish your personal details to be used by us for any specific purpose, then you can unsubscribe or change your communication preferences and contact methods at any time by informing us either by email or in writing at our offices in Truro or St Mawes.
Property Ref: 858996_33930825
Similar Properties
3 Bedroom Cottage | Guide Price £375,000
CHARMING PROPERTY SITUATED IN RURAL LOCATION SOLD WITH NO CHAINThis two bedroom character cottage, with a one bedroom se...
3 Bedroom End of Terrace House | Guide Price £375,000
CHARMING END TERRACE PROPERTY SOLD WITH PARKING & NO CHAINThis three bedroom property is situated in the heart of the po...
3 Bedroom End of Terrace House | Guide Price £365,000
END TERRACE CHARMING COTTAGE SOLD WITH NO CHAINThis charming cottage is situated in the popular village of Probus; just...
2 Bedroom Cottage | Guide Price £385,000
AN END-OF-TERRACE CHARACTER COTTAGE IN A TRANQUIL RIVERSIDE SETTINGAn appealing traditional stone-built cottage in the r...
2 Bedroom Cottage | Guide Price £395,000
COTTAGE, LARGE DETACHED GARAGE & WORKSHOP, DELIGHTFUL HALF ACRE PLOT & SURROUNDED BY COUNTRYSIDESituated in a glorious p...
3 Bedroom Detached House | Guide Price £395,000
DETACHED MODERN HOUSE WITH PARKING AND GARAGEThis three bedroom detached modern property is situated in the popular vill...
How much is your home worth?
Use our short form to request a valuation of your property.
Request a Valuation

