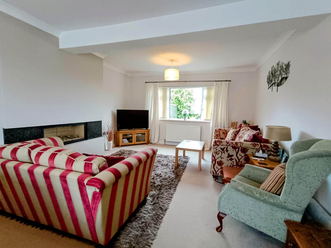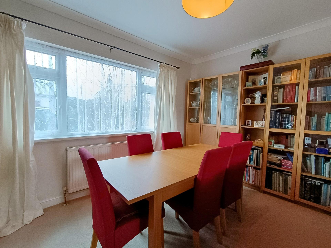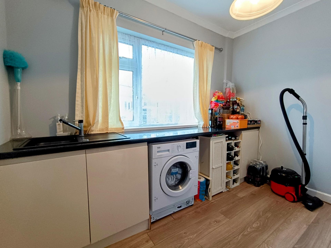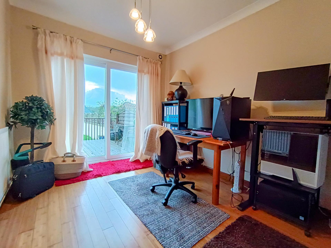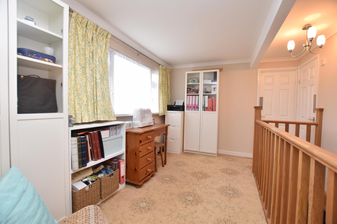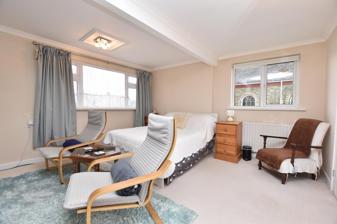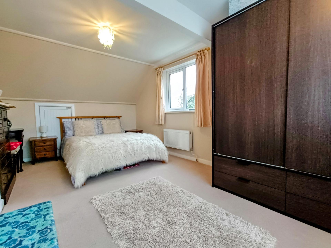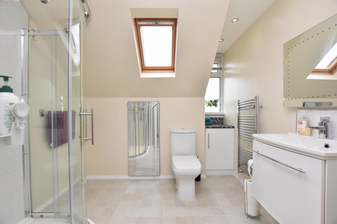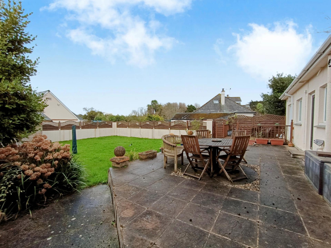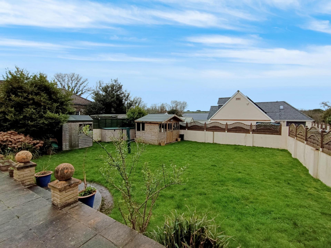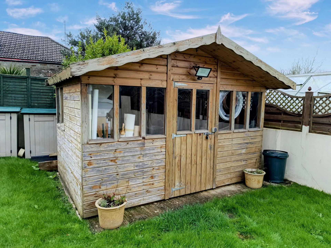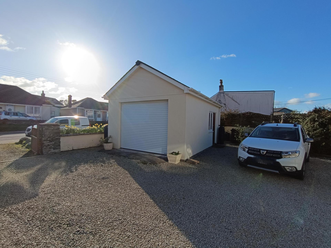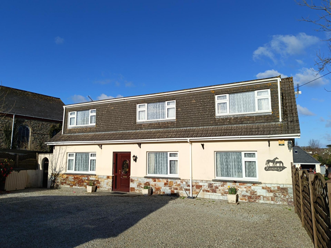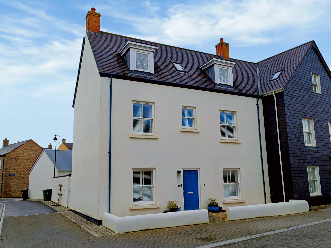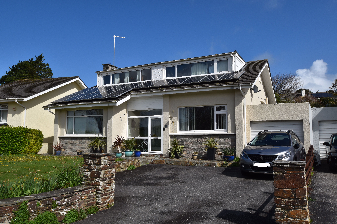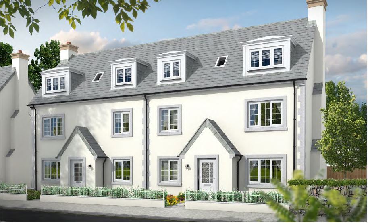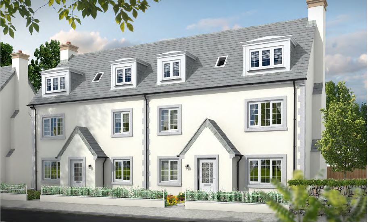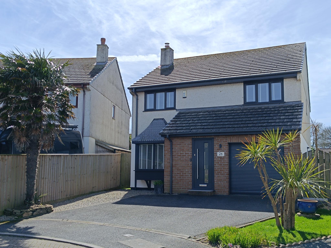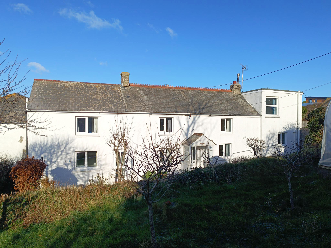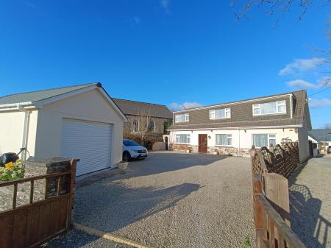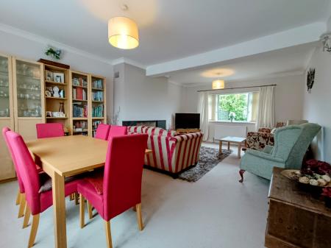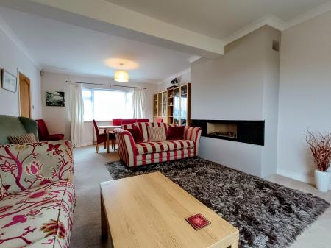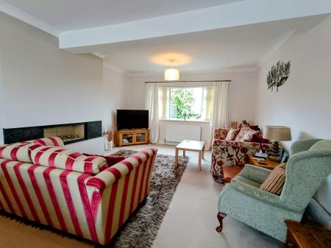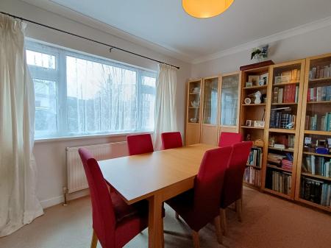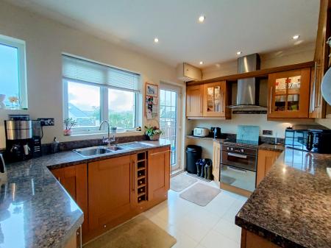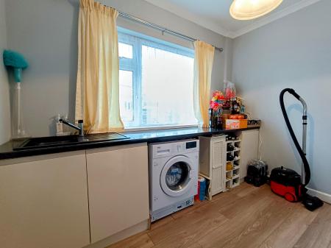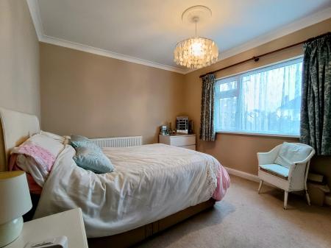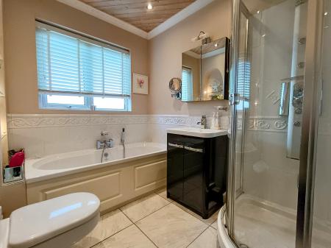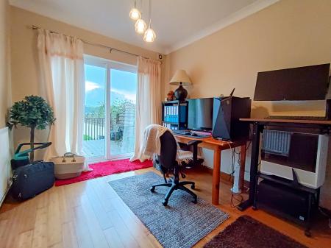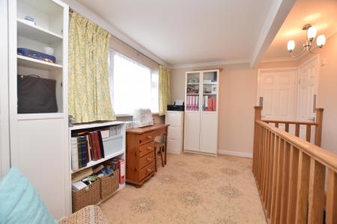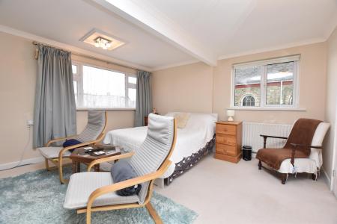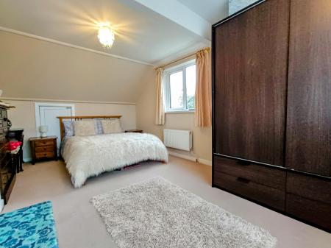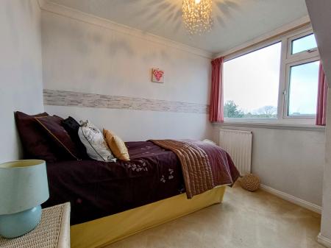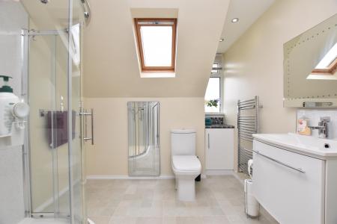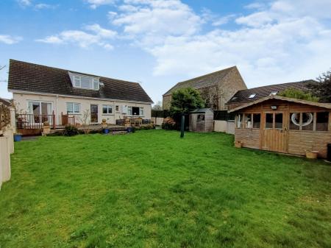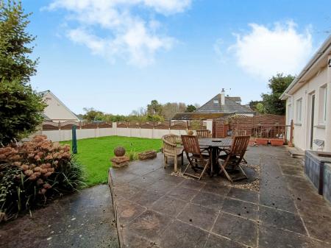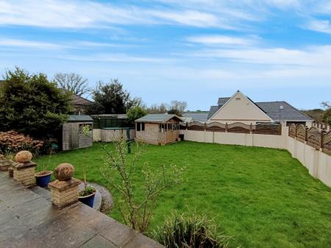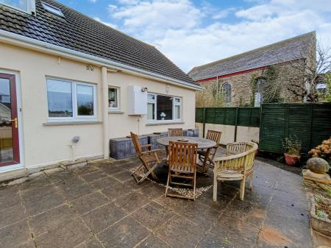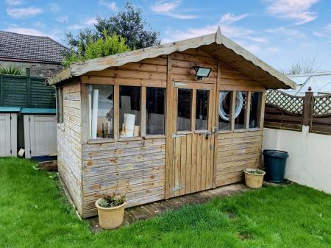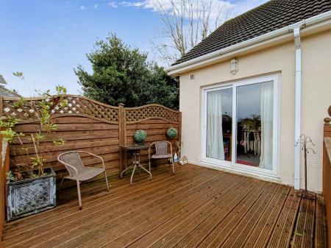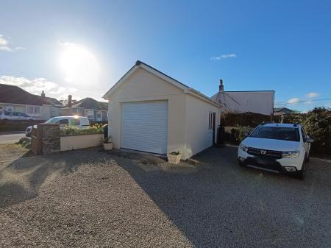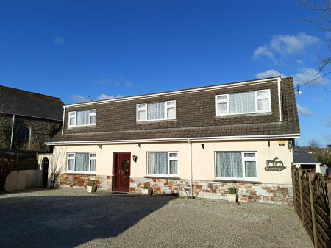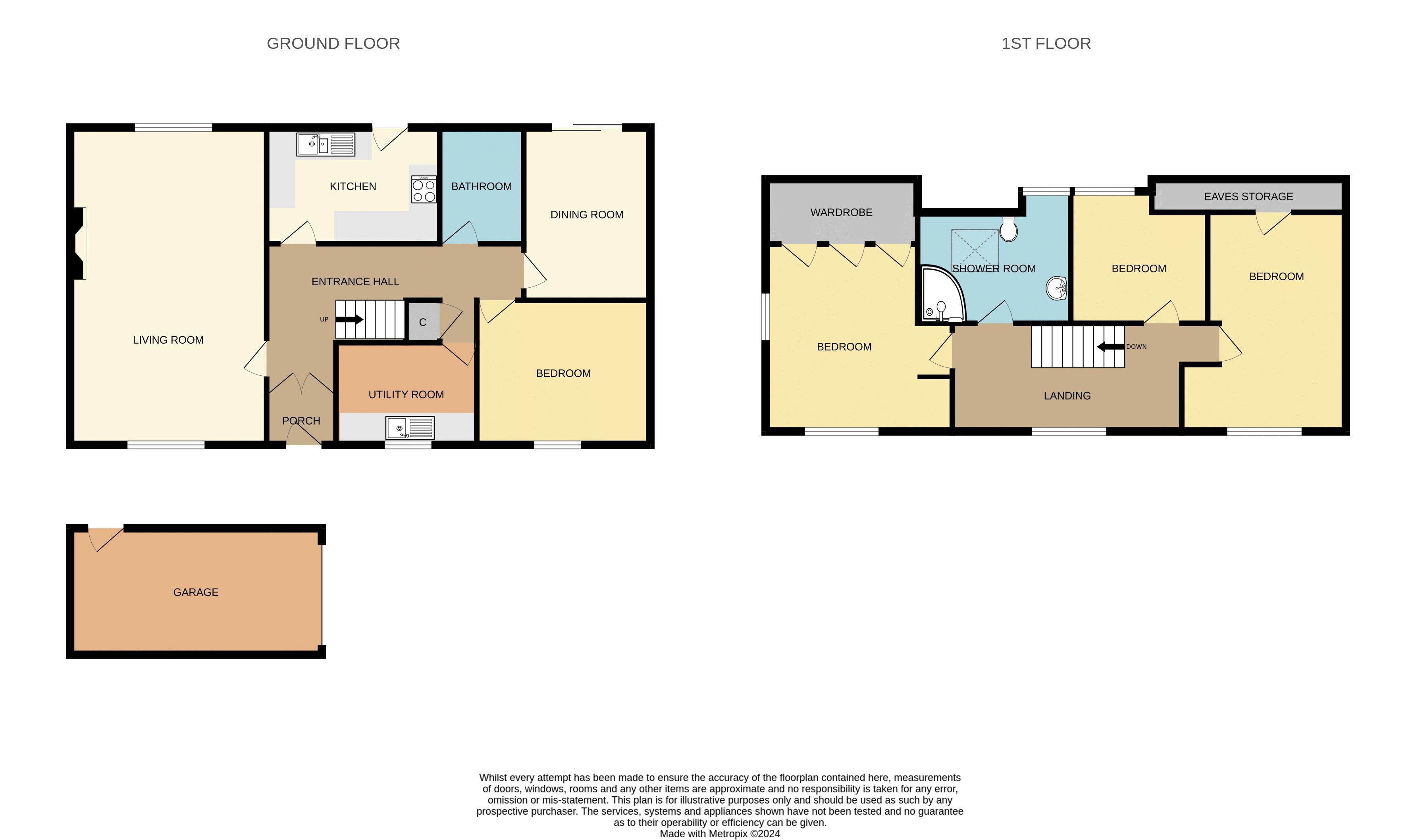- EXECUTIVE STYLE DETACHED BUNGALOW
- LARGE PLOT WITH GATED DRIVEWAY
- SPACIOUS DUAL-ASPECT LIVING ROOM
- MODERN KITCHEN WITH OAK UNITS
- AMPLE PARKING & NEAR DOUBLE GARAGE
- 5 VERSATILE BEDROOMS & STUDY SPACE
- BEAUTIFULLY LANDSCAPED REAR GARDENS
- CONTEMPORARY BATHROOMS & SHOWER SUITES
- UPVC DOUBLE GLAZING & OIL CENTRAL HEATING
- 12FT GARDEN SUMMERHOUSE FOR EXTRA ENJOYMENT
5 Bedroom House for sale in Truro
A WONDERFUL, LARGE DETACHED DORMER BUNGALOW IN THE SOUGHT-AFTER VILLAGE OF GOONHAVERN CLOSE TO PERRANPORTH. QUALITY EXECUTIVE STYLE ACCOMODATION TO INCLUDE 5 BEDROOMS, LARGE GARDENS AND HUGE GRAVEL DRIVEWAY WITH DETACHED GARAGE.
SUMMARY: Welcome to Karenza, where comfort, space, and modern living converge in one of North Cornwall's most beloved villages. Nestled within easy reach of both Newquay and Truro, and just a stone's throw away from the picturesque coastal town of Perranporth, this charming property offers the perfect blend of convenience and tranquillity.
Situated on a large plot in a non-estate position, Karenza boasts all the features of a dream home. As you enter through the gated driveway, you're greeted by ample parking space for up to six cars alongside a generously sized detached garage, complete with an electric roller door for added ease.
Step inside and discover a bright and spacious interior designed for modern living. The airy hallway, adorned with a natural oak staircase, leads you to the heart of the home – a large dual-aspect living room featuring a contemporary glass-encased living flame fire with granite surround, creating a cosy ambiance for relaxation and entertainment, whilst being more than big enough to comfortably house living and dining furniture.
Adjacent to the living room is a separate kitchen fitted with a full range of oak shaker style units and modern appliances, offering potential for seamless integration with the living space if desired by open the two space up into one. A convenient back door provides easy access to the delightful rear gardens, where you'll find a large lawn and patio area perfect for both play and relaxation, as well as a 12ft summerhouse nestled at the foot of the garden.
Down the hall, you'll find a spacious utility room, a fully tiled family bathroom with separate shower, and two versatile bedrooms that can adapt to your needs – whether as additional sleeping quarters or a formal dining room/study.
Venture upstairs to discover a large open landing that doubles as a secondary reception area, ideal for a study or reading nook. Here, you'll also find two generous double bedrooms and another fully fitted modern shower suite, offering ample space and comfort for the whole family.
Complete with UPVC double glazing, oil-fired central heating, and tasteful modern finishes throughout, Karenza presents an irresistible opportunity to embrace the laid-back lifestyle of Goonhavern while enjoying the comforts of contemporary living.
Don't miss your chance to make Karenza your new home – schedule a viewing today and experience the best of village living in North Cornwall!
FIND ME USING WHAT3WORDS: occur.trim.haven
ADDITIONAL INFO:
Utilities: Mains Electric, Water and Drainage. No Gas
Broadband: Available. For Type and Speed please refer to Openreach website
Mobile phone: Available. For best network coverage please refer to Ofcom checker
Parking: Large driveway and garage
Heating and hot water: Oil central heating for both
Accessibility: Level to front
Mining: Standard searches include a Mining Search.
Porch
5' 2'' x 3' 0'' (1.57m x 0.91m)
Hall
19' 0'' x 10' 6'' (5.79m x 3.20m) L-Shaped (Max Measurements)
Lounge/Diner
22' 5'' x 13' 7'' (6.83m x 4.14m)
Kitchen
12' 1'' x 8' 4'' (3.68m x 2.54m)
Bath/Shower Room
8' 4'' x 6' 5'' (2.54m x 1.95m)
Bedroom 1
12' 3'' x 10' 7'' (3.73m x 3.22m)
Bedroom 2/ Dining Room
11' 4'' x 8' 10'' (3.45m x 2.69m)
Utility room
10' 0'' x 7' 8'' (3.05m x 2.34m)
First Floor/Study Area
15' 2'' x 9' 7'' (4.62m x 2.92m) Inc Stairs
Bedroom 3
116' 11'' x 13' 3'' (35.61m x 4.04m) Plus Wardrobes
Bedroom 4
16' 9'' x 9' 1'' (5.10m x 2.77m) Plus Eaves (Minimum Measurements)
Bedroom 5
8' 11'' x 8' 5'' (2.72m x 2.56m)
Shower Room
8' 5'' x 7' 0'' (2.56m x 2.13m)
Detached Garage
19' 8'' x 13' 0'' (5.99m x 3.96m) Power & Electric Door
Important information
This is a Freehold property.
Property Ref: EAXML10104_12272179
Similar Properties
Stret Grifles, Nansledan, Newquay
4 Bedroom House | Asking Price £450,000
Welcome to the epitome of modern family living at 12 Stret Grifles in Nansledan, Newquay – where the fusion of sustainab...
4 Bedroom Bungalow | Asking Price £449,950
SUMMARY: This really is a wonderful home in a fabulous location. A perfect option for families and the retired in equal...
4 Bedroom House | From £445,000
SUMMARY: THE SANDRINGHAM is an attractive four bedroom home, with flexible living space set over three floors. On the gr...
4 Bedroom House | Asking Price £495,000
SUMMARY: THE SANDRINGHAM is an attractive four bedroom home, with flexible living space set over three floors. On the gr...
4 Bedroom House | Guide Price £499,950
Welcome to 26 Kingsley Meade, Newquay – where comfort, style, and convenience converge to create the epitome of suburban...
3 Bedroom House | Asking Price £499,950
SUMMARY: Welcome to Curlews Farmhouse, a charming period property nestled in the heart of Holywell Bay, just outside the...

Newquay Property Centre (Newquay)
14 East Street, Newquay, Cornwall, TR7 1BH
How much is your home worth?
Use our short form to request a valuation of your property.
Request a Valuation



