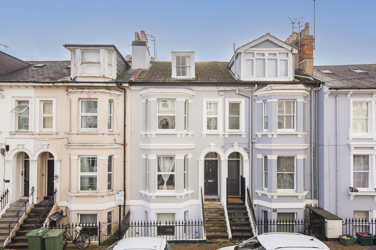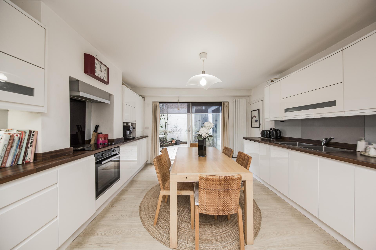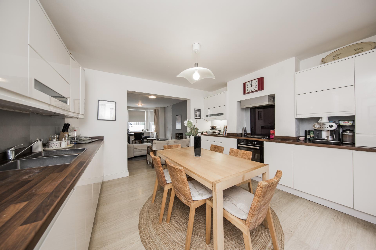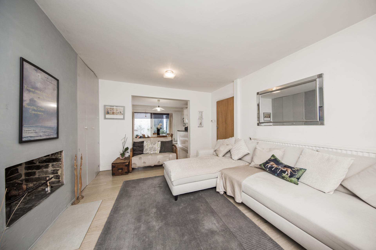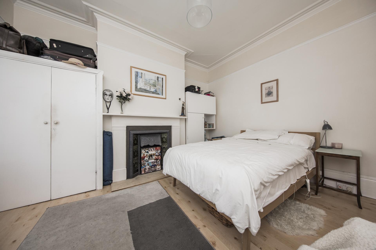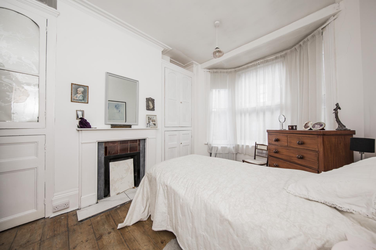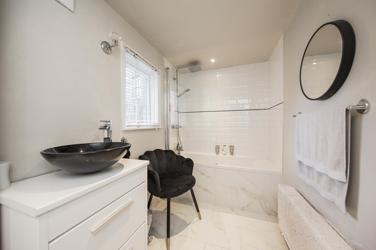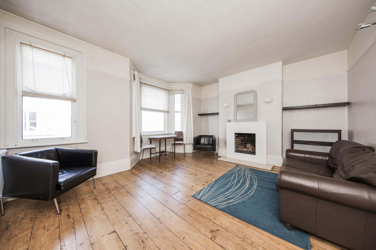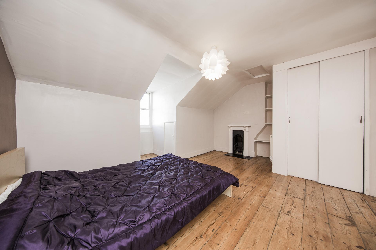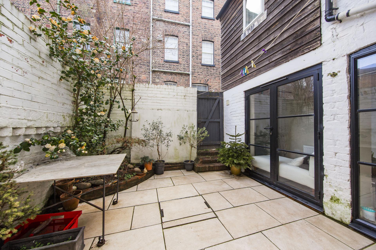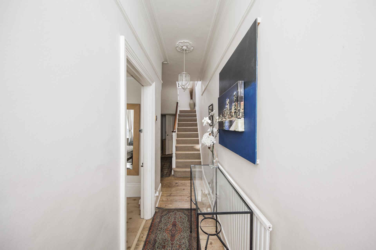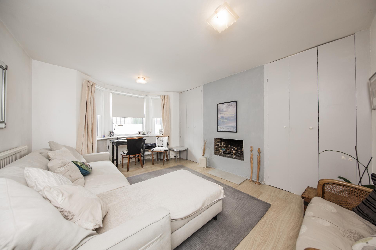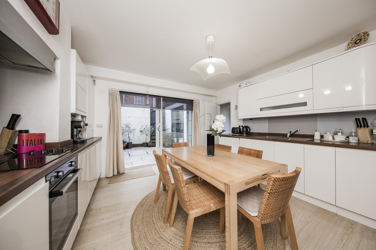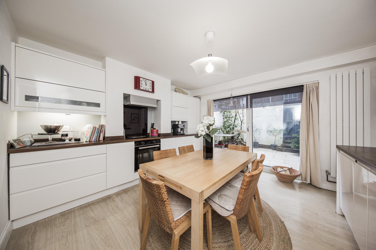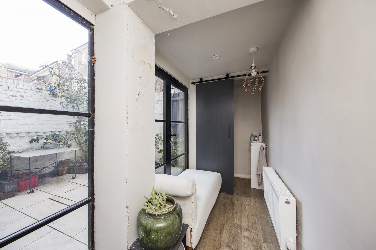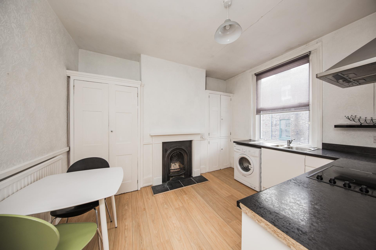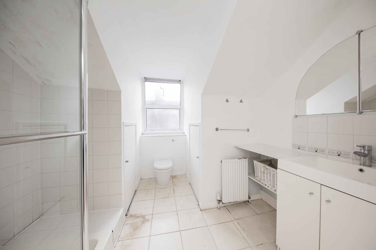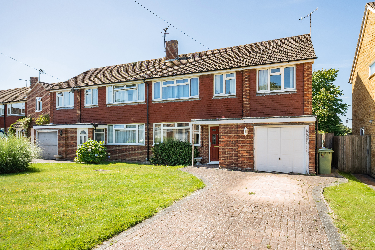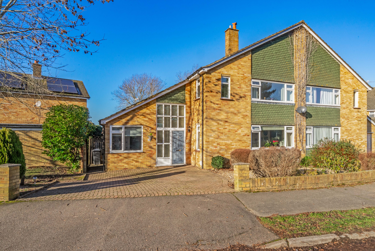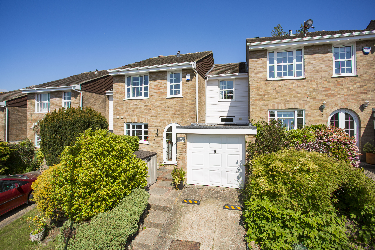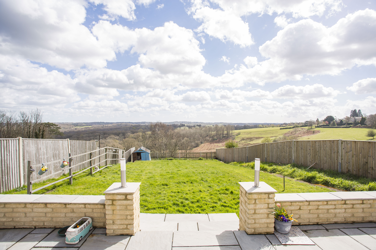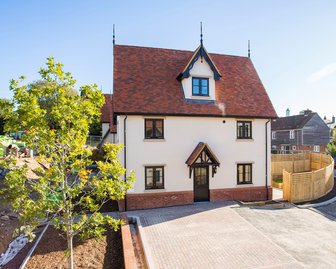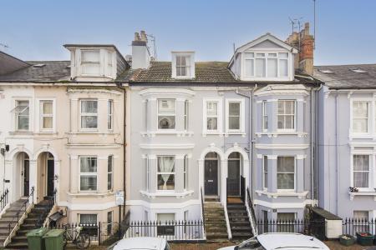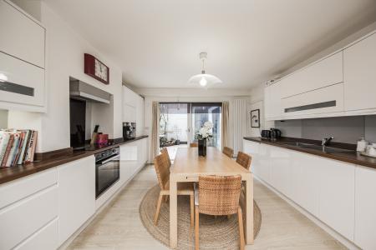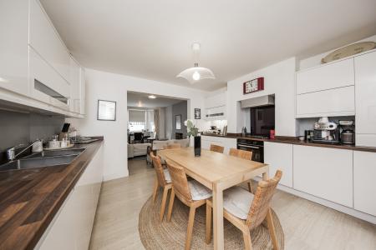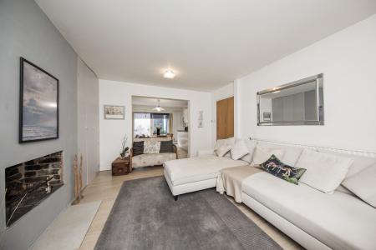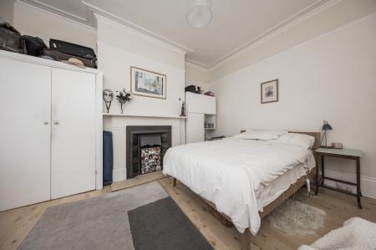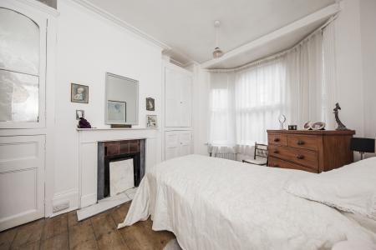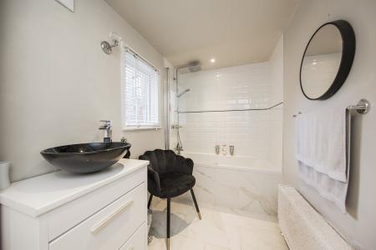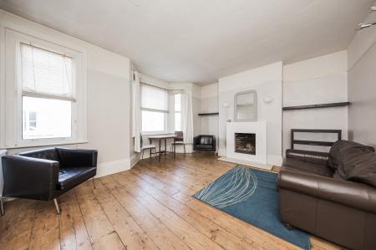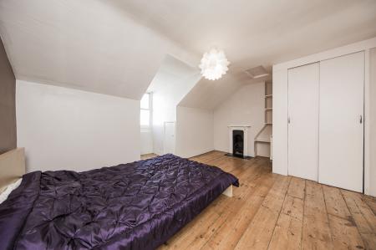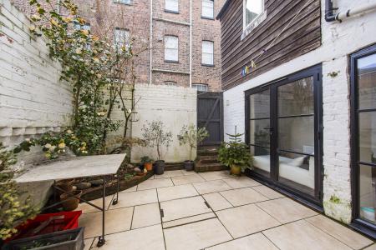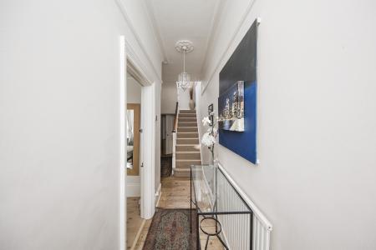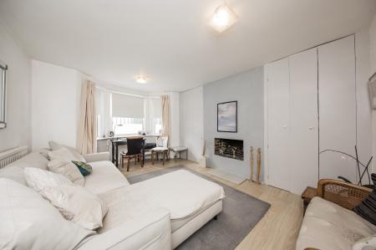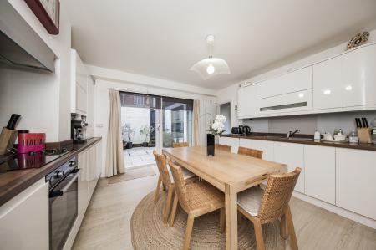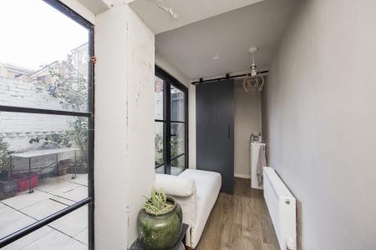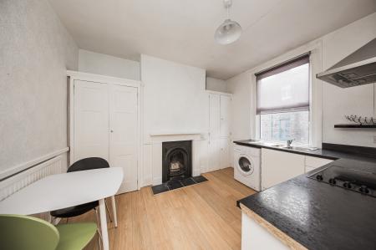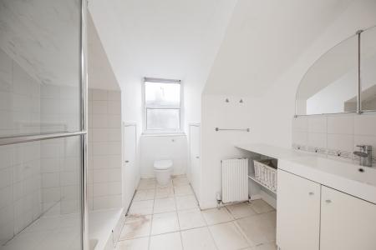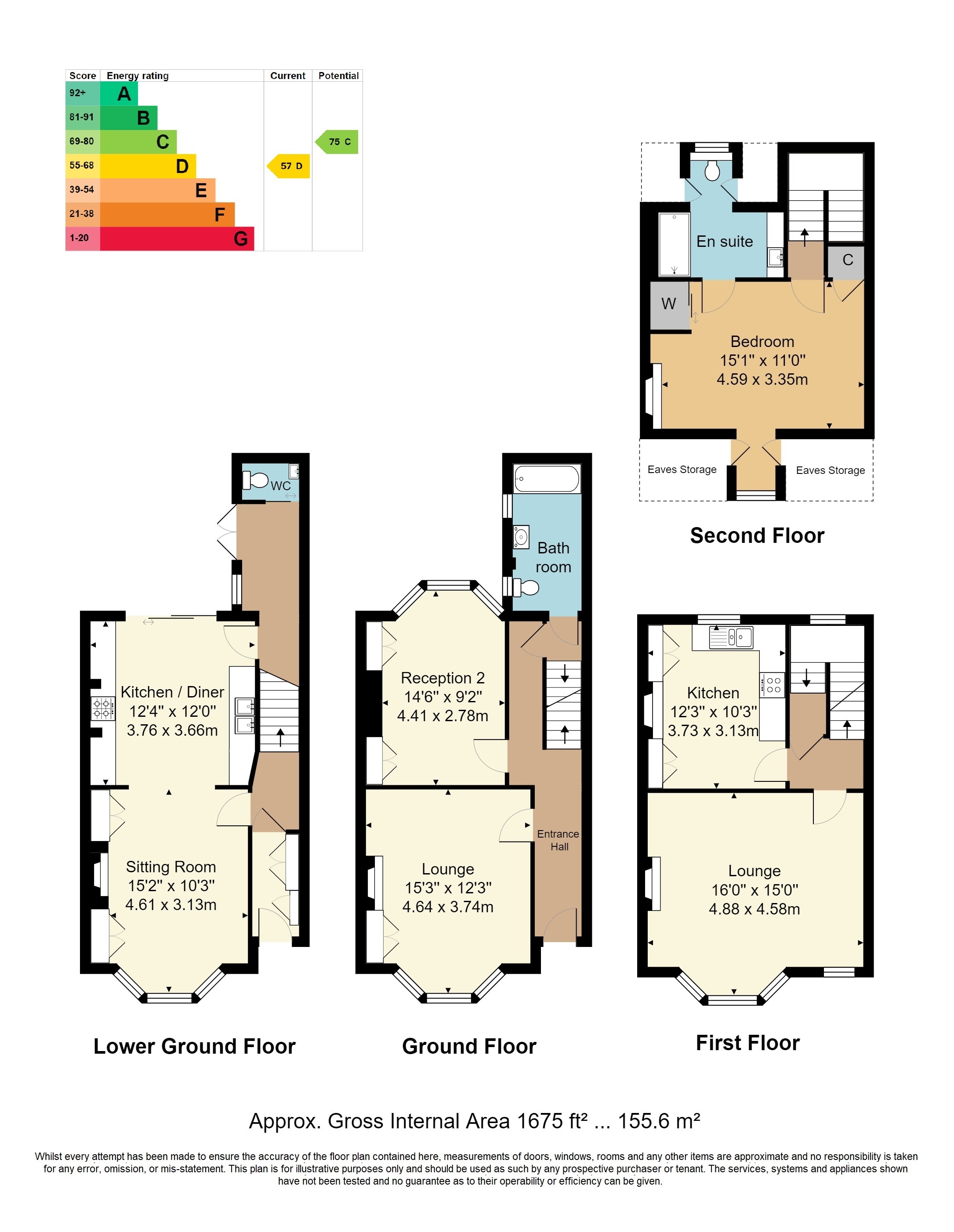- GUIDE PRICE £600,000 - £625,000
- 4 Storey Town House
- Development Opportunity, STPP
- Courtyard Garden
- Residents Permit Parking (See Note)
- Energy Efficiency Rating: D
- 2 Reception Rooms
- Excellent Access To Town
- Popular Location
- Period Features
4 Bedroom Townhouse for sale in Tunbridge Wells
GUIDE PRICE £600,000 - £625,000. A four storey, freehold town house on this popular road in central Tunbridge Wells. Currently arranged with a self contained apartment occupying the upper two floors, the property has rich potential for either a re-conversion to its original design or indeed for formal sub division into a number of apartments, subject to permissions being obtainable. The property is perhaps best described by looking at the attached floorplan and photography but interested parties should be aware that it has a good number of period features, attractive returning staircases on several floors and a pleasant courtyard garden to the rear.
Access is via a partially glazed door with two inset opaque panels with a further opaque panel above, leading to:
ENTRANCE HALLWAY: Areas of exposed pine floorboards, radiator, picture rail, areas of period cornicing, feature ceiling rose, wall mounted thermostatic control, stairs to the first floor and stairs returning to the lower ground floor. Doors leading to:
LOUNGE: (Currently being used as a bedroom). Good areas of wood effect laminate flooring, good space for lounge furniture and for entertaining. Cast iron fireplace with tiled slips and wooden mantle over and fitted storage cupboard to one side of the original chimney breast. Picture rail, areas of period cornicing, radiator, various media points. Feature bay window to the front with double glazed panels.
RECEPTION 2: (Currently being used as a bedroom). Good areas of exposed pine floorboards, radiator, areas of period cornicing. Feature fireplace with wooden mantle and surround and with fitted cupboards to either side of the chimney breast. Shallow bay window to the rear comprised of three sets of double glazed windows with areas of fitted blinds.
FAMILY BATHROOM: Fitted with a low level wc, feature wash hand basin with mixer tap over and storage below, panelled bath with areas of contemporary metro tiling, fitted glass shower screen, mixer tap over and two shower heads. Feature tiled floor, radiator, inset spotlights to the ceiling, extractor fan. Opaque window to side and double glazed window to the side with fitted blind.
LOWER GROUND FLOOR:
LOBBY AREA: Good areas of wood effect laminate flooring, partially glazed door leading to:
INNER LOBBY AREA: Areas of wood effect laminate flooring, areas of shallow fitted cupboards housing meters etc. Partially glazed door to the front with inset opaque panels.
OPEN PLAN LIVING/DINING/KITCHEN: Lounge Area: Good areas of wood effect laminate flooring, radiator. Ample space for lounge furniture and for entertaining. Feature recess (formerly fireplace) with good areas of fitted storage to either side of the original chimney breast. Shallow bay window to the front comprised of three sets of double glazed windows with fitted blinds. This open to:
Kitchen/Dining Area: Good areas of wood effect laminate flooring. Ample space for dining table and chairs. A contemporary style high gloss white fitted kitchen and complementary work surface. Good general storage. Integrated electric oven and inset four ring electric hob with extractor hood over. Integrated washing machine and freezer. Two inset stainless steel sinks with mixer tap over. Inset 'Worcester' boiler to wall cupboard, contemporary wall mounted radiator. Sliding double glazed doors with fitted blinds leading to the rear courtyard gardens. Door to:
FURTHER INNER LOBBY: Space for freestanding fridge. Areas of wood effect laminate flooring, radiator. Contemporary style windows and french doors leading to the courtyard gardens. Sliding doors leading to:
CLOAKROOM: Low level wc, wall mounted wash hand basin with mixer tap over and storage below, inset spotlights to the ceiling, extractor fan.
Returning staircase leading to the FIRST FLOOR: Opaque double glazed window to the rear. Landing areas with good areas of exposed original floorboards, wall mounted electrical consumer unit. Stairs leading to the second floor. Door leading to:
KITCHEN/BREAKFAST ROOM: Fitted with a range of high gloss base units with a complementary work surface. Inset one and a half bowl stainless steel sink with mixer tap over. Good general storage space. Inset electric oven and inset four ring electric hob with stainless steel splashback and feature extractor over. Space for washing machine. Inset cast iron fireplace with wooden mantle and surround with fitted storage cupboards to either side of the original chimney breast. Wood effect flooring, radiators, areas of dado rails. Space for table and chairs. Double glazed window to the rear with a fitted blind.
LOUNGE: Good areas of exposed wooden floorboards, radiator, wall mounted thermostatic control. Good space for bedroom or lounge furniture where appropriate. Feature recess (formerly fireplace), areas of fitted shelving to either side of the chimney breast, fitted picture rail. Double glazed window to the front with fitted blind and further bay window to the front comprised of three sets of double glazed panels with fitted blinds.
SECOND FLOOR LANDING: Areas of exposed wooden floorboards. Door leading to:
BEDROOM: Good areas of exposed floorboards, radiator. Good space for large double bed and associated bedroom furniture. Feature cast iron fireplace with wooden mantle and surround and areas of fitted shelving to the side of the original chimney breast. Doors leading to under eaves storage cupboards. Period sash window to the front. Door to a large fitted cupboard with good areas of shelving. Further sliding door to a large walk in fitted wardrobe area. Door leading to:
EN SUITE SHOWER ROOM: Fitted with a low level wc, walk in shower cubicle with two heads, wall mounted wash hand basin with mixer tap over and storage below. Tiled floor, part tiled walls, radiator. Doors leading to under eaves storage. Opaque double glazed window to the rear with fitted blind.
OUTSIDE REAR: Courtyard garden set principally to feature tiling with areas of raised shrub beds and with a mature camellia shrub. Retaining brick walls and a gate leading to a rear walkway.
SITUATION: Dudley Road is a popular residential road in the very centre of Tunbridge Wells offering immediate access to both the Royal Victoria Place shopping precinct and the associated Calverley Road, alongside a host of independent retailers, restaurants and bars located principally between Mount Pleasant and the Pantiles. The property also affords excellent access to Tunbridge Wells main line railway station which offers fast and frequent services to both London termini and the South Coast. The town has an excellent selection of schools at primary, secondary, independent and grammar levels many of which are readily accessible from the house. Properties of this style have generally been a great interest to both investors and first time buyers.
TENURE: Freehold
COUNCIL TAX BAND: E
VIEWING: By appointment with Wood & Pilcher 01892 511211
AGENTS NOTE: All interested parties are requested to liaise directly with Tunbridge Wells Borough Council to confirm the current availability of parking permits for the area.
Important information
This is a Freehold property.
Property Ref: WP1_100843033169
Similar Properties
Leighton Close, Tunbridge Wells
4 Bedroom Semi-Detached House | Guide Price £600,000
GUIDE PRICE £600,000 - £635,000. A substantial four bedroom semi-detached house located in the desirable St Johns area b...
Shirley Gardens, Rusthall, Tunbridge Wells
3 Bedroom Semi-Detached House | Guide Price £600,000
GUIDE PRICE £600,000 - £625,000. A well presented 3 bedroom 1980s semi detached property, set within a quiet sought afte...
3 Bedroom Terraced House | £599,500
A stylish 3 bedroom Mews house in a central town location with kitchen having integrated appliances, open plan living/di...
Broadwater Rise, Tunbridge Wells
4 Bedroom Terraced House | £610,000
Especially well located in a popular residential area towards the southerly side of central Tunbridge Wells, a 4 bedroom...
3 Bedroom Semi-Detached House | £625,000
A 3 bedroom semi detached family home in a peaceful village location with excellent potential for further extension and...
Sussex View, Frant, Tunbridge Wells
3 Bedroom Semi-Detached House | £645,000
**Garage included in purchase of the property on a 5 year lease** (Terms & Conditions apply) A three bedroom semi-detach...

Wood & Pilcher (Tunbridge Wells)
Tunbridge Wells, Kent, TN1 1UT
How much is your home worth?
Use our short form to request a valuation of your property.
Request a Valuation
