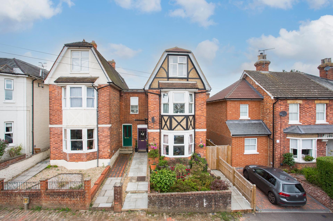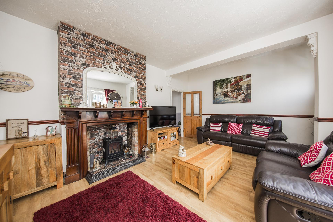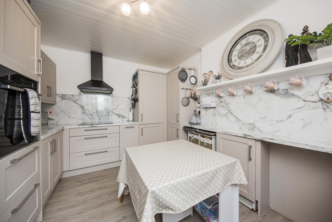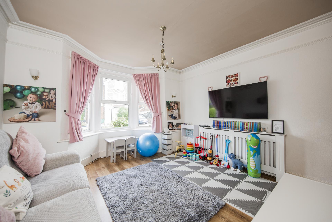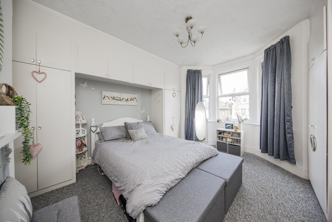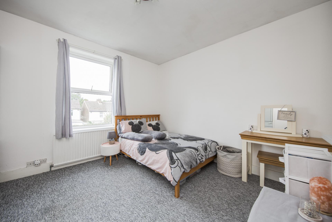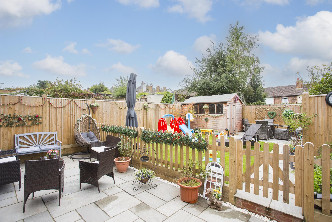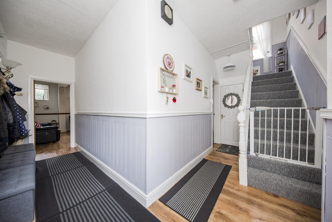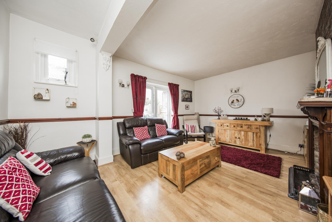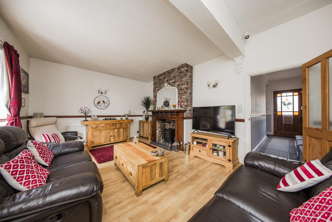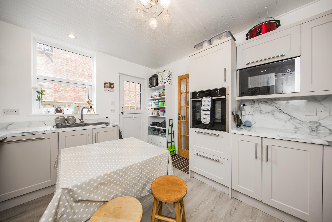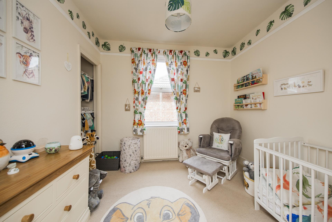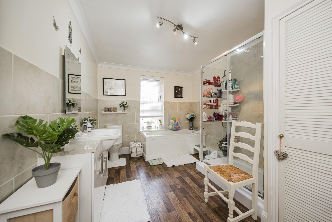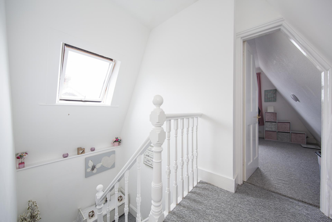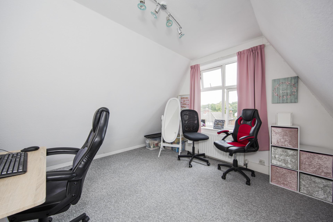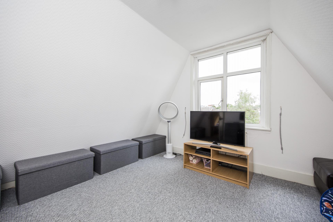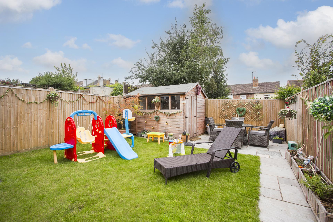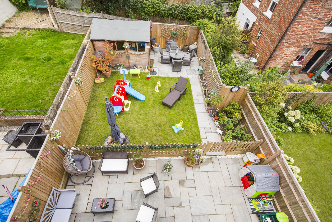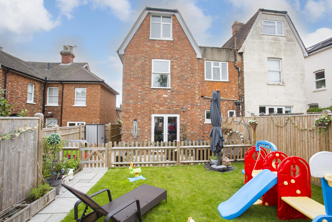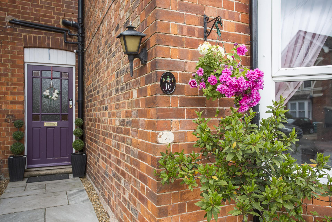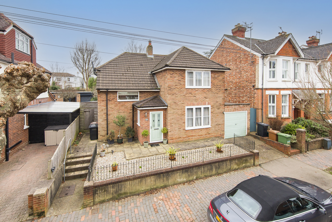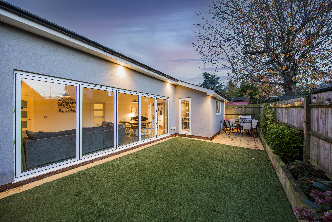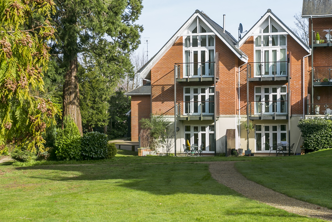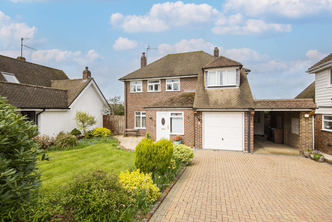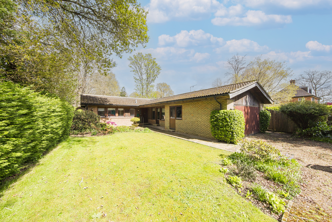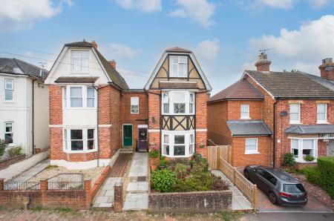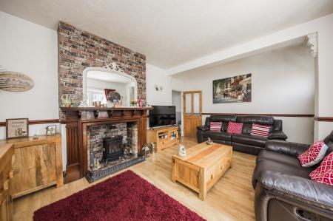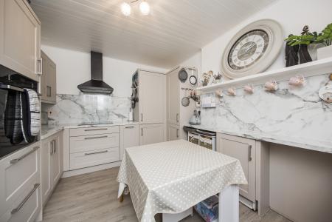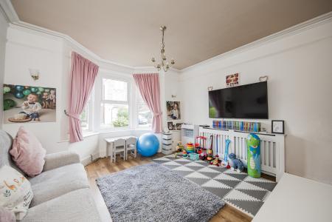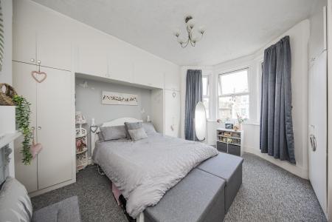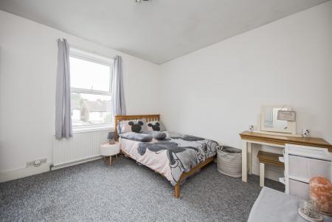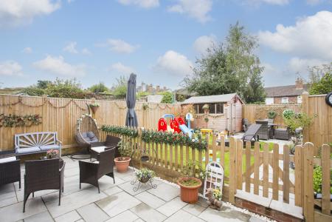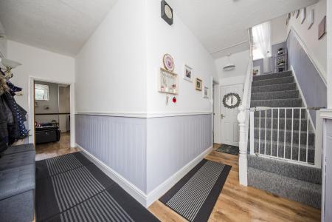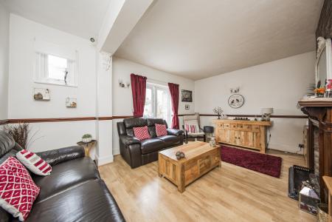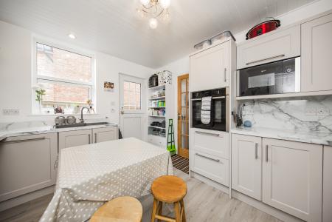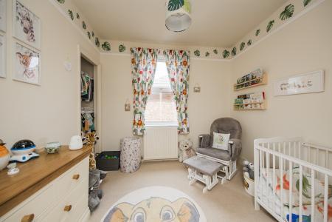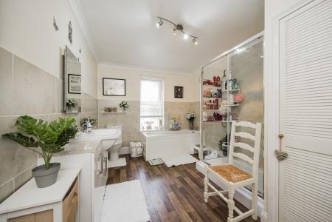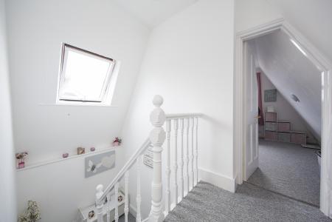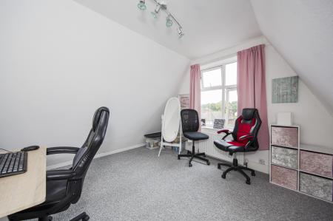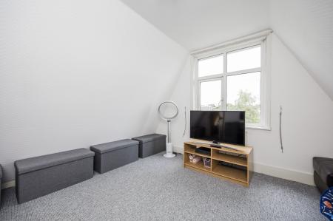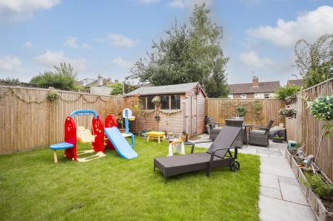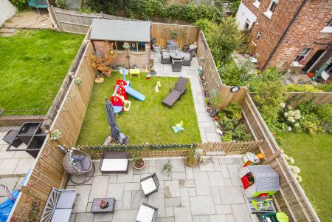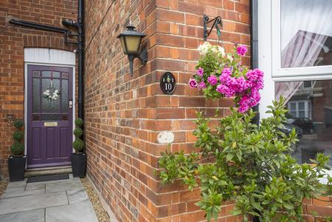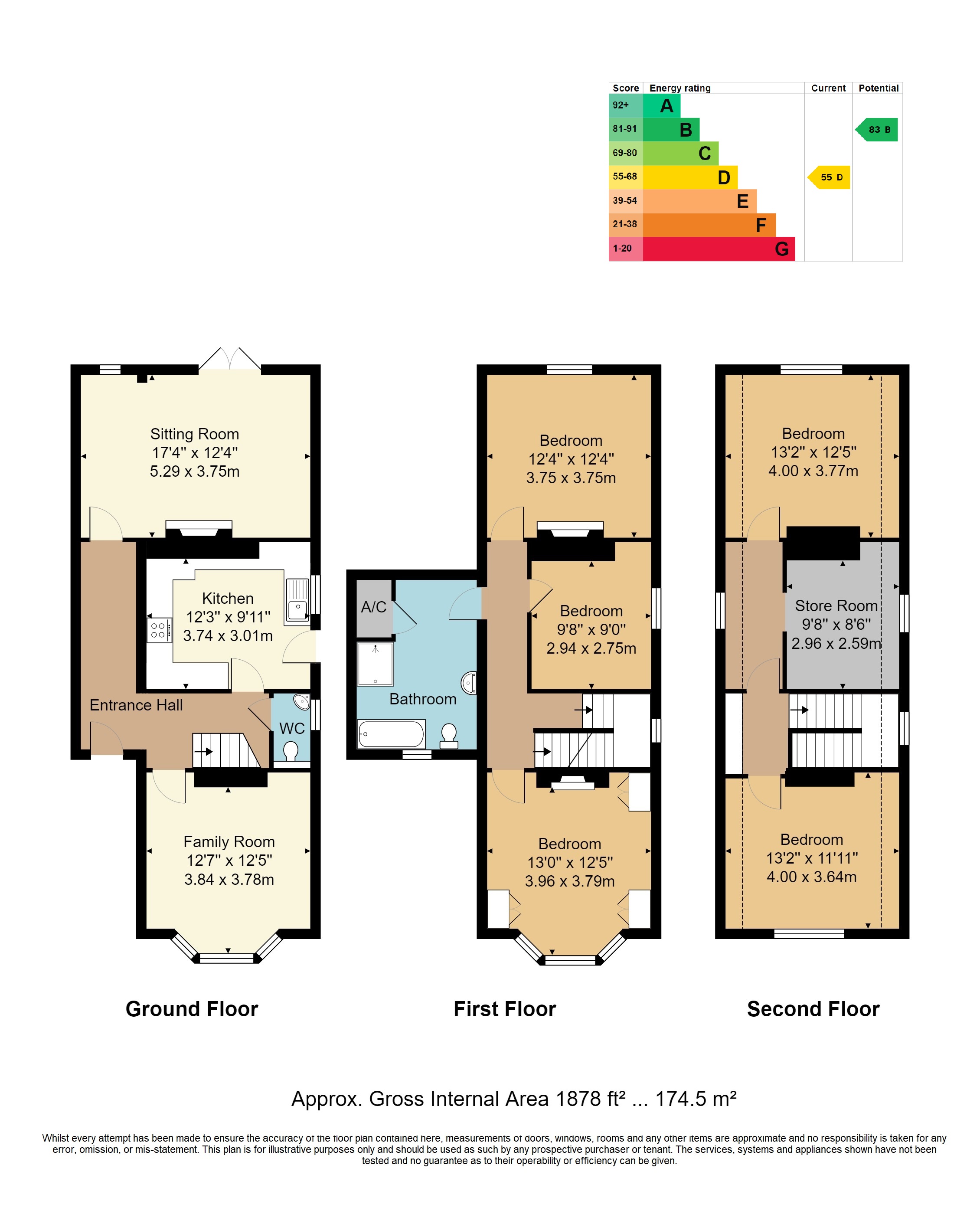- GUIDE PRICE £750,000 - £775,000
- Period Attached Property
- Arranged Over 3 Storeys
- 5 Bedrooms
- On Street Parking
- Energy Efficiency Rating: D
- 2 Reception Rooms
- Contemporary Styled Kitchen
- Potential for Bed 6 or Study STPP
- South Westerly Gardens
5 Bedroom Semi-Detached House for sale in Tunbridge Wells
GUIDE PRICE £750,000 - £775,000. A period property arranged over 3 storeys and with especially generous entertaining and sleeping spaces in the form of five bedrooms and two good sized reception rooms, located on a popular and peaceful residential road in the St. James quarter of Tunbridge Wells, adjacent to - and enjoying views towards - Grosvenor & Hilbert Park. The property has a contemporary styled kitchen, a ground floor cloakroom, attractive front and rear gardens (with the latter enjoying a southerly westerly aspect) and also a further room on the second floor, which, subject to the permissions being obtainable has great potential for conversion into a sixth bedroom or study area.
Properties on this road and at this price point have proven to be particularly popular with buyers over the years. We consider the sheer space and flexibility of this proposition should encourage all interested parties to make an immediate appointment to view.
Entrance Hallway - Cloakroom - Lounge With Patio Doors To Garden - Dining Room/Second Reception Room - Kitchen - First Floor Landing - Three Bedrooms - Family Bathroom - Second Floor Landing - Two Bedrooms - Utility Space With Potential For Conversion To A Further Bedroom Or Study Area Subject To Permissions Being Obtainable - Front Garden - Rear Garden With Large Detached Shed
Access is via a door with inset opaque windows (some leaded and coloured) leading to:
ENTRANCE HALLWAY: A wide hallway with good areas of wood effect flooring, radiator, dado rail, textured ceiling, areas of wooden panelling. Stairs to the first floor. Under stairs area with space for washing machine. Doors leading to:
LOUNGE: Of a good size and with excellent space for lounge furniture and for entertaining, wood effect flooring, dado rail, textured ceiling, radiator, various media points. Feature recess (formerly fireplace) with wooden mantle and surround and inset electric fire. Double glazed window to the rear with fitted blind and double glazed patio doors to the rear garden.
DINING ROOM/RECEPTION 2: Of a good size with good areas of wood effect flooring, picture rail, feature cornicing, radiator inset to a decorative cover, various media points. Good space for dining or lounge furniture. Corner cupboard housing the electric meter and consumer unit. Bay window to the front comprised of three sets of double glazed windows.
CLOAKROOM: Fitted with a low level wc, corner wash hand basin with taps over and splashback, radiator, wood effect flooring. Opaque double glazed window to the side.
KITCHEN: Fitted with a range of contemporary wall and base units and a complementary work surface. Single bowl sink with mixer tap over. Integrated electric oven and microwave. Inset four ring electric hob with feature glass splashback and extractor hood over. Good general storage space. Integrated fridge and freezer. Good areas of wood effect flooring. Breakfast bar area. Space for a small table and chairs. Floor mounted boiler. Wooden panelled ceiling, further areas of fitted shelving. Double glazed window to the side and further double glazed stable style door with inset Georgian style double glazed panel to the side.
FIRST FLOOR LANDING: Mezzanine level with double glazed window to the side. Carpeted, radiator, stairs to the second floor. Doors leading to:
BEDROOM: Of a good size with space for a double bed and associated bedroom furniture, carpeted, textured ceiling, radiator. Feature cast iron fireplace. Good areas of fitted wardrobes and further bedroom storage. Shallow bay window to the front comprised of three sets of double glazed windows and views across Dorking Road toward Grosvenor & Hilbert Park.
BEDROOM: Carpeted, radiator, picture rail. Good space for bed and associated bedroom furniture. Feature recess to one side of the original chimney breast acting as a wardrobe area with area of fitted shelving and coat rails. Double glazed window to the side.
FAMILY BATHROOM: Fitted with a feature wash hand basin with storage below and mixer tap over, low level wc, panelled bath with taps over, corner shower cubicle with sliding glass doors and single shower head. Good areas of wood effect flooring, part tiled walls, towel radiator, wall mounted backlit mirror. Cupboard with inset hot water cylinder and good general storage space. Opaque double glazed window to the front with fitted blind.
BEDROOM: Carpeted, radiator. Good space for double bed and associated bedroom furniture. Feature cast iron fireplace. Good areas of fitted wardrobes. Double glazed window to the rear.
SECOND FLOOR LANDING: Carpeted, feature recess suitable for storage. Velux style window. Doors leading to:
BEDROOM: Carpeted, radiator. Areas of sloping ceiling, good space for large bed and associated bedroom furniture. Double glazed windows to the front affording views across Grosvenor & Hilbert Park.
A door from the second floor landing leads to a walkway with areas of reduced height ceiling, Velux window to the side. Opening to:
UTILITY SPACE: Areas of exposed floorboards, good general storage space. Space for tumble dryer and water tank with Velux window to the side. This room is serves as a de facto attic space but subject to permissions being obtainable has potential for conversion to a further bedroom or perhaps a study area.
BEDROOM: Accessed via the walkway. Carpeted, radiator, areas of sloping ceiling. Space for a double bed and associated bedroom furniture. Double glazed windows to the rear affording views across Tunbridge Wells.
OUTSIDE FRONT: Wide path leading from the front door to the pavement set to paving stones with a gentle incline. Essentially a low maintenance front garden area set to areas of shrub beds and further gravelled areas in a raised bricked area. A path leading to the side of the property with a gate leading to the rear garden.
OUTSIDE REAR: An area of low maintenance paving to the immediate rear of the property affording good space for garden furniture and for entertaining. Space for a detached external storage unit. Low maintenance path at the side returning to the front. There is a single step up to the principal garden area which is mostly laid to lawn with areas of raised shrub beds and a further path leading to the rear of the garden offering a further low maintenance seating area. Large detached shed, external tap. The garden has a pleasing westerly aspect but because of its position in relation to neighbouring properties offers excellent sun from southerly areas to.
SITUATION: Dorking Road is a very pleasant, wide and peaceful road in the St James's quarter of town. At one end, Grosvenor and Hilbert Park - recently refurbished and now a wonderful local facility - at the other, access to the Town Centre via Camden Road where a good number of the towns independent retailers and restaurants can be found. The area is well served by both of Tunbridge Wells's mainline stations. The town has an excellent mix of primarily multiple retailers at the Royal Victoria Place, the Calverley Road pedestrianized precinct and North Farm Estate with further independent offerings along Mount Pleasant, the Old High Street, Chapel Place and the Pantiles. Tunbridge Wells has a good number of highly regarded schools at primary, secondary, grammar and independent levels, many of which are accessible from the property.
TENURE: Freehold
COUNCIL TAX BAND: E
VIEWING: By appointment with Wood & Pilcher 01892 511211
AGENTS NOTE: Interested parties should be advised that the property has a flying freehold with the adjacent, attached property. Please speak to Wood & Pilcher for further details.
AGENTS NOTE 1: We have produced a virtual video/tour of the property to enable you to obtain a better picture of it. We accept no liability for the content of the virtual video/tour and recommend a full physical viewing as usual before you take steps in relation to the property (including incurring expenditure).
Important information
This is a Freehold property.
Property Ref: WP1_100843032769
Similar Properties
Stephens Road, Tunbridge Wells
3 Bedroom Detached House | Guide Price £750,000
GUIDE PRICE £750,000 - £800,000. Situated in the highly regarded St Johns area of town is this detached three bedroom fa...
4 Bedroom Detached Bungalow | Guide Price £700,000
GUIDE PRICE £700,000 - £735,000. This one-of-a-kind highly-specified detached lodge-style home represents a haven of pea...
Warberry Park Gardens, Tunbridge Wells
3 Bedroom Townhouse | £695,000
A well presented and spacious 3 bedroom contemporary town house in this up market gated development with private parking...
4 Bedroom Detached House | £775,000
A detached four bedroom family home in a quiet cul-de-sac location offering two bathrooms, garage & car port as well as...
St. Georges Park, Tunbridge Wells
3 Bedroom Detached Bungalow | Guide Price £800,000
GUIDE PRICE £800,000 - £825,000. A 3 bedroom detached bungalow set within the prestigious Broadwater Down area with gene...
3 Bedroom Detached Bungalow | £800,000
Offered as top of chain an impressive 3 bedroom detached bungalow in the Scandia Hus style in a plot of approx. 0.3 of a...

Wood & Pilcher (Tunbridge Wells)
Tunbridge Wells, Kent, TN1 1UT
How much is your home worth?
Use our short form to request a valuation of your property.
Request a Valuation
