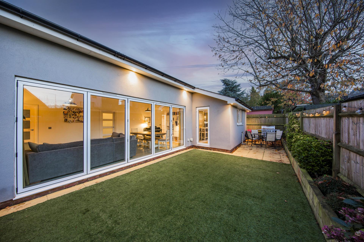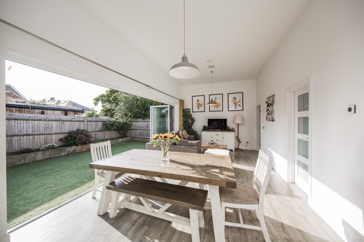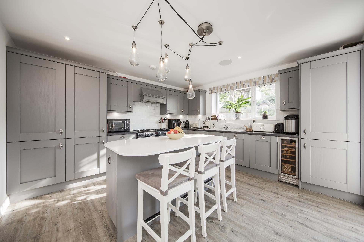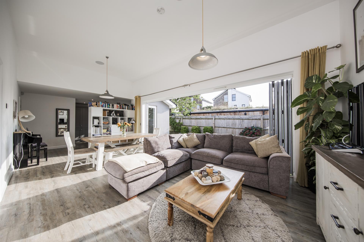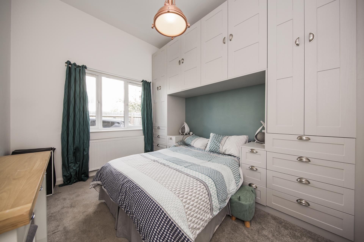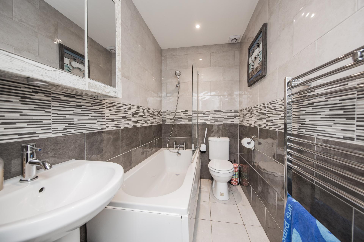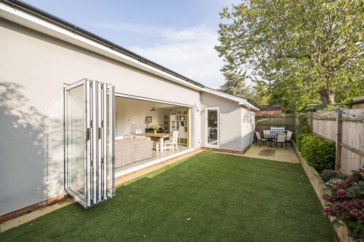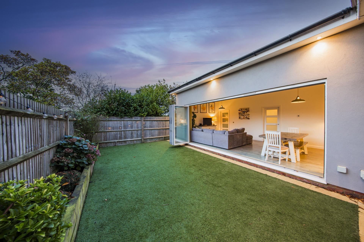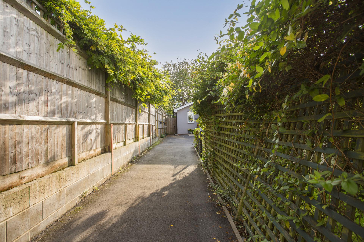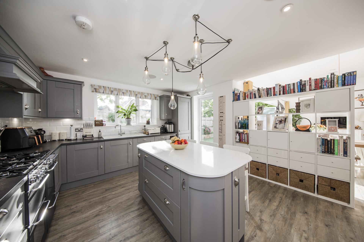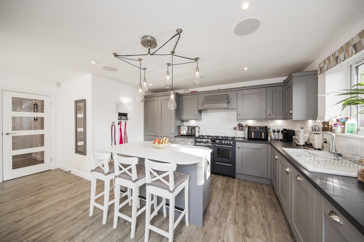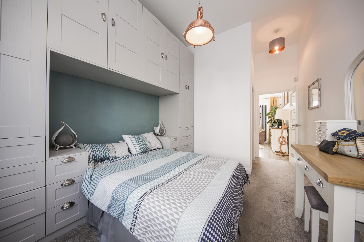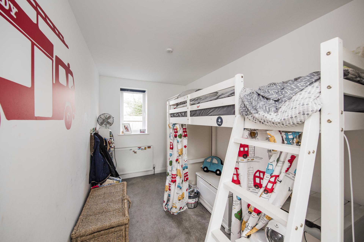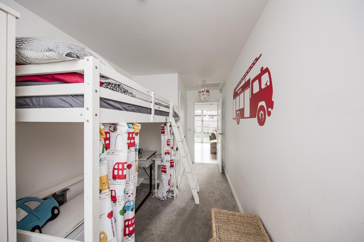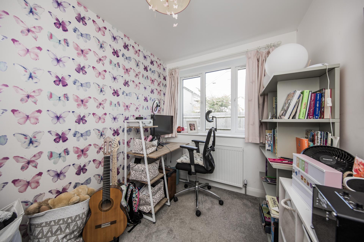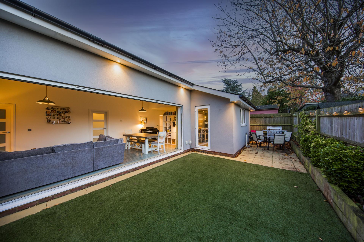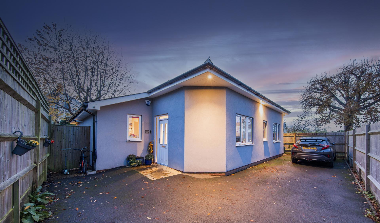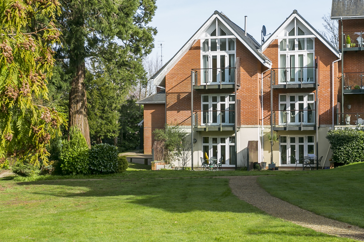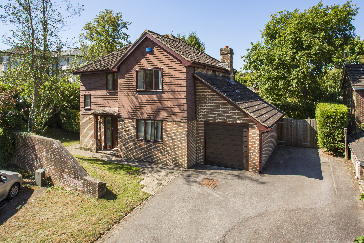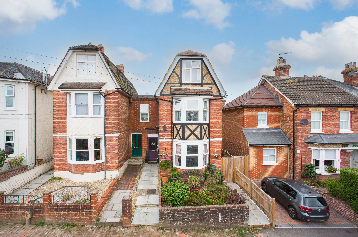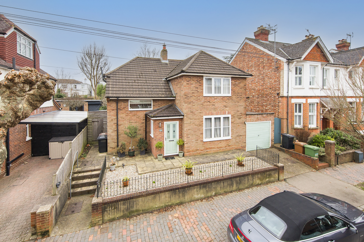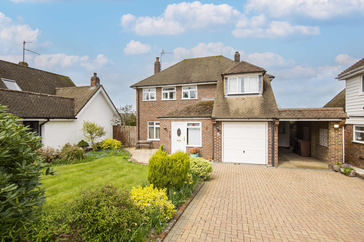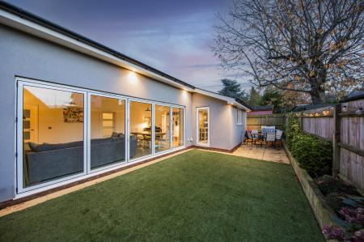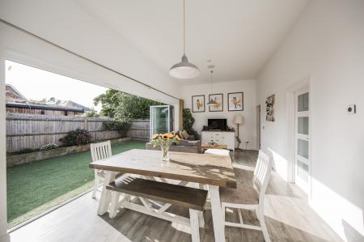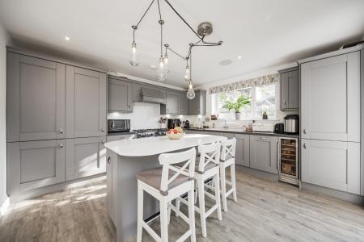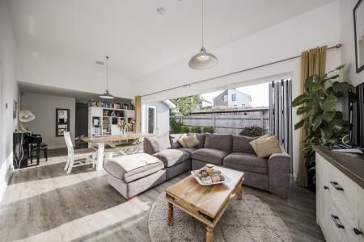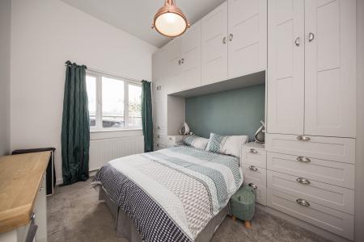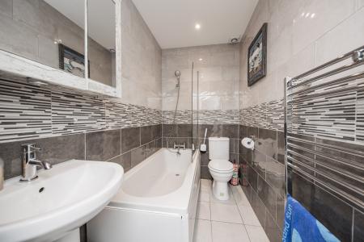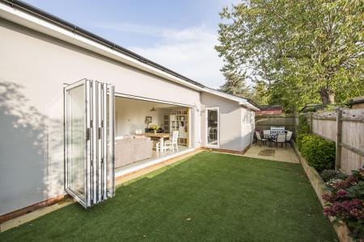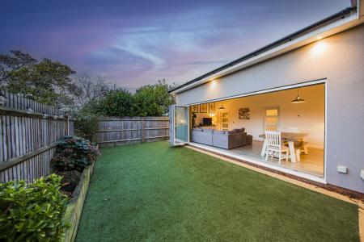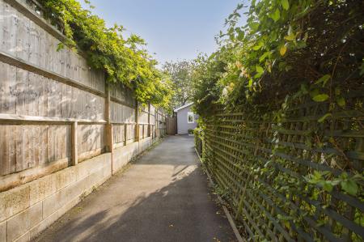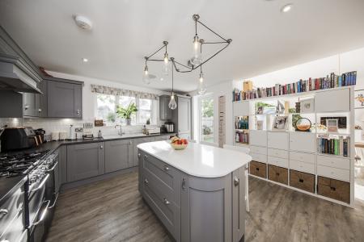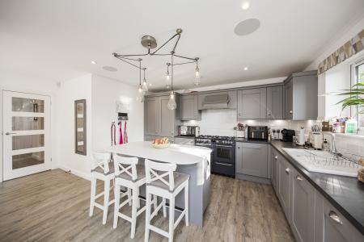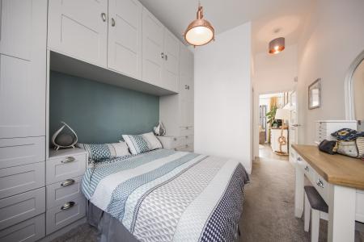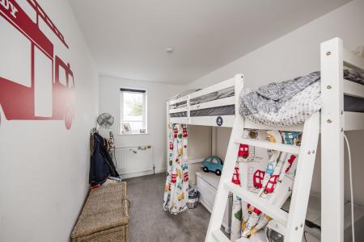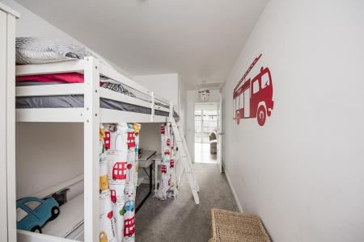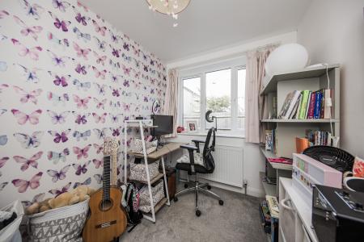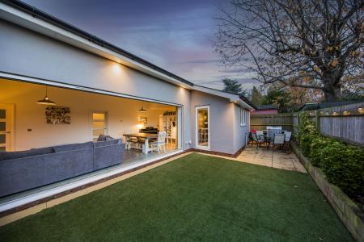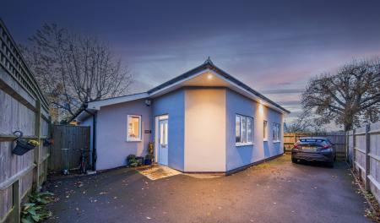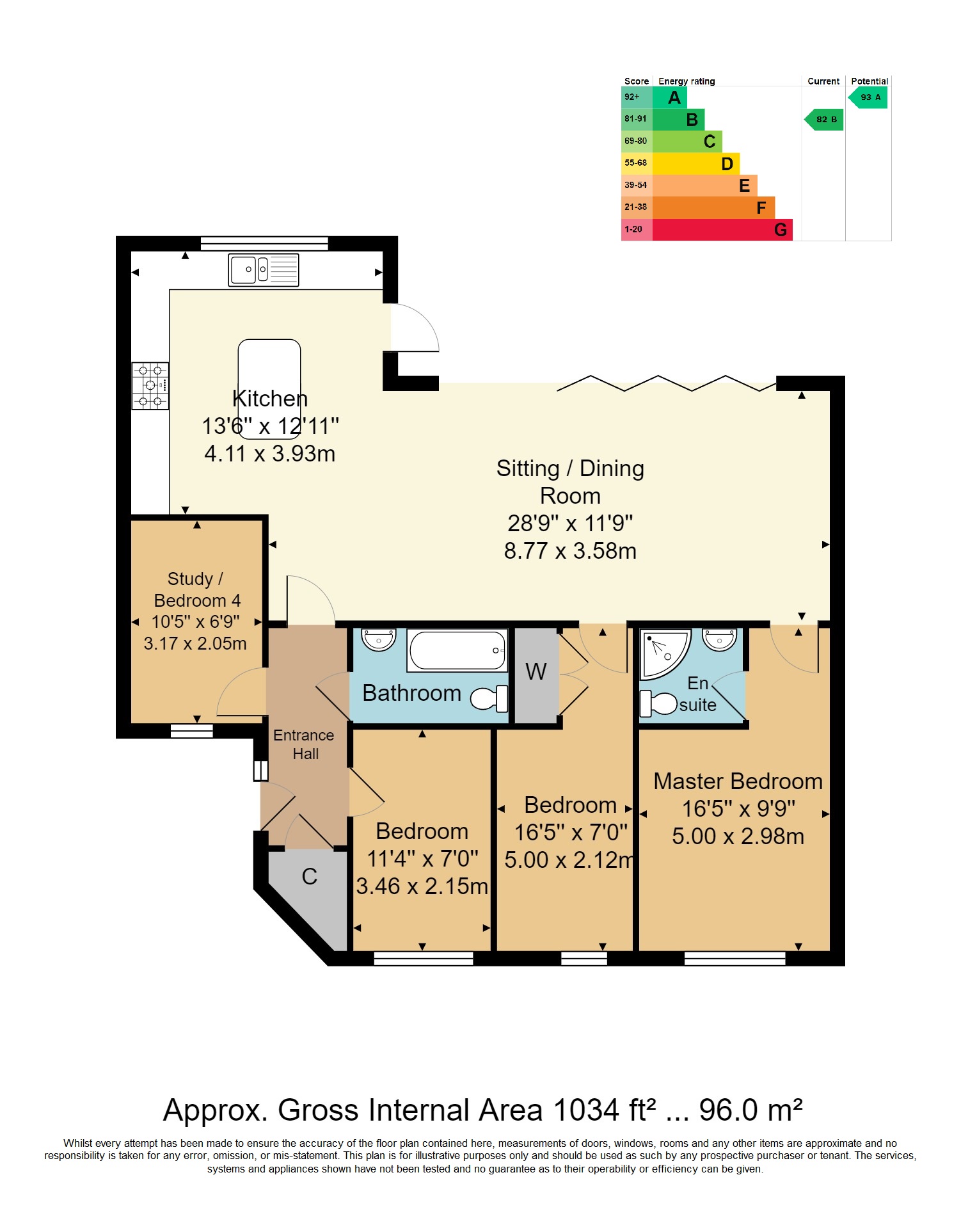- GUIDE PRICE £700,000 - £735,000.
- Highly Specified Throughout
- Open Pplan kitchen/Living Room With Bi-fold Doors
- Sought-after Beulah Road, St James Parish Location
- Two Private Parking Spaces
- Energy Efficiency Rating: B
- Low-maintenance South-westerly Facing Garden
- Underfloor Heating to Living Areas
- Principal En-Suite Bedroom with Fitted Wardrobes
- Three further bedrooms
4 Bedroom Detached Bungalow for sale in Tunbridge Wells
GUIDE PRICE £700,000 - £735,000. This exceptional, one-of-a-kind gem is set back from the road via its own driveway with two private parking spaces. It represents a haven of peace and tranquillity set in its own enclosed plot, yet it is situated in a desirable and accessible location for all the amenities of central Tunbridge Wells. Evocative of a traditional lodge-style home externally, this exclusive single-storey detached property belies all the modern conveniences one could imagine within.
Completed to a bespoke design in 2018, the home offers a very high specification throughout. Tardis-like, the generous, open-plan style, lofty living room opens up to a low-maintenance south-westerly facing garden, whilst in-ceiling surround speakers make this bright home ideal for al-fresco entertaining.
The en-suite master bedroom benefits from brand-new bespoke, grey, fitted wardrobes, to maximise space from the impressively high ceiling.
Meanwhile, the striking kitchen boasts grey shaker-style cabinetry, a 7-hob range cooker, and includes a host of integrated appliances such as wine fridge, Smeg dishwasher, Bosch washing machine and fridge-freezer. The kitchen's worktop-island features pan-drawers and breakfast bar finished in dazzling white granite.
With underfloor heating to the main living area and double-glazing throughout, the home also enjoys an excellent level of energy-efficiency.
Entrance Hallway - Two Bedrooms - Family Bathroom - Open Plan Lounge/Kitchen/Dining Area - Two Further Bedrooms (One With En Suite Shower Room) - Front Garden - Driveway Providing Off Road Parking - Southerly Aspect Rear Garden
ENTRANCE HALLWAY: Wood effect flooring, radiator, inset spotlights to the ceiling. Partially glazed double glazed door with two inset panels, a further double glazed panel above and another double glazed panel to the side. Doors leading to a deep cupboard with good areas of general storage space, areas of fitted coat hooks and burglar alarm control system. Door leading to:
BEDROOM: Carpeted, radiator. Good space for single bed and associated bedroom and study furniture. Double glazed windows to the front.
BEDROOM: (Currently used as a study). Carpeted, radiator. Good space for study furniture or equally for a bed and associated bedroom furniture. Fitted cupboard housing the electrical consumer unit, broadband equipment and amplifier for the in-house sound system. Double glazed window to the front.
FAMILY BATHROOM: Fitted with a pedestal wash hand basin with mixer tap over, panelled bath with mixer tap over, single head shower attachment and fitted glass shower screen, low level W.C. Tiled floor, tiled walls, wall mounted towel radiator, inset spotlights to the ceiling, extractor fan.
OPEN PLAN LOUNGE/KITCHEN/DINING AREA: Ceilings run to a particularly good height, good areas of wood effect flooring with 'wet' underfloor heating, wall mounted thermostatic control.
Lounge/Dining Area: Open to the kitchen and with excellent space for generous lounge furniture for entertaining. Various media points. A run of double glazed bi-fold doors to the rear affording views across the garden in a southerly direction. Space for a large dining table and chairs. Ceiling fitted speakers forming part of the integrated sound system. This immediately opens to:
Kitchen Area: Fitted kitchen island with a Corian style work surface, breakfast bar area for up to three people, further excellent storage space. A contemporary styled dark grey fitted kitchen and a complementary work surface. Feature Range cooker with seven gas rings and four oven areas with feature metro tiled splashback with extractor hood over. Inset one and a half bowl ceramic sink with mixer tap over. Integrated fridge, freezer, dishwasher and wine fridge. Good areas of wood effect flooring, good areas of general storage. Wall mounted 'Worcester' boiler inset to a cupboard. Fitted speakers forming part of the integral sound system. Double glazed windows to the rear with a fitted blind. Two doors running off of both the lounge and dining area to two further bedrooms.
BEDROOM: Carpeted, radiator. Fitted wardrobe with coat rails and storage above. Large space suitable for a bed and associated bedroom furniture. Double glazed window to the front with fitted blind.
BEDROOM: Carpeted, radiator. Excellent areas of contemporary styled fitted wardrobes. Space for a double bed and associated bedroom furniture. Double glazed windows to the front. Door open to:
EN-SUITE SHOWER ROOM: Fitted with a low level wc, corner shower cubicle with single shower attachment over and sliding glass screen, pedestal wash hand basin with mixer tap over. Feature tiled floor, tiled wall, towel radiator, wall mounted electric shaver point, inset spotlights to the ceiling, extractor fan.
OUTSIDE FRONT: The property is accessed via a long private drive running from Beulah Road and offers a good number of private parking spaces to the front. Side gates to either side of the property both leading to the rear. Retaining wooden fencing offering privacy and good areas of shrubs along the drive itself.
OUTSIDE REAR: Essentially a low maintenance rear garden with a pleasing southerly aspect set principally to synthetic lawn with a good paved space with excellent room for garden furniture and for entertaining. Raised shrub bed to the southerly side of the garden with a number of specimen rose bushes and shrubs. Gravelled path leading to a side gate which leads to the front and a paved path leading to a further side gate. Retaining fencing, hidden extendable washing line to one side of the property towards the rear, external tap.
SITUATION: This desirable detached home is set back from the main road within its own plot, enclosed by panel fencing, affording an excellent degree of seclusion. The rear south-westerly facing garden features a spacious patio perfectly designed for outdoor dining and an easy-maintenance lawn flanked to one side with a bedding area featuring a wide array of plants and shrubs.
Situated behind the hugely sought-after locale of Beulah Road, within a historical conservation area, this home is located in the heart of the sought-after St James area of Tunbridge Wells. This makes it highly accessible to the Ofsted Outstanding rated St James Primary School, town centre amenities and an impressive choice of eateries along the vibrant Camden Road.
TRAIN SERVICES: The property is 0.7 miles from Tunbridge Wells station for direct trains to central London in about 50/55 minutes, as well as to Hastings and the coast.
TENURE: Freehold
COUNCIL TAX BAND: E
VIEWING: By appointment with Wood & Pilcher 01892 511211
AGENTS NOTE: We have produced a virtual video/tour of the property to enable you to obtain a better picture of it. We accept no liability for the content of the virtual video/tour and recommend a full physical viewing as usual before you take steps in relation to the property (including incurring expenditure).
Important information
This is a Freehold property.
Property Ref: WP1_100843034274
Similar Properties
Warberry Park Gardens, Tunbridge Wells
3 Bedroom Townhouse | £695,000
A well presented and spacious 3 bedroom contemporary town house in this up market gated development with private parking...
4 Bedroom Detached House | Guide Price £650,000
GUIDE PRICE £650,000 - £675,000. An individual 4 bedroom detached home in the sought after St. James' area with private...
3 Bedroom Detached House | Guide Price £650,000
GUIDE PRICE £650,000 - £675,000. A well presented and well maintained 3 bedroom detached family home on the Knights Wood...
5 Bedroom Semi-Detached House | Guide Price £750,000
GUIDE PRICE £750,000 - £775,000. Arranged over 3 storeys, a period attached property in the St. James quarter with 5 bed...
Stephens Road, Tunbridge Wells
3 Bedroom Detached House | Guide Price £750,000
GUIDE PRICE £750,000 - £800,000. Situated in the highly regarded St Johns area of town is this detached three bedroom fa...
4 Bedroom Detached House | £775,000
A detached four bedroom family home in a quiet cul-de-sac location offering two bathrooms, garage & car port as well as...

Wood & Pilcher (Tunbridge Wells)
Tunbridge Wells, Kent, TN1 1UT
How much is your home worth?
Use our short form to request a valuation of your property.
Request a Valuation
