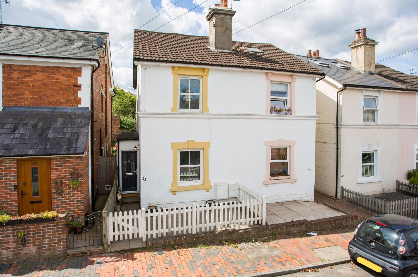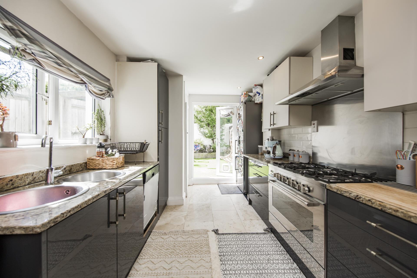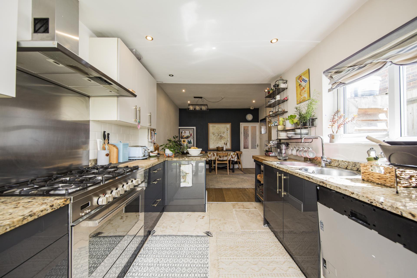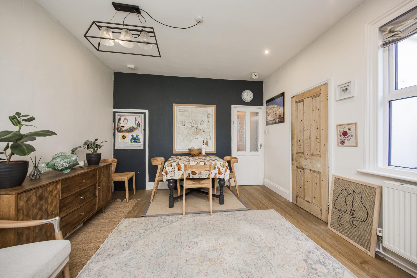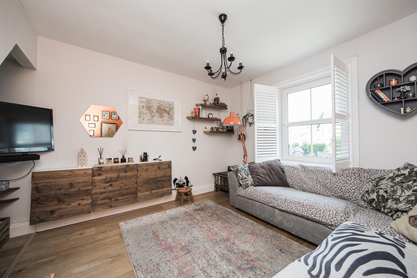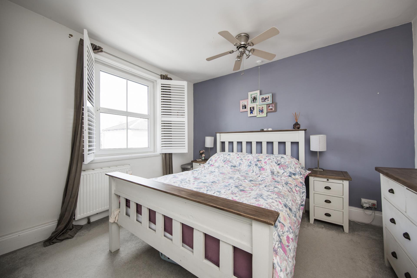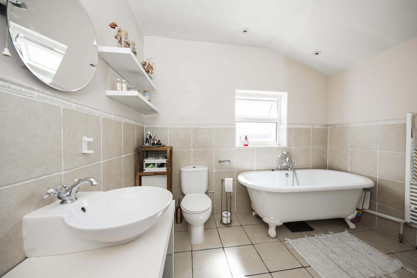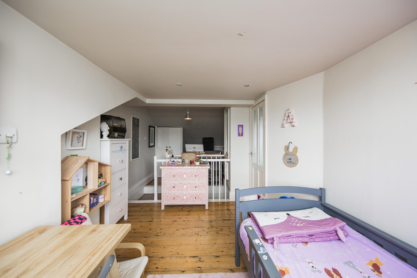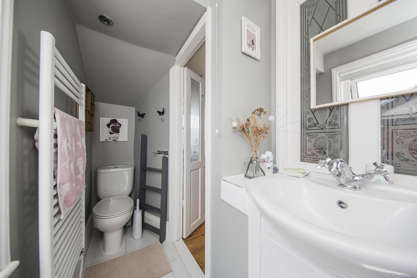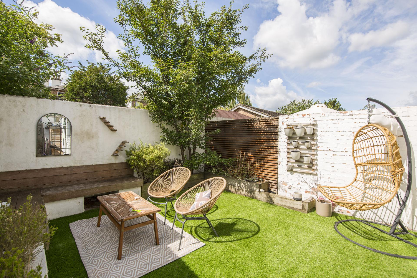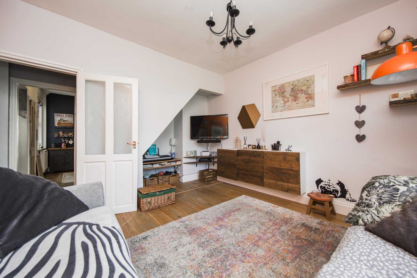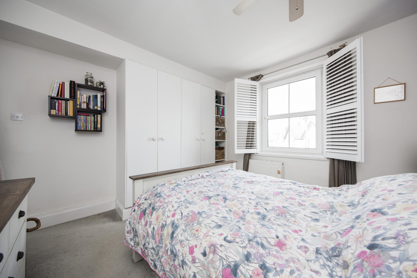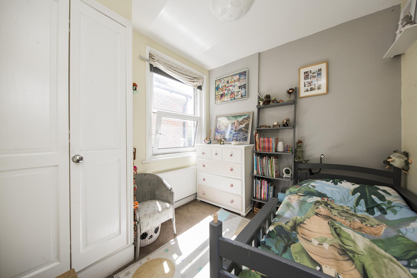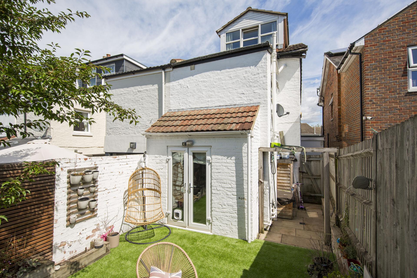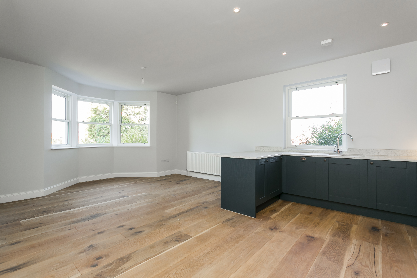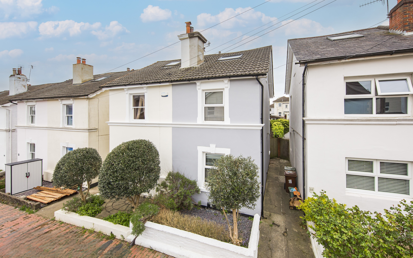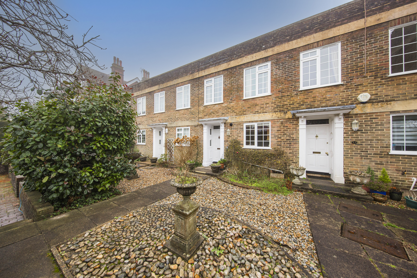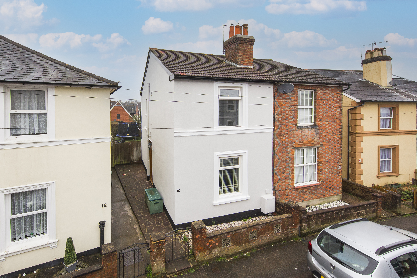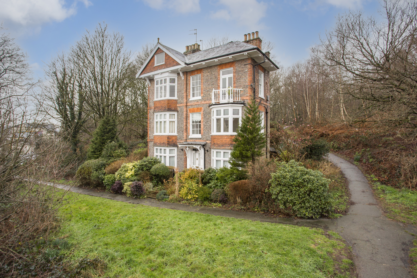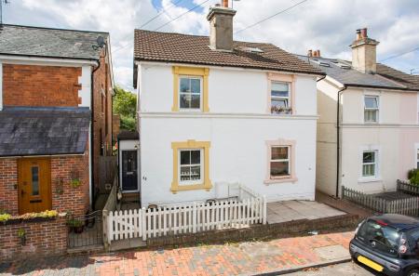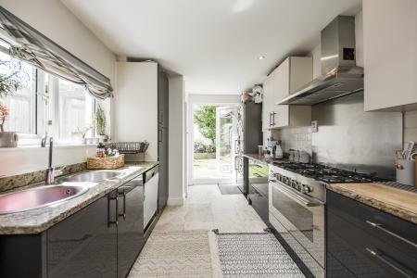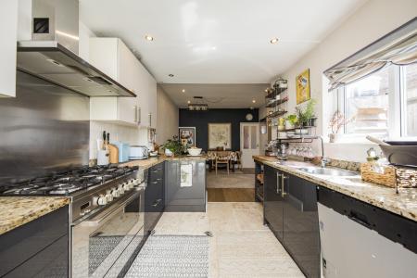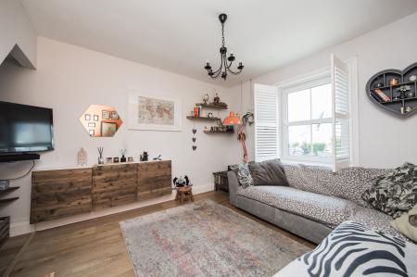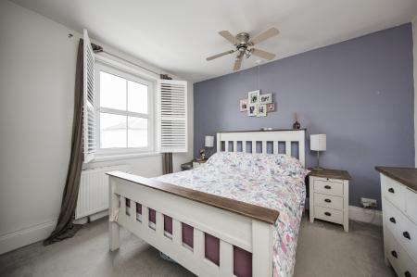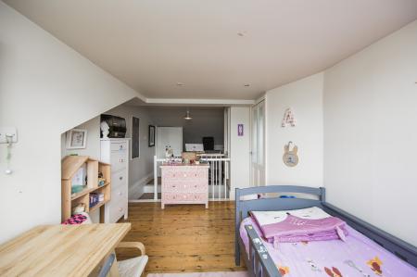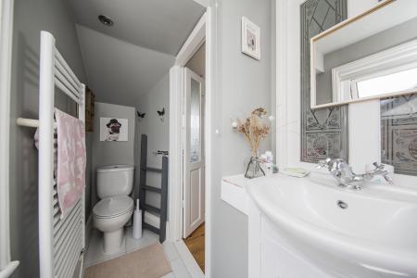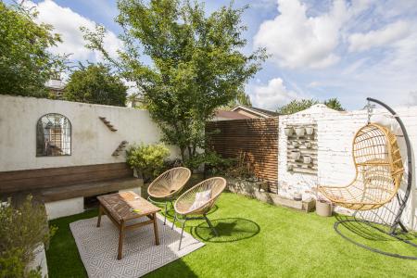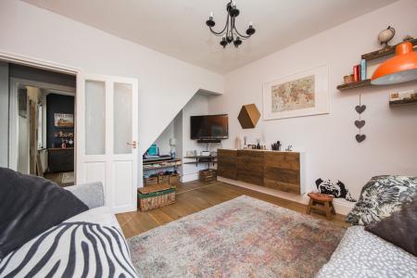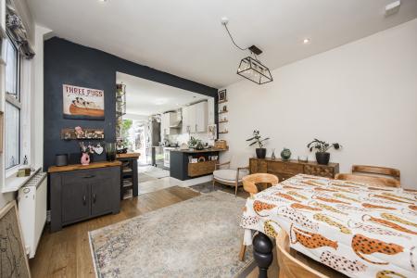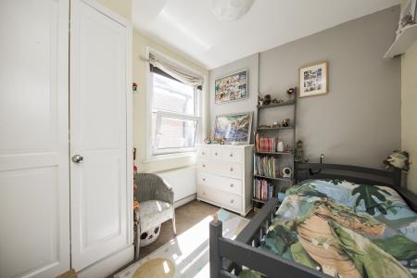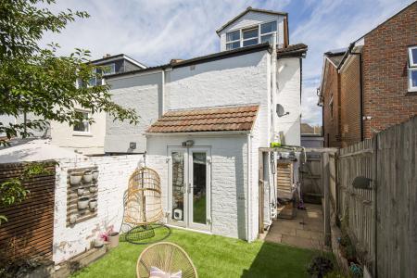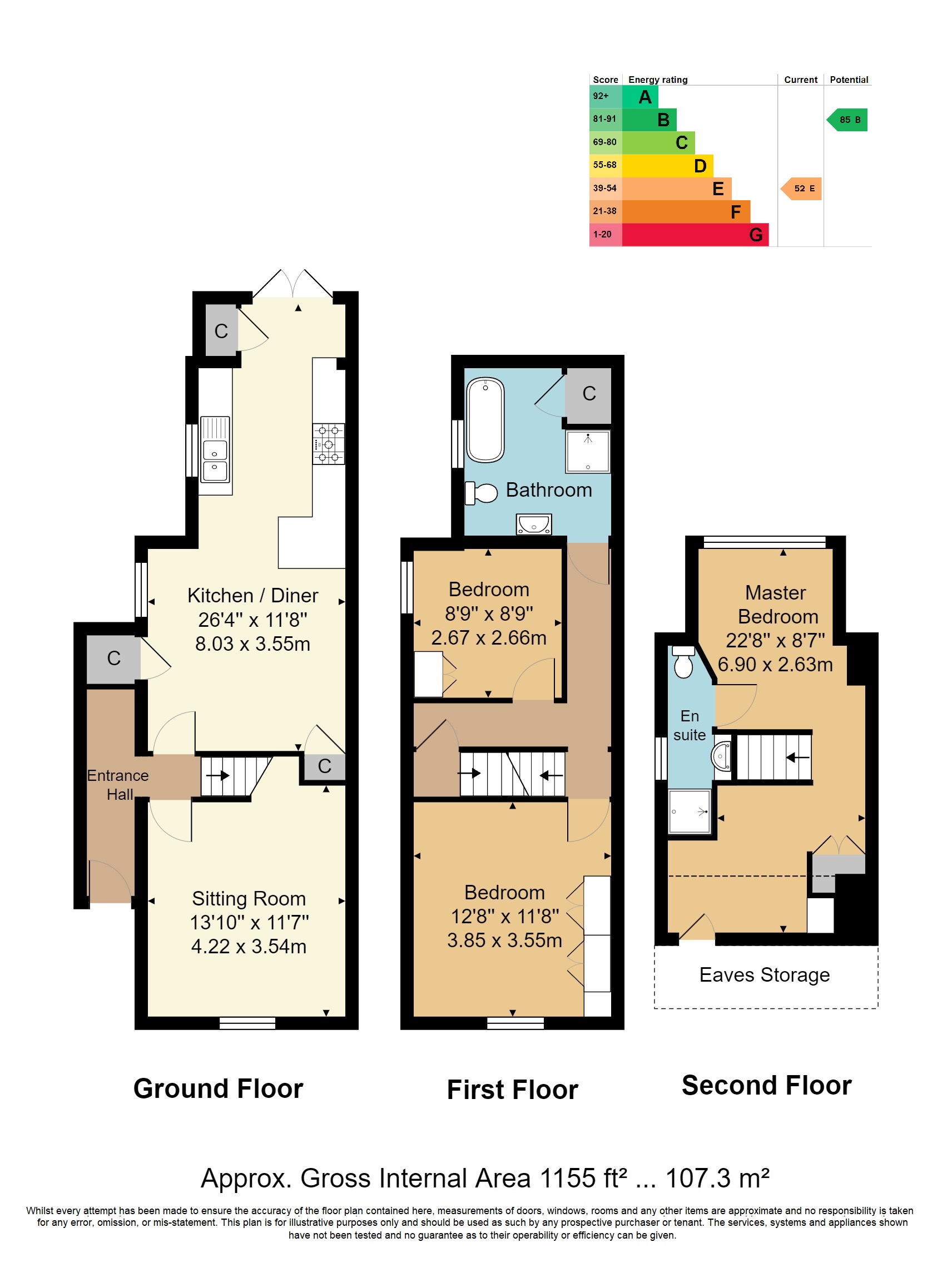- Period Town House
- 3 Storeys, 3 Bedrooms
- St. James Quarter
- En Suite To Main Bedroom
- Residents Permit Parking (See Note)
- Energy Efficiency Rating: E
- 2 Reception Rooms
- Excellent Entertaining Space
- Good Access to Town & Schools
- Enclosed Courtyard Garden
3 Bedroom Semi-Detached House for sale in Tunbridge Wells
Located in a peaceful and very pleasant residential area but still with excellent access to the town centre, a period three storey, three bedroom semi detached town house in the St. James quarter of Tunbridge Wells. Much larger than first appearances would suggests as currently arranged the property has a good sized principal lounge with plantation shutters and good areas of engineered oak flooring, a further good sized dining room again with space and oak flooring, this time open to a good sized and wide contemporary styled kitchen with a double bedroom and larger single bedroom to the first floor alongside a family bathroom, and a much larger bedroom to the second floor with an en suite facility.
Properties of this style and in this location have traditionally generated a great deal of interest and to this end we would encourage all interested parties to make an immediate appointment to view.
Access is via a double glazed door with two inset opaque double glazed panels leading to:
ENTRANCE HALLWAY: Areas of engineered oak flooring, feature recess with good storage space, areas of fitted coat hooks and shelving. Open to:
INNER LOBBY: Areas of engineered oak flooring, steps to the first floor. Door leading to:
LOUNGE: Areas of engineered oak flooring, radiator, areas of floating shelving, various media points, small understairs storage cupboard. Good space for lounge furniture and for entertaining. Double glazed windows to the front with fitted Plantation style shutters.
DINING ROOM/KITCHEN: Dining Room: Areas of engineered oak flooring, radiator, inset spotlights to the ceiling. Door to understairs cupboard with good general storage space. Door to further storage space with areas of fitted cupboards. Excellent space for dining table and associated furniture. Double glazed window to the side with fitted Roman blind. This is open to:
Kitchen: Of a contemporary style and fitted with a range of high gloss units and a polished granite worksurface. Two inset stainless steel sinks with a mixer tap over. Fitted Range style oven with six gas rings over, feature stainless steel splashback and feature extractor hood over. Space for freestanding fridge/freezer. Integrated dishwasher (currently not fully functioning). Small breakfast bar area suitable for two, good areas of metro style tiling, good general storage space, inset spotlights to the ceiling. Wall mounted 'Worcester' boiler inset to a cupboard. Double glazed window to the side with fitted Roman blind and double glazed French doors to the rear garden with fitted Roman blinds. Door to:
UTILITY CUPBOARD: Space for washing machine and tumble dryer, areas of fitted shelving.
FIRST FLOOR LANDING: Carpeted, radiator, doors leading to:
MAIN BEDROOM: Carpeted, radiator. Good areas of fitted cupboards and shelving. Good space for double bed and associated bedroom furniture. Double glazed window to front with fitted Plantation shutters.
BEDROOM: Carpeted, radiator. Fitted cupboard. Good space for bed and associated bedroom furniture. Double glazed windows to the side with fitted blind.
BATHROOM: Fitted with a feature wash hand basin with mixer tap over and storage below, low level wc, feature roll top bath with mixer tap over and single head shower attachment, corner shower cubicle with single head shower over. Tiled floor, part tiled walls, wall mounted radiator, inset spotlights to the ceiling and areas of floating shelving, good sized fitted cupboard. Opaque double glazed window to the side with fitted Roman blind.
A door from the first floor landing opens to stairs that lead up to SECOND FLOOR:
BEDROOM: Good areas of exposed pine floorboards, radiator, inset spotlights to the rear. Good space for a large bed and associated bedroom furniture. Double glazed windows to the rear. Further area of bedroom space suitable for study etc with areas of exposed pine floorboards, doors to under eaves storage and areas of fitted shelving. Fitted wardrobe with areas of coat rail. Partially glazed door leading to:
EN SUITE SHOWER ROOM: Fitted with a low level wc, wash hand basin with mixer tap over and storage below, shower cubicle with glass door. Tiled floor, wall mounted towel radiator, areas of sloping ceiling, inset spotlights to the ceiling. Double glazed window to the side with fitted blind.
OUTSIDE FRONT: Essentially a low maintenance front garden set to feature paving stones with retaining picket fencing.
OUTSIDE REAR: A low maintenance garden set principally to synthetic lawn offering good space for garden furniture and for entertaining. A selection of brick, wood and rendered walls and areas of raised shrub beds and further areas of raised seating with a further paved area to the side of the property offering general storage space, an external tap and a gate leading to a further garden space.
SITUATION: The property is located in the St. James quarter of Tunbridge Wells and offers excellent access to both the town centre (along Camden Road with its wider range of independent retailers and restaurants) as well as St. James Church and a number of highly regarded schools. Also near at hand is the recently renovated Grosvenor & Hilbert Park with excellent facilities and a vibrant social calendar. Tunbridge Wells itself has a wide range of social, retail and educational facilities to include two theatres, a number of sports and social clubs and a wide range of principally multiple retailers at the Royal Victoria Place Shopping Precinct and associated Calverley Road with a further range of multiple retailers located between Mount Pleasant and The Pantiles. The town is highly regarded for its architecture and green spaces and offers two main line railway stations to both London termini and the South Coast.
TENURE: Freehold
COUNCIL TAX BAND: C
VIEWING: By appointment with Wood & Pilcher 01892 511211
AGENTS NOTE: All interested parties are requested to liaise directly with Tunbridge Wells Borough Council to confirm the current availability of parking permits for the area.
AGENTS NOTE 1: We have produced a virtual video/tour of the property to enable you to obtain a better picture of it. We accept no liability for the content of the virtual video/tour and recommend a full physical viewing as usual before you take steps in relation to the property (including incurring expenditure).
Important information
This is a Freehold property.
Property Ref: WP1_100843034013
Similar Properties
Apartment 7, Carlton Road, Tunbridge Wells
2 Bedroom Apartment | £475,000
**LAST REMAINING UNIT** - A first floor two bedroom luxury apartment within a prime town centre location with share of f...
3 Bedroom Semi-Detached House | £475,000
A beautifully presented 3 bedroom, 3 storey, period town house set within the much sought after St. James quarter of Roy...
Somerville Gardens, Tunbridge Wells
2 Bedroom Terraced House | Guide Price £475,000
GUIDE PRICE £475,000 - £500,000. A desirable 2 double bedroom Mews style property a short walking distance to the town c...
William Street, Tunbridge Wells
3 Bedroom Semi-Detached House | £495,000
A well presented three bedroom semi detached Victorian house in the popular St Johns quarter, offering large west-facing...
Upper Highbury, The Common, Tunbridge Wells
3 Bedroom Maisonette | Guide Price £499,950
A unique opportunity to purchase a large part of this iconic property positioned on the edge of The Common in the centre...
All Saints Road, Tunbridge Wells
3 Bedroom Detached House | Guide Price £500,000
GUIDE PRICE £500,000 - £525,000. A nicely presented 3 bedroom detached property set in a quiet location being a short wa...

Wood & Pilcher (Tunbridge Wells)
Tunbridge Wells, Kent, TN1 1UT
How much is your home worth?
Use our short form to request a valuation of your property.
Request a Valuation
