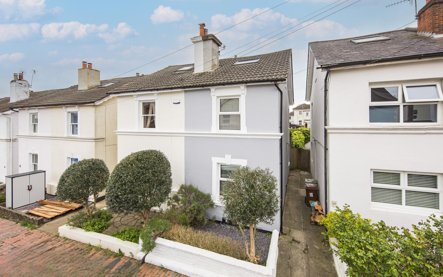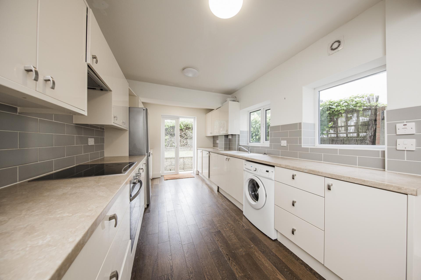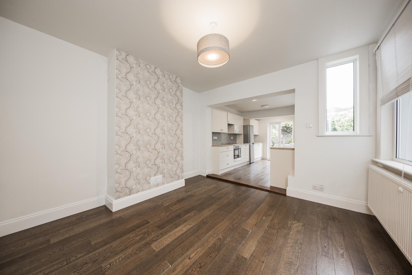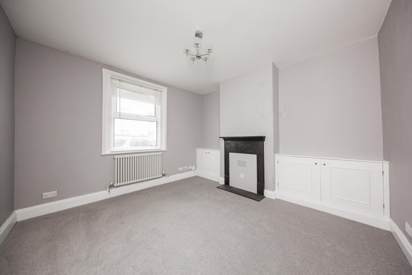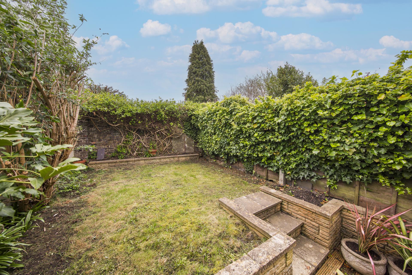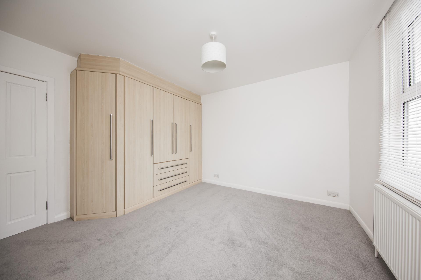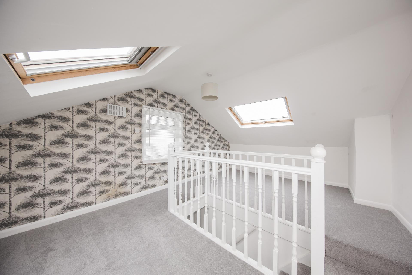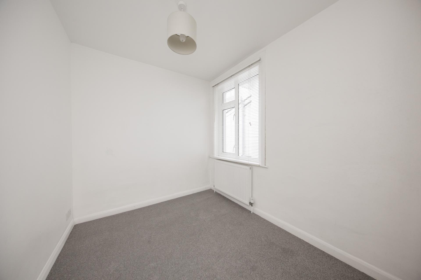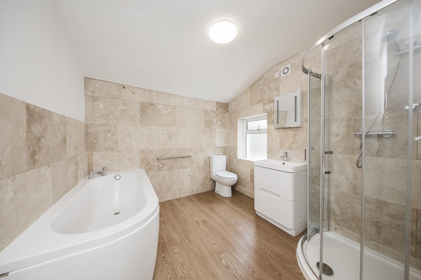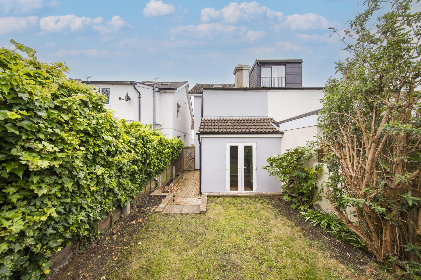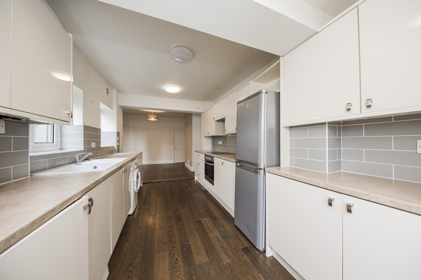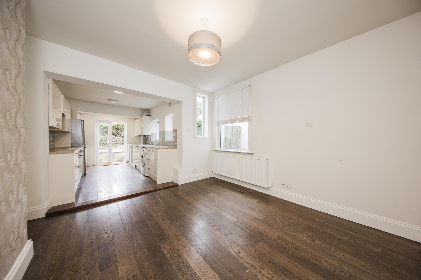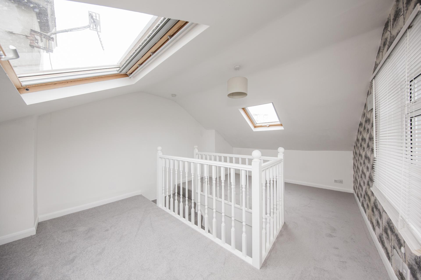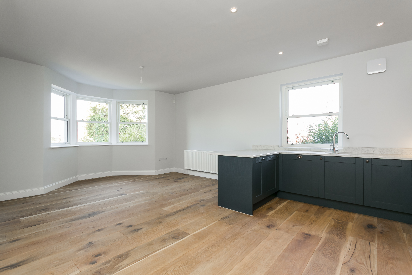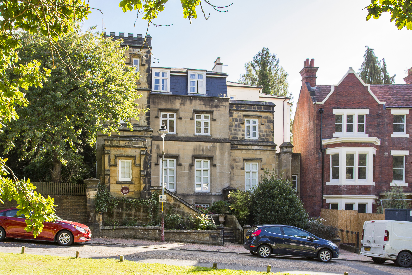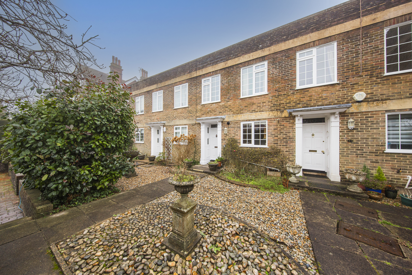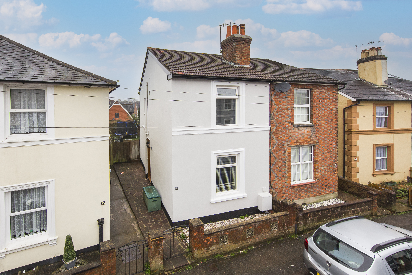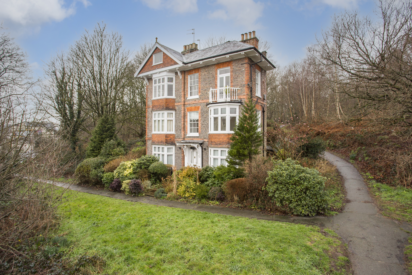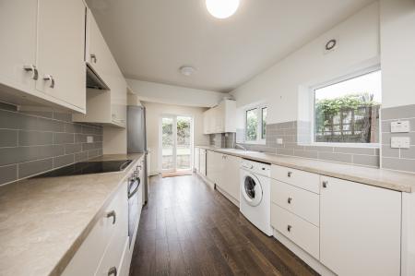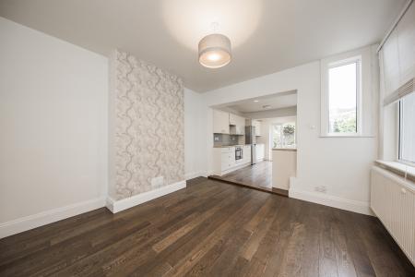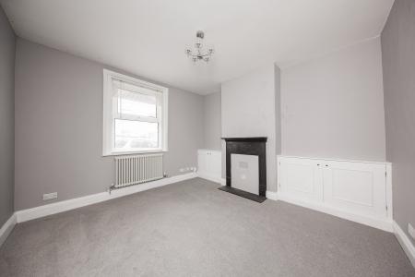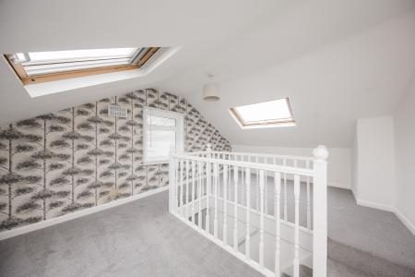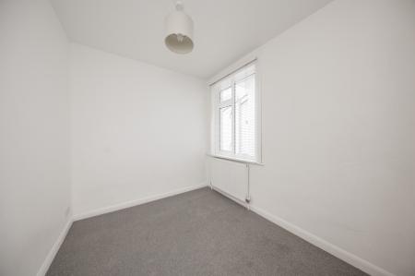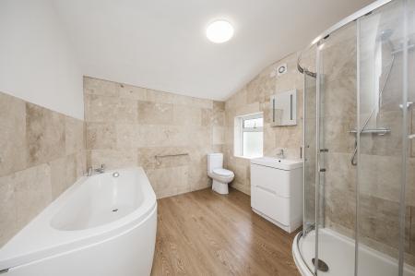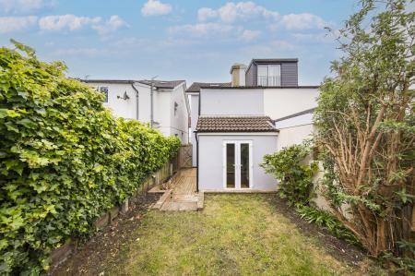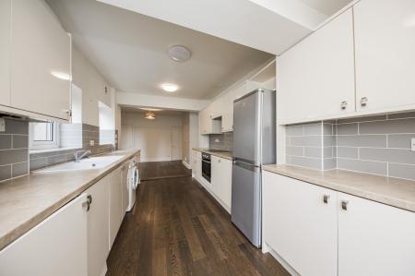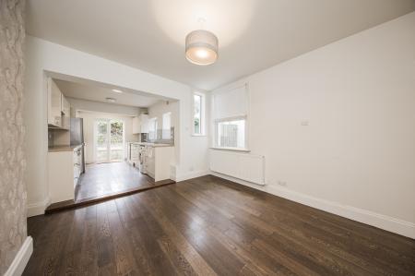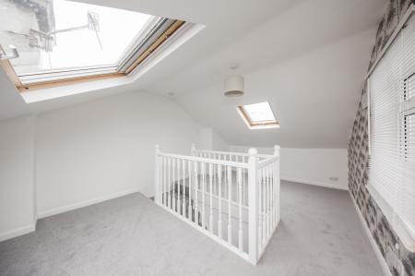- 3 Bedroom, 3 Storey Home
- 2 Reception Rooms
- Generous 1st Floor Bathroom
- GFCH, Double Glazing
- Residents Permit Parking (See Note)
- Energy Efficiency Rating: D
- Beautifully Presented
- Flexible Accommodation
- St. James Quarter
- Rear Garden
3 Bedroom Semi-Detached House for sale in Tunbridge Wells
This is a beautifully presented three bedroom, three storey, period town house set within the much sought after St. James quarter of Royal Tunbridge Wells. The property itself offers a wide range of features throughout its flexible accommodation which includes a sitting room with attractive cast iron fireplace, separate dining room with wood effect flooring and good sized kitchen with cooker and hood. At first floor there are two bedrooms and a large bathroom which has an elliptical bath as well as a separate shower cubicle. On the second floor the bedroom is situated within the roof space and enjoys a triple aspect. Other features include gas central heating via radiators, double glazing and residents permit on street parking. In view of the demand we experience for period homes within the St. James area of Tunbridge Wells, and in light of the wonderful presentation of this particular property, we have no hesitation in recommending an early appointment to view.
The accommodation comprises. Double glazed entrance door to:
ENTRANCE HALL: Stairs to first floor landing.
SITTING ROOM: Window to front, period style radiator, built-in cupboards to alcoves. Cast iron fire surround with raised hearth.
DINING ROOM: Window to rear and side. Wood effect flooring, single radiator, power points, understairs storage cupboard.
KITCHEN: Fitted with a range of wall and base units with work surfaces over. White single drainer sink unit with mixer tap. Space for washing machine and fridge/freezer. Fitted electric oven and hob with filter hood over. Tiling adjacent to the work surfaces, wood effect flooring, wall mounted 'Worcester' gas fired combination boiler. Two side windows and double glazed French doors opening to the rear garden.
FIRST FLOOR LANDING: Power point. Doors leading to:
BEDROOM 1: Window to front, single radiator. Range of built-in wardrobes and drawers to one wall.
BEDROOM 2: Window to side, single radiator.
BATHROOM: White suite comprising of an elliptical bath with mixer tap, low level wc, wash hand basin with drawers beneath, large corner shower cubicle with plumbed in shower. Part tiling to walls, wood effect flooring, extract fan, recessed cabinet, heated towel rail. Side window.
INNER HALLWAY: Vertical radiator, stairs to second floor.
SECOND FLOOR BEDROOM: Two velux windows, side window, power points.
OUTSIDE REAR: Decked path and steps lead to a small garden being laid to lawn, enclosed by fence, mature shrubs and plants. Side access to front.
OUTSIDE FRONT: Low wall and hedging to boundary. Side path to entrance.
SITUATION: Dukes Road is a popular road in the St. James quarter of Tunbridge Wells. The property is particularly well placed for access to nearby St. James Church, the town centre via Camden Road and the recently refurbished Grosvenor & Hilbert park some short distance away. It is also equidistant between the towns' two main line railway stations - High Brooms and Tunbridge Wells itself. The town centre of Tunbridge Wells is approximately 1 mile distant with its excellent mix of social, retail and educational facilities to include a number of sports and social clubs, a good number of multiple retailers both at the Royal Victoria Place and associated Calverley Road precinct as well as nearby North Farm. There are a further range of retailers, restaurants and bars between Mount Pleasant and the Pantiles. Tunbridge Wells has a number of highly regarded schools at primary, secondary, grammar and independent levels, many of which are readily accessible from the property.
TENURE: Freehold
COUNCIL TAX BAND: C
VIEWING: By appointment with Wood & Pilcher 01892 511211
AGENTS NOTE: All interested parties are requested to liaise directly with Tunbridge Wells Borough Council to confirm the current availability of parking permits for the area.
Important information
This is a Freehold property.
Property Ref: WP1_100843034009
Similar Properties
Apartment 7, Carlton Road, Tunbridge Wells
2 Bedroom Apartment | £475,000
**LAST REMAINING UNIT** - A first floor two bedroom luxury apartment within a prime town centre location with share of f...
2 Bedroom Apartment | £475,000
An impressive 2 bedroom ground floor apartment within this Grade II listed period building in sought after location with...
Somerville Gardens, Tunbridge Wells
2 Bedroom Terraced House | Guide Price £475,000
GUIDE PRICE £475,000 - £500,000. A desirable 2 double bedroom Mews style property a short walking distance to the town c...
Granville Road, Tunbridge Wells
3 Bedroom Semi-Detached House | £485,000
Arranged over 3 storeys and located in a peaceful residential address in the St. James quarter of Tunbridge Wells a 3 be...
William Street, Tunbridge Wells
3 Bedroom Semi-Detached House | £495,000
A well presented three bedroom semi detached Victorian house in the popular St Johns quarter, offering large west-facing...
Upper Highbury, The Common, Tunbridge Wells
3 Bedroom Maisonette | Guide Price £499,950
A unique opportunity to purchase a large part of this iconic property positioned on the edge of The Common in the centre...

Wood & Pilcher (Tunbridge Wells)
Tunbridge Wells, Kent, TN1 1UT
How much is your home worth?
Use our short form to request a valuation of your property.
Request a Valuation
