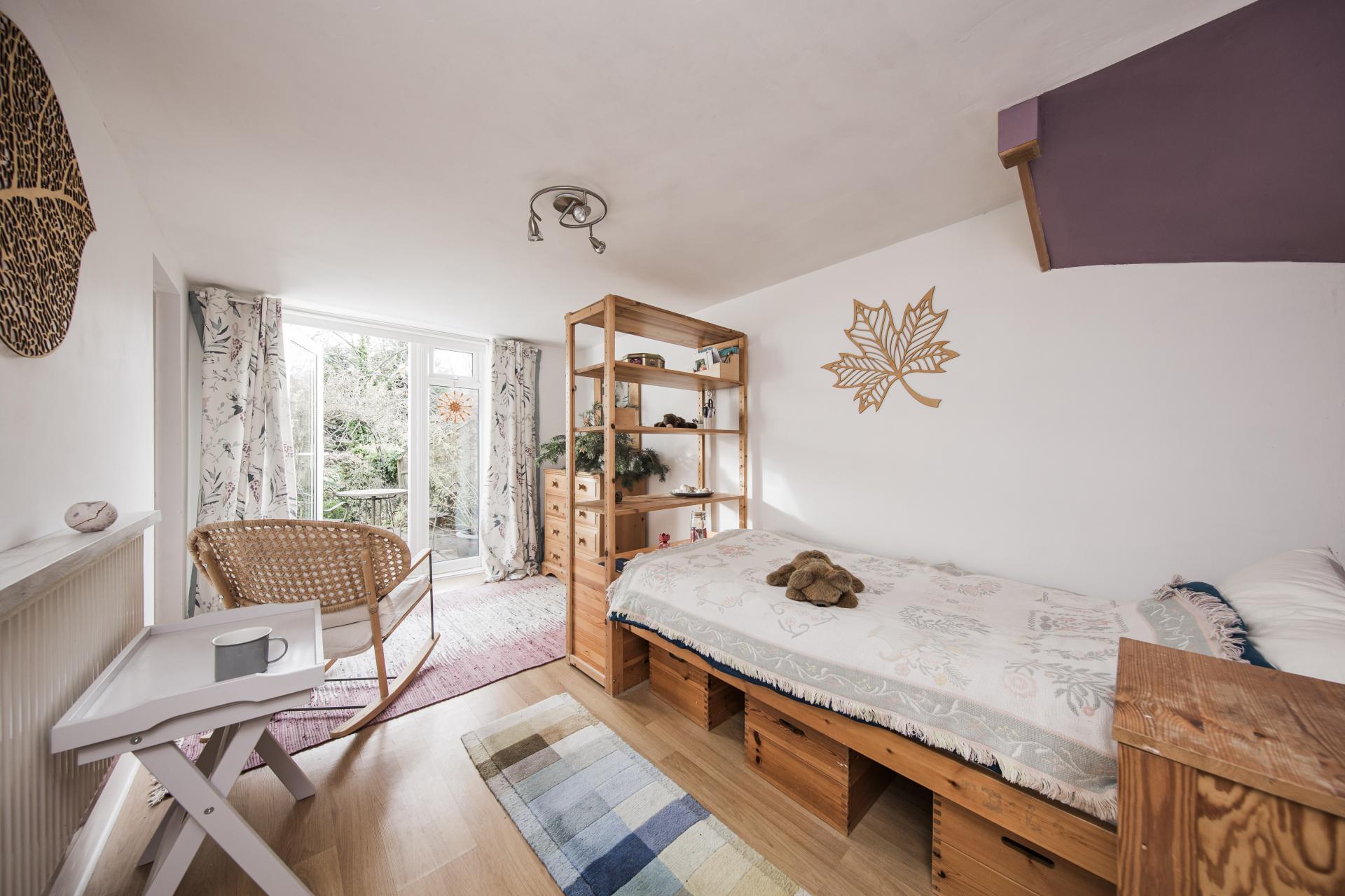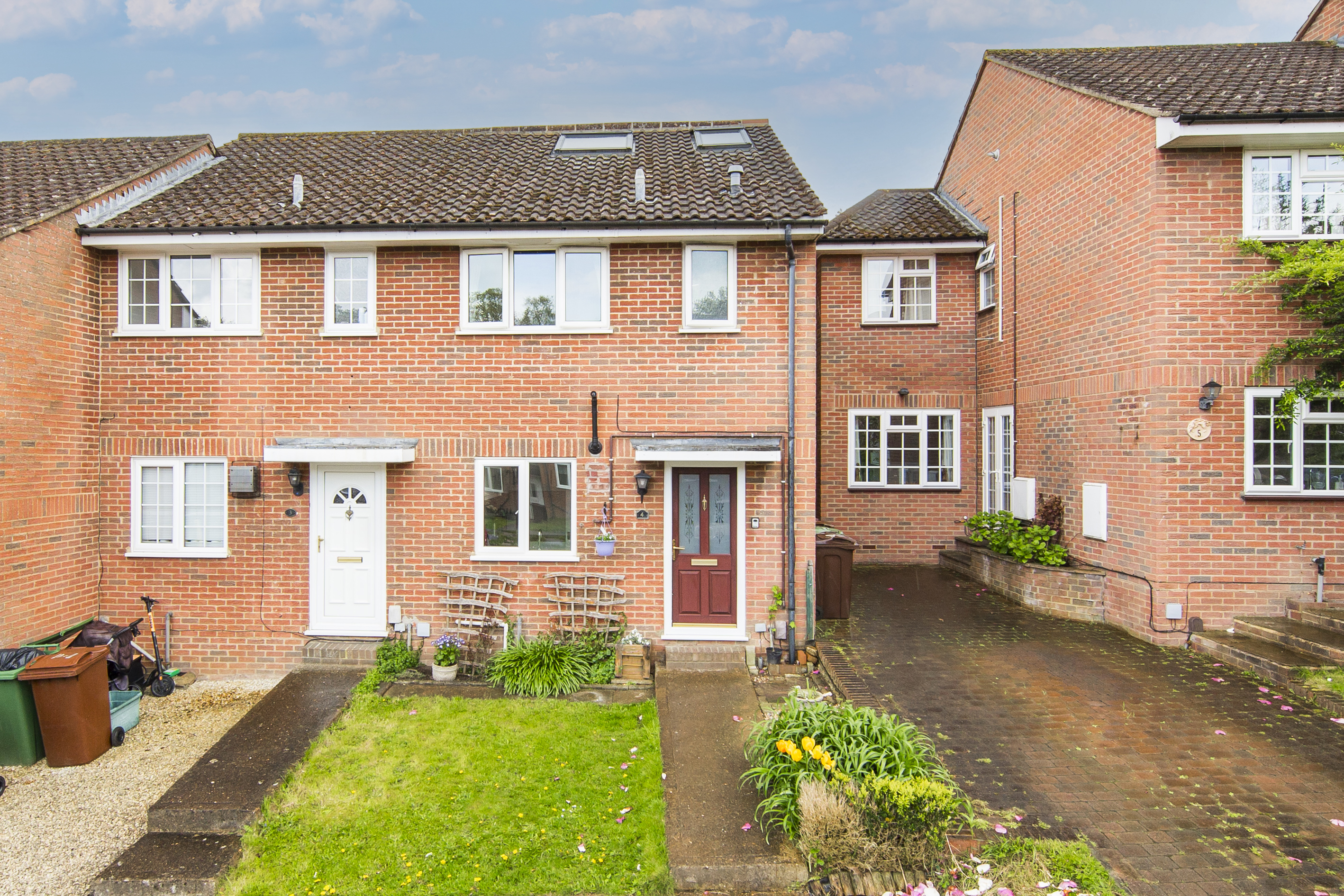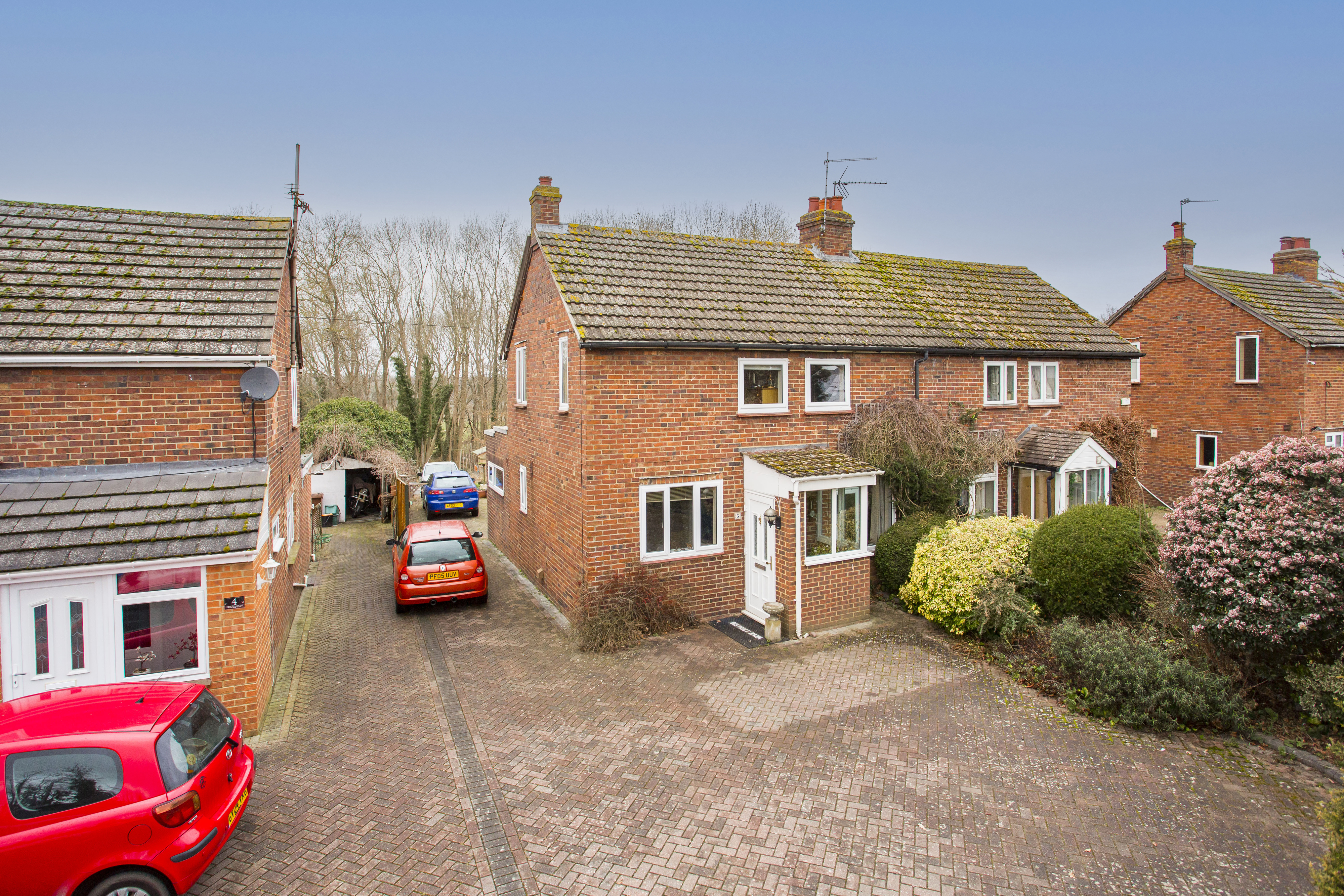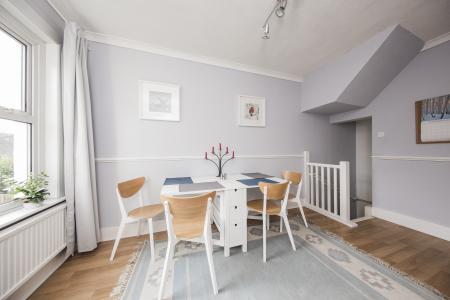- Semi-Detached House
- Three Double Bedrooms
- Bathroom & Shower Room
- Large Gardens
- Off Road Parking
- Energy Efficiency Rating: D
- Open Plan Kitchen/ Dining Room
- Log Burner in Sitting Room
- Potential to extend/ convert SSTP
- 0.2 miles to Main Line Station
3 Bedroom Semi-Detached House for sale in Tunbridge Wells
Situated in a quiet residential street, being within a short walk of the main line station and a parade of local shops and amenities this property is perfectly situated for those looking to commute regularly to London or the South Coast.
The property has been well maintained and improved by the current owner and offers versatile and well proportioned accommodation over three floors. On the ground floor there is a lovely sitting room with a log burner and the kitchen/ dining room which has a lovely aspect over the garden. Steps down take you to a cloakroom, then a bedroom which has double doors opening to the garden and could be used as a reception room. There is a utility room and shower room on this floor as well.
The top floor has two large double bedrooms and the family bathroom between them.
Ample storage space exists in the form of storage cupboards in the entrance hall and undercroft storage on the lower ground floor as well as a fully boarded loft.
Outside there is a brick built driveway with EV charging point, and the rear garden is a great size and being east facing and quite private.
There is further potential to extend or convert the loft if desired (SSTP)
We have no hesitation in recommending a viewing for this light and bright property.
ENTRANCE PORCH: Arched entrance porch, tiled floor, original wood front door with fanlight above.
ENTRANCE HALL: Door to side, radiator, wood effect floor, stairs to first floor, storage cupboard.
LOUNGE: Two front aspect double glazed windows, picture rail, ceiling rose, log burner with hearth.
KITCHEN/DINER: Rear and side aspect double glazed windows, floor cupboards with solid wood worksurface, wall mounted boiler, induction hob, with self-cleaning electric oven under, sink unit with mixer tap, space for fridge, tiled splashback, wood effect floor.
DINER:
Rear aspect double glazed window, radiator, wood effect floor, stairs down to lower ground.
LOWER GROUND FLOOR: Undercroft storage.
CLOAKROOM: Wall mounted basin, WC, radiator, extractor, wood effect floor.
BEDROOM: Double glazed door to garden with glass inset, radiator, wood effect floor.
UTILITY ROOM: Wall and floor cupboards with laminate work surface, space and plumbing for washing machine, tiled splashback, sliding door to shower room.
SHOWER ROOM: Corner cubical with thermostatic controls and hand held attachment, tiled walls, heated towel rail, extractor, ceiling spotlights.
FIRST FLOOR LANDING: Part galleried, loft hatch with boarded loft.
BEDROOM: Front aspect double glazed window, ceiling rose, picture rail, radiator, decorative fire place.
BEDROOM: Rear and side aspect double glazed window, radiator.
BATHROOM: Side aspect frosted double glazed window, panel enclosed bath with mixer tap and hand held shower attachment, glass screen, WC, pedestal hand wash basin, tiled walls and floor, heated towel rail.
OUTSIDE FRONT: Brick built drive, EV charging point, side access.
OUTSIDE REAR: Long garden with lawn, shed, flower beds and borders, mature shrubs and flowering annuals, pond, east facing and patio.
TENURE: Freehold.
COUNCIL TAX BAND: C
VIEWING: By appointment with Wood & Pilcher 01892 511311
AGENTS NOTE: We have produced a virtual video/tour of the property to enable you to obtain a better picture of it. We accept no liability for the content of the virtual video/tour and recommend a full physical viewing as usual before you take steps in relation to the property (including incurring expenditure).
Important information
This is a Freehold property.
Property Ref: WP2_100843034642
Similar Properties
Highfield Road, Tunbridge Wells
3 Bedroom Semi-Detached House | Guide Price £450,000
GUIDE PRICE £450,000- £475,000. A well presented three bedroom semi-detached house with garden, off road parking and jus...
Powdermill Close, Tunbridge Wells
3 Bedroom End of Terrace House | £450,000
An extended and well presented end terrace modern family home offering three double bedrooms, bathroom & ensuite, parkin...
3 Bedroom Semi-Detached House | £400,000
A three bedroom semi detached family house with off road parking, large gardens and woodlands with plenty of potential t...
4 Bedroom Semi-Detached House | Offers in excess of £495,000
Spacious 4 bedroom semi detached family home in need of cosmetic updating, with rear garden, off street parking and gara...
South View Road, Tunbridge Wells
4 Bedroom Semi-Detached House | £495,000
A well presented and much improved Victorian 4 bedroom house situated within 0.4 miles of the main line station offering...
3 Bedroom Semi-Detached House | £495,000
A beautifully presented three double bedroom Victorian semi-detached house with large garden and extended kitchen.

Wood & Pilcher (Southborough)
Southborough, Kent, TN4 0PL
How much is your home worth?
Use our short form to request a valuation of your property.
Request a Valuation






































