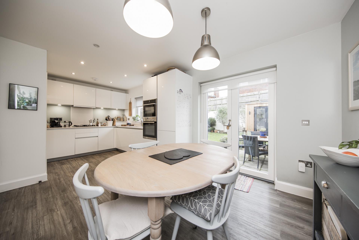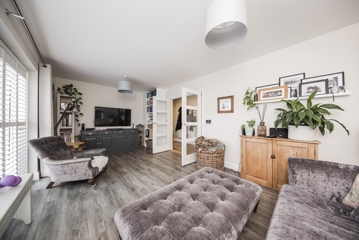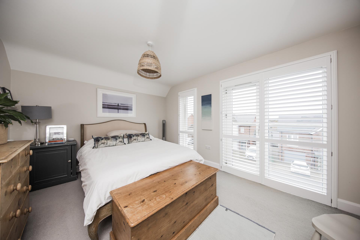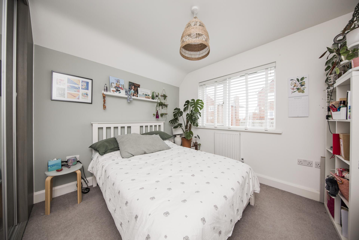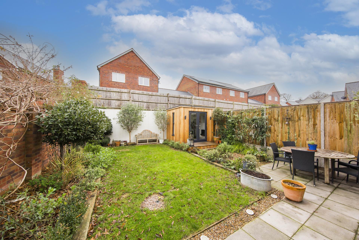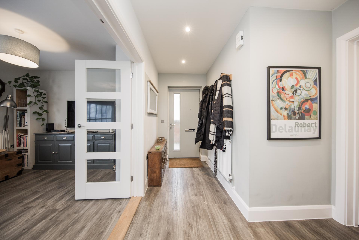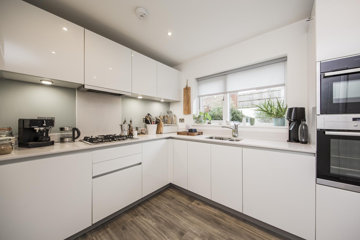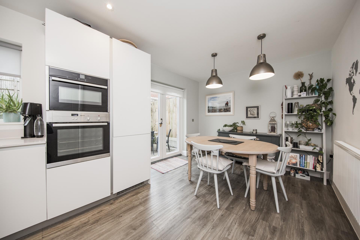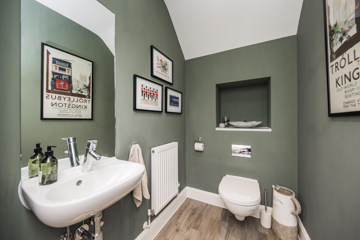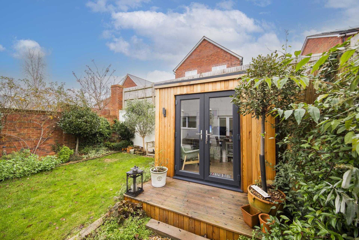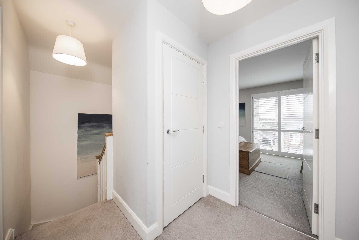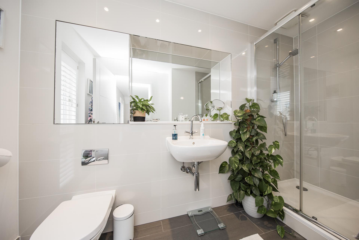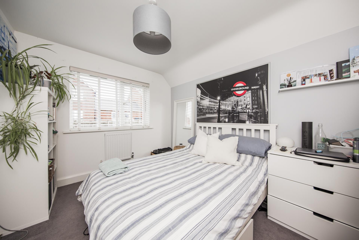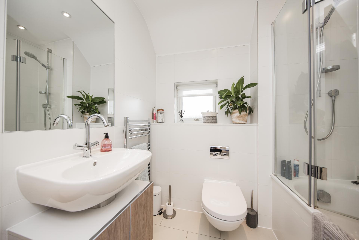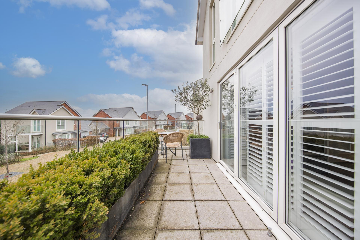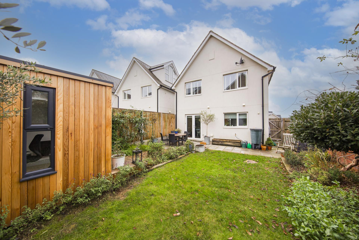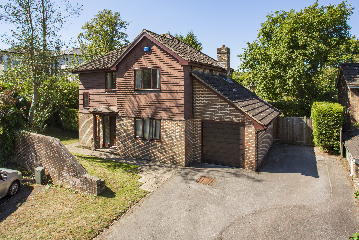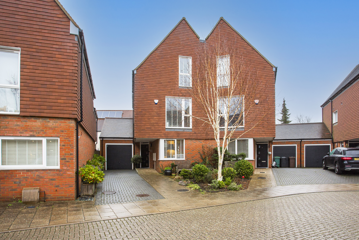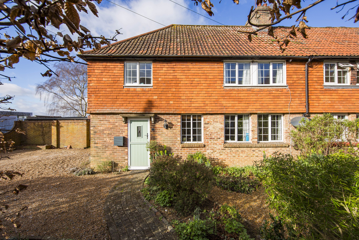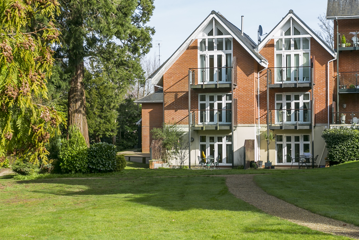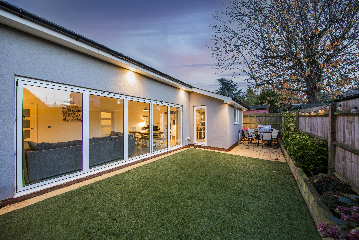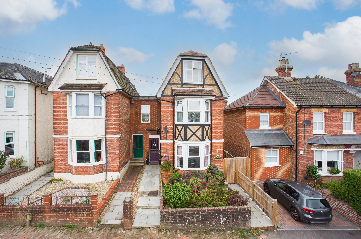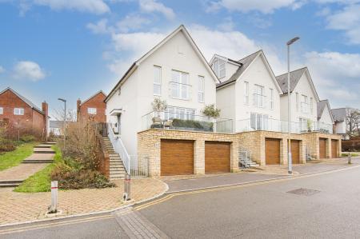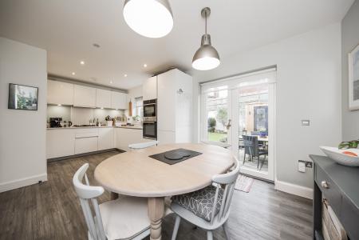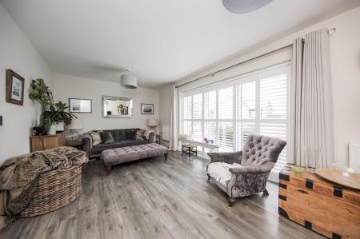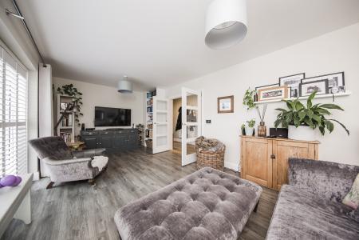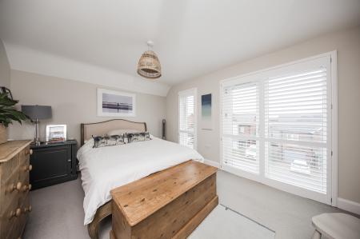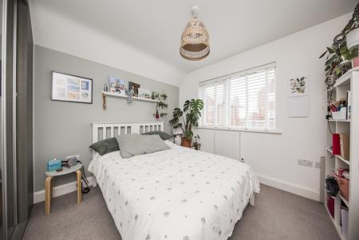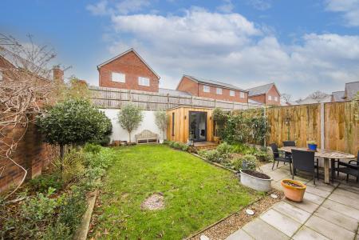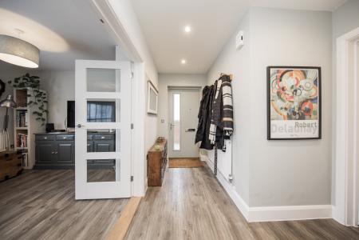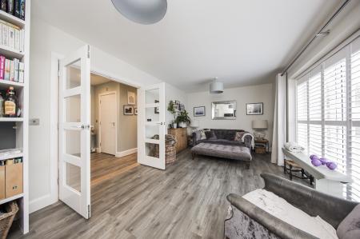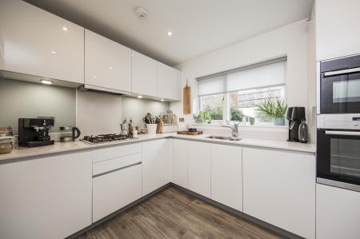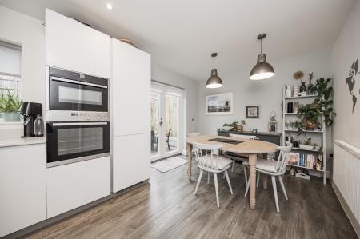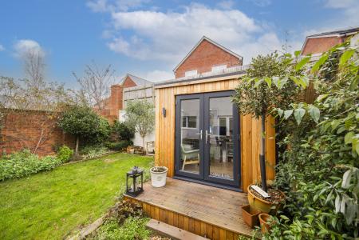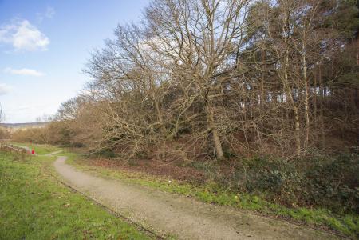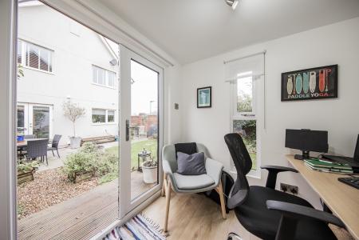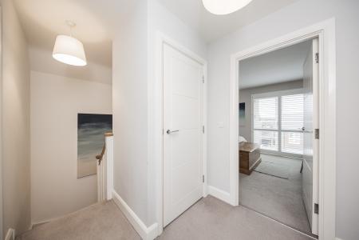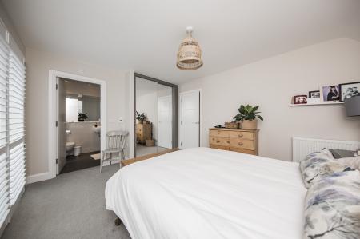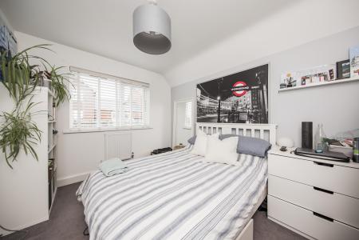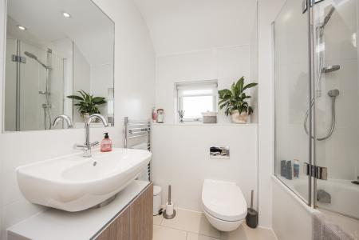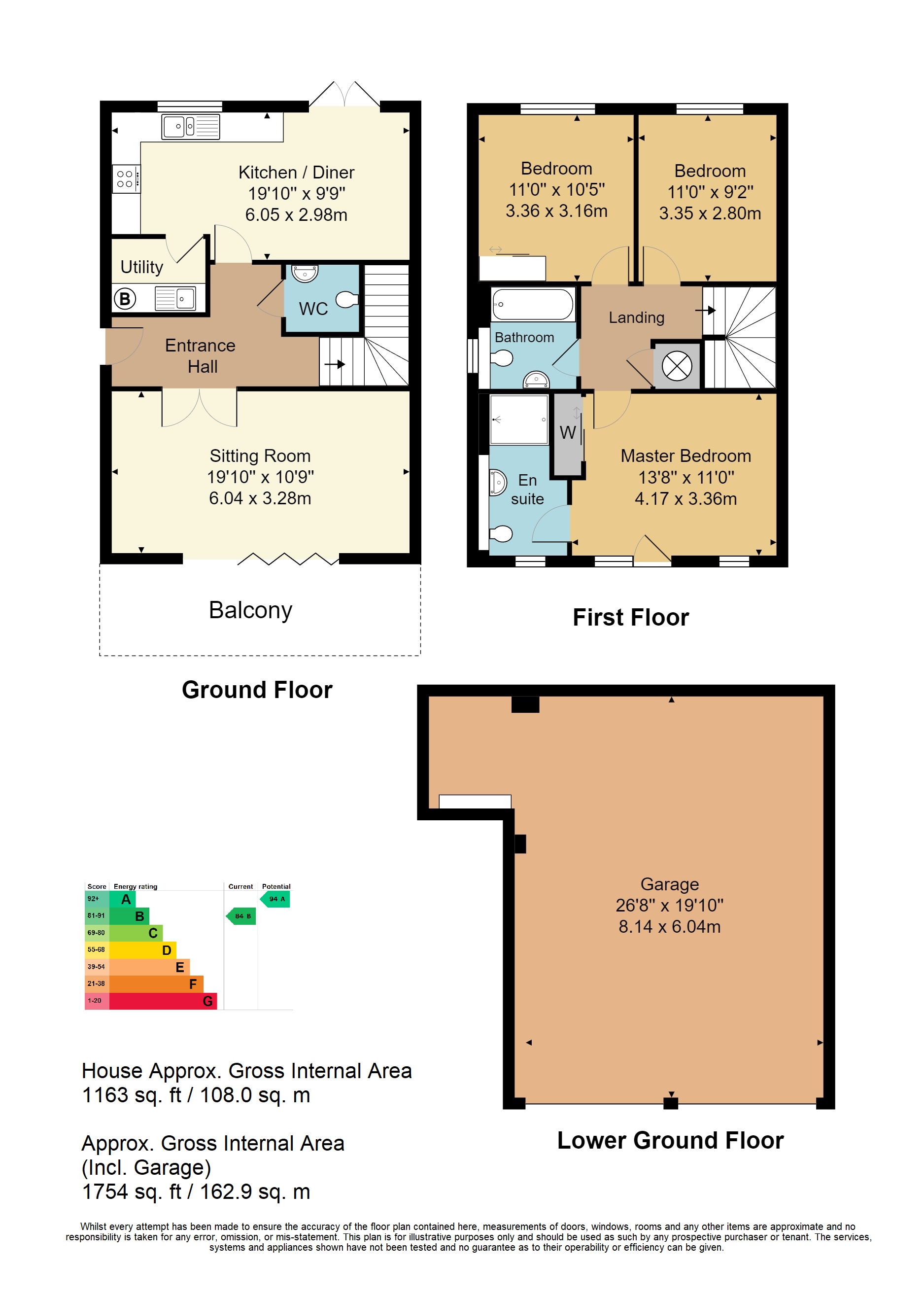- GUIDE PRICE £650,000 - £675,000
- Detached Family Property
- No Forward Chain
- Terrace to Main Lounge
- Generous Undercroft Parking
- Energy Efficiency Rating: B
- En Suite to Principal Bedroom
- Open Plan Kitchen/Diner
- Close to Beautiful Woodland
- Generous Rear Gardens
3 Bedroom Detached House for sale in Tunbridge Wells
GUIDE PRICE £650,000 - £675,000. Offered with no forward chain and forming part of an impressive and extremely popular development by Dandara, a well presented and well maintained three bedroom detached family home boasting an attractive lounge with a private terrace enjoying a westerly aspect, a high specification kitchen/dining room, three bedrooms to the first floor (one with en suite) and a further family bathroom. The property also offers generous enclosed gardens set principally to lawn and with the real advantage of a recently installed contemporary styled detached home office as well as surprisingly generous undercroft parking for several vehicles to the front. Interested parties should note that a number of adjacent properties have extended into the existing roof void to create a five bedroom family home - again an extremely attractive proposition, subject to the necessary permissions being obtainable.
Properties on Knights Wood have traditionally generated good interest and to this end we would encourage all interested parties to make an immediate appointment to view.
Entrance Hallway - Lounge With Generous Private Terrace - Cloakroom - Kitchen/Dining Room With Integrated Appliances & French Doors To The Garden - Utility Room - First Floor Landing - Principal Bedroom With En Suite Shower Room - Two Further Bedrooms - Family Bathroom - Off Road Parking & Large Undercroft Garage - Enclosed Rear Gardens - No Forward Chain
Access is via a partially glazed door with an inset opaque double glazed panel leading to:
ENTRANCE HALLWAY: Good areas of Amtico styled wood effect flooring, radiator, wall mounted coat hooks, inset LED spotlights, smoke alarm, stairs leading to the first floor. Door leading to:
CLOAKROOM: Fitted with a wall mounted wash hand basin with mixer tap over, wall mounted mirror, low level wc. Good areas of Amtico styled wood effect flooring, radiator, feature recess, inset LED spotlights, extractor fan.
LOUNGE: Of a good size and with excellent space for lounge furniture and for entertaining. Amtico styled wood effect flooring, two radiators, various media points. Triple glazed bi fold doors to the front with fitted Plantation shutters leading to a private terrace. The terrace is a good size with space for furniture, plants and entertaining and is currently paved with steel and glass retaining barriers and affords views across Knights Wood towards Tunbridge Wells.
KITCHEN/DINING ROOM: Dining Room: Good areas of Amtico styled wood effect flooring. Space for a large table and chairs. Radiator. Triple glazed French doors leading to the rear garden with a fitted blind. This is open to:
Kitchen: Good areas of Amtico styled wood effect flooring. Fitted with a range of contemporary high gloss wall and base units and a complementary polished stone work surface. Good areas of general storage. Inset four ring 'Neff' hob with feature splashback and an extractor hood over. Integrated double 'Neff; oven. Inset one and a half bowl sink with mixer tap over. Integrated 'Neff' dishwasher, fridge and freezer. LED spotlights to the ceiling. Triple glazed windows to the rear with fitted blind. Door leading to:
UTILITY ROOM: Good areas of Amtico styled wood effect flooring. Range of base units with a single inset stainless steel sink with mixer tap over. Space for washing machine, further general storage space. Wall mounted 'Vaillant' boiler, areas of fitted coat hooks, extractor fan.
FIRST FLOOR LANDING: Carpeted, loft access hatch. Door to a deep storage cupboard with inset hot water cylinder and further areas of fitted shelving. Doors leading to:
BEDROOM: Carpeted, radiator, various media points. Space for double bed and associated bedroom furniture. Triple glazed windows to the rear with fitted blinds.
BEDROOM: Carpeted, radiator. Fitted wardrobe with mirror fronted sliding doors. Space for double bed and associated bedroom furniture.Triple glazed windows to the rear with fitted blinds.
FAMILY BATHROOM: Fitted with a wall mounted wash hand basin with mixer tap over and storage below, wall mounted mirror, low level wc, panelled bath with mixer tap over, fitted concertina glass shower screen and single head shower above. Feature tiled floor, tiled floors, wall mounted towel radiator, inset LED spotlights, extractor fan. Opaque triple glazed window to the side with fitted blind.
BEDROOM: Carpeted, radiator. Good space for large double bed and associated bedroom furniture. Triple glazed windows to the front with Plantation shutters and further Plantation shutters concealing a Juliet balcony to the front comprised of triple glazed French doors with retaining steel and glass work. Door to:
EN SUITE SHOWER ROOM: Fitted with a low level wc, wall mounted wash hand basin with mixer tap over, walk in shower cubicle with sliding glass doors and single shower head over. Feature tiled floor, part tiled wall, wall mounted towel radiator, wall mounted mirror, feature recess with further fitted mirror, inset LED spotlights, extractor fan. Triple glazed windows to the front with fitted Plantation shutters.
OUTSIDE REAR: Areas of low maintenance paving to the immediate rear of the property, external power points, external tap. Space for garden furniture and for entertaining. A path follows round to the side of the property to a side gate. There is a combination of retaining rendered brick work and wooden fencing and an area of lawn with deep shrub borders and bay tree plantings. There are further gravelled areas, one of which leads to a Home Office with an area of decking to the front and is a contemporary design and modern build with wood effect flooring, double glazed windows to the side, double glazed French doors each with fitted blinds, wall mounted electric radiator and space for office equipment or gym etc.
OUTSIDE FRONT: Steps leading up from the pavement to the front door with a wide path leading to a side gate. A further gate that leads to a paved area leading to understairs storage space useful for bins and salt etc. A particularly good sized lower ground floor externally sub divided by two electric up and over garage doors to form a large open plan garage with particularly good space for two vehicles. There is a small recess with various electrical and internet controls and space for further white good appliances etc.
SITUATION: Located on Knights Wood - a development by Dandara New Homes - the property benefits tremendously from its ready access to local shops and amenities, a town square, beautiful green spaces and the most appealing woodland setting surrounding the development itself. Knights Wood is a great place from which to enjoy Royal Tunbridge Wells. With the Nuffield Health Club, a multi screen cinema and successful retail park all located just a short walk away. The town centre hosts a fine selection of restaurants, theatres and shops - from High Street stores to specialist independent retailers - many of which can be found in the Pantiles with its attractive Georgian architecture. There is an outstanding selection of quality secondary schools in Tunbridge Wells and the surrounding area. However for families of younger children, the Skinners Kent Primary School is a premium, purpose built facility located at Knights Wood. There are two railway stations near to Knights Wood - High Brooms and Tunbridge Wells. Both provide trains into central London. There is also a bus serviced to Tonbridge Station (6am - 8:30am and 16:00 - 20:00).
TENURE: Freehold
Estate Charge - currently £400.00 per year. This is for the maintenance of all the verges, The Green, playground, water feature and also includes the maintenance of the 150 acres of woodland that form part of the development.
We advise all interested purchasers to contact their legal advisor and seek confirmation of these figures prior to an exchange of contracts.
COUNCIL TAX BAND: E
VIEWING: By appointment with Wood & Pilcher 01892 511211
Important information
This is a Freehold property.
Property Ref: WP1_100843034400
Similar Properties
4 Bedroom Detached House | Guide Price £650,000
GUIDE PRICE £650,000 - £675,000. An individual 4 bedroom detached home in the sought after St. James' area with private...
4 Bedroom Semi-Detached House | Guide Price £650,000
A beautifully presented 4 bedroom semi detached town house towards the south of Tunbridge Wells town centre. The propert...
4 Bedroom End of Terrace House | £650,000
An extremely spacious end terraced property in a sought after village location with 4 well proportioned bedrooms, re-fit...
Warberry Park Gardens, Tunbridge Wells
3 Bedroom Townhouse | £695,000
A well presented and spacious 3 bedroom contemporary town house in this up market gated development with private parking...
4 Bedroom Detached Bungalow | Guide Price £700,000
GUIDE PRICE £700,000 - £735,000. This one-of-a-kind highly-specified detached lodge-style home represents a haven of pea...
5 Bedroom Semi-Detached House | Guide Price £750,000
GUIDE PRICE £750,000 - £775,000. Arranged over 3 storeys, a period attached property in the St. James quarter with 5 bed...

Wood & Pilcher (Tunbridge Wells)
Tunbridge Wells, Kent, TN1 1UT
How much is your home worth?
Use our short form to request a valuation of your property.
Request a Valuation

