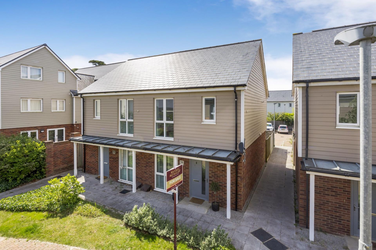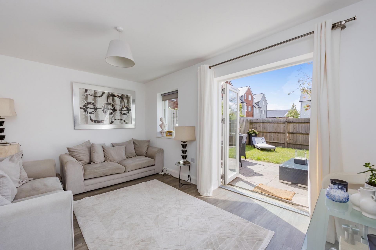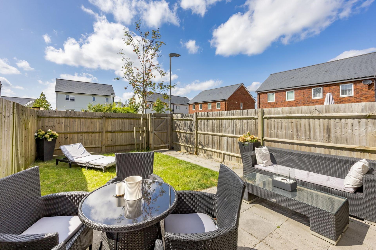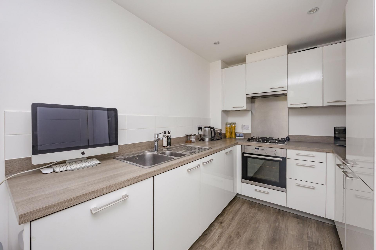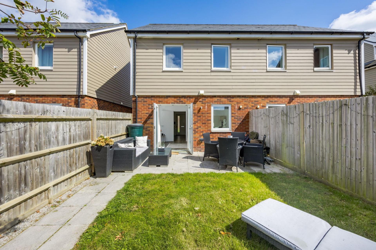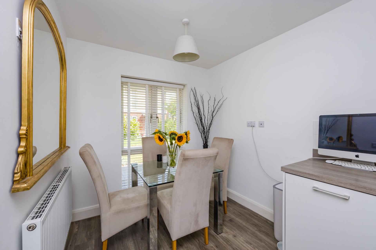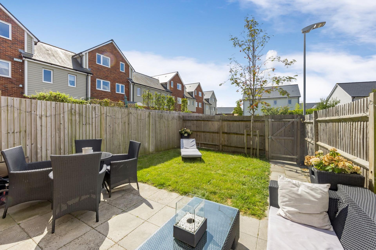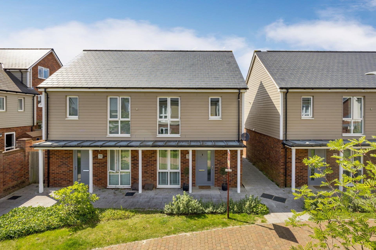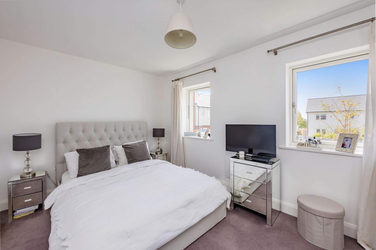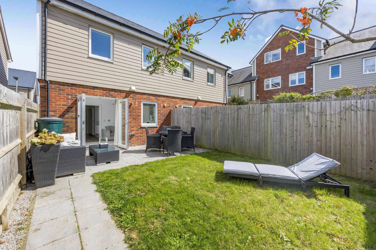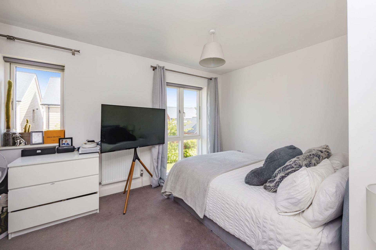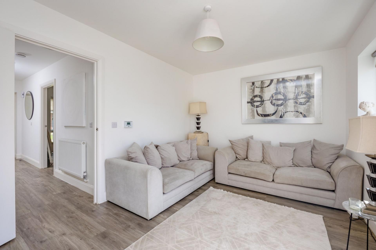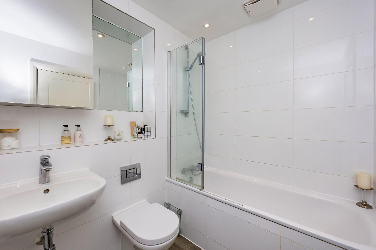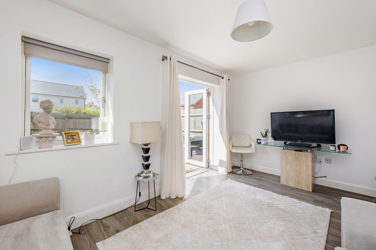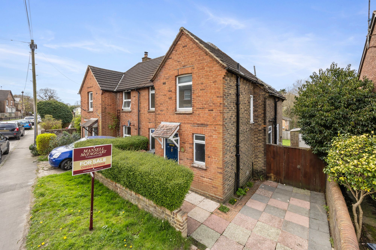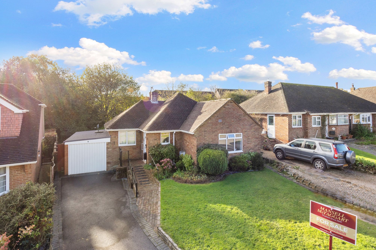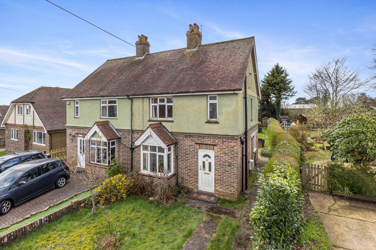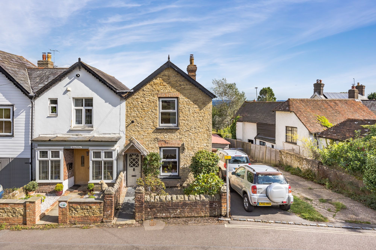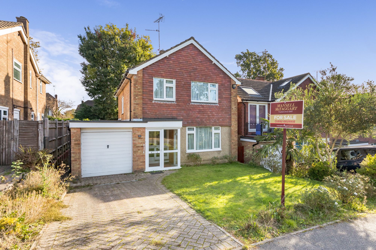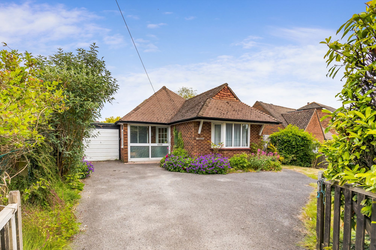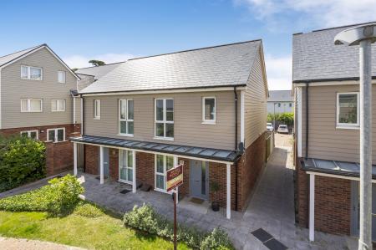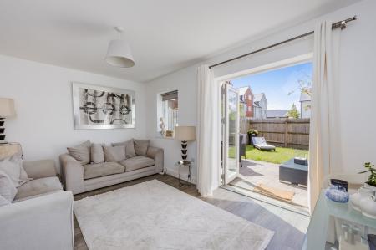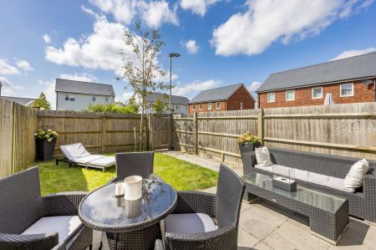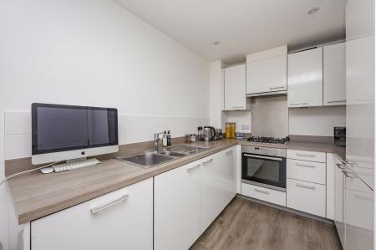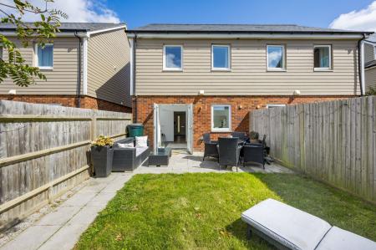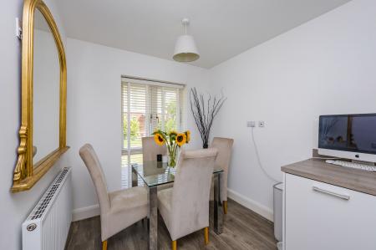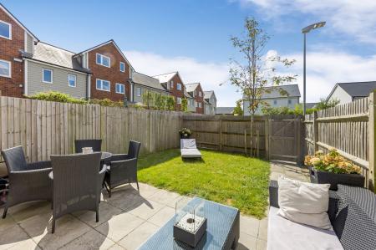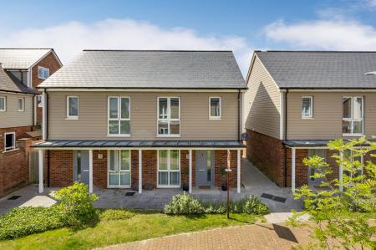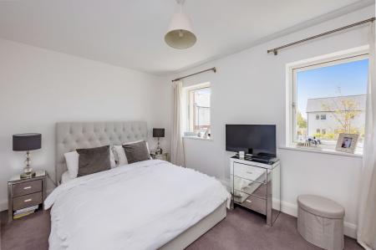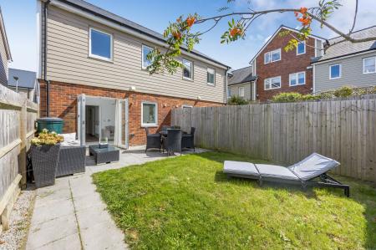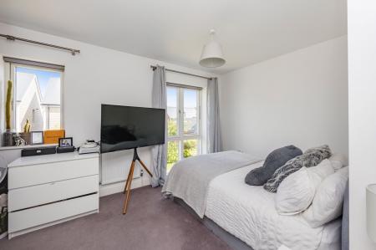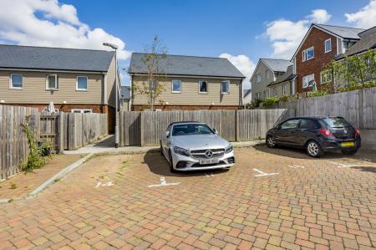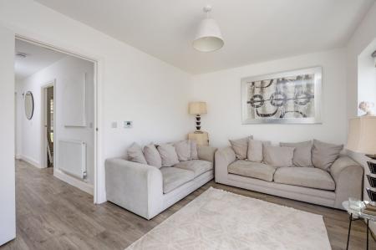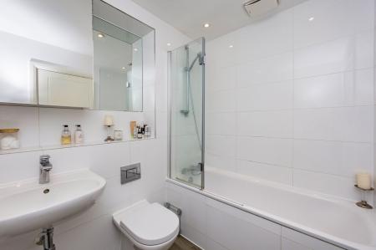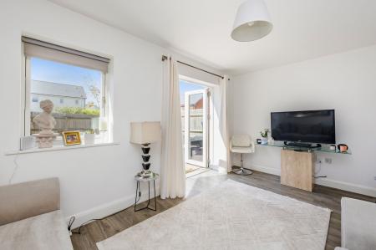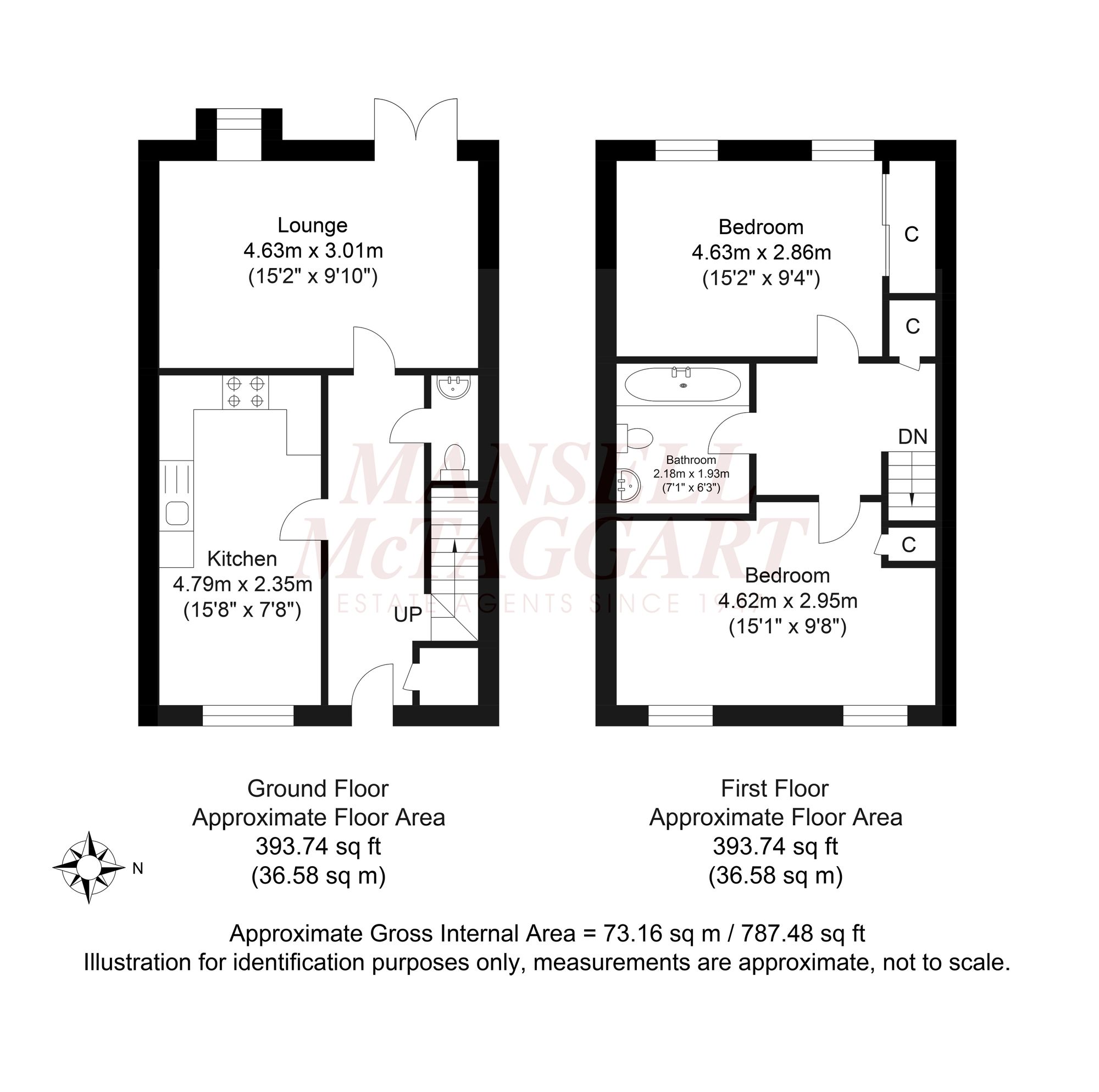- Offered for sale with no chain a stunning 2 double bedroom semi detached house
- Quiet, traffic free position forming part of the desirable Knights Park development
- West facing, fully enclosed rear garden
- Fully equipped kitchen/dining room with integrated dishwasher, fridge/freezer, oven, hob and washing machine
- Fine sitting room with glazed double doors opening to the gardens
- 2 good sized double bedrooms
2 Bedroom Semi-Detached House for sale in Tunbridge Wells
A beautifully positioned and extremely attractive two double bedroom semi-detached home forming part of the Knights Wood quarter of Tunbridge Wells close to a range of local shops and amenities as well as beautiful open green spaces. This fine home, constructed in 2016 by Dandara Homes, has been beautifully finished with all the luxuries associated with a modern home and comprises in brief on the ground floor, a reception hall, a cloakroom, an impressive kitchen/dining room with integrated dishwasher, oven, hob, washing machine, fridge and freezer, and a fine sitting room with glazed double doors opening to the patio and gardens. From the reception hall, a staircase rises to the first floor landing, two good sized double bedrooms, (bedroom 1 with extensive built in wardrobes) and a modern bathroom. Additional features include gas fired central heating, double glazed windows, and the remainder of a 10 year build guarantee. Outside, the rear gardens are fully enclosed by close board fencing with a paved patio immediately adjoining the rear of the property the remainder laid predominately to level lawn. A path and gate give access to the parking area to the rear, for which No.16 has an allocated parking bay. The property is offered for sale with no ongoing chain. EPC Band B. Council Tax Band D.
Deep covered entrance, front door with opaque double glazed floor to ceiling insert into RECEPTION HALL: staircase rising to the first floor landing, deep walk-in storage cupboard, recessed spotlighting, radiator, Karndean flooring, door into cloakroom.
CLOAKROOM: comprising low level WC, washbasin, radiator, Karndean flooring.
SITTING ROOM: UPVC double glazed double doors opening to the rear patio and gardens, further UPVC double glazed window to rear, radiator, Karndean flooring.
KITCHEN/BREAKFAST ROOM: beautifully fitted with a modern range of units to eye and base level and comprising one and a half bowl single drainer stainless steel sink unit with mixer tap, cupboard and concealed Neff dishwasher and washing machine beneath. Adjoining work surfaces, inset four ring stainless steel gas hob with extractor over and oven beneath, integrated tall standing fridge and freezer, under unit spotlighting, floor to ceiling double glazed window overlooking the front of the property, recessed spotlighting, Karndean flooring.
From the entrance hall, a staircase rising to the FIRST FLOOR LANDING: hatch giving access to loft space, boiler cupboard housing wall mounted gas fired boiler.
BEDROOM 1: double glazed windows overlooking the rear of the property with views across the gardens, built-in wardrobes with mirror fronted sliding doors, radiator.
BEDROOM 2: double glazed windows overlooking the front of the property, built-in wardrobe.
BATHROOM: comprising enclosed bath, chrome mixer tap, handheld shower attachment, fully tiled surround, low level WC with concealed cistern, washbasin, heated chrome ladder style towel rail, recess spotlighting, Karndean flooring.
OUTSIDE
REAR GARDEN
A paved patio immediately adjoins the rear of the property with the remainder laid predominantly to lawn with a path and gate giving access to the parking area, outside power points and spot lighting. There is a low maintenance area of FRONT GARDEN laid to shingle stone with a path leading to the covered entrance. To the rear of the house there is a PRIVATE ALLOCATED PARKING BAY. In addition there is further residents and visitors parking.
SERVICE CHARGE: there is a service charge for the street lighting and landscaping of the development at approximately £400 per annum, reviewed annually.
Energy Efficiency Current: 83.0
Energy Efficiency Potential: 96.0
Important information
This is not a Shared Ownership Property
This is a Freehold property.
Property Ref: 7ffcd28a-7fc4-493d-8bdd-d60c96f68d91
Similar Properties
Western Road, Crowborough, TN6
4 Bedroom Semi-Detached House | Offers in excess of £375,000
Spacious 4 bedroom semi-detached character home with a large rear garden offered for sale with no chain and located in a...
Luxford Drive, Crowborough, TN6
1 Bedroom Detached House | Guide Price £350,000
A seldom found and beautifully positioned one double bedroom detached bungalow with attractive and secluded gardens loca...
Blackness Road, Crowborough, TN6
3 Bedroom Semi-Detached House | Offers in excess of £350,000
An extremely attractive three bedroom semi-detached character home with large southerly facing gardens requiring general...
Southview Road, Crowborough, TN6
2 Bedroom Terraced House | Guide Price £400,000
An extremely attractive and beautifully positioned two bedroom character home with south facing gardens located in a fin...
Eridge Gardens, Crowborough, TN6
3 Bedroom Detached House | Guide Price £400,000
Offered for sale with no chain a good sized three bedroom detached home with attractive gardens located in a desirable p...
Crowborough Hill, Crowborough, TN6
3 Bedroom Detached House | Offers in region of £400,000
A spacious two/three bedroom detached chalet bungalow with an attractive garden located in a convenient position within...
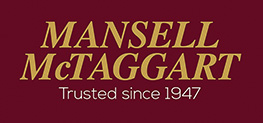
Mansell Mctaggart Estate Agents (Crowborough)
Eridge Road, Crowborough, East Sussex, TN6 2SJ
How much is your home worth?
Use our short form to request a valuation of your property.
Request a Valuation
