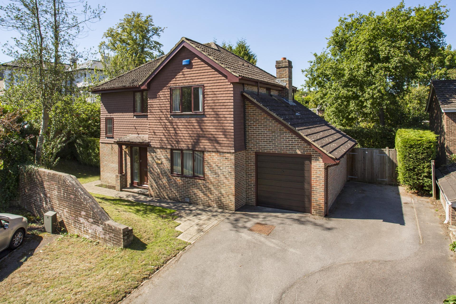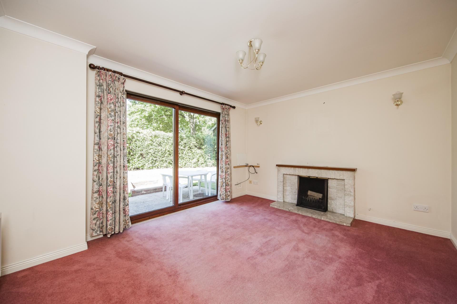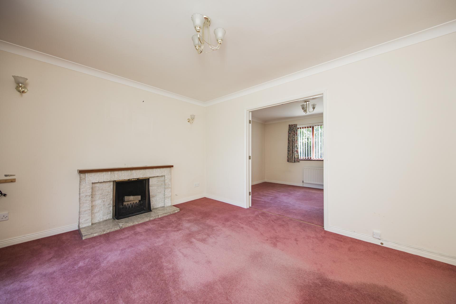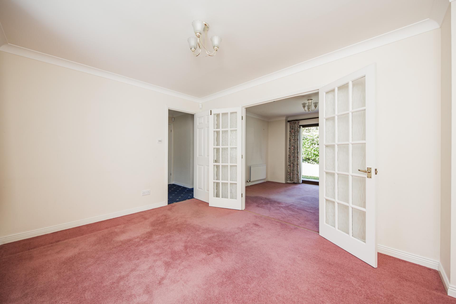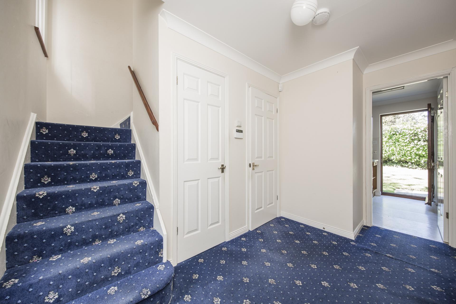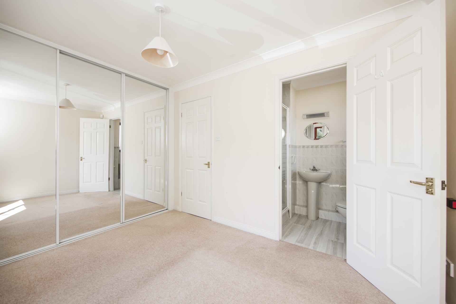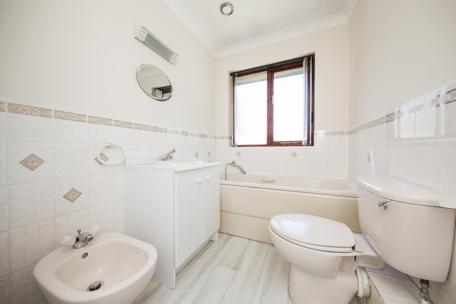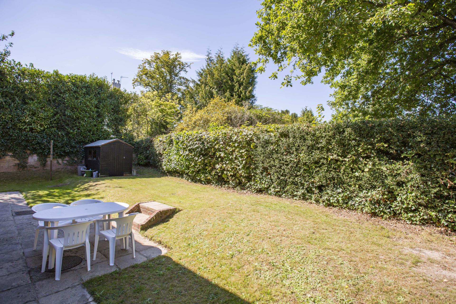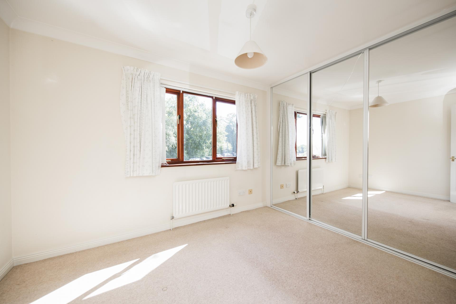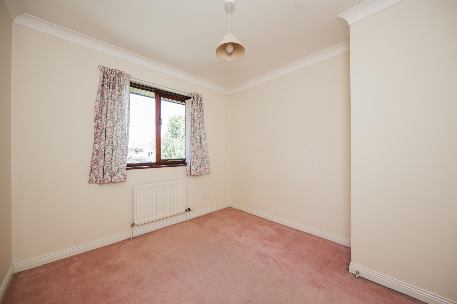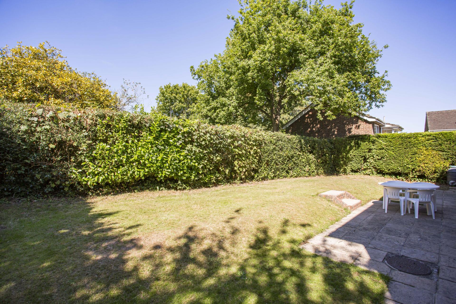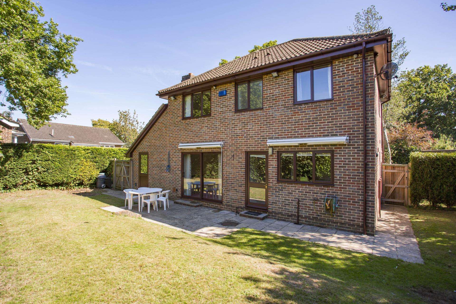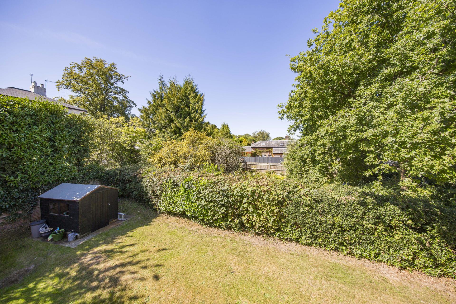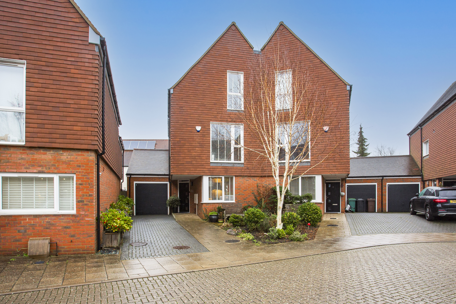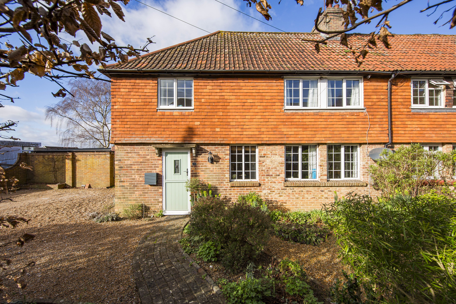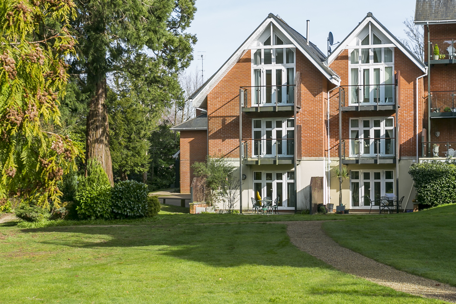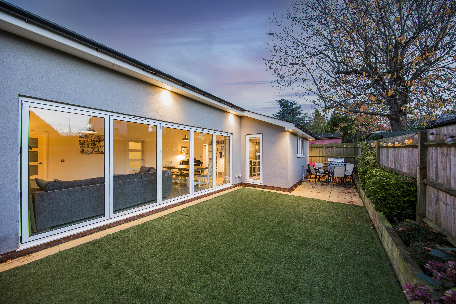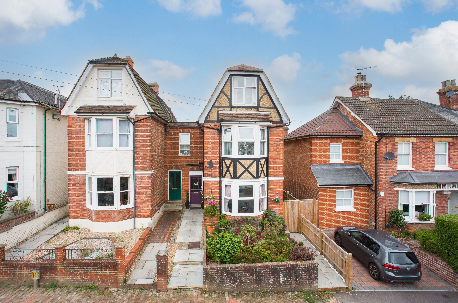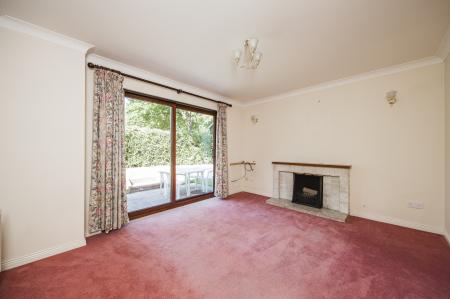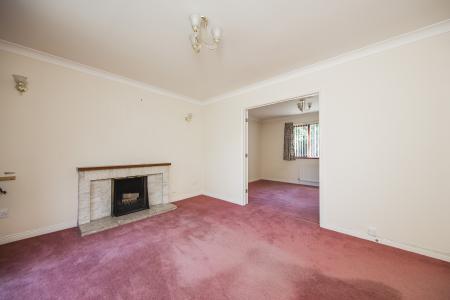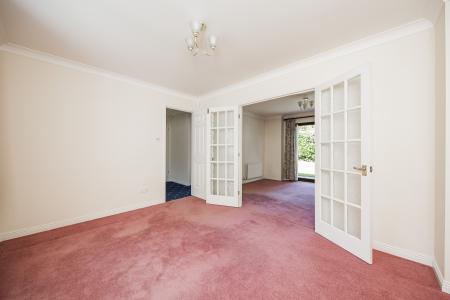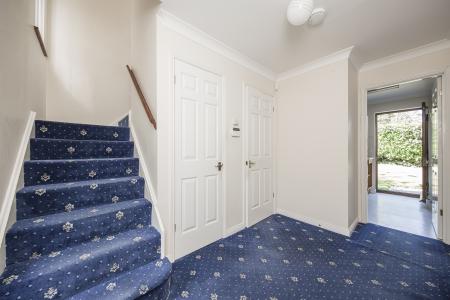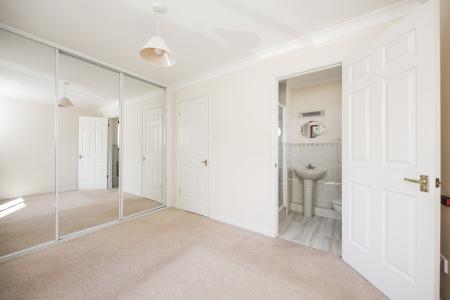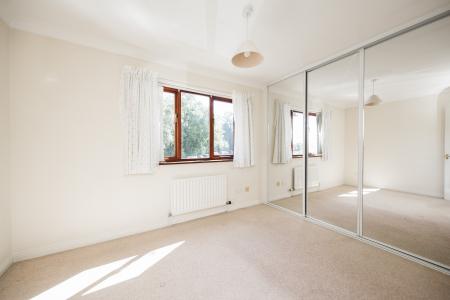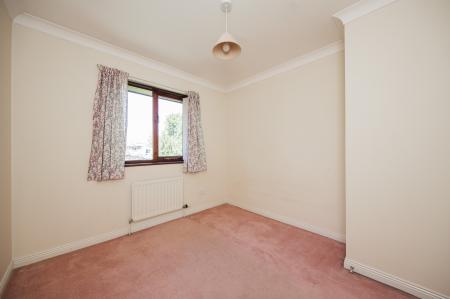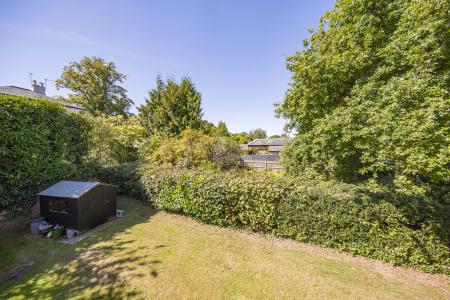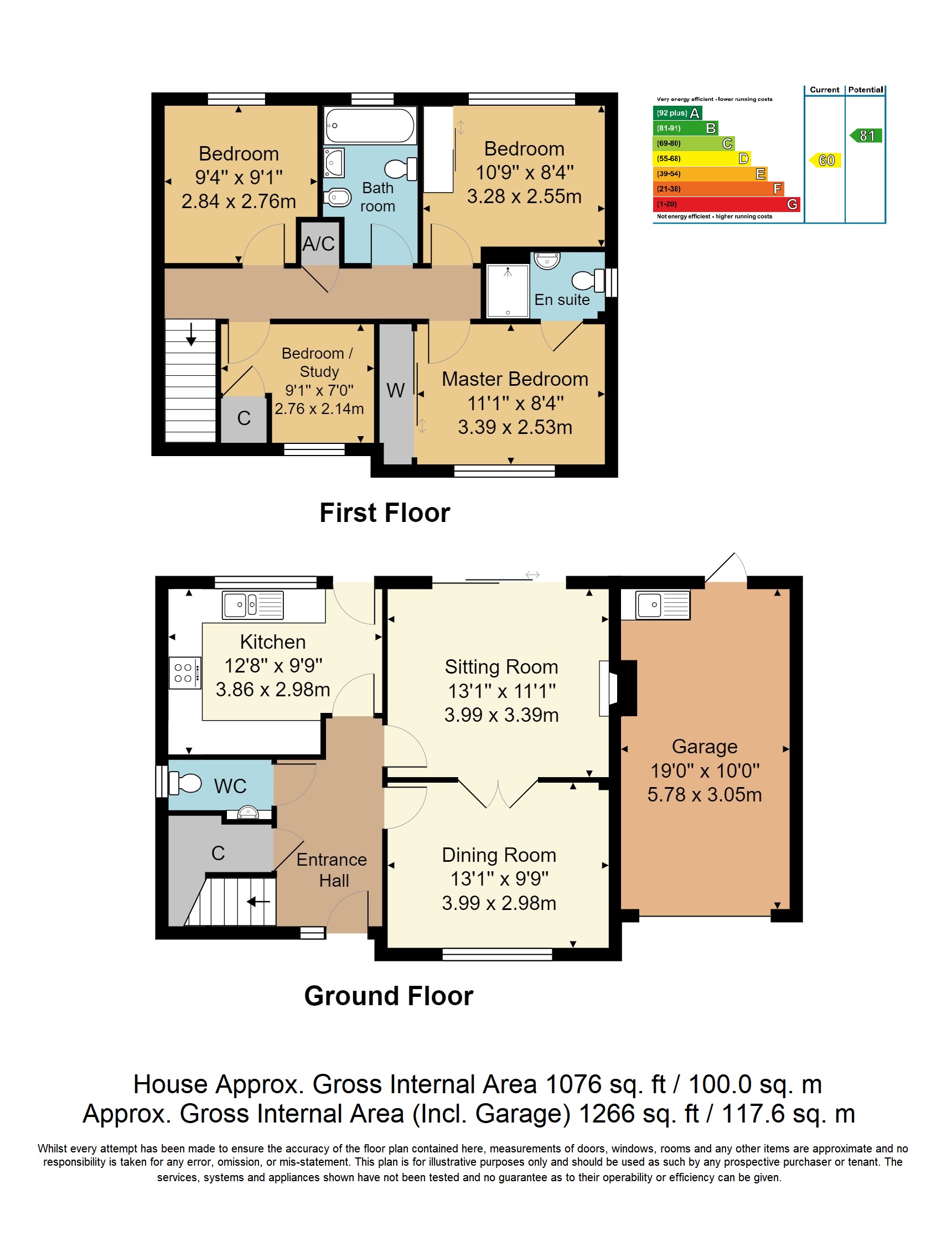- GUIDE PRICE £650,000 - £675,000
- 4 Bedroom Detached Home
- 2 Reception Rooms
- No Onward Chain
- Off Road Parking & Garage
- Energy Efficiency Rating: D
- Planning Permission Granted
- Master Bedroom with En Suite
- Family Bathroom & Cloakroom
- GFCH & Double Glazing
4 Bedroom Detached House for sale in Tunbridge Wells
GUIDE PRICE £650,000 - £675,000. Set within the sought after area of St. James' is where you will find this individually designed detached family home occupying an elevated position surrounded by private gardens. Built in 1992, the property itself offers flexible accommodation and has the added advantage of planning permission that has been granted to convert the adjoining garage into further living accommodation. There is also potential to combine this into a two storey extension and perhaps re-building the garage in the parking area to the side but this would be subject to further consent. Other features include double glazed windows, gas central heating, and an en-suite shower to the master bedroom in addition to the family bathroom and downstairs cloakroom. The kitchen has been fitted with a comprehensive range of oak panelled units including numerous appliances. The property also has the advantage of no onward chain thereby streamlining the buying process.
The accommodation comprises: Panelled entrance door with side window to:
ENTRANCE HALL: Large walk-in under stairs storage cupboard, radiator, central heating thermostat, alarm control, carpet.
DOWNSTAIRS CLOAKROOM: Low level wc, inset wash hand basin with cupboard beneath and splash back tiling, double glazed window to side, radiator, extractor fan.
DINING ROOM: Double glazed window to front with fitted blinds, radiator, glazed double doors lead through to:
SITTING ROOM: Feature open fireplace with wood mantle and raised hearth. Double glazed patio doors with fitted blinds opening to the rear garden. Further door to hallway.
KITCHEN/BREAKFAST ROOM: Fitted with a good range of oak panelled wall and base units with complementary worktop. Two and a half bowl sink unit with mixer tap. Freestanding dishwasher, fridge and freezer. Built in double oven, inset electric hob with extractor hood above. Vinyl flooring, part tiling to walls, radiator. Double glazed window to rear and part glazed door to garden. Wall mounted gas central heating boiler and programmer.
Stairs from entrance hall to HALF LANDING: Double glazed window to front. Stairs continue to:
MAIN LANDING: Double glazed window to side, radiator. Built-in airing cupboard containing a pre-lagged hot water tank with shelving above.
BEDROOM 1: A double bedroom with double glazed window to front, radiator, fitted mirrored wardrobes to one wall with sliding doors, carpet.
EN-SUITE SHOWER ROOM: Low level wc, pedestal wash hand basin, shower cubicle with Aqualisa shower. Part tiling to walls, radiator, double glazed window to side, downlights, extractor fan, vinyl flooring.
BEDROOM 2: Double glazed window to rear, radiator, built-in wardrobe with mirrored sliding doors, carpet.
BEDROOM 3: Double glazed window to rear, radiator, carpet.
BEDROOM 4: Double glazed window to front, radiator, access to loft space, built-in store cupboard.
BATHROOM: Panelled bath with mixer tap and hand held shower attachment, low level wc, inset wash hand basin with cupboard beneath, bidet, part tiling to walls, double glazed window to rear, downlights, extractor fan, radiator, vinyl flooring.
OUTSIDE REAR: Paved patio area and pathway, garden being mainly laid to lawn with fencing and mature hedging to the boundary providing privacy with the garden benefiting from not being overlooked from the rear. Outside light and tap, two fold away awnings, timber shed, gated side access to front.
OUTSIDE FRONT: Garden being laid to lawn, paved pathway to entrance and side access to rear, large driveway providing off road parking for several vehicles with double gates giving access to the rear garden, up and over door into the garage.
GARAGE: Internal power and light, metal up and over door to the front, stainless steel sink and drainer unit, space and plumbing for washing machine. Roof storage space, personal door to rear garden.
SITUATION: St. James' is a desirable, central area of Royal Tunbridge Wells offering a number of pleasant residential roads. This particular home is approximate 1 mile distant from the main shopping area which includes the Royal Victoria shopping mall and the Calverley Road precinct. Tunbridge Wells itself has a main line station offering fast and frequent services to both London and the South Coast. There is wide selection of schools, including the acclaimed St. James' Primary School along with grammar schools and independents. Recreational facilities include golf, cricket, lawn tennis, rugby bowls and two theatres. There are a selection of parks and for evening entertainment the vibrant town centre is host to a wide selection of restaurants and bars with the historic Pantiles playing host to outdoor Jazz evenings and Farmers Markets.
TENURE: Freehold
COUNCIL TAX BAND: E
VIEWING: By appointment with Wood & Pilcher 01892 511211
AGENTS NOTE 1: Planning permission information can be obtained on the Tunbridge Wells Council website using the reference number 20/03839/FULL.
AGENTS NOTE 2: We have produced a virtual video/tour of the property to enable you to obtain a better picture of it. We accept no liability for the content of the virtual video/tour and recommend a full physical viewing as usual before you take steps in relation to the property (including incurring expenditure).
Important information
This is a Freehold property.
Property Ref: WP1_100843034143
Similar Properties
3 Bedroom Detached House | Guide Price £650,000
GUIDE PRICE £650,000 - £675,000. A well presented and well maintained 3 bedroom detached family home on the Knights Wood...
4 Bedroom Semi-Detached House | Guide Price £650,000
A beautifully presented 4 bedroom semi detached town house towards the south of Tunbridge Wells town centre. The propert...
4 Bedroom End of Terrace House | £650,000
An extremely spacious end terraced property in a sought after village location with 4 well proportioned bedrooms, re-fit...
Warberry Park Gardens, Tunbridge Wells
3 Bedroom Townhouse | £695,000
A well presented and spacious 3 bedroom contemporary town house in this up market gated development with private parking...
4 Bedroom Detached Bungalow | Guide Price £700,000
GUIDE PRICE £700,000 - £735,000. This one-of-a-kind highly-specified detached lodge-style home represents a haven of pea...
5 Bedroom Semi-Detached House | Guide Price £750,000
GUIDE PRICE £750,000 - £775,000. Arranged over 3 storeys, a period attached property in the St. James quarter with 5 bed...

Wood & Pilcher (Tunbridge Wells)
Tunbridge Wells, Kent, TN1 1UT
How much is your home worth?
Use our short form to request a valuation of your property.
Request a Valuation
