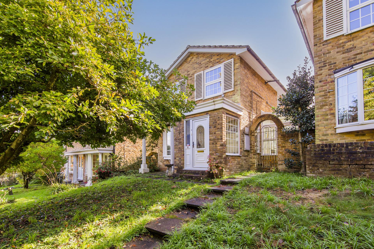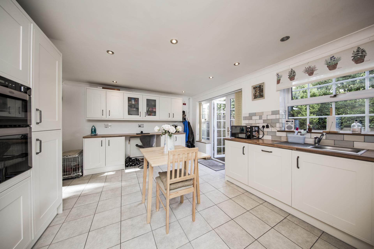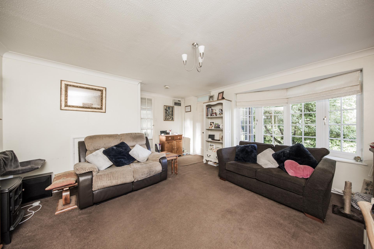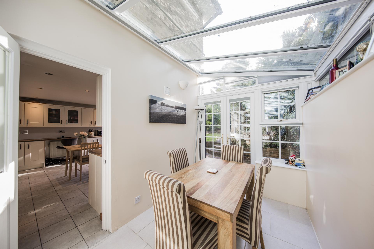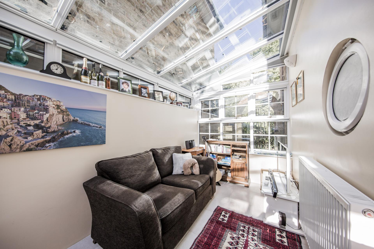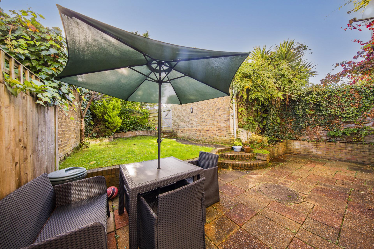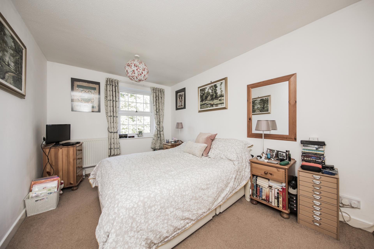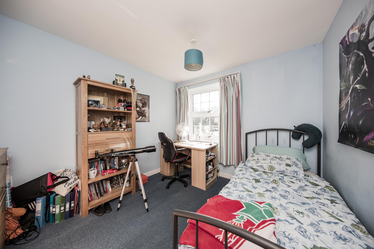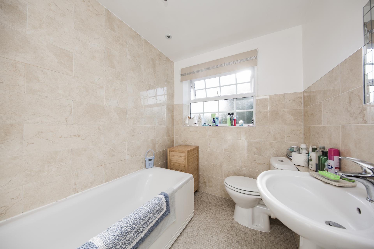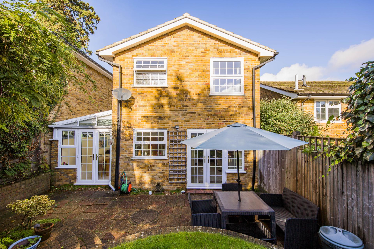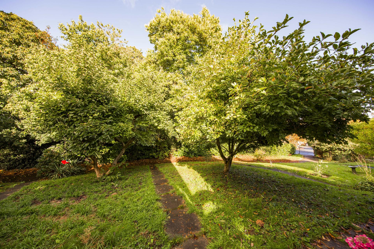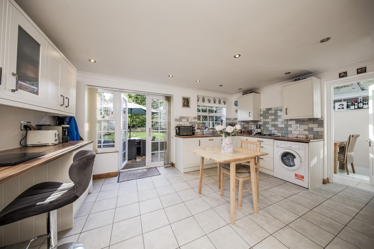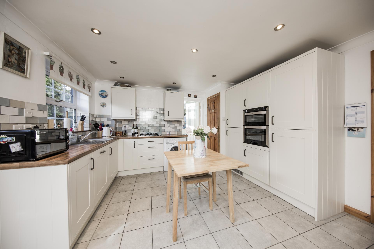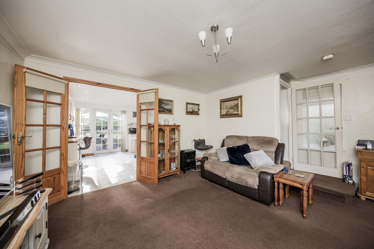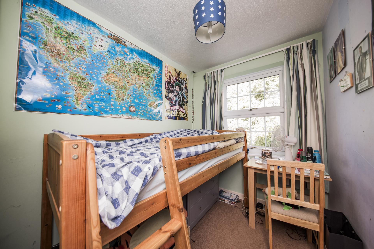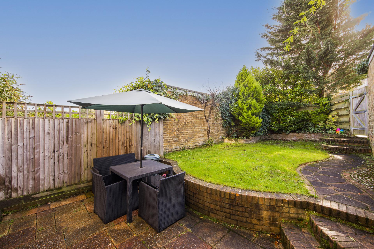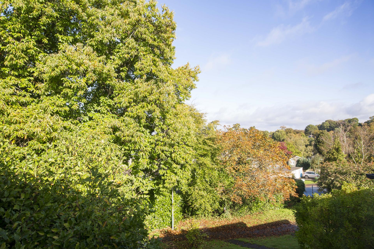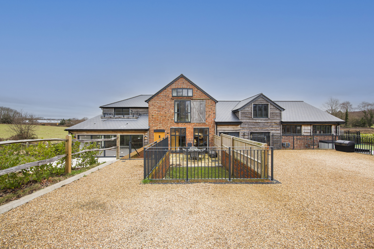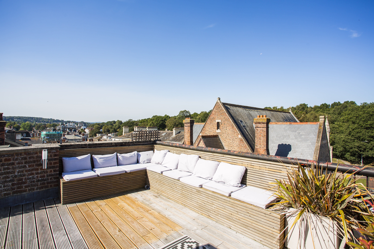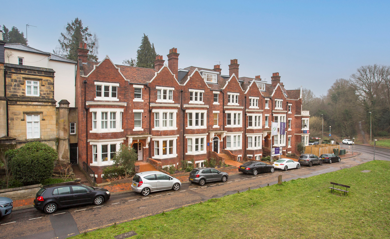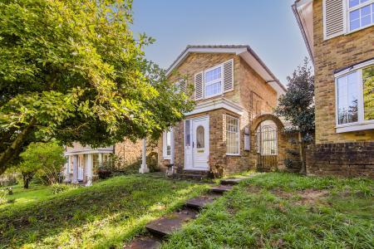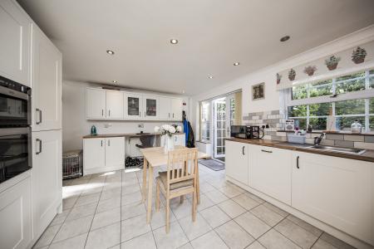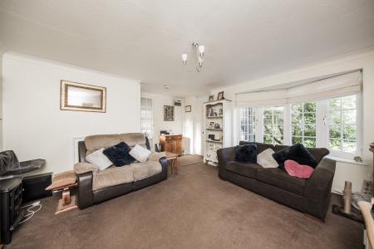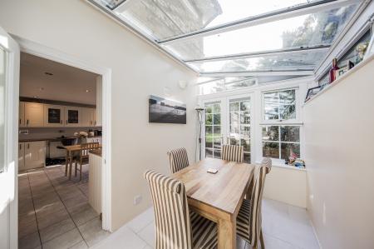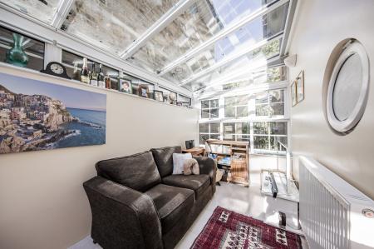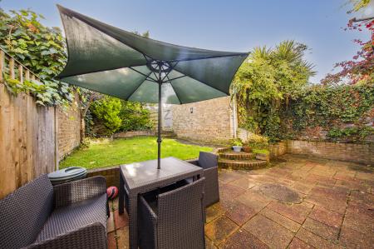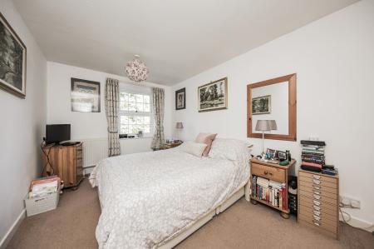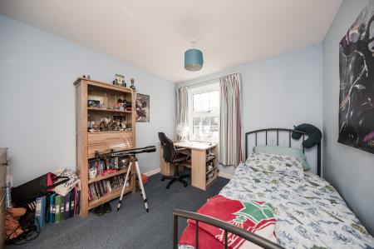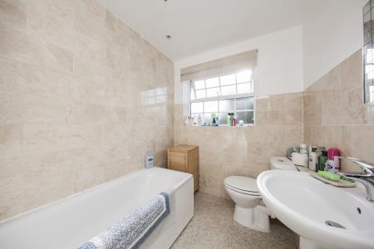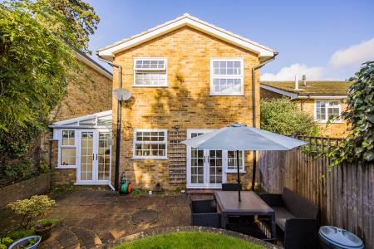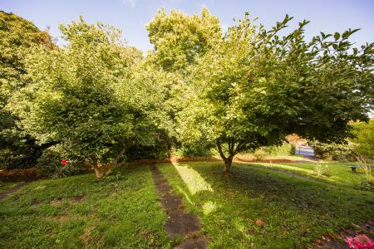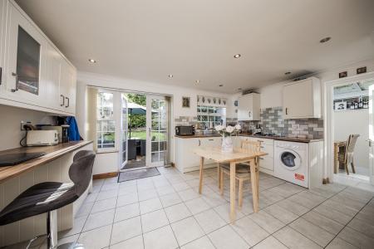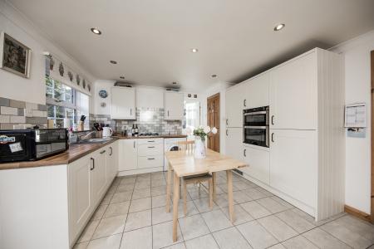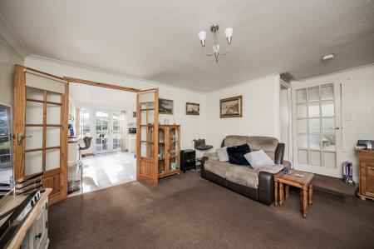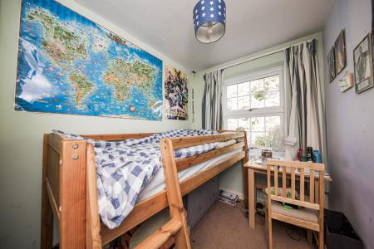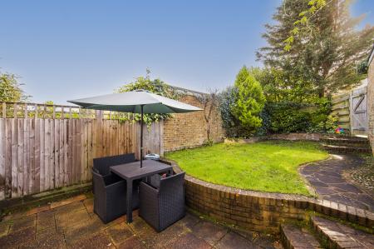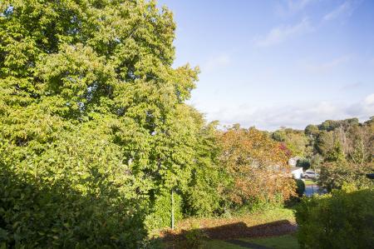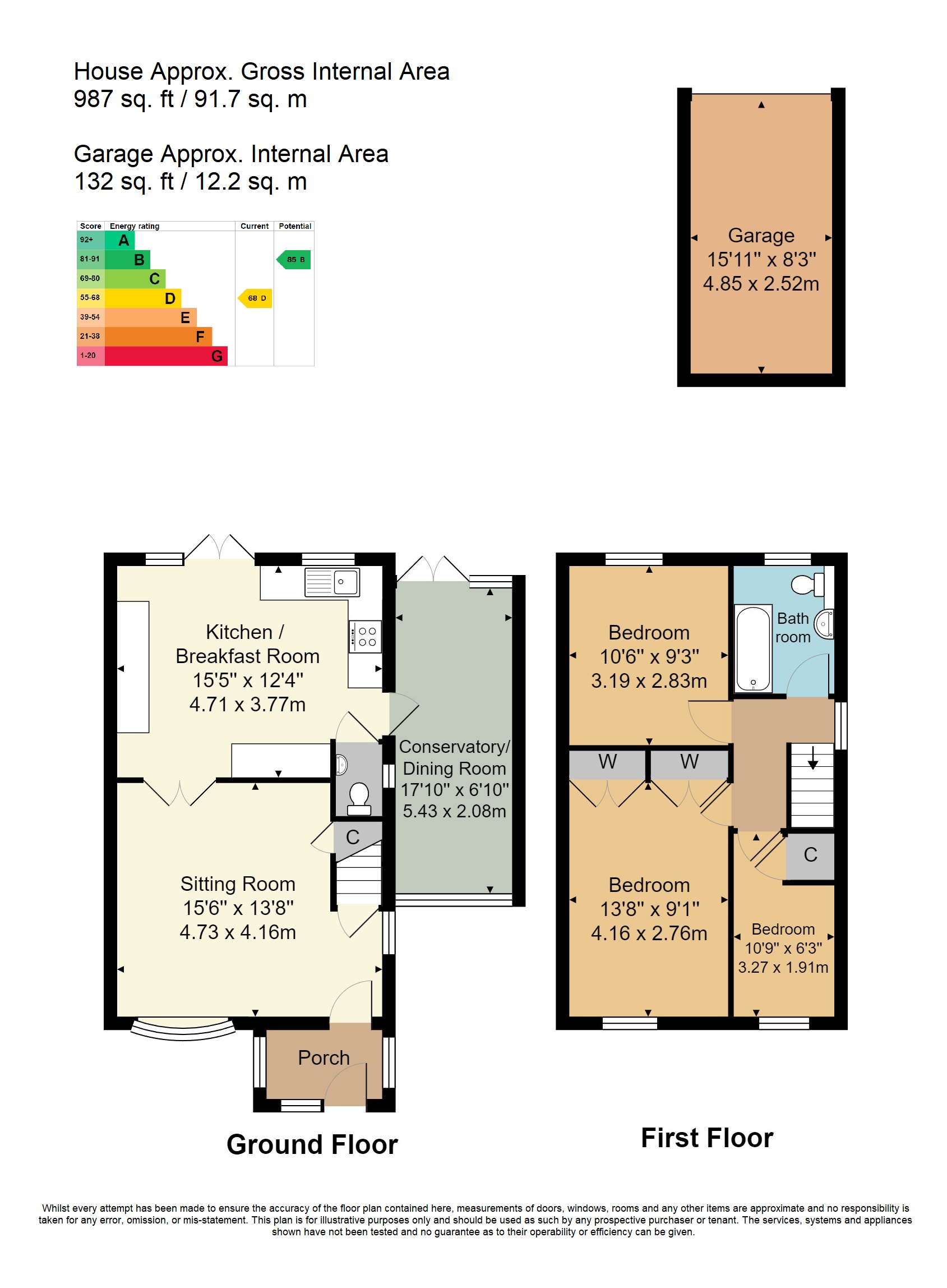- GUIDE PRICE £525,000 - £550,000
- 3 Bedroom Detached Property
- St. James Quarter of Town
- Thoughtfully Improved
- Garage & Off Road Parking
- Energy Efficiency Rating: D
- Generous Gardens
- Good Sized Lounge & Dining Room
- Further Conservatory
- Excellent Access to Town & BR
3 Bedroom Detached House for sale in Tunbridge Wells
GUIDE PRICE £525,000 - £550,000. Located in a peaceful and most pleasant residential area in the St. James quarter of Tunbridge Wells, with excellent access to both the town itself and a number of highly regarded schools, a thoughtfully improved and developed three bedroom detached family home with good sized front and rear gardens, detached garage and further off road parking. The property benefits particularly from its good sized principal reception room, its further generous kitchen/dining area and a well built extension to the side creating further space - effectively becoming a second and a smaller lounge and dining area. A glance at the attached photographs and floorplan will given an indication as to the flexibility of accommodation on the ground floor and indeed the sizes of the bedrooms to the first floor.
Properties in this development have always generated good interest and to this end we would encourage all interested parties to make an immediate appointment to view.
Access is via a partially glazed double glazed door with inset opaque panel leading to:
PORCH: Vinyl floor, radiator, Georgian style double glazed windows to both sides, wooden front door leading to:
LOUNGE: Of a good size with excellent space for lounge furniture and entertaining, carpeted, two radiators, various media points, high level electrical consumer unit, textured ceiling, cornicing. Georgian style double glazed window to the side with fitted Roman blind and a feature shallow bay window comprised of four sets of double glazed windows with two fitted Roman blinds. Door leading to the first floor. Georgian style french doors that lead to:
KITCHEN/BREAKFAST ROOM: Of a very good size with a range of wall and base units and a complementary work surface. Inset single bowl stainless steel sink with mixer tap over. Inset four ring gas hob with feature glass splashback and integrated double electric oven. Integrated fridge, freezer and dishwasher. Space for a washing machine. Small breakfast bar area. Space for a small table and chairs. Tiled floor, metro style part tiled walls, radiator, cornicing, inset spotlights to the ceiling. Georgian style double glazed French doors and window to the rear. Door leading to:
CLOAKROOM: Fitted with a low level wc, wall mounted wash hand basin with tiled splashback. Laminate flooring, wall mounted towel rail, areas of sloping ceiling, areas of textured ceiling. 'Port hole' style double glazed opaque window to the side.
CONSERVATORY: Of a rendered brick and double glazed panel construction affording excellent further lounge space. Tiled floor, radiator, areas of high level shelving. Georgian style double glazed windows to both front and rear and Georgian style French doors to the rear garden with fitted blinds.
FIRST FLOOR LANDING: Carpeted, textured ceiling, loft access hatch, radiator. Georgian style double glazed window to the side with a fitted Roman blind. Doors leading to:
FAMILY BATHROOM: Fitted with a suite comprising panelled bath with mixer tap over, fitted curtain rail and wall mounted 'Mira' electric shower with single head, low level wc, pedestal wash hand basin with mixer tap over. Vinyl floor, part tiled walls, fitted wall mirror, inset spotlights to the ceiling, extractor fan. Georgian style opaque double glazed window to the rear with fitted blind.
BEDROOM: Carpeted, radiator. Good space for double bed and associated bedroom furniture. Georgian style double glazed window to the rear.
BEDROOM: Of a particularly good size, carpeted, radiator. Space for a large double bed and associated bedroom furniture. A bank of fitted wardrobes. Georgian style double glazed window to the front.
BEDROOM: Carpeted, radiator, textured ceiling. Space for bed and associated bedroom furniture. Georgian style double glazed window to the front.
OUTSIDE FRONT: The property has steps leading up from Mendip Walk itself to the front door and also along the side of the property to a side gate. The front garden is set principally to lawn with specimen tree.
OUTSIDE REAR: The rear garden has good areas of low maintenance paving to the immediate rear of the property affording space for table, chairs and entertaining. External tap. A combination of retaining brickwork and fencing. There are raised beds and three steps leading up to the main part of the garden principally set to lawn with further raised shrub beds and mature plantings. A paved path leading to two further steps and a courtesy door to the garage and a parking space for a smaller vehicle to the front.
SITUATION: The property is located in a peaceful residential area in the St. James quarter of Tunbridge Wells. To this end whilst pleasingly buffered from everyday town activity the property offers excellent access to the town with its excellent mix of social, retail and educational facilities. These include two theatres and a number of sports and social clubs, a run of principally independent restaurants, retailers and bars between the Pantiles and Mount Pleasant with a further range of multiple retailers at the Royal Victoria Place shopping precinct and nearby North Farm Estate. Tunbridge Wells is highly regarded for its excellent schools and a number of these are readily accessible from the property. The town also has two main line railway stations offering fast and frequent services to both London termini and the South Coast and good access to the A21 trunk road which feeds the M25.
TENURE: Freehold
COUNCIL TAX BAND: E
VIEWING: By appointment with Wood & Pilcher 01892 511211
AGENTS NOTE: We have produced a virtual video/tour of the property to enable you to obtain a better picture of it. We accept no liability for the content of the virtual video/tour and recommend a full physical viewing as usual before you take steps in relation to the property (including incurring expenditure).
Important information
This is a Freehold property.
Property Ref: WP1_100843034305
Similar Properties
2 Bedroom Terraced House | £525,000
A unique two bedroom home set within a select 'farm building' style development backing onto open fields with generous o...
Calverley Park Gardens, Tunbridge Wells
2 Bedroom Apartment | £525,000
A stunning 2 bedroom top floor apartment within a convenient location with open plan living/dining room and kitchen with...
All Saints Road, Tunbridge Wells
3 Bedroom Detached House | Guide Price £500,000
GUIDE PRICE £500,000 - £525,000. A nicely presented 3 bedroom detached property set in a quiet location being a short wa...
2 Bedroom Apartment | Guide Price £550,000
GUIDE PRICE £550,000 - £575,000. Located on Tunbridge Wells Old High Street, a fantastically impressive and high specifi...
3 Bedroom Apartment | £550,000
**5% Cashback Incentive Available with an additional £5,000 Hoopers Voucher - Terms & Conditions Apply** A newly convert...
2 Bedroom Apartment | £555,000
**5% Cashback Incentive Available with an additional £5,000 Hoopers Voucher - Terms & Conditions Apply** A newly convert...

Wood & Pilcher (Tunbridge Wells)
Tunbridge Wells, Kent, TN1 1UT
How much is your home worth?
Use our short form to request a valuation of your property.
Request a Valuation
