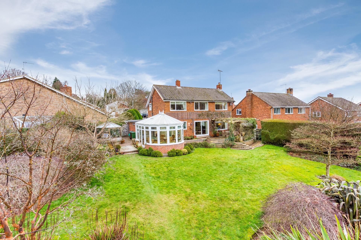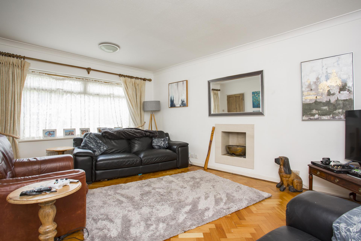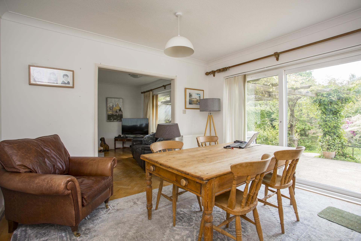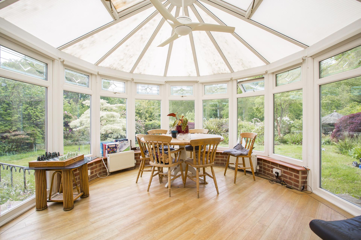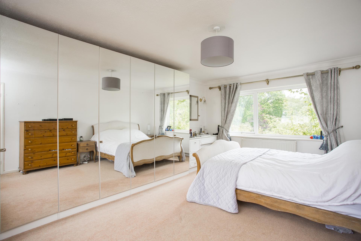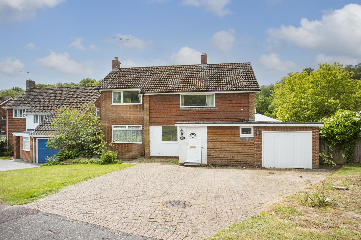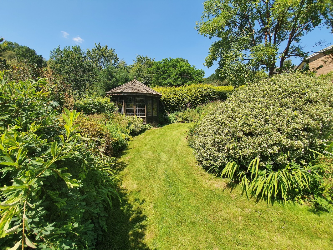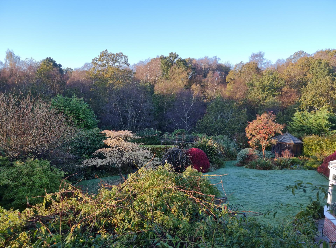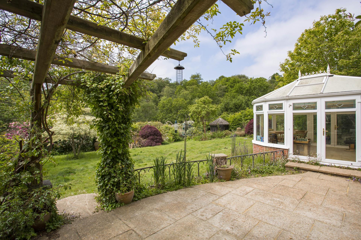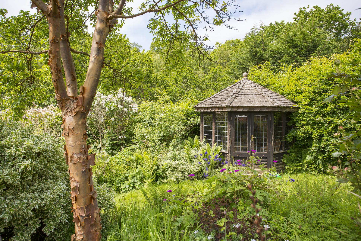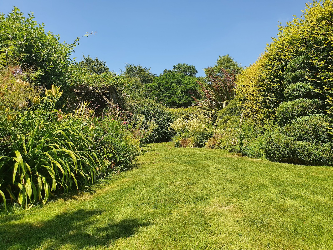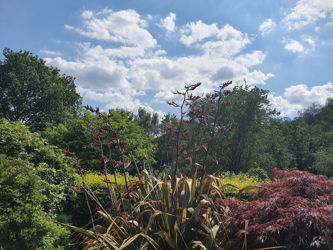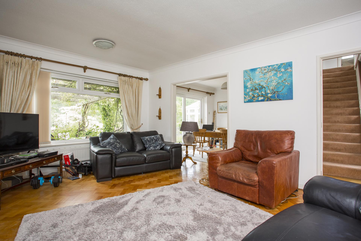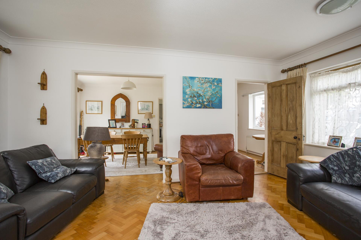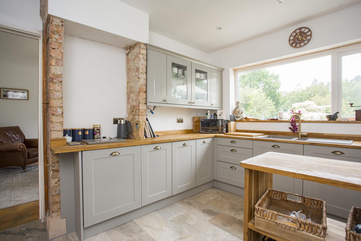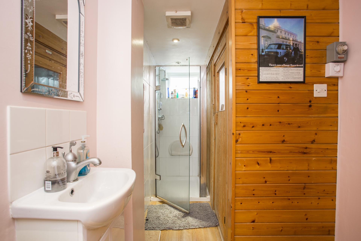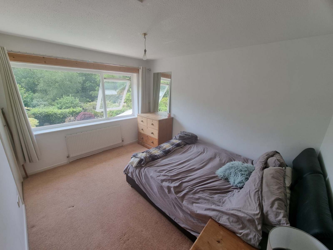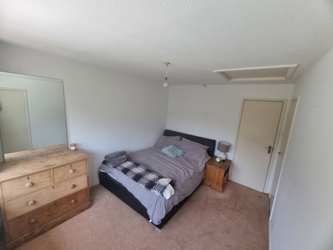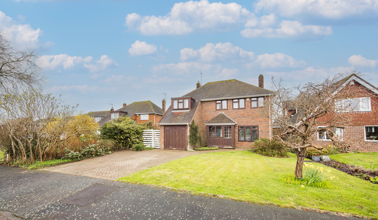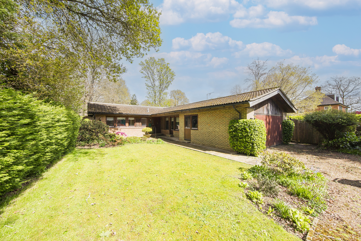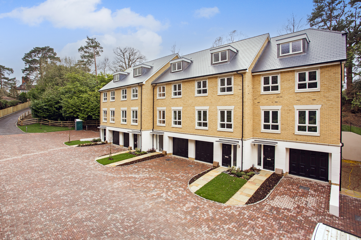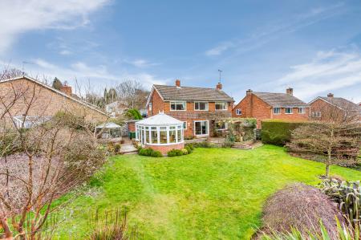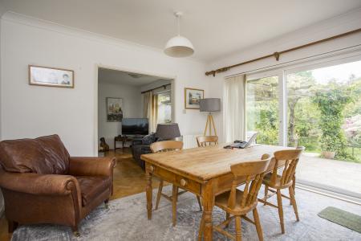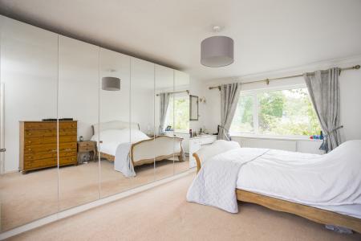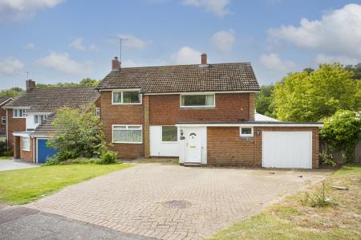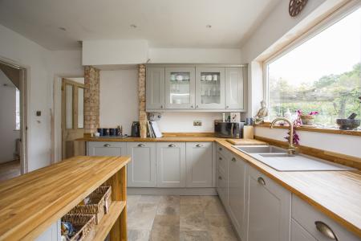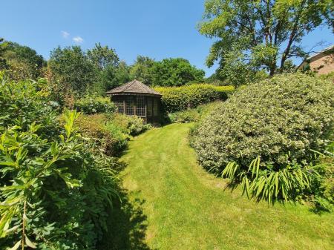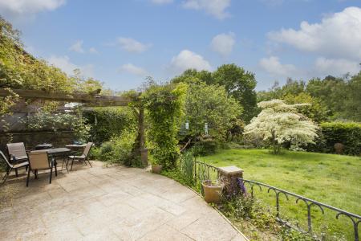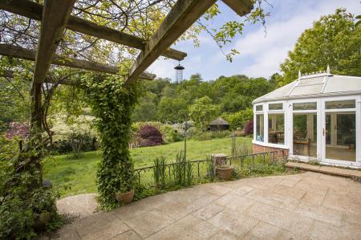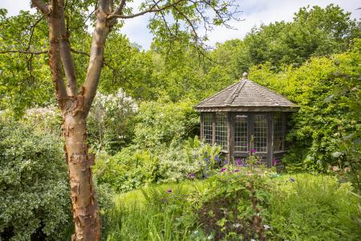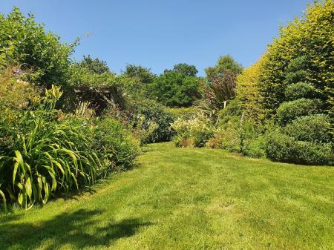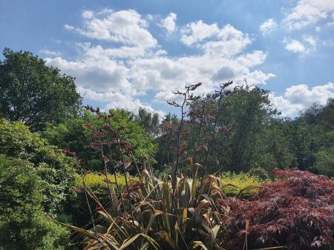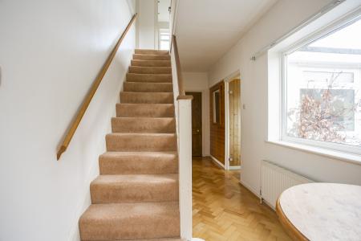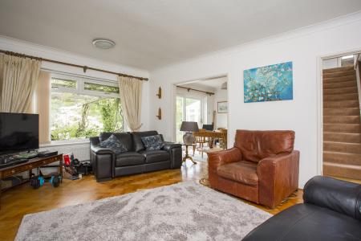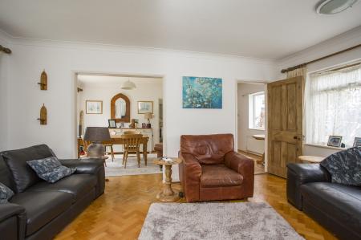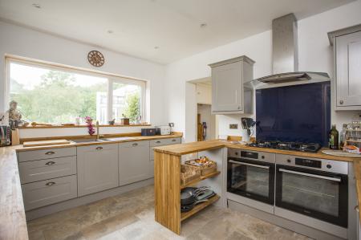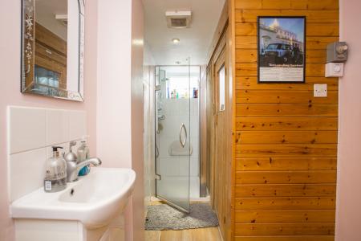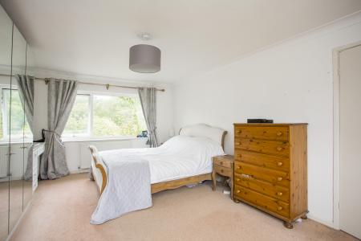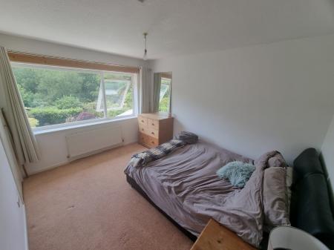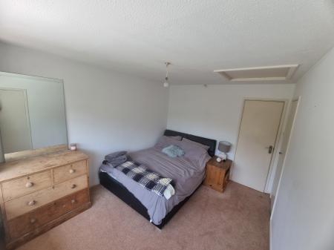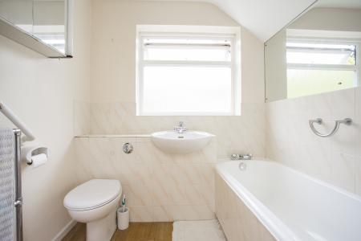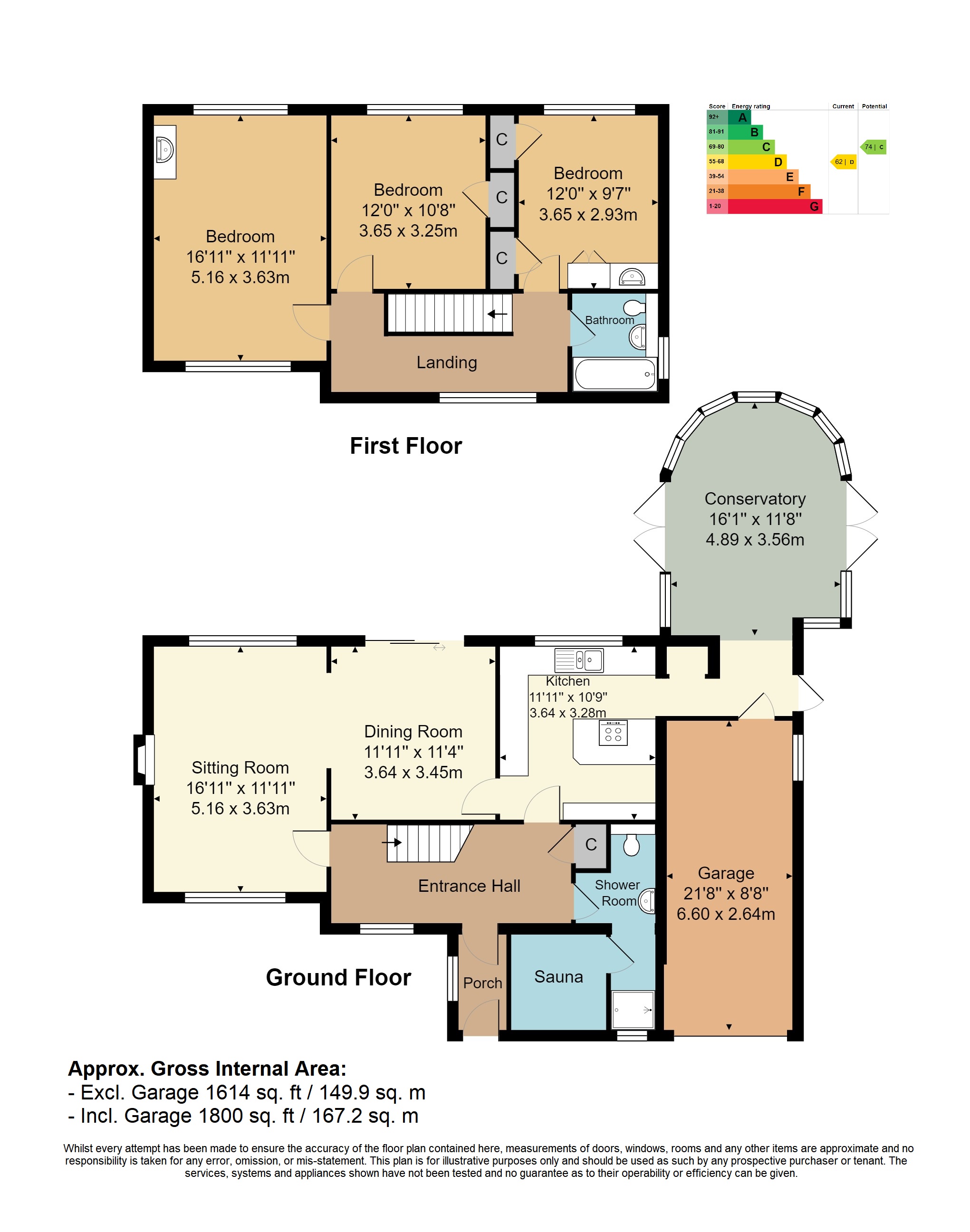- Detached Family Home
- 3 Bedrooms
- Ripe for Extension, STPP
- Generous Entertaining Space
- Garage & Generous ORP
- Energy Efficiency Rating: D
- Dual Aspect Principal Lounge
- Beautiful Gardens, Beautiful Views
- Conservatory
- Further Dining Room
3 Bedroom Detached House for sale in Tunbridge Wells
A well cared for three bedroom detached property in this most impressive location, ripe for further extension and development, subject to the necessary permissions being obtainable. When offered a choice of any home on the newly built estate, it should not come as a surprise that a previous owner chose this particular house in this particular plot. A glance at the attached photographs and floorplan will give a good indication as to the accommodation currently available, but what may not be so readily obvious is the size and aspect of the gardens and the attractive woodland views beyond. In line with contemporary taste, there are ripe opportunities to further extend the property to the rear with the introduction of good levels of glass to take advantage of this pleasingly semi rural vista, and also to the side over the garage, STPP.
As currently arranged, the property has a principal entrance hallway, a downstairs wc with both a shower and sauna, a good sized double aspect principal lounge and further separate dining room with an additional kitchen and conservatory. There are three good sized bedrooms to the first floor and a further family bathroom.
We expect this property to generate immediate and considerable interest, to this end please do not delay in contacting Wood & Pilcher so as to avoid disappointment.
Entrance Porch - Entrance Hall - WC/Shower Room/Sauna - Kitchen - Large Conservatory - Dining Room - Principal Lounge - First Floor Landing - Three Bedrooms - Family Bathroom - Front & Rear Gardens - Driveway Providing Off Road Parking - Long Single Garage
Access is via a partially glazed door with an inset glass panel to:
ENTRANCE PORCH: Area of fitted coir matting, areas of exposed parquet flooring and areas of exposed pine panelling, textured ceiling. Double glazed window to side with fitted roller blind. Feature opaque glass door which leads to:
ENTRANCE HALLWAY: Good areas of exposed parquet flooring, radiator, double glazed window to front, various media points. Stairs to first floor. Generous understairs storage area, door to coat cupboard with good areas of storage, areas of fitted coat hooks and additional areas of fitted shelving. Door to:
WC/SHOWER ROOM/SAUNA: Low level wc, wash hand basin sitting atop a storage unit with mixer tap over and tiled splashback, walk in shower with glass screen and two shower heads over. Wood effect flooring, inset spotlights to the ceiling. Opaque double glazed window to the front. Door to sauna area with good areas of exposed pine woodwork, two fitted benches and areas of fitted coat hooks.
KITCHEN: Fitted with a range of contemporary light grey wall and base units and a complementary wood block work surface. Two integrated 'Zanussi' electric ovens and inset five ring 'Zanussi' gas hob with feature splashback and stainless steel extractor hood over. Integrated fridge and dishwasher. Good areas of general storage. Feature tiled floor, inset LED spotlights to the ceiling, radiator, recess. Double glazed windows to the rear affording views across the gardens and to woodland beyond.
LARGE CONSERVATORY: Of a double glazed panel construction with areas of low brick walls. Five radiators and fitted roller blinds. One set of double glazed French doors to the right hand side and a further set of double glazed doors to the left hand side. Excellent space for both lounge furniture, dining table and chairs and entertaining. The conservatory affords excellent views across the private gardens and towards woodland in the distance. Partially glazed double glazed door to the side, further courtesy door to:
LONG SINGLE GARAGE: Space for appliances, wall mounted 'Viessmann' boiler and an up and over door. Opaque double glazed window to the side and areas of fitted shelving.
DINING ROOM: Areas of exposed parquet flooring, two radiators, textured ceiling and cornicing. Sliding double glazed doors to the rear patio area. Excellent space for dining table, chairs and associated dining furniture. A squared decorative arch that leads to:
PRINCIPAL LOUNGE: Exposed parquet flooring, two radiators, textured ceiling and cornicing, various media points. Feature gas fireplace with stone surround (currently non-operational). Good space for lounge furniture and entertaining. Double glazed windows to front and rear. The lounge offers excellent views onto the rear gardens and woodland in the distance. Door returning to hallway.
FIRST FLOOR LANDING: Carpeted, radiator, double glazed window to the front with fitted blind, textured ceiling. Doors leading to:
FAMILY BATHROOM: Fitted with a low level wc, wall mounted wash hand basin with mixer tap over, panelled bath with mixer tap over. Wood effect flooring, part tiled walls, heated towel rail, fitted medicine cabinet. Opaque double glazed window to the side with fitted decorative blind, inset spotlights to the ceiling, wall mounted 'Dimplex' electric heater.
BEDROOM: Carpeted, radiator, double glazed window to the rear affording excellent views across the gardens and woodland, textured ceiling, loft access hatch. Areas of fitted wardrobes. Fitted cupboard with coat rail and areas of shelving and further fitted cupboard with good areas of shelving and additional storage.
BEDROOM: Carpeted, radiator, double glazed windows affording views of gardens and woodland, textured ceiling and cornicing, loft access hatch. Good space for bed and bedroom furniture. Door to a cupboard with fitted coat rail and areas of shelving.
BEDROOM: Dual aspect double glazed windows affording views of gardens and woodland, radiator. Wash hand basin with storage below and tiled splashback, wall mounted electric shaver point. Good space for bed and bedroom furniture.
OUTSIDE: Areas of lawn and further areas of low maintenance paving to the immediate front of the property with herbaceous planting pockets. Side gate leading to the rear. The front garden is principally set to herringbone brick work affording off road parking for numerous vehicles. Door to garage and a further side gate on the other side leading to the rear garden. Good areas of exposed brickwork and further areas of Indian sandstone to the side of the property alongside an external tap. The sandstone base provides a good base for an external heated greenhouse. Seating areas and attractive walks with a number of mature plantings. The main gardens are southerly facing and are principally set to lawn with retaining hedges and further impressive plantings of mature shrubs and herbaceous borders. There are two water features (one on the terrace and one in the lower garden) garden lighting, electric and various water taps. Steps lead down to a lower part of the garden affording further areas of lawn with shrub borders and further retaining hedging. There is an 'Amdega' summerhouse, a further covered external oak structure, potting shed and shed.
SITUATION: Chieveley Drive is located in the Hawkenbury quarter of Tunbridge Wells. To this end it not only offers good access to Tunbridge Wells itself but also to good areas of open countryside to the south and west. The area is traditionally quiet and peaceful and is proximate to the St. Peters primary school. Schooling within Tunbridge Wells caters for a wide range of age groups both state and independent and these include renowned schools such as Holmewood House Prep School, Tunbridge Wells Girls Grammar School and Tunbridge Wells Boys Grammar School. Tunbridge Wells itself is a little over a mile distant and has an excellent mix of social, retail and educational facilities including a number of sports and social clubs, two theatres, a host of principally multiple retailers at both the Royal Victoria Place shopping centre and nearby North Farm Estate alongside a run of principally independent retailers, restaurants and bars between Mount Pleasant and the Pantiles. the town has two main line railway stations offering fast and frequent services to both London termini and the South Coast as well as good access to the A21 trunk road that feeds into the M25.
TENURE: Freehold
COUNCIL TAX BAND: F
VIEWING: By appointment with Wood & Pilcher 01892 511211
Important information
This is a Freehold property.
Property Ref: WP1_100843033674
Similar Properties
4 Bedroom Detached House | Guide Price £825,000
GUIDE PRICE £825,000 - £850,000. An extended 4 bedroom detached home with 3 receptions and conservatory, kitchen with ap...
St. Georges Park, Tunbridge Wells
3 Bedroom Detached Bungalow | Guide Price £800,000
GUIDE PRICE £800,000 - £825,000. A 3 bedroom detached bungalow set within the prestigious Broadwater Down area with gene...
3 Bedroom Detached Bungalow | £800,000
Offered as top of chain an impressive 3 bedroom detached bungalow in the Scandia Hus style in a plot of approx. 0.3 of a...
4 Bedroom Townhouse | Offers in excess of £850,000
**FINAL PLOT REMAINING & READY FOR OCCUPATION** A brand new townhouse finished to an extremely high standard with integr...
4 Bedroom Townhouse | £865,000
A brand new townhouse finished to an extremely high standard with integrated garage parking, private gardens and four fl...
4 Bedroom Detached House | Guide Price £875,000
GUIDE PRICE £875,000 - £900,000. A 4 bedroom detached home situated within an extremely desirable no through road with s...

Wood & Pilcher (Tunbridge Wells)
Tunbridge Wells, Kent, TN1 1UT
How much is your home worth?
Use our short form to request a valuation of your property.
Request a Valuation
