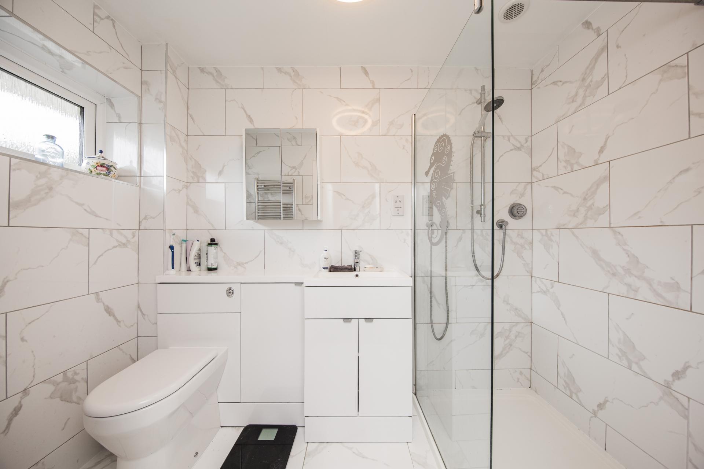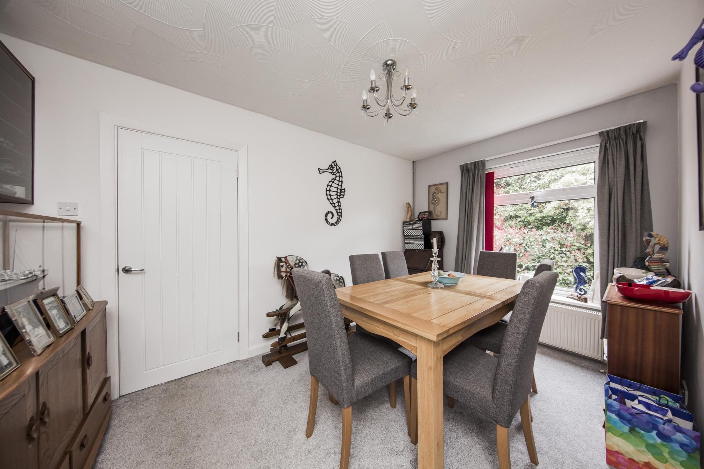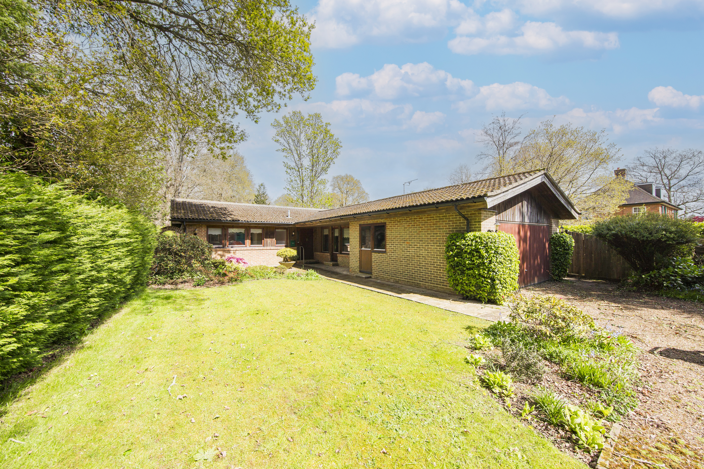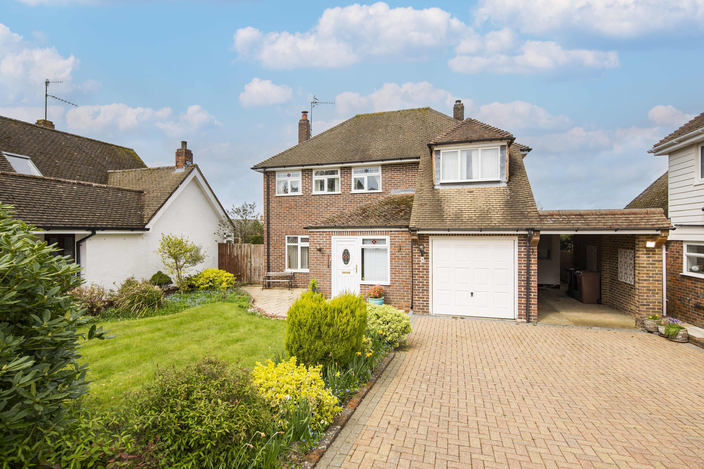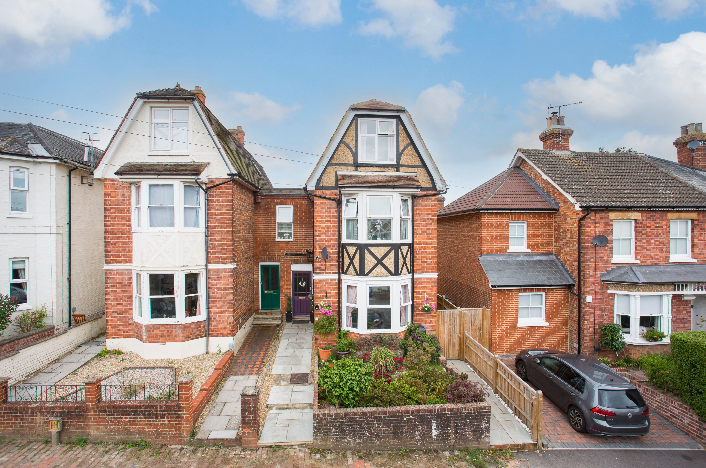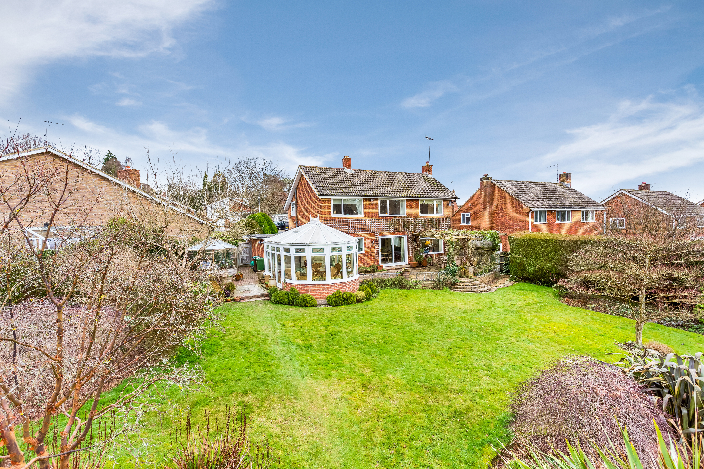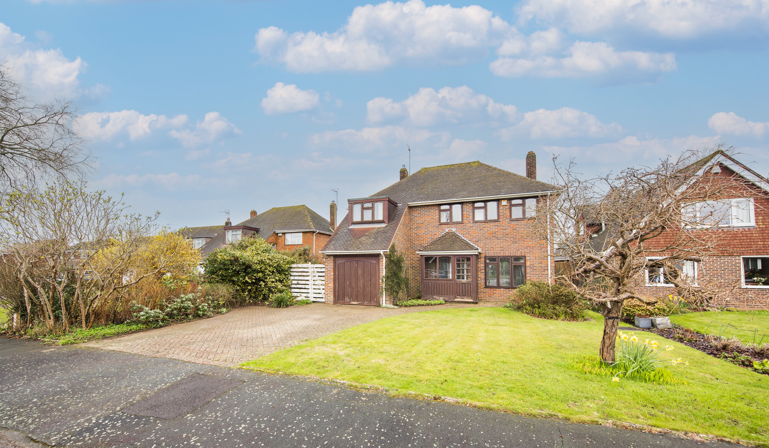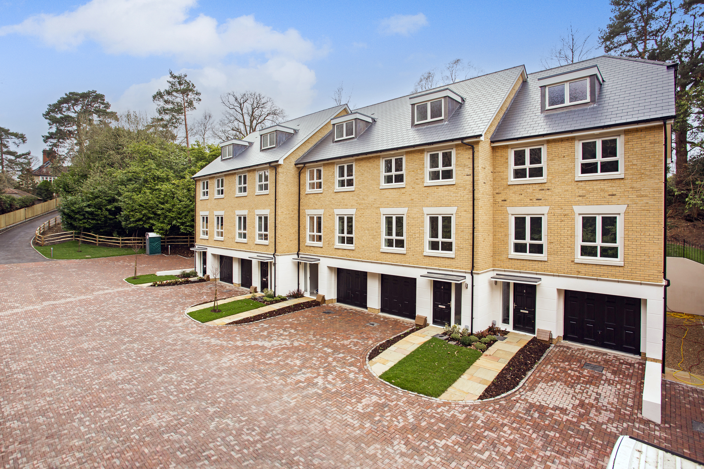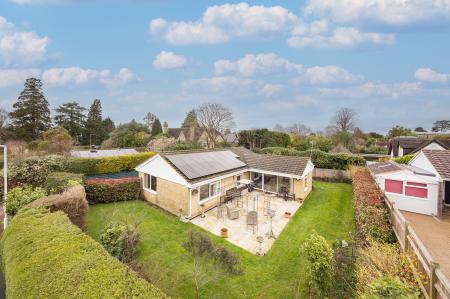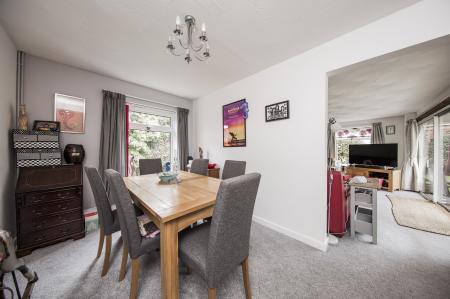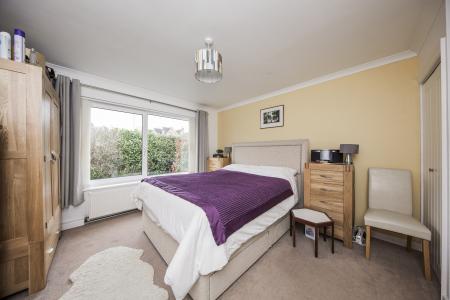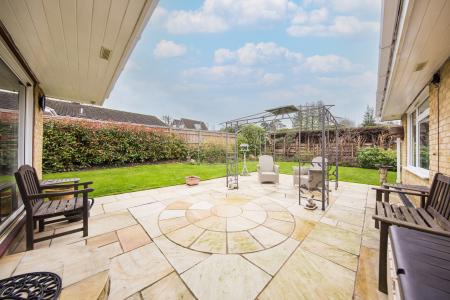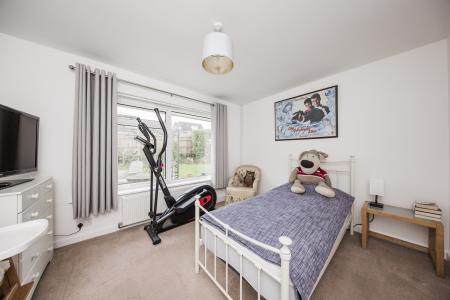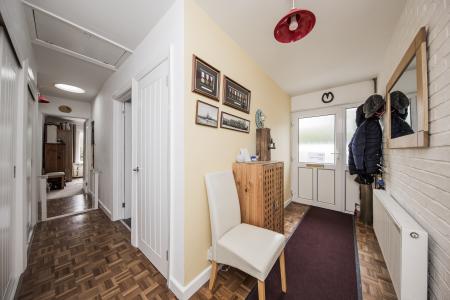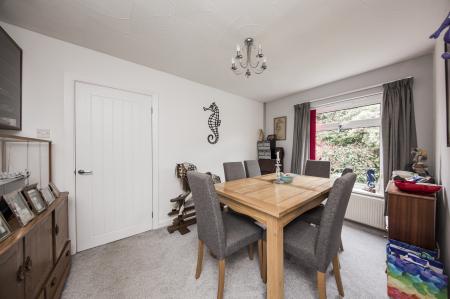- GUIDE PRICE £800,000 - £825,000
- 3 Bedroom Detached Bungalow
- Sitting Room & Separate Dining Area
- Principal Bedroom With En-Suite
- Driveway & Double Length Garage
- Energy Efficiency Rating: B
- Prestigious Broadwater Down Area
- GFCH, Double Glazing
- Private Wrap Around Gardens
- Modern Kitchen with Oven & Hob
3 Bedroom Detached Bungalow for sale in Tunbridge Wells
GUIDE PRICE £800,000 - £825,000. This extremely desirable three bedroom detached bungalow is set within the prestigious Broadwater Down area on the southern side of Royal Tunbridge Wells. This home offers a wide range of features which includes a comfortable sitting room which has its own air conditioning unit and full height windows and sliding glass door providing views towards the garden and access to a large patio area ideal for outside entertaining. There is a separate dining area and a well appointed kitchen fitted with oven, hob and breakfast bar. The principal bedroom has an en-suite shower room with a large walk-in shower whilst the two further good sized bedrooms have use of the family bathroom. Heating is from a gas fired boiler with radiators, whilst double glazing and cavity wall insulation help keep fuel bills to a minimum in conjunction with the use of roof mounted solar panels. There is plenty of off road parking from the brick effect driveway leading to a double length garage with electric up and over door. As bungalows within this particular cul-de-sac location are always extremely sought after we have no hesitation in recommending an early appointment to view to avoid disappointment.
Large 'L' Shaped Entrance Hall - Generous Sitting Room With Air Conditioning - Separate Dining Area - Modern Kitchen With Oven & Hob - Master Bedroom With En-Suite Shower Room - Two Further Good Sized Bedrooms - Family Bathroom - Private Wrap Around Gardens With Two Patios For Outside Entertaining - Gas Central Heating - Double Glazing - Cavity Wall Insulation - Solar Panels - uPVC Fascias & Soffitts - Driveway Providing Off Road Parking - Detached Double Length Garage
The accommodation comprises. Double glazed entrance door to:
ENTRANCE HALL: Woodblock flooring, single radiator, exposed brickwork to one wall, access to loft space with ladder, light and partial flooring. Built-in double coats cupboard, airing cupboard with pressurised hot water cylinder and further double cupboard for storage.
KITCHEN: Re-fitted with a range of wall and base units with work surfaces over. Stainless steel one and a half bowl single drainer sink unit with mixer tap. Space for dishwasher, washing machine and fridge/freezer. Fitted electric hob and double oven. Breakfast bar, single radiator, tile effect vinyl flooring, power points. Wall mounted 'Worcester' gas fired boiler. Windows to front and side with door to garden.
DINING AREA: Window to side, single radiator, power points. Walk through open aspect to:
SITTING ROOM: Fitted with its own air conditioning unit which can also be used as a heat source, wall lighting, power points, TV point, radiator. Window to rear and further windows with central sliding glass door providing views of the garden and access to a large patio.
BEDROOM 1: Window to rear, single radiator, coved ceiling, power points. Two built-in wardrobes with shelves and hanging rail. Door to:
EN-SUITE SHOWER ROOM: Large walk-in shower with plumbed in shower, wash hand basin with mixer tap and cupboard beneath, high level WC, shaver point. Tiling to walls and floor, chrome towel rail/radiator, extractor fan. Window to front.
BEDROOM 2: Window to rear, single radiator, power points, TV point. Built-in wardrobe with shelf and hanging rail.
BEDROOM 3: Window to rear, single radiator, power points. Built-in wardrobe. Doors to both hallway and dining area.
BATHROOM: White suite comprising of a panelled bath with mixer tap and overhead shower spray, wash hand basin with mixer tap, low level WC. Tiling to walls, vinyl tile effect flooring, chrome towel rail/radiator, shaver point,extractor fan. Window to front.
OUTSIDE: The garden enjoys private wrap around gardens with the main garden area comprising of a large paved patio surrounded by lawns and well stocked borders, a selection of mature shrubs, plants and hedging help provide the garden with privacy. To the rear of the property is a second patio area adjoining the kitchen as well as a useful shed, outside tap and lighting. Gates at the side give access to the front where you will find a wide brick effect driveway providing off road parking for several vehicles along with a ramped path to the entrance. Detached double length garage with electric up and over door, internal power and light and personal door to side.
SITUATION: The property is situated in a tucked away position towards the entrance of a cul-de-sac surrounded by similar style homes. It is located on the popular south side of Tunbridge Wells approximately 1 miles distance from the Pantiles with its pavement cafes, restaurants and bars, the old High Street with its independent retailers and also the Sainsbury's supermarket, a large garden centre and the main line rail station with services to London termini and Hastings. In the northerly part of the town you can find the Royal Victoria Place Shopping Mall, pedestrianised Calverley Road precinct and Camden Road where most of the high street retailers are represented. The town offers two theatres, a sports and leisure centre, a golf course, cricket and rugby clubs and numerous restaurants and bars with a style associated with a vibrant and busy Spa town. Local schooling within the surrounding area offers excellent facilities both state and independent for children of all age groups. Open countryside and nearby villages are also within a short distance for country pursuits and village pubs.
TENURE: Freehold
COUNCIL TAX BAND: F
VIEWING: By appointment with Wood & Pilcher 01892 511211
ADDITIONAL INFORMATION: Broadband Coverage search Ofcom checker
Mobile Phone Coverage search Ofcom checker
Flood Risk - Check flooding history of a property England - www.gov.uk
Services - Mains Water, Gas, Electricity (supplemented by solar panel) & Drainage
Heating - Gas Central Heating
Important information
This is a Freehold property.
Property Ref: WP1_100843035018
Similar Properties
3 Bedroom Detached Bungalow | £800,000
Offered as top of chain an impressive 3 bedroom detached bungalow in the Scandia Hus style in a plot of approx. 0.3 of a...
4 Bedroom Detached House | £775,000
A detached four bedroom family home in a quiet cul-de-sac location offering two bathrooms, garage & car port as well as...
5 Bedroom Semi-Detached House | Guide Price £750,000
GUIDE PRICE £750,000 - £775,000. Arranged over 3 storeys, a period attached property in the St. James quarter with 5 bed...
Chieveley Drive, Tunbridge Wells
3 Bedroom Detached House | £825,000
A well cared for 3 bedroom detached family home ripe for further extension and refurbishment STPP, enjoying generous gar...
4 Bedroom Detached House | Guide Price £825,000
GUIDE PRICE £825,000 - £850,000. An extended 4 bedroom detached home with 3 receptions and conservatory, kitchen with ap...
4 Bedroom Townhouse | Offers in excess of £850,000
**FINAL PLOT REMAINING & READY FOR OCCUPATION** A brand new townhouse finished to an extremely high standard with integr...

Wood & Pilcher (Tunbridge Wells)
Tunbridge Wells, Kent, TN1 1UT
How much is your home worth?
Use our short form to request a valuation of your property.
Request a Valuation





