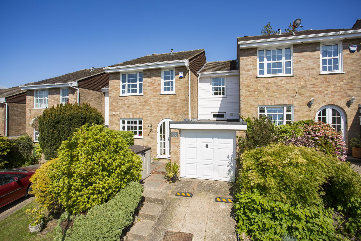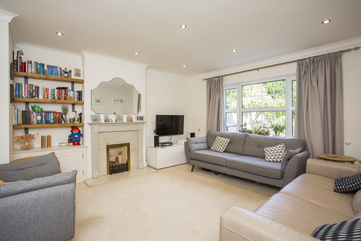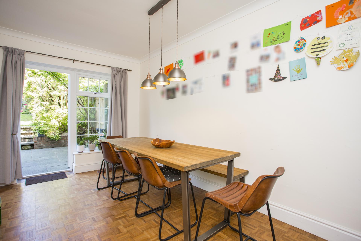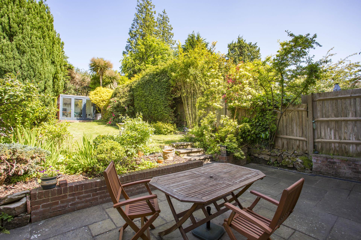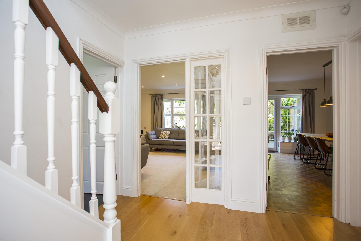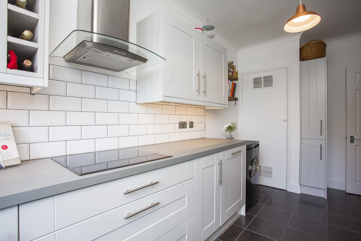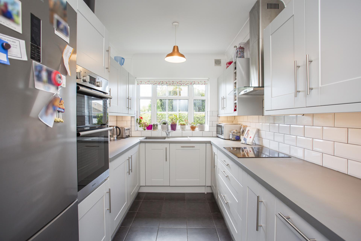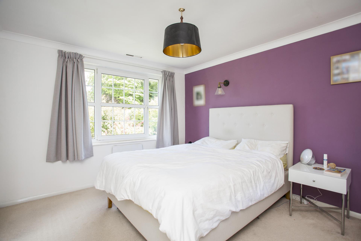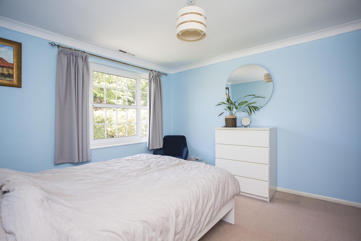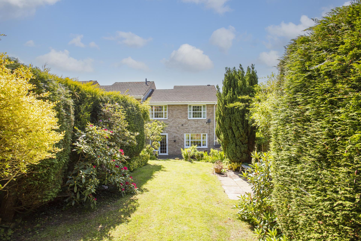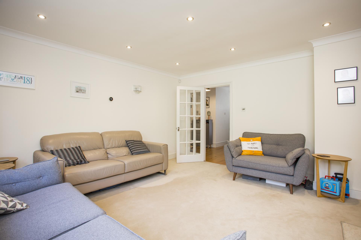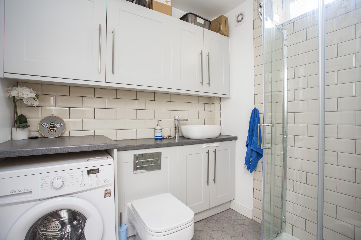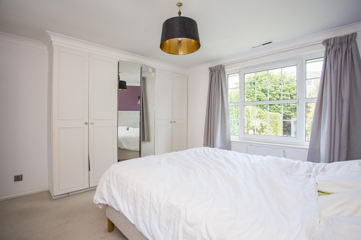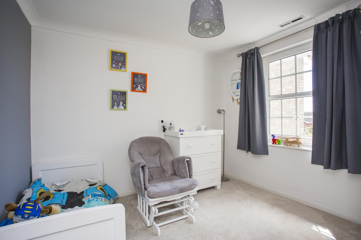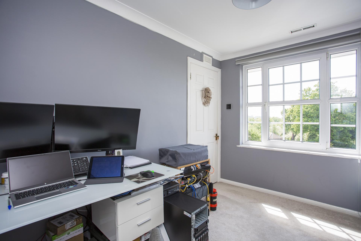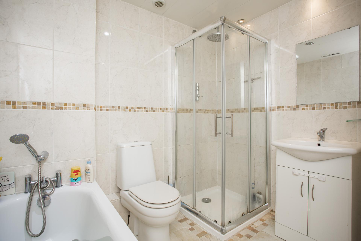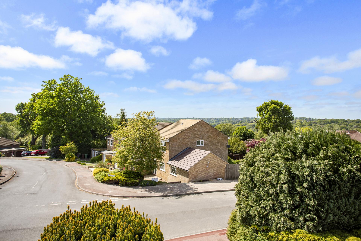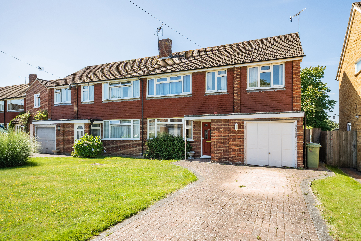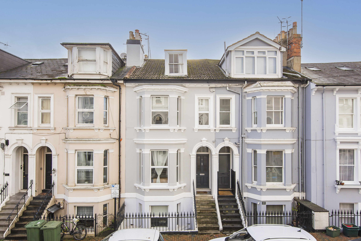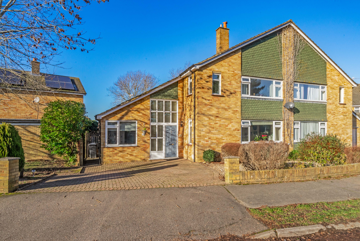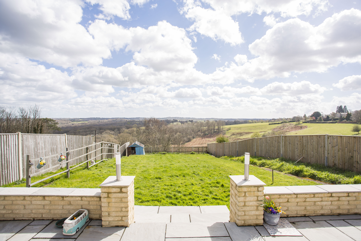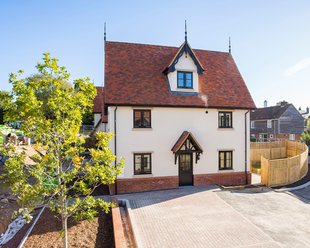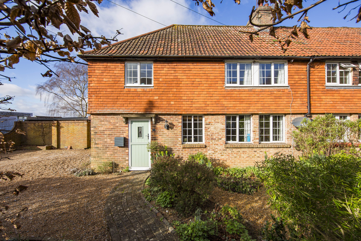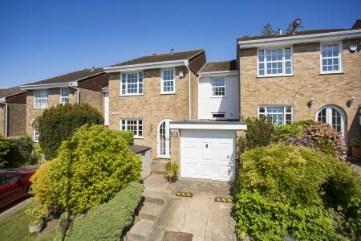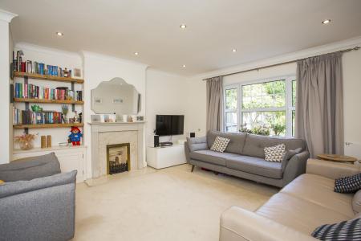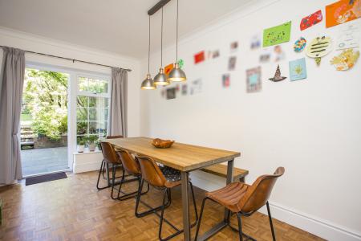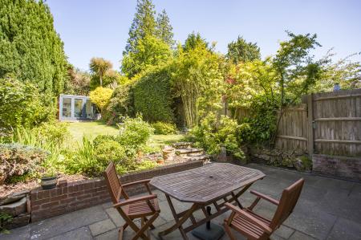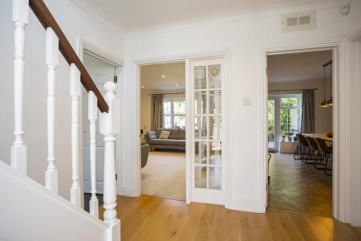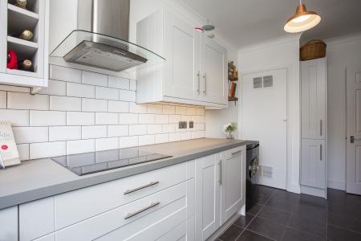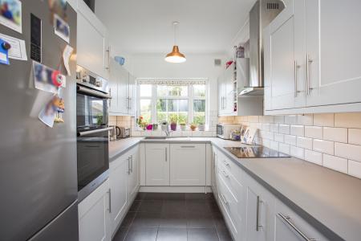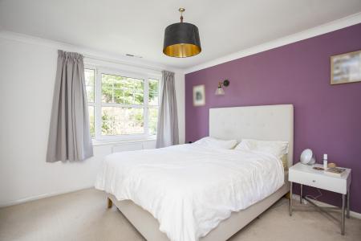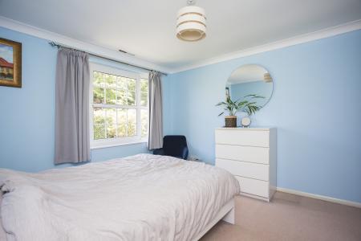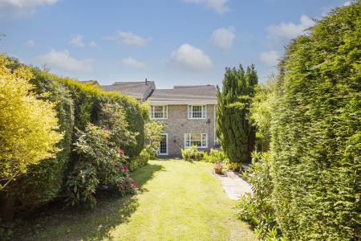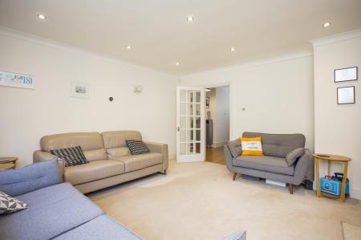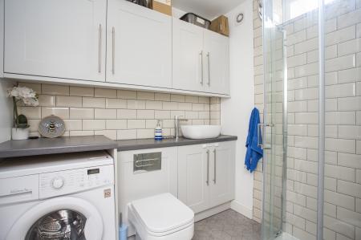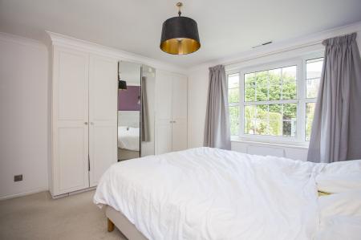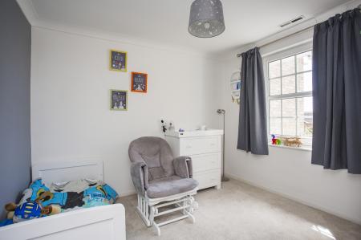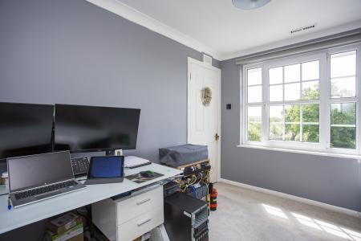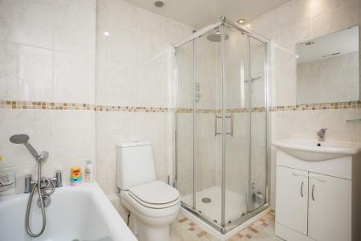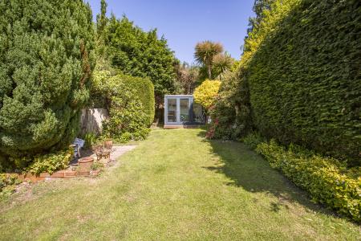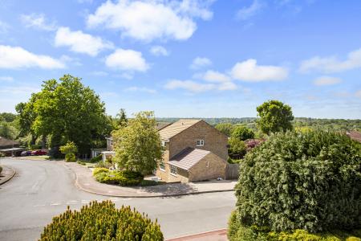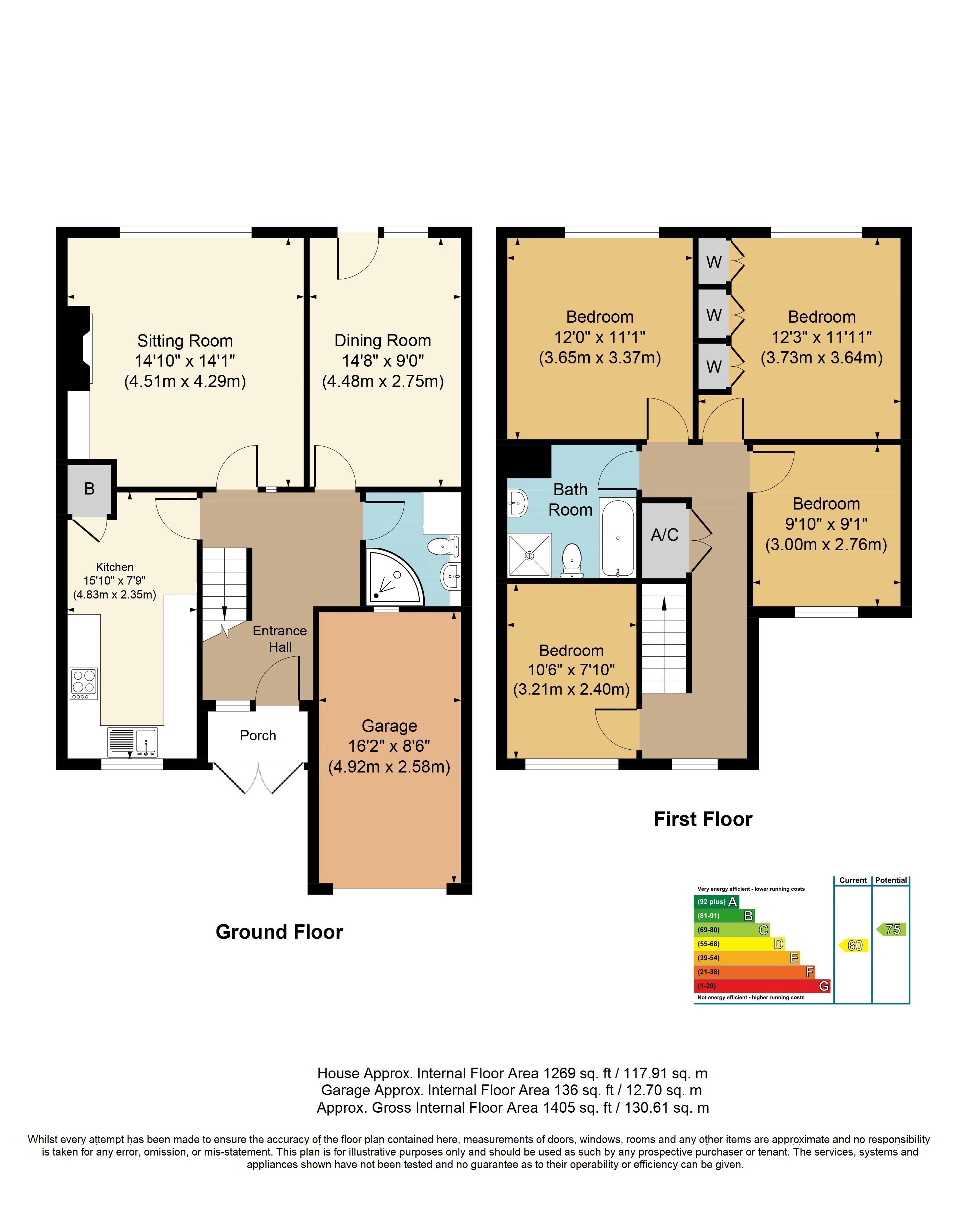- 4 Bedroom Property
- Quiet Residential Location
- Enhanced & Improved
- Spacious, Enclosed Garden
- Garage & Driveway
- Energy Efficiency Rating: D
- Proximate to MLS & Pantiles
- Ground Floor Shower Room
- Large Lounge & Dining Room
- Contemporary Kitchen
4 Bedroom Terraced House for sale in Tunbridge Wells
A spacious four bedroom terraced property in this popular residential address towards the southerly side of central Tunbridge Wells. The property enjoys particularly good entertaining space in the form of a generous lounge and a further good sized dining room with parquet flooring, alongside a private garage, a further off road parking space and a generous well presented rear gardens. As currently arranged, the property has a recently constructed entrance porch which in turn leads to a spacious entrance hallway with good areas of wood effect flooring with a recently installed and good sized contemporary kitchen, further generous lounge and the aforementioned dining room with recently installed windows and doors offering direct access to the garden alongside a further large ground floor utility room/shower room/wc. On the first floor the property has four good sized bedrooms and a further family bathroom. There are low maintenance well stocked gardens to the front and a generous rear garden with summerhouse.
Access is via a feature double glazed arched shaped front door with Georgian style panels leading to:
ENTRANCE PORCH: Quarry tiled floor, glass window returning to the porch with internal blind, door leading to:
HALLWAY: Areas of wood effect flooring, understairs cupboard, wall mounted burglar alarm control, various media points. stairs leading to the first floor. Door leading to:
DOWNSTAIRS SHOWER ROOM/WC/UTILITY: Fitted with a low level wc, wash hand basin with feature tap over and storage below, corner shower cubicle with wall mounted 'Mira' electric shower and single shower head. Vinyl flooring, part metro style tiled walls, space for washing machine, extractor fan. Double glazed window to the front.
DINING ROOM: Good areas of parquet flooring, cornicing. Good space for dining table, chairs and associated furniture. Recently installed Georgian style double glazed door and windows to the rear.
LOUNGE: Areas of fitted carpet. Feature 'fireplace' (please be advised this is a decorative feature) with wooden mantle and surround and polished stone hearth and fitted cupboard to one side of the chimney breast with low level storage and areas of exposed fitted shelving. Cornicing, various media points, inset spotlights to the ceiling, wall mounted thermostatic control. Good space for lounge furniture and for entertaining. Georgian style double glazed windows to the rear.
KITCHEN: Fitted with a range of contemporary wall and base units and a complementary work surface. Integrated 'Hotpoint' double electric oven and inset four ring 'AEG' induction hob with feature extractor hood over and areas of metro tiling. Inset single bowl sink with mixer tap over. Integrated dishwasher. Space for a freestanding fridge/freezer. Tiled floor, cornicing, areas of exposed floating shelving. Door leading to an area housing the hot air heating system. Georgian style double glazed windows to the front.
FIRST FLOOR LANDING: Carpeted, inset spotlights to the ceiling, good areas of fitted cupboards, loft access hatch. Georgian style double glazed windows to the front. Doors leading to:
BEDROOM: (Currently used as a home office). Carpeted, cornicing. Space for single bed and associated bedroom furniture. Georgian style double glazed windows to the front.
BEDROOM: Carpeted, cornicing. Space for bed and associated bedroom furniture. Georgian style double glazed windows to the front.
BEDROOM: Carpeted, cornicing. Space for large bed and associated bedroom furniture. Areas of fitted wardrobes. Georgian style double glazed windows to the rear.
BEDROOM: Carpeted, cornicing. Space for a double bed and associated bedroom furniture. Georgian style double glazed windows to the rear.
FAMILY BATHROOM: Fitted with a panelled bath with mixer tap over and single head shower attachment, low level wc, corner shower cubicle with single shower head over, wall mounted wash hand basin with mixer tap over and storage below. Tiled floor, tiled walls, areas of floating shelving, wall mounted mirror, inset spotlights, extractor fan.
OUTSIDE FRONT: A driveway leading up to a single garage with further steps leading down to the pavement. Essentially a low maintenance front garden with good areas of planted shrubs, external storage unit, storage for bins etc.
OUTSIDE REAR: An area of low maintenance paving to the immediate rear of the property with good space for garden furniture and for entertaining. Retaining wooden fencing. Steps lead up to the main rear garden which is set principally to lawn with mature shrub and hedge borders and a detached summerhouse to the rear. Further area of low maintenance paved patio suitable for further entertaining space etc. External storage unit and external power point.
SITUATION: The property is located on Broadwater Rise, a pleasant family friendly road to the south of Tunbridge Wells. It is particularly well located to offer good pedestrian access to both the Pantiles, the old High Street and the main line station. In this respect, it is central but pleasingly removed from the hustle and bustle of the town. Tunbridge Wells town itself has an excellent mix of retailers in the Pantiles and High Street, the Victoria Place Shopping Mall and the Calverley Road pedestrianized precinct. Beyond this there are a selection of cafes, restaurants and bars, again just a short distance from the property. Recreational facilities include golf, cricket, rugby and tennis clubs, a selection of local parks, two theatres and local gyms. For the commuter traveller the railway station offers fast and frequent services to both London termini and also Hastings on the south coast.
TENURE: Freehold
COUNCIL TAX BAND: E
VIEWING: By appointment with Wood & Pilcher 01892 511211
AGENTS NOTE: We have produced a virtual video/tour of the property to enable you to obtain a better picture of it. We accept no liability for the content of the virtual video/tour and recommend a full physical viewing as usual before you take steps in relation to the property (including incurring expenditure).
Important information
This is a Freehold property.
Property Ref: WP1_100843033451
Similar Properties
Leighton Close, Tunbridge Wells
4 Bedroom Semi-Detached House | Guide Price £600,000
GUIDE PRICE £600,000 - £635,000. A substantial four bedroom semi-detached house located in the desirable St Johns area b...
4 Bedroom Townhouse | Guide Price £600,000
GUIDE PRICE £600,000 - £625,000. Presenting tremendous opportunities for further development and improvements, SSTP, a 4...
Shirley Gardens, Rusthall, Tunbridge Wells
3 Bedroom Semi-Detached House | Guide Price £600,000
GUIDE PRICE £600,000 - £625,000. A well presented 3 bedroom 1980s semi detached property, set within a quiet sought afte...
3 Bedroom Semi-Detached House | £625,000
A 3 bedroom semi detached family home in a peaceful village location with excellent potential for further extension and...
Sussex View, Frant, Tunbridge Wells
3 Bedroom Semi-Detached House | £645,000
**Garage included in purchase of the property on a 5 year lease** (Terms & Conditions apply) A three bedroom semi-detach...
4 Bedroom End of Terrace House | £650,000
An extremely spacious end terraced property in a sought after village location with 4 well proportioned bedrooms, re-fit...

Wood & Pilcher (Tunbridge Wells)
Tunbridge Wells, Kent, TN1 1UT
How much is your home worth?
Use our short form to request a valuation of your property.
Request a Valuation
